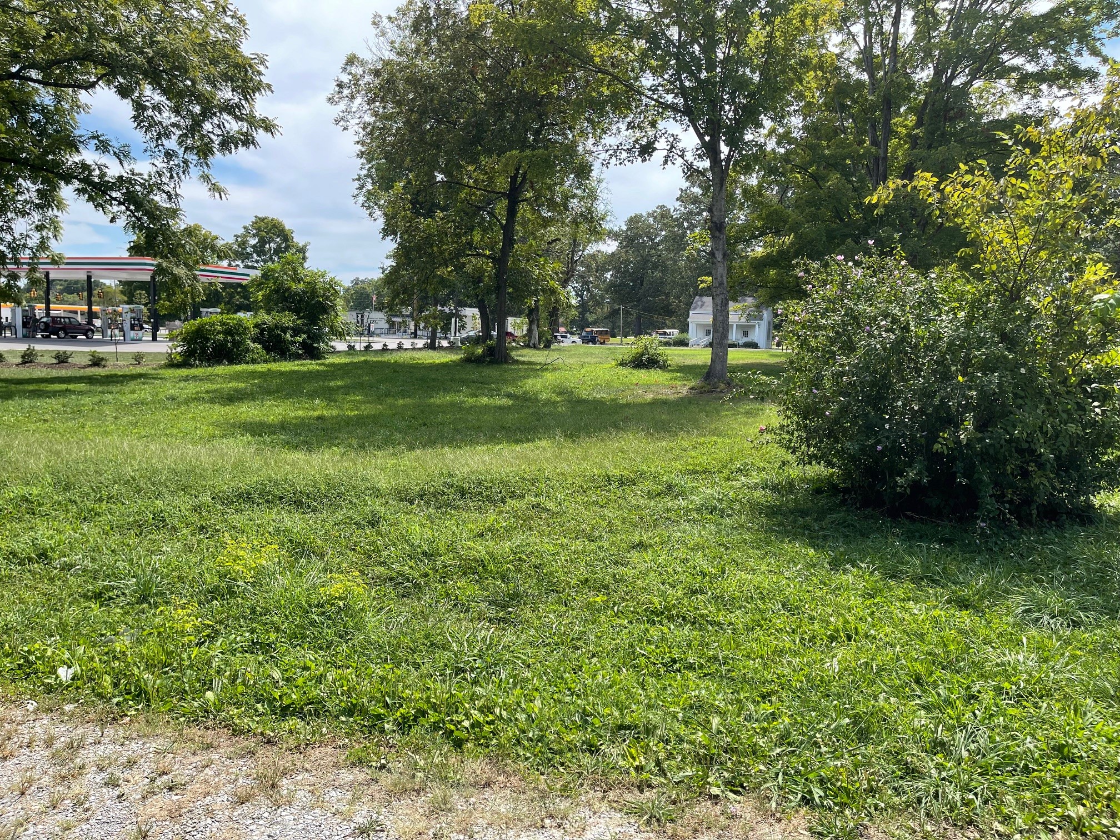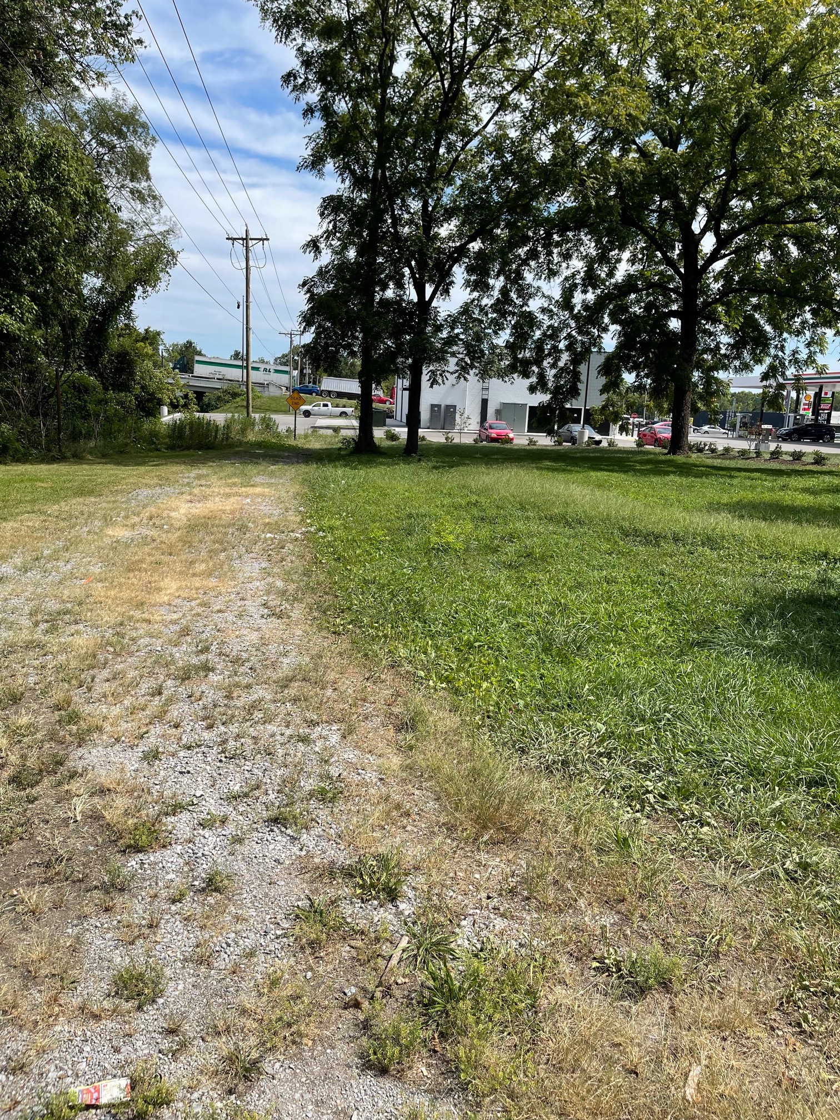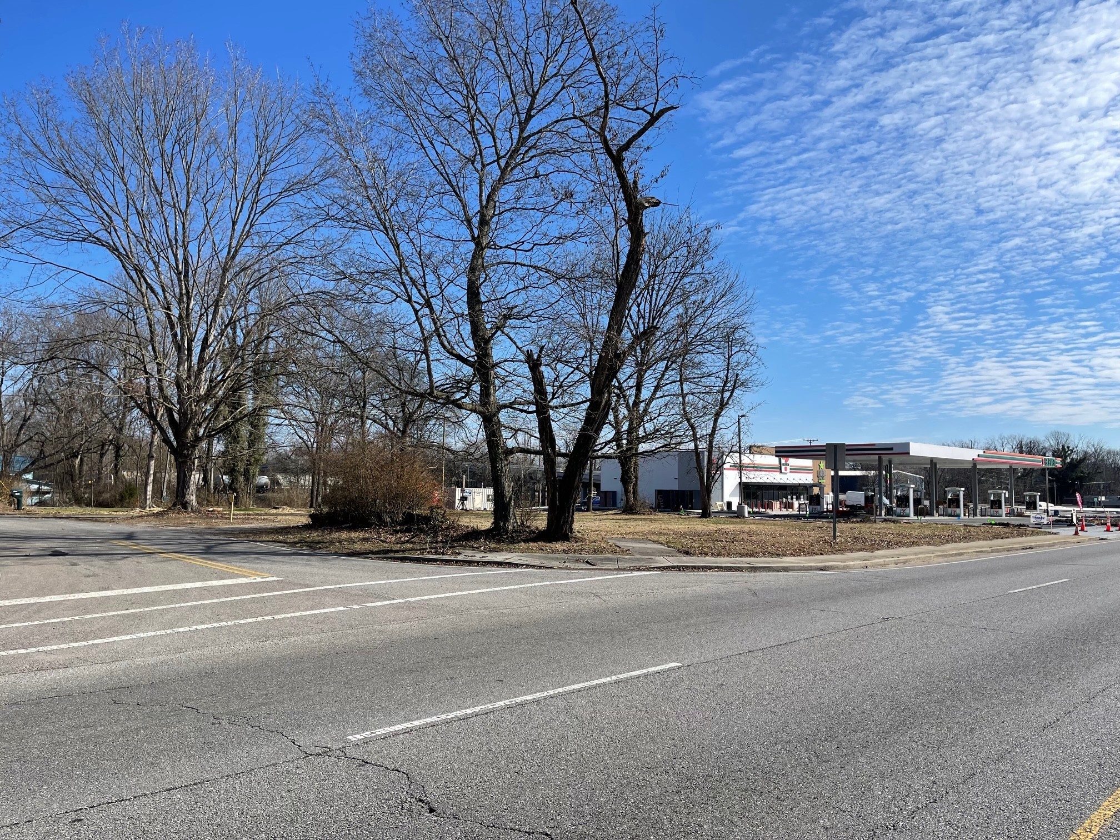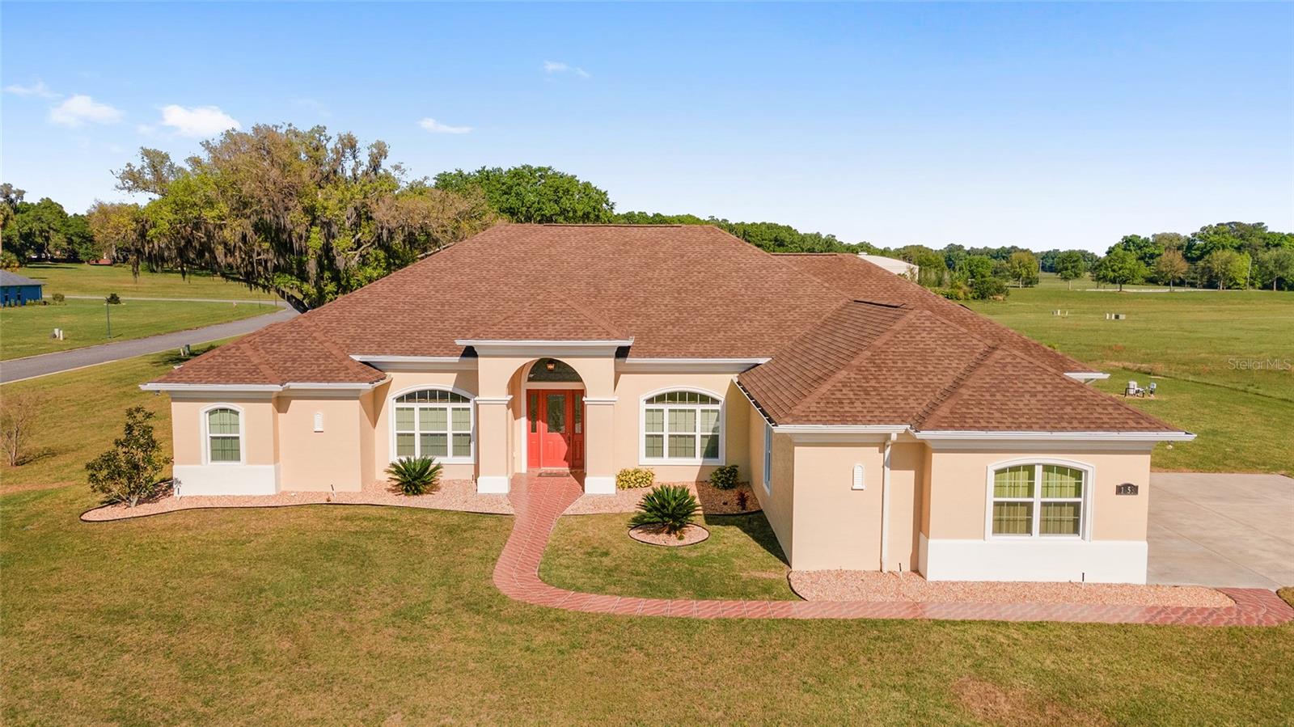9901 6th Court, OCALA, FL 34475
Property Photos
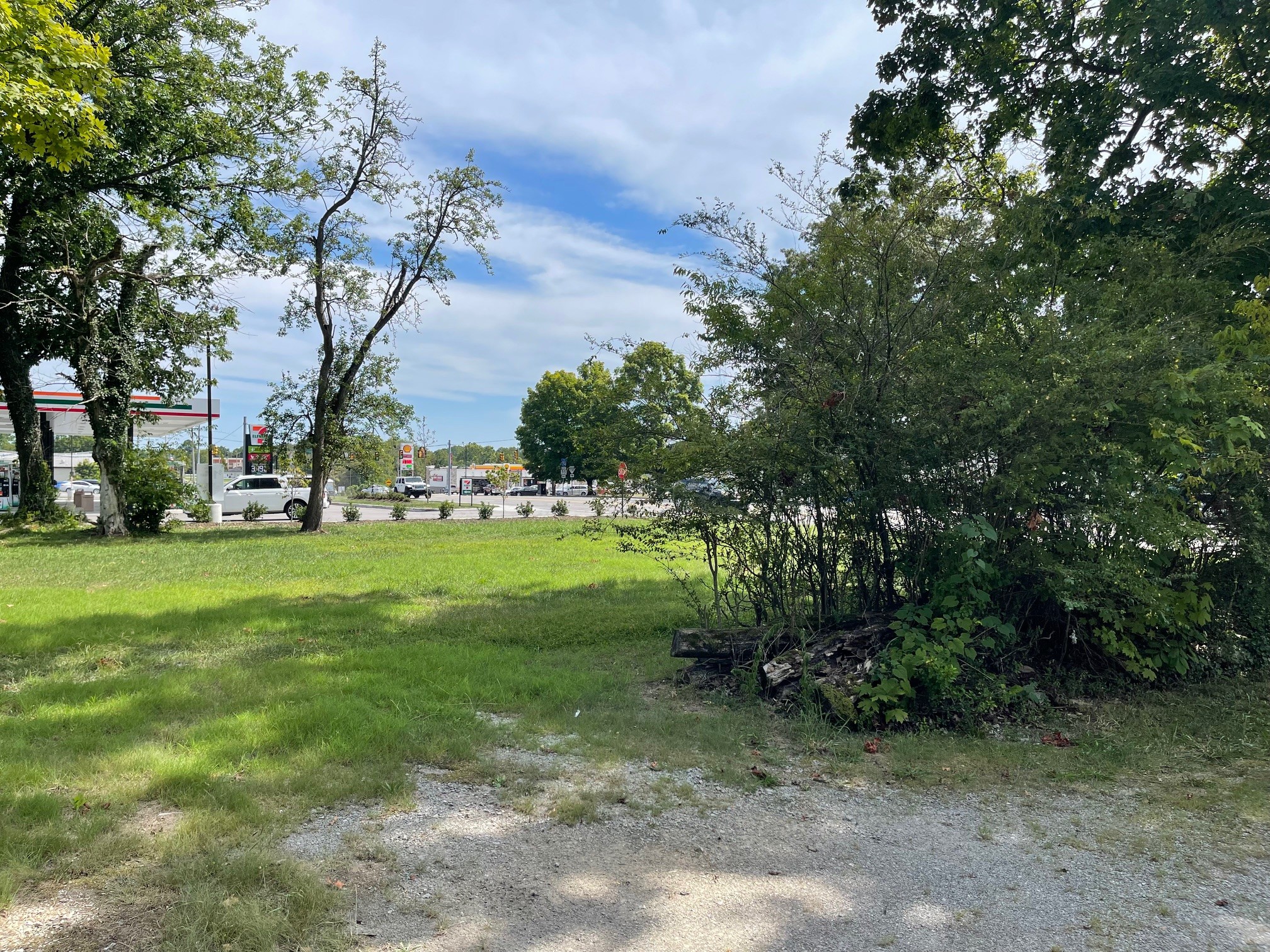
Would you like to sell your home before you purchase this one?
Priced at Only: $1,075,000
For more Information Call:
Address: 9901 6th Court, OCALA, FL 34475
Property Location and Similar Properties
- MLS#: OM690940 ( Residential )
- Street Address: 9901 6th Court
- Viewed: 5
- Price: $1,075,000
- Price sqft: $221
- Waterfront: No
- Year Built: 2019
- Bldg sqft: 4855
- Bedrooms: 3
- Total Baths: 2
- Full Baths: 2
- Garage / Parking Spaces: 2
- Days On Market: 3
- Additional Information
- Geolocation: 29.2594 / -82.1395
- County: MARION
- City: OCALA
- Zipcode: 34475
- Subdivision: Manor Hill Esatates
- Elementary School: Marion Oaks Elementary School
- Middle School: North Marion Middle School
- High School: North Marion High School
- Provided by: PEGASUS REALTY & ASSOC INC
- Contact: Sharon Will
- 352-629-4505
- DMCA Notice
-
DescriptionYour Oasis Awaits! Situated on 5.42 acres in the peaceful Hamlet of Manor Hill Estates, this 2019 built home offers 2,517 sq. ft. of heated and cooled living space just 15 minutes from downtown Ocala. The thoughtfully designed split floor plan features an open concept living area, a spacious kitchen with a large pantry, and a convenient laundry room. The oversized primary suite boasts a luxurious en suite bathroom, his and hers walk in closets, and direct access to the enclosed saltwater pool. Two additional bedrooms share a pool access bathroom, making this home perfect for families or guests. With a solar heated pool, covered patio, and a nearly completed garage with oversized doors, this move in ready property combines comfort, convenience, and style in a stunning natural setting.
Payment Calculator
- Principal & Interest -
- Property Tax $
- Home Insurance $
- HOA Fees $
- Monthly -
Features
Building and Construction
- Covered Spaces: 0.00
- Exterior Features: Irrigation System, Rain Gutters
- Fencing: Fenced
- Flooring: Carpet, Hardwood
- Living Area: 2517.00
- Other Structures: Other, Workshop
- Roof: Shingle
Property Information
- Property Condition: Completed
Land Information
- Lot Features: In County, Landscaped, Level, Paved, Zoned for Horses
School Information
- High School: North Marion High School
- Middle School: North Marion Middle School
- School Elementary: Marion Oaks Elementary School
Garage and Parking
- Garage Spaces: 2.00
- Parking Features: Garage Faces Side
Eco-Communities
- Pool Features: Chlorine Free, Gunite, Solar Cover, Solar Heat
- Water Source: Well
Utilities
- Carport Spaces: 0.00
- Cooling: Central Air
- Heating: Central
- Pets Allowed: Cats OK, Dogs OK
- Sewer: Septic Tank
- Utilities: Electricity Connected
Finance and Tax Information
- Home Owners Association Fee: 2000.00
- Net Operating Income: 0.00
- Tax Year: 2023
Other Features
- Appliances: Dishwasher, Disposal, Microwave, Range, Refrigerator, Water Softener
- Association Name: Blair Loveland
- Association Phone: 727-365-7448
- Country: US
- Interior Features: Ceiling Fans(s), Crown Molding, High Ceilings, Open Floorplan, Split Bedroom, Stone Counters, Walk-In Closet(s)
- Legal Description: SEC 07 TWP 14 RGE 22 PLAT BOOK 007 PAGE 089 MANOR HILL ESTATES LOT 13 Parent Parcel: 14080-000-00
- Levels: One
- Area Major: 34475 - Ocala
- Occupant Type: Vacant
- Parcel Number: 14080-001-13
- Zoning Code: A3
Similar Properties
Nearby Subdivisions
0
Belvedar Sub
Browards Add
Clines Sub
Comm Us 441
E W Agnews Add
Evergreen Estate
Evergreen Estates
Home Acres Evans Acres
Howard Heights
Irish Acres
Lincoln Heights
Manor Hill Esatates
Manor Hill Estates
Marimere
Non
Not On List
Not On The List
Ocala Highlands Estate
Ocala Highlands Estates
Parkwood Add 02
Providence North
Richmond Heights
St James Park
Summit Downs
Tonda Laya Estates
West End
West Oak

- Frank Filippelli, Broker,CDPE,CRS,REALTOR ®
- Southern Realty Ent. Inc.
- Quality Service for Quality Clients
- Mobile: 407.448.1042
- frank4074481042@gmail.com


