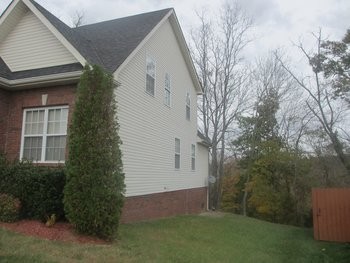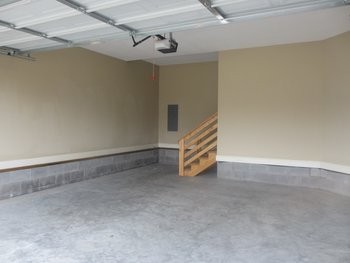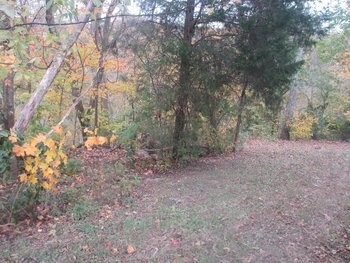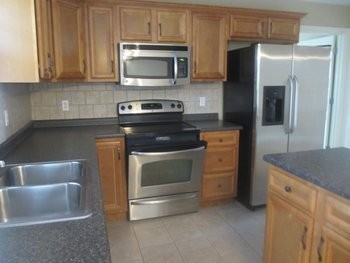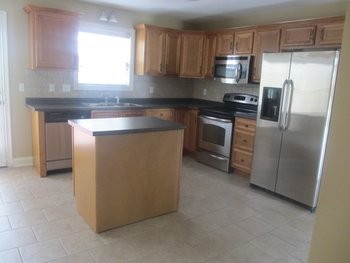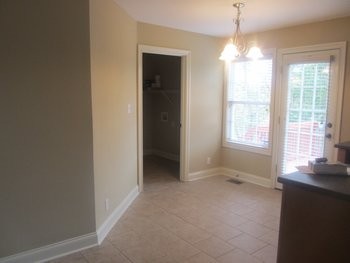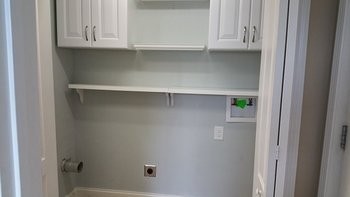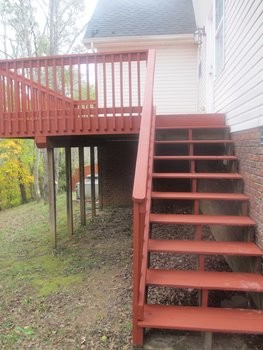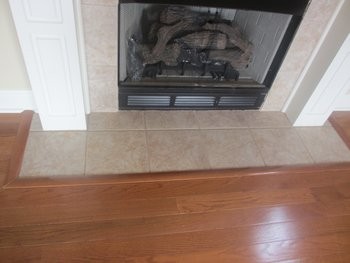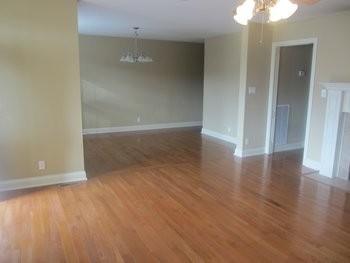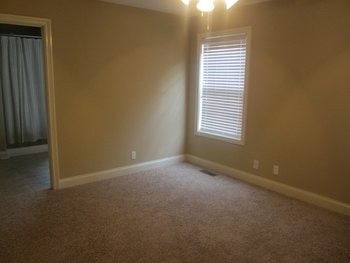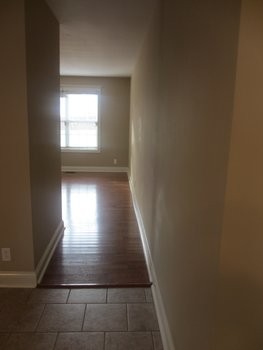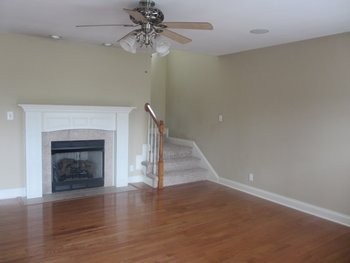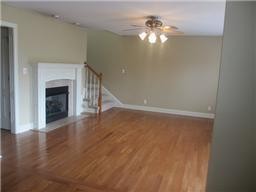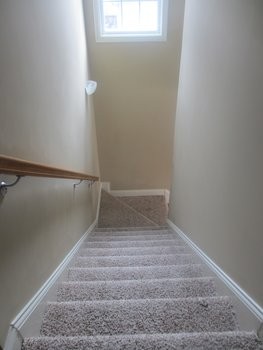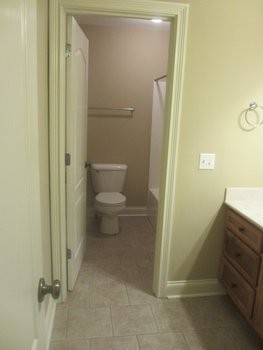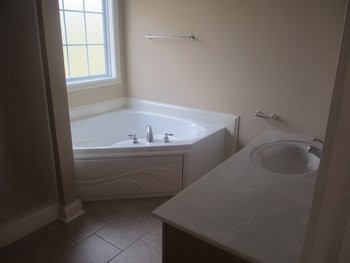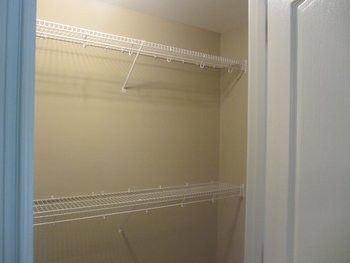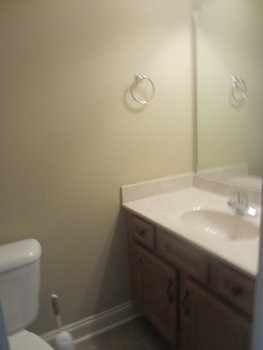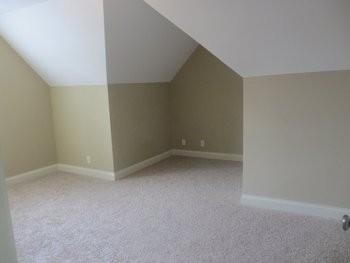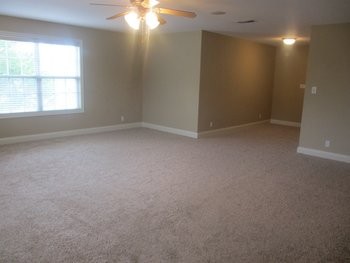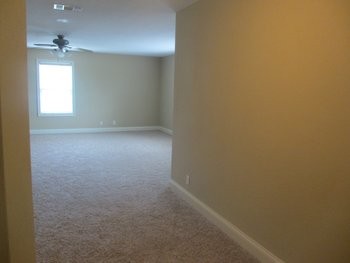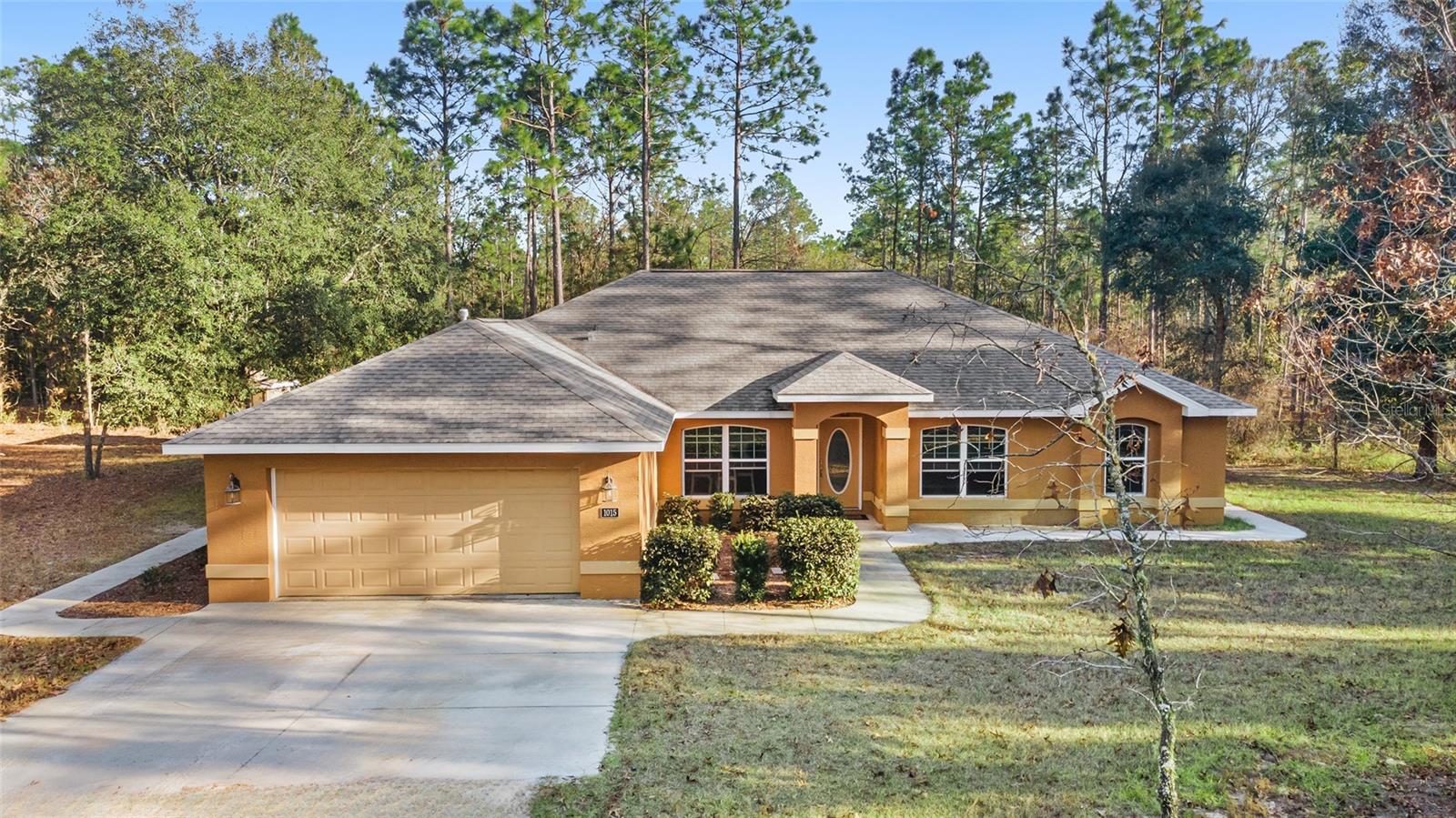11235 131st Terrace, DUNNELLON, FL 34432
Property Photos
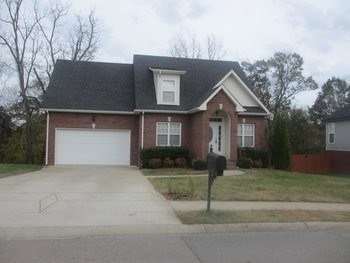
Would you like to sell your home before you purchase this one?
Priced at Only: $795,000
For more Information Call:
Address: 11235 131st Terrace, DUNNELLON, FL 34432
Property Location and Similar Properties






- MLS#: OM689022 ( Residential )
- Street Address: 11235 131st Terrace
- Viewed: 70
- Price: $795,000
- Price sqft: $319
- Waterfront: No
- Year Built: 1996
- Bldg sqft: 2492
- Bedrooms: 3
- Total Baths: 2
- Full Baths: 2
- Days On Market: 169
- Additional Information
- Geolocation: 29.0604 / -82.3369
- County: MARION
- City: DUNNELLON
- Zipcode: 34432
- Subdivision: Rolling Ranch Estates
- Provided by: RHONDA LINDSEY REALTY
- Contact: Rhonda Lindsey
- 352-425-0119

- DMCA Notice
Description
Looking for your forever home? If you have dogs, kids, or farm animals. Check out this home with 8 acres. NO HOA. 15 mins from WEC. 25 mins from Florida Horse Park. 20 mins from HIT. Just mins from the Rainbow River and other amenities in town. 10 mins from Ocala, hospital, shopping, and so much more. Is three bedroom two bath house has a country feel with a wraparound screen porch covered in Cypress Wood on the outside. A concrete slab with tile throughout. 2 3.5 ton heat and a/c units. Just in the front door of the house youll find a massive living room area. Enough space to have an office or a game room within along with a big closet/pantry area. Two glass double doors to the covered porch. A formal dining room with a door to access the covered porch. The formal dining room includes a wood burning fireplace, which opens to the kitchen. Updated cabinets with new appliances. Stove, dishwasher, refrigerator, pantry area. There is a lot of counter space, including a bar. Two generous size bedrooms with a jack and Jill bathroom. Laundry room with newer washer and dryer, even a new water heater with a door to access the covered porch. A primary bedroom that has a big bathroom and a massive closet with a door to the front yard. Master bathroom includes a beautifully tile shower with a seat, a waterfall shower head with the option to switch to a wand shower head. The property includes an industrial well pump, with multiple water faucets throughout the property. Solar panels are on top of the house. 2600 square foot shop with concrete floors for easy cleanup. Surrounded by large oak trees that provide privacy. A shed with attached lane two on one side and a chicken coop on the other. Entire property is fenced in. Two separate areas fenced in, one perfect for cows and the other perfect for a garden. There is plenty of parking space.
Description
Looking for your forever home? If you have dogs, kids, or farm animals. Check out this home with 8 acres. NO HOA. 15 mins from WEC. 25 mins from Florida Horse Park. 20 mins from HIT. Just mins from the Rainbow River and other amenities in town. 10 mins from Ocala, hospital, shopping, and so much more. Is three bedroom two bath house has a country feel with a wraparound screen porch covered in Cypress Wood on the outside. A concrete slab with tile throughout. 2 3.5 ton heat and a/c units. Just in the front door of the house youll find a massive living room area. Enough space to have an office or a game room within along with a big closet/pantry area. Two glass double doors to the covered porch. A formal dining room with a door to access the covered porch. The formal dining room includes a wood burning fireplace, which opens to the kitchen. Updated cabinets with new appliances. Stove, dishwasher, refrigerator, pantry area. There is a lot of counter space, including a bar. Two generous size bedrooms with a jack and Jill bathroom. Laundry room with newer washer and dryer, even a new water heater with a door to access the covered porch. A primary bedroom that has a big bathroom and a massive closet with a door to the front yard. Master bathroom includes a beautifully tile shower with a seat, a waterfall shower head with the option to switch to a wand shower head. The property includes an industrial well pump, with multiple water faucets throughout the property. Solar panels are on top of the house. 2600 square foot shop with concrete floors for easy cleanup. Surrounded by large oak trees that provide privacy. A shed with attached lane two on one side and a chicken coop on the other. Entire property is fenced in. Two separate areas fenced in, one perfect for cows and the other perfect for a garden. There is plenty of parking space.
Payment Calculator
- Principal & Interest -
- Property Tax $
- Home Insurance $
- HOA Fees $
- Monthly -
Features
Building and Construction
- Covered Spaces: 0.00
- Exterior Features: Lighting
- Flooring: Ceramic Tile
- Living Area: 2492.00
- Other Structures: Barn(s), Storage
- Roof: Metal
Land Information
- Lot Features: Farm
Garage and Parking
- Garage Spaces: 0.00
- Open Parking Spaces: 0.00
Eco-Communities
- Water Source: None
Utilities
- Carport Spaces: 0.00
- Cooling: Central Air
- Heating: Central, Electric
- Sewer: Septic Tank
- Utilities: Electricity Connected
Finance and Tax Information
- Home Owners Association Fee: 0.00
- Insurance Expense: 0.00
- Net Operating Income: 0.00
- Other Expense: 0.00
- Tax Year: 2023
Other Features
- Appliances: Dishwasher
- Country: US
- Interior Features: Cathedral Ceiling(s), High Ceilings, Open Floorplan, Primary Bedroom Main Floor, Vaulted Ceiling(s), Walk-In Closet(s)
- Legal Description: SEC 31 TWP 16 RGE 20 W 1/2 OF SE 1/4 OF NE 1/4 OF NE 1/4
- Levels: One
- Area Major: 34432 - Dunnellon
- Occupant Type: Owner
- Parcel Number: 35300-146-01
- Views: 70
- Zoning Code: A3
Similar Properties
Contact Info
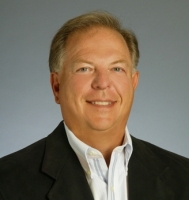
- Frank Filippelli, Broker,CDPE,CRS,REALTOR ®
- Southern Realty Ent. Inc.
- Quality Service for Quality Clients
- Mobile: 407.448.1042
- frank4074481042@gmail.com



