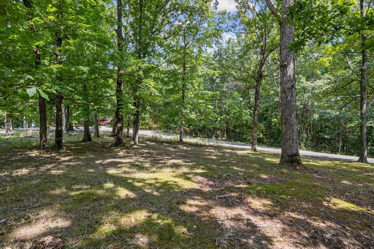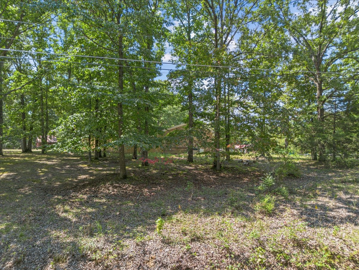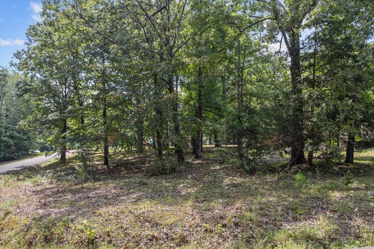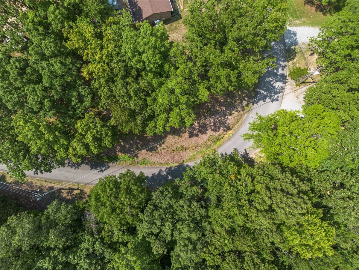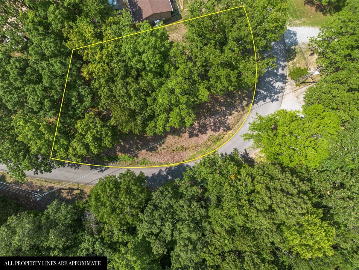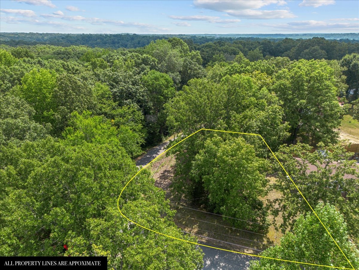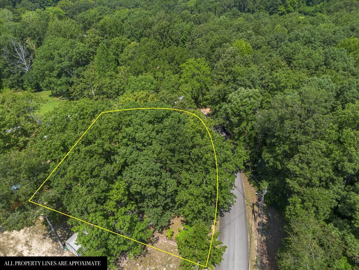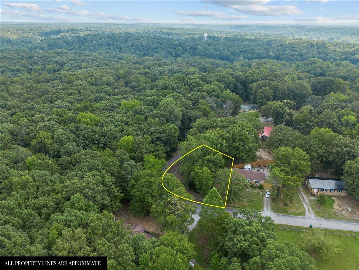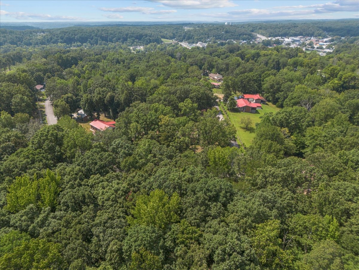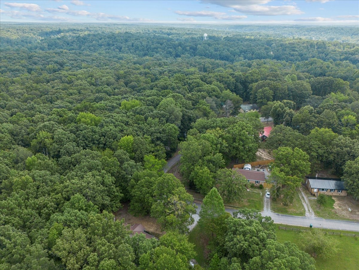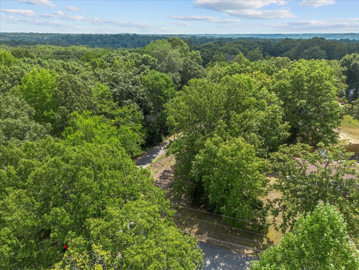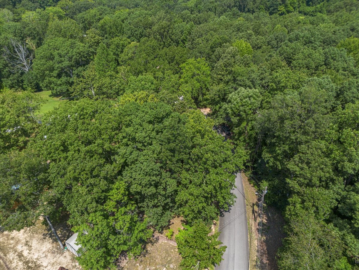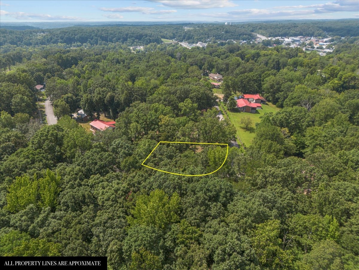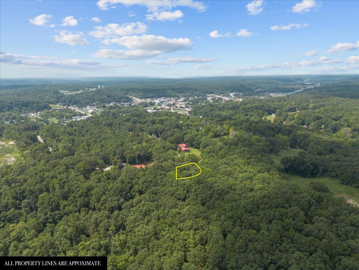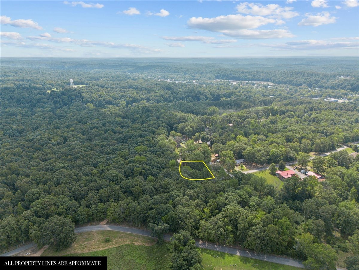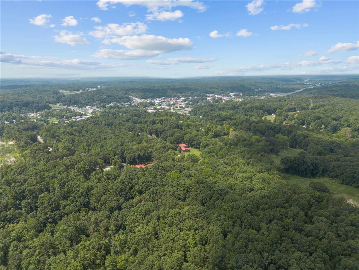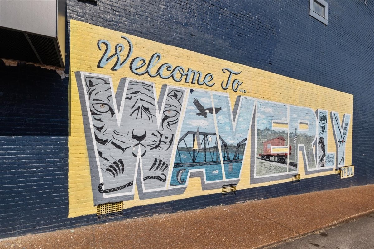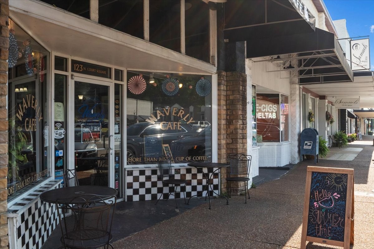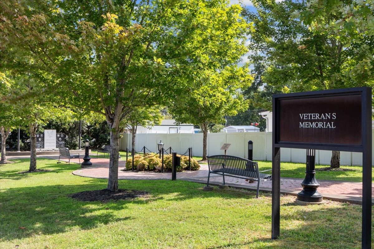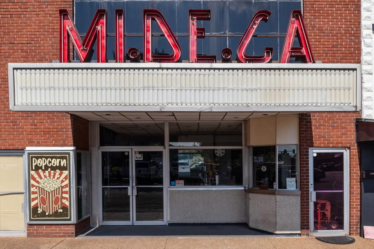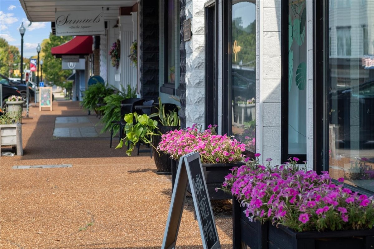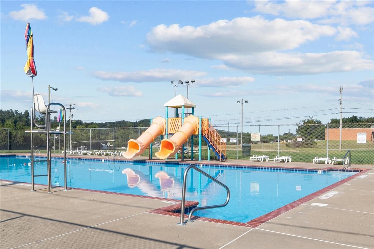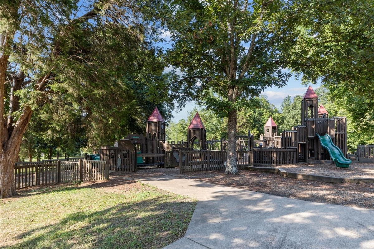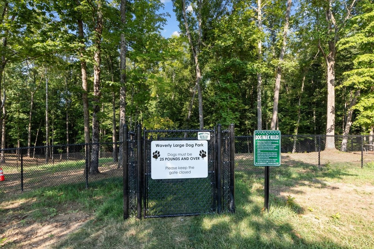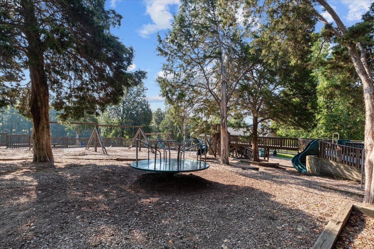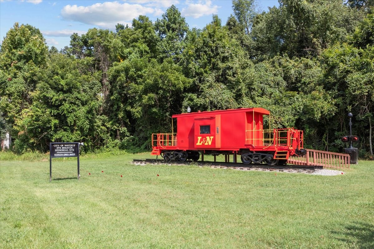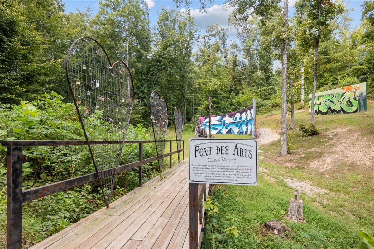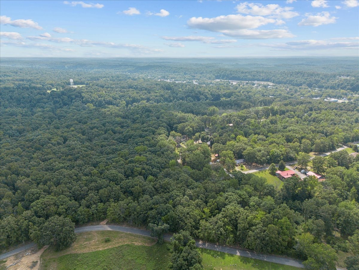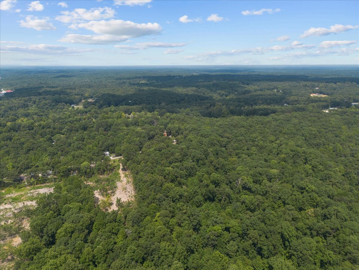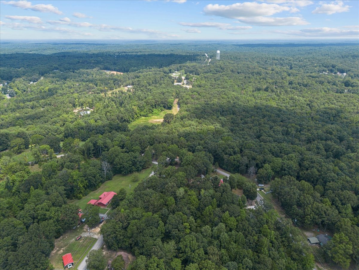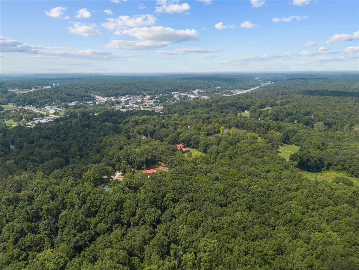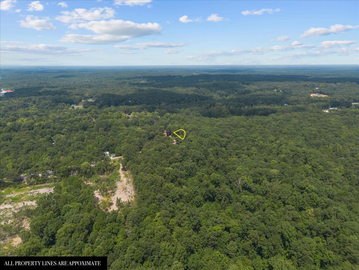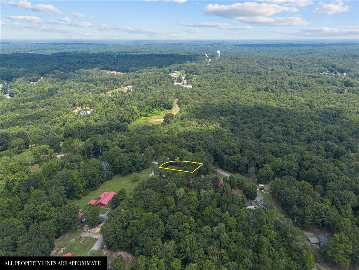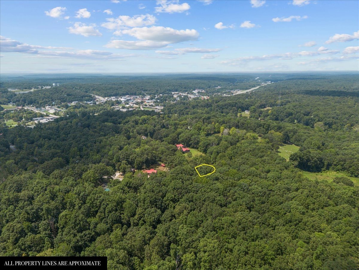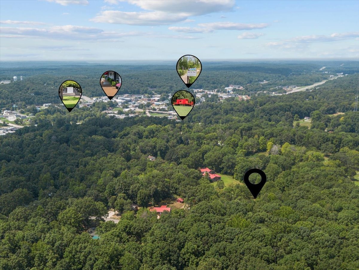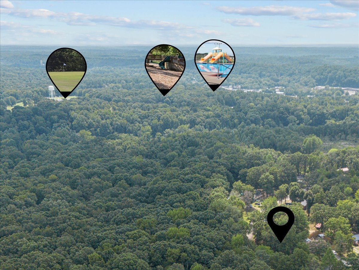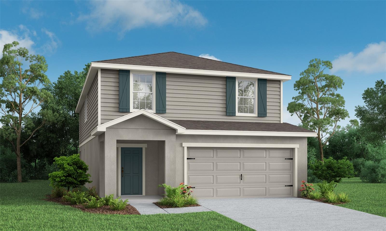11389 67th Circle, BELLEVIEW, FL 34420
Property Photos
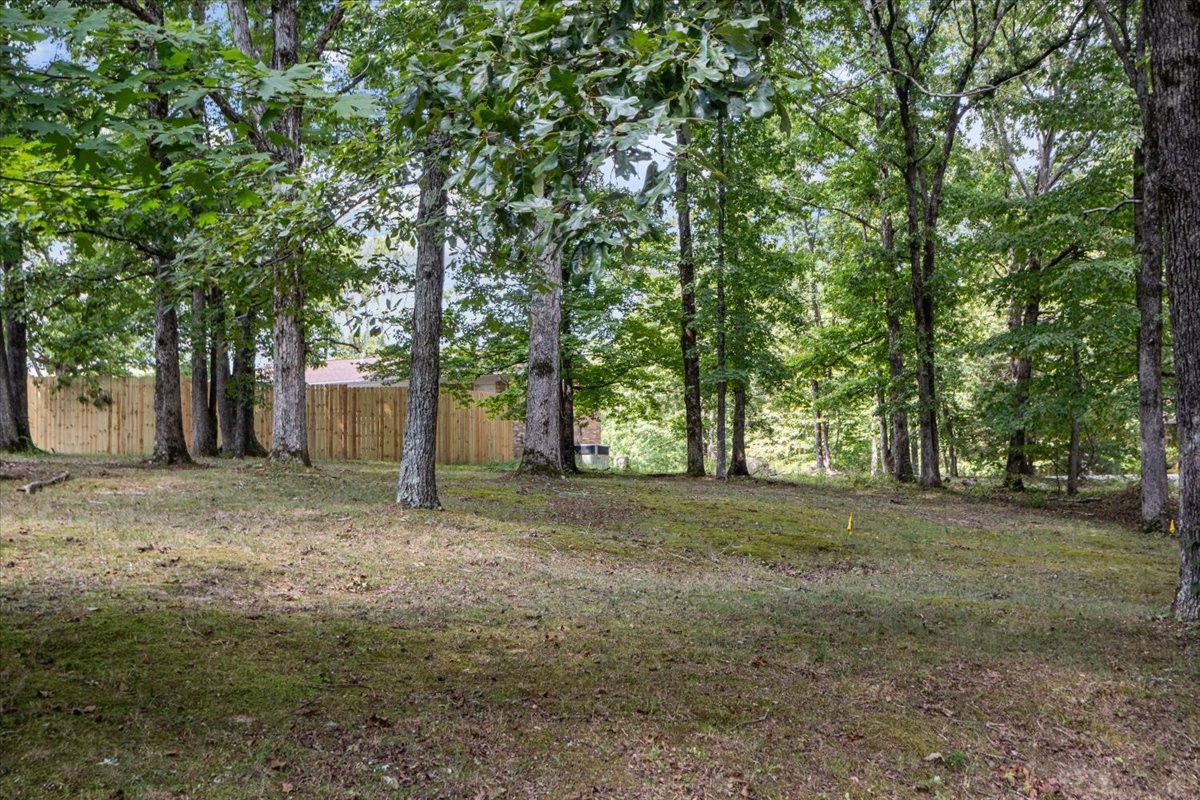
Would you like to sell your home before you purchase this one?
Priced at Only: $312,990
For more Information Call:
Address: 11389 67th Circle, BELLEVIEW, FL 34420
Property Location and Similar Properties
- MLS#: OM688668 ( Residential )
- Street Address: 11389 67th Circle
- Viewed: 34
- Price: $312,990
- Price sqft: $171
- Waterfront: No
- Year Built: 2024
- Bldg sqft: 1828
- Bedrooms: 4
- Total Baths: 2
- Full Baths: 2
- Garage / Parking Spaces: 2
- Days On Market: 58
- Additional Information
- Geolocation: 29.0578 / -82.04
- County: MARION
- City: BELLEVIEW
- Zipcode: 34420
- Subdivision: Autumn Glen Ph 1
- Elementary School: Belleview Elementary School
- Middle School: Belleview Middle School
- High School: Belleview High School
- Provided by: PROFESSIONAL REALTY OF OCALA
- Contact: David McCarty
- 352-421-9183

- DMCA Notice
-
Description2024 Cali Model | Like New with Premium Upgrades | Autumn Glen Skip the construction wait this 6 month old Cali model offers 1,828 sq ft of enhanced living space with concrete block construction. Open concept design features chef's kitchen with quartz countertops, stainless Whirlpool appliances, and entertaining island. Beyond builder standards: washable satin paint throughout, 52" ceiling fans, custom closet organizers, and expanded laundry storage. Spacious owner's suite includes double vanity, private privi with dual walk in closets. Three additional bedrooms with upgraded fans share well appointed bath. Premium finishes include ceramic tile in main areas, carpet in bedrooms, and smart home technology. Whirlpool appliances (6 month old) and any transferable warranties convey. Desirable premium lot adjacent to retention pond maximizes privacy with no direct neighbors on one side. Hurricane rated vinyl fencing encloses the yard. Prime location near Belleview amenities, I 75, The Villages, and Ocala. Note: Motivated Sellers The owners are relocating for employment, creating an excellent opportunity for buyers!
Payment Calculator
- Principal & Interest -
- Property Tax $
- Home Insurance $
- HOA Fees $
- Monthly -
Features
Building and Construction
- Builder Model: Cali
- Builder Name: DR Horton
- Covered Spaces: 0.00
- Exterior Features: Irrigation System, Sidewalk
- Fencing: Vinyl
- Flooring: Carpet, Ceramic Tile
- Living Area: 1828.00
- Roof: Shingle
Property Information
- Property Condition: Completed
Land Information
- Lot Features: City Limits, Level, Sidewalk
School Information
- High School: Belleview High School
- Middle School: Belleview Middle School
- School Elementary: Belleview Elementary School
Garage and Parking
- Garage Spaces: 2.00
- Parking Features: Garage Door Opener
Eco-Communities
- Water Source: Public
Utilities
- Carport Spaces: 0.00
- Cooling: Central Air
- Heating: Central, Heat Pump
- Pets Allowed: Breed Restrictions, Cats OK, Dogs OK
- Sewer: Public Sewer
- Utilities: Cable Available, Public, Underground Utilities
Finance and Tax Information
- Home Owners Association Fee: 46.28
- Net Operating Income: 0.00
- Tax Year: 2024
Other Features
- Appliances: Cooktop, Dishwasher, Disposal, Dryer, Electric Water Heater, Exhaust Fan, Microwave, Other, Range, Range Hood, Refrigerator, Washer
- Association Name: Boyd Property Management / Ayla Hart
- Association Phone: 352-387-2376
- Country: US
- Interior Features: Ceiling Fans(s), Eat-in Kitchen, Kitchen/Family Room Combo, Open Floorplan, Primary Bedroom Main Floor, Smart Home, Solid Surface Counters, Split Bedroom, Walk-In Closet(s)
- Legal Description: SEC 31 TWP 16 RGE 23, Plat Book 014, Page 169, Autumn Glen Phase 1, Lot 162
- Levels: One
- Area Major: 34420 - Belleview
- Occupant Type: Owner
- Parcel Number: 3878-162-000
- Possession: Close of Escrow
- Views: 34
- Zoning Code: RPD
Similar Properties
Nearby Subdivisions
Autumn Glen
Autumn Glen Ph 1
Baseline Ranchettes Adjacent
Belleview
Belleview Heights
Belleview Heights Estate
Belleview Heights Estates
Belleview Heights Ests Dirt
Belleview Hills
Belleview Pines
Belleview Ridge Estate
Belleview Ridge Estates
Belleviews Sunny Skies
Belleviews Sunny Skies Sub
Bellevue Addition
Belmar Estate
Belmar Estates
City Of Belleview
Cobblestone North
Cobblestone Ph 02
Cobblestone Ph I
Coral Rdg
Coral Rdg North
Coral Ridge
Diamond Rdg Un 01
Diamond Rdg Un 2
Floyds
Floyds Add 01
Golf Park 01
Golf Park Un 01
Green Meadows Third Add
Hawks Point
Haywards
Krebs Corner
Krebs Corner Tract A
Lake Weir Gardens
Lake Weir Gardens Rep Bk 01
Lake Weir Heights
Lake Weir Heights Dirt Roads
Lake Weir Shores
Lakewood Un 02
Magnolia Shores
None
Not On List
Pecan Homelands
R Zone Bell Lake Lillian Area
Reeves Mac
Smith Lake Estate
Sunlight Acres First Add
Town Of Candler
Townbelleview
Villasbelleview
Vonn Add
Wedgewood Estate
Wonderland
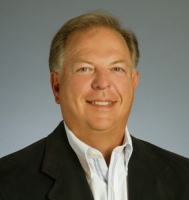
- Frank Filippelli, Broker,CDPE,CRS,REALTOR ®
- Southern Realty Ent. Inc.
- Quality Service for Quality Clients
- Mobile: 407.448.1042
- frank4074481042@gmail.com


