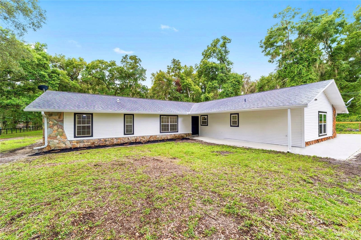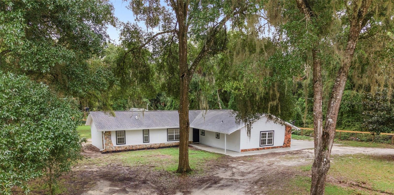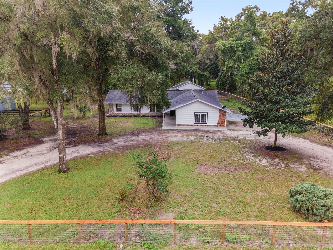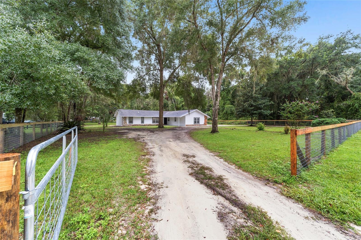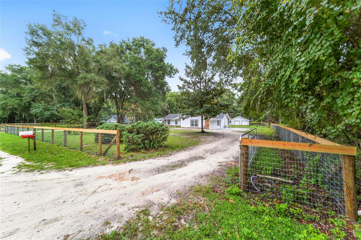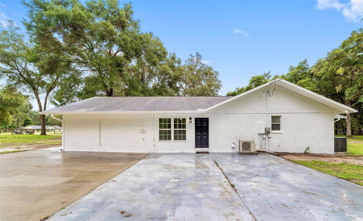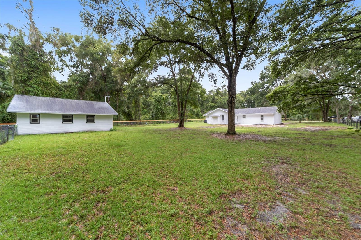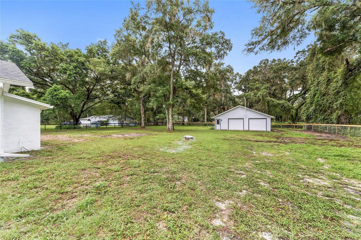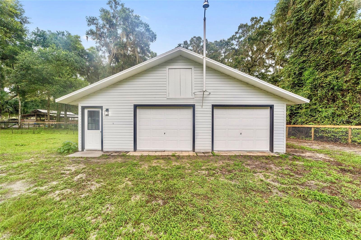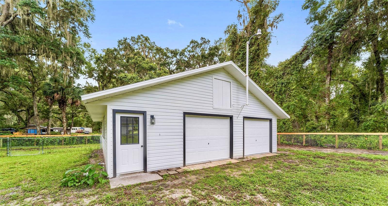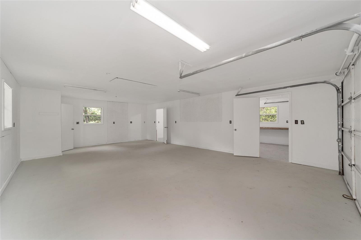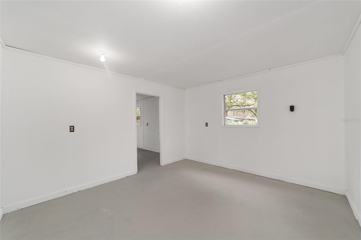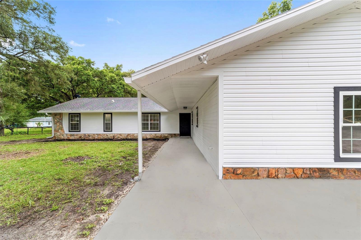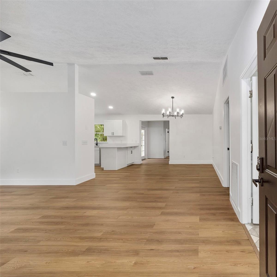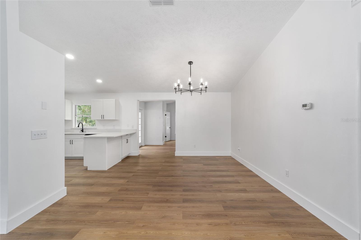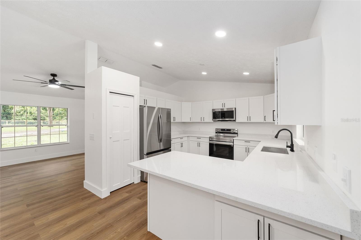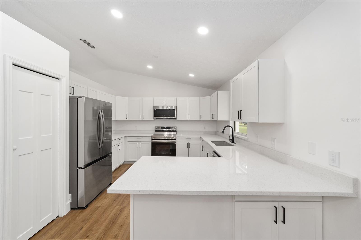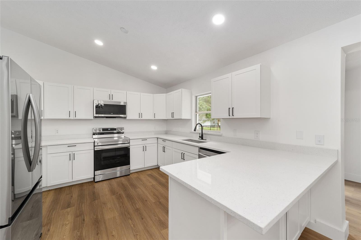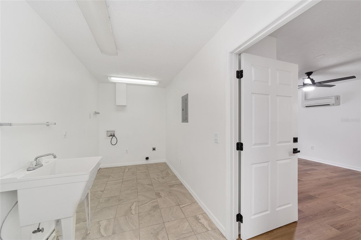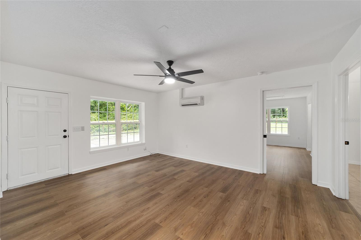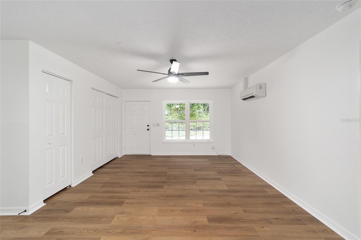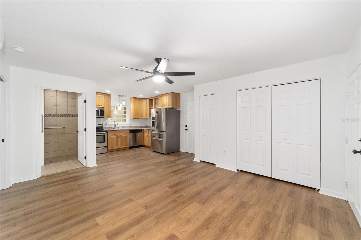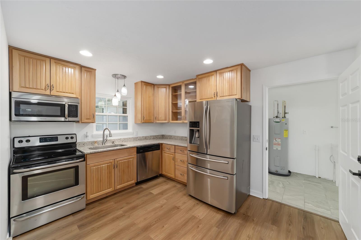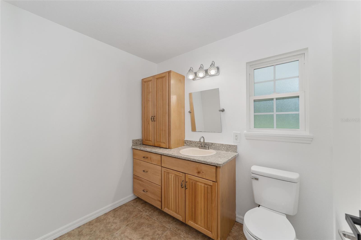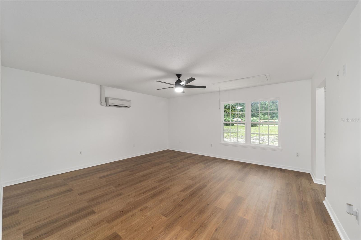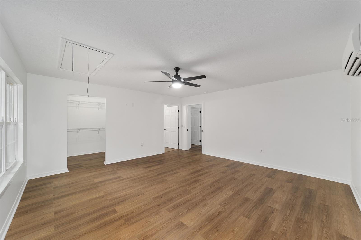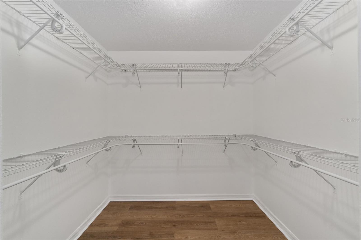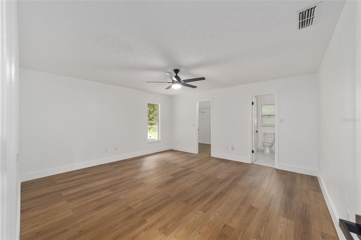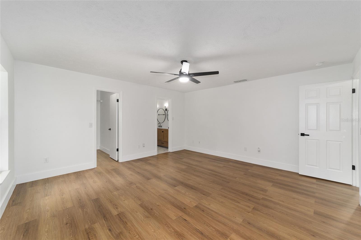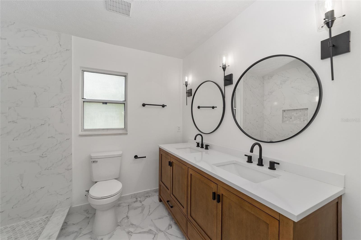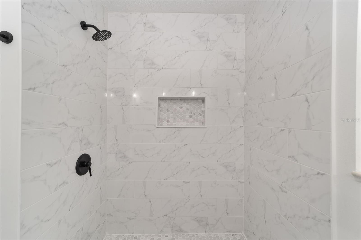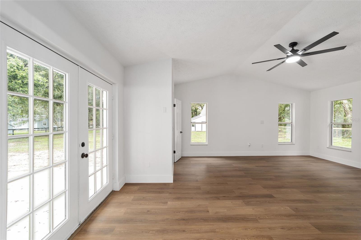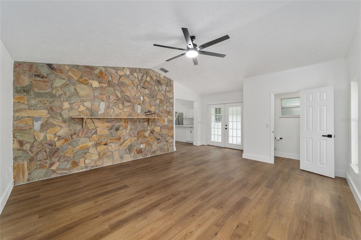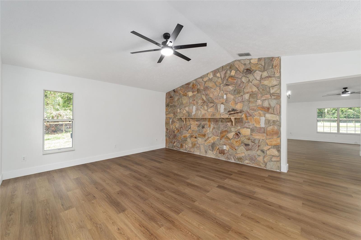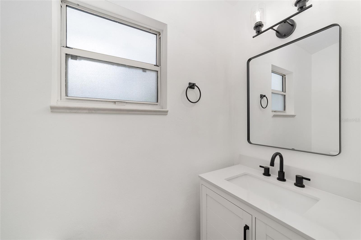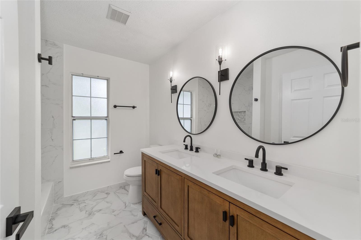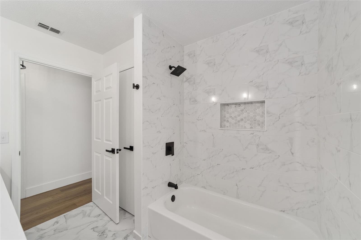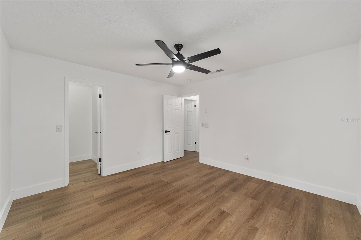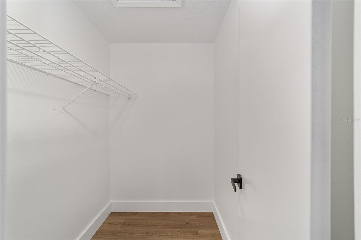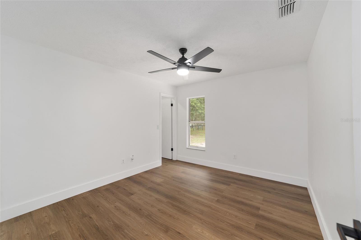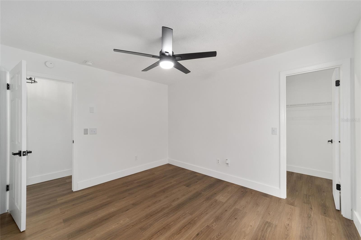4604 140th Place, ANTHONY, FL 32617
Property Photos
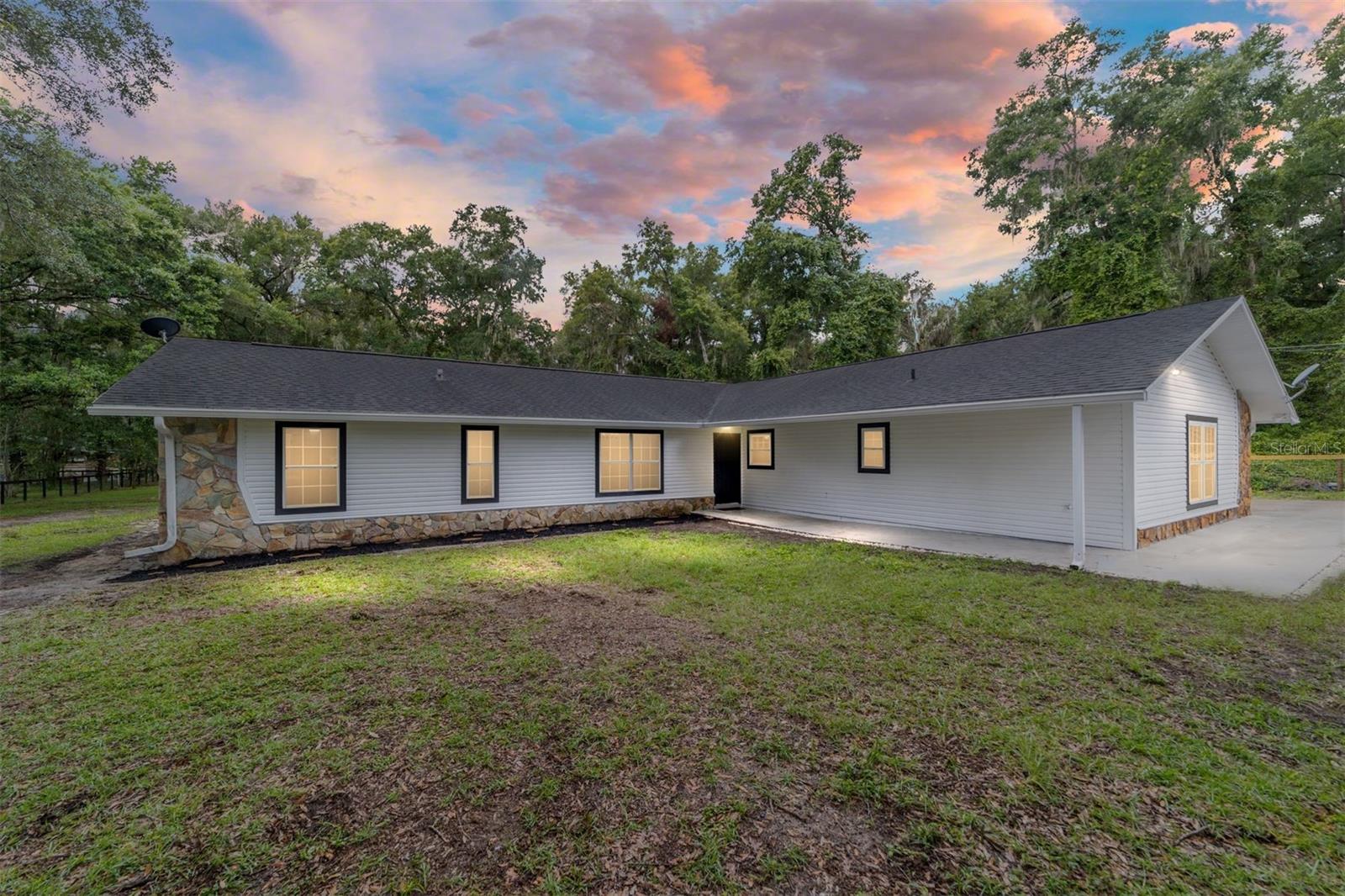
Would you like to sell your home before you purchase this one?
Priced at Only: $445,000
For more Information Call:
Address: 4604 140th Place, ANTHONY, FL 32617
Property Location and Similar Properties
- MLS#: OM685923 ( Residential )
- Street Address: 4604 140th Place
- Viewed: 44
- Price: $445,000
- Price sqft: $106
- Waterfront: No
- Year Built: 1991
- Bldg sqft: 4184
- Bedrooms: 4
- Total Baths: 4
- Full Baths: 3
- 1/2 Baths: 1
- Garage / Parking Spaces: 2
- Days On Market: 92
- Additional Information
- Geolocation: 29.3545 / -82.0731
- County: MARION
- City: ANTHONY
- Zipcode: 32617
- Subdivision: Meadowbrook Ranches
- Elementary School: Sparr Elementary School
- Middle School: North Marion Middle School
- High School: North Marion High School
- Provided by: EXP REALTY LLC
- Contact: Steven Lewing
- 888-883-8509
- DMCA Notice
-
DescriptionInstant Equity! Property Appraised 11/6/24 for $461,000. Appraisal upon request! Discover Your Perfect Family Home: 4 Bedroom, 3.5 Bathroom with Detached Garage & Ideal Mother in Law Suite Welcome to a home where your familys dream lifestyle becomes reality! This exquisite 4 bedroom, 3.5 bathroom residence, set on a generous 1 acre lot, offers 2,788 square feet of beautifully appointed living space in a tranquil rural country setting. Enjoy the best of both worlds with the peace and privacy of country living while being centrally located just 20 minutes from vibrant downtown and Silver Springs State Park, 30 minutes from the World Equestrian Center, and only 1 hour and 30 minutes from the beach and Orlando. Imagine having a spacious 32x30 foot detached garage with its own electricity and half bathideal for your hobbies, extra storage, or as a versatile workspace. Inside, youll find a fabulous attached mother in law suite. This separate living area boasts its own fully equipped kitchen, a large bedroom with a walk in closet, a spacious living room, and a full bathroomperfect for guests, extended family, or a private retreat. The home's thoughtful design continues with a stunning interior featuring luxury vinyl wood flooring and a newly renovated kitchen. This culinary haven includes sleek quartz countertops, brand new appliances, and ample space for family gatherings and meal prep. Each bedroom in the main house comes with its own walk in closet, ensuring ample storage and organization. The open and inviting living areas are perfect for entertaining, relaxing, and making lifelong memories. Property is A1 zoned so you can start your own little farm. Dont miss out on this exceptional opportunity to own a home that truly has it all. Act quicklythis gem won't last long! Contact us today to schedule a viewing and see firsthand why this property is the perfect place for your family to call home. Realtors, bring your buyers to experience the charm, comfort, and convenience of this extraordinary property. Roof 2014, AC 2016, New water tank and water softener and new pipe on well!
Payment Calculator
- Principal & Interest -
- Property Tax $
- Home Insurance $
- HOA Fees $
- Monthly -
Features
Building and Construction
- Covered Spaces: 0.00
- Exterior Features: Rain Gutters
- Fencing: Fenced
- Flooring: Luxury Vinyl, Vinyl, Wood
- Living Area: 2788.00
- Roof: Shingle
Property Information
- Property Condition: Completed
School Information
- High School: North Marion High School
- Middle School: North Marion Middle School
- School Elementary: Sparr Elementary School
Garage and Parking
- Garage Spaces: 2.00
- Parking Features: Oversized
Eco-Communities
- Water Source: Well
Utilities
- Carport Spaces: 0.00
- Cooling: Central Air, Mini-Split Unit(s)
- Heating: Heat Pump
- Sewer: Septic Tank
- Utilities: Electricity Connected, Water Available, Water Connected
Finance and Tax Information
- Home Owners Association Fee: 0.00
- Net Operating Income: 0.00
- Tax Year: 2023
Other Features
- Appliances: Convection Oven, Cooktop, Dishwasher, Electric Water Heater, Freezer, Microwave, Refrigerator, Water Softener
- Country: US
- Interior Features: Ceiling Fans(s), High Ceilings, Split Bedroom, Stone Counters, Thermostat, Vaulted Ceiling(s), Walk-In Closet(s)
- Legal Description: SEC 14 TWP 13 RGE 22 PLAT BOOK G PAGE 027 MEADOWBROOK RANCHES LOT 223
- Levels: One
- Area Major: 32617 - Anthony
- Occupant Type: Vacant
- Parcel Number: 0800-223-000
- Views: 44
- Zoning Code: A1
Nearby Subdivisions

- Frank Filippelli, Broker,CDPE,CRS,REALTOR ®
- Southern Realty Ent. Inc.
- Quality Service for Quality Clients
- Mobile: 407.448.1042
- frank4074481042@gmail.com


