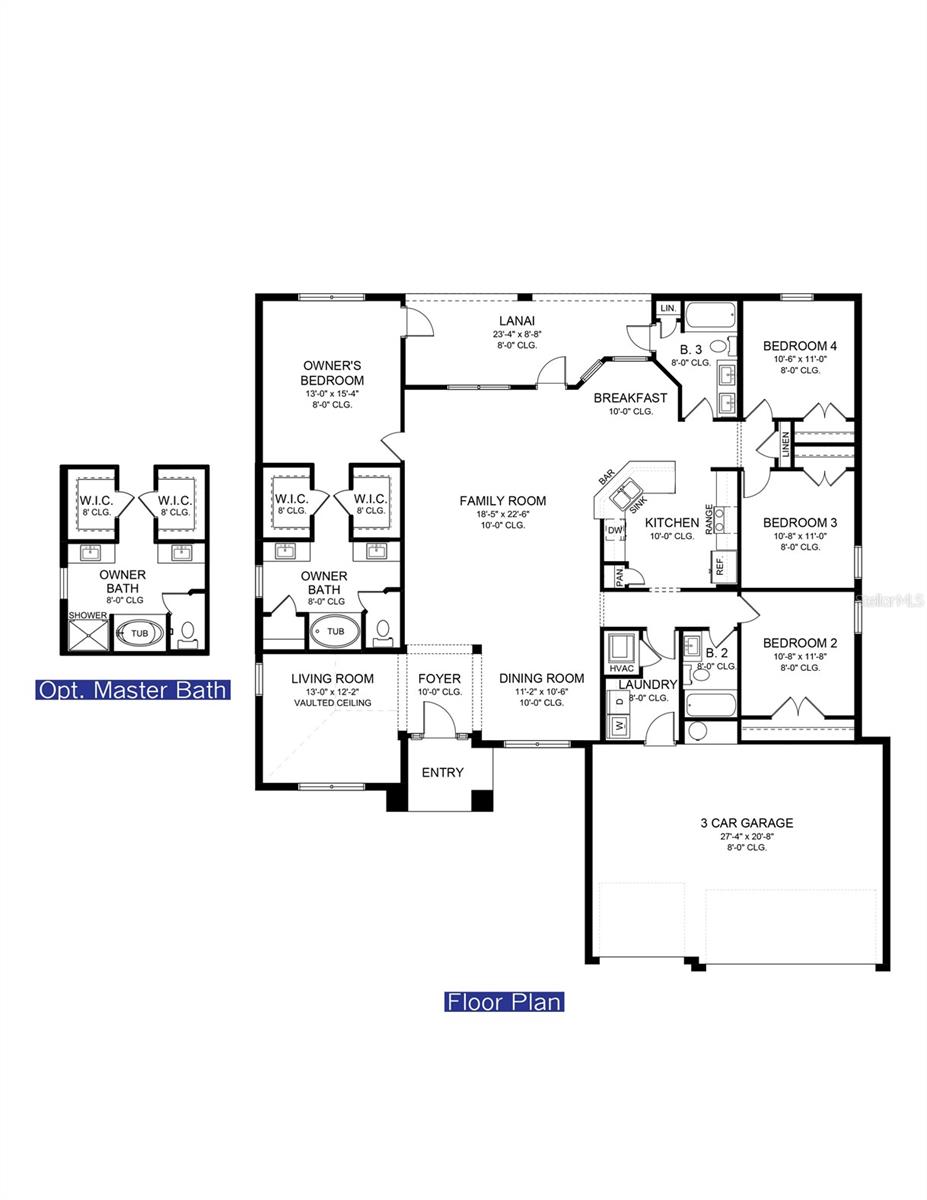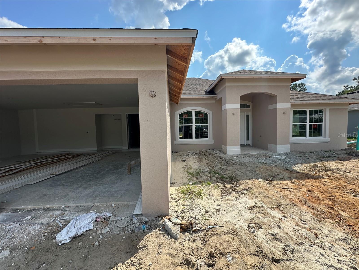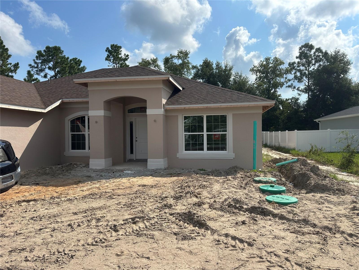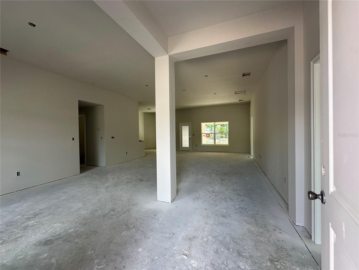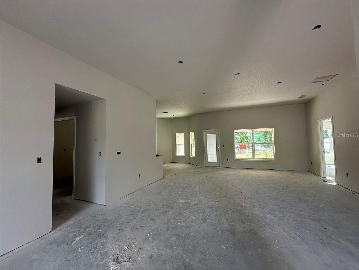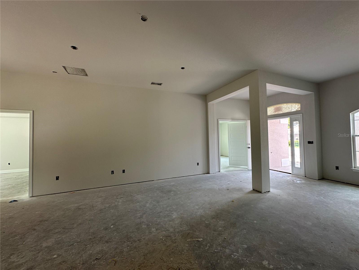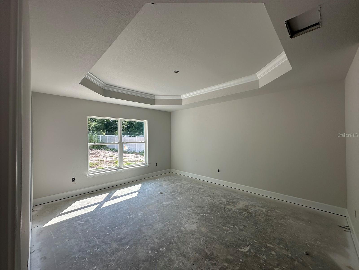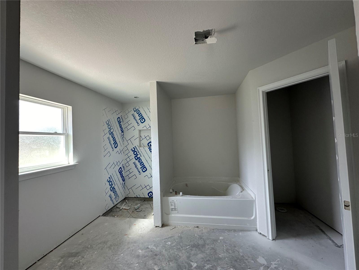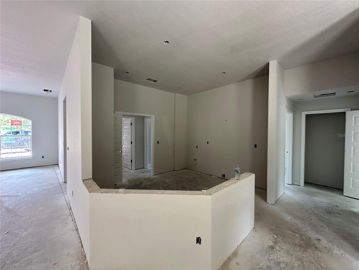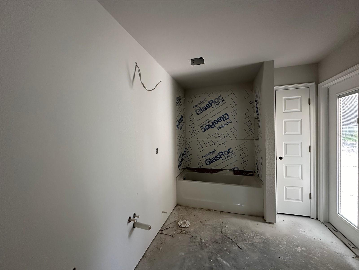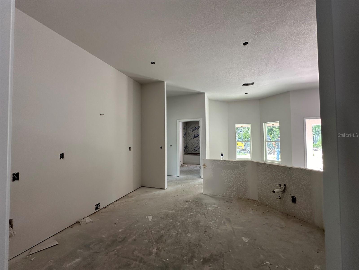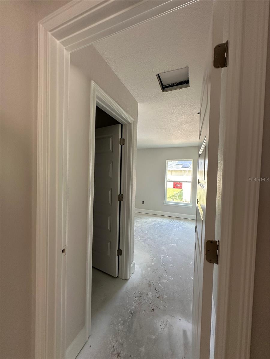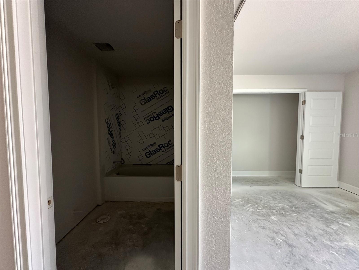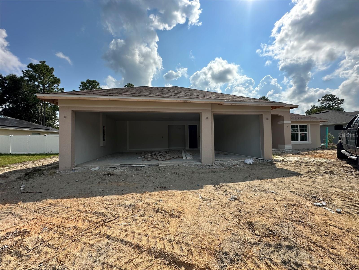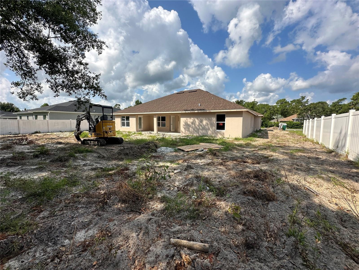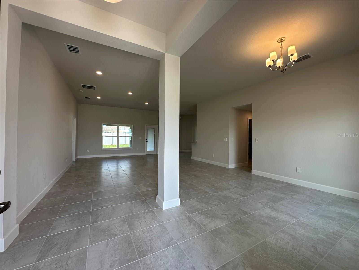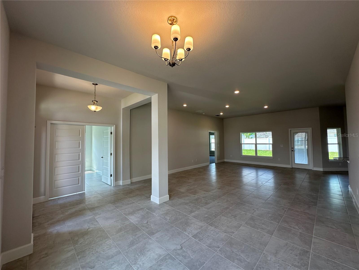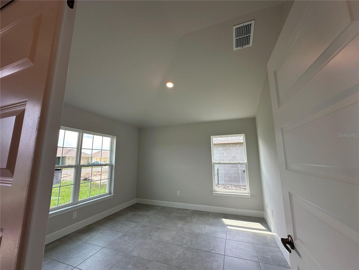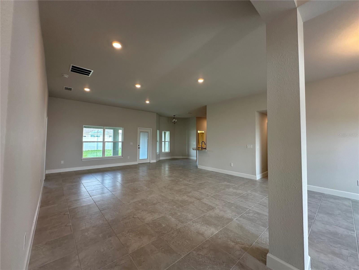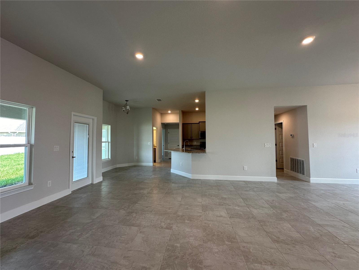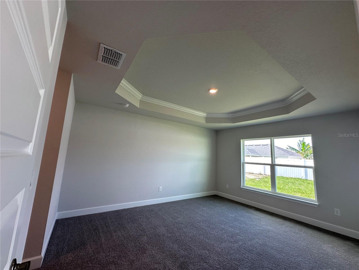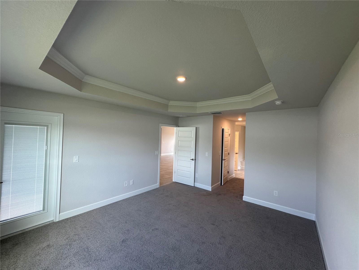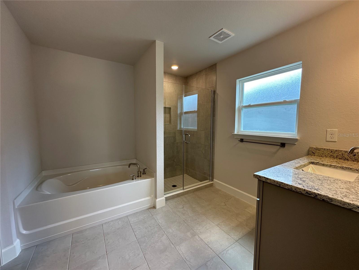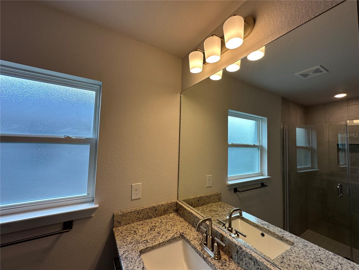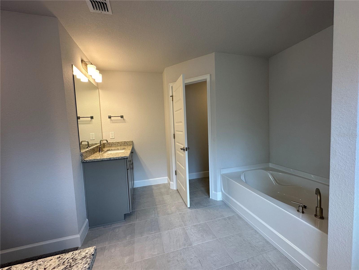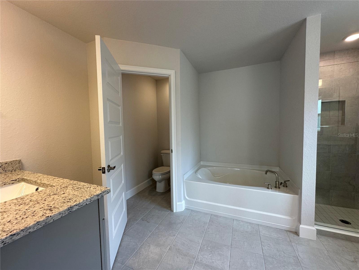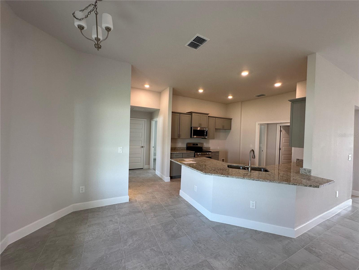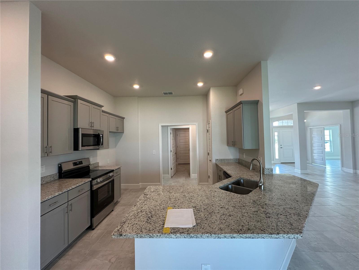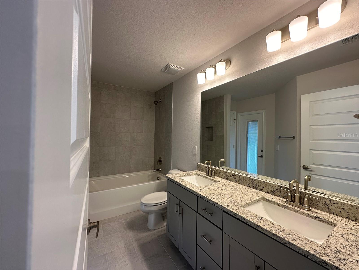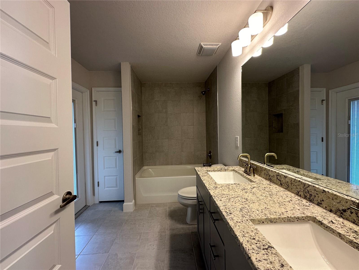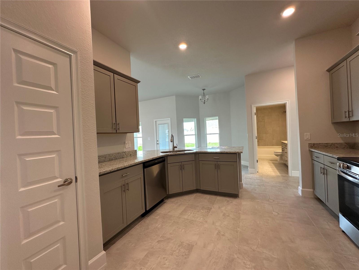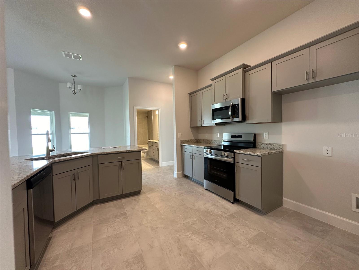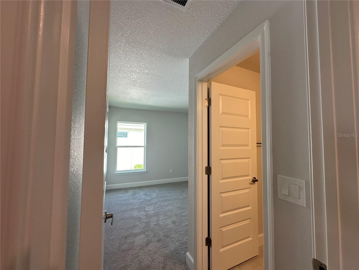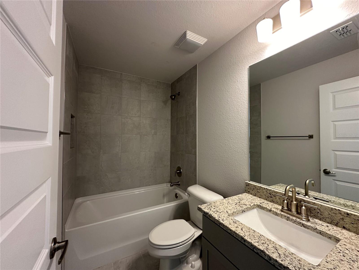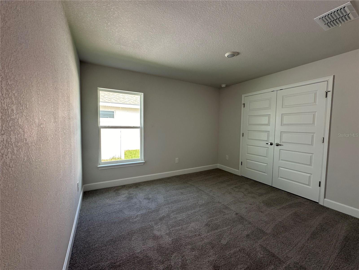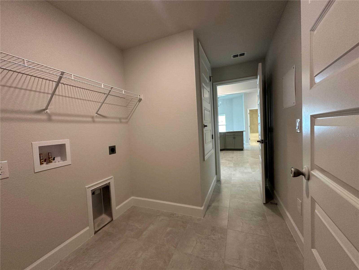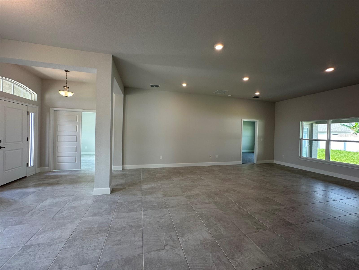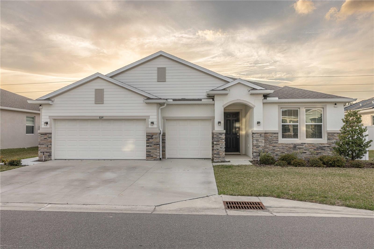11525 65th Avenue Road, OCALA, FL 34476
Property Photos
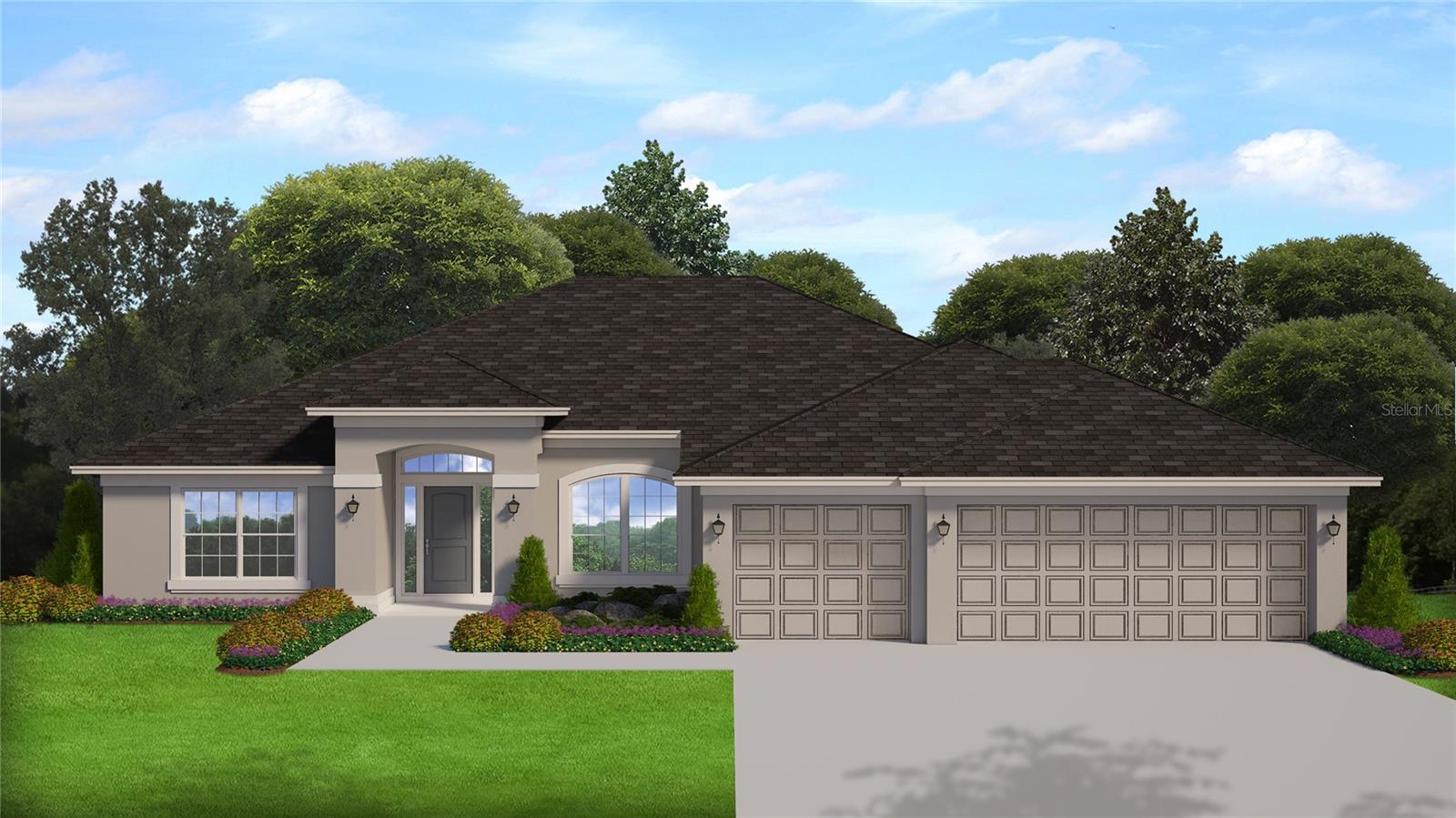
Would you like to sell your home before you purchase this one?
Priced at Only: $441,750
For more Information Call:
Address: 11525 65th Avenue Road, OCALA, FL 34476
Property Location and Similar Properties
- MLS#: OM683909 ( Residential )
- Street Address: 11525 65th Avenue Road
- Viewed: 13
- Price: $441,750
- Price sqft: $141
- Waterfront: No
- Year Built: 2024
- Bldg sqft: 3141
- Bedrooms: 4
- Total Baths: 3
- Full Baths: 3
- Garage / Parking Spaces: 3
- Days On Market: 37
- Additional Information
- Geolocation: 29.0549 / -82.2263
- County: MARION
- City: OCALA
- Zipcode: 34476
- Subdivision: Kingsland Country Estate
- Elementary School: Marion Oaks Elementary School
- Middle School: Horizon Academy/Mar Oaks
- High School: West Port High School
- Provided by: ADAMS HOMES REALTY INC
- Contact: Debbie Owings
- 352-592-7513
- DMCA Notice
-
DescriptionUnder construction. Low interest rate buydown promotion available on this home when buyer closes with a seller approved lender and signs a contract nlt close of business 10/12/2024. Call for details! Brand new concrete block home construction. Estimated completion oct/nov barring any unforeseen setbacks in materials or labor. Spacious split and open floorplan. This 4/3/3 car garage home has separate living room complete with double doors ideal for a home office, craft room, den or playroom. Living area has 10' h flat ceilings. Bedroom 2 has an ensuite bathroom. All areas except the carpeted bedrooms are tiled. You will enjoy the additional height of the tray ceiling complete with crown molding in the master bedroom. Master bath has a separate tiled shower in the master bath and a garden tub, upgraded cabinets throughout, stainless appliances, mini blind insert in rear doors to covered lanai. Tiled tub surrounds in bath 2 & 3. All this on a. 31 acre homesite. Taexx in wall pest control system. Builder warranty! Closing costs paid when using seller approved lenders. Elevation photo is rendering and used for illustration purposes only. Interior photos are the same floorplan in different home just for reference of potential finished product. Colors and options will vary.
Payment Calculator
- Principal & Interest -
- Property Tax $
- Home Insurance $
- HOA Fees $
- Monthly -
Features
Building and Construction
- Builder Model: 2265A
- Builder Name: Adams Homes of NW FL
- Covered Spaces: 0.00
- Exterior Features: Other
- Flooring: Carpet, Tile
- Living Area: 2287.00
- Roof: Shingle
Property Information
- Property Condition: Under Construction
School Information
- High School: West Port High School
- Middle School: Horizon Academy/Mar Oaks
- School Elementary: Marion Oaks Elementary School
Garage and Parking
- Garage Spaces: 3.00
- Open Parking Spaces: 0.00
Eco-Communities
- Water Source: Public
Utilities
- Carport Spaces: 0.00
- Cooling: Central Air
- Heating: Central, Electric, Heat Pump
- Pets Allowed: Cats OK, Dogs OK
- Sewer: Septic Tank
- Utilities: Electricity Connected, Sewer Connected, Water Connected
Finance and Tax Information
- Home Owners Association Fee: 60.00
- Insurance Expense: 0.00
- Net Operating Income: 0.00
- Other Expense: 0.00
- Tax Year: 2023
Other Features
- Appliances: Dishwasher, Disposal, Electric Water Heater, Microwave, Range
- Association Name: Kingsland Country POA
- Country: US
- Interior Features: Crown Molding, High Ceilings, In Wall Pest System, Open Floorplan, Tray Ceiling(s), Walk-In Closet(s)
- Legal Description: SEC 32 TWP 16 RGE 21 PLAT BOOK P PAGE 001 KINGSLAND COUNTRY ESTATES FOREST GLENN BLK 8 LOT 3
- Levels: One
- Area Major: 34476 - Ocala
- Occupant Type: Vacant
- Parcel Number: 3505-008-003
- Possession: Close of Escrow
- Views: 13
- Zoning Code: R3
Similar Properties
Nearby Subdivisions
0
Bahia Oaks
Bahia Oaks Un 5
Brookhaven
Brookhaven Ph 1
Brookhaven Ph 2
Cherrywood Estate
Cherrywood Estates
Cherrywood Estates Phase 6b
Emerald Point
Freedom Crossings Preserve
Greystone Hills
Greystone Hills Ph One
Greystone Hills Ph Two
Hardwood Trails
Hardwood Trls
Harvest Mdw
Hidden Lake
Hidden Lake Un Iv
Hidden Oaks
Indigo East
Indigo East Ph 1 Un Aa Bb
Indigo East Ph 1 Un Gg
Indigo East Ph 1 Uns Aa Bb
Indigo East Ph I Un G G
Indigo East South Ph 1
Jb Ranch
Jb Ranch Ph 01
Kingsland Country Estate
Kingsland Country Estates
Kingsland Country Estates Fore
Kingsland Country Estates Whis
Kingsland Country Estateswhisp
Leighton Estate
Lexington Downs
Majestic Oaks
Majestic Oaks First Add
Majestic Oaks Fourth Add
Majestic Oaks Second Add
Majestic Oaks Second Addition
Marco Polo 1
Marco Polo Village
Marco Polokingsland Country Es
Marion Landing
Marion Landing Phase 1
Marion Lanndg
Marion Lndg 03
Marion Lndg Ph 02
Marion Lndg Un 02
Marion Lndg Un 03
Marion Ranch
Meadow Glenn Un 01
Meadow Glenn Un 1
Meadow Glenn Un 2
Meadow Ridge
Non Sub
Not Applicable
Not On List
Not On The List
Oak Manor
Oak Ridge Estate
Oak Run
Oak Run Baytree Greens
Oak Run Crescent Oaks
Oak Run Eagles Point
Oak Run Fairway Oaks
Oak Run Fairways Oaks
Oak Run Fountains
Oak Run Golfview B
Oak Run Hillside
Oak Run Laurel Oaks
Oak Run Laurel Oaks 01 Rep
Oak Run Linkside
Oak Run Preserve
Oak Run Preserve Un A
Oak Run Preserve Un B
Oak Run The Preserve
Oak Runpreserve A
Oaks At Ocala Crossings S
Oaks At Ocala Crossings S Ph 2
Oaks At Ocala Crossings S Ph2
Ocala Crossings South
Ocala Crossings South Phase Tw
Ocala Crosssings South Ph 2
Ocala Waterway
Ocala Waterway Estate
Ocala Waterway Estates
Other
Palm Cay
Palm Cay 02
Palm Cay Rep Un 02
Palm Cay Un 02
Palm Cay Un Ii
Palm Point
Pidgeon Park
Pidgeon Park Tr B4
Pioneer Ranch
Pyles
Shady Grove
Shady Hills Estate
Spruce Creek
Spruce Creek 04
Spruce Crk 01
Spruce Crk 04
Spruce Crk I
Summit 02
Sun Country Estate

- Frank Filippelli, Broker,CDPE,CRS,REALTOR ®
- Southern Realty Ent. Inc.
- Quality Service for Quality Clients
- Mobile: 407.448.1042
- frank4074481042@gmail.com


