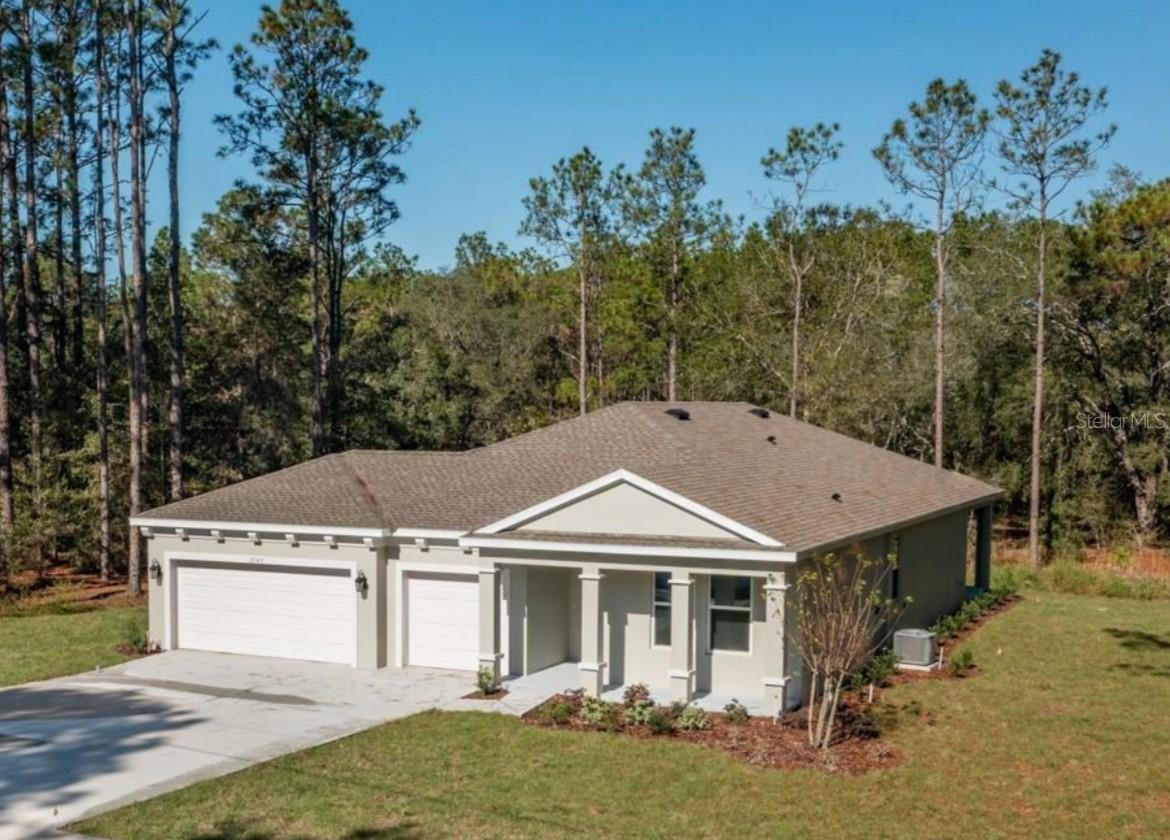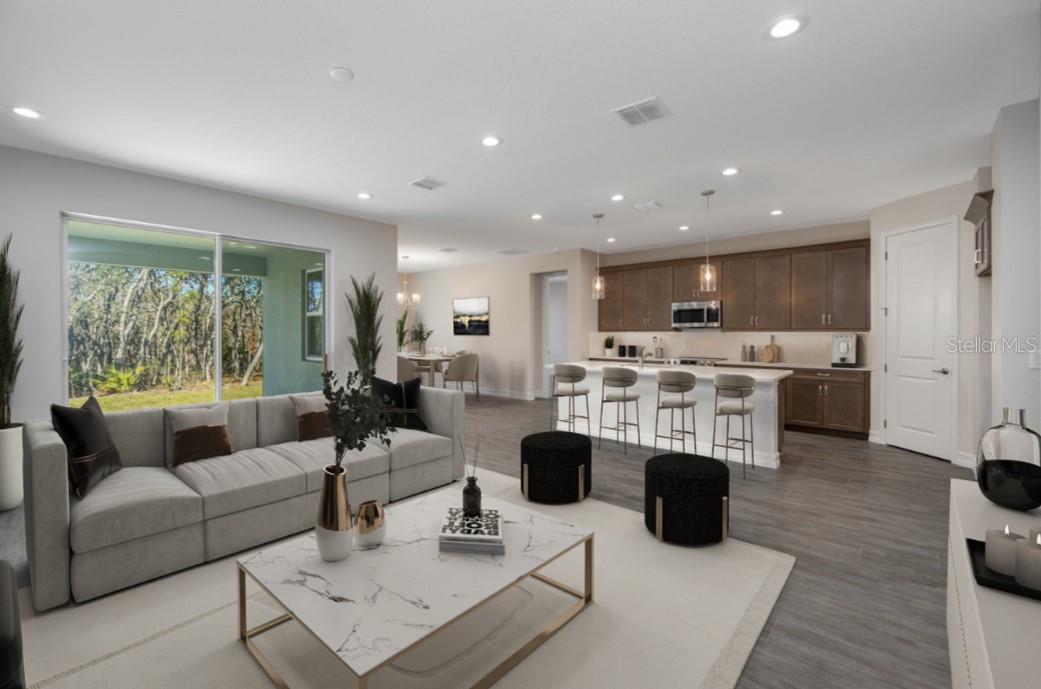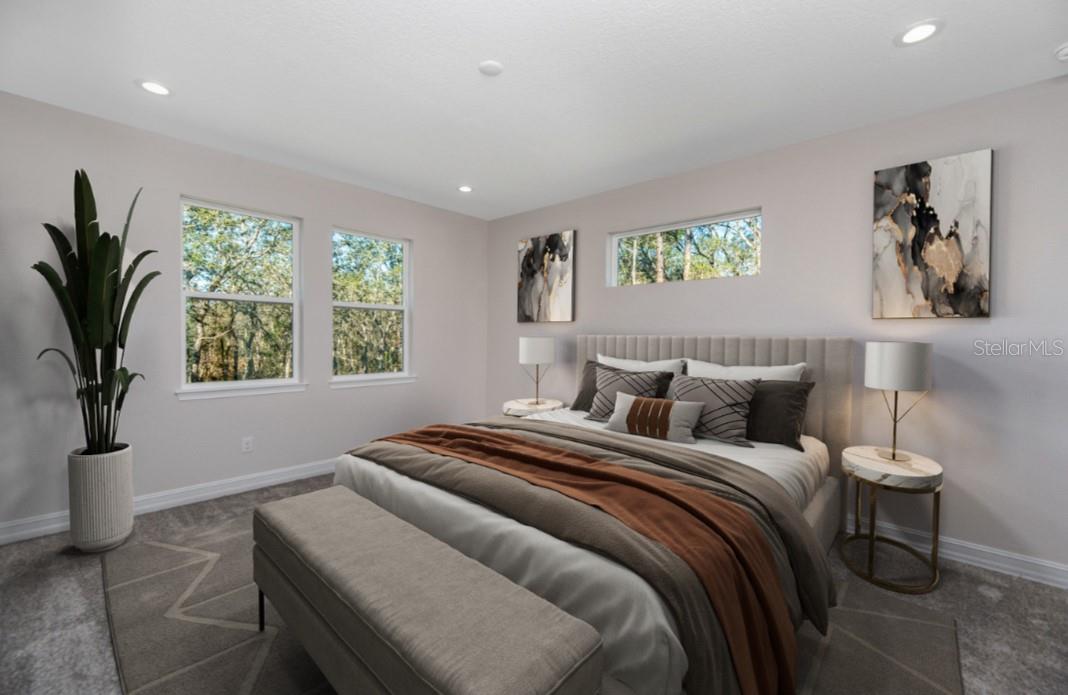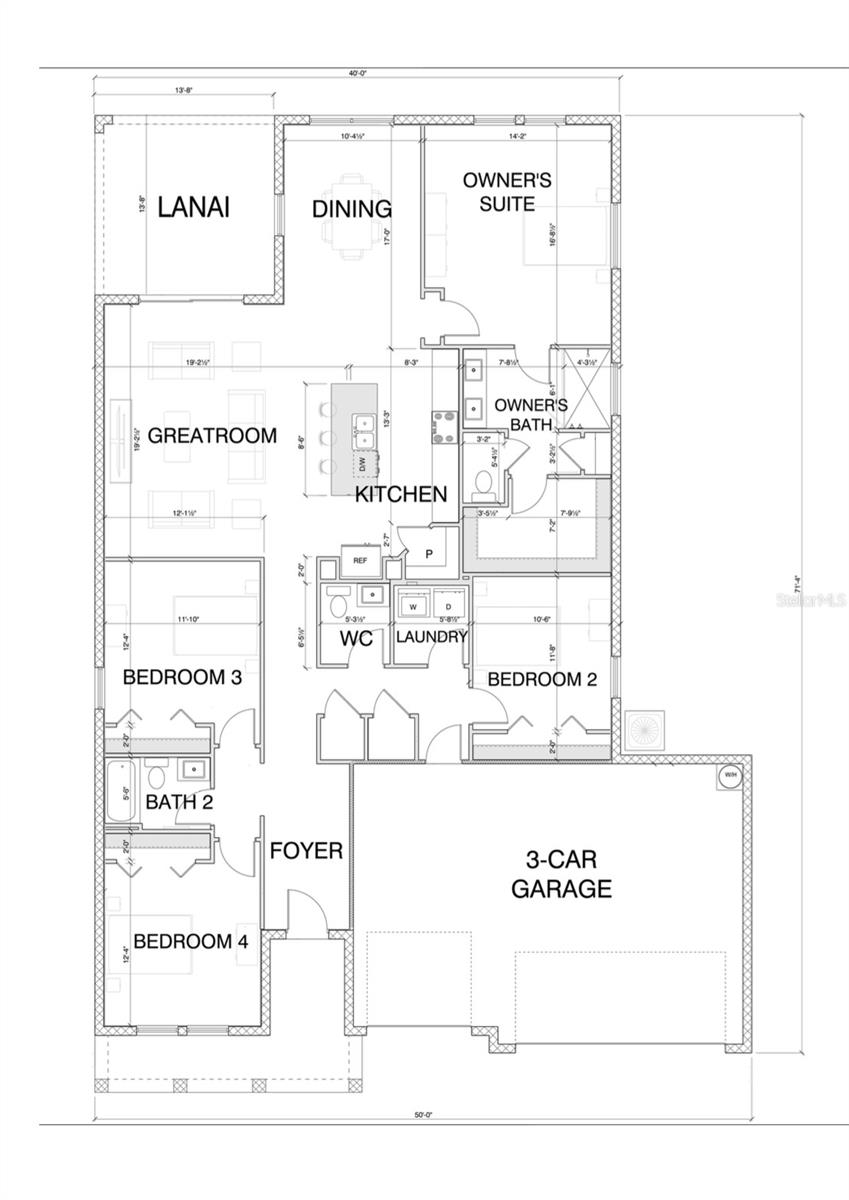10560 49th Avenue Rd, OCALA, FL 34476
Property Photos
Would you like to sell your home before you purchase this one?
Priced at Only: $430,000
For more Information Call:
Address: 10560 49th Avenue Rd, OCALA, FL 34476
Property Location and Similar Properties
- MLS#: OM681827 ( Residential Lease )
- Street Address: 10560 49th Avenue Rd
- Viewed: 22
- Price: $430,000
- Price sqft: $138
- Waterfront: No
- Year Built: 2024
- Bldg sqft: 3126
- Bedrooms: 4
- Total Baths: 3
- Full Baths: 2
- 1/2 Baths: 1
- Garage / Parking Spaces: 2
- Days On Market: 64
- Additional Information
- Geolocation: 29.0698 / -82.2023
- County: MARION
- City: OCALA
- Zipcode: 34476
- Subdivision: Kingsland Country Estate
- Elementary School: Marion Oaks Elementary School
- Middle School: Horizon Academy/Mar Oaks
- High School: West Port High School
- Provided by: Benchmark Realty, LLC
- Contact: Tara Shea
- 6153711544
- DMCA Notice
-
DescriptionUnder Construction. Be in your new home for the holidays! Welcome to the Spire Homes Avery model! Four bedrooms, an open concept, and affordability. It all clicks in this smartly designed and well appointed home. It just feels right as soon as you step onto the covered front porch. Once inside, the main living area draws you in to a great room, dining room, and kitchen thats perfect for gatherings both large and small. Windows and sliding glass doors leading to a covered lanai fill the space with light. A large island with seating provides the perfect spot for an after school snack and impromptu conversation, while the walk in pantry and premium appliances make meal prep that much easier. Three bedrooms are located near the front of the home and share a full bathroom with modern fixtures. A powder room, coat closet, and sizeable laundry room are nearby as well, as is access to the two car garage. Everything an evolving family needs and wants is all here, including a luxury owners suite. This well designed space has dual vanities, private lavatory, a large walk in shower, and a generously sized walk in closet. Currently under construction, completion date subject to change. Some colors, finishes and elevations may vary from the photos.
Payment Calculator
- Principal & Interest -
- Property Tax $
- Home Insurance $
- HOA Fees $
- Monthly -
Features
Building and Construction
- Basement: Combination
- Covered Spaces: 2.00
- Living Area: 1815.00
School Information
- High School: John Overton Comp High School
- Middle School: Croft Design Center
- School Elementary: Norman Binkley Elementary
Garage and Parking
- Garage Spaces: 2.00
- Open Parking Spaces: 0.00
- Parking Features: Basement
Eco-Communities
- Water Source: Public
Utilities
- Carport Spaces: 0.00
- Cooling: Central Air
- Heating: Central
- Pets Allowed: No
- Sewer: Public Sewer
- Utilities: Water Available
Finance and Tax Information
- Home Owners Association Fee: 0.00
- Insurance Expense: 0.00
- Net Operating Income: 0.00
- Other Expense: 0.00
Other Features
- Country: US
- Furnished: Unfurnished
- Interior Features: Primary Bedroom Main Floor
- Levels: One
- Parcel Number: 14604011100
- Views: 22
Nearby Subdivisions
Bahia Oaks
Freedom Xings Preserve Ph 2
Greystone Hills Ph 2
Greystone Hills Ph One
Greystone Hills Ph Two
Hibiscus Park Un 02
Kingsland Country Estate
Majestic Oaks Fourth Add
Marion Ranch
Meadow Glen Un 03a
Meadow Glenn
Oak Run Golfview
Oakcrest Estate
Oaksocala Xings South Ph One
Ocala Crossings South
Ocala Crossings South Ph 1
Ocala Crossings South Ph One
Ocala Waterway Estate
Ocala Xings South Ph One
Palm Cay Un 02
Quail Run
The Towns At Laurel Commons

- Frank Filippelli, Broker,CDPE,CRS,REALTOR ®
- Southern Realty Ent. Inc.
- Quality Service for Quality Clients
- Mobile: 407.448.1042
- frank4074481042@gmail.com





