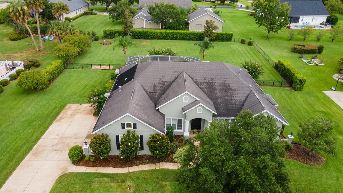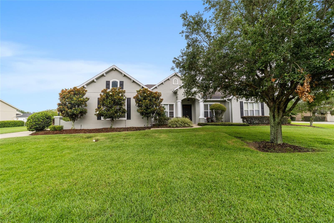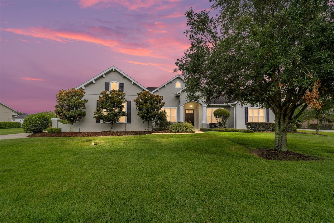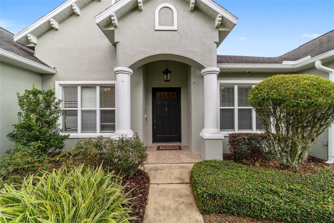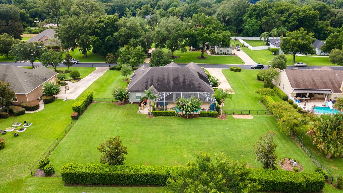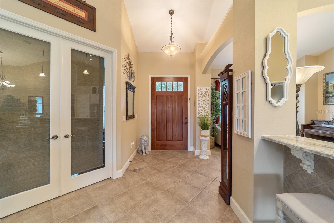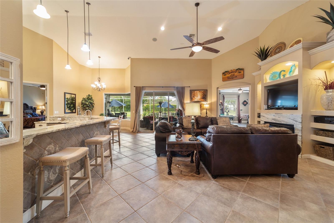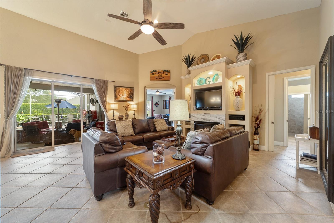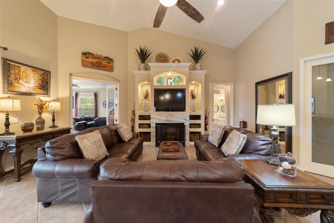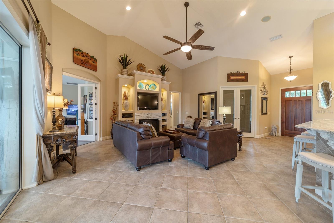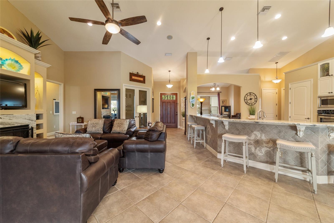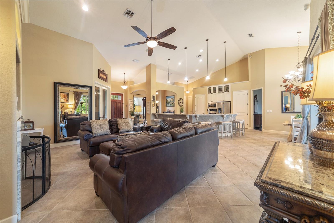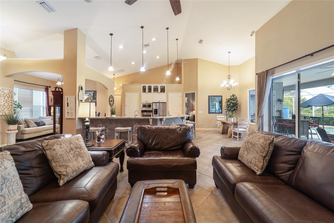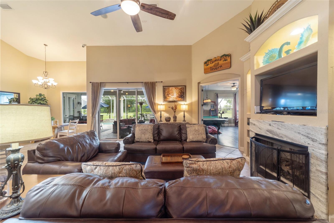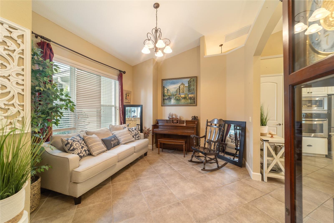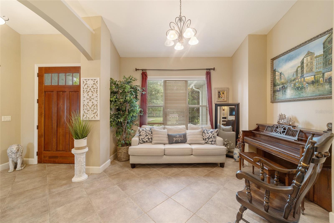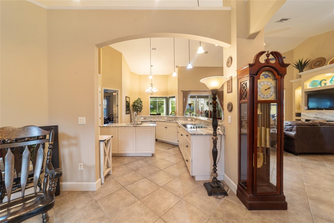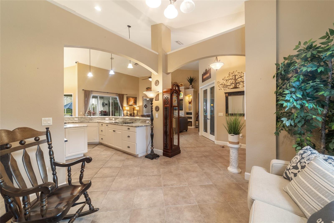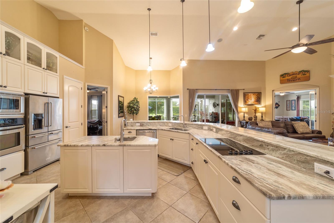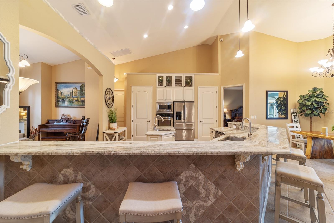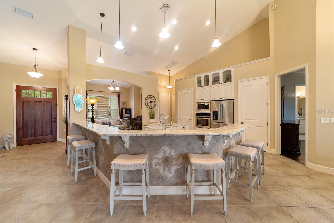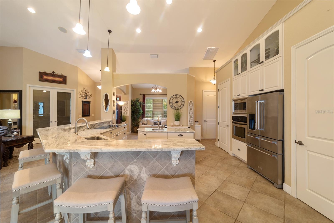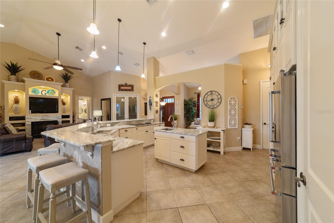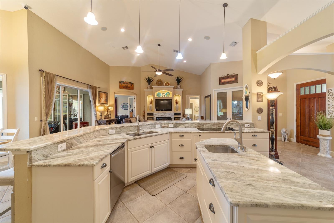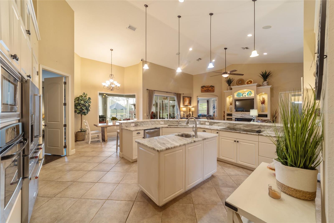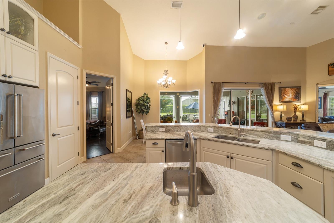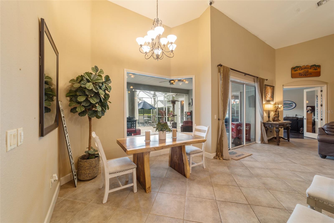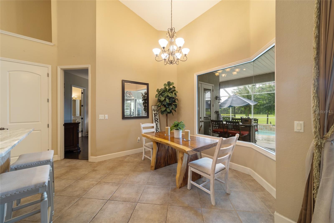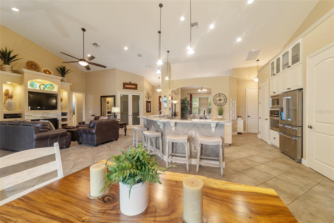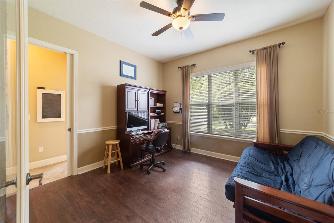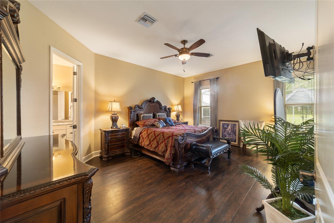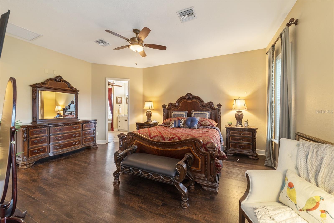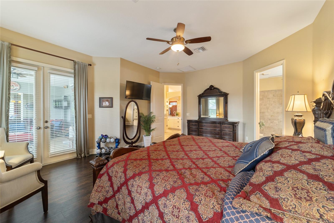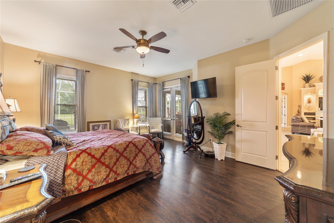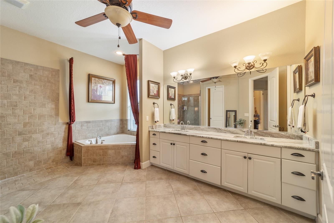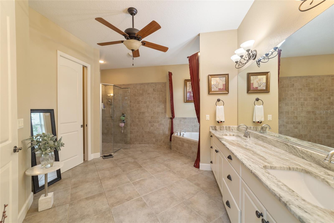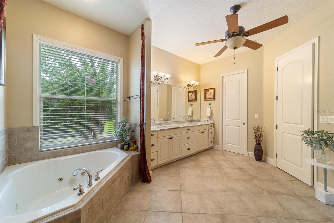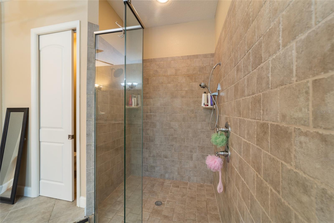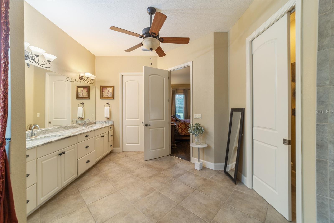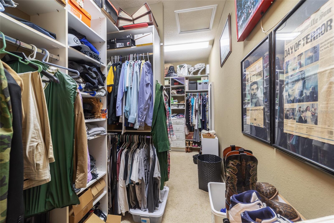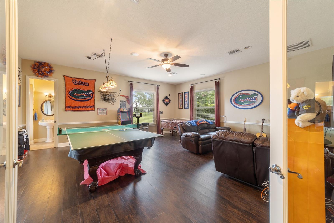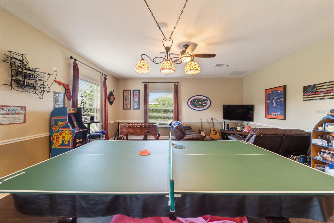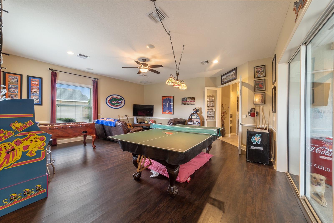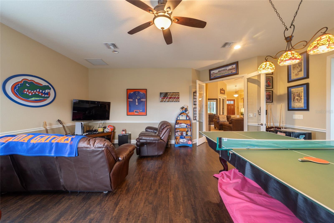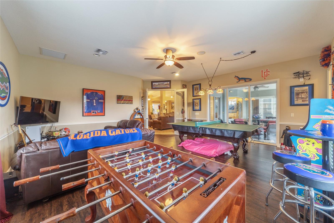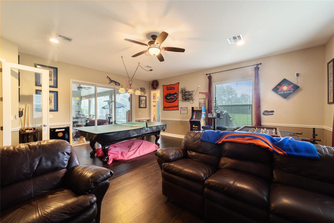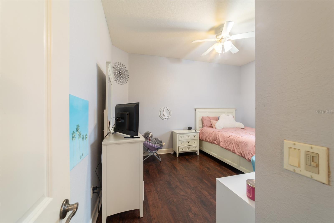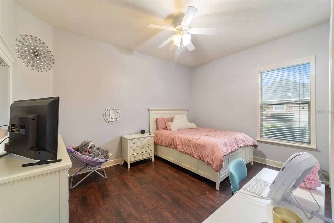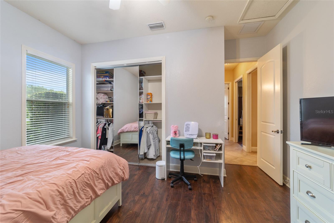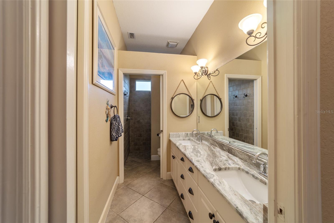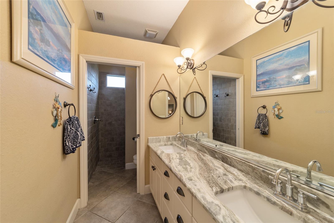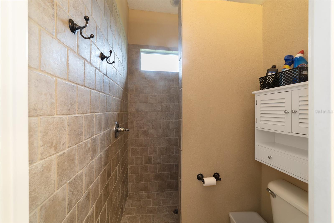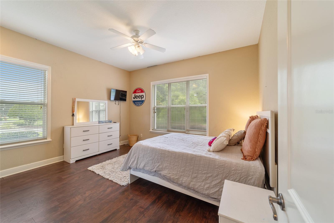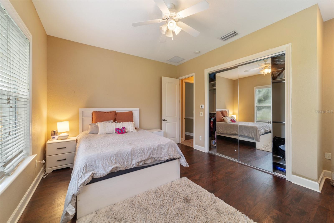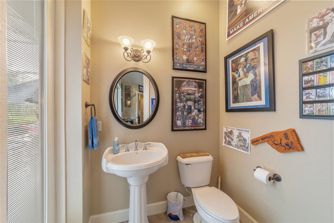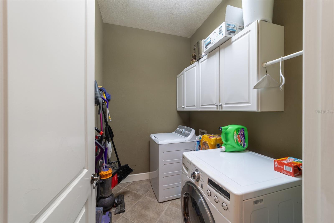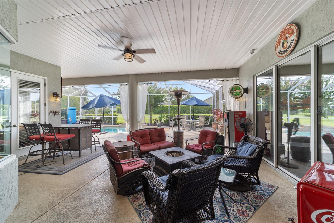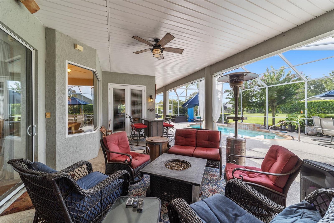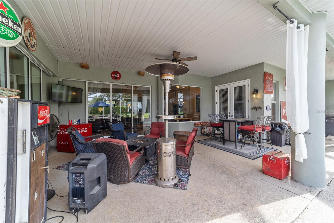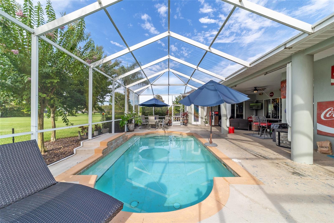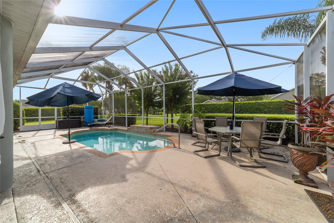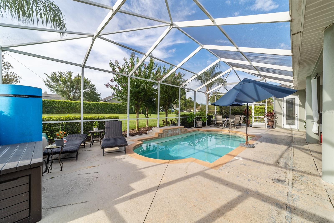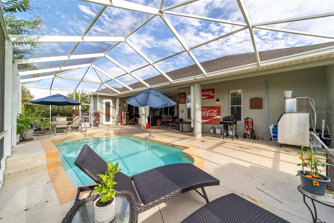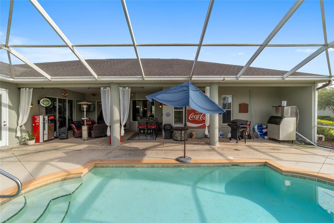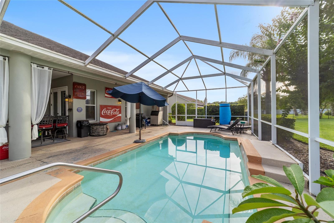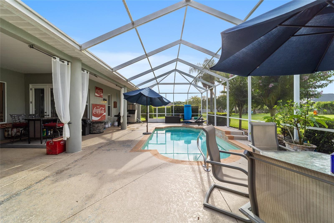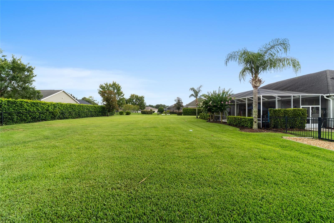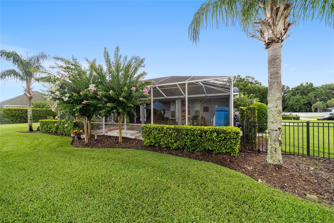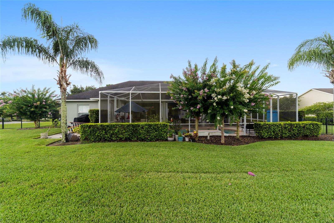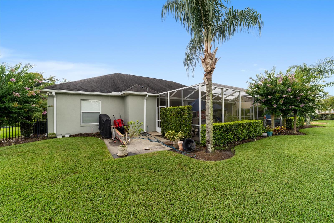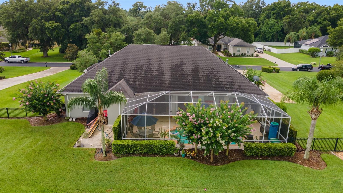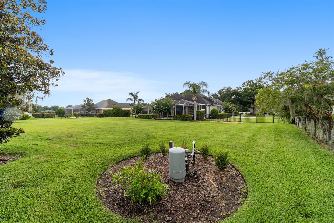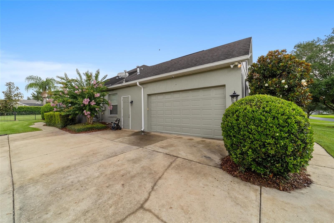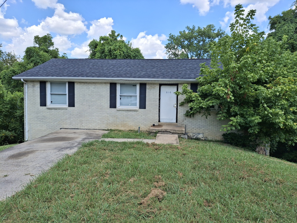4073 39th Circle, OCALA, FL 34480
Property Photos
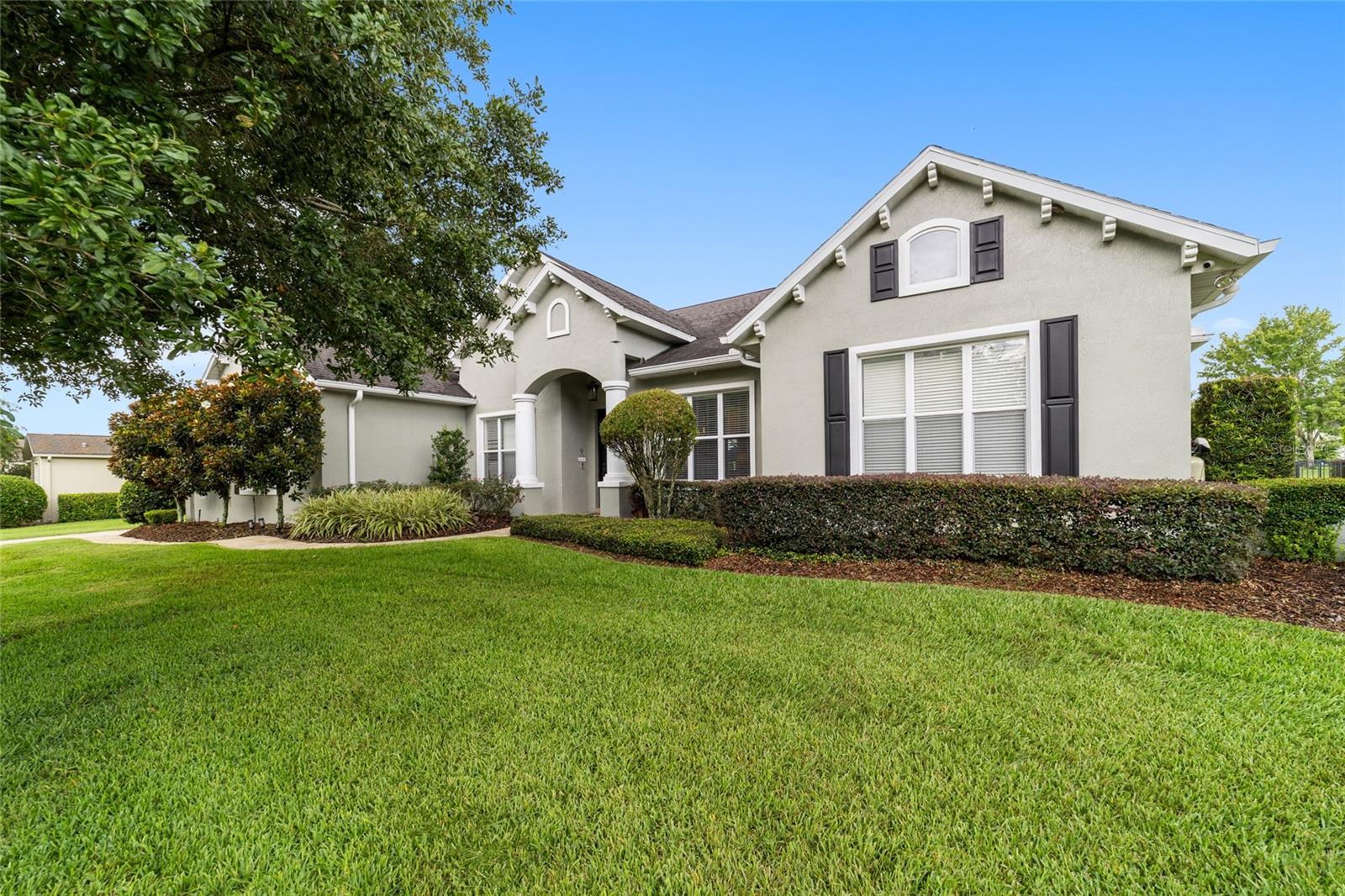
Would you like to sell your home before you purchase this one?
Priced at Only: $679,000
For more Information Call:
Address: 4073 39th Circle, OCALA, FL 34480
Property Location and Similar Properties
- MLS#: OM681229 ( Residential )
- Street Address: 4073 39th Circle
- Viewed: 42
- Price: $679,000
- Price sqft: $134
- Waterfront: No
- Year Built: 2005
- Bldg sqft: 5049
- Bedrooms: 3
- Total Baths: 3
- Full Baths: 2
- 1/2 Baths: 1
- Garage / Parking Spaces: 2
- Days On Market: 168
- Additional Information
- Geolocation: 29.1454 / -82.0835
- County: MARION
- City: OCALA
- Zipcode: 34480
- Subdivision: Arbors
- Elementary School: South Ocala Elementary School
- High School: Forest High School
- Provided by: SHERRY R SMITH REAL ESTATE
- Contact: Sherry Smith
- 352-445-3877
- DMCA Notice
-
DescriptionBack on the market with no fault of the seller. This stately home is located in the beautiful gated community of the Arbors. Situated on 3/4 of an acre this home has a grand front door entry, lovely landscaping, 10' ceilings, 8' doors and an open living area that showcases quality construction. The kitchen has two walk in pantries, an island, a well designed layout for cooking and entertaining, plus new granite countertops. Sliding doors from the living & bonus room stack open to the screened in pool for a total open air experience. The primary bath is a dream with its large open shower, jetted tub, huge vanity area and a walk in custom closet. Need an office? This home has a private office, a sitting room off the kitchen, a fabulous bonus room currently being used as a game room, and a 1/2 bath off the pool area. There's more! An irrigation well, sprinkler system, water softener, a split bedroom plan, and a screened in lovely salt water pool. Ahhhh, sound like paradise? Come and see for yourself, you won't be disappointed.
Payment Calculator
- Principal & Interest -
- Property Tax $
- Home Insurance $
- HOA Fees $
- Monthly -
Features
Building and Construction
- Covered Spaces: 0.00
- Exterior Features: Irrigation System, Rain Gutters, Sliding Doors
- Flooring: Laminate, Tile
- Living Area: 2999.00
- Roof: Shingle
School Information
- High School: Forest High School
- School Elementary: South Ocala Elementary School
Garage and Parking
- Garage Spaces: 2.00
Eco-Communities
- Pool Features: Gunite, Heated, In Ground, Salt Water
- Water Source: Public
Utilities
- Carport Spaces: 0.00
- Cooling: Central Air
- Heating: Gas
- Pets Allowed: Yes
- Sewer: Public Sewer
- Utilities: Electricity Connected, Natural Gas Connected, Public, Sewer Connected, Water Connected
Finance and Tax Information
- Home Owners Association Fee: 110.00
- Net Operating Income: 0.00
- Tax Year: 2023
Other Features
- Appliances: Built-In Oven, Cooktop, Dishwasher, Disposal, Microwave, Refrigerator, Water Softener
- Association Name: Leland Management / Carissa Sawyer
- Association Phone: 352-414-8545
- Country: US
- Interior Features: Ceiling Fans(s), High Ceilings, Open Floorplan, Split Bedroom, Stone Counters, Walk-In Closet(s), Window Treatments
- Legal Description: SEC 35 TWP 15 RGE 22 PLAT BOOK 007 PAGE 012 ARBORS BLK D LOT 12
- Levels: One
- Area Major: 34480 - Ocala
- Occupant Type: Owner
- Parcel Number: 31363-004-12
- Views: 42
- Zoning Code: RE
Similar Properties
Nearby Subdivisions
Arbors
Belleair
Bellechase
Bellechase Laurels
Bellechase Oak Hammock
Bellechase Villas
Bellechase Willows
Bellechase Woodlands
Big Rdg Acres
Carriage Trail
Carriage Trail Un 02
Citrus Park
Clines Add
Cooperleaf
Copperleaf
Country Clubocala Un 01
Country Clubocala Un 02
Country Clubocala Un I
Country Estate
Dalton Woods
Falls Of Ocala
Florida Orange Grove Corp
Golden Glen
Hawks Lndg
Hi Cliff Heights
Indian Meadows
Indian Pine
Indian Pines
Indian Pines Add 01
Indian Pines V
Kozicks
Legendary Trls
Magnolia Forest
Magnolia Grove
Magnolia Manor
Magnolia Park
Magnolia Pointe
Magnolia Pointe Ph 01
Magnolia Pointe Ph 2
Magnolia Villa East
Magnolia Villas East
Magnolia Villas West
Mcateer Acres First Add
No Sub
No Subdivision
None
Oak Hill
Oakhurst 01
Other
Quail Rdg
Sabal Park
Shadow Woods Add 01
Shadow Woods Second Add
Silver Spgs Shores 10
Silver Spgs Shores 24
Silver Spgs Shores 25
Silver Spgs Shores Un 24
Silver Spgs Shores Un 25
Silver Spgs Shores Un 55
Silver Springs Shores
Sleepy Hollow
South Oak
Summercrest
Summerton South
Sun Tree
Suntree Sec 02
Turning Hawk Ranch Un 02
Vinings
Westgate
Whisper Crest
Willow Oaks Un 01
Wineberry
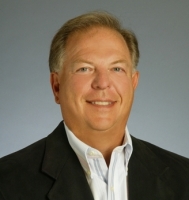
- Frank Filippelli, Broker,CDPE,CRS,REALTOR ®
- Southern Realty Ent. Inc.
- Quality Service for Quality Clients
- Mobile: 407.448.1042
- frank4074481042@gmail.com


