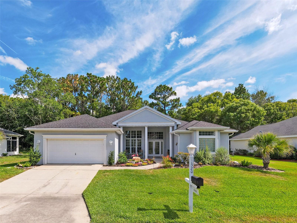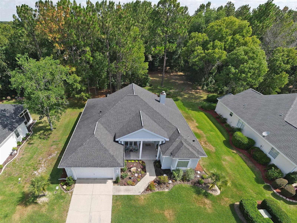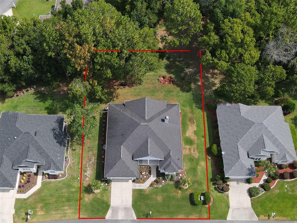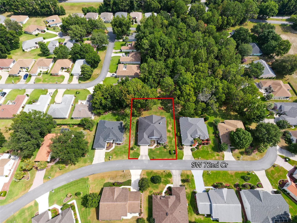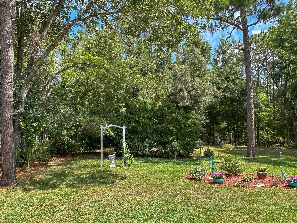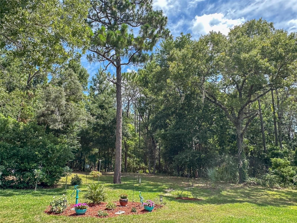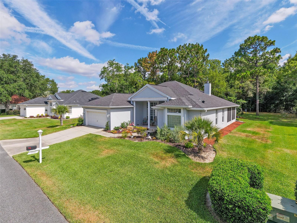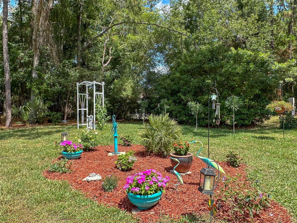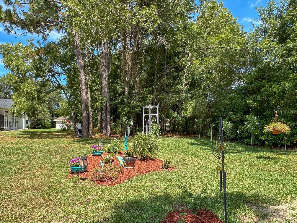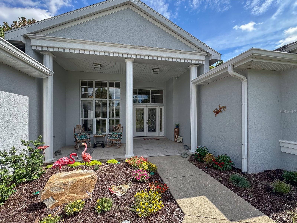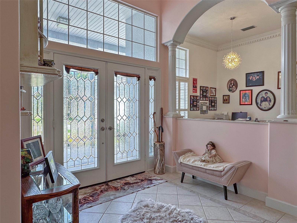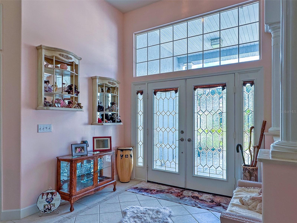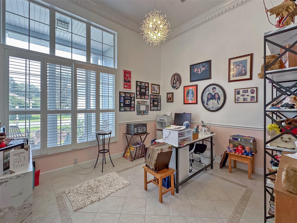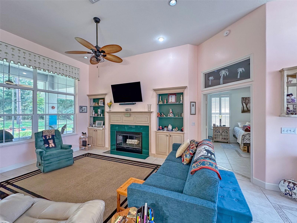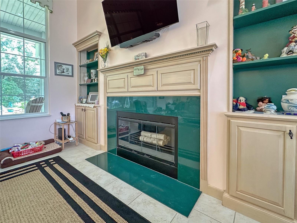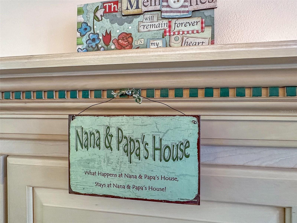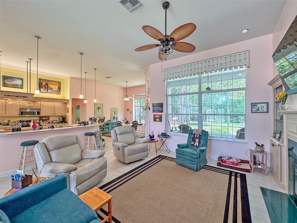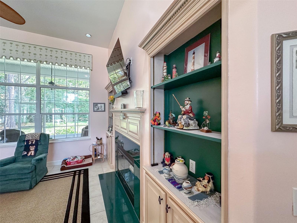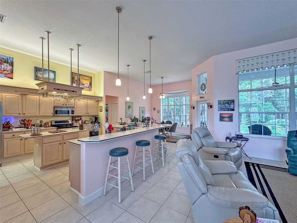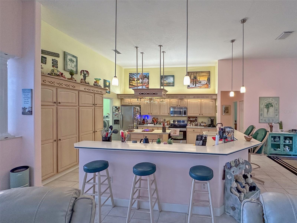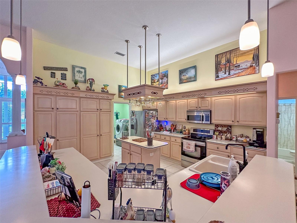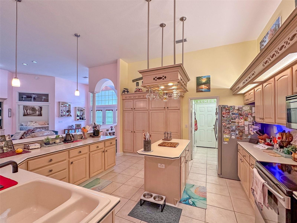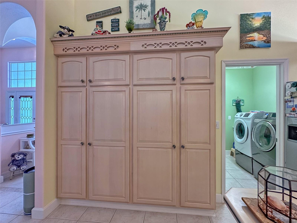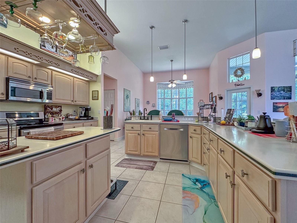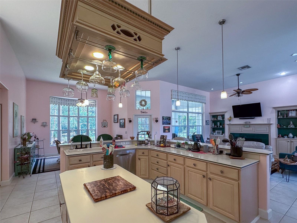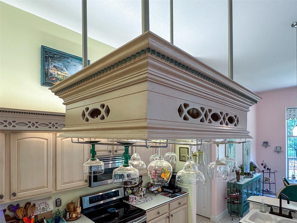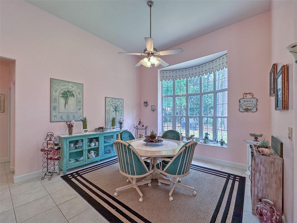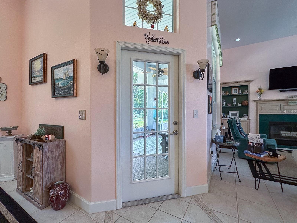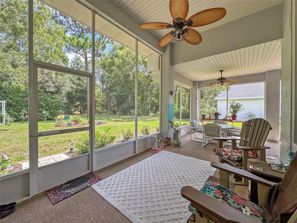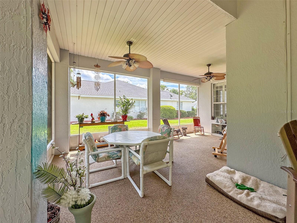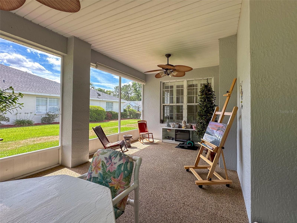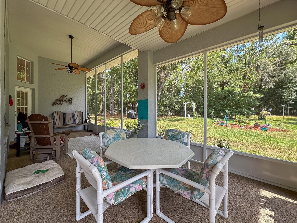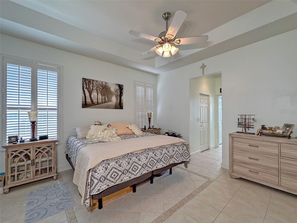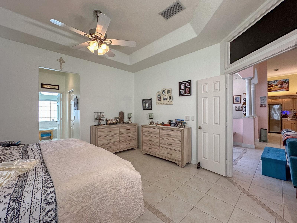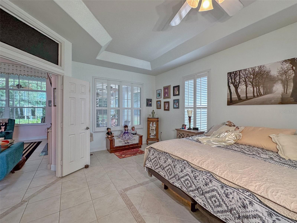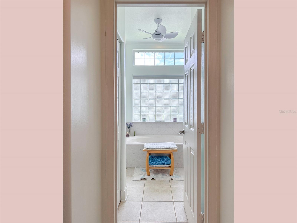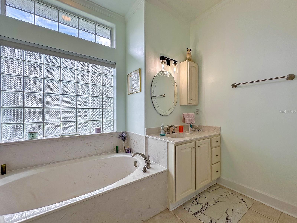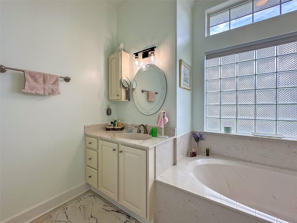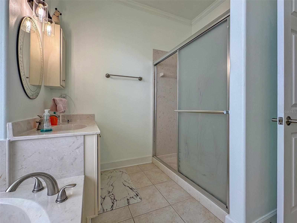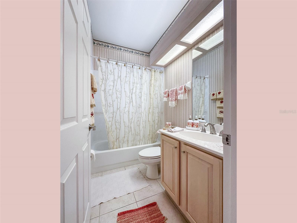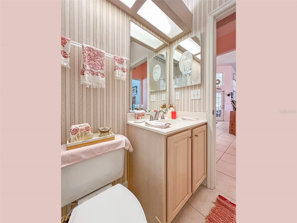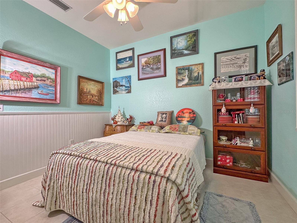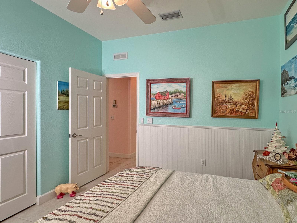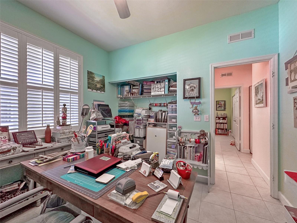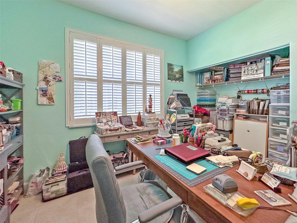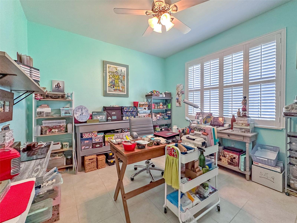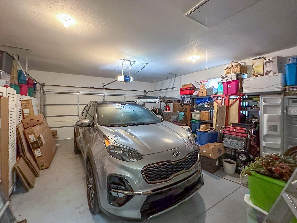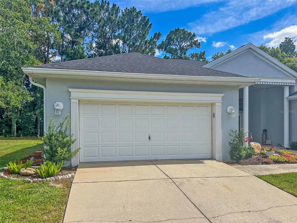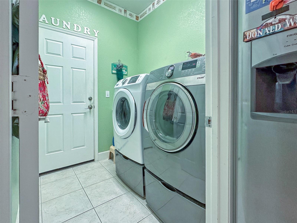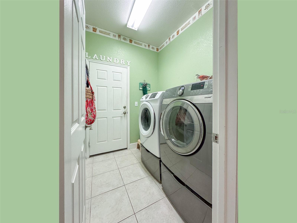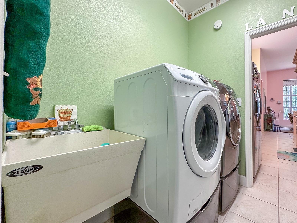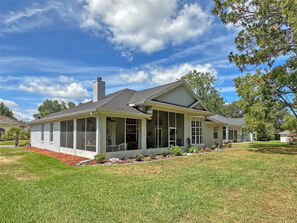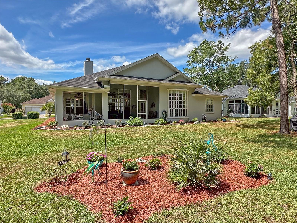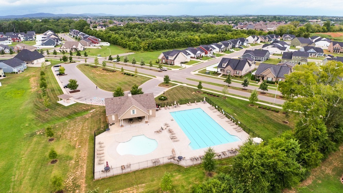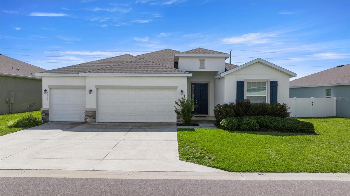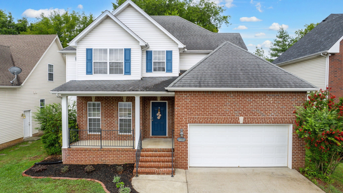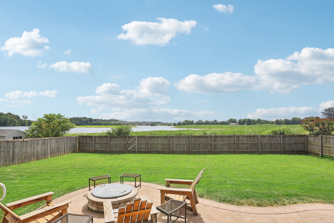11520 72nd Circle, OCALA, FL 34476
Property Photos
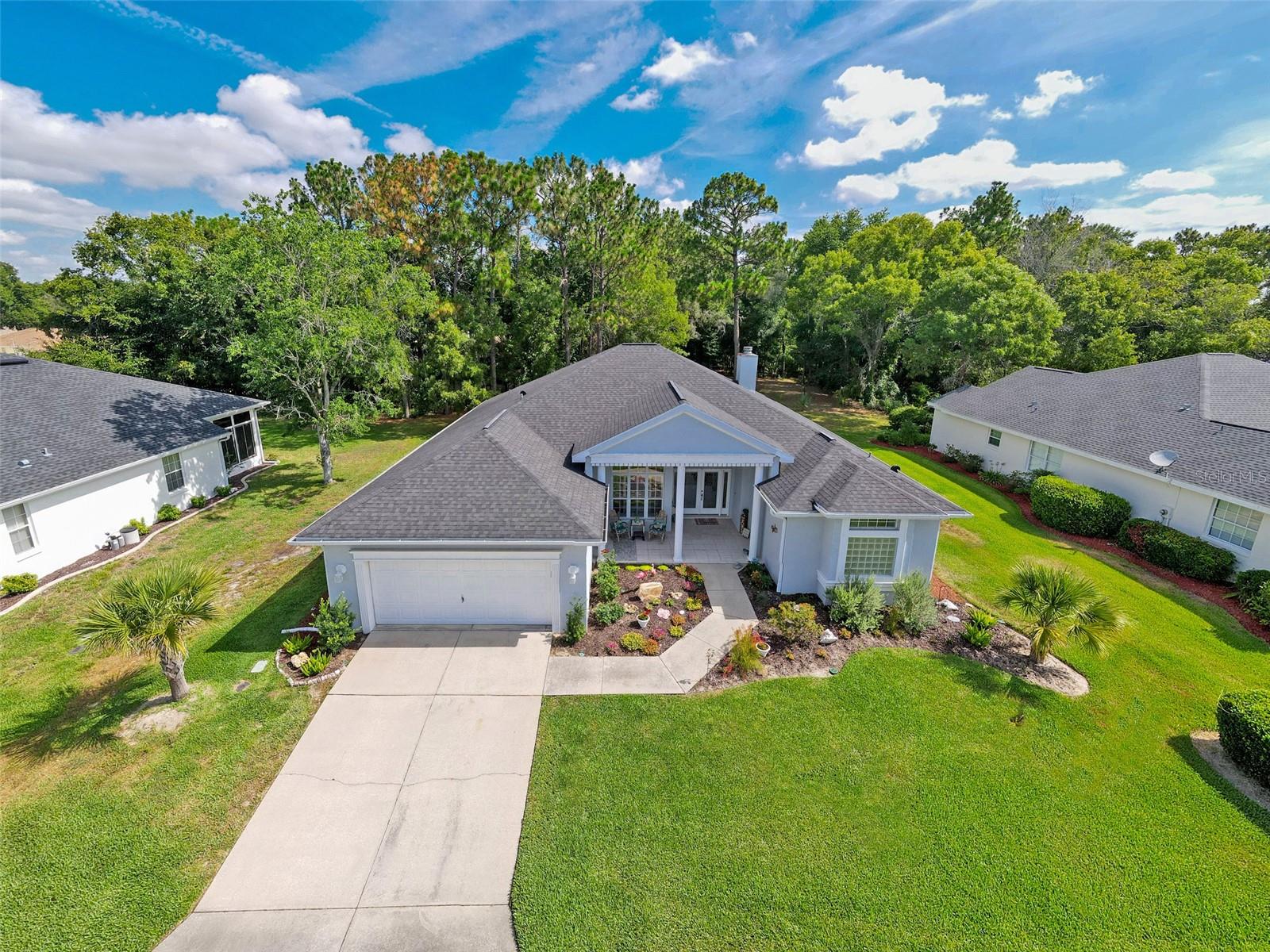
Would you like to sell your home before you purchase this one?
Priced at Only: $349,888
For more Information Call:
Address: 11520 72nd Circle, OCALA, FL 34476
Property Location and Similar Properties
- MLS#: OM680181 ( Residential )
- Street Address: 11520 72nd Circle
- Viewed: 5
- Price: $349,888
- Price sqft: $110
- Waterfront: No
- Year Built: 1996
- Bldg sqft: 3187
- Bedrooms: 3
- Total Baths: 2
- Full Baths: 2
- Garage / Parking Spaces: 2
- Days On Market: 99
- Additional Information
- Geolocation: 29.056 / -82.2387
- County: MARION
- City: OCALA
- Zipcode: 34476
- Subdivision: Oak Run Hillside
- Provided by: DECCA REAL ESTATE
- Contact: Thomas Reeves
- 352-854-8787
- DMCA Notice
-
DescriptionFormer model home with the MONACO layout, situated on a private lot overlooking serene woods. The beautiful landscaping immediately captures your attention. Enter the home through the grand covered front porch with elegant pillars. Inside, you'll find matching ceramic tile throughout and double leaded glass doors with side inserts that open into the foyer. The living room features a wood burning fireplace flanked by built in bookshelves and a tall double window offering a view of the lanai.The formal dining room is currently used as an office area. The open kitchen connects to both the living room and family room, boasting solid surface countertops, cabinetry with wood accents and crown molding, a custom wine rack above the kitchen island, hanging lights, pull out shelves, an induction oven, and ample space for bar stools. The family room has a bay window with a wide sill that could serve as a reading nook.The master bedroom includes his and her walk in closets, a tray ceiling, and an en suite bathroom with dual vanities, a garden tub with a large glass block window, and a separate step in shower. The split bedroom plan provides privacy, with spacious second and third bedrooms. The second bathroom features attractive tile with accent inserts.An L shaped screened lanai with a river rock floor offers stunning views of the woods and garden areas. The convenient indoor laundry room has a door leading to the two car garage, which includes cabinet storage and pull down stairs to attic storage. Interior accents include pillars and arches, plantation shutters, crown molding, and some newer light fixtures and ceiling fans. A vibrant community for those aged 55 and above offers a range of amenities, including an 18 hole golf course, a well equipped driving range, and a charming restaurant named the Oak Room Bar & Grill. Residents can enjoy leisurely walks with their furry friends at the on site dog park. The community boasts six inviting pools, five relaxing whirlpools, and dedicated spaces for library enthusiasts, as well as billiards, cards, and ceramics enthusiasts.For outdoor enthusiasts, there's a variety of recreational options such as pickleball, shuffleboard, bocce ball, and tennis. Residents can partake in the lively atmosphere through monthly farmers markets and various clubs, ensuring a constant source of enjoyment. The community is equipped with the latest technology, employing the state of the art Virtual Guard System (Envera) at all three entry gates, ensuring the safety and security of its residents.
Payment Calculator
- Principal & Interest -
- Property Tax $
- Home Insurance $
- HOA Fees $
- Monthly -
Features
Building and Construction
- Builder Model: MONACO
- Covered Spaces: 0.00
- Exterior Features: Irrigation System, Private Mailbox, Rain Gutters
- Flooring: Ceramic Tile
- Living Area: 2003.00
- Roof: Shingle
Land Information
- Lot Features: Landscaped, Paved
Garage and Parking
- Garage Spaces: 2.00
- Open Parking Spaces: 0.00
- Parking Features: Driveway, Garage Door Opener
Eco-Communities
- Water Source: Public
Utilities
- Carport Spaces: 0.00
- Cooling: Central Air
- Heating: Central, Electric
- Pets Allowed: Yes
- Sewer: Public Sewer
- Utilities: Cable Available, Electricity Available, Sewer Available, Underground Utilities, Water Available
Amenities
- Association Amenities: Clubhouse, Fitness Center, Gated, Golf Course, Pickleball Court(s), Pool, Recreation Facilities, Sauna, Security, Shuffleboard Court, Spa/Hot Tub, Tennis Court(s)
Finance and Tax Information
- Home Owners Association Fee Includes: Common Area Taxes, Pool, Recreational Facilities, Security, Trash
- Home Owners Association Fee: 194.00
- Insurance Expense: 0.00
- Net Operating Income: 0.00
- Other Expense: 0.00
- Tax Year: 2023
Other Features
- Appliances: Dishwasher, Disposal, Dryer, Electric Water Heater, Microwave, Range, Refrigerator, Washer
- Association Name: Oak Run Associates Ltd/Tanya S
- Association Phone: 352.854.6210
- Country: US
- Interior Features: Built-in Features, Ceiling Fans(s), High Ceilings, Solid Surface Counters, Split Bedroom, Tray Ceiling(s), Walk-In Closet(s), Window Treatments
- Legal Description: SEC 31 TWP 16 RGE 21 PLAT BOOK 003 PAGE 147 OAK RUN HILLSIDE 1ST REPLAT BLE E LOT 3
- Levels: One
- Area Major: 34476 - Ocala
- Occupant Type: Owner
- Parcel Number: 7017-105-003
- View: Trees/Woods
- Zoning Code: PUD
Similar Properties
Nearby Subdivisions
0
Bahia Oaks
Bahia Oaks Un 5
Brookhaven
Brookhaven Ph 1
Brookhaven Ph 2
Cherrywood Estate
Cherrywood Estates
Cherrywood Estates Phase 6b
Emerald Point
Freedom Crossings Preserve
Greystone Hills
Greystone Hills Ph One
Greystone Hills Ph Two
Hardwood Trails
Hardwood Trls
Harvest Mdw
Hidden Lake
Hidden Lake Un Iv
Hidden Oaks
Indigo East
Indigo East Ph 1 Un Aa Bb
Indigo East Ph 1 Un Gg
Indigo East Ph 1 Uns Aa Bb
Indigo East Ph I Un G G
Indigo East South Ph 1
Jb Ranch
Jb Ranch Ph 01
Kingsland Country Estate
Kingsland Country Estates
Kingsland Country Estates Fore
Kingsland Country Estates Whis
Kingsland Country Estateswhisp
Leighton Estate
Lexington Downs
Majestic Oaks
Majestic Oaks First Add
Majestic Oaks Fourth Add
Majestic Oaks Second Add
Majestic Oaks Second Addition
Marco Polo 1
Marco Polo Village
Marco Polokingsland Country Es
Marion Landing
Marion Landing Phase 1
Marion Lanndg
Marion Lndg 03
Marion Lndg Ph 02
Marion Lndg Un 02
Marion Lndg Un 03
Marion Ranch
Meadow Glenn Un 01
Meadow Glenn Un 1
Meadow Glenn Un 2
Meadow Ridge
Non Sub
Not Applicable
Not On List
Not On The List
Oak Manor
Oak Ridge Estate
Oak Run
Oak Run Baytree Greens
Oak Run Crescent Oaks
Oak Run Eagles Point
Oak Run Fairway Oaks
Oak Run Fairways Oaks
Oak Run Fountains
Oak Run Golfview B
Oak Run Hillside
Oak Run Laurel Oaks
Oak Run Laurel Oaks 01 Rep
Oak Run Linkside
Oak Run Preserve
Oak Run Preserve Un A
Oak Run Preserve Un B
Oak Run The Preserve
Oak Runpreserve A
Oaks At Ocala Crossings S
Oaks At Ocala Crossings S Ph 2
Oaks At Ocala Crossings S Ph2
Ocala Crossings South
Ocala Crossings South Phase Tw
Ocala Crosssings South Ph 2
Ocala Waterway
Ocala Waterway Estate
Ocala Waterway Estates
Other
Palm Cay
Palm Cay 02
Palm Cay Rep Un 02
Palm Cay Un 02
Palm Cay Un Ii
Palm Point
Pidgeon Park
Pidgeon Park Tr B4
Pioneer Ranch
Pyles
Shady Grove
Shady Hills Estate
Spruce Creek
Spruce Creek 04
Spruce Crk 01
Spruce Crk 04
Spruce Crk I
Summit 02
Sun Country Estate

- Frank Filippelli, Broker,CDPE,CRS,REALTOR ®
- Southern Realty Ent. Inc.
- Quality Service for Quality Clients
- Mobile: 407.448.1042
- frank4074481042@gmail.com


