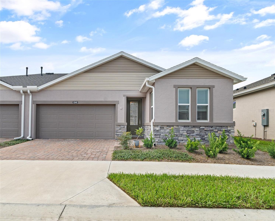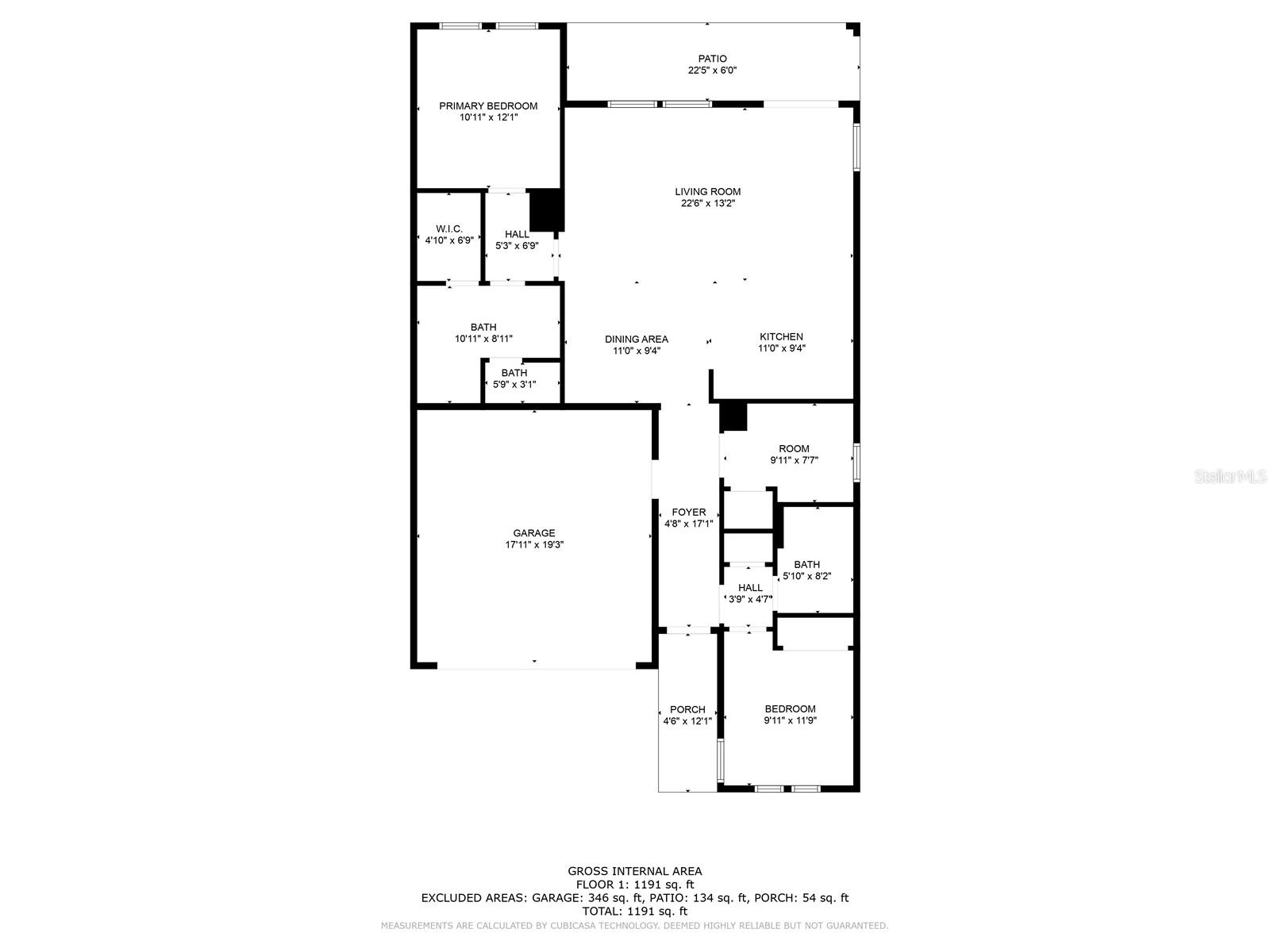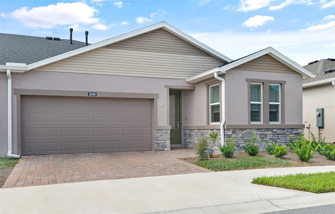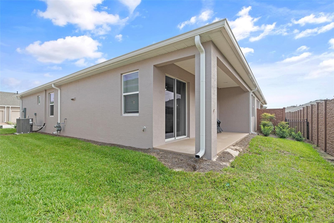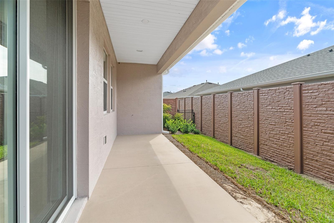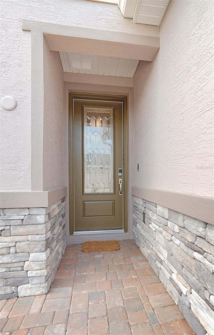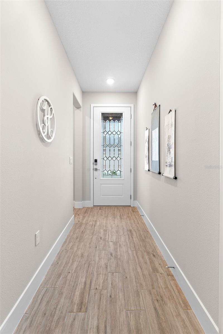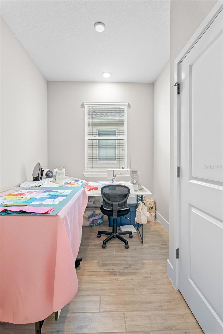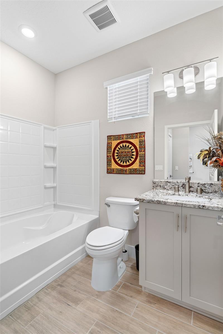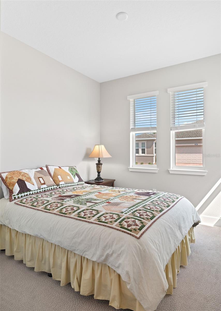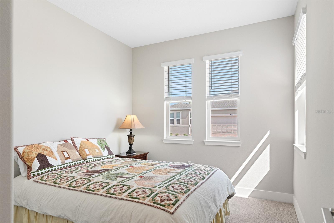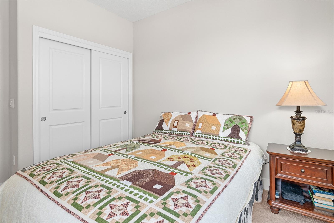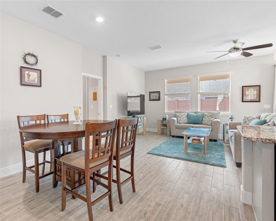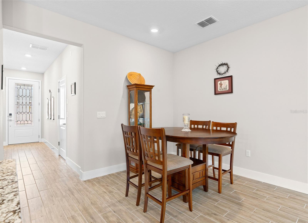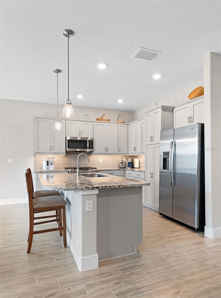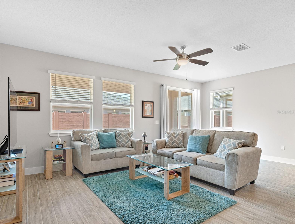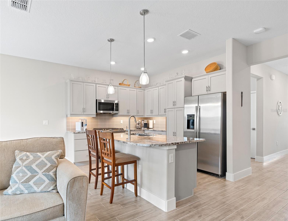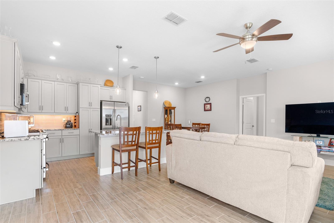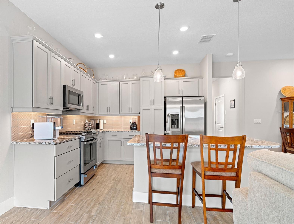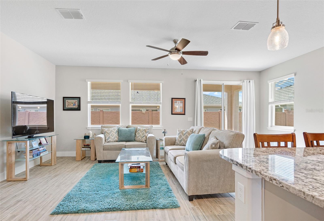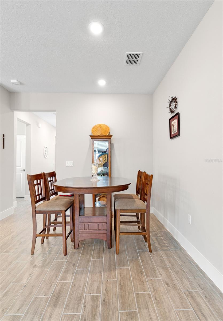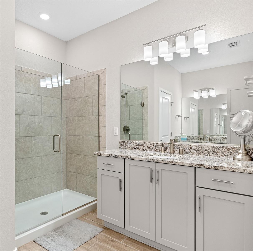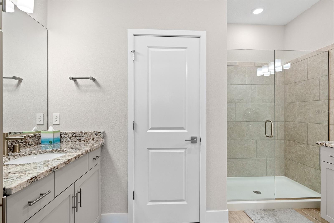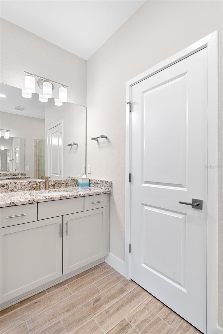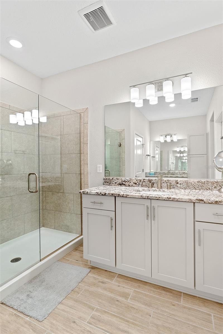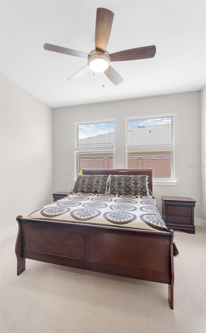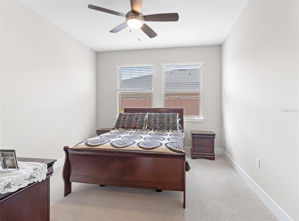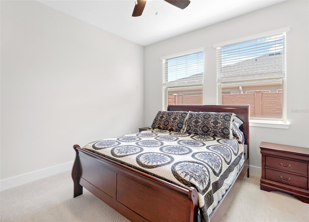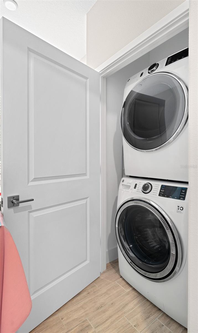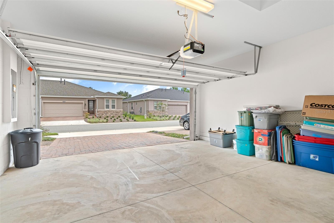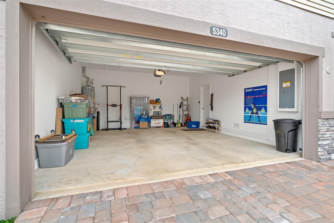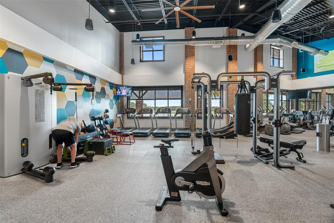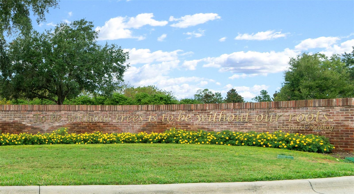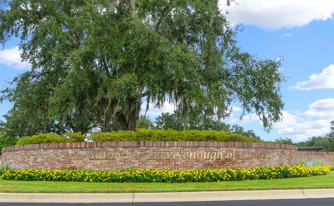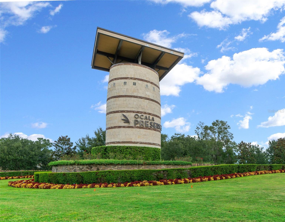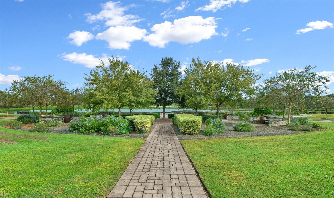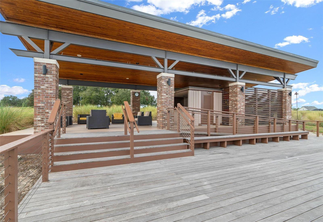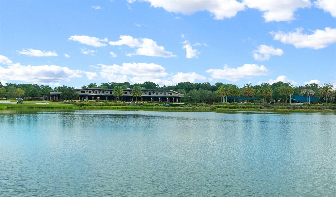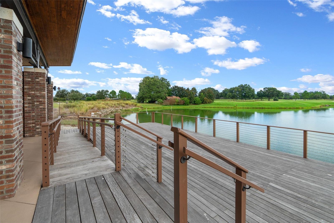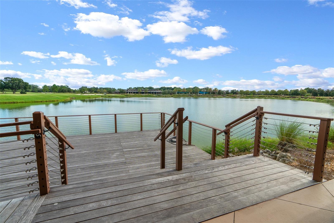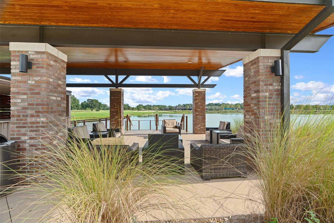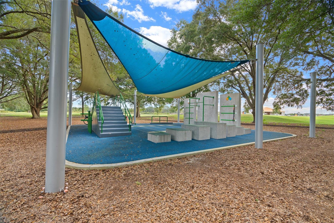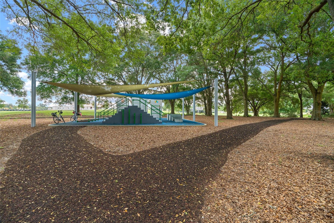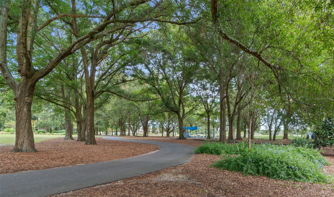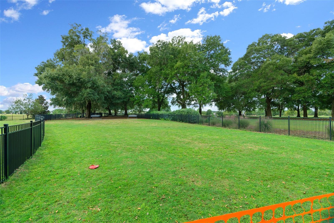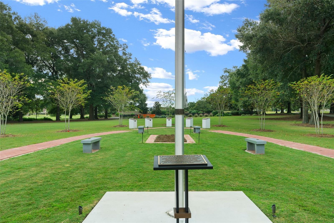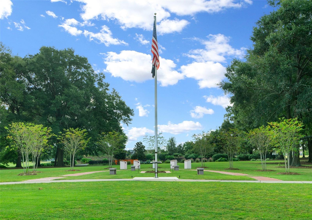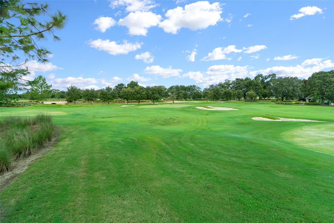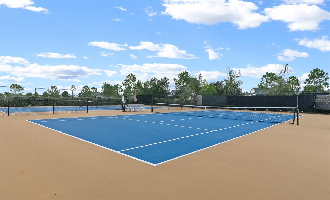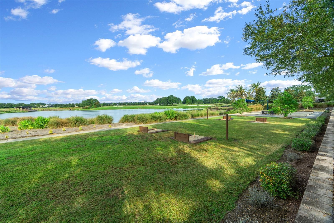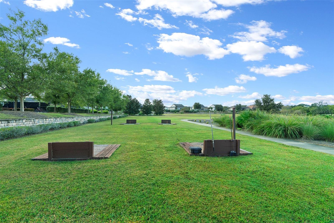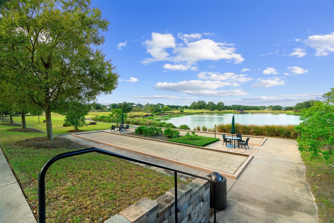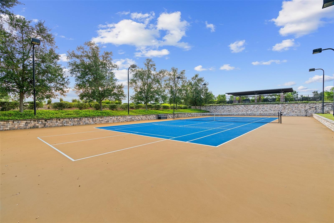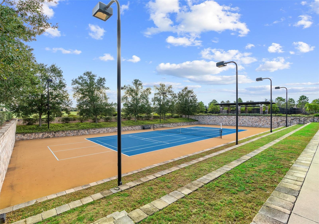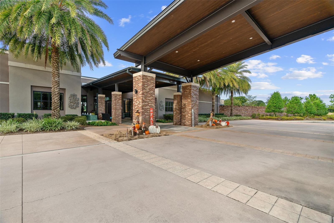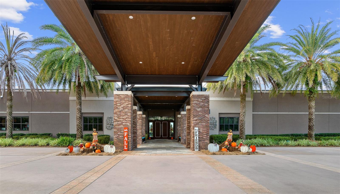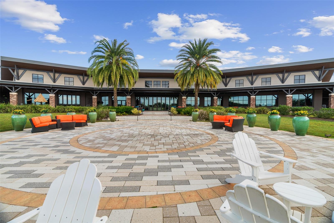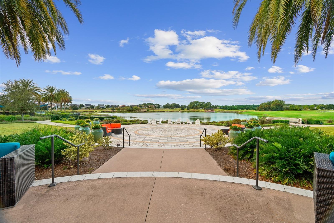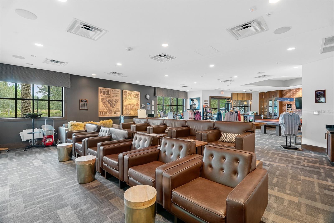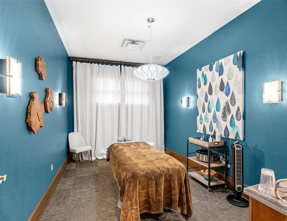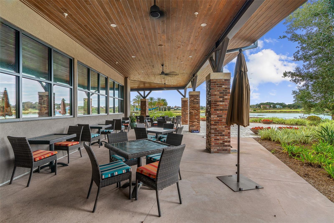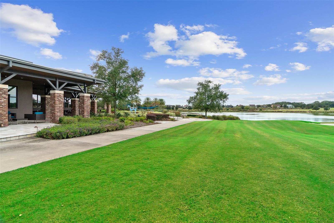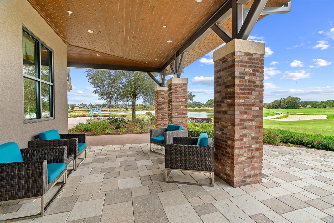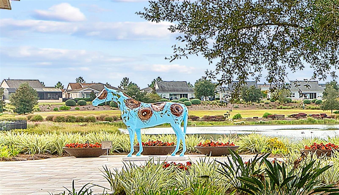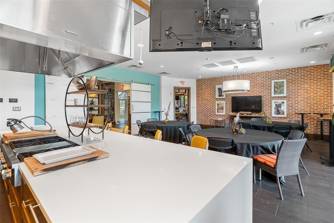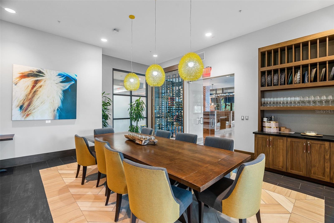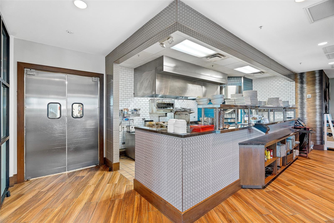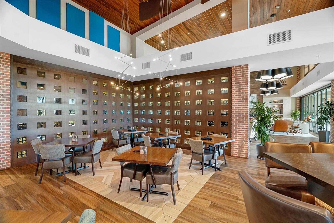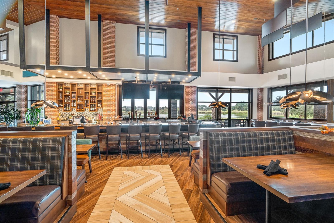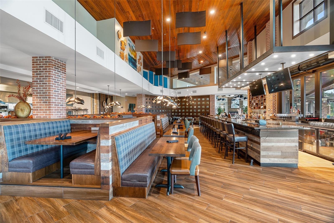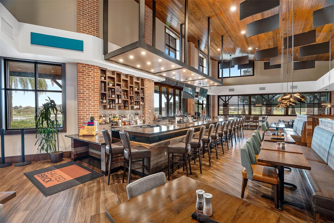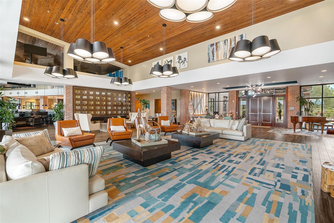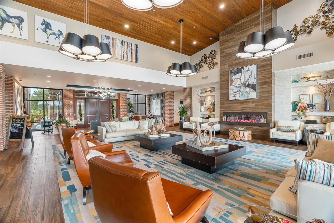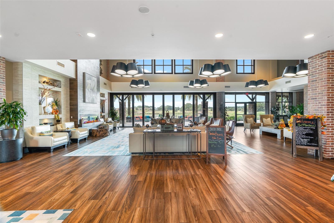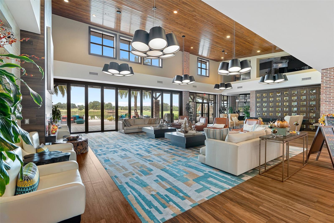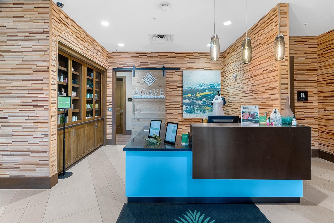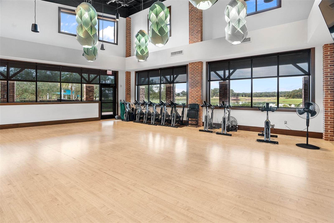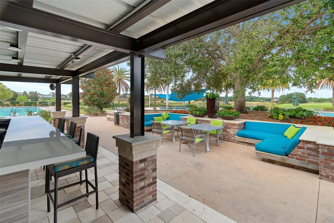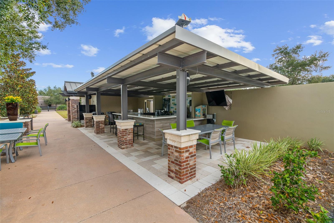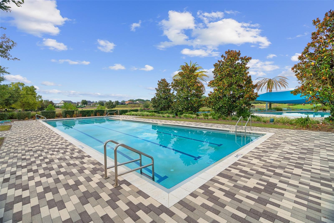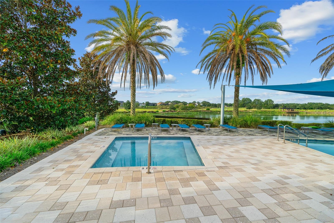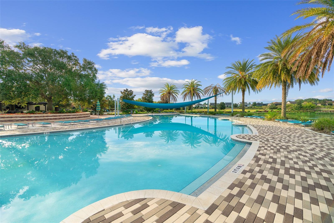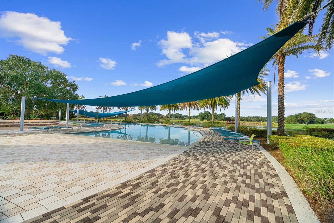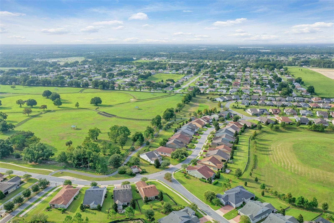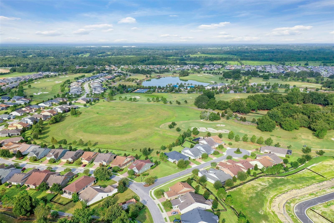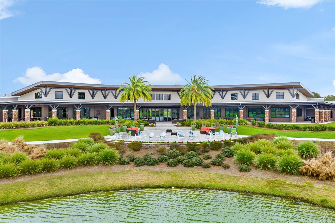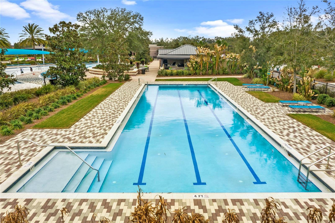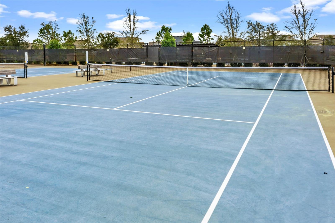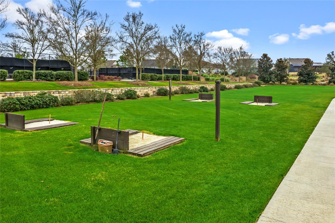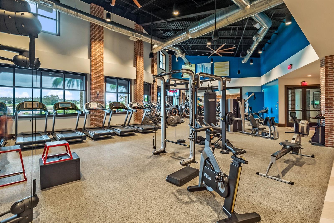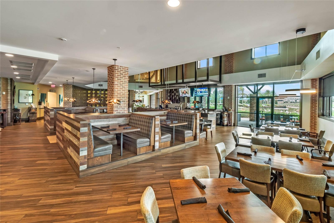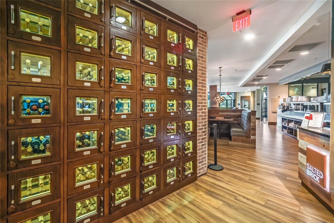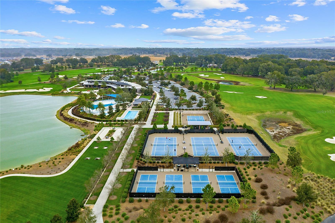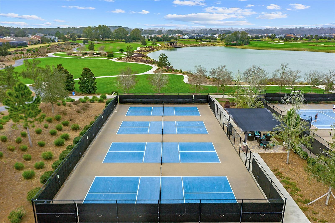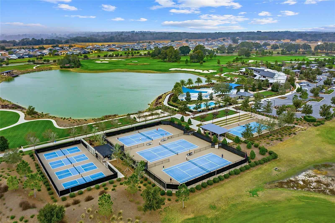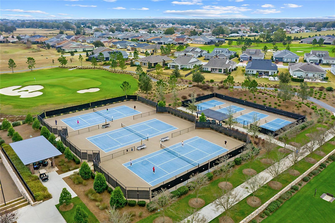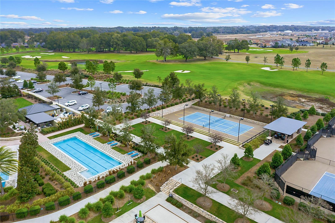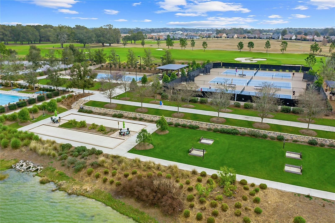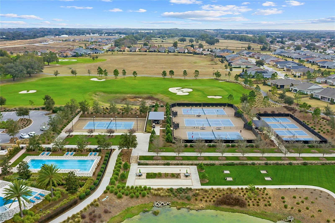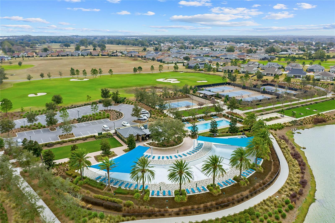5340 34th Street, OCALA, FL 34482
Property Photos
Would you like to sell your home before you purchase this one?
Priced at Only: $275,000
For more Information Call:
Address: 5340 34th Street, OCALA, FL 34482
Property Location and Similar Properties
- MLS#: OM675758 ( Residential Lease )
- Street Address: 5340 34th Street
- Viewed: 7
- Price: $275,000
- Price sqft: $146
- Waterfront: No
- Year Built: 2022
- Bldg sqft: 1881
- Bedrooms: 2
- Total Baths: 2
- Full Baths: 2
- Garage / Parking Spaces: 2
- Days On Market: 176
- Additional Information
- Geolocation: 29.2221 / -82.208
- County: MARION
- City: OCALA
- Zipcode: 34482
- Subdivision: Ocala Preserve Ph 18a
- Provided by: Adaro Realty
- Contact: Sumit Aryal
- 6153761688
- DMCA Notice
-
DescriptionASSUMABLE VA MORTGAGE AT 5.3%!! FURNITURE IS NEGOTIABLE! Low down payment required and must qualify but you don't have to be veteran to assume this low interest rate mortgage. Minimal closing costs and minimal cash to close. Shea Built ARIA. No additional CDD assessment in this phase. 55+ but minors (under 18) ok for up to 180 days/year. Shows like a model nice upgrades SMART HOME features! TERMITE BOND was just renewed in August 2024 and a/c serviced........................................ HOA covers lawn and landscape maintenance (cutting, edging, trimming, treating, mulching, fertilizing, irrigation system and water for irrigation), high speed internet, membership in all amenities including indoor and outdoor fitness areas, group fitness classes, 20 miles of dedicated trails for walking and biking, bocce, horseshoe, tennis, pickleball, fishing doc, kayaks, canoes, paddleboat. As a homeowner you also receive discounts in the on site restaurant, golf course and space for massages, facials, mani pedi. The villas also have included periodic pressure washing and exterior painting and re roof when required.
Payment Calculator
- Principal & Interest -
- Property Tax $
- Home Insurance $
- HOA Fees $
- Monthly -
Features
Building and Construction
- Covered Spaces: 2.00
- Exterior Features: Garage Door Opener
- Fencing: Partial
- Flooring: Carpet, Laminate
- Living Area: 1817.00
- Roof: Shingle
School Information
- High School: Spring Hill High School
- Middle School: Spring Hill Middle School
- School Elementary: Spring Hill Elementary
Garage and Parking
- Garage Spaces: 2.00
- Open Parking Spaces: 2.00
- Parking Features: Attached - Front, Driveway
Eco-Communities
- Water Source: Public
Utilities
- Carport Spaces: 0.00
- Cooling: Central Air
- Heating: Central
- Pets Allowed: Yes
- Sewer: Public Sewer
- Utilities: Water Available
Finance and Tax Information
- Home Owners Association Fee: 0.00
- Insurance Expense: 0.00
- Net Operating Income: 0.00
- Other Expense: 0.00
Other Features
- Country: US
- Furnished: Unfurnished
- Levels: Two
- Parcel Number: 051P K 00800 000
Nearby Subdivisions
Abbey
Acadia Acres
Bryan Woods
Fantasy Farm Estate
Forestgolden Hills
Golden Hills Turf Country Clu
Heath Preserve
Meadow Wood Acres 46
None
Ocala Estate
Ocala Estates
Ocala Palms Un 04
Ocala Park Estate
Ocala Park Ranchettes
Ocala Preserve
Ocala Preserve Ph 13
Ocala Preserve Ph 18a
Ocala Preserve Ph 1b 1c Repl
Ocala Preserve Ph 5
Ocala Preserve Ph 9
Ocala Rdg Estates Un 06
Rainbow Park Un 08
Ridge Mdws

- Frank Filippelli, Broker,CDPE,CRS,REALTOR ®
- Southern Realty Ent. Inc.
- Quality Service for Quality Clients
- Mobile: 407.448.1042
- frank4074481042@gmail.com


