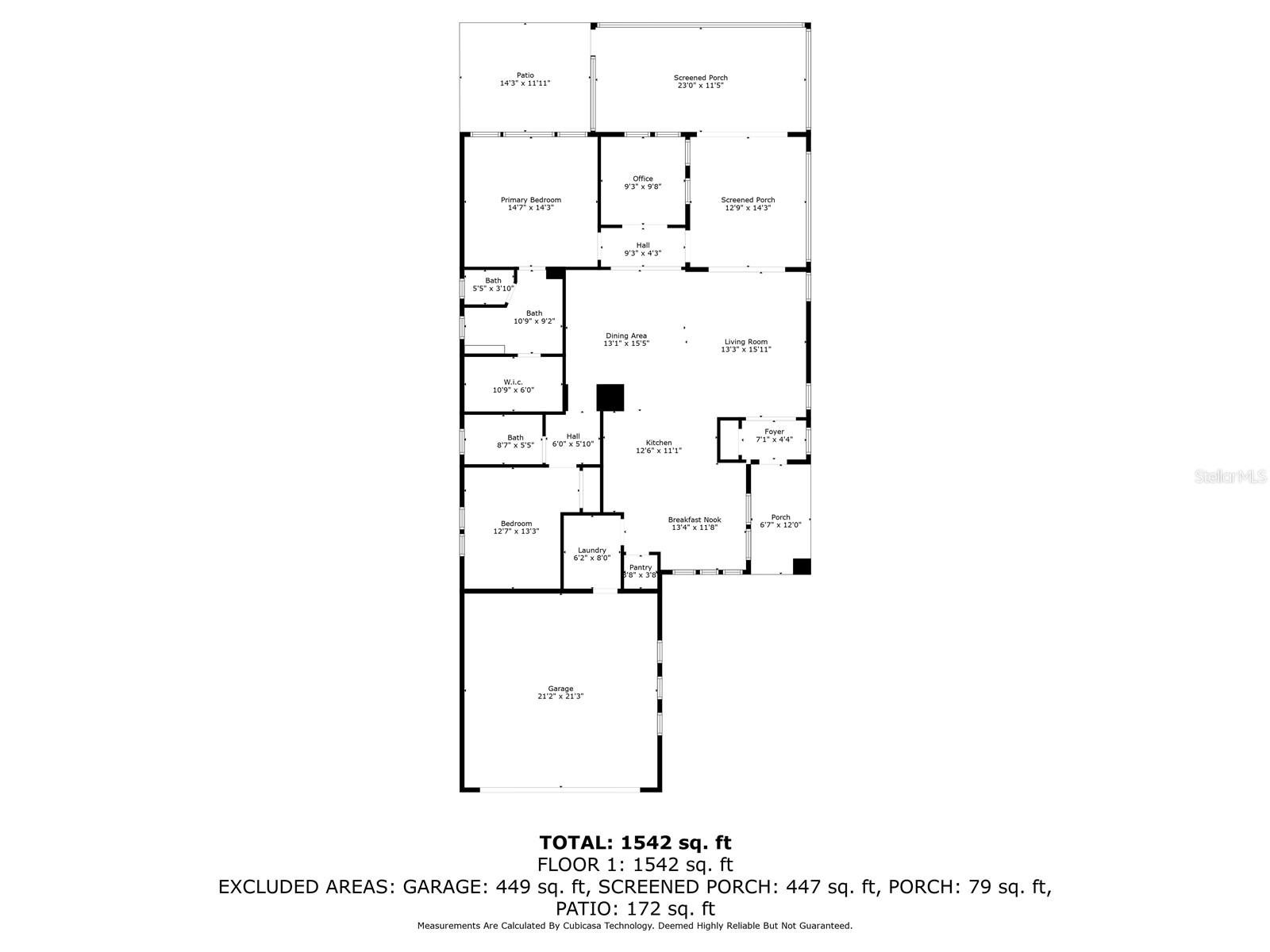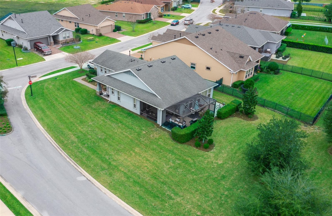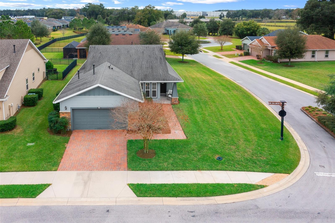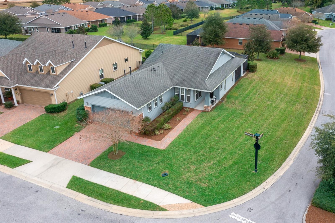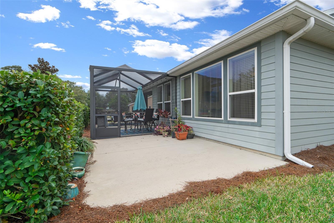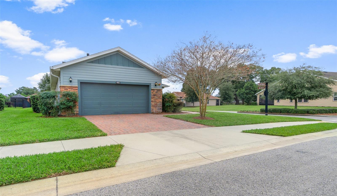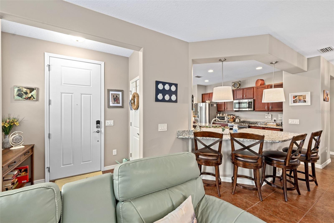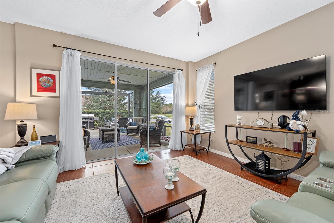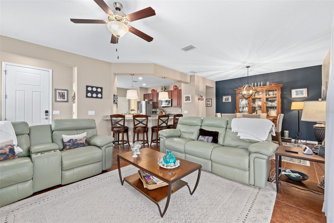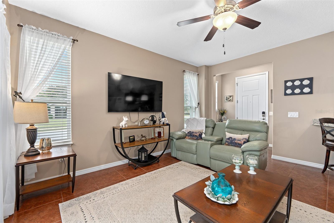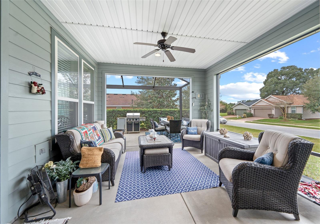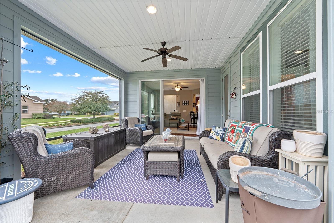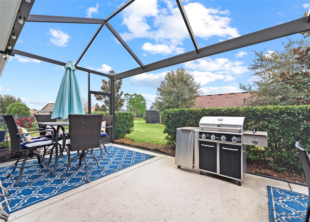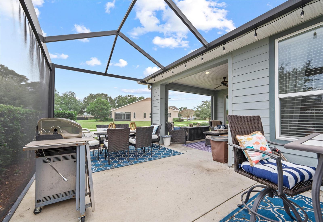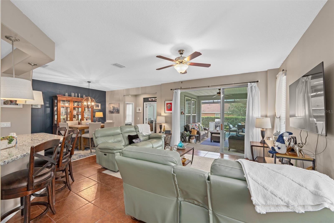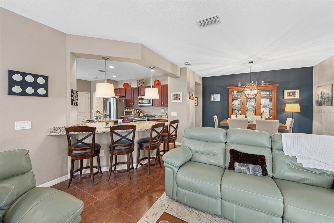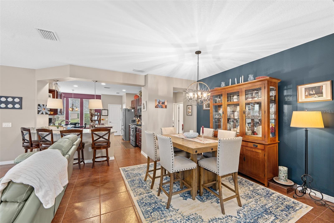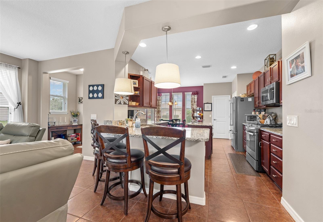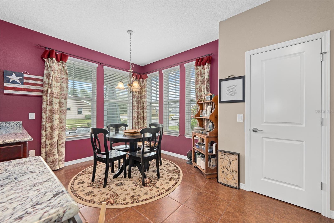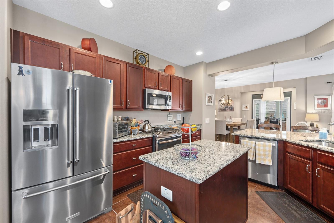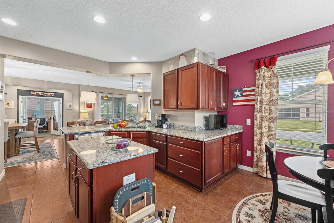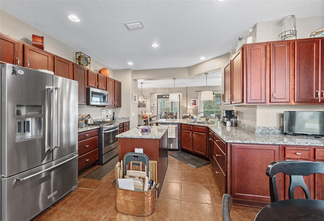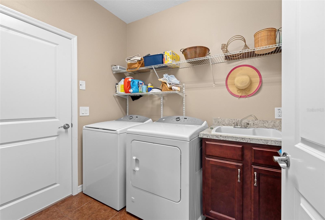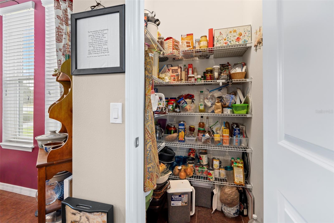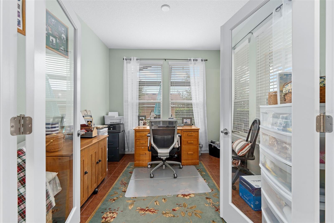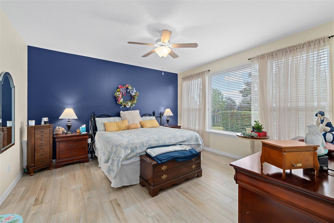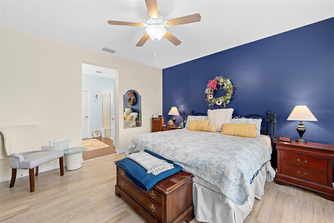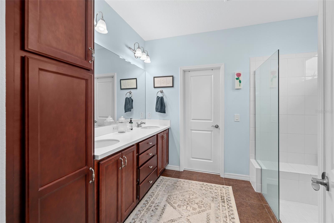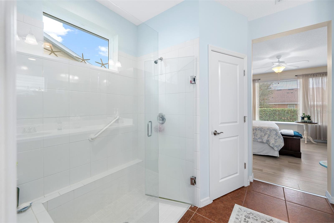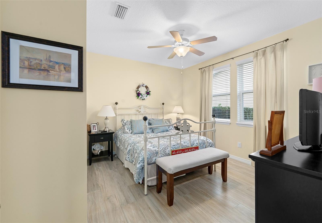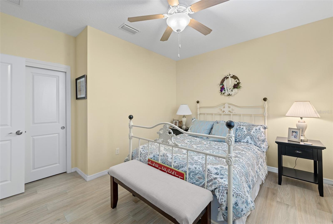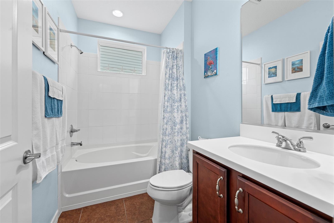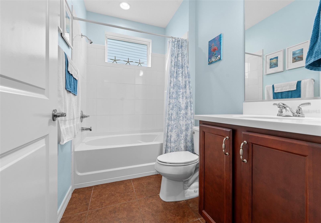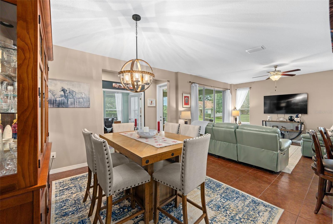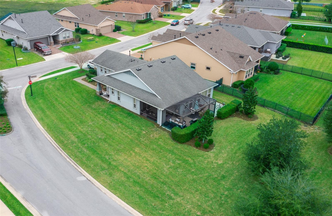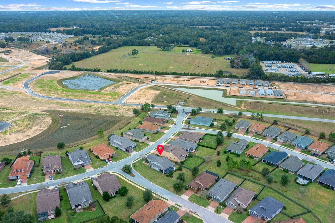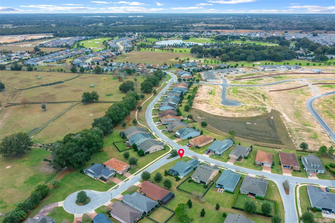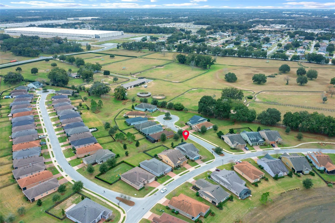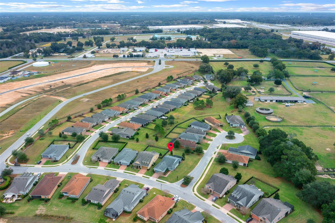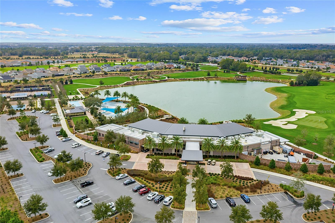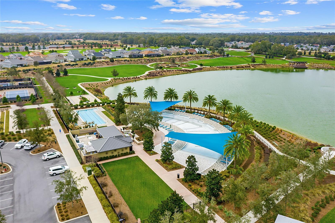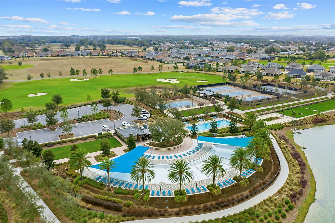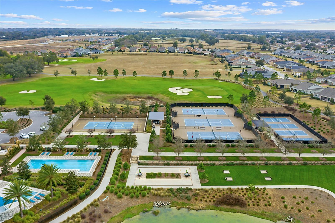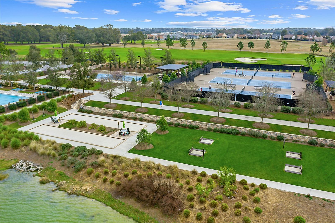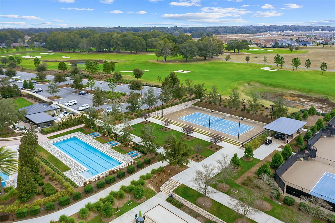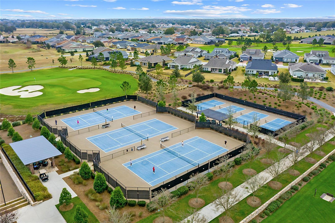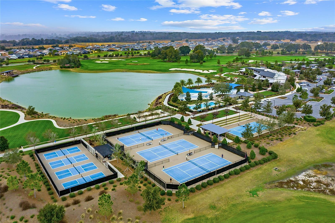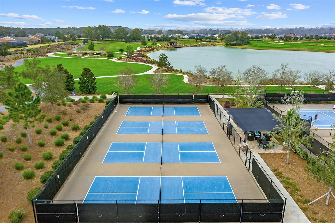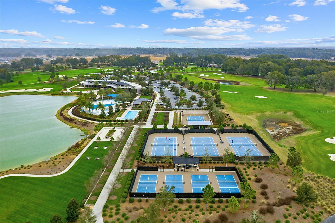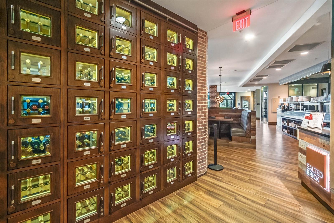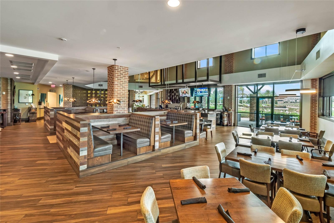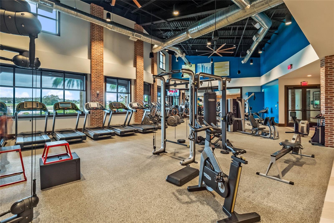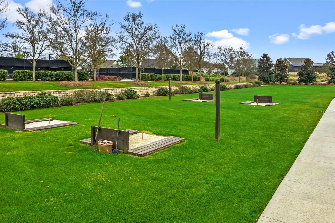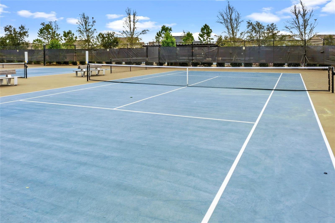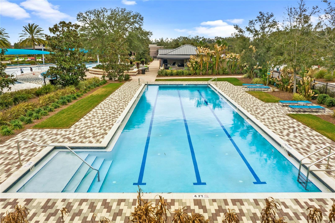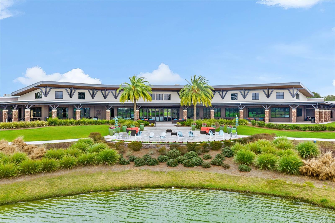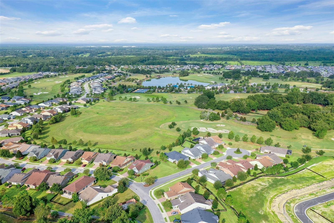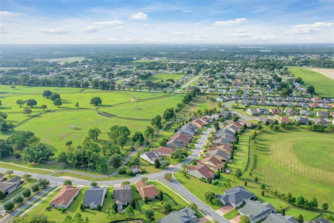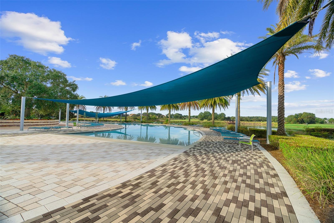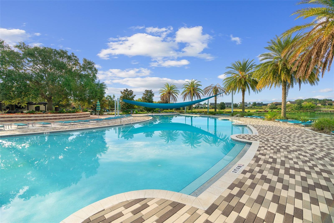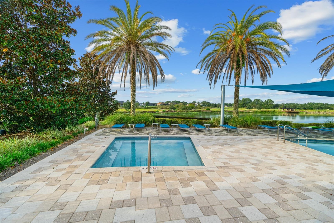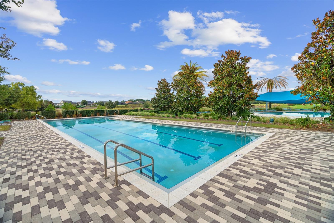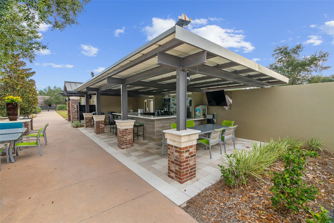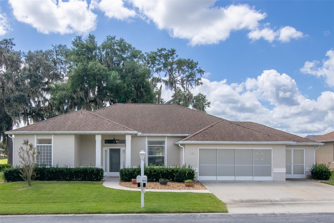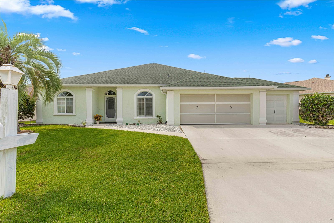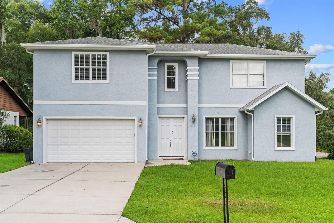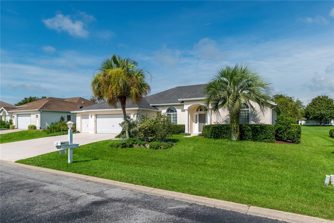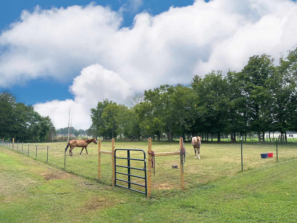4692 35th Lane Road, OCALA, FL 34482
Property Photos
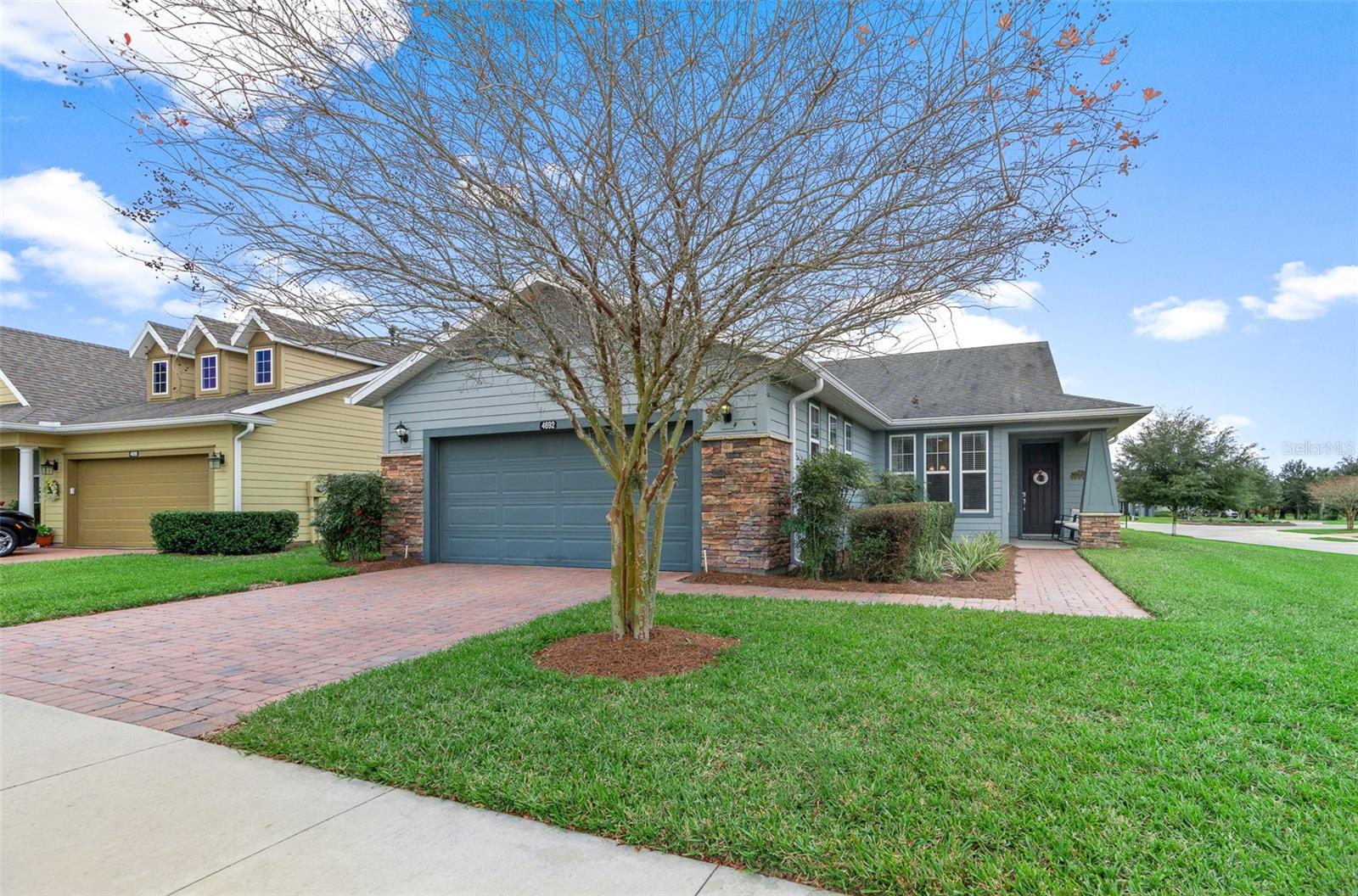
Would you like to sell your home before you purchase this one?
Priced at Only: $350,000
For more Information Call:
Address: 4692 35th Lane Road, OCALA, FL 34482
Property Location and Similar Properties
- MLS#: OM670678 ( Residential )
- Street Address: 4692 35th Lane Road
- Viewed: 36
- Price: $350,000
- Price sqft: $107
- Waterfront: No
- Year Built: 2016
- Bldg sqft: 3280
- Bedrooms: 2
- Total Baths: 2
- Full Baths: 2
- Garage / Parking Spaces: 2
- Days On Market: 333
- Additional Information
- Geolocation: 29.2278 / -82.1988
- County: MARION
- City: OCALA
- Zipcode: 34482
- Subdivision: Ocala Preserve Ph 2
- Provided by: KELLER WILLIAMS CLASSIC REALTY
- Contact: Riva Wallace
- 407-292-5400
- DMCA Notice
-
DescriptionOne or more photo(s) has been virtually staged. Best Price on a Very Popular expanded MONACO floor plan built by Shea Homes..............Freshly painted interior with neutral color pallette.........................Natural Gas cooking, heating, hot water, and dryer! .............. This expanded Monaco features a larger laundry room with laundry sink, larger pantry and larger guest bedroom. The hardie plank homes are incredibly energy efficient with 2x6 fully insulated exterior walls Love those low electric bills in the summer! And the architectural style in this home makes it stand out from the rest. Situated on an oversized corner lot with extended covered and screened lanai where you can enjoy views of the green space and horse farm........your outdoor living space extends beyond the screened area to an outside patio as well all with ultimate in privacy with mature hedge surrounding it.................. Your living space extends to the outside with the span of sliding glass which opens the living area onto the covered and screened lanai that spans the entire rear of the home true Florida Living at it's best. Upgrades throughout and improved upon including water softener, rounded corners, upgraded tile flooring throughout the entire home no carpet and luxury vinyl in the bedrooms!............... Double glass doors on den and upgraded 2 panel doors throughout. Assist bars in the bathroom and extra storage in the garage. Water heater replaced in 2022. ................................................. HOA covers lawn and landscape maintenance (cutting, edging, trimming, treating, mulching, fertilizing, irrigation system and water for irrigation), high speed internet, membership in all amenities including indoor and outdoor fitness areas, group fitness classes, 20 miles of dedicated trails for walking and biking, bocce, horseshoe, tennis, pickleball, fishing doc, kayaks, canoes, paddleboat. As a homeowner you also receive discounts in the on site restaurant, golf course and space for massages, facials, mani pedi. NO CDD in this phase!
Payment Calculator
- Principal & Interest -
- Property Tax $
- Home Insurance $
- HOA Fees $
- Monthly -
Features
Building and Construction
- Builder Model: Monaco
- Builder Name: Shea Homes
- Covered Spaces: 0.00
- Exterior Features: Irrigation System, Sidewalk
- Flooring: Tile, Vinyl
- Living Area: 1666.00
- Roof: Shingle
Property Information
- Property Condition: Completed
Land Information
- Lot Features: Corner Lot, Landscaped, Oversized Lot, Sidewalk, Paved, Private
Garage and Parking
- Garage Spaces: 2.00
Eco-Communities
- Green Energy Efficient: Insulation
- Water Source: Public
Utilities
- Carport Spaces: 0.00
- Cooling: Central Air
- Heating: Central, Natural Gas
- Pets Allowed: Yes
- Sewer: Public Sewer
- Utilities: Electricity Connected, Fiber Optics, Natural Gas Connected, Sewer Connected, Street Lights, Underground Utilities, Water Connected
Amenities
- Association Amenities: Clubhouse, Fence Restrictions, Fitness Center, Gated, Golf Course, Park, Pickleball Court(s), Pool, Recreation Facilities, Spa/Hot Tub, Tennis Court(s), Trail(s)
Finance and Tax Information
- Home Owners Association Fee Includes: Pool, Internet, Maintenance Grounds, Management, Private Road, Recreational Facilities
- Home Owners Association Fee: 1583.64
- Net Operating Income: 0.00
- Tax Year: 2024
Other Features
- Accessibility Features: Grip-Accessible Features
- Appliances: Convection Oven, Dishwasher, Disposal, Dryer, Gas Water Heater, Microwave, Refrigerator, Washer, Water Softener
- Association Name: Kimberly Krieg
- Association Phone: 352-351-2317
- Country: US
- Interior Features: Ceiling Fans(s), Eat-in Kitchen, Living Room/Dining Room Combo, Solid Surface Counters, Split Bedroom, Stone Counters, Thermostat, Walk-In Closet(s), Window Treatments
- Legal Description: SEC 34 TWP 14 RGE 21 PLAT BOOK 012 PAGE 102 OCALA PRESERVE PHASE 2 LOT 1097
- Levels: One
- Area Major: 34482 - Ocala
- Occupant Type: Vacant
- Parcel Number: 1368-1097-00
- Views: 36
- Zoning Code: PUD
Similar Properties
Nearby Subdivisions
Brittany Estategolden Ocala
Cotton Wood
Derby Farms
Dorchester Estate
Equestrian Oaks
Equestrian Spgs
Fantasy Farm Estate
Finish Line
Forest Villas
Forest Villas 2
Frst Villas 02
Golden Hills Turf Country Clu
Golden Meadow Estate
Golden Ocala
Golden Ocala Golf Equestrian
Golden Ocala Golf And Equestri
Golden Ocala Un 1
Heath Preserve
Hooper Farms 13
Hunterdon Hamlet Un 01
Hunterdon Hamlet Un 02
Masters Village
Meadow Wood Farms
Meadow Wood Farms Un 01
Meadow Wood Farms Un 02
Mossbrook Farms
Not In Subdivision
Not On List
Not On The List
Oak Trail Est
Ocala Estate
Ocala Palms
Ocala Palms 06
Ocala Palms Un 01
Ocala Palms Un 02
Ocala Palms Un 03
Ocala Palms Un 04
Ocala Palms Un 08
Ocala Palms Un 09
Ocala Palms Un I
Ocala Palms Un Ix
Ocala Palms Un V
Ocala Palms Un Vii
Ocala Palms Un X
Ocala Palms V
Ocala Park
Ocala Park Estate
Ocala Park Estates
Ocala Preserve
Ocala Preserve Ph 1
Ocala Preserve Ph 11
Ocala Preserve Ph 13
Ocala Preserve Ph 18a
Ocala Preserve Ph 1b 1c
Ocala Preserve Ph 2
Ocala Preserve Ph 5
Ocala Preserve Ph 9
Ocala Preserve Phase 13
Ocala Rdg Un
Ocala Rdg Un 01
Ocala Rdg Un 02
Ocala Rdg Un 05
Ocala Rdg Un 06
Ocala Rdg Un 13
Ocala Rdg Un 6
Ocala Rdg Un 7
Ocala Ridge Un 08
Other
Quail Mdw
Quail Meadow
Quail Meadows
Rainbow Acres Sub
Rolling Hills Un 05
Rolling Hills Un Four
Route 40 Ranchettes
Sand Hill Crk Rep
Silver Spgs Shores Un 18
Un 03 Ocala Ridge
Village Of Ascot Heath
West End

- Frank Filippelli, Broker,CDPE,CRS,REALTOR ®
- Southern Realty Ent. Inc.
- Quality Service for Quality Clients
- Mobile: 407.448.1042
- frank4074481042@gmail.com


