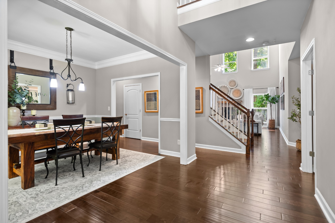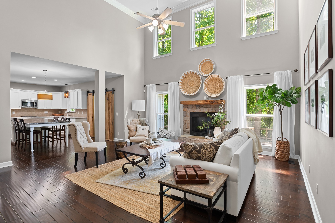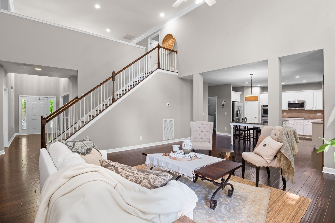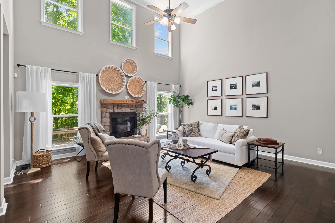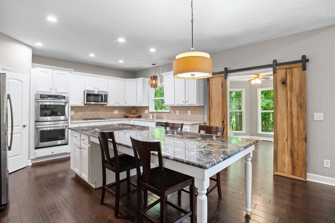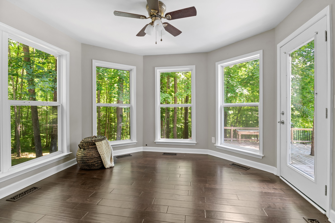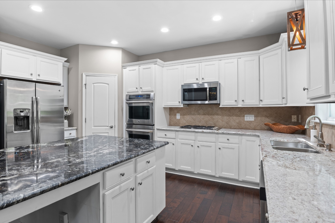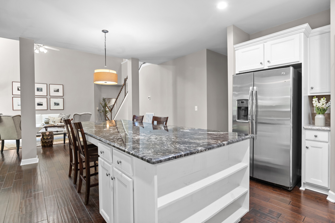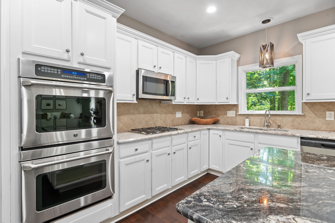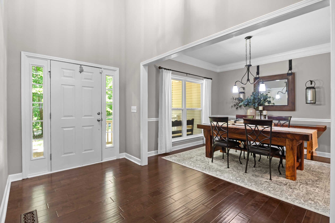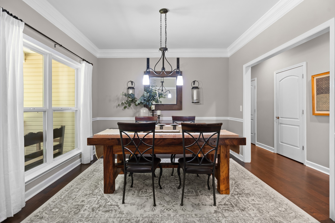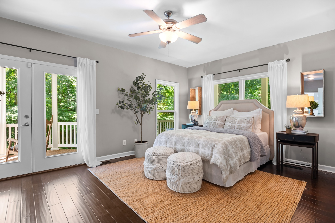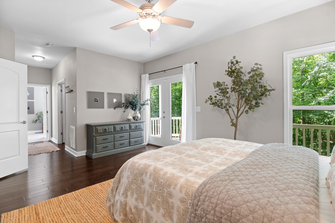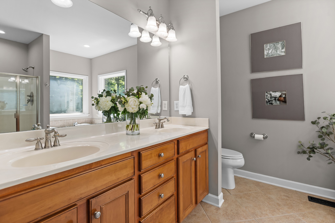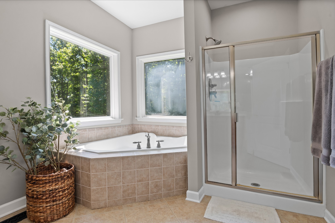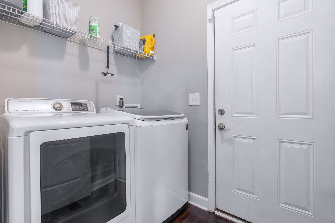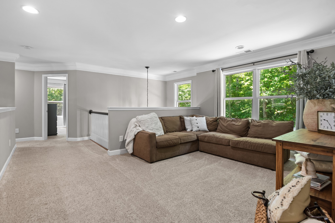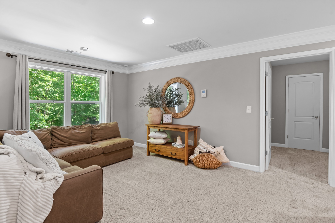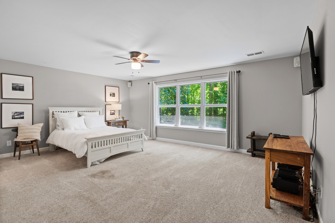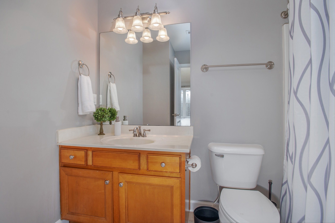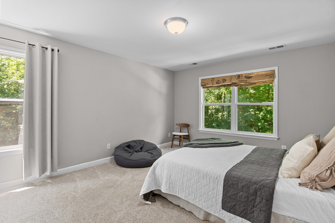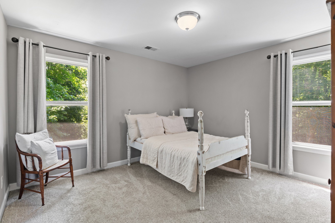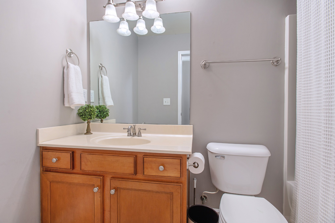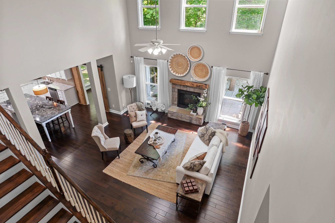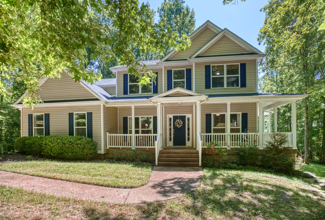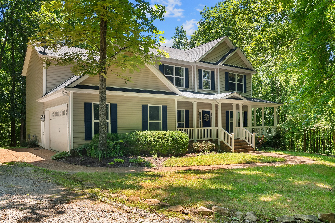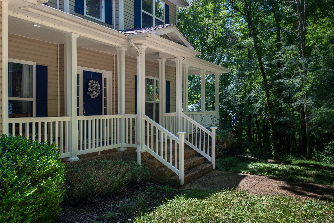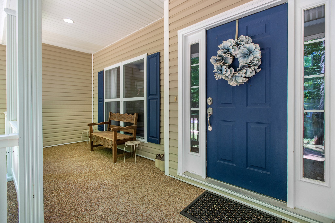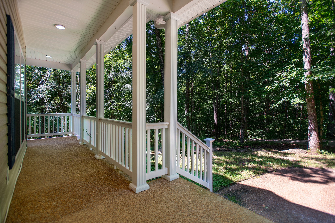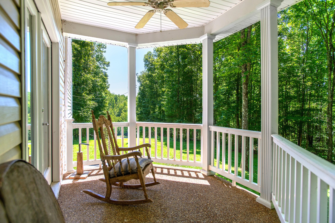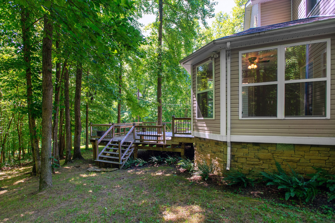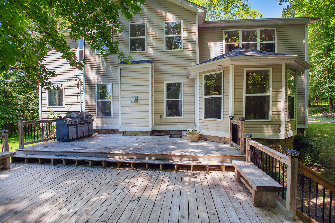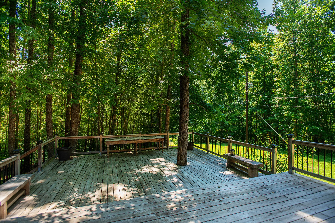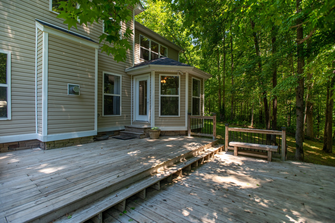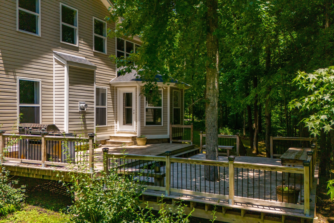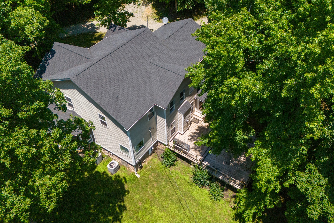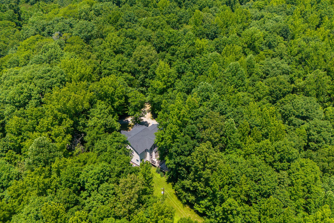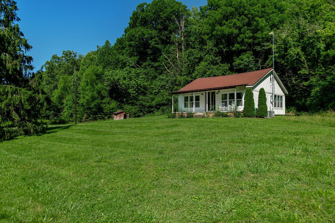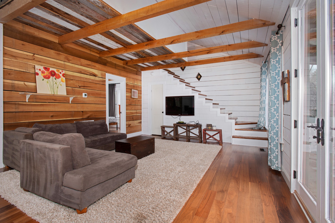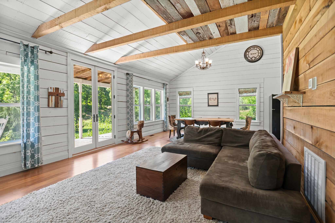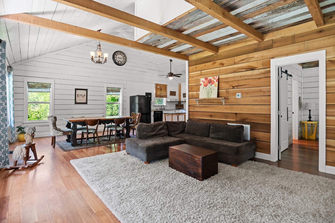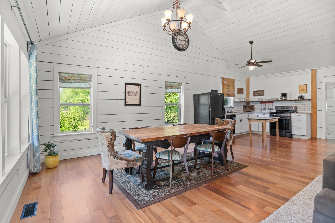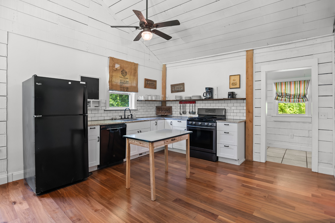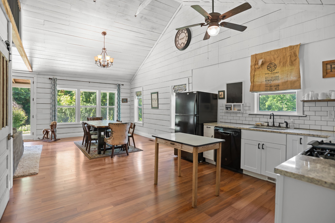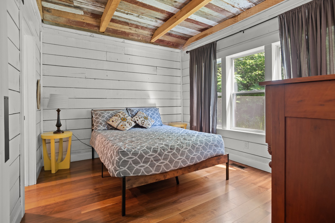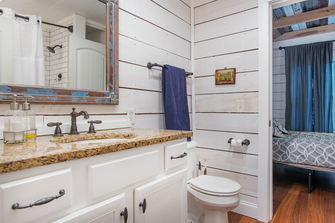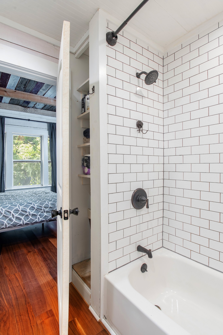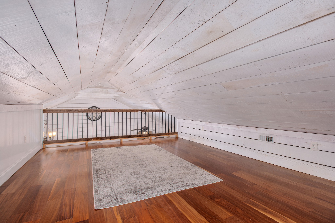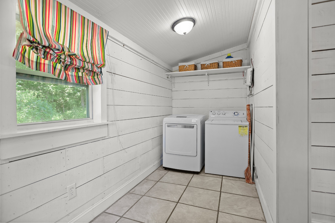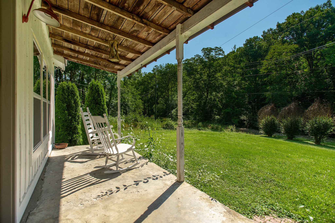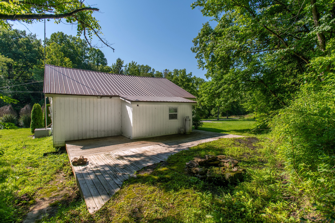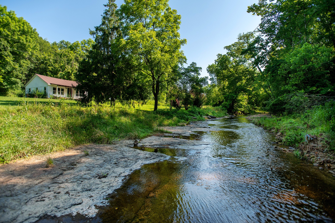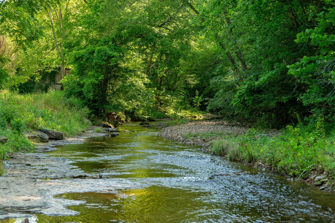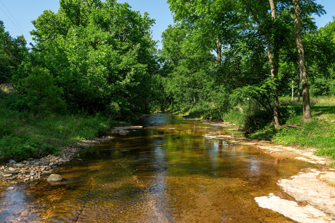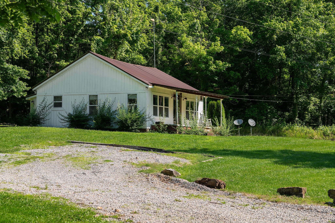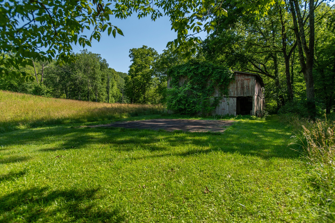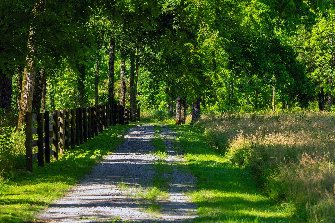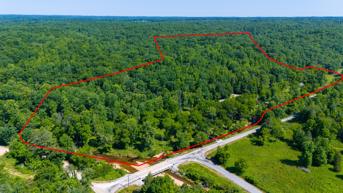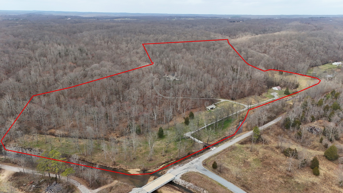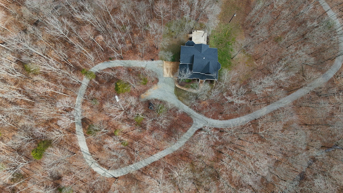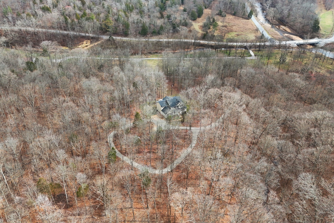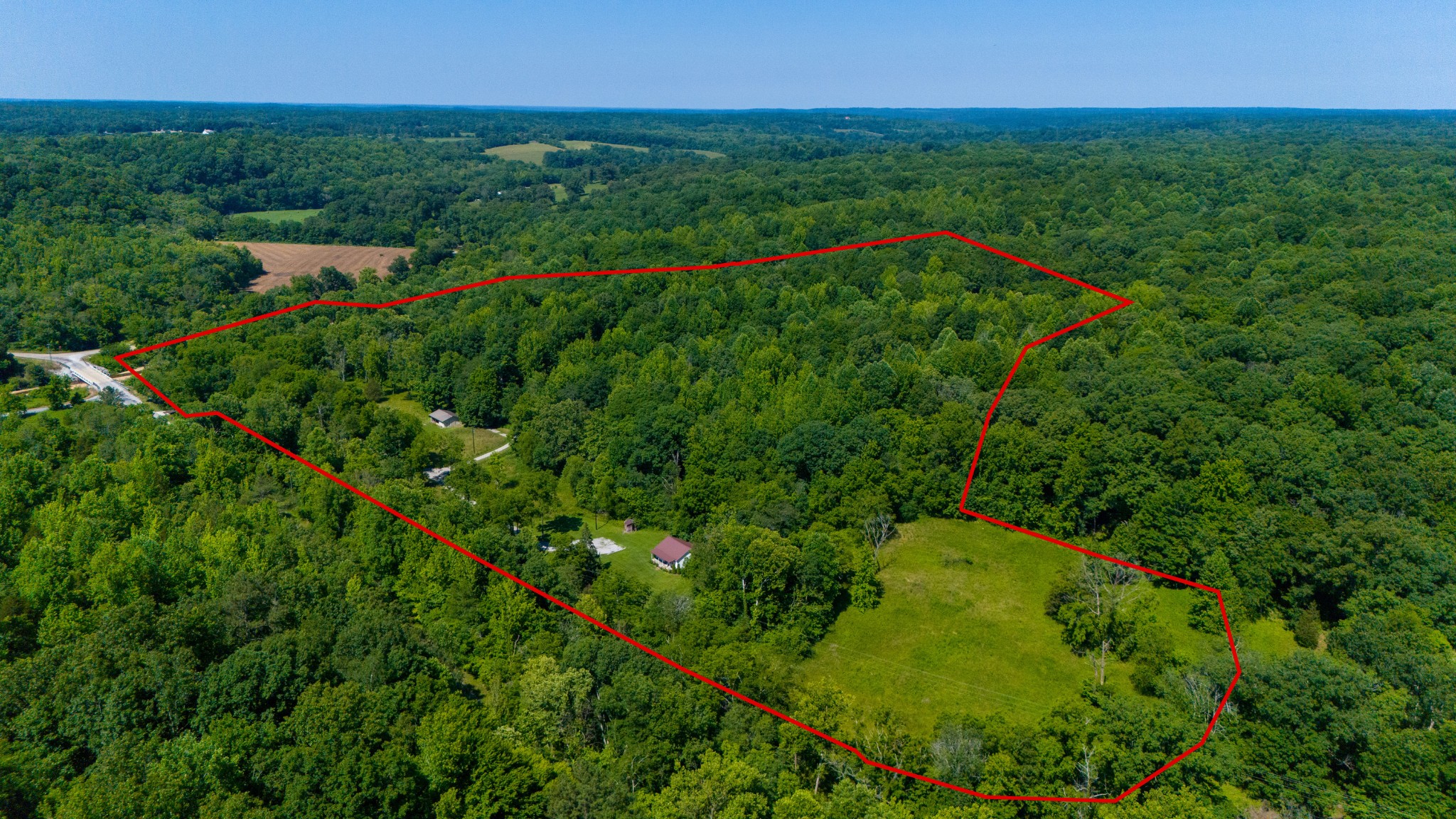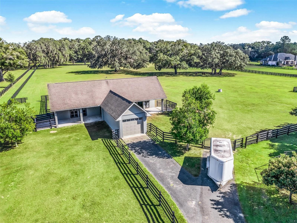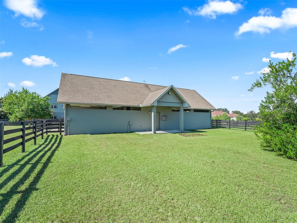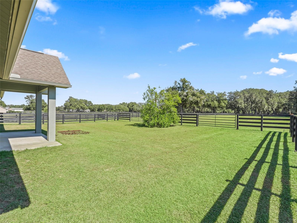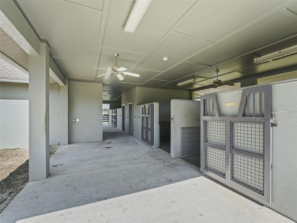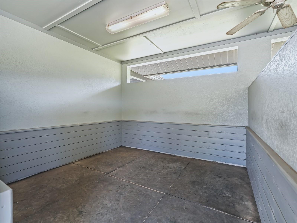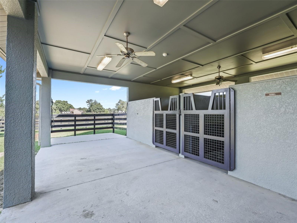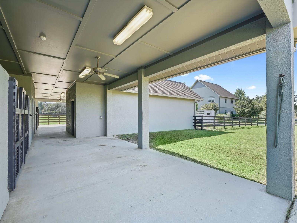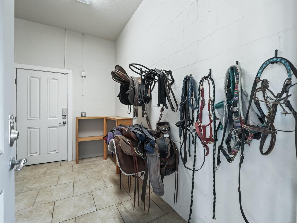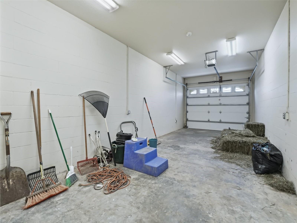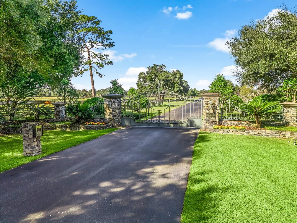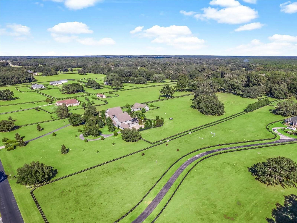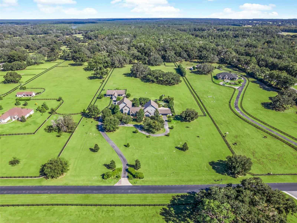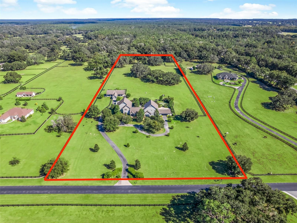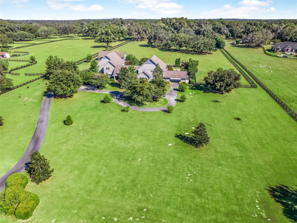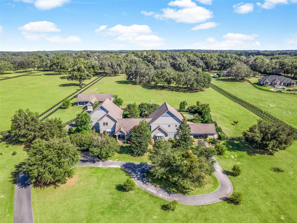10621 11th Terrace, OCALA, FL 34476
Property Photos
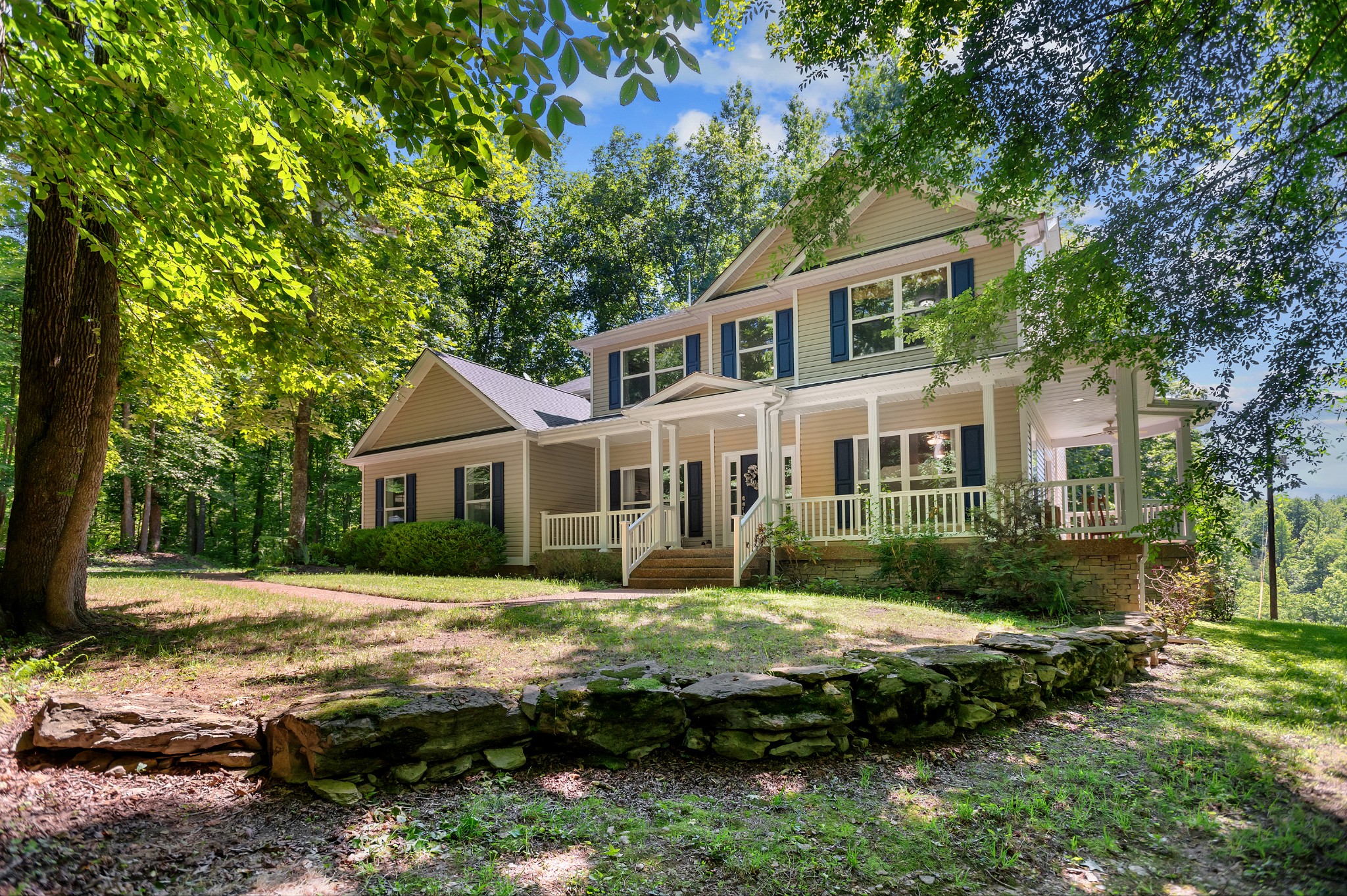
Would you like to sell your home before you purchase this one?
Priced at Only: $2,650,000
For more Information Call:
Address: 10621 11th Terrace, OCALA, FL 34476
Property Location and Similar Properties
- MLS#: OM667326 ( Residential )
- Street Address: 10621 11th Terrace
- Viewed: 1000
- Price: $2,650,000
- Price sqft: $289
- Waterfront: No
- Year Built: 2009
- Bldg sqft: 9183
- Bedrooms: 5
- Total Baths: 8
- Full Baths: 7
- 1/2 Baths: 1
- Garage / Parking Spaces: 5
- Days On Market: 773
- Additional Information
- Geolocation: 29.0677 / -82.1472
- County: MARION
- City: OCALA
- Zipcode: 34476
- Subdivision: Equine Estates
- Elementary School: Belleview
- Middle School: Horizon Academy/Mar Oaks
- High School: West Port
- Provided by: FLORIDA ADVANTAGE REALTY GROUP
- Contact: Darryl Stevens, II
- 352-618-2926

- DMCA Notice
-
DescriptionIf you are looking for an exclusive neighborhood with private access to the Greenway, then look no further! Welcome to a property unlike any other. A grand custom home sitting in a premier location The beautiful and private neighborhood of Equine Estates. As you pull in through the gates your eyes are immediately drawn to the grandness of this home. It makes a statement well before you enter. Upon entering however, you find that the classic beauty is carried along into the interior of the home as well. Light and open with touches of warm woodwork, this home fills you with a sense of timelessness and intrigue. Youll find many great spaces throughout the home whether it is the large functional kitchen or the cozy seating areas. You may enjoy a game in the billiard room or a morning coffee on one of the balconies or even an evening cocktail on a serene enclosed lanai. You might like a peaceful ride on the private 3 mile horse trail around the community that also gives you private access to the Cross Florida Greenway. There is ample room for fun or relaxation beside the totally private, naturally inspired swimming pool or secret garden gazebo. You can work on your golf game with practice facilities built in which even include lighting for night sessions. Among the many areas to enjoy, let us not forget the expansive primary suite, set in a wing of the home separated from the guest quarters. Here youll find room enough for your own private seating area and balcony with perfect views. Spacious closets and a large bathroom complete with a luxurious jacuzzi style tub surrounded by natural yet artistic tile work. As you tour the home youll find the private office, gym, 2 full guest baths, plenty of storage, dual entry pantry, laundry, 4 car garage, and wet bar. Youll notice that every bedroom features a walk in closet outfitted with custom shelving and each has its own private full bath. For the equine hobbyist, there is a well designed barn complete with four stalls, two temperate controlled wash racks, tack and storage rooms, 1/2 bath and large garage bay. The entire property is fenced with multiple paddocks. There is also an observance area complete with natural shade from the trees which have been pruned for just such an occasion. It is a truly peaceful setting among the elite of Ocala. This is not just a property to look at but a home to feel and experience. Connect with us to find out more. We would love to provide you with a private tour today.
Payment Calculator
- Principal & Interest -
- Property Tax $
- Home Insurance $
- HOA Fees $
- Monthly -
Features
Building and Construction
- Covered Spaces: 0.00
- Exterior Features: Balcony, Dog Run, French Doors, Garden, Lighting, Private Mailbox, Rain Gutters, Storage
- Fencing: Board, Vinyl, Wood
- Flooring: Hardwood, Tile
- Living Area: 6575.00
- Other Structures: Barn(s)
- Roof: Shingle
School Information
- High School: West Port High School
- Middle School: Horizon Academy/Mar Oaks
- School Elementary: Belleview-Santos Elem. School
Garage and Parking
- Garage Spaces: 4.00
- Open Parking Spaces: 0.00
- Parking Features: Circular Driveway, Covered, Driveway, Garage Door Opener, Garage Faces Side, Ground Level, Parking Pad, Portico
Eco-Communities
- Pool Features: Gunite, In Ground, Lighting, Solar Heat
- Water Source: Well
Utilities
- Carport Spaces: 1.00
- Cooling: Central Air, Zoned, Attic Fan
- Heating: Central, Electric, Heat Pump, Zoned
- Pets Allowed: Yes
- Sewer: Septic Tank
- Utilities: BB/HS Internet Available, Cable Available, Electricity Connected, Propane
Finance and Tax Information
- Home Owners Association Fee: 1900.00
- Insurance Expense: 0.00
- Net Operating Income: 0.00
- Other Expense: 0.00
- Tax Year: 2024
Other Features
- Appliances: Bar Fridge, Built-In Oven, Cooktop, Dishwasher, Disposal, Dryer, Microwave, Refrigerator, Trash Compactor, Washer, Wine Refrigerator
- Association Name: Vine Management
- Association Phone: 352-812-8086
- Country: US
- Interior Features: Built-in Features, Cathedral Ceiling(s), Ceiling Fans(s), Chair Rail, Crown Molding, Eat-in Kitchen, High Ceilings, Kitchen/Family Room Combo, Living Room/Dining Room Combo, PrimaryBedroom Upstairs, Open Floorplan, Solid Wood Cabinets, Split Bedroom, Stone Counters, Walk-In Closet(s), Wet Bar, Window Treatments
- Legal Description: SEC 30 TWP 16 RGE 22 PLAT BOOK 006 PAGE 097 EQUINE ESTATES LOT 18
- Levels: Two
- Area Major: 34476 - Ocala
- Occupant Type: Owner
- Parcel Number: 37338-018-00
- Possession: Close Of Escrow
- Views: 1000
- Zoning Code: A1
Nearby Subdivisions
Ag Non Sub
Bahia Oaks
Brookhaven
Brookhaven Ph 1
Brookhaven Ph 2
Brookhaven Phase 1
Brookhaven Phase1
Cherrywood Estate
Cherrywood Estates
Cherrywood Preserve
Cherrywood Preserve Ph 1
Copperleaf
Countryside Farms
Countryside Farms Ocala
Countryside Farms Of Ocala
Emerald Point
Equine Estate
Equine Estates
Freedom Crossings Preserve
Freedom Crossings Preserve Ph
Freedom Xings Preserve Ph 1
Freedom Xings Preserve Ph 2
Freedome Crossings Preserve
Greystone Hills Ph 2
Greystone Hills Ph Two
Hamblen
Hardwood Trails
Harvest Meadow
Hibiscus Park Un 01
Hidden Lake
Hidden Lake 04
Hidden Lake Un 01
Hidden Lake Un 04
Hidden Lake Un Iv
Indigo East
Indigo East Ph 01 Un Aa Bb
Indigo East Ph 01 Un Gg
Indigo East Ph 01 Uns Aa Bb
Indigo East Ph 1
Indigo East Ph 1 Un Gg
Indigo East Ph 1 Uns Aa Bb
Indigo East Phase 1
Indigo East South Ph 1
Indigo East South Ph Iv
Indigo East Un Aa Ph 01
Jb Ranch
Jb Ranch Ph 01
Jb Ranch Sub Ph 2a
Kingsland Cntry
Kingsland Country Estate
Kingsland Country Estate Marco
Kingsland Country Estateforest
Kingsland Country Estatemarco
Kingsland Country Estates
Kingsland Country Estates For
Kingsland Country Estates Whis
Magnolia Manor
Majestic Oaks
Majestic Oaks First Add
Majestic Oaks Fourth Add
Majestic Oaks Second Add
Majestic Oaks Second Addition
Marion Landing
Marion Landing Un 03
Marion Lndg 02
Marion Lndg Un 02
Marion Lndg Un 03
Marion Ranch
Marion Ranch Ph 2
Marion Ranch Phases 3 And 4
Meadow Glen Un 5
Meadow Glenn
Meadow Glenn Un 01
Meadow Glenn Un 03a
Meadow Glenn Un 2
Meadow Glenn Un 3b
Meadow Rdg
Non Sub
None
Not Applicable
Not On List
Not On The List
Oak Acres
Oak Ridge Estate
Oak Run
Oak Run The Fountains
Oak Run Baytree Greens
Oak Run Crescent Oaks
Oak Run Eagles Point
Oak Run Fairways Oaks
Oak Run Fountains
Oak Run Golfview B
Oak Run Hillside
Oak Run Laurel Oaks
Oak Run Linkside
Oak Run Park View
Oak Run Preserve Un A
Oak Run The Fountains
Oak Run The Preserve
Oakcrest Estate
Oaks At Ocala Crossings South
Oaksocala Xings South Ph 1
Oaksocala Xings South Ph 2
Oaksocala Xings South Ph Two
Ocala Crossings S
Ocala Crossings S Ph 2
Ocala Crossings South
Ocala Crossings South Ph 2
Ocala Estates
Ocala Waterway
Ocala Waterway Estate
Ocala Waterway Estates
On Top Of The World Indigo Ea
Other
Palm Cay
Palm Cay 02
Palm Cay Un 02
Palm Cay Un 02 Replattract
Palm Cay Un 02 Replattracts
Palm Cay Un 02 E F
Palm Cay Un 02 Rep
Pioneer Ranch
Pioneer Ranch Phase 1
Pioneer Ranch Wellton
Redding Hammock
Sandy Pines
Shady Acres
Shady Hills Estates
Spruce Creek
Spruce Creek 02
Spruce Crk 03
Summit 02
Sun Country Estate
Wingspread Farms

- Frank Filippelli, Broker,CDPE,CRS,REALTOR ®
- Southern Realty Ent. Inc.
- Quality Service for Quality Clients
- Mobile: 407.448.1042
- frank4074481042@gmail.com



