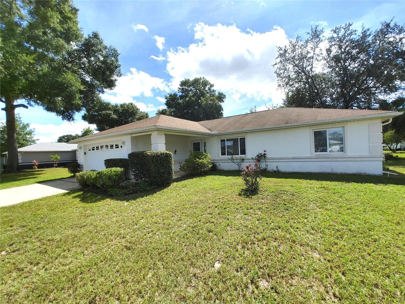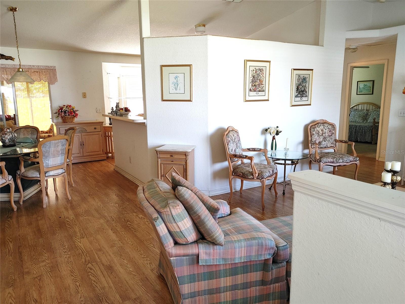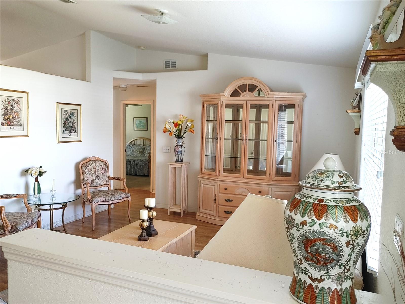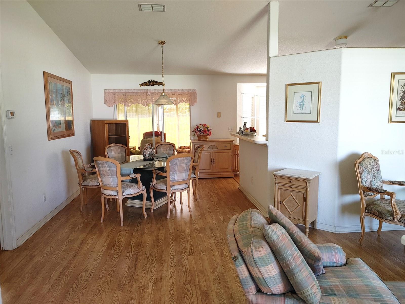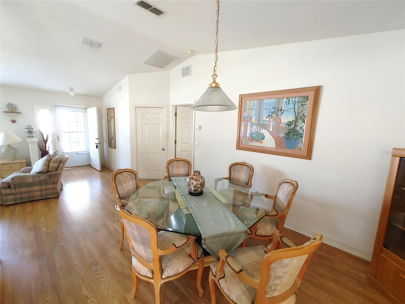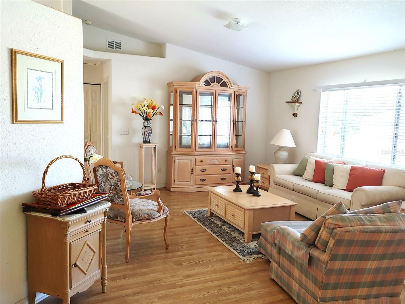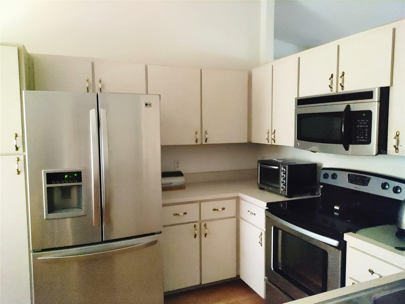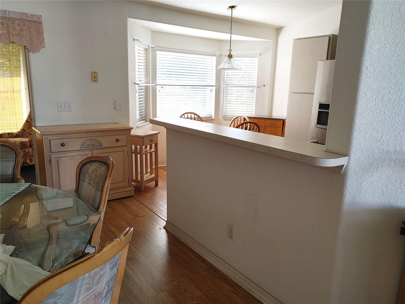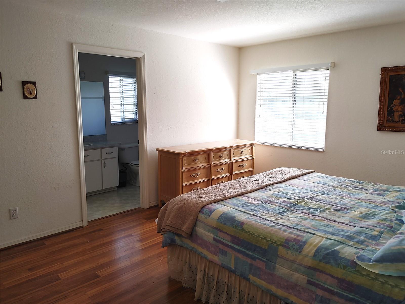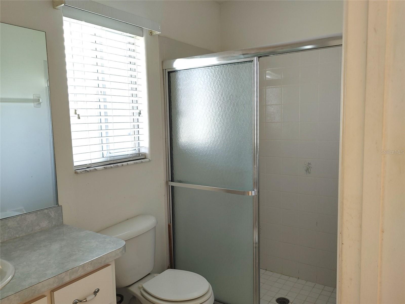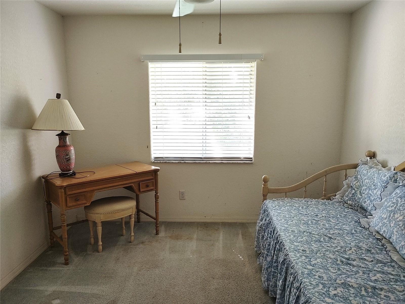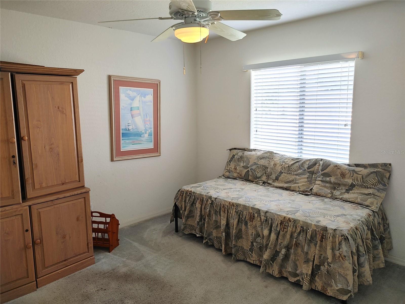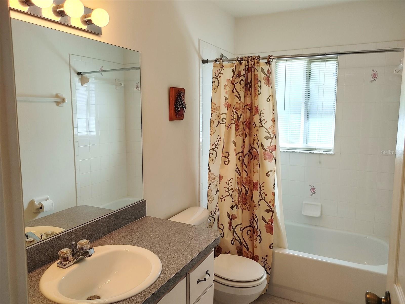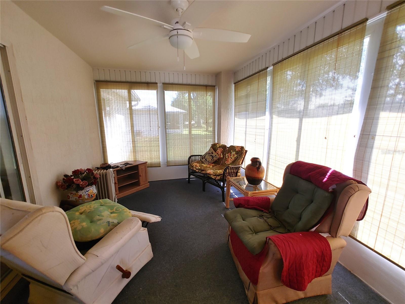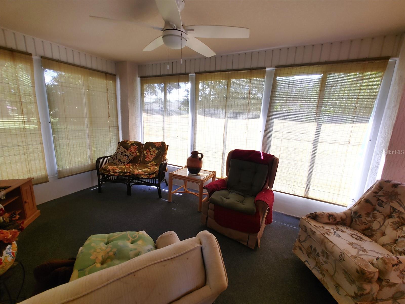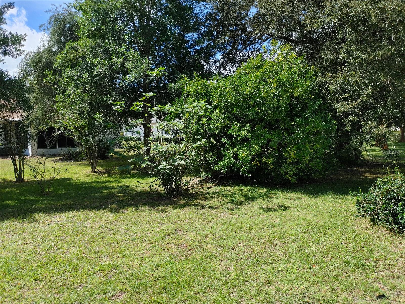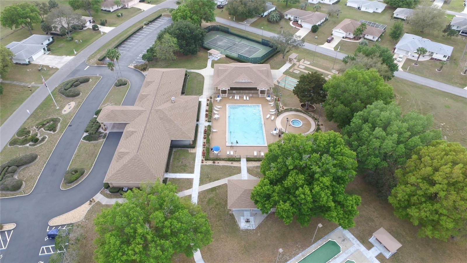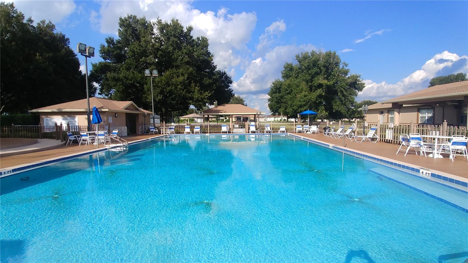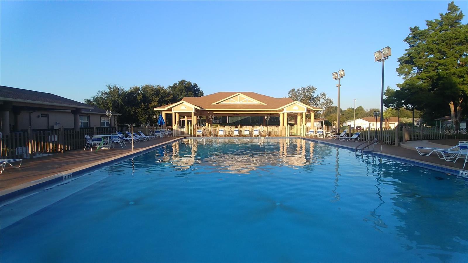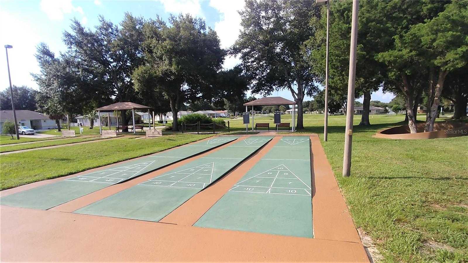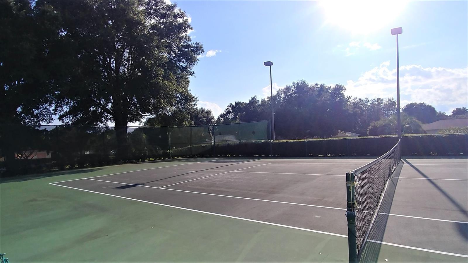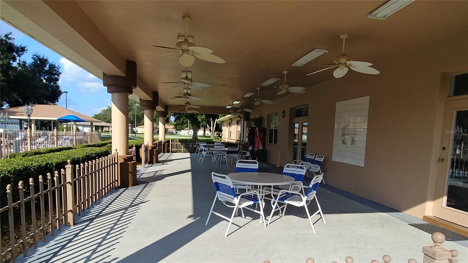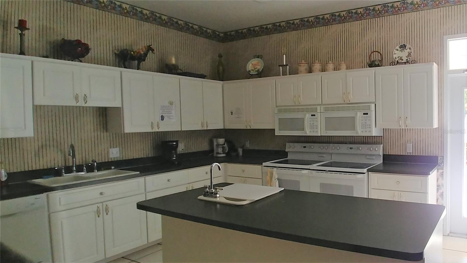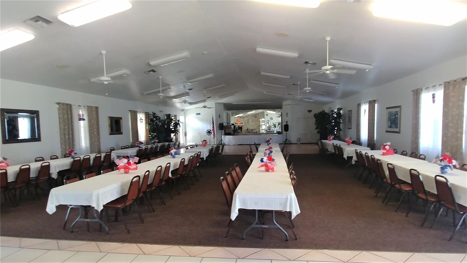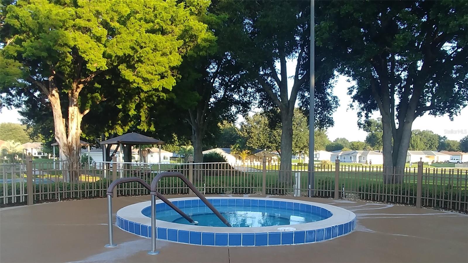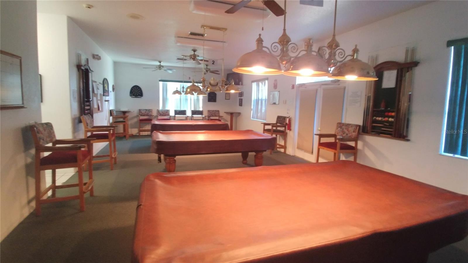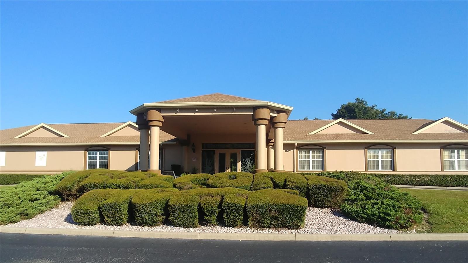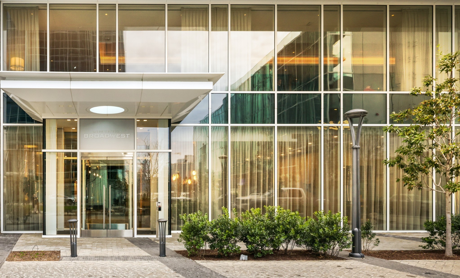5958 102nd Lane, OCALA, FL 34476
Property Photos
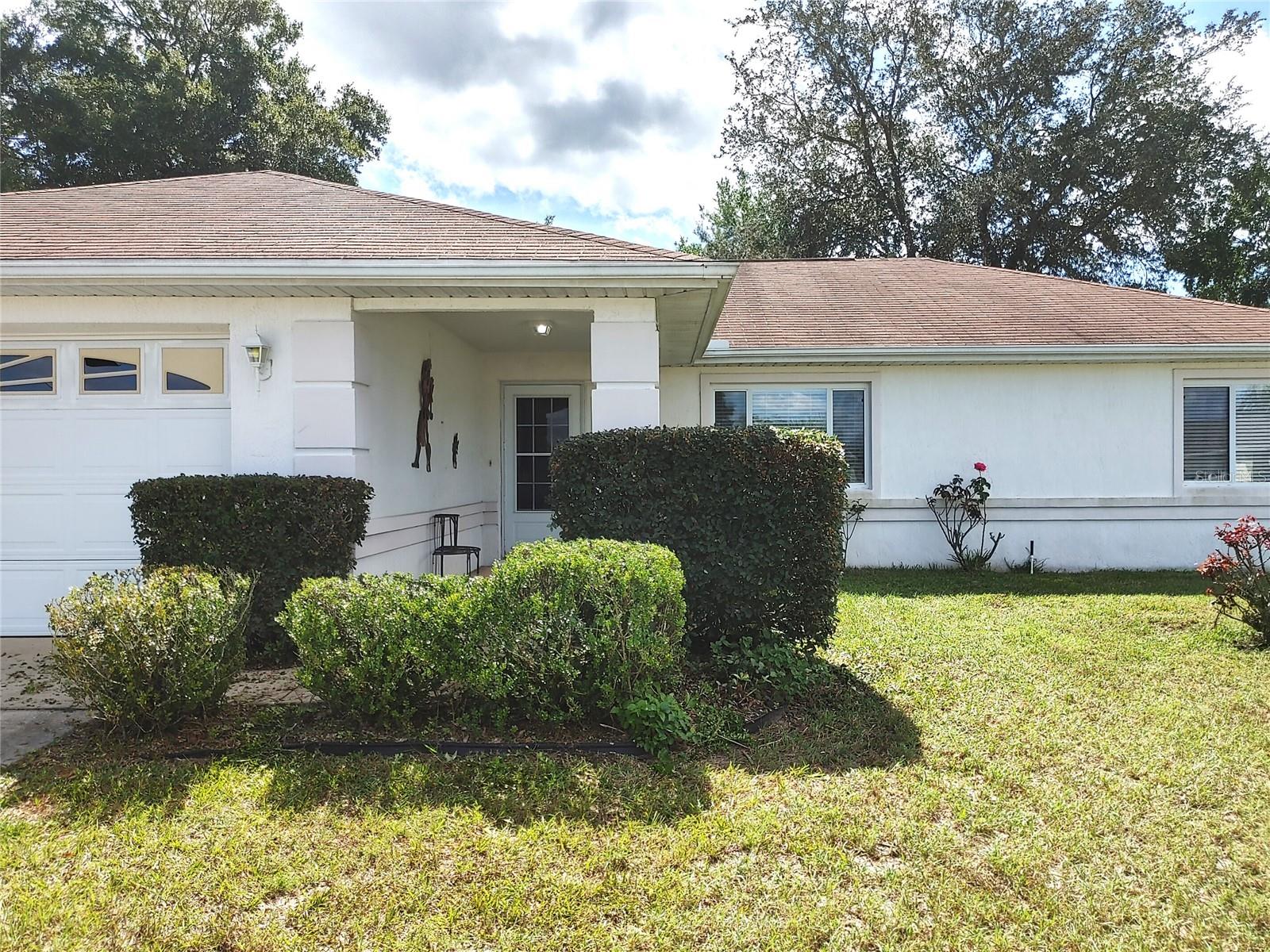
Would you like to sell your home before you purchase this one?
Priced at Only: $195,000
For more Information Call:
Address: 5958 102nd Lane, OCALA, FL 34476
Property Location and Similar Properties
- MLS#: OM666273 ( Residential )
- Street Address: 5958 102nd Lane
- Viewed: 77
- Price: $195,000
- Price sqft: $90
- Waterfront: No
- Year Built: 2001
- Bldg sqft: 2161
- Bedrooms: 3
- Total Baths: 2
- Full Baths: 2
- Garage / Parking Spaces: 2
- Days On Market: 427
- Additional Information
- Geolocation: 29.0732 / -82.218
- County: MARION
- City: OCALA
- Zipcode: 34476
- Subdivision: Cherrywood Estate
- Provided by: GOLDEN OCALA REAL ESTATE INC
- Contact: Kimberly Leslie
- 352-369-6969
- DMCA Notice
-
DescriptionLook at this price improvement for this 3/2 is located on a quiet street close to the new Publix, medical and shopping. Main living areas have updated wood look laminate flooring. Breakfast bar and eating area in kitchen with open area to dining room. Split bedroom plan. Vaulted ceilings in the living room. The dining area opens to the lanai looking out to a lovely treed lot. Plexiglass windows and a fan make the lanai comfortable whatever the weather. Step out to a patio for grilling. There is room between neighbors on this lot and it has an irrigation system to keep it green. Great layout with a bit of separation from the kitchen to the living room. The home is priced to allow you to make the updates you want or just move in. Some furniture available. The community has a huge pool, tennis courts, workout room, pool and card rooms plus other recreation facilities. Lots of activities and clubs to take advantage of.
Payment Calculator
- Principal & Interest -
- Property Tax $
- Home Insurance $
- HOA Fees $
- Monthly -
Features
Building and Construction
- Covered Spaces: 0.00
- Exterior Features: Irrigation System, Private Mailbox
- Flooring: Carpet, Laminate, Linoleum
- Living Area: 1377.00
- Roof: Tile
Land Information
- Lot Features: Cleared
Garage and Parking
- Garage Spaces: 2.00
Eco-Communities
- Water Source: Public
Utilities
- Carport Spaces: 0.00
- Cooling: Central Air
- Heating: Central, Electric, Heat Pump
- Pets Allowed: Number Limit
- Sewer: Public Sewer
- Utilities: Cable Connected, Electricity Connected, Public, Underground Utilities, Water Connected
Amenities
- Association Amenities: Clubhouse, Fence Restrictions, Fitness Center, Pool, Shuffleboard Court, Tennis Court(s)
Finance and Tax Information
- Home Owners Association Fee Includes: Cable TV, Pool, Management, Recreational Facilities, Trash
- Home Owners Association Fee: 299.81
- Net Operating Income: 0.00
- Tax Year: 2022
Other Features
- Appliances: Dishwasher, Dryer, Electric Water Heater, Microwave, Range, Refrigerator, Washer
- Association Name: Cherrywood Prop. management/ Jennifer Griffin
- Association Phone: 352-237-1675
- Country: US
- Interior Features: Cathedral Ceiling(s), Ceiling Fans(s), Eat-in Kitchen, Living Room/Dining Room Combo, Open Floorplan, Split Bedroom, Walk-In Closet(s), Window Treatments
- Legal Description: SEC 28 TWP 16 RGE 21 PLAT BOOK 005 PAGE 178 CHERRYWOOD ESTATES PHASES 10B & 11 BLK LL LOT 23
- Levels: One
- Area Major: 34476 - Ocala
- Occupant Type: Vacant
- Parcel Number: 35680-112-23
- Views: 77
- Zoning Code: R1
Similar Properties
Nearby Subdivisions
0
8371 Tr 1621 Ac Mkt 7 N Of Sr
Bahia Oaks
Bahia Oaks Un 5
Bent Tree
Brookhaven
Brookhaven Ph 1
Brookhaven Ph 2
Cherrywood
Cherrywood Estate
Cherrywood Estate Phase 5b
Cherrywood Estates
Cherrywood Estates Ph 05a
Cherrywood Estates Phase 6b Bl
Cherrywood Preserve
Copperleaf
Countryside Farms
Emerald Point
Fountainsoak Run Ph Ii
Freedom Crossing Preserve Ph2
Freedom Crossings Preserve
Freedom Xings Preserve Ph 2
Green Turf Acres
Greystone Hills
Greystone Hills Ph 2
Greystone Hills Ph One
Hardwood Trls
Harvest Mdw
Hibiscus Park Un 2
Hidden Lake
Hidden Lake 04
Hidden Lake Un 01
Hidden Lake Un 04
Hidden Lake Un Iv
Indigo East
Indigo East Ph 1
Indigo East Ph 1 Un Aa Bb
Indigo East Ph 1 Un Gg
Indigo East Ph 1 Uns Aa Bb
Indigo East Ph I Un G G
Indigo East South Ph 1
Indigo East Un Aa Ph 01
Jb Ranch
Jb Ranch Ph 01
Jb Ranch Sub Ph 2a
Jb Ranch Subdivision
Kings Court
Kingsland Country
Kingsland Country Estate
Kingsland Country Estatemarco
Kingsland Country Estates
Kingsland Country Estates Whis
Kingsland Country Estatesmarco
Kingsland Country Ests Frst Gl
Majestic Oaks
Majestic Oaks First Add
Majestic Oaks Fourth Add
Majestic Oaks Second Add
Marco Polo Village
Marco Polokingsland Country Es
Marion Landing
Marion Landing Un 03
Marion Lndg
Marion Lndg Ph 01
Marion Lndg Un 01
Marion Lndg Un 03
Marion Ranch
Marion Ranch Ph2
Marion Ranch Phase 2
Meadow Glenn
Meadow Glenn Un 03a
Meadow Glenn Un 05
Meadow Glenn Un 1
Meadow Glenn Un 2
Meadow Ridge
Not On List
Not On The List
Oak Manor
Oak Ridge Estate
Oak Run
Oak Run Baytree Greens
Oak Run Country Club
Oak Run Crescent Oaks
Oak Run Eagles Point
Oak Run Fairway Oaks
Oak Run Fairways Oaks
Oak Run Fountains
Oak Run Golfview
Oak Run Golfview A
Oak Run Golfview B
Oak Run Golfview Un A
Oak Run Hillside
Oak Run Laurel Oaks
Oak Run Linkside
Oak Run Park View
Oak Run Preserve Un A
Oak Run Preserve Un B
Oak Run The Fountains
Oak Run The Preserve
Oak Run Timbergate
Oak Rungolfview
Oaks At Ocala Crossings South
Oaksocala Xings South Ph 1
Oaksocala Xings South Ph Two
Ocala Crossings South
Ocala Crossings South Phase Tw
Ocala Crosssings South Ph 2
Ocala Waterway Estate
Ocala Waterway Estates
Ocala Waterways Estates
Other
Paddock Club Estates
Palm Cay
Palm Cay 02 Rep Efpalm Ca
Palm Cay Un 02
Palm Cay Un 02 Replattracts
Palm Cay Un Ii
Palm Point
Pidgeon Park
Pioneer Ranch
Pyles
Sandy Pines
Shady Grove
Shady Hills Estate
Shady Road Acres
Shady Road Ranches
Spruce Creek
Spruce Creek 02
Spruce Creek 04
Spruce Creek I
Spruce Creek Iv
Spruce Crk 02
Spruce Crk 03
Spruce Crk 04
Spruce Crk I
Woods Mdws Estates Add 01
Woods Mdws Sec 01

- Frank Filippelli, Broker,CDPE,CRS,REALTOR ®
- Southern Realty Ent. Inc.
- Quality Service for Quality Clients
- Mobile: 407.448.1042
- frank4074481042@gmail.com


