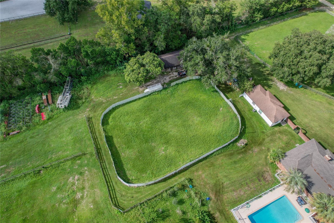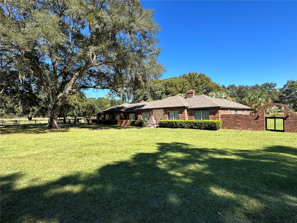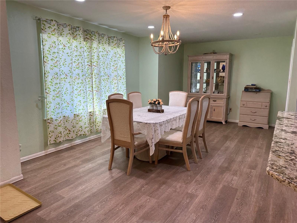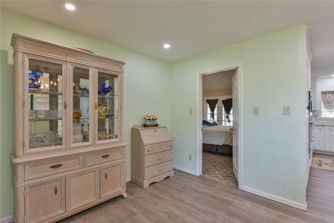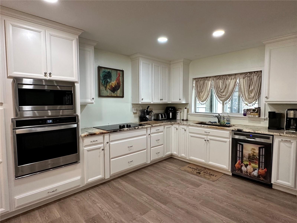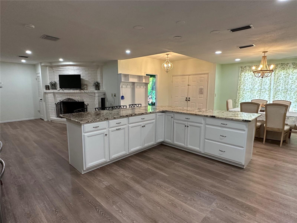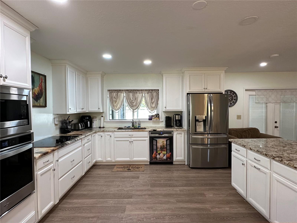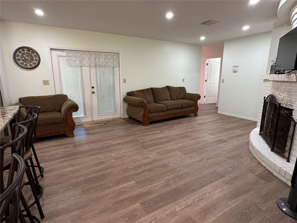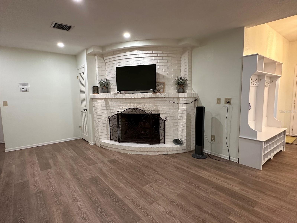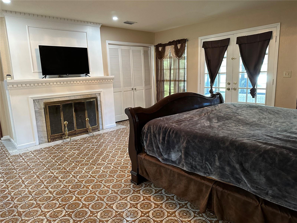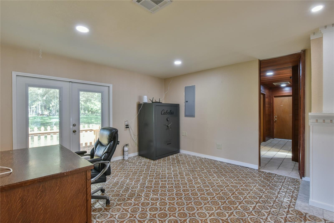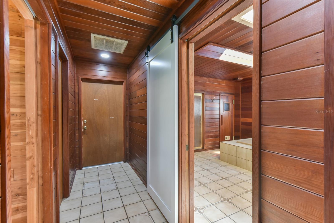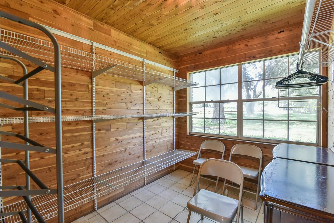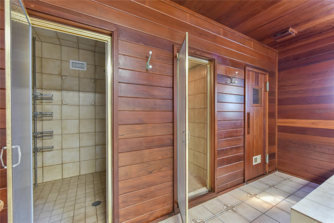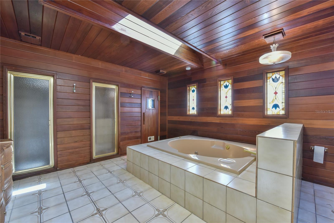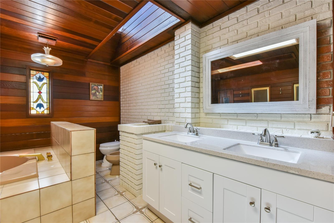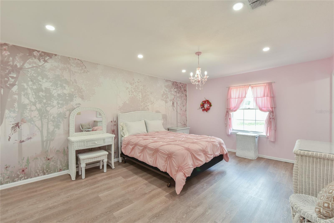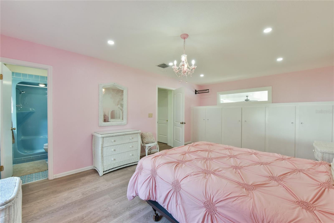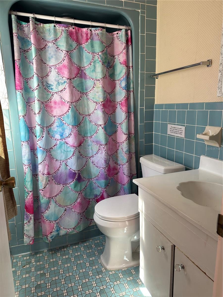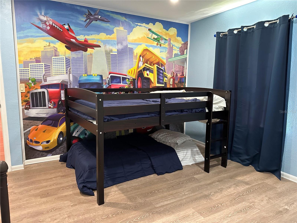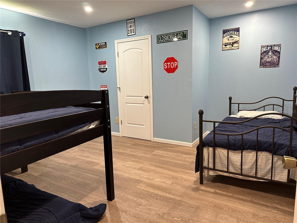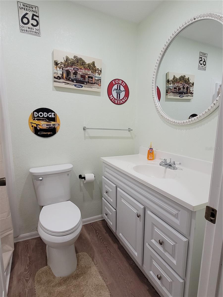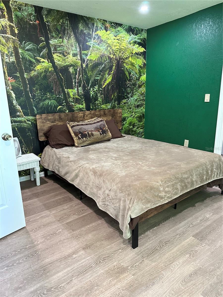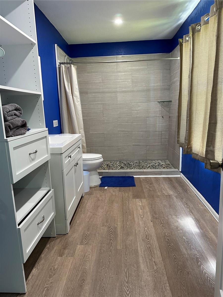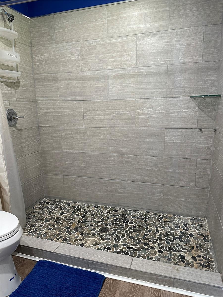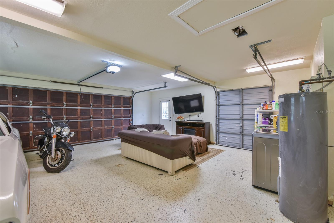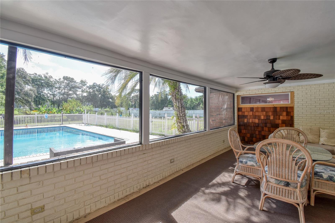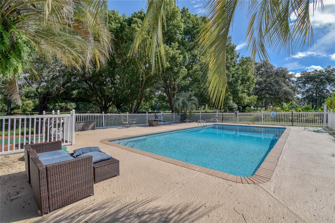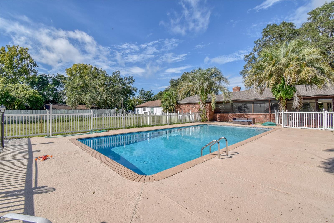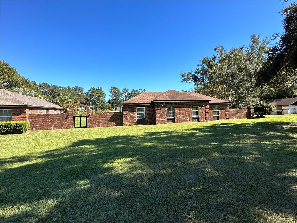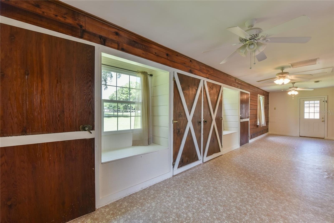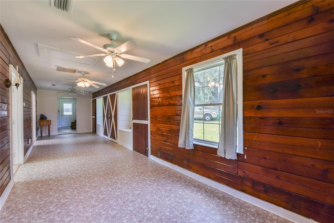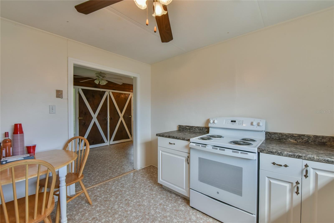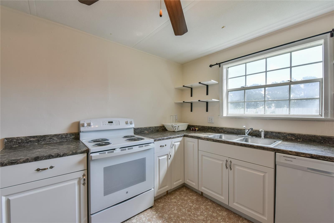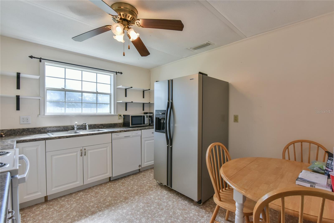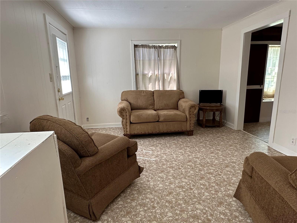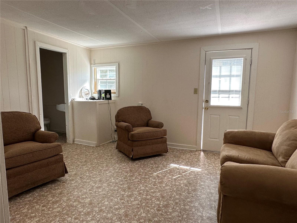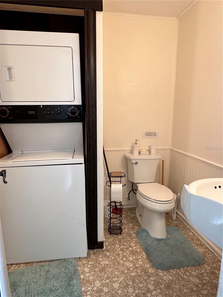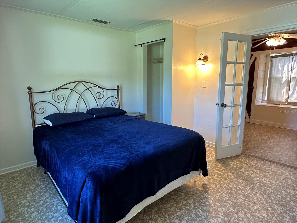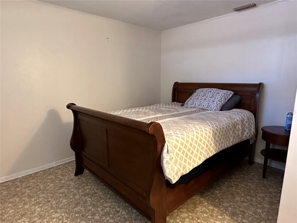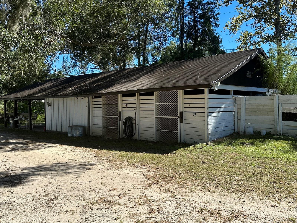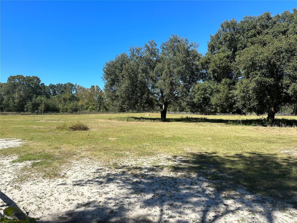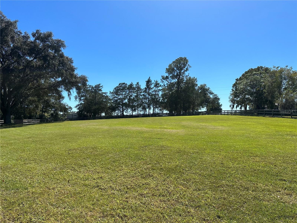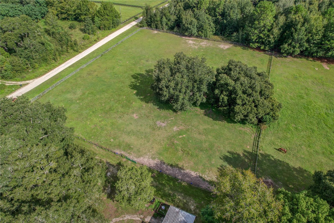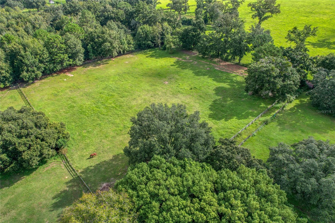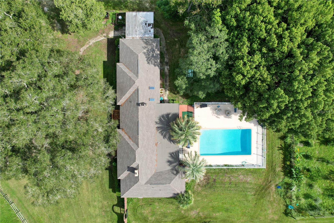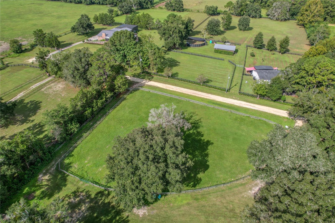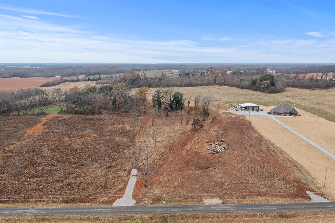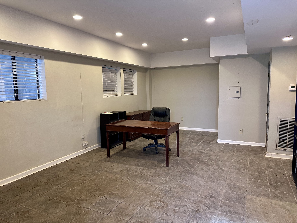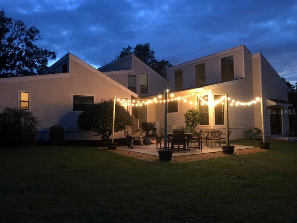2831 68th Avenue, OCALA, FL 34482
Property Photos
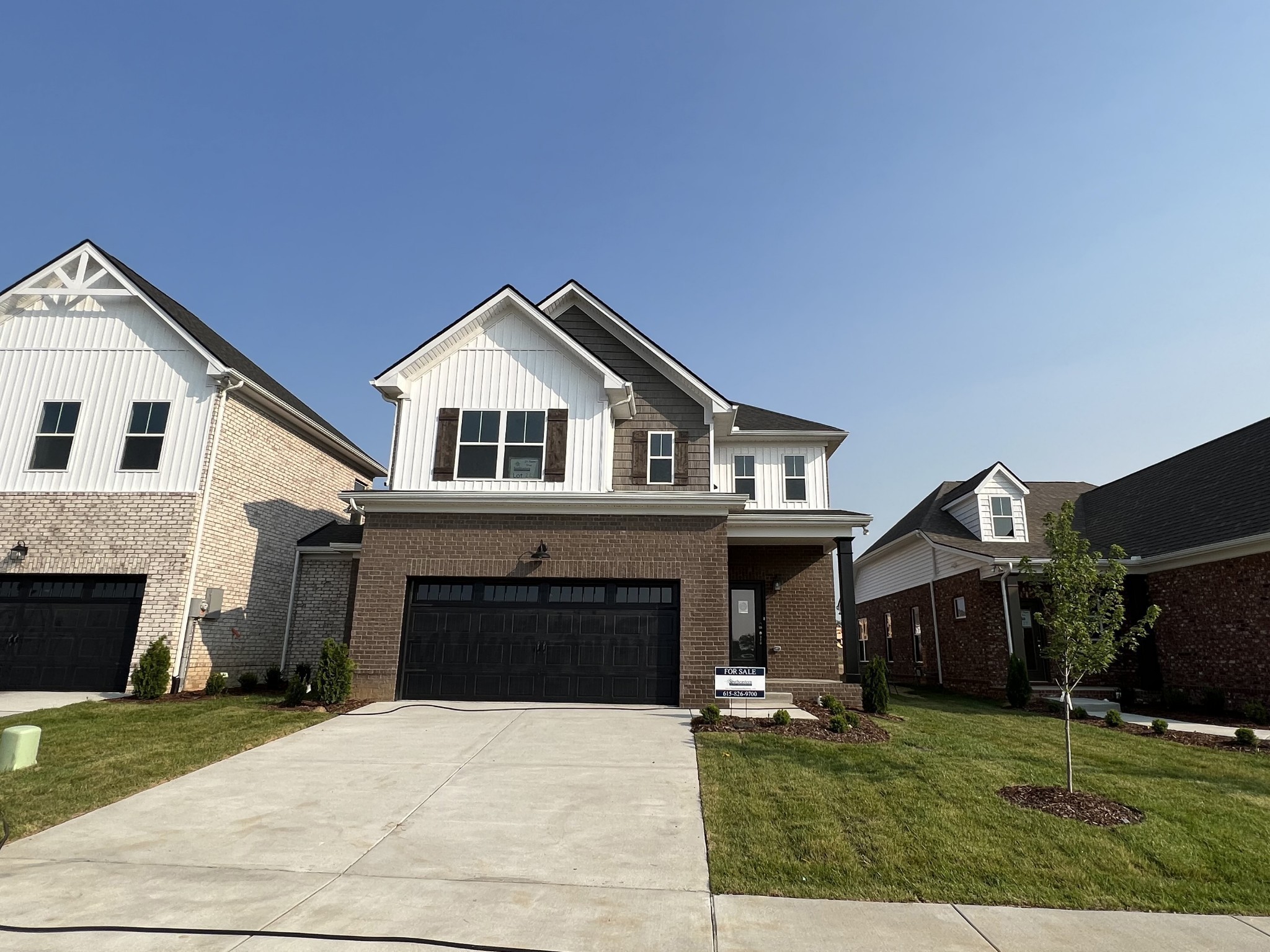
Would you like to sell your home before you purchase this one?
Priced at Only: $6,500
For more Information Call:
Address: 2831 68th Avenue, OCALA, FL 34482
Property Location and Similar Properties
- MLS#: OM643445 ( Residential Lease )
- Street Address: 2831 68th Avenue
- Viewed: 52
- Price: $6,500
- Price sqft: $1
- Waterfront: No
- Year Built: 1977
- Bldg sqft: 5873
- Bedrooms: 6
- Total Baths: 4
- Full Baths: 4
- Garage / Parking Spaces: 3
- Days On Market: 890
- Additional Information
- Geolocation: 29.2176 / -82.2316
- County: MARION
- City: OCALA
- Zipcode: 34482
- Subdivision: Fantasy Farm Estate
- Provided by: LOT & BLOCK REALTY
- Contact: Betti Silverman
- 352-484-1326

- DMCA Notice
-
DescriptionAbsolutely stunning Farm close to World Equestrian Center! Drive up to a beautiful view of luscious green acreage. The main house has 4 bedrooms and 4 bathrooms. Walk into an expansive open floor layout. This luxurious kitchen has granite counters tops, a tremendous amount of cabinets and counterspace, bar seating, all stainless appliances and everything you need to cook up a top notch meal. Separate dining area with seating for six. Living room has nice custom fireplace and comfy couches. First guest bedroom has a Queen size bed and private bath. Second guest room has bath just outside and double size mattress bunk bed w twin trundle and twin day bed. Third guest room has queen size bed and private bath. Master bedroom suite has a king size bed, fireplace, TV and a desk with workspace. Master has a walk in closet. Master bathroom has a huge Roman Tub for two as well as a separate shower and double vanity. Master has private access to lanai to sit and enjoy your morning coffee and view of the horses. There is also a separate lanai area from the kitchen. Large two car garage has space for 1car and a living area but could easily be converted back to two car. Enjoy nights by the firepit with friends, barbeques out back or just take a nice dip in the pool after a long day of horse training. The guest house has two bedrooms with queen beds, one full bathroom, a separate eat in kitchen area and a living room for lounging. The property has 5 fenced in paddocks and a barn with 4 stalls with a large tack room. Beautiful oaks trees and lush green fields. This place is perfect for your retreat! Minutes from WEC, shopping and medical.
Payment Calculator
- Principal & Interest -
- Property Tax $
- Home Insurance $
- HOA Fees $
- Monthly -
Features
Building and Construction
- Covered Spaces: 0.00
- Fencing: Fenced
- Living Area: 3922.00
- Other Structures: Barn(s), Guest House
Garage and Parking
- Garage Spaces: 1.00
Eco-Communities
- Pool Features: Gunite
Utilities
- Carport Spaces: 2.00
- Cooling: Central Air
- Heating: Central
- Pets Allowed: Dogs OK
Finance and Tax Information
- Home Owners Association Fee: 0.00
- Net Operating Income: 0.00
Other Features
- Appliances: Cooktop, Dishwasher, Dryer, Microwave, Range, Refrigerator, Washer
- Association Name: NA
- Country: US
- Furnished: Furnished
- Interior Features: Ceiling Fans(s), Eat-in Kitchen, Kitchen/Family Room Combo, Primary Bedroom Main Floor, Open Floorplan, Thermostat, Walk-In Closet(s)
- Levels: One
- Area Major: 34482 - Ocala
- Occupant Type: Vacant
- Parcel Number: 21612-000-07
- View: Trees/Woods
- Views: 52
Owner Information
- Owner Pays: None
Similar Properties
Nearby Subdivisions
Abbey
Acadia Acres
Deerwood Acres
Fantasy Farm Estate
Forestgolden Hills
Golden Hills Quadravillas
Golden Hills Turf Country Clu
Heath Preserve
Kimberwood Farms
Meadow Wood Farms Un 02
None
Ocala Palms
Ocala Palms Un 01
Ocala Palms Un 02
Ocala Palms Un 04
Ocala Palms Un I
Ocala Park Estate
Ocala Park Estates
Ocala Park Ranchettes
Ocala Preserve
Ocala Preserve Ph 13
Ocala Preserve Ph 18a
Ocala Preserve Ph 8
Ocala Preserve Ph 9
Ocala Rdg Un 04
Ocala Rdg Un 10
Quail Meadow
Ridge Mdws
Villageascot Heath
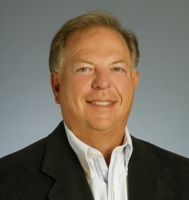
- Frank Filippelli, Broker,CDPE,CRS,REALTOR ®
- Southern Realty Ent. Inc.
- Quality Service for Quality Clients
- Mobile: 407.448.1042
- frank4074481042@gmail.com


