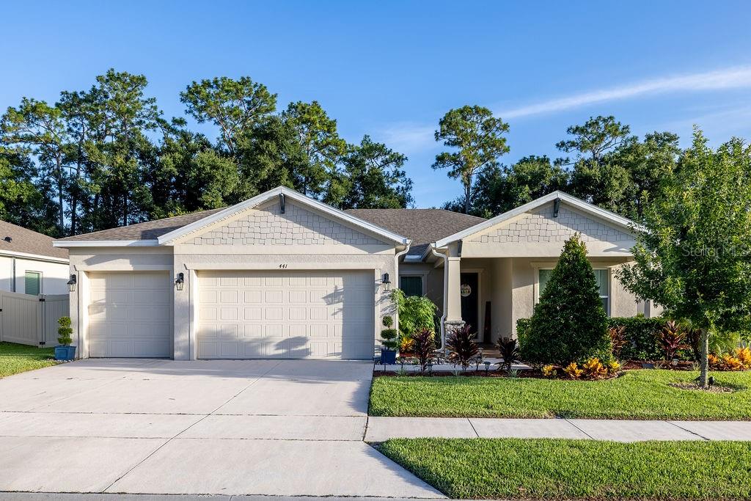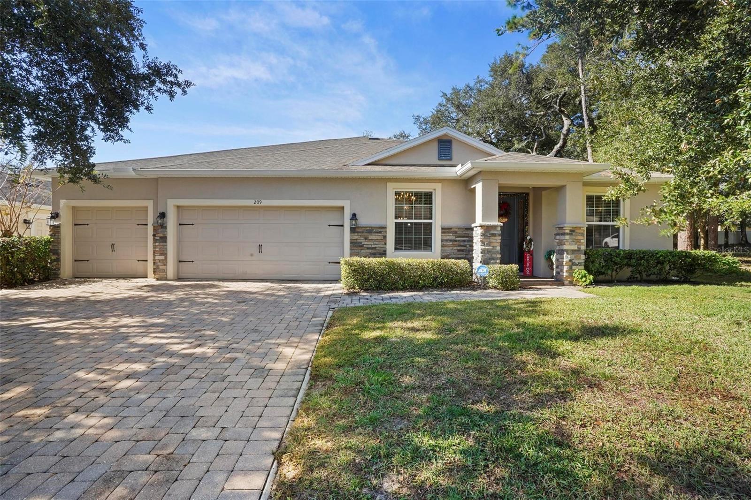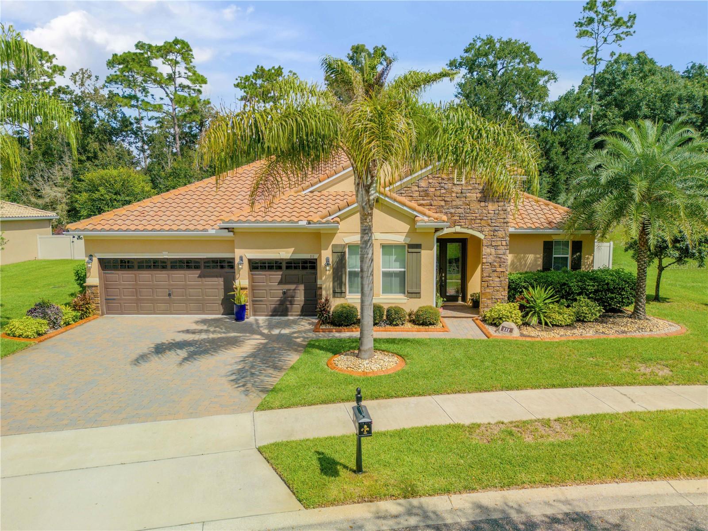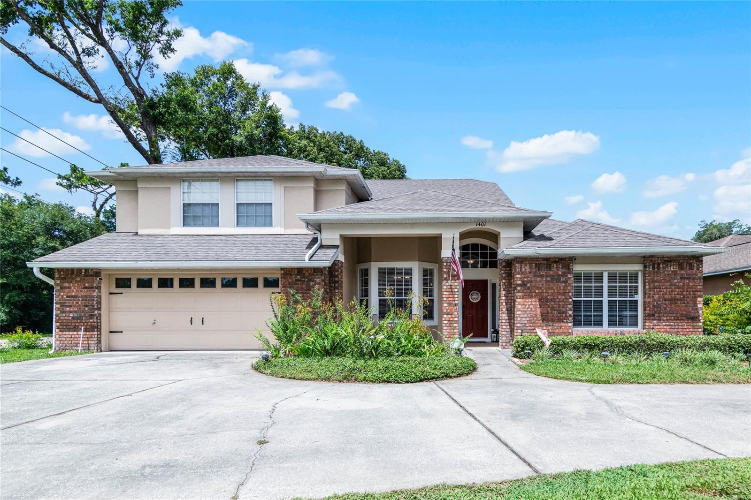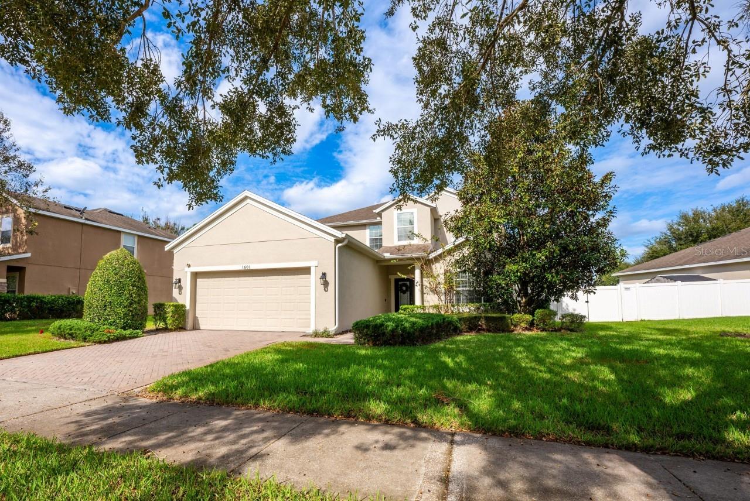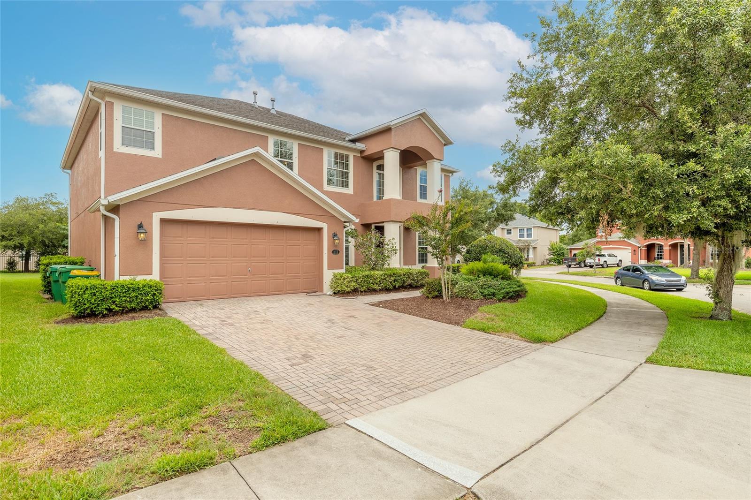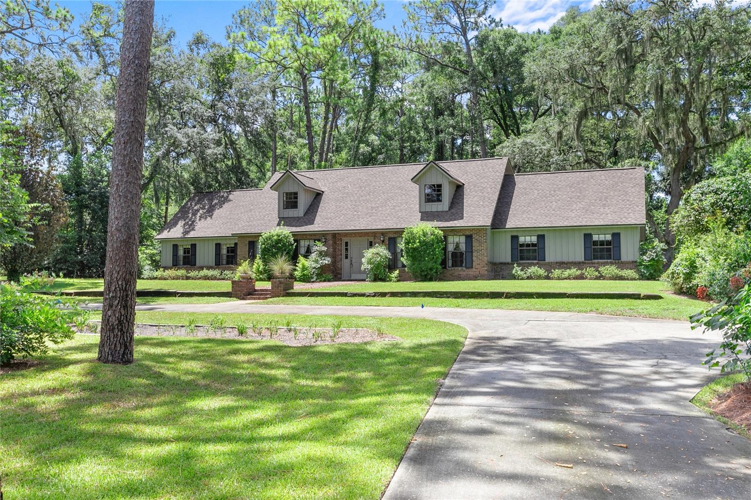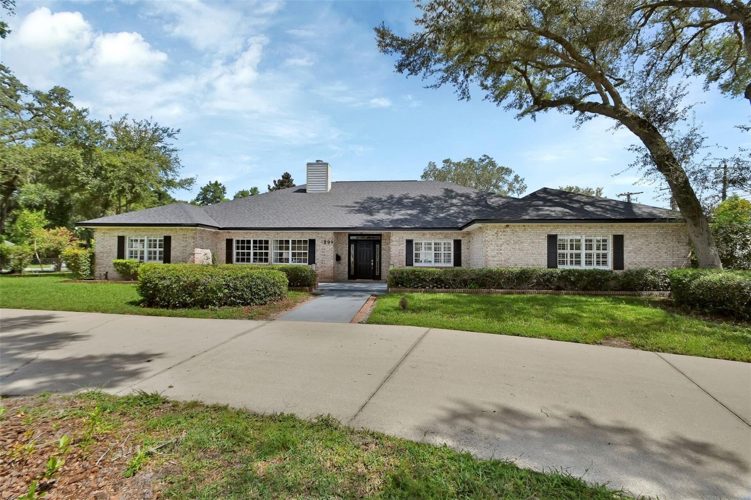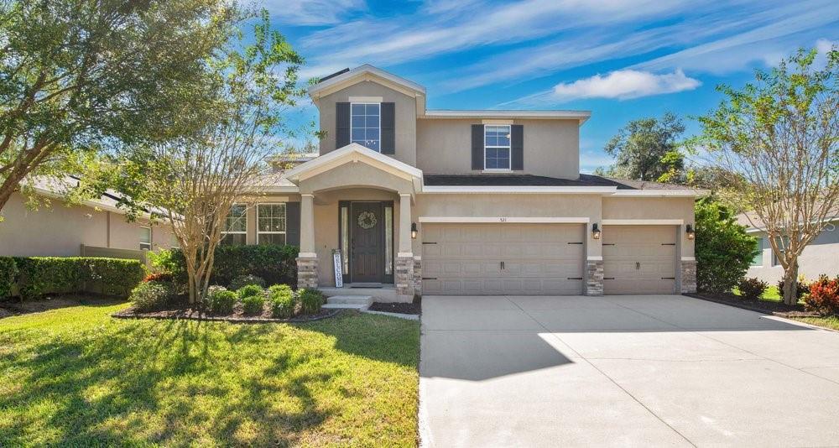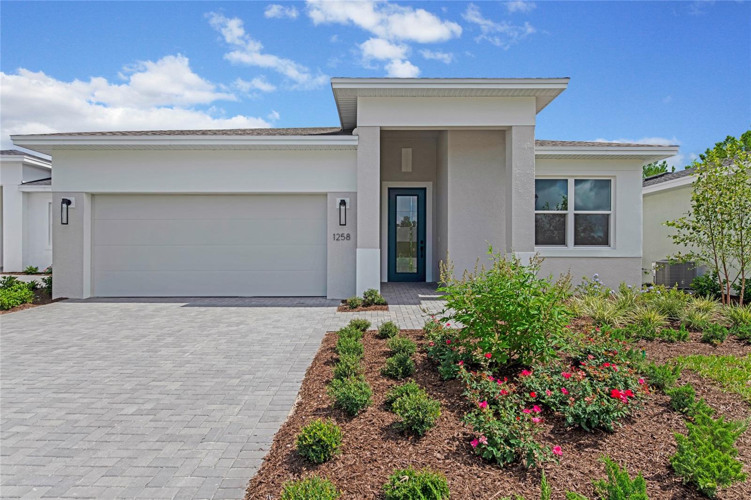1327 Trail By The Lake Lake, DeLand, FL 32724
Property Photos

Would you like to sell your home before you purchase this one?
Priced at Only: $545,000
For more Information Call:
Address: 1327 Trail By The Lake Lake, DeLand, FL 32724
Property Location and Similar Properties
- MLS#: 1202510 ( Residential )
- Street Address: 1327 Trail By The Lake Lake
- Viewed: 23
- Price: $545,000
- Price sqft: $184
- Waterfront: No
- Year Built: 1998
- Bldg sqft: 2954
- Bedrooms: 3
- Total Baths: 2
- Full Baths: 2
- Garage / Parking Spaces: 2
- Additional Information
- Geolocation: 29 / -81
- County: VOLUSIA
- City: DeLand
- Zipcode: 32724
- Subdivision: Not On List
- Provided by: Adams, Cameron & Co., Realtors

- DMCA Notice
-
DescriptionOne or more photo(s) has been virtually staged. Watch the 60 second video!!!! Exquisite... Magnificent... And graceful... Words that faithfully characterize this park like acreage with ''meadows'' of lush green grass and billowing boughs of majestic oaks framing the ''picture perfect'' parcel where a jenkins custom built home has been lovingly crafted, bringing together the best of country charm and the elegance and character of traditional americana. Such is the setting and conception throughout the entirety of this estate which shares the same street as million dollar, lake front properties. With the lines delineating outdoor vs indoor living and the slow pace of yesteryear vs modern conveniences fantastically blurred and wonderfully reminiscent, one is free to relish in the elevated comfort of either of two huge screened and covered lanais, both in the front and in the rear! Inside, a formal foyer awaits just past the wooden door w/transom lites positioned above and to the side. To the left, the grand room captivates... Impressive in its space and size and full of grandeur with the wall to wall custom built cabinetry and bookcases encasing the ideal gas burning (propane) fireplace! Two columns offer a small regal separation with open concept living flowing seamless through the dining room to the back lanai through a single french door. The kitchen is illuminated by five windows aligning the entire length of the solid surface countertops! Oak cabinetry with pull out drawers, new samsung ss appliances, and a closet pantry... All reflecting the joys of home cooking and even the art of canning as its vintage architecture is truly timeless... No tract builder, cookie cutter kitchen here! The master suite is spacious and distinguished featuring two oval windows flanking the primary bed, separate his and her closets, double french door access to the lanai, and a private ensuite w/a roman tub and walk in shower. The two secondary bedrooms are exceptionally large, each w/double closets, and one is beautifully styled with banquette seating below a classic bow window! An oversized detached garage (30x24) provides convenience for parking and easily accommodates a workshop and storage. An approximate third acre, wooded, has potential for future development or can simply be maintained for privacy w/minimal upkeep. Additional upgrades include: central vacuum... Crown molding throughout... 9'2" ceilings... Hard wired for surround sound w/speakers and security... Freshly painted interior and exterior... New carpets in the bedrooms... Hardwood floors w/floor outlets... New landscaping beds... Access to well irrigation... Rv parking with electrical connection and sani dump... Transferable termite bond... Attic fan... 2018 roof! Property is accessed through the trails west subdivision, but the homes on this road are not in the hoa, eliminating all concerns for dues and association restrictions. Deland was named america's #1 main street and is about an hour to all things disney and to a number of florida area beaches.
Payment Calculator
- Principal & Interest -
- Property Tax $
- Home Insurance $
- HOA Fees $
- Monthly -
Features
Building and Construction
- Flooring: Carpet, Tile, Wood
- Roof: Shingle
Garage and Parking
- Parking Features: Detached
Eco-Communities
- Pool Features: None
- Water Source: Public, Shared Well
Utilities
- Cooling: Central Air
- Heating: Central
- Sewer: Septic Tank
- Utilities: Propane, Cable Connected
Finance and Tax Information
- Tax Year: 2023
Other Features
- Appliances: Washer, Refrigerator, Microwave, Electric Water Heater, Electric Range, Dryer, Dishwasher
- Furnished: Unfurnished
- Interior Features: Breakfast Bar, Built-in Features, Ceiling Fan(s), Central Vacuum, His and Hers Closets, Primary Bathroom -Tub with Separate Shower, Walk-In Closet(s)
- Legal Description: 38 16 30 N 150 FT OF S 1470 FT OF E 100 FT & INC N 179.39 FT OF S 1470 FT OF W 160 FT OF E 260 FT OF LOT 38 NEW SUB DOMINGO REYES GRANT MB 6 PG 6 INC PER OR 4493 PG 4188-4189
- Levels: One
- Parcel Number: 00
- Style: Traditional
- Views: 23
Similar Properties
Nearby Subdivisions
04 01 0180
Alexandria Pointe
Assessors Winnemissett
Bent Oaks
Bentley Green
Berkshires In Deanburg 041730
Berrys Ridge
Blue Lake Woods
Camellia Park Blk 107 Deland
Canopy At Blue Lake
Canopy Terrace
Clarks Blk 142 Deland
Clay And Mark
College Arms Estates
Country Club Estates
Cresswind Deland
Cresswind Deland Phase 1
Crestland Estates
Daytona Park Estates
Deland
Deland E 160 Ft Blk 142
Deland Heights Resub
Deland Highlands
Deland Highlands Add 04
Deland Highlands Add 07
Domingo Reyes Estates
Domingo Reyes Grant
Eastbrook Ph 01
Elizabeth Park Blk 123 Pt Blk
Enclave
Euclid Heights
Farrars Lt 01 Assessors Deland
Gibbs
Glen Eagles Golf Villa
Golfview Heights
Hords Resub Pine Heights Delan
Huntington Downs
Jacobs Landing
Kepler Acres
Lake View
Lakeside Park Winnemissett
Lakewood Park
Lakewood Park Ph 1
Lakewood Park Phase 1
Lakewood Park Phase 2
Lakewood Park Phase 3
Live Oak Park
Lost Hill Lake Estates
None
Northwood Sec 281630
Norwood 02 Add Blk 52 Delan
Norwood 2nd Add
Not In Subdivision
Not On List
Not On The List
Oak Knoll
Orange Court
Orange Crest Deland
Orange Grove Blk 151 Deland
Other
Parkmore Manor
Phippens Blks 129130 135136 D
Pine Hills Blks 8182 100 101
Plymouth Heights Deland
Plymouth Place Add 01
Radcliffes Blk 17 Deland
Reserve At Victoria Phase Ii
Reservevictoria Ph 1
Reynolds
Rogers Deland
Saddlebrook Sub
Saddlebrook Subdivision
Saddlers Run
Sawyers Lndg Ph 2
Seville Manor
Shady Meadow Estates
Shermans S 012 Blk 132 Deland
Silver Rdg Deland
Silver Ridge Of Deland
Taylor Woods
Trails West Ph 02
Turleys
Turleys Blk 155
Valencia Villas
Victora Trls Northwest 7 Ph 2
Victoria Gardens
Victoria Gardens Ph 4
Victoria Gardens Ph 5
Victoria Gardens Ph 6 Rep
Victoria Hills Ph 3
Victoria Hills Ph 4
Victoria Hills Ph 6
Victoria Hills Ph5
Victoria Oaks Ph A
Victoria Oaks Ph B
Victoria Oaks Ph C
Victoria Oaks Phase A
Victoria Park
Victoria Park Inc 04
Victoria Park Increment 02
Victoria Park Increment 03
Victoria Park Increment 03 Nor
Victoria Park Increment 4 Nort
Victoria Park Increment 5 Nort
Victoria Park Northeast
Victoria Park Northeast Increm
Victoria Park Se Increment 01
Victoria Park Se Increment Rep
Victoria Park Southwest Increm
Victoria Park Sw Increment 01
Victoria Trails Northwest 7 Ph
Victoria Trls Northwest 7 2bb
Victoria Trls Northwest 7 Ph 2
Virginia Haven Homes
Waterford
Waterford Lakes
Wellington Woods
Westminster Wood
Westside
Whispering Pines
Wild Acres
Winnemissett Mb 15 Pg 120
Winnemissett Oaks

- Frank Filippelli, Broker,CDPE,CRS,REALTOR ®
- Southern Realty Ent. Inc.
- Quality Service for Quality Clients
- Mobile: 407.448.1042
- frank4074481042@gmail.com






















































































