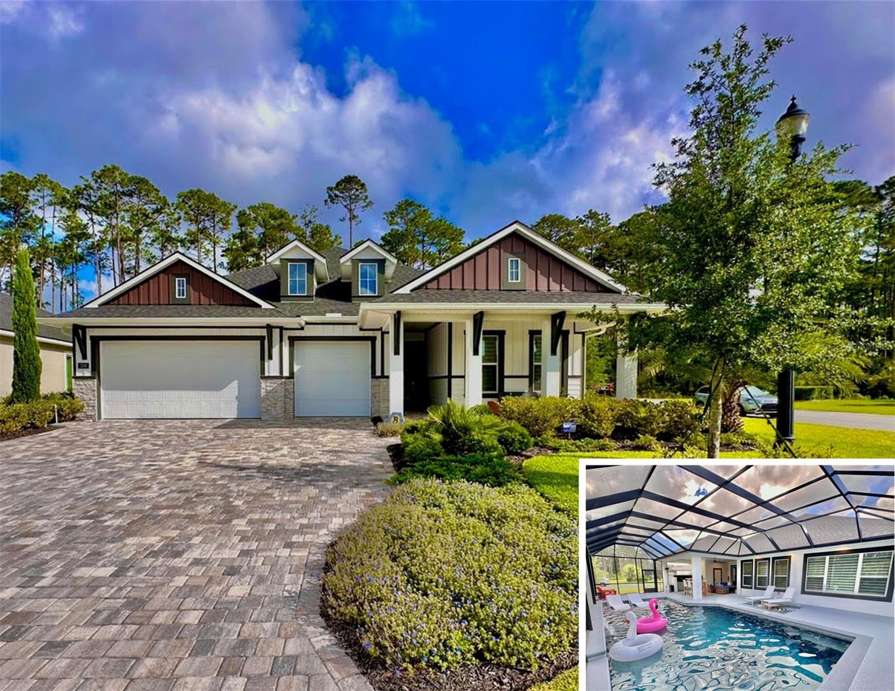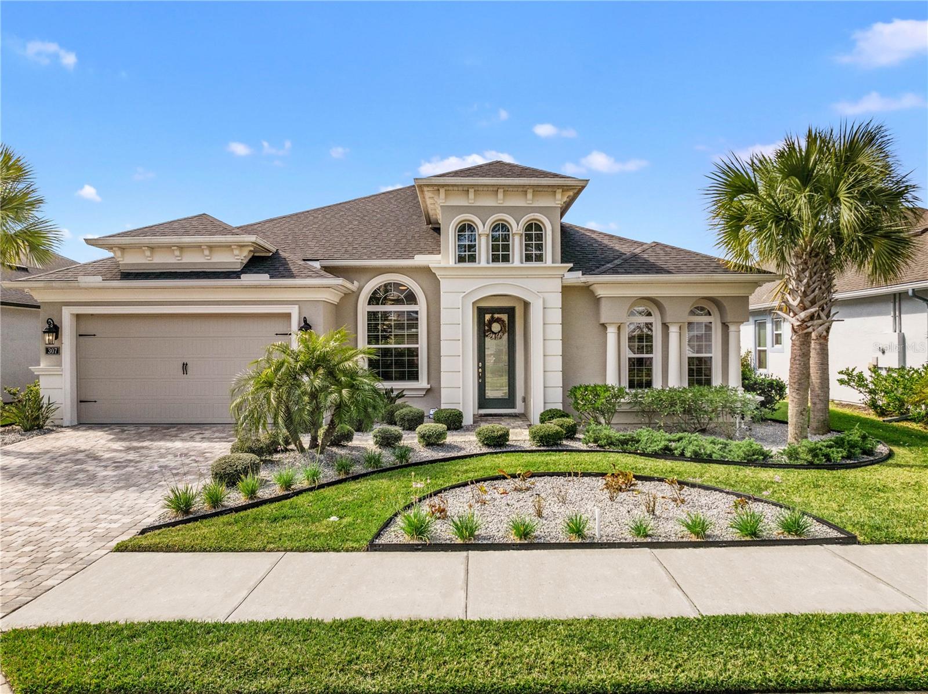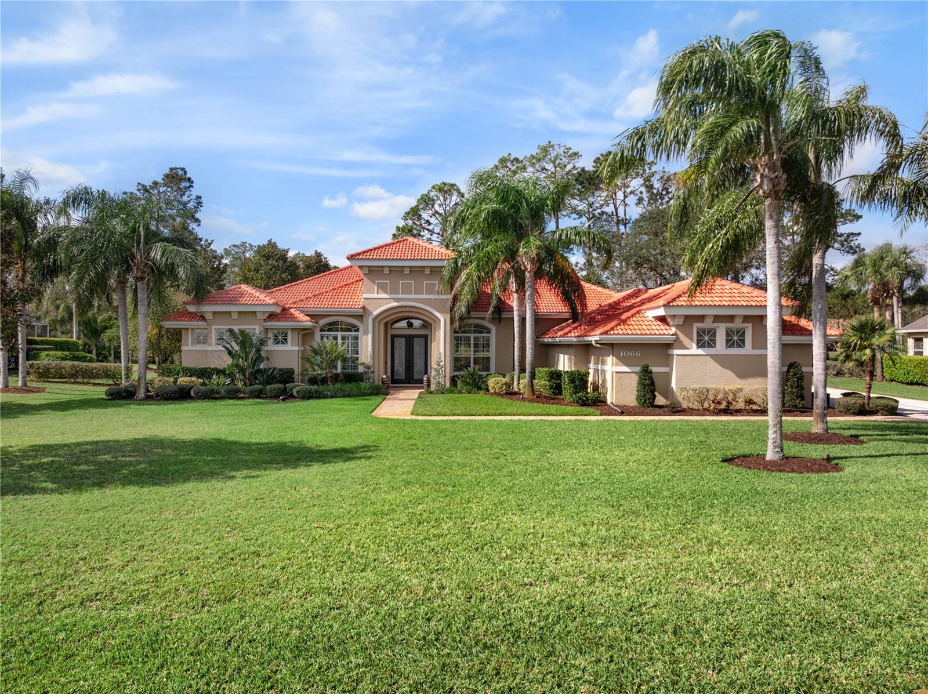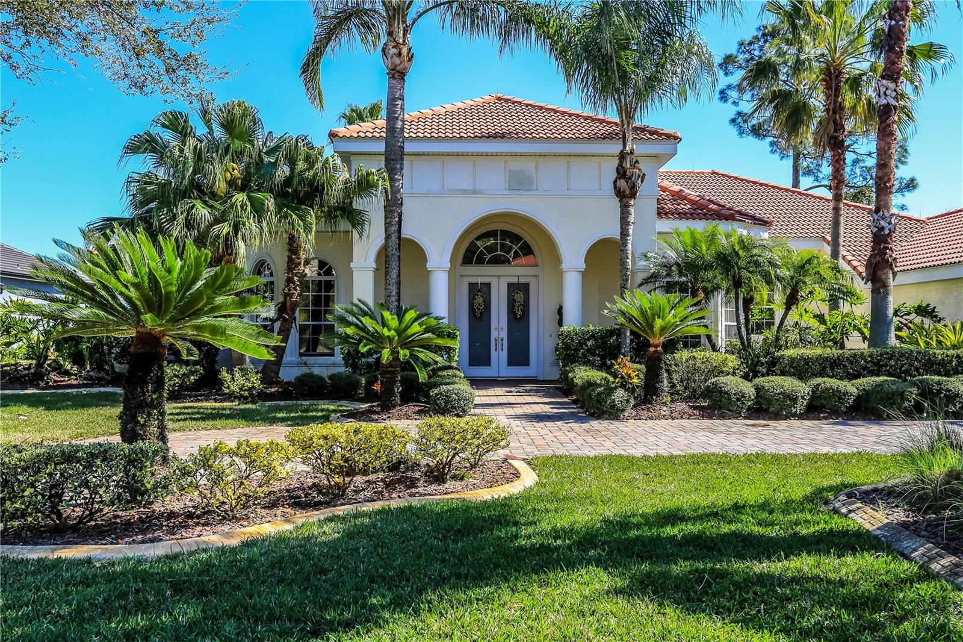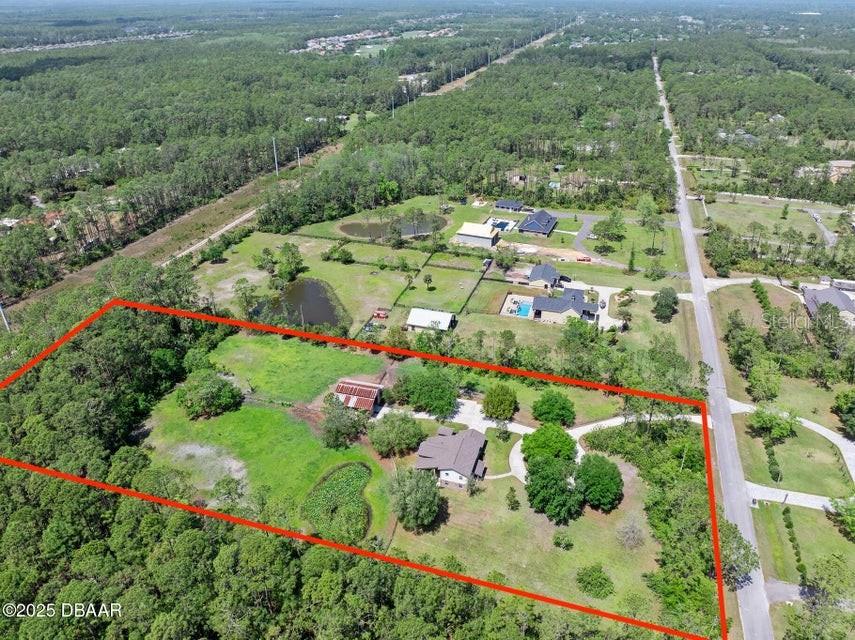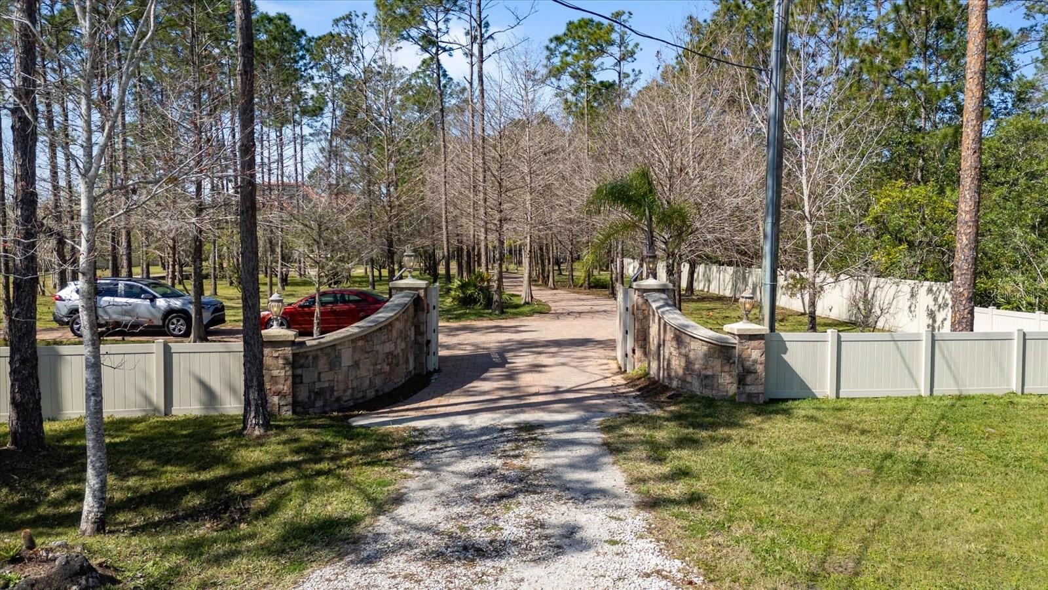1076 Shockney Drive, Ormond Beach, FL 32174
Property Photos

Would you like to sell your home before you purchase this one?
Priced at Only: $989,000
For more Information Call:
Address: 1076 Shockney Drive, Ormond Beach, FL 32174
Property Location and Similar Properties






- MLS#: 1200265 ( Residential )
- Street Address: 1076 Shockney Drive
- Viewed: 28
- Price: $989,000
- Price sqft: $343
- Waterfront: No
- Year Built: 1973
- Bldg sqft: 2880
- Bedrooms: 3
- Total Baths: 3
- Full Baths: 2
- 1/2 Baths: 1
- Garage / Parking Spaces: 4
- Additional Information
- Geolocation: 29 / -81
- County: VOLUSIA
- City: Ormond Beach
- Zipcode: 32174
- Subdivision: Tomoka Estates
- Elementary School: Ormond Beach
- Middle School: Ormond Beach
- High School: Seabreeze
- Provided by: Charles Rutenberg Realty Orlando LLC

- DMCA Notice
Description
Watch manatees on 120 ft of water frontage w/ boat dock & lift minutes to halifax bring your toys to fill 2 oversize 2 car garages. 2 driveways. Rv parking. Completely remodeled custom home w/ chef's kitchen w/ butler's pantry, beverage station w/ 2 fridges, double ovens, 5 burner cooktop, warming drawer, farm sink, quartz counters, all wood soft close cabinetry, & under cabinet lighting & receptacles. Island w/ reclaimed bowling alley. Barn doors from an early 20th century sears house. Exceptional custom staircase of ambrosia maple & crackled glass panels in loft 2 story living room w/ vaulted tongue & groove ceiling & marble fireplace. Art deco glass door from nyc keeps 2 downstairs bedrooms private. Views of either the tomoka or tomoka state park from rooms. Private primary bedroom upstairs w/ vaulted tongue & groove ceiling, beverage station & waterfront sitting room. Waterfont soaking tub & 3 walk in closets. Office for 2. Amazing views from great room w/ pecky cypress trim. Exterior and interior painted w/ warranty. Roof maxx treatent w/ warranty. Hardie siding. Detached garage has new windows and garage door. Both garages have new openers. All porcelain tile downstairs and hardwood and laminate upstairs with life proof flooring in bath. Lg washtower in laundry w/ chute from primary closet. Pet spa in garage. Outdoor movie area w/ projector new sprinkler pump. Too much to list
Description
Watch manatees on 120 ft of water frontage w/ boat dock & lift minutes to halifax bring your toys to fill 2 oversize 2 car garages. 2 driveways. Rv parking. Completely remodeled custom home w/ chef's kitchen w/ butler's pantry, beverage station w/ 2 fridges, double ovens, 5 burner cooktop, warming drawer, farm sink, quartz counters, all wood soft close cabinetry, & under cabinet lighting & receptacles. Island w/ reclaimed bowling alley. Barn doors from an early 20th century sears house. Exceptional custom staircase of ambrosia maple & crackled glass panels in loft 2 story living room w/ vaulted tongue & groove ceiling & marble fireplace. Art deco glass door from nyc keeps 2 downstairs bedrooms private. Views of either the tomoka or tomoka state park from rooms. Private primary bedroom upstairs w/ vaulted tongue & groove ceiling, beverage station & waterfront sitting room. Waterfont soaking tub & 3 walk in closets. Office for 2. Amazing views from great room w/ pecky cypress trim. Exterior and interior painted w/ warranty. Roof maxx treatent w/ warranty. Hardie siding. Detached garage has new windows and garage door. Both garages have new openers. All porcelain tile downstairs and hardwood and laminate upstairs with life proof flooring in bath. Lg washtower in laundry w/ chute from primary closet. Pet spa in garage. Outdoor movie area w/ projector new sprinkler pump. Too much to list
Payment Calculator
- Principal & Interest -
- Property Tax $
- Home Insurance $
- HOA Fees $
- Monthly -
Features
Building and Construction
- Exterior Features: Boat Lift, Dock
- Fencing: Chain Link, Privacy, Wood
- Other Structures: Boat House, Shed(s), Workshop
- Roof: Shingle
Land Information
- Lot Features: Few Trees, Sprinklers In Front
School Information
- High School: Seabreeze
- Middle School: Ormond Beach
- School Elementary: Ormond Beach
Garage and Parking
- Parking Features: Attached, Detached, Garage, Garage Door Opener
Eco-Communities
- Pool Features: None
- Water Source: Private, Well
Utilities
- Cooling: Central Air, Electric
- Heating: Central, Electric
- Road Frontage Type: City Street
- Sewer: Septic Tank
- Utilities: Electricity Connected
Finance and Tax Information
- Tax Year: 2023
Other Features
- Appliances: Wine Cooler, Washer/Dryer Stacked, Refrigerator, Plumbed For Ice Maker, Microwave, Ice Maker, Electric Water Heater, Electric Oven, Electric Cooktop, Dryer, Disposal, Convection Oven
- Furnished: Negotiable
- Interior Features: Breakfast Nook, Butler Pantry, Ceiling Fan(s), Eat-in Kitchen, Entrance Foyer, His and Hers Closets, Kitchen Island, Open Floorplan, Primary Bathroom -Tub with Separate Shower, Split Bedrooms, Vaulted Ceiling(s), Walk-In Closet(s)
- Legal Description: 38 14 32 E 40 FT LOT 40 & ALL OF LOT 41 & W 20 FT OF LOT 42 EXC RD UNREC PLAT OF TOMOKA ESTATES UNIT 6 PER OR 1386 PG 0322 PER OR 1703 PG 0249 PER OR 7106 PGS 2025-2027 INC PER
- Levels: Two
- Parcel Number: 423809000400
- Style: Contemporary
- Views: 28
Similar Properties
Nearby Subdivisions
2964ormond Forest Hills Sub
Allanwood
Arbor Lakes
Archers Mill
Archers Mill Ph 1
Autumn Wood
Breakaway Tr Ph 03
Breakaway Trail
Breakaway Trails
Breakaway Trails Ph 01
Breakaway Trails Ph 02
Breakaway Trails Ph 03
Broadwater
Brooke Station
Brookwood
Cameo Point
Carriage Creek At Breakaway Tr
Carrollwood
Castlegate
Chelsea Place
Chelsea Place Ph 01
Chelsea Place Ph 02
Chelsford Heights Uint 05 Ph 1
Chelsford Heights Un 05 Ph Ii
Cherokee Trails
Coquina Point
Country Acres
Creekside
Crossings
Culver
Culver Resub
Cypress Trail
Cypress Trail Sub
David Point
Daytona Oak Ridge
Daytona Pines
Daytona Pines Sec A
Deer Creek Ph 01
Deer Creek Phase Four
Deerfield Trace
Donald Heights
Eagle Rock
Eagle Rock Ranch Sub
Fiesta Heights
Fiesta Heights Add 02
Fitch Grant
Fleming Fitch
Forest Hills
Forest Quest
Fountain View
Fox Hollow
Fox Hollow Ph 02
Gardens At Addison Oaks
Gill
Golf Manor
Grovesideormond Station
Halifax
Halifax Plantation
Halifax Plantation Lt 01
Halifax Plantation Ph 01 Sec A
Halifax Plantation Ph 2 Sec O
Halifax Plantation Sec M2a U
Halifax Plantation Sec M2b U
Halifax Plantation Sec P2 Un
Halifax Plantation Un 02 Sec J
Halifax Plantation Un 2 Sec P
Halifax Plantation Un Ii
Halifax Plantation Un Ii Dunmo
Halifax Plantation Un Ii Sec P
Halifax Plantation Unit 02 Sec
Hallifax Platation
Hammock Trace
Hickory Village
Hilltop Haven
Hilltop Haven Sec 01
Hunters Ridge
Hunters Ridge Sub
Huntington Greenhunters Rdg
Huntington Greenhunters Rdg P
Huntington Woodshunters Rdg
Il Villaggio
Indian Springs
Kings Crossing
Kittrell Park
Knollwood Estates
Lake Walden Cove
Lake Walden Villas
Lakevue
Laurel Oaks
Laurel Oaks Rep
Lincoln Park
Mallards Reach
Mc Alister
Mcnary
Melrose
Northbrook
Northbrook Un 02
Not In Subdivision
Not On List
Not On The List
Oak Forest
Oak Forest Ph 01-05
Oak Forest Ph 0105
Oak Rdg Acres Un 1
Oak Trails
Oak Trails West
Oak Village
Ormond Forest Hills
Ormond Golfridge
Ormond Green
Ormond Green Ph 01
Ormond Green Ph 02
Ormond Heights
Ormond Heights Park
Ormond Lakes
Ormond Terrace
Ormond Terrace Anx
Other
Park Place
Pineland
Pineland Prd Sub Ph 4 5
Pineland Prd Subph 2 3
Pineland Prd Subphs 2 3
Pineland Prd Subphs 4 5
Plantation Bay
Plantation Bay 2af
Plantation Bay Ph 01a
Plantation Bay Ph 01a Unit 01-
Plantation Bay Sec 01 Dv Un 0
Plantation Bay Sec 01b05
Plantation Bay Sec 02af Un 01
Plantation Bay Sec 1d5
Plantation Bay Sec 1dv Un 2
Plantation Bay Sec 2 Af Un 12
Plantation Bay Sec 2 Af Un 9
Plantation Bay Sec 2af
Plantation Bay Sec 2af Un 4
Plantation Bay Sec 2af Un 6
Plantation Bay Sec 2af Un 7
Plantation Bay Sec 2af Un 8
Plantation Bay Sec 2e 05
Plantation Bay Sec 2e5
Plantation Bay Sec 2ev Un 3
Plantation Bay Sub
Plantation Baytreetop
Plantation Pines
Plantation Pines Map
Reflections Village
Rima Ridge Ranchettes
Rio Vista
Rio Vista Gardens
River Oaks
Riverbend Acres
Riviera Estates
Riviera Manor
Riviera Oaks
Sable Palms
Saddlers Run
Sandy Oaks
Sawtooth
Shadow Crossings
Shadow Crossings Unit 01 Hunte
Shady Rest
Sherris
Silver Pines
Smokerise Sub
Southern Pines
Spiveys Farms
Spring Meadows
Springleaf
Springleaf Un Iii
Stratford Place
Stratford Place South
Sugar Mill
Sweetser
Talaquah
The Falls
The Trails
Tidewater
Timbercrest Add 01
Timbers Edge
Tomoka Estates
Tomoka Estates Resub
Tomoka Meadows
Tomoka Oaks
Tomoka Oaks Cntry Club Estates
Tomoka Oaks Country Club Estat
Tomoka Oaks Unit 07a
Tomoka Park
Tomoka View
Toscana
Trails
Trails North Forty
Trails South 40 Un 3a
Trails South Forty
Tropical Mobile Home Village
Tuscany Trails
Twin River Estates
Twin River Estates Add 02
Tymber Creek
Tymber Creek Ph 01
Tymber Creek Ph 02
Tymber Crk Ph 02
Tymber Crossings
Tymber Crossings Ph 01
Tymber Xings Ph 02
Village Of Pine Run
Village Pine Run Add 02
Villaggio On Lakes
Wexford Cove
Wexford Reserve Un 1b
Whispering Oaks
Windchase At Halifax Plantatio
Winding Woods
Woodlands Ph 03
Woodmere
Woodmere South
Contact Info

- Frank Filippelli, Broker,CDPE,CRS,REALTOR ®
- Southern Realty Ent. Inc.
- Quality Service for Quality Clients
- Mobile: 407.448.1042
- frank4074481042@gmail.com




















































