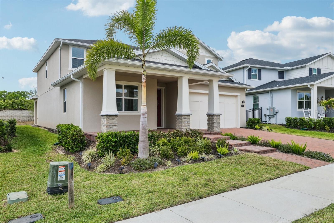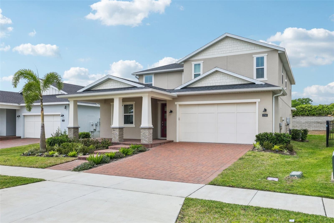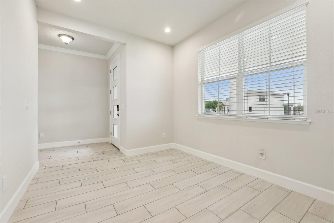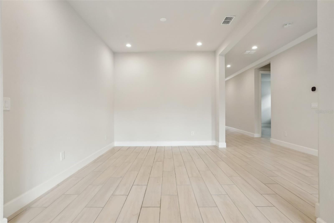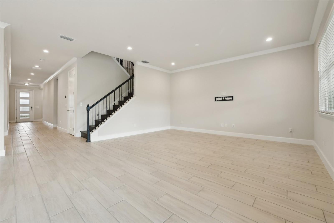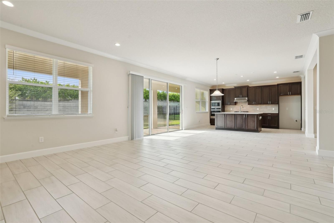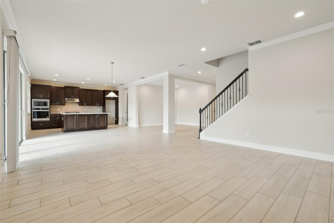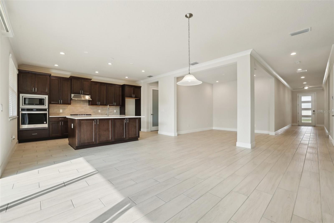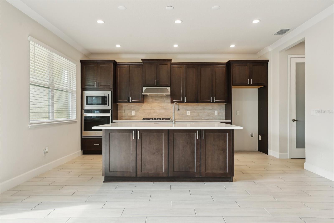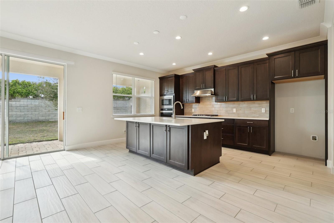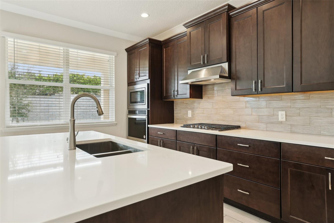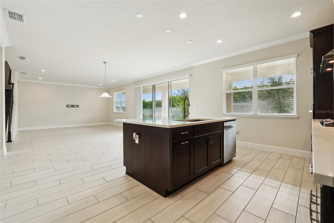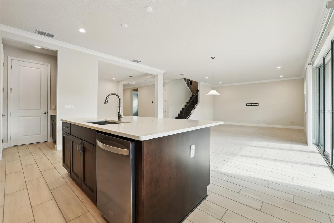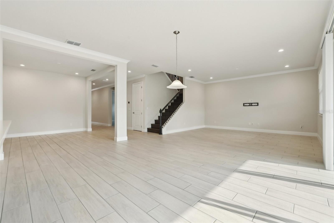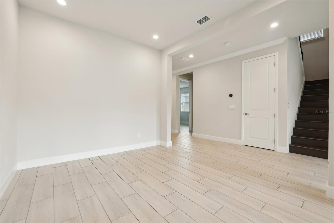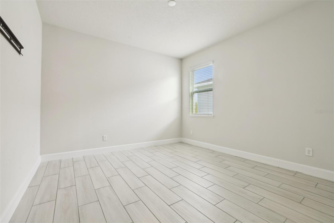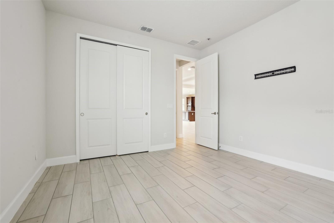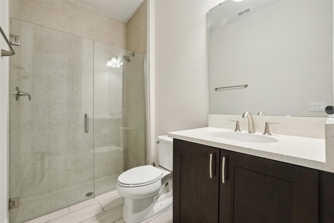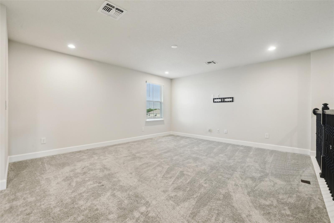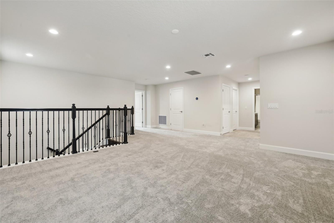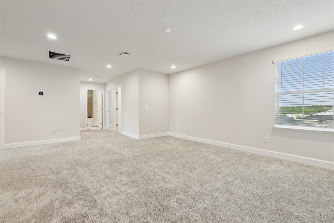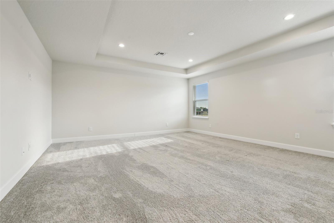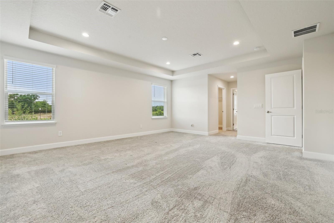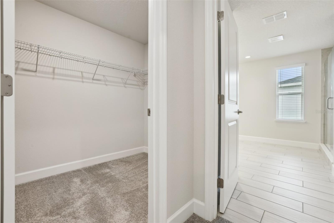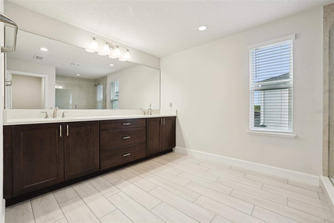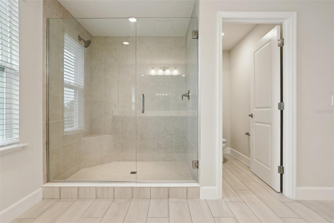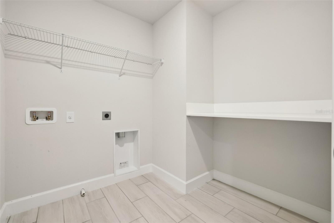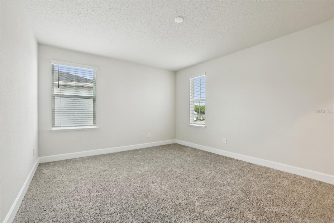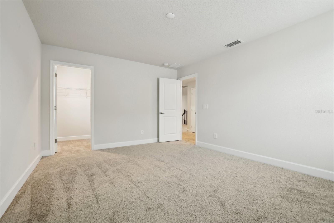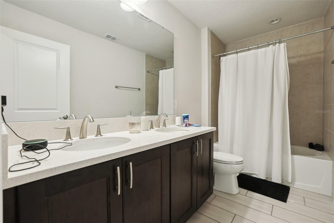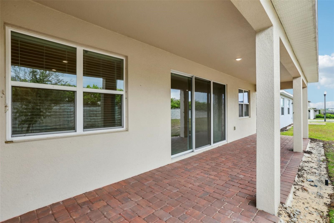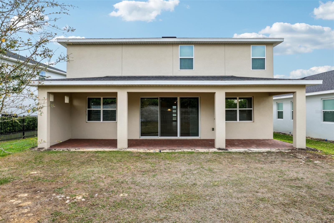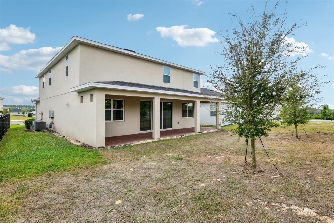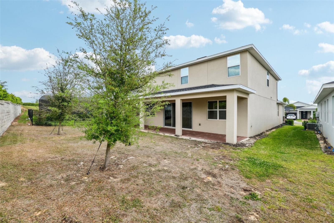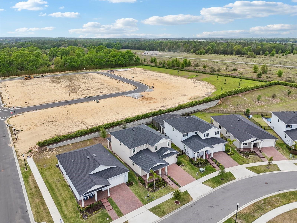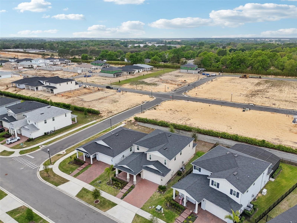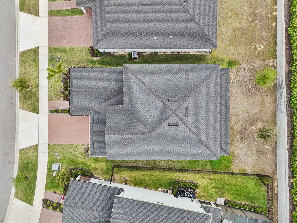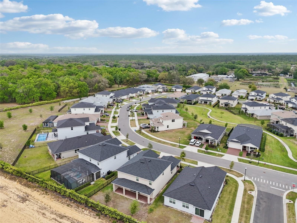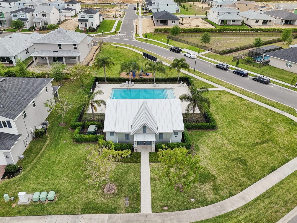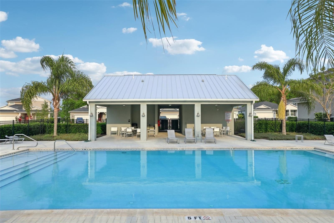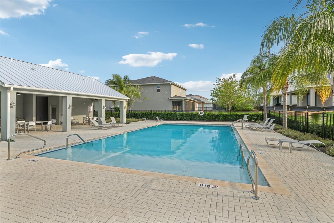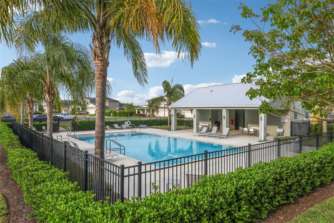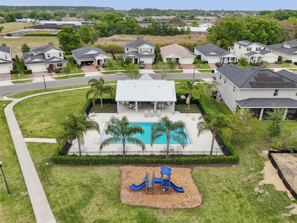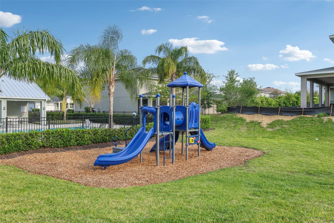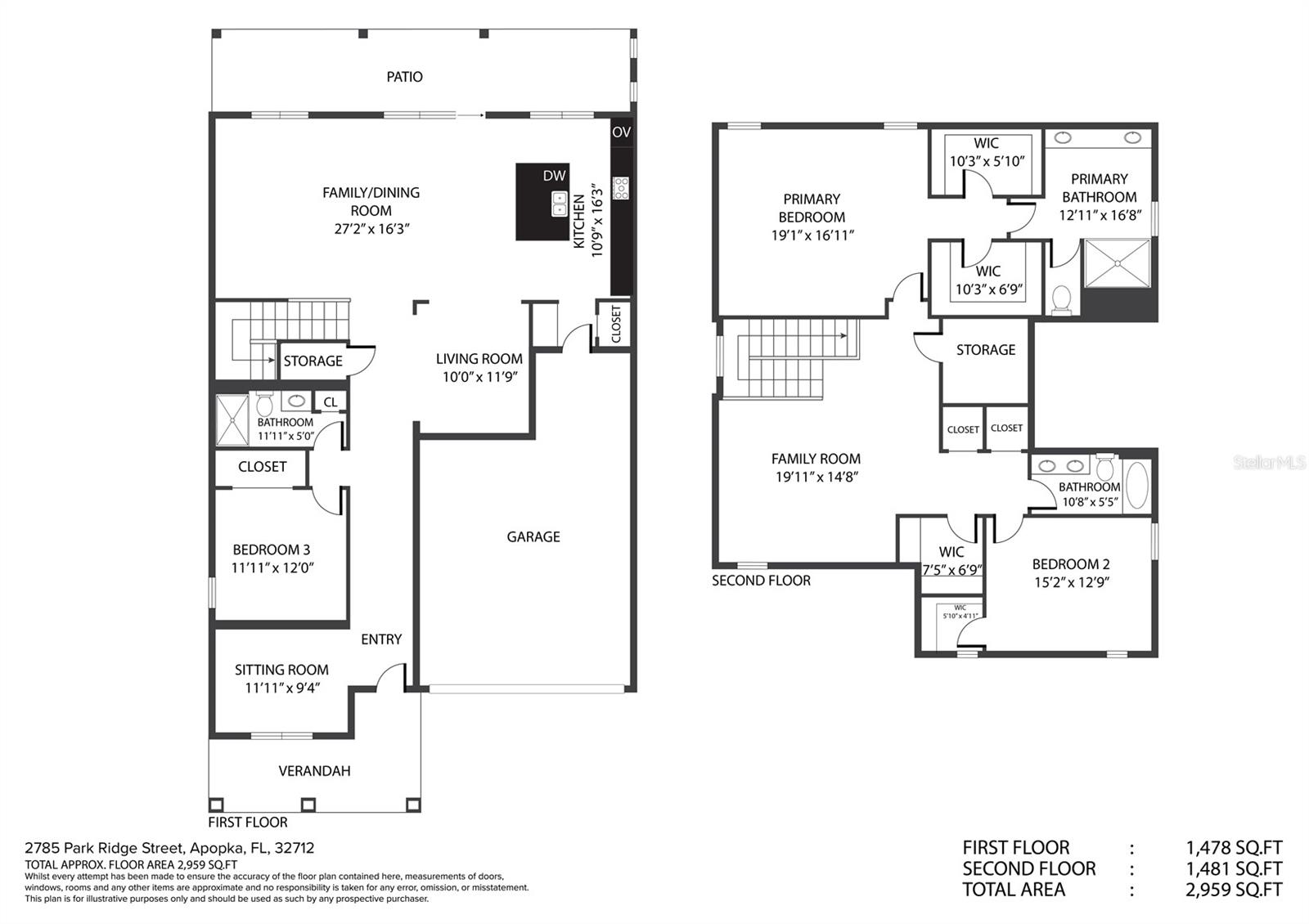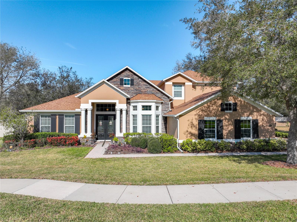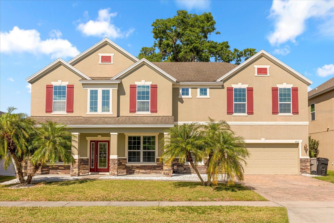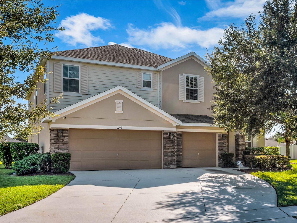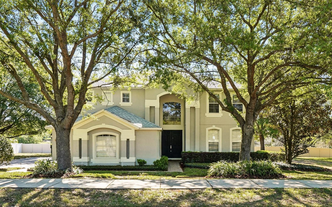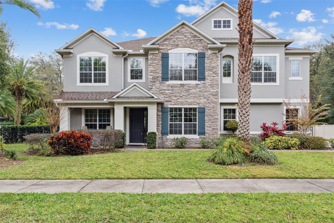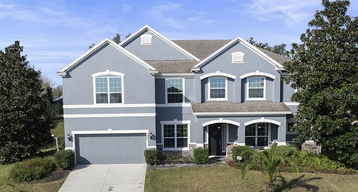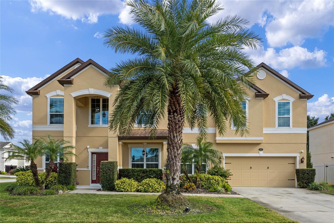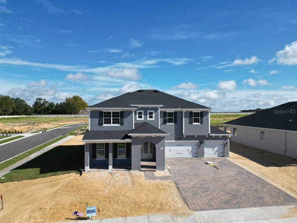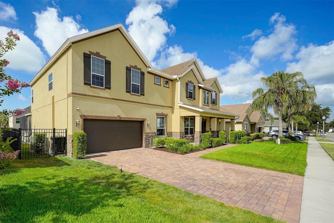2785 Park Ridge Street, APOPKA, FL 32712
Property Photos
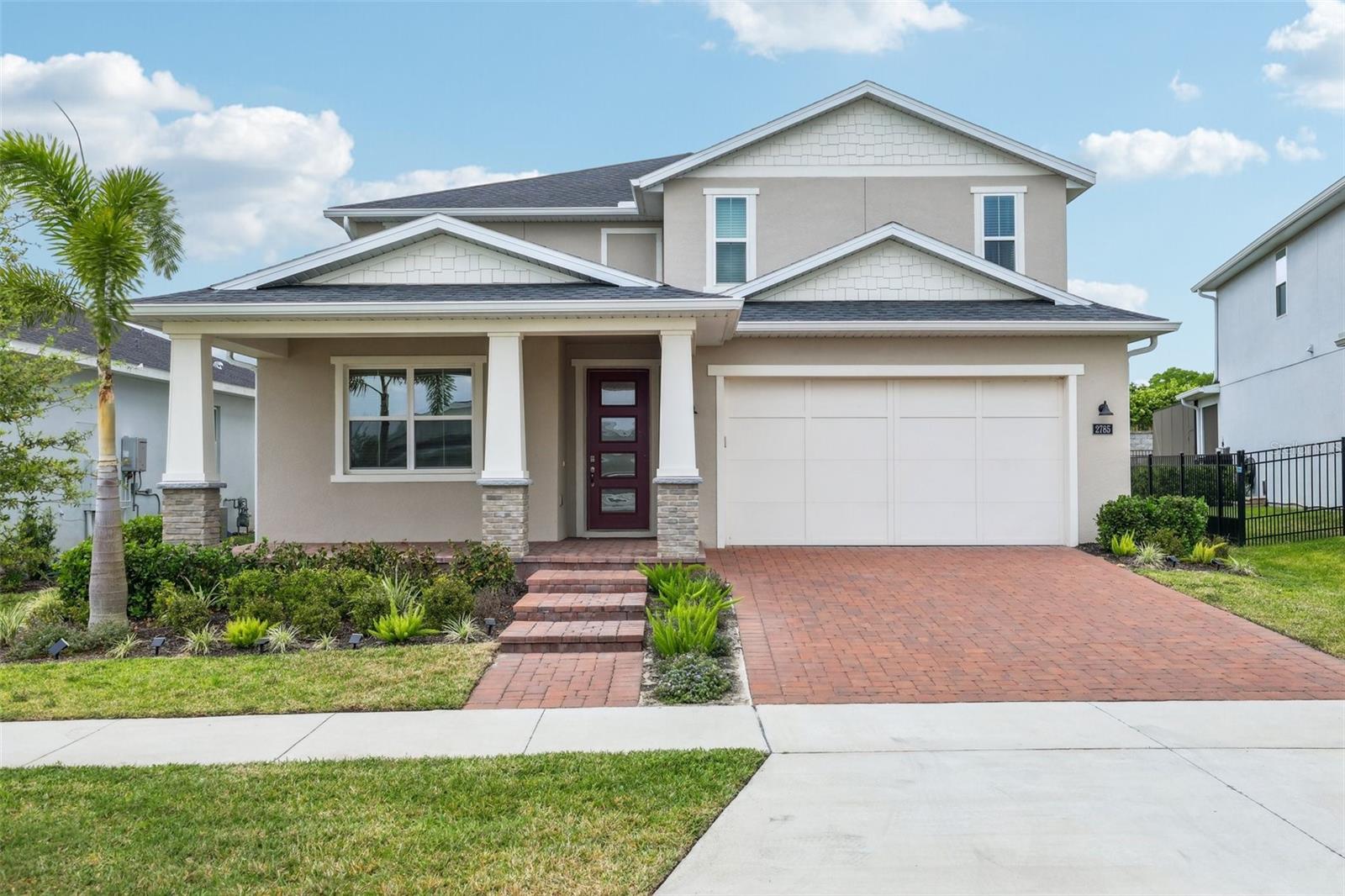
Would you like to sell your home before you purchase this one?
Priced at Only: $714,900
For more Information Call:
Address: 2785 Park Ridge Street, APOPKA, FL 32712
Property Location and Similar Properties






- MLS#: O6293775 ( Residential )
- Street Address: 2785 Park Ridge Street
- Viewed: 40
- Price: $714,900
- Price sqft: $157
- Waterfront: No
- Year Built: 2023
- Bldg sqft: 4568
- Bedrooms: 4
- Total Baths: 3
- Full Baths: 3
- Garage / Parking Spaces: 2
- Days On Market: 27
- Additional Information
- Geolocation: 28.7634 / -81.5487
- County: ORANGE
- City: APOPKA
- Zipcode: 32712
- Subdivision: Oakskelly Park Ph 2
- Provided by: REDFIN CORPORATION
- Contact: David Bollet
- 407-708-9747

- DMCA Notice
Description
One or more photo(s) has been virtually staged. Welcome to this stunning 4 bedroom, 3 bathroom home in the desirable Oaks at Kelly Park community in Apopka, Florida. With 3,293 sq. ft. of living space and a spacious 2 car garage, this two story home offers both luxury and comfort. Step inside to discover a bright, open floorplan highlighted by beautiful ceramic tile flooring throughout. The formal dining room, living room, and kitchen seamlessly flow together, making this the perfect home for entertaining. The kitchen features a large center island with a breakfast bar, solid wood cabinets, stainless steel appliances, and a gorgeous backsplash that ties the space together. Off the living room, a large 3 pane sliding glass door opens to a covered patio, creating a perfect indoor/outdoor living experience. Upstairs, you'll find a versatile loft area that could serve as a second living room, game room, or more. The primary bedroom, also located upstairs, boasts tray ceilings and an en suite bathroom with two walk in closets, dual sinks, and a spacious walk in glass tiled shower. The community offers fantastic amenities, including a community pool and playground. Dont miss your chance to make this luxurious home yours!
Description
One or more photo(s) has been virtually staged. Welcome to this stunning 4 bedroom, 3 bathroom home in the desirable Oaks at Kelly Park community in Apopka, Florida. With 3,293 sq. ft. of living space and a spacious 2 car garage, this two story home offers both luxury and comfort. Step inside to discover a bright, open floorplan highlighted by beautiful ceramic tile flooring throughout. The formal dining room, living room, and kitchen seamlessly flow together, making this the perfect home for entertaining. The kitchen features a large center island with a breakfast bar, solid wood cabinets, stainless steel appliances, and a gorgeous backsplash that ties the space together. Off the living room, a large 3 pane sliding glass door opens to a covered patio, creating a perfect indoor/outdoor living experience. Upstairs, you'll find a versatile loft area that could serve as a second living room, game room, or more. The primary bedroom, also located upstairs, boasts tray ceilings and an en suite bathroom with two walk in closets, dual sinks, and a spacious walk in glass tiled shower. The community offers fantastic amenities, including a community pool and playground. Dont miss your chance to make this luxurious home yours!
Payment Calculator
- Principal & Interest -
- Property Tax $
- Home Insurance $
- HOA Fees $
- Monthly -
Features
Building and Construction
- Covered Spaces: 0.00
- Exterior Features: Lighting, Rain Gutters, Sidewalk
- Flooring: Carpet, Ceramic Tile
- Living Area: 3293.00
- Roof: Shingle
Garage and Parking
- Garage Spaces: 2.00
- Open Parking Spaces: 0.00
- Parking Features: Driveway, Garage Door Opener
Eco-Communities
- Water Source: Public
Utilities
- Carport Spaces: 0.00
- Cooling: Central Air
- Heating: Central, Electric
- Pets Allowed: Yes
- Sewer: Public Sewer
- Utilities: Cable Connected, Electricity Connected, Natural Gas Available, Phone Available, Sewer Available, Sprinkler Meter, Street Lights, Underground Utilities, Water Connected
Finance and Tax Information
- Home Owners Association Fee Includes: Pool, Management
- Home Owners Association Fee: 127.67
- Insurance Expense: 0.00
- Net Operating Income: 0.00
- Other Expense: 0.00
- Tax Year: 2024
Other Features
- Appliances: Cooktop, Dishwasher, Microwave
- Association Name: May management
- Association Phone: 386-446-0085
- Country: US
- Interior Features: Built-in Features, Eat-in Kitchen, High Ceilings, Open Floorplan, PrimaryBedroom Upstairs, Solid Surface Counters, Tray Ceiling(s), Walk-In Closet(s)
- Legal Description: OAKS AT KELLY PARK PHASE 2 105/52 LOT 96
- Levels: Two
- Area Major: 32712 - Apopka
- Occupant Type: Vacant
- Parcel Number: 07-20-28-6106-00-960
- Possession: Close Of Escrow
- Views: 40
- Zoning Code: MU-N
Similar Properties
Nearby Subdivisions
.
Acuera Estates
Alexandria Place I
Apopka Ranches
Arbor Rdg Ph 01 B
Arbor Rdg Ph 2
Bent Oak Ph 01
Bent Oak Ph 03
Bentley Woods
Bridle Path
Bridlewood
Carriage Hill
Chandler Estates
Countryside Heights
Crossroads At Kelly Park
Diamond Hill At Sweetwater Cou
Dominish Estates
Emerald Cove Ph 01
Errol Estate
Errol Estate Ut 3
Errol Estates
Errol Golfside Village
Errol Hills Village
Errol Place
Estates At Sweetwater Golf And
Fisher Plantation B D E
Golden Orchard
Hilltop Estates
Kelly Park
Kelly Park Hills South Ph 03
Kelly Park Hills South Ph 04
Lake Forest Sec 11a
Lake Todd Estates
Laurel Oaks
Legacy Hills
Lester Rdg
Lexington Club
Magnolia Oaks Ridge
Magnolia Oaks Ridge Ph 02
Magnolia Woods At Errol Estate
Majestic Oaks
Martin Place Rep
None
Nottingham Park
Oak Hill Reserve Ph 02
Oak Rdg Ph 2
Oaks At Kelly Park
Oakskelly Park Ph 1
Oakskelly Park Ph 2
Orange County
Orchid Estates
Palms Sec 01
Palms Sec 03
Palms Sec 04
Park View Reserve Phase 1
Parkside At Errol Estates Sub
Parkview Preserve
Pines Of Wekiva
Pines Of Wekiva Sec 1 Ph 1 Tr
Pines Wekiva Ph 02 Sec 03
Pines Wekiva Sec 01 Ph 02 Tr B
Pines Wekiva Sec 03 Ph 02 Tr A
Pines Wekiva Sec 04 Ph 01 Tr E
Pitman Estates
Plymouth Hills
Plymouth Landing Ph 02 49 20
Ponkan Pines
Quail Estates
Rhetts Ridge
Rhetts Ridge 75s
Rock Spgs Estates
Rock Spgs Homesites
Rock Spgs Park
Rock Spgs Rdg Ph Ivb
Rock Spgs Rdg Ph Vb
Rock Spgs Rdg Ph Vc
Rock Spgs Rdg Ph Via
Rock Spgs Rdg Ph Vib
Rock Spgs Ridge Ph 01
Rock Spgs Ridge Ph 04a 51 137
Rock Springs Ridge
Rock Springs Ridge Ph Ivb
Rock Springs Ridge Ph Vc
Rock Springs Ridge Ph Vib
Rolling Oaks
San Sebastian Reserve
Sanctuary Golf Estates
Seasons At Summit Ridge
Spring Hollow Ph 01
Spring Ridge Ph 04 Ut 01 47116
Stoneywood Ph 01
Stoneywood Ph 11
Stoneywood Ph Ii
Sweetwater Country Club Sec B
Sweetwater Park Village
Sweetwater West
Tanglewilde St
Wekiva
Wekiva Park
Wekiva Preserve 4318
Wekiva Run
Wekiva Run Ph I 01
Wekiva Run Ph Iia
Wekiva Run Ph Iib N
Wekiva Sec 02
Wekiva Spgs Reserve Ph 02 4739
Wekiwa Glen Rep
Wekiwa Hills
Winding Mdws
Winding Meadows
Windrose
Wolf Lake Ranch
Contact Info

- Frank Filippelli, Broker,CDPE,CRS,REALTOR ®
- Southern Realty Ent. Inc.
- Quality Service for Quality Clients
- Mobile: 407.448.1042
- frank4074481042@gmail.com



