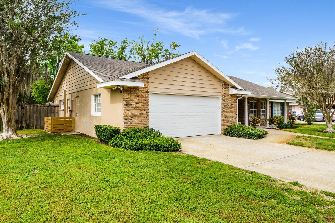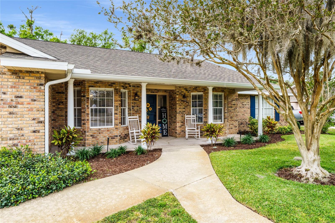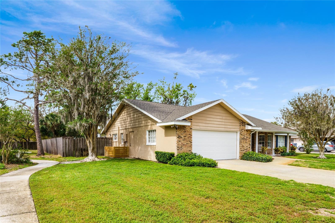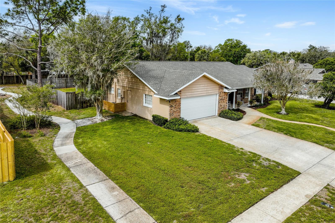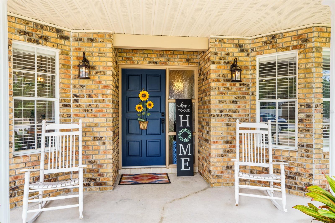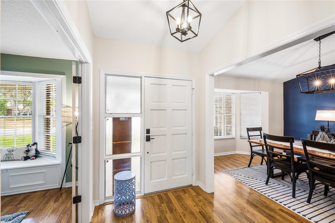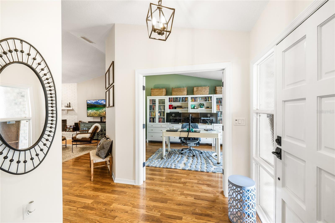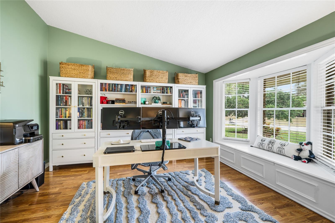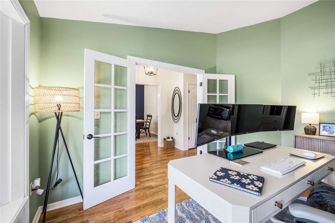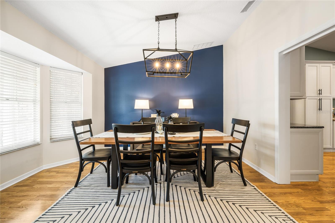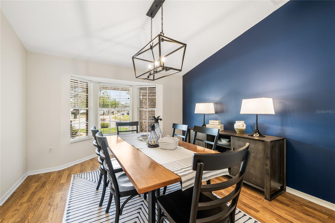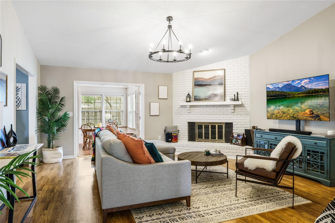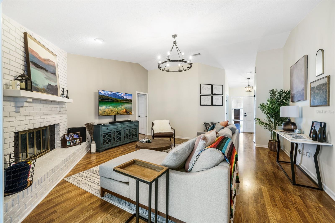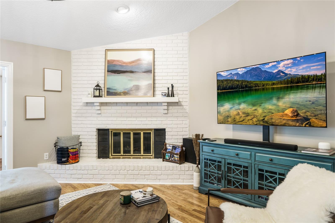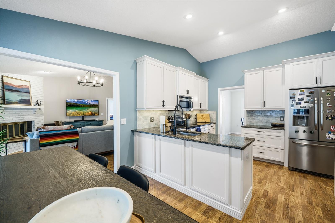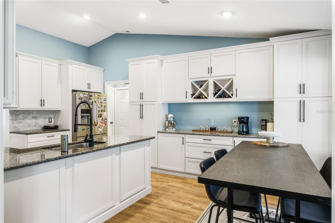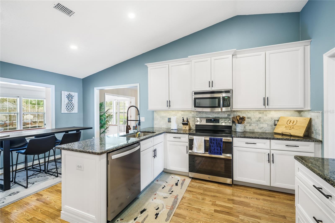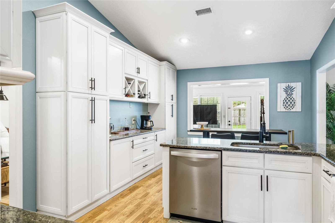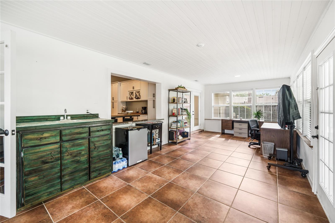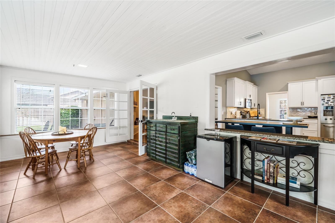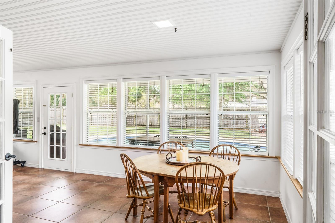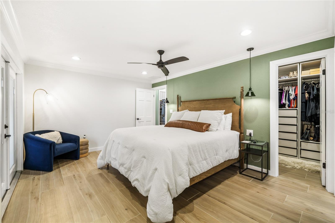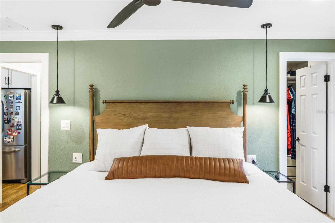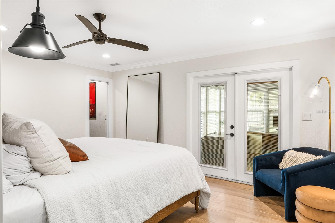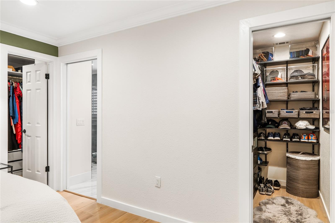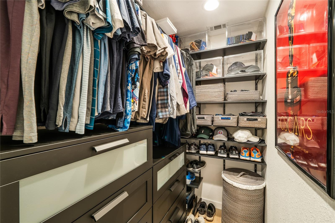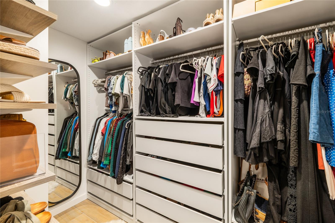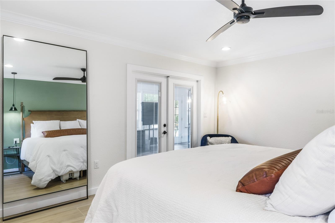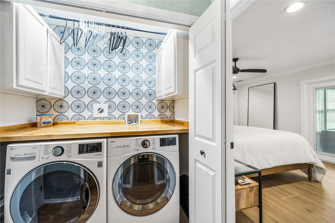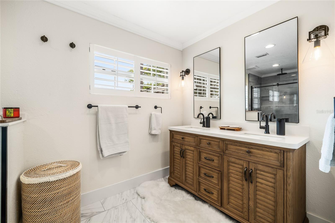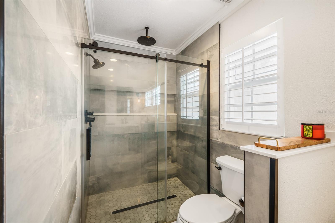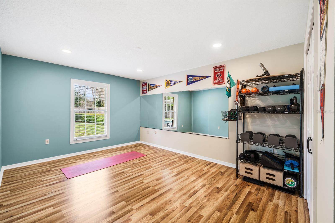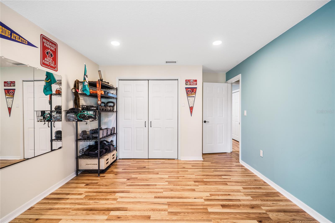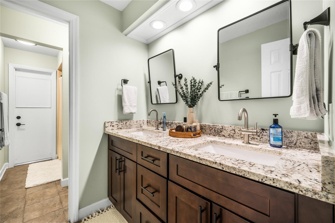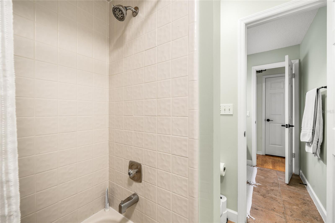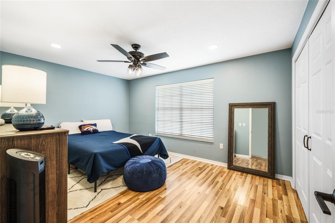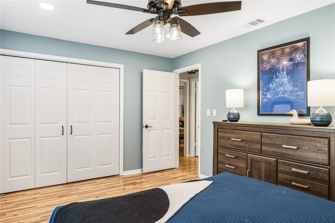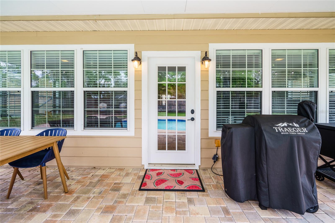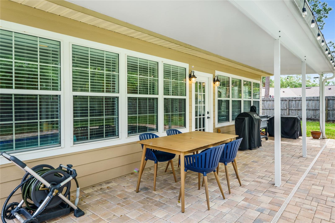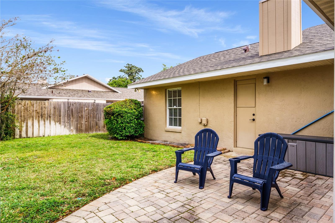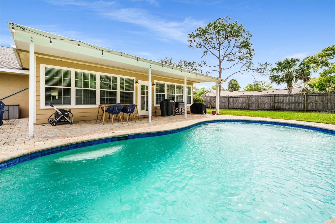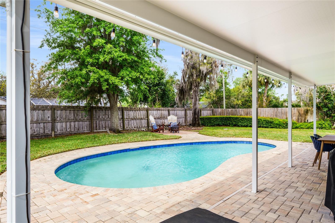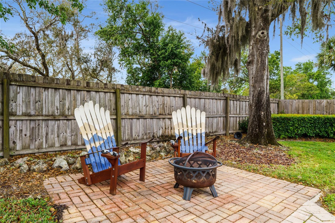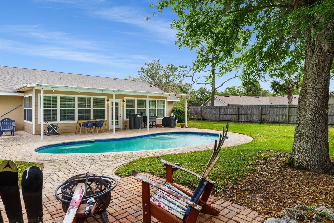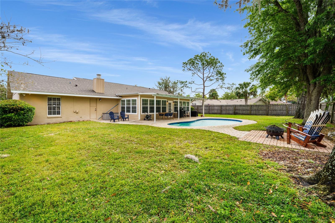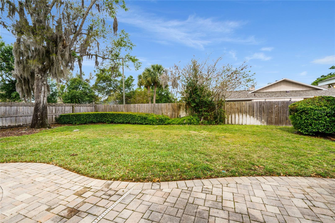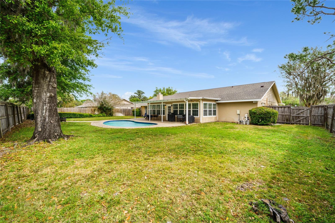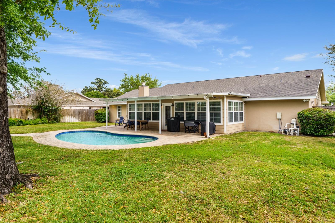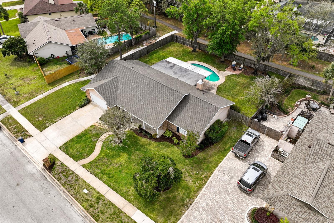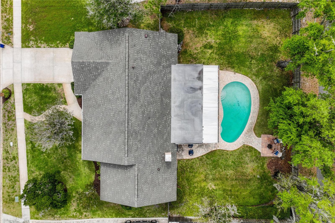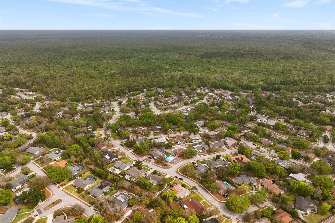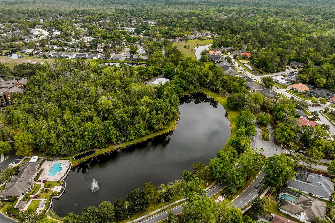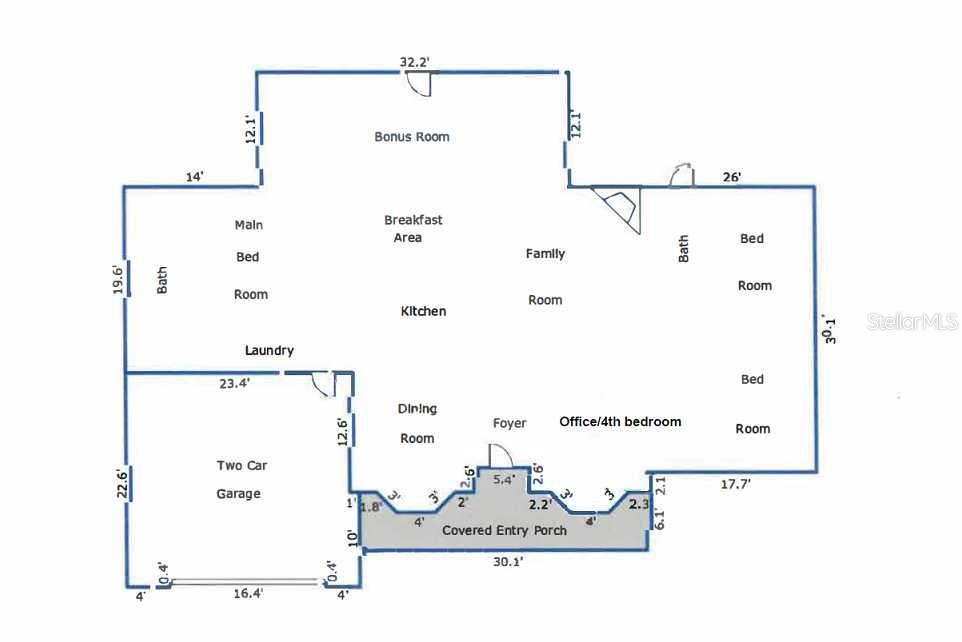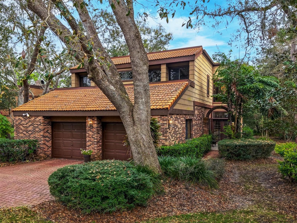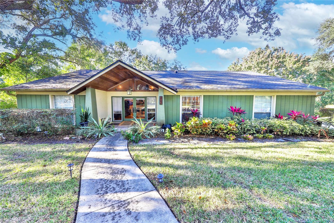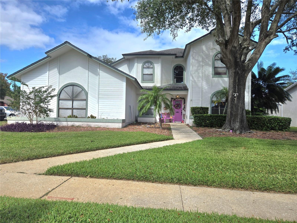528 Woodview Drive, LONGWOOD, FL 32779
Property Photos
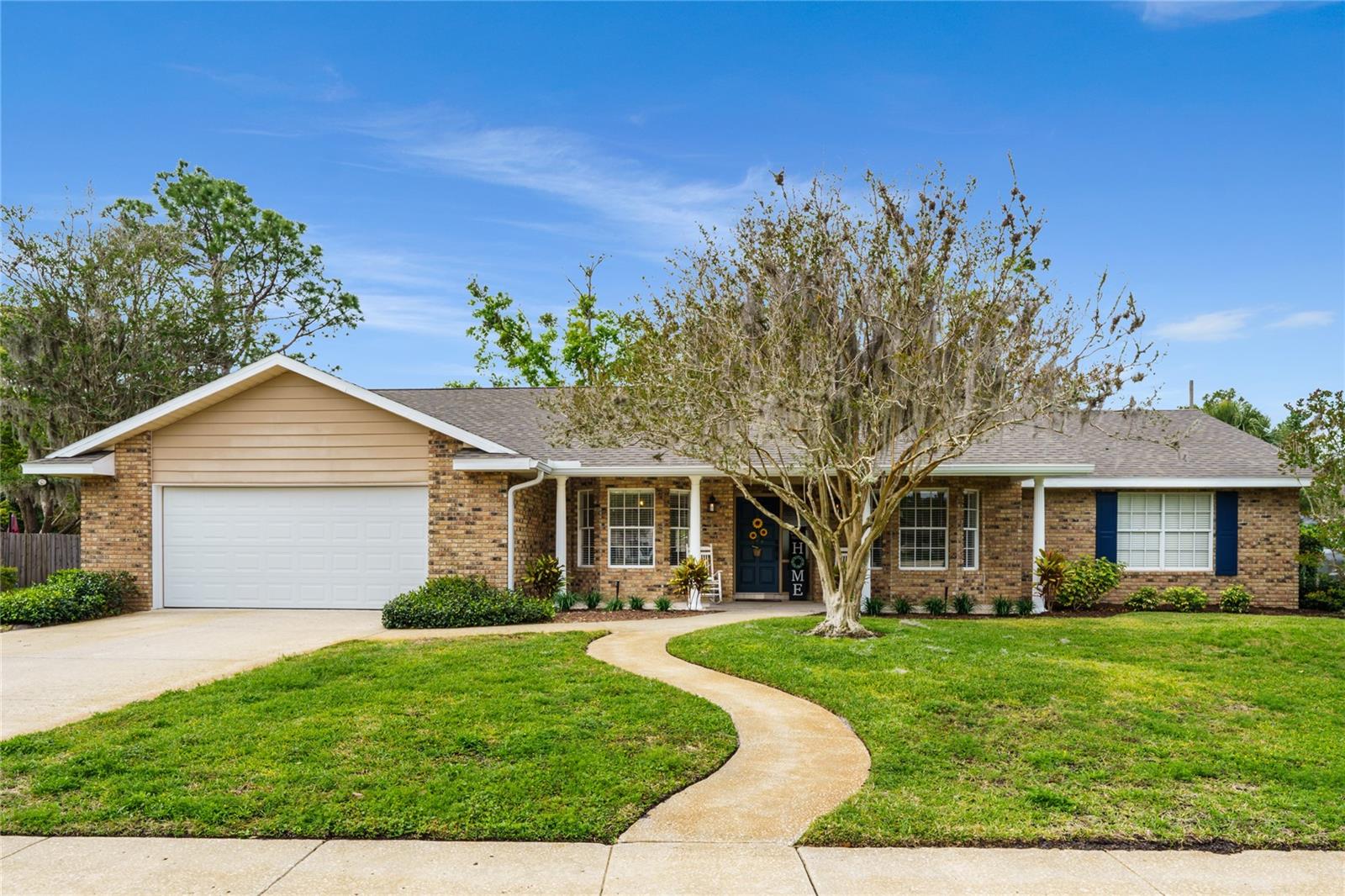
Would you like to sell your home before you purchase this one?
Priced at Only: $599,900
For more Information Call:
Address: 528 Woodview Drive, LONGWOOD, FL 32779
Property Location and Similar Properties






- MLS#: O6293642 ( Residential )
- Street Address: 528 Woodview Drive
- Viewed: 9
- Price: $599,900
- Price sqft: $189
- Waterfront: No
- Year Built: 1981
- Bldg sqft: 3168
- Bedrooms: 4
- Total Baths: 2
- Full Baths: 2
- Garage / Parking Spaces: 2
- Days On Market: 4
- Additional Information
- Geolocation: 28.7065 / -81.4124
- County: SEMINOLE
- City: LONGWOOD
- Zipcode: 32779
- Subdivision: Sabal Point Whisper Wood At
- Elementary School: Sabal Point Elementary
- Middle School: Rock Lake Middle
- High School: Lyman High
- Provided by: RE/MAX 200 REALTY
- Contact: David Gallup
- 407-629-6330

- DMCA Notice
Description
Traditional single story home with great curb appeal enhanced by a covered front porch with plenty of space for rocking chairs * Brand new roof! * Enter the foyer on laminate wood look floors running throughout the home with the exception of the primary bedroom and Florida room * Light and airy describes the living areas of the home with vaulted ceilings * Dining room to the left is light and bright with vaulted ceiling and large bay window * Living room to the right is being used as a home office/den with French doors, vaulted ceiling and matching bay window * Though it doesnt have a closet, office could also be used as a fourth bedroom * From the foyer, straight ahead is a spacious family room with vaulted ceiling and traditional floor to ceiling brick fireplace with expansive hearth * To the left is the eat in kitchen located off the dining and family rooms * Floor plan has sufficient room separation in the living areas to not be described as Open Concept However, with vaulted ceilings and a few partial walls, it flows and makes for great entertaining without feeling like one giant room * Eat in Kitchen has abundant white cabinetry with 42 uppers, crown molding, matching double pantries, 3 distinct countertop areas with abundant granite counter space, wine rack, crown molding and Stainless steel appliances including French door refrigerator, Oven/range, dishwasher, and microwave * Off the kitchen is a short hallway leading to the primary bedroom with French doors leading to the Florida room and pool * Renovated primary bedroom with double walk in closets, crown molding and LED canister lighting * Organized walk in closets with drawers and shelving for clothes and shoes * Primary bath with Rain shower, frame less rolling doors, double vanity, quartz countertops, undermount sinks, canister lighting, crown molding and plantation shutters providing natural light with privacy * Hallway from family room leads to two guest bedrooms and pool planned bath with double vanity, undermount sinks and granite countertop * French doors lead from the family room to the Flex space/Florida room (12x32) with bead board ceiling and abundant natural light * French door access to the pool through a covered lanai (40 x 10) with insulated ceiling overlooking the open kidney shaped pool with a brick pavers extending to the fire pit * Large fenced and private backyard with plenty of room to throw a football * Hallway leading to the primary bedroom and garage also has the laundry closet * Oversize paneled garage with built in workbench and pull down attic access * Great views from the front of the house for rocket launches! Sabal Point, previously home to an eighteen hole golf course, is a feast for the eyes with abundant green space, landscaping, curved roadways, ponds, fountains, park benches, dedicated bike lanes on the main roads, two neighborhood parks with basketball courts and kids playgrounds plus a baseball field and within easy walking/biking distance to Sabal Point Elementary and Wekiva State Park * HOA dues approximately $550/year * Currently zoned for Sabal Point Elementary, Rock Lake Middle, Lyman High School * Old Republic Home Warranty
Description
Traditional single story home with great curb appeal enhanced by a covered front porch with plenty of space for rocking chairs * Brand new roof! * Enter the foyer on laminate wood look floors running throughout the home with the exception of the primary bedroom and Florida room * Light and airy describes the living areas of the home with vaulted ceilings * Dining room to the left is light and bright with vaulted ceiling and large bay window * Living room to the right is being used as a home office/den with French doors, vaulted ceiling and matching bay window * Though it doesnt have a closet, office could also be used as a fourth bedroom * From the foyer, straight ahead is a spacious family room with vaulted ceiling and traditional floor to ceiling brick fireplace with expansive hearth * To the left is the eat in kitchen located off the dining and family rooms * Floor plan has sufficient room separation in the living areas to not be described as Open Concept However, with vaulted ceilings and a few partial walls, it flows and makes for great entertaining without feeling like one giant room * Eat in Kitchen has abundant white cabinetry with 42 uppers, crown molding, matching double pantries, 3 distinct countertop areas with abundant granite counter space, wine rack, crown molding and Stainless steel appliances including French door refrigerator, Oven/range, dishwasher, and microwave * Off the kitchen is a short hallway leading to the primary bedroom with French doors leading to the Florida room and pool * Renovated primary bedroom with double walk in closets, crown molding and LED canister lighting * Organized walk in closets with drawers and shelving for clothes and shoes * Primary bath with Rain shower, frame less rolling doors, double vanity, quartz countertops, undermount sinks, canister lighting, crown molding and plantation shutters providing natural light with privacy * Hallway from family room leads to two guest bedrooms and pool planned bath with double vanity, undermount sinks and granite countertop * French doors lead from the family room to the Flex space/Florida room (12x32) with bead board ceiling and abundant natural light * French door access to the pool through a covered lanai (40 x 10) with insulated ceiling overlooking the open kidney shaped pool with a brick pavers extending to the fire pit * Large fenced and private backyard with plenty of room to throw a football * Hallway leading to the primary bedroom and garage also has the laundry closet * Oversize paneled garage with built in workbench and pull down attic access * Great views from the front of the house for rocket launches! Sabal Point, previously home to an eighteen hole golf course, is a feast for the eyes with abundant green space, landscaping, curved roadways, ponds, fountains, park benches, dedicated bike lanes on the main roads, two neighborhood parks with basketball courts and kids playgrounds plus a baseball field and within easy walking/biking distance to Sabal Point Elementary and Wekiva State Park * HOA dues approximately $550/year * Currently zoned for Sabal Point Elementary, Rock Lake Middle, Lyman High School * Old Republic Home Warranty
Payment Calculator
- Principal & Interest -
- Property Tax $
- Home Insurance $
- HOA Fees $
- Monthly -
Features
Building and Construction
- Covered Spaces: 0.00
- Exterior Features: Irrigation System, Sidewalk
- Flooring: Laminate
- Living Area: 2437.00
- Roof: Shingle
Land Information
- Lot Features: Sidewalk
School Information
- High School: Lyman High
- Middle School: Rock Lake Middle
- School Elementary: Sabal Point Elementary
Garage and Parking
- Garage Spaces: 2.00
- Open Parking Spaces: 0.00
- Parking Features: Garage Door Opener
Eco-Communities
- Pool Features: In Ground, Pool Sweep
- Water Source: Public
Utilities
- Carport Spaces: 0.00
- Cooling: Central Air
- Heating: Central, Electric
- Pets Allowed: Yes
- Sewer: Public Sewer
- Utilities: Electricity Connected, Fire Hydrant, Sewer Connected, Street Lights, Underground Utilities, Water Connected
Amenities
- Association Amenities: Basketball Court, Park, Playground, Recreation Facilities
Finance and Tax Information
- Home Owners Association Fee Includes: Recreational Facilities
- Home Owners Association Fee: 550.00
- Insurance Expense: 0.00
- Net Operating Income: 0.00
- Other Expense: 0.00
- Tax Year: 2024
Other Features
- Appliances: Dishwasher, Disposal, Microwave, Range, Refrigerator
- Association Name: Alaina Ashford
- Association Phone: 407-333-7787 x 1
- Country: US
- Interior Features: Cathedral Ceiling(s), Ceiling Fans(s), Eat-in Kitchen, Primary Bedroom Main Floor, Split Bedroom, Stone Counters, Thermostat, Vaulted Ceiling(s), Walk-In Closet(s), Window Treatments
- Legal Description: LOT 8 WHISPER WOOD AT SABAL POINT UNIT 2 PB 22 PGS 37 & 38
- Levels: One
- Area Major: 32779 - Longwood/Wekiva Springs
- Occupant Type: Owner
- Parcel Number: 33-20-29-513-0000-0080
- Possession: Close Of Escrow
- Style: Ranch, Traditional
- View: Park/Greenbelt
- Zoning Code: PUD
Similar Properties
Nearby Subdivisions
Alaqua Lakes
Alaqua Lakes Ph 1
Alaqua Lakes Ph 2
Alaqua Lakes Ph 7
Alaqua Ph 1
Brantley Shores 1st Add
Cypress Landing At Sabal Point
Forest Park Ests Sec 2
Grove Estates
Jennifer Estates
Lake Brantley Isles 2nd Add
Lake Vista At Shadowbay
Markham Place
Meredith Manor Golf View Estat
Meredith Manor Nob Hill Sec
Orange Ridge Farms
Other
Ravensbrook 1st Add
Sabal Point
Sabal Point At Sabal Green
Sabal Point Sabal View At
Sabal Point Timber Ridge At
Sabal Point Whisper Wood At
Sandy Lane Reserve Ph 2
Spring Run Patio Homes
Springs Landing The Estates At
Springs The
Springs The Deerwood Estates
Springs Whispering Pines Sec 1
Springs Willow Run Sec The
Sweetwater Club
Sweetwater Oaks
Sweetwater Oaks Sec 04
Sweetwater Oaks Sec 06
Sweetwater Oaks Sec 07
Sweetwater Oaks Sec 15
Sweetwater Oaks Sec 18
Sweetwater Oaks Sweetwater Sho
Sweetwater Shores 01
Sweetwater Spgs
Wekiva Country Club Villas
Wekiva Cove Ph 1
Wekiva Cove Ph 4
Wekiva Hills Sec 01
Wekiva Hills Sec 03
Wekiva Hills Sec 09
Wekiva Hunt Club 1 Fox Hunt Se
Wekiva Hunt Club 3 Fox Hunt Se
Wingfield North 2
Wingfield Reserve Ph 3
Woodbridge At The Spgs
Contact Info

- Frank Filippelli, Broker,CDPE,CRS,REALTOR ®
- Southern Realty Ent. Inc.
- Quality Service for Quality Clients
- Mobile: 407.448.1042
- frank4074481042@gmail.com



