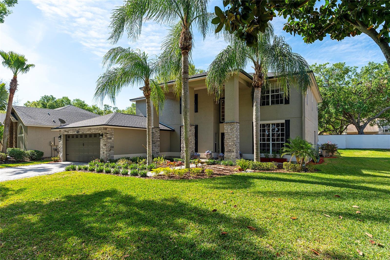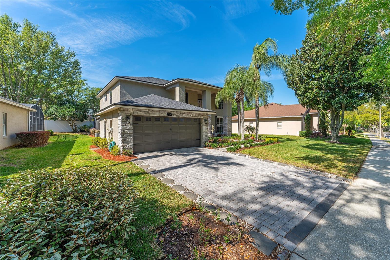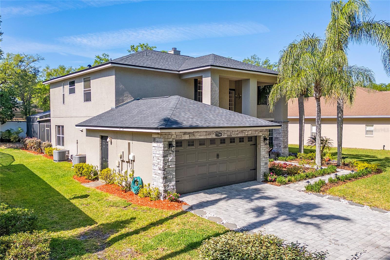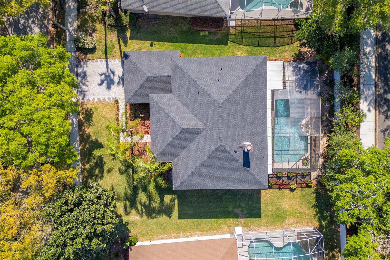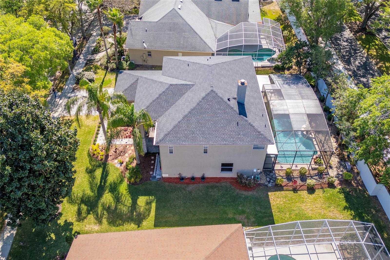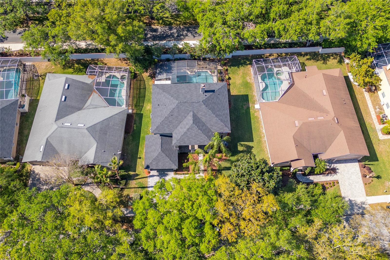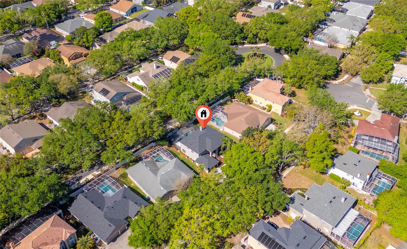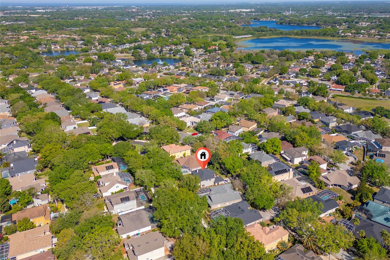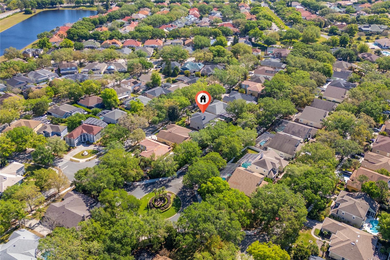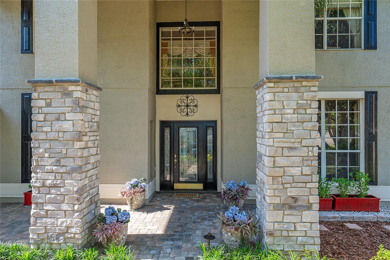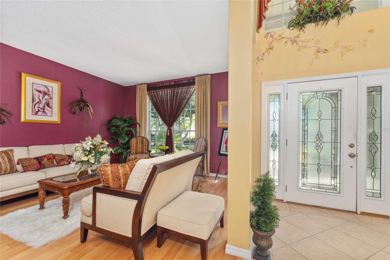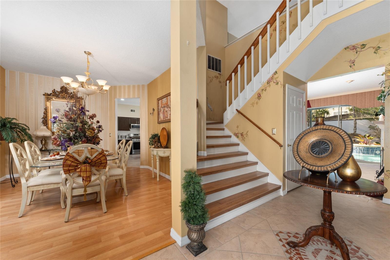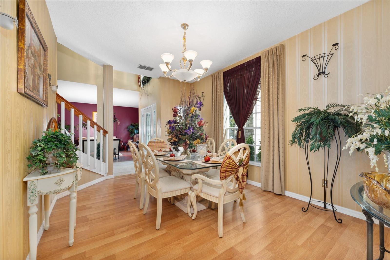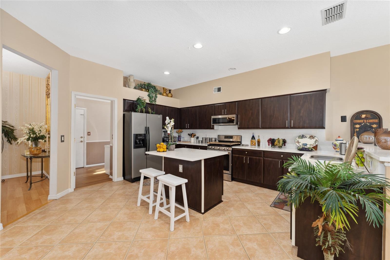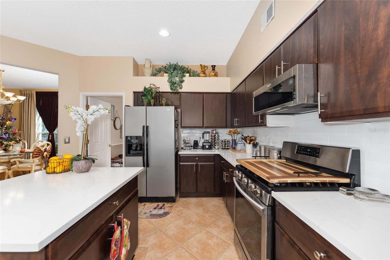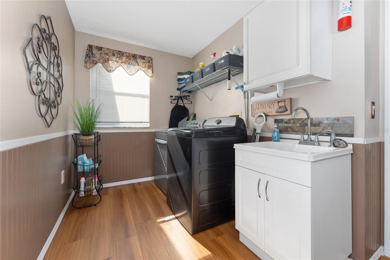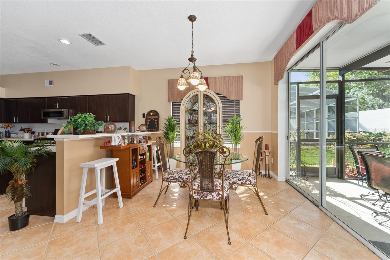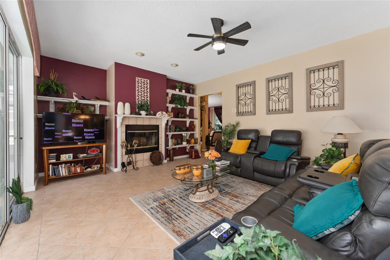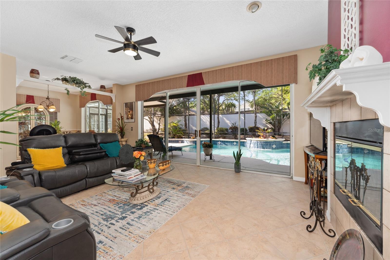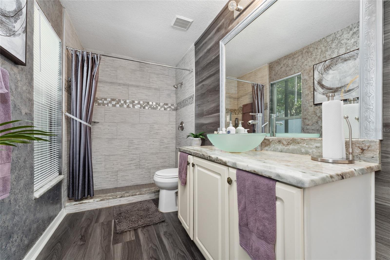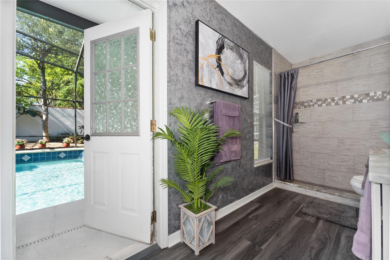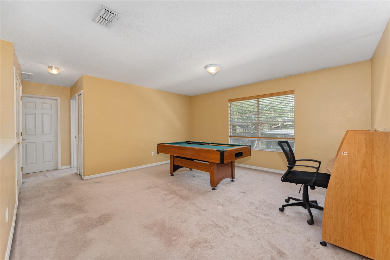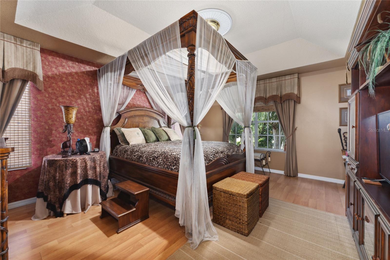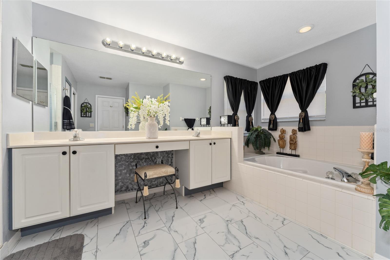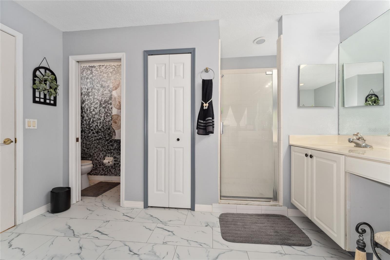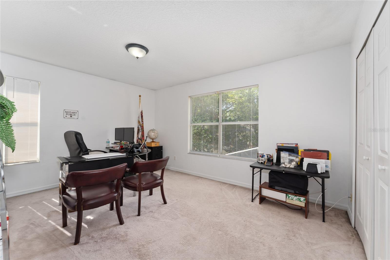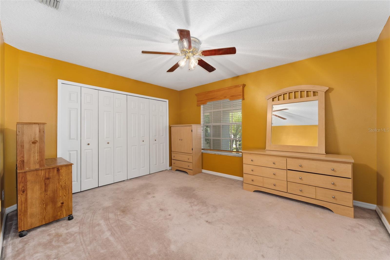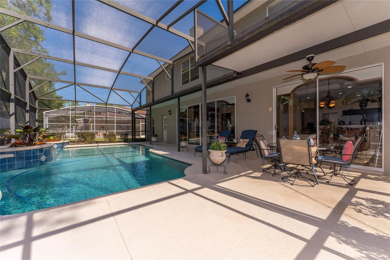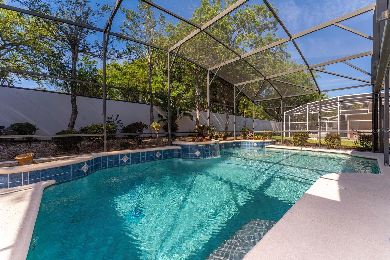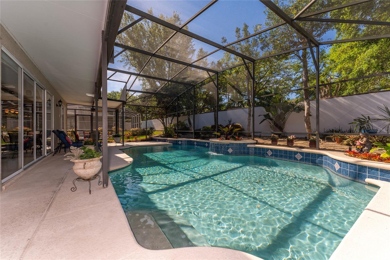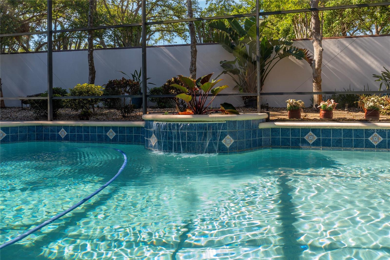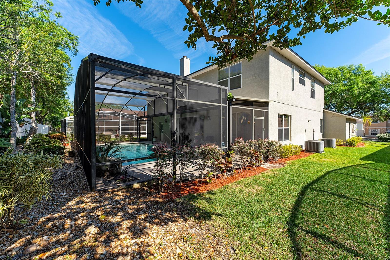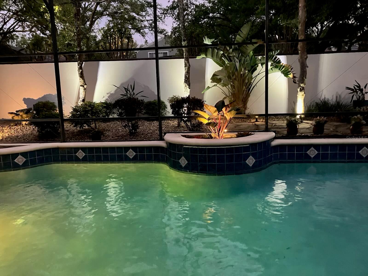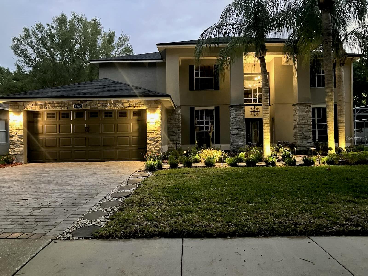7766 Bardmoor Hill Circle, ORLANDO, FL 32835
Property Photos
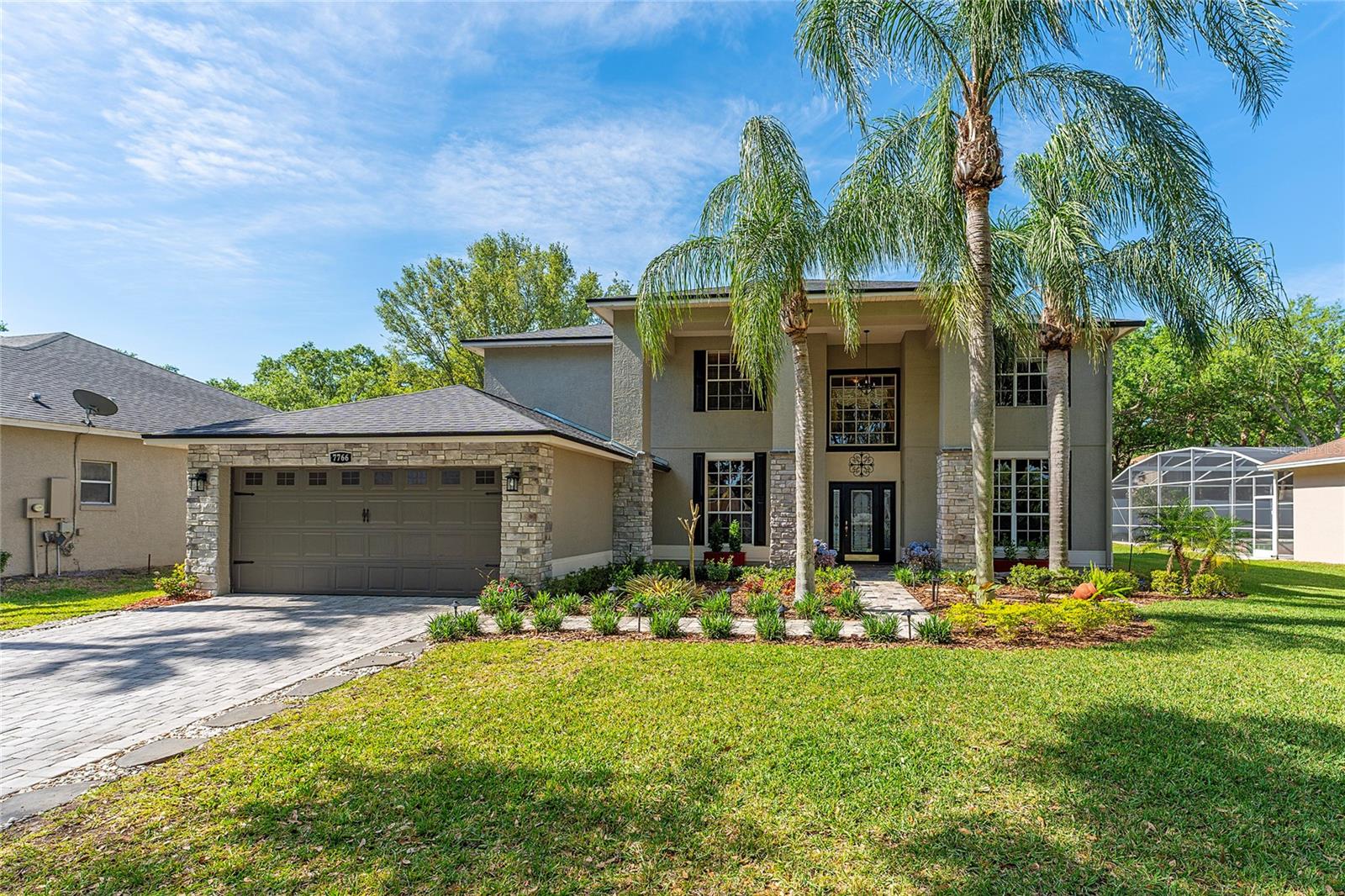
Would you like to sell your home before you purchase this one?
Priced at Only: $875,000
For more Information Call:
Address: 7766 Bardmoor Hill Circle, ORLANDO, FL 32835
Property Location and Similar Properties






- MLS#: O6293118 ( Residential )
- Street Address: 7766 Bardmoor Hill Circle
- Viewed: 57
- Price: $875,000
- Price sqft: $220
- Waterfront: No
- Year Built: 1994
- Bldg sqft: 3970
- Bedrooms: 5
- Total Baths: 3
- Full Baths: 3
- Garage / Parking Spaces: 2
- Days On Market: 24
- Additional Information
- Geolocation: 28.52 / -81.4998
- County: ORANGE
- City: ORLANDO
- Zipcode: 32835
- Subdivision: Metrowest Sec 01
- Elementary School: Metro West Elem
- Middle School: Gotha
- High School: Olympia
- Provided by: LAKESIDE REALTY WINDERMERE INC
- Contact: Channing Harrison
- 407-876-5575

- DMCA Notice
Description
Luxury living in the heart of MetroWest. This well appointed pool home was designed as an entertainment oasis. Featuring an updated kitchen with elegant formal dining room this home provides spacious living with a sense of warmth. This home boasts of a oversized pool and screened lanai for quality outdoor living as well as a second floor second living room/great room. The secure and quiet Bardmoor subdivision feature tree lined streets and well maintained homes showing the pride of ownership. Enjoy living with the convenience to being minutes away from downtown Orlando," Restaurant Row", high end mall, all major theme parks, local golf courses and state park. Home has new roof April 2024, Air Conditioner 2018.
Description
Luxury living in the heart of MetroWest. This well appointed pool home was designed as an entertainment oasis. Featuring an updated kitchen with elegant formal dining room this home provides spacious living with a sense of warmth. This home boasts of a oversized pool and screened lanai for quality outdoor living as well as a second floor second living room/great room. The secure and quiet Bardmoor subdivision feature tree lined streets and well maintained homes showing the pride of ownership. Enjoy living with the convenience to being minutes away from downtown Orlando," Restaurant Row", high end mall, all major theme parks, local golf courses and state park. Home has new roof April 2024, Air Conditioner 2018.
Payment Calculator
- Principal & Interest -
- Property Tax $
- Home Insurance $
- HOA Fees $
- Monthly -
Features
Building and Construction
- Covered Spaces: 0.00
- Exterior Features: Irrigation System, Lighting, Private Mailbox, Rain Gutters, Sidewalk, Sliding Doors
- Flooring: Carpet, Ceramic Tile, Hardwood, Tile
- Living Area: 3315.00
- Roof: Shingle
Land Information
- Lot Features: City Limits, Landscaped, Near Golf Course, Sidewalk, Paved
School Information
- High School: Olympia High
- Middle School: Gotha Middle
- School Elementary: Metro West Elem
Garage and Parking
- Garage Spaces: 2.00
- Open Parking Spaces: 0.00
- Parking Features: Driveway
Eco-Communities
- Pool Features: Deck, Gunite, In Ground, Lighting, Salt Water, Screen Enclosure, Tile
- Water Source: Public
Utilities
- Carport Spaces: 0.00
- Cooling: Central Air
- Heating: Central, Electric
- Pets Allowed: Yes
- Sewer: Public Sewer
- Utilities: Cable Available, Electricity Connected, Propane, Sprinkler Meter, Street Lights, Underground Utilities, Water Connected
Finance and Tax Information
- Home Owners Association Fee: 80.00
- Insurance Expense: 0.00
- Net Operating Income: 0.00
- Other Expense: 0.00
- Tax Year: 2024
Other Features
- Appliances: Built-In Oven, Dishwasher, Disposal, Exhaust Fan, Microwave, Range Hood, Refrigerator
- Association Name: Daniel Pace
- Association Phone: 407-682-3443
- Country: US
- Interior Features: Built-in Features, Ceiling Fans(s), Eat-in Kitchen, PrimaryBedroom Upstairs, Solid Surface Counters, Split Bedroom, Thermostat, Tray Ceiling(s), Walk-In Closet(s), Window Treatments
- Legal Description: METROWEST UNIT 5 SECTION 1 31/7 LOT 193
- Levels: Two
- Area Major: 32835 - Orlando/Metrowest/Orlo Vista
- Occupant Type: Owner
- Parcel Number: 03-23-28-5649-01-930
- Style: Florida, Patio Home
- Views: 57
- Zoning Code: R-3A
Nearby Subdivisions
Avondale
Crescent Heights
Cypress Landing
Fairway Cove
Frisco Bay
Harbor Heights Ph 02
Hawksnest
Lake Hill
Lake Rose Pointe
Lake Rose Pointe Ph 02
Lake Rose Ridge Rep
Marble Head
Metrowest
Metrowest Sec 01
Metrowest Sec 04
Metrowest Sec 07
Oak Meadows Pd Ph 03
Orla Vista Heights
Orlo Vista Heights Add
Orlo Vista Terrace
Palm Cove Estates
Palma Vista
Palma Vista Ph 02 4783
Palma Vista Rep
Pembrooke
Ridgemoore Ph 02
Roseview Sub
Southridge
Stonebridge Lakes J K
Summer Lakes
Valencia Hills
Vineland Oaks
Vista Royale
Vista Royale Ph 02a
Westminster Landing Ph 02
Westmont
Westmoor Ph 04d
Winderlakes
Winter Hill North Add
Woodlands Village
Woodlands Windermere
Contact Info

- Frank Filippelli, Broker,CDPE,CRS,REALTOR ®
- Southern Realty Ent. Inc.
- Quality Service for Quality Clients
- Mobile: 407.448.1042
- frank4074481042@gmail.com



