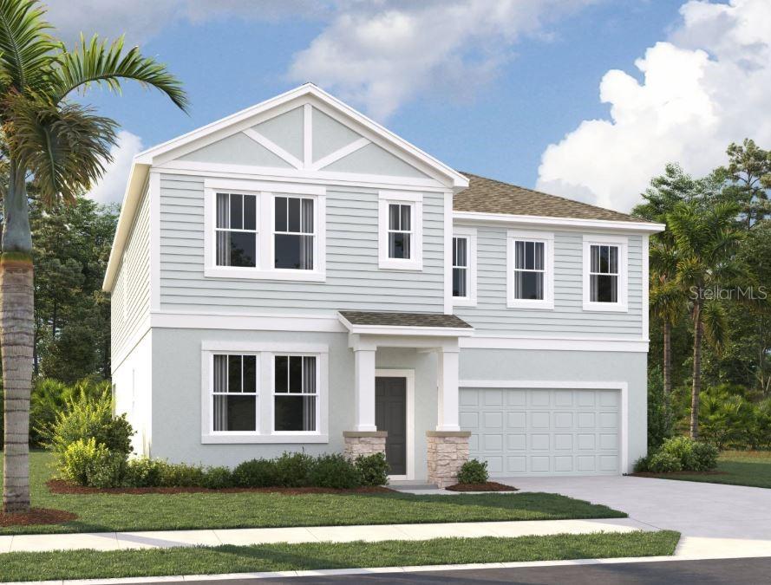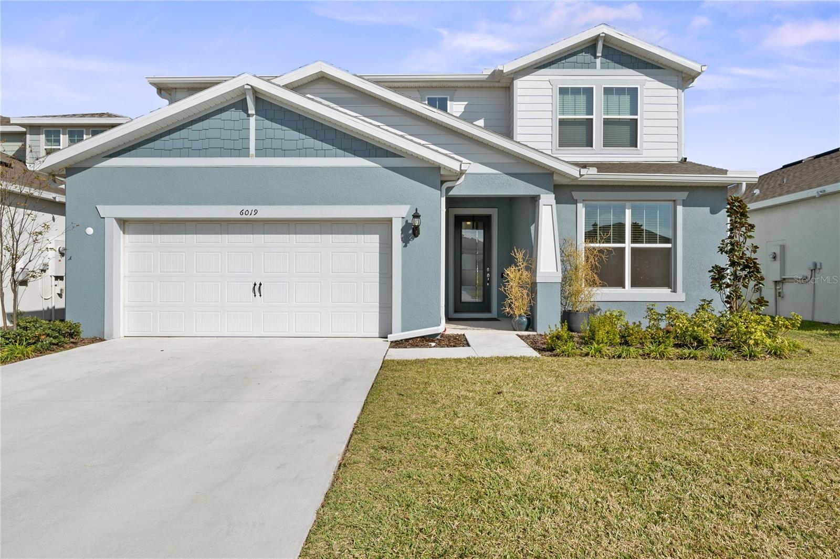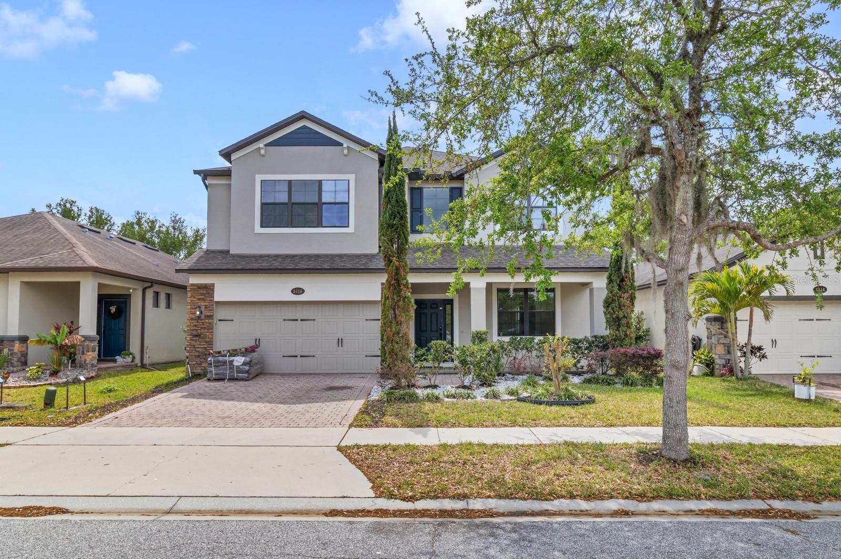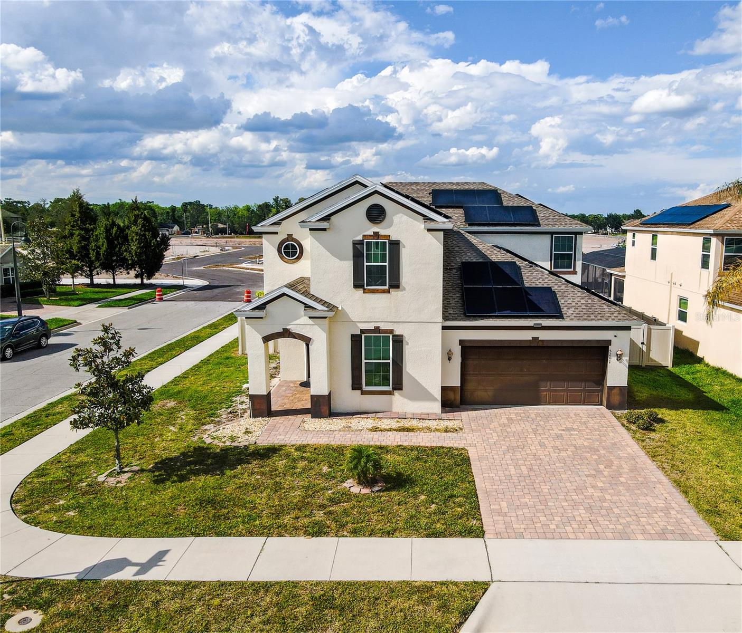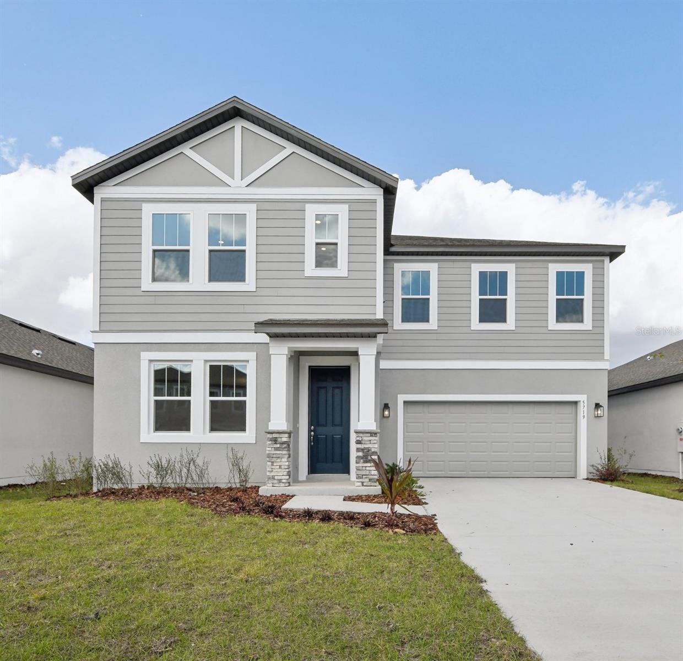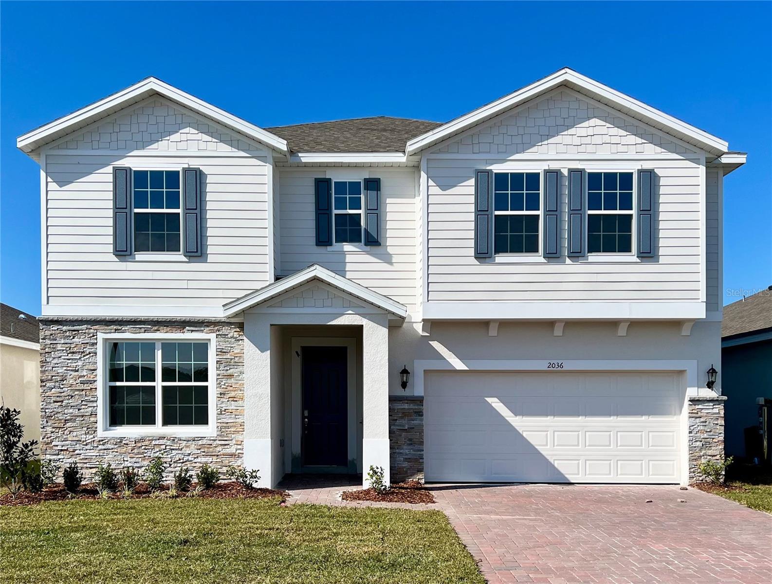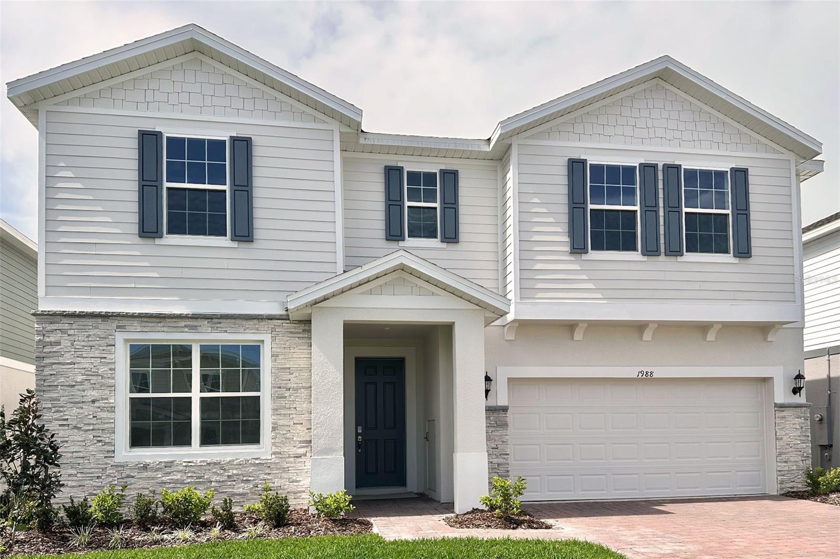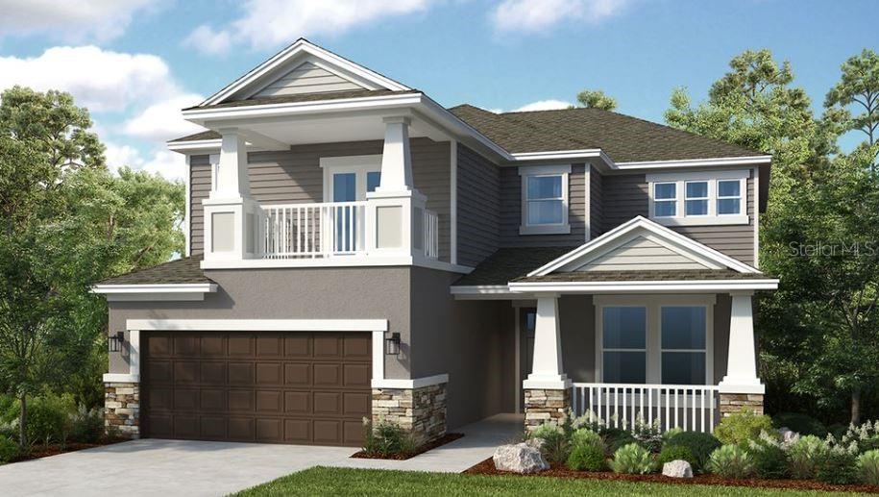4783 Riverwalk Drive, ST CLOUD, FL 34771
Property Photos
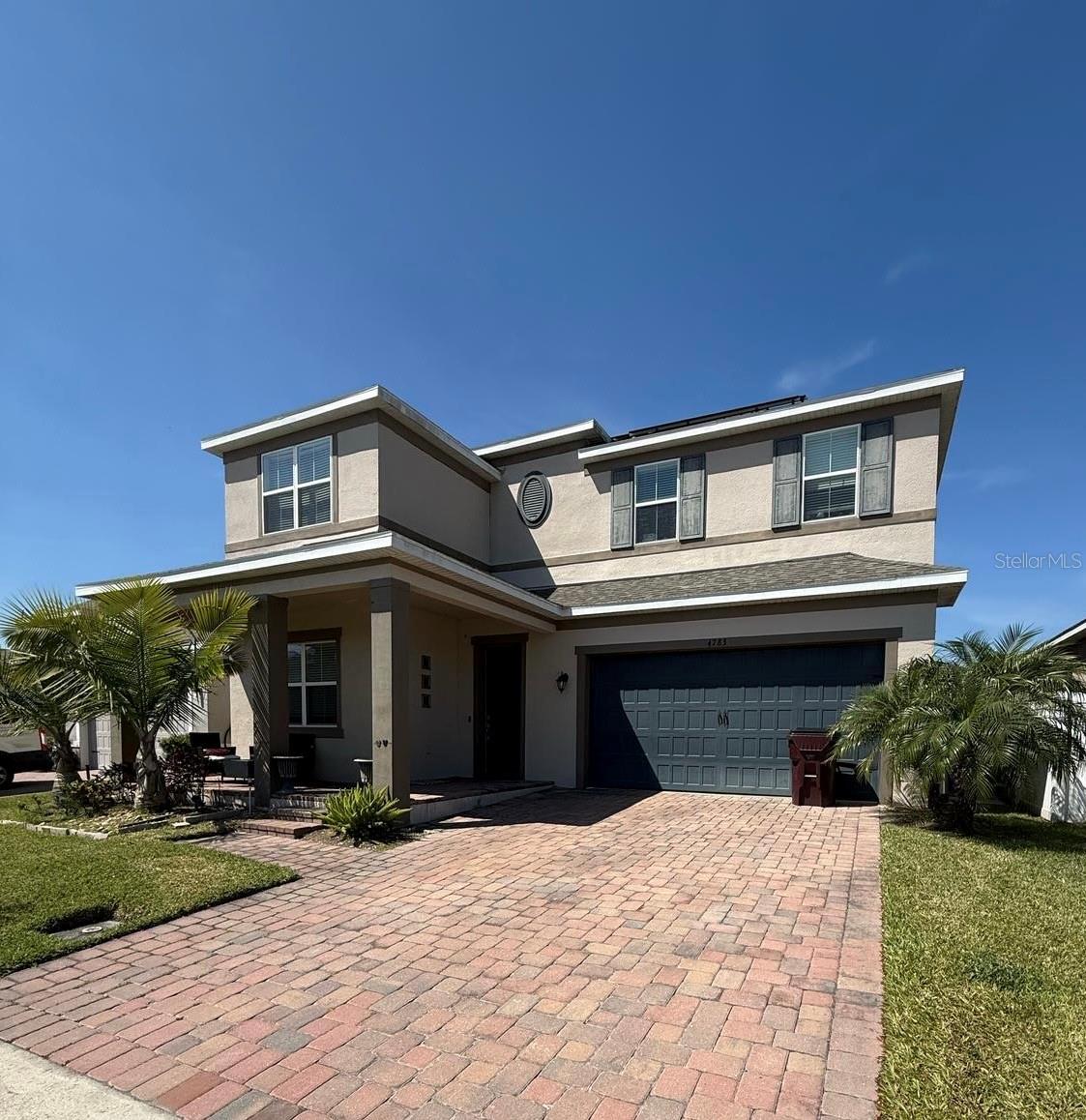
Would you like to sell your home before you purchase this one?
Priced at Only: $519,999
For more Information Call:
Address: 4783 Riverwalk Drive, ST CLOUD, FL 34771
Property Location and Similar Properties






- MLS#: O6292353 ( Residential )
- Street Address: 4783 Riverwalk Drive
- Viewed: 41
- Price: $519,999
- Price sqft: $139
- Waterfront: No
- Year Built: 2019
- Bldg sqft: 3743
- Bedrooms: 4
- Total Baths: 3
- Full Baths: 2
- 1/2 Baths: 1
- Garage / Parking Spaces: 2
- Days On Market: 33
- Additional Information
- Geolocation: 28.2565 / -81.2476
- County: OSCEOLA
- City: ST CLOUD
- Zipcode: 34771
- Subdivision: Preserve At Turtle Creek Ph 5
- Provided by: PROPERTIO
- Contact: Alin Zdroba
- 888-817-3383

- DMCA Notice
Description
Welcome to 4783 Riverwalk Dr, a stunning 4 bedroom, 3 and 1/2 bathroom home located in the desirable community of St. Cloud, FL. This meticulously maintained property offers the perfect blend of comfort, style, and functionality, making it an ideal place to call home.
Upon arriving at this charming residence, you are greeted by lush landscaping and a welcoming front porch, setting the tone for the warmth and elegance that awaits inside. The spacious open concept floor plan is perfect for both relaxing with family and entertaining guests. The living room features large windows that flood the space with natural light, creating a bright and inviting atmosphere.
The gourmet kitchen is a chef's dream, boasting granite countertops, stainless steel appliances, ample cabinet space, and a convenient breakfast bar. The adjacent dining area is perfect for enjoying meals with loved ones and offers access to the backyard, where you can enjoy outdoor dining and relaxation.
Heading upstairs, you'll find a charming loft area that can easily be transformed into a home office, game room, or cozy lounge space. This flexible area adds an extra layer of functionality to the home, making it ideal for a variety of needs.
The master suite is a true retreat, featuring a generous walk in closet and a luxurious en suite bathroom with dual vanities and a separate shower. The three additional bedrooms are spacious and versatile, offering plenty of room for family members or guests.
Step outside into the screened in lanai, where you can relax and enjoy the serene Florida weather without worrying about insects. The backyard beyond offers a spacious, lush lawn perfect for outdoor activities, gardening, or simply unwinding with loved ones in your own private retreat.
This remarkable home provides everything you need for comfortable living, with ample space, modern amenities, and an inviting atmosphere. Don't miss the opportunity to make it yours!
Description
Welcome to 4783 Riverwalk Dr, a stunning 4 bedroom, 3 and 1/2 bathroom home located in the desirable community of St. Cloud, FL. This meticulously maintained property offers the perfect blend of comfort, style, and functionality, making it an ideal place to call home.
Upon arriving at this charming residence, you are greeted by lush landscaping and a welcoming front porch, setting the tone for the warmth and elegance that awaits inside. The spacious open concept floor plan is perfect for both relaxing with family and entertaining guests. The living room features large windows that flood the space with natural light, creating a bright and inviting atmosphere.
The gourmet kitchen is a chef's dream, boasting granite countertops, stainless steel appliances, ample cabinet space, and a convenient breakfast bar. The adjacent dining area is perfect for enjoying meals with loved ones and offers access to the backyard, where you can enjoy outdoor dining and relaxation.
Heading upstairs, you'll find a charming loft area that can easily be transformed into a home office, game room, or cozy lounge space. This flexible area adds an extra layer of functionality to the home, making it ideal for a variety of needs.
The master suite is a true retreat, featuring a generous walk in closet and a luxurious en suite bathroom with dual vanities and a separate shower. The three additional bedrooms are spacious and versatile, offering plenty of room for family members or guests.
Step outside into the screened in lanai, where you can relax and enjoy the serene Florida weather without worrying about insects. The backyard beyond offers a spacious, lush lawn perfect for outdoor activities, gardening, or simply unwinding with loved ones in your own private retreat.
This remarkable home provides everything you need for comfortable living, with ample space, modern amenities, and an inviting atmosphere. Don't miss the opportunity to make it yours!
Payment Calculator
- Principal & Interest -
- Property Tax $
- Home Insurance $
- HOA Fees $
- Monthly -
Features
Building and Construction
- Covered Spaces: 0.00
- Exterior Features: Irrigation System, Lighting, Other, Private Mailbox, Rain Gutters, Sidewalk, Sprinkler Metered
- Flooring: Ceramic Tile, Laminate
- Living Area: 2844.00
- Roof: Tile
Garage and Parking
- Garage Spaces: 2.00
- Open Parking Spaces: 0.00
Eco-Communities
- Water Source: Public
Utilities
- Carport Spaces: 0.00
- Cooling: Central Air
- Heating: Electric, Exhaust Fan, Natural Gas, Propane
- Pets Allowed: Yes
- Sewer: Public Sewer
- Utilities: Electricity Connected
Finance and Tax Information
- Home Owners Association Fee Includes: None
- Home Owners Association Fee: 409.00
- Insurance Expense: 0.00
- Net Operating Income: 0.00
- Other Expense: 0.00
- Tax Year: 2024
Other Features
- Appliances: Convection Oven, Dishwasher, Disposal, Dryer, Exhaust Fan, Freezer, Ice Maker, Microwave, Range, Range Hood, Refrigerator, Tankless Water Heater, Trash Compactor, Washer
- Association Name: n/a
- Country: US
- Interior Features: Cathedral Ceiling(s), Ceiling Fans(s), Coffered Ceiling(s), Crown Molding, High Ceilings, Kitchen/Family Room Combo, Open Floorplan, PrimaryBedroom Upstairs, Smart Home, Solid Surface Counters, Solid Wood Cabinets, Stone Counters, Thermostat, Thermostat Attic Fan, Vaulted Ceiling(s), Walk-In Closet(s), Window Treatments
- Legal Description: PRESERVE AT TURTLE CREEK PH 5 PB 25 PG 106 LOT 261
- Levels: Two
- Area Major: 34771 - St Cloud (Magnolia Square)
- Occupant Type: Owner
- Parcel Number: 06-26-31-0878-0001-2610
- Views: 41
- Zoning Code: RES
Similar Properties
Nearby Subdivisions
Alcorns Lakebreeze
Alligator Lake View
Amelia Groves
Amelia Groves Ph 1
Ashley Oaks
Ashley Oaks 2
Ashton Place Ph2
Avellino
Barrington
Bay Lake Ranch
Blackstone
Blackstone Pb 19 Pg 4851 Lot 7
Brack Ranch
Brack Ranch Ph 1
Bridgewalk
Bridgewalk Ph 1a
Canopy Walk Ph 2
Center Lake On The Park
Country Meadow North
Crossings Ph 1
Del Webb Sunbridge
Del Webb Sunbridge Ph 1
Del Webb Sunbridge Ph 1c
Del Webb Sunbridge Ph 1d
Del Webb Sunbridge Ph 1e
Del Webb Sunbridge Ph 2a
East Lake Cove Ph 1
East Lake Cove Ph 2
East Lake Park
East Lake Park Ph 35
East Lake Reserve
Ellington Place
Estates Of Westerly
Florida Agricultural Co
Gardens At Lancaster Park
Glenwood Ph 1
Hanover Reserve Rep
John J Johnstons
Lake Ajay Village
Lake Hinden Cove
Lake Pointe
Lake Pointe Ph 2a
Lake Pointe Ph 2b
Lancaster Park East
Lancaster Park East 70
Lancaster Park East Ph 2
Lancaster Park East Ph 3 4
Lancaster Park East Ph 3 4 Lo
Live Oak Lake Ph 2
Live Oak Lake Ph 3
Majestic Oaks
Millers Grove 1
New Eden On Lakes
New Eden On The Lakes
Nova Bay Iv
Nova Grove
Pine Glen
Pine Glen Ph 4
Pine Grove Park Rep
Prairie Oaks
Preserve At Turtle Creek
Preserve At Turtle Creek Ph 1
Preserve At Turtle Creek Ph 3
Preserve At Turtle Creek Ph 5
Preserveturtle Crk
Preserveturtle Crk Ph 1
Preston Cove Ph 1 2
Rummell Downs Rep 1
Runneymede Ranchlands
Runnymede North Half Town Of
Runnymede Ranchlands
Serenity Reserve
Silver Spgs
Silver Springs
Sola Vista
Split Oak Estates
Split Oak Estates Ph 2
Split Oak Reserve
Split Oak Reserve Ph 2
Starline Estates
Summerly
Summerly Ph 2
Summerly Ph 3
Sunbrooke
Sunbrooke Ph 1
Sunbrooke Ph 2
Sunbrooke Ph 5
Suncrest
Terra Vista
The Landings At Live Oak
The Waters At Center Lake Ranc
Thompson Grove
Trinity Place Ph 1
Turtle Creek Ph 1b
Twin Lakes Terrace
Underwood Estates
Villages At Harmony Ph 1b
Weslyn Park
Weslyn Park In Sunbridge
Weslyn Park Ph 1
Weslyn Park Ph 2
Whip O Will Hill
Wiggins Reserve
Wiregrass Ph 2
Contact Info

- Frank Filippelli, Broker,CDPE,CRS,REALTOR ®
- Southern Realty Ent. Inc.
- Quality Service for Quality Clients
- Mobile: 407.448.1042
- frank4074481042@gmail.com















