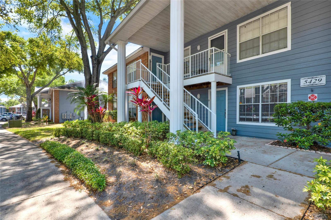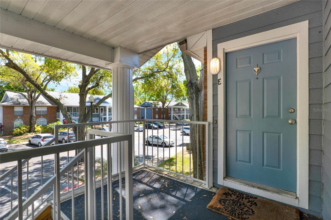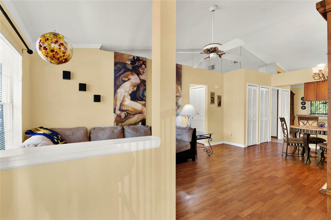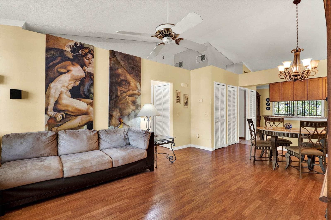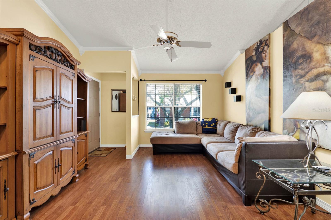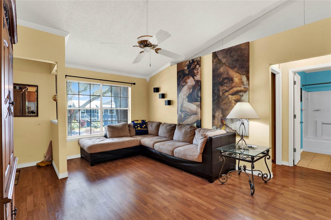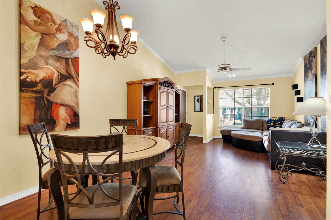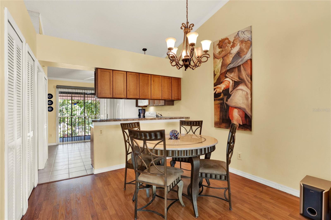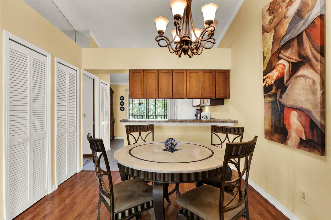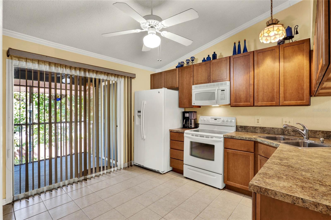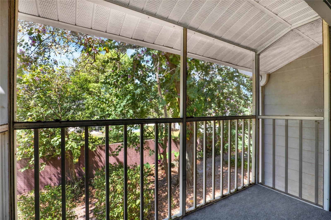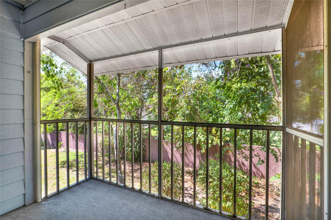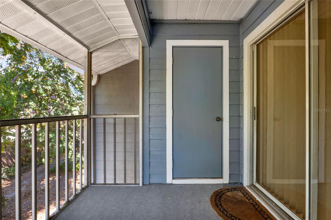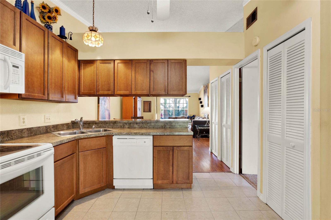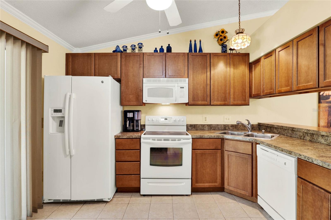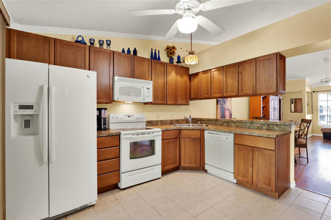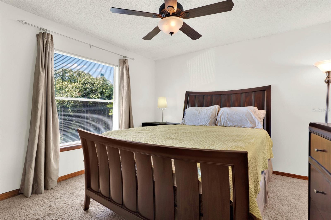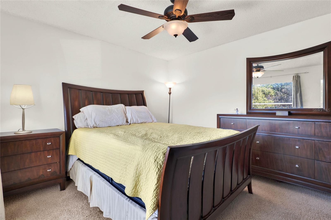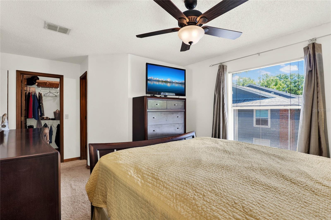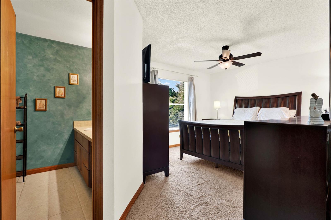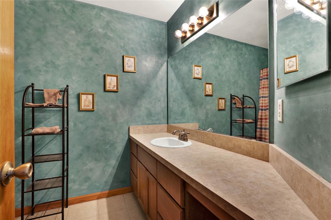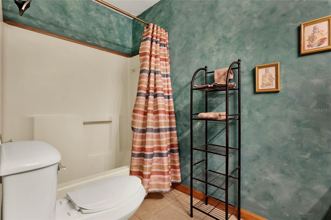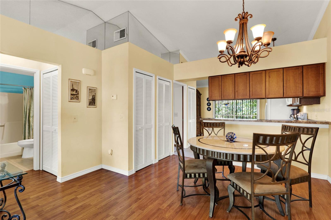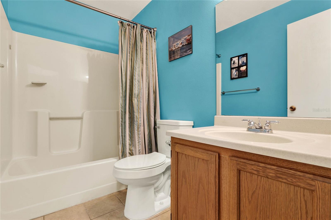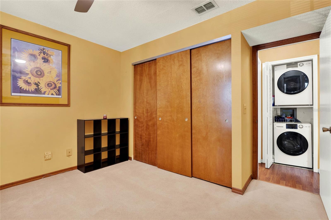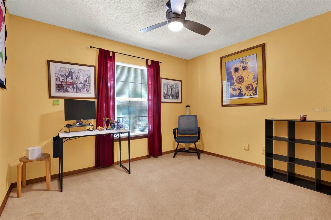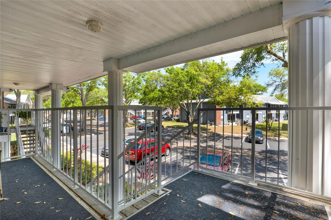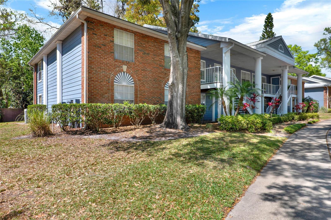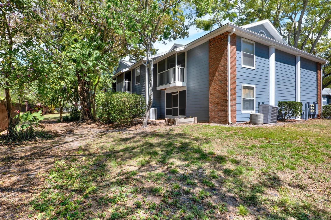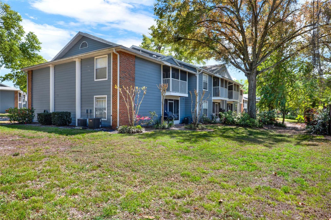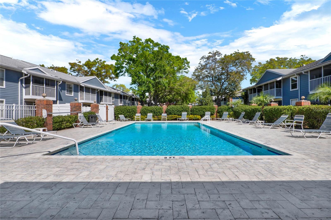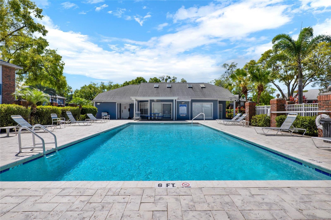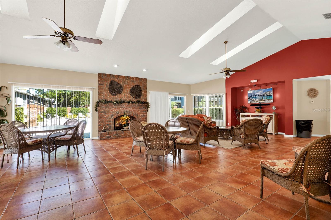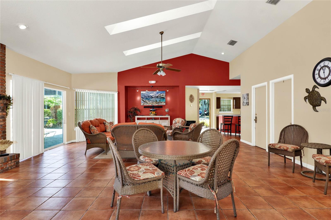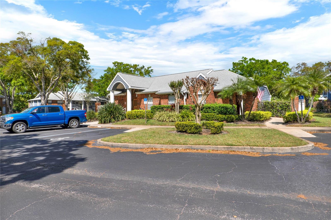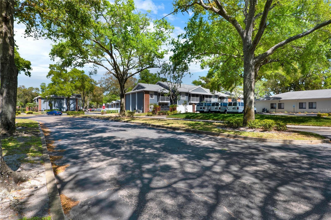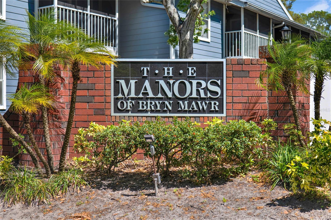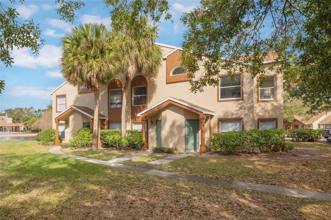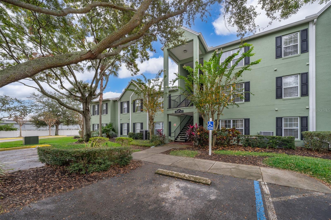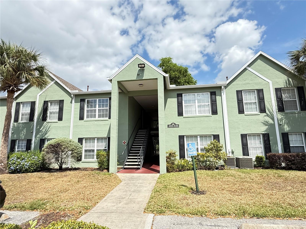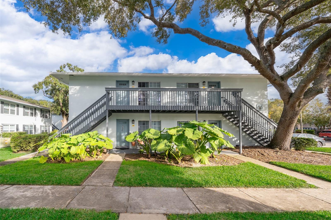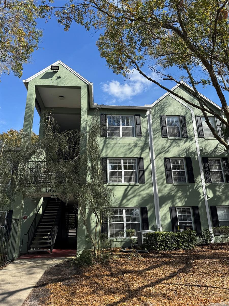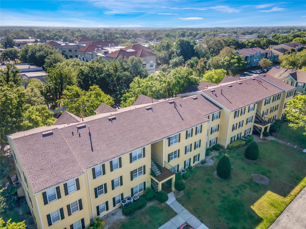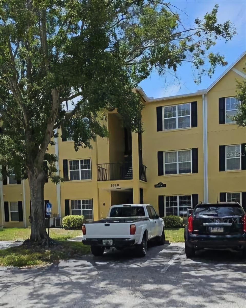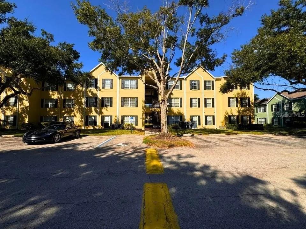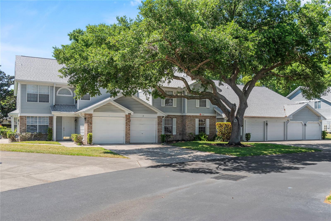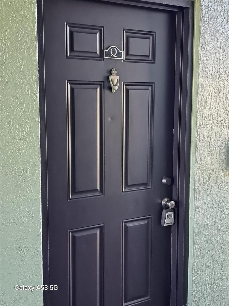5429 Lake Margaret Drive E, ORLANDO, FL 32812
Property Photos
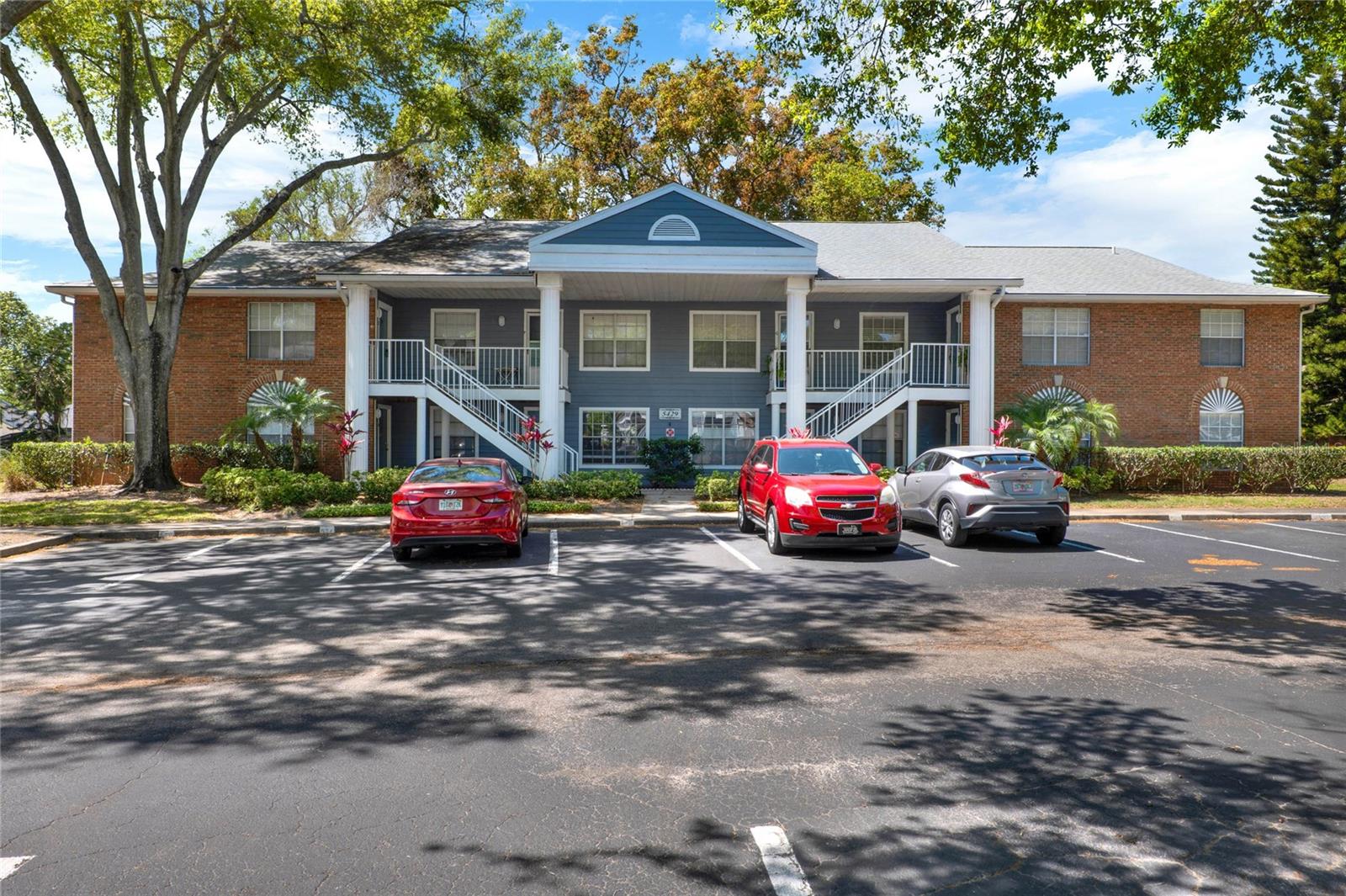
Would you like to sell your home before you purchase this one?
Priced at Only: $204,990
For more Information Call:
Address: 5429 Lake Margaret Drive E, ORLANDO, FL 32812
Property Location and Similar Properties






- MLS#: O6291539 ( Residential )
- Street Address: 5429 Lake Margaret Drive E
- Viewed: 139
- Price: $204,990
- Price sqft: $223
- Waterfront: No
- Year Built: 1987
- Bldg sqft: 919
- Bedrooms: 2
- Total Baths: 2
- Full Baths: 2
- Days On Market: 35
- Additional Information
- Geolocation: 28.508 / -81.3163
- County: ORANGE
- City: ORLANDO
- Zipcode: 32812
- Subdivision: Manors Bryn Mawr Condo Ph 13
- Building: Manors Bryn Mawr Condo Ph 13
- Elementary School: Lake George Elem
- Middle School: Conway
- High School: Boone
- Provided by: KELLER WILLIAMS WINTER PARK
- Contact: Lisa Gould
- 407-545-6430

- DMCA Notice
Description
Move in ready corner unit situated on the second floor giving the new owner privacy and lush foliage views from this 2 bedroom and 2 bath unit. Abundance of natural light, vaulted ceilings and laminate wood flooring greet guests into
a spacious open concept layout that seamlessly connects the living, dining, and kitchen areas. The kitchen is a chefs delight with an abundance of cabinetry, counter space and sitting bar to the dining area! An eat in area in the kitchen is perfect for a cafe table. Glass sliding doors open to a screened porch surrounded by tree top views perfect for morning coffee or dining al fresco! The primary bedroom also has green space views. A large walk in closet and bath make this your personal retreat. The other hall leads to a full guest bath, laundry closet with newer washer/dryer and a second bedroom with a wall of closets! An ideal space for guests, home office or personal gym. This quiet treelined Manors of Bryn Mawr community offers a pool, large surrounding deck and community clubhouse with a kitchen! In the heart of Conway: zoned for Boone High School district, 10 minutes from Orlando International Airport, and 15 minutes from Downtown Orlando, close to shopping and restaurants. HOA covers the water, sewer, and trash. A newer roof and your own assigned parking spot. This condo is FHA Approved!
Description
Move in ready corner unit situated on the second floor giving the new owner privacy and lush foliage views from this 2 bedroom and 2 bath unit. Abundance of natural light, vaulted ceilings and laminate wood flooring greet guests into
a spacious open concept layout that seamlessly connects the living, dining, and kitchen areas. The kitchen is a chefs delight with an abundance of cabinetry, counter space and sitting bar to the dining area! An eat in area in the kitchen is perfect for a cafe table. Glass sliding doors open to a screened porch surrounded by tree top views perfect for morning coffee or dining al fresco! The primary bedroom also has green space views. A large walk in closet and bath make this your personal retreat. The other hall leads to a full guest bath, laundry closet with newer washer/dryer and a second bedroom with a wall of closets! An ideal space for guests, home office or personal gym. This quiet treelined Manors of Bryn Mawr community offers a pool, large surrounding deck and community clubhouse with a kitchen! In the heart of Conway: zoned for Boone High School district, 10 minutes from Orlando International Airport, and 15 minutes from Downtown Orlando, close to shopping and restaurants. HOA covers the water, sewer, and trash. A newer roof and your own assigned parking spot. This condo is FHA Approved!
Payment Calculator
- Principal & Interest -
- Property Tax $
- Home Insurance $
- HOA Fees $
- Monthly -
Features
Building and Construction
- Covered Spaces: 0.00
- Exterior Features: Balcony, Lighting, Sliding Doors
- Flooring: Carpet, Tile, Wood
- Living Area: 919.00
- Roof: Shingle
Property Information
- Property Condition: Completed
Land Information
- Lot Features: City Limits, In County, Near Public Transit, Sidewalk
School Information
- High School: Boone High
- Middle School: Conway Middle
- School Elementary: Lake George Elem
Garage and Parking
- Garage Spaces: 0.00
- Open Parking Spaces: 0.00
- Parking Features: Assigned, Guest, Reserved
Eco-Communities
- Pool Features: In Ground
- Water Source: Public
Utilities
- Carport Spaces: 0.00
- Cooling: Central Air
- Heating: Central, Electric
- Pets Allowed: Yes
- Sewer: Public Sewer
- Utilities: BB/HS Internet Available, Cable Available, Electricity Connected, Phone Available, Sewer Connected, Water Connected
Amenities
- Association Amenities: Clubhouse
Finance and Tax Information
- Home Owners Association Fee Includes: Escrow Reserves Fund, Maintenance Structure, Maintenance Grounds, Pest Control, Sewer, Trash, Water
- Home Owners Association Fee: 0.00
- Insurance Expense: 0.00
- Net Operating Income: 0.00
- Other Expense: 0.00
- Tax Year: 2024
Other Features
- Appliances: Dishwasher, Disposal, Dryer, Freezer, Ice Maker, Microwave, Range, Refrigerator, Washer
- Association Name: Carol Rumly
- Association Phone: 407-921-6445
- Country: US
- Interior Features: Ceiling Fans(s), Eat-in Kitchen, High Ceilings, Living Room/Dining Room Combo, Primary Bedroom Main Floor, Solid Wood Cabinets, Split Bedroom, Vaulted Ceiling(s), Walk-In Closet(s)
- Legal Description: MANORS OF BRYN MAWR PHASE 13 CONDO CB 15/38 UNIT 185 BLDG 18
- Levels: One
- Area Major: 32812 - Orlando/Conway / Belle Isle
- Occupant Type: Vacant
- Parcel Number: 09-23-30-5597-18-185
- Style: Traditional
- View: Trees/Woods
- Views: 139
- Zoning Code: R-3A/AN
Similar Properties
Nearby Subdivisions
Coach Homes At Dover Village
Coach Homes At Mariners Villag
Community Of Miranda Condomini
Crossing At Conway Condominium
Crossingsconway
Dover Green Condo
Dover Green Condo Ph 02
Grove Park Condo
Grove Park Condominium
Hacienda Del Sol
Hacienda Del Sol Condo
Mai Kai Apts
Manors Bryn Mawr Condo Ph 04
Manors Bryn Mawr Condo Ph 13
Manors Bryn Mawr Condo Ph 17
Metromichigan Park Condo
Miriada
Miriada Condo
Miriada Condominium
Miriada Condominium Associatio
Siesta Lago Condos
Contact Info

- Frank Filippelli, Broker,CDPE,CRS,REALTOR ®
- Southern Realty Ent. Inc.
- Quality Service for Quality Clients
- Mobile: 407.448.1042
- frank4074481042@gmail.com



