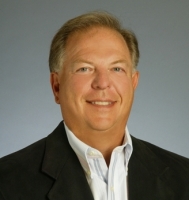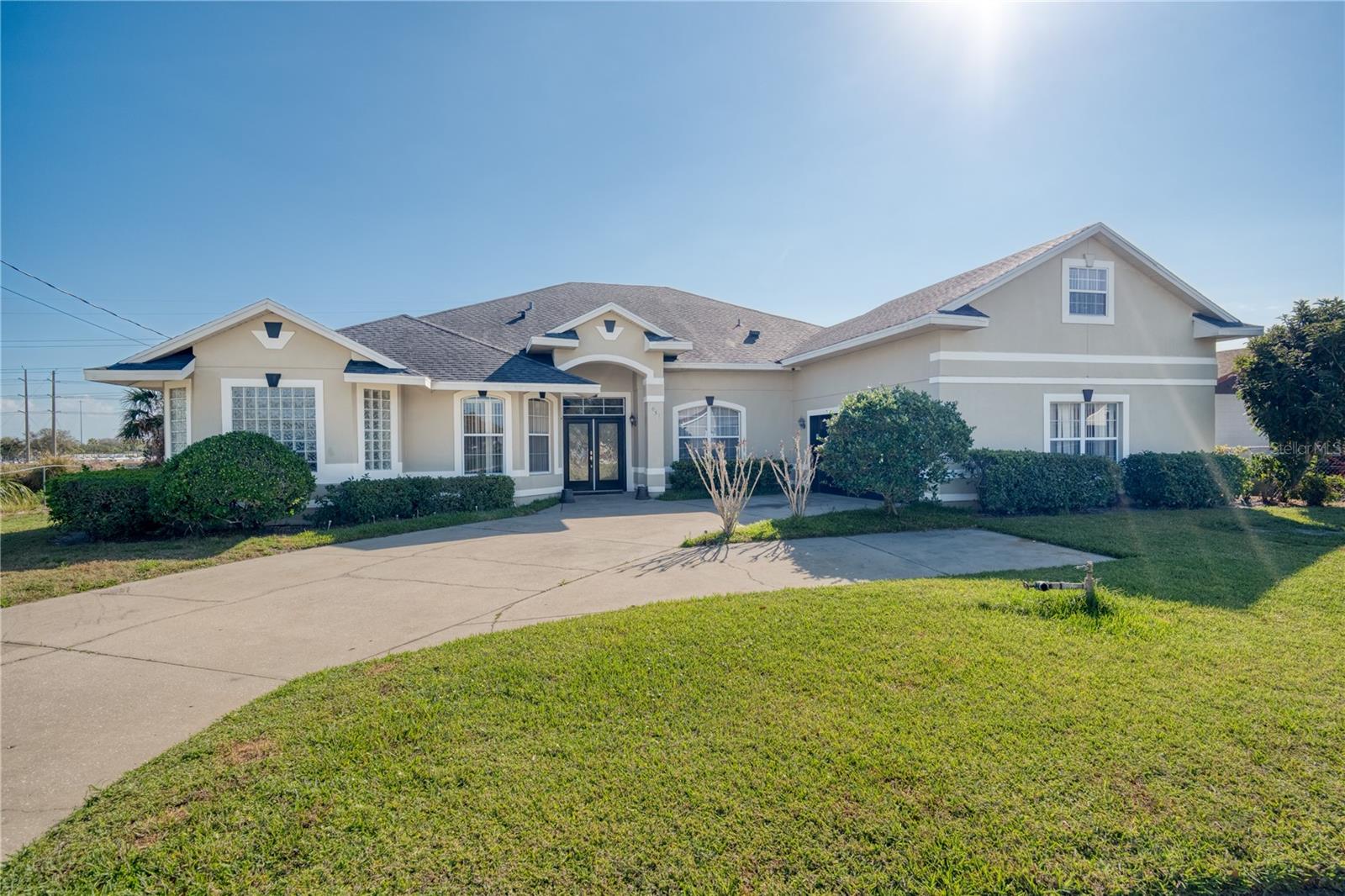115 Royalty Circle, SANFORD, FL 32771
Property Photos

Would you like to sell your home before you purchase this one?
Priced at Only: $499,900
For more Information Call:
Address: 115 Royalty Circle, SANFORD, FL 32771
Property Location and Similar Properties






- MLS#: O6291451 ( Residential )
- Street Address: 115 Royalty Circle
- Viewed: 59
- Price: $499,900
- Price sqft: $137
- Waterfront: No
- Year Built: 2003
- Bldg sqft: 3642
- Bedrooms: 4
- Total Baths: 3
- Full Baths: 2
- 1/2 Baths: 1
- Garage / Parking Spaces: 2
- Days On Market: 34
- Additional Information
- Geolocation: 28.7941 / -81.3144
- County: SEMINOLE
- City: SANFORD
- Zipcode: 32771
- Subdivision: Crown Colony Sub
- Provided by: KARA MONEY LLC
- Contact: Kara Money
- 407-697-9630

- DMCA Notice
Description
Charming 4 Bedroom Pool Home on a Corner Lot!
Discover this beautiful 4 bedroom, 2.5 bath home with a spacious, inviting layout, abundant natural light, and large windows. This home offers comfort and convenience.
Enjoy Florida living at its best with a screened in pool and spa, perfect for relaxation or entertaining. The primary suite boasts built ins, providing extra storage and style, while the flex space upstairs offers versatilityideal for a home office, playroom, or additional living space.
This home is just minutes from shopping, dining, and major roadways, ensuring easy access to everything you need. Don't miss this fantastic opportunity to make this home yours!
Description
Charming 4 Bedroom Pool Home on a Corner Lot!
Discover this beautiful 4 bedroom, 2.5 bath home with a spacious, inviting layout, abundant natural light, and large windows. This home offers comfort and convenience.
Enjoy Florida living at its best with a screened in pool and spa, perfect for relaxation or entertaining. The primary suite boasts built ins, providing extra storage and style, while the flex space upstairs offers versatilityideal for a home office, playroom, or additional living space.
This home is just minutes from shopping, dining, and major roadways, ensuring easy access to everything you need. Don't miss this fantastic opportunity to make this home yours!
Payment Calculator
- Principal & Interest -
- Property Tax $
- Home Insurance $
- HOA Fees $
- Monthly -
Features
Building and Construction
- Builder Model: Baybury
- Builder Name: Maronda Homes
- Covered Spaces: 0.00
- Exterior Features: Sidewalk
- Flooring: Carpet, Linoleum, Wood
- Living Area: 2830.00
- Roof: Shingle
Garage and Parking
- Garage Spaces: 2.00
- Open Parking Spaces: 0.00
Eco-Communities
- Pool Features: Gunite, In Ground
- Water Source: Public
Utilities
- Carport Spaces: 0.00
- Cooling: Central Air
- Heating: Electric, Heat Pump
- Pets Allowed: Cats OK, Dogs OK, Yes
- Sewer: Public Sewer
- Utilities: BB/HS Internet Available, Cable Available, Electricity Available, Public, Sewer Connected, Water Connected
Finance and Tax Information
- Home Owners Association Fee: 135.00
- Insurance Expense: 0.00
- Net Operating Income: 0.00
- Other Expense: 0.00
- Tax Year: 2023
Other Features
- Appliances: Dishwasher, Disposal, Electric Water Heater, Microwave, Range, Refrigerator
- Association Name: BONO AND ASSOCIATES LLC
- Association Phone: 407-233-3560
- Country: US
- Furnished: Unfurnished
- Interior Features: Built-in Features, Ceiling Fans(s)
- Legal Description: LOT 70 CROWN COLONY SUBDIVISION PB 61 PGS 76 - 78
- Levels: Two
- Area Major: 32771 - Sanford/Lake Forest
- Occupant Type: Vacant
- Parcel Number: 33-19-30-5QS-0000-0700
- Possession: Close Of Escrow
- Views: 59
- Zoning Code: SR1
Similar Properties
Nearby Subdivisions
Academy Manor
Bartrams Landing At St Johns
Belair Place
Belair Sanford
Berington Club Ph 3
Bookertown
Buckingham Estates
Buckingham Estates Ph 2
Buckingham Estates Ph 3 4
Calabria Cove
Cameron Preserve
Cates Add
Celery Ave Add
Celery Lakes Ph 1
Celery Lakes Ph 2
Celery Oaks
Celery Oaks Sub
City Of Sanford
Conestoga Park A Rep
Country Club Manor
Crown Colony Sub
Dakotas Sub
Dixie Terrace
Dixie Terrace 1st Add
Dreamwold 3rd Sec
Eastgrove Ph 2
Estates At Rivercrest
Estates At Wekiva Park
Evans Terrace
Fla Land Colonization Company
Fort Mellon
Fort Mellon 2nd Sec
Georgia Acres
Grove Manors
Highland Park
Kerseys Add To Midway
Lake Forest
Lake Forest Sec 10a
Lake Forest Sec 4c
Lake Forest Sec Two A
Lake Markham Estates
Lake Markham Landings
Lake Markham Preserve
Lake Sylvan Cove
Lake Sylvan Estates
Lake Sylvan Oaks
Lincoln Heights Sec 2
Loch Arbor Country Club Entran
Lockharts Sub
Magnolia Heights
Markham Forest
Markham Square
Martins Add A C
Matera
Mayfair Meadows
Mayfair Meadows Ph 2
Midway
Monterey Oaks Ph 2 Rep
None
Oaks Of Sanford
Oregon Trace
Other
Packards 1st Add To Midway
Palm Point
Phillips Terrace
Pine Heights
Pine Level
Preserve At Astor Farms
Preserve At Astor Farms Ph 1
Preserve At Astor Farms Ph 3
Preserve At Lake Monroe
Retreat At Wekiva Ph 2
River Crest Ph 1
River Crest Ph 2
Riverbend At Cameron Heights P
Riverside Oaks
Riverside Reserve
Riverview Twnhms Ph Ii
Robinsons Survey Of An Add To
Rose Court
Rosecrest
Roseland Parks 1st Add
Ross Lake Shores
San Lanta 2nd Sec
San Lanta 2nd Sec Rep
Sanford Farms
Sanford Heights
Sanford Terrace
Sanford Town Of
Seminole Park
Sipes Fehr
Smiths M M 2nd Sub B1 P101
Somerset At Sanford Farms
South Sanford
South Sylvan Lake Shores
Spencer Heights
St Johns River Estates
Sterling Meadows
The Glades On Sylvan Lake
The Glades On Sylvan Lake Ph 2
Thornbrooke Ph 1
Thornbrooke Ph 4
Tusca Place North
Washington Oaks Sec 1
Wilson Place
Woodsong
Contact Info

- Frank Filippelli, Broker,CDPE,CRS,REALTOR ®
- Southern Realty Ent. Inc.
- Quality Service for Quality Clients
- Mobile: 407.448.1042
- frank4074481042@gmail.com
































