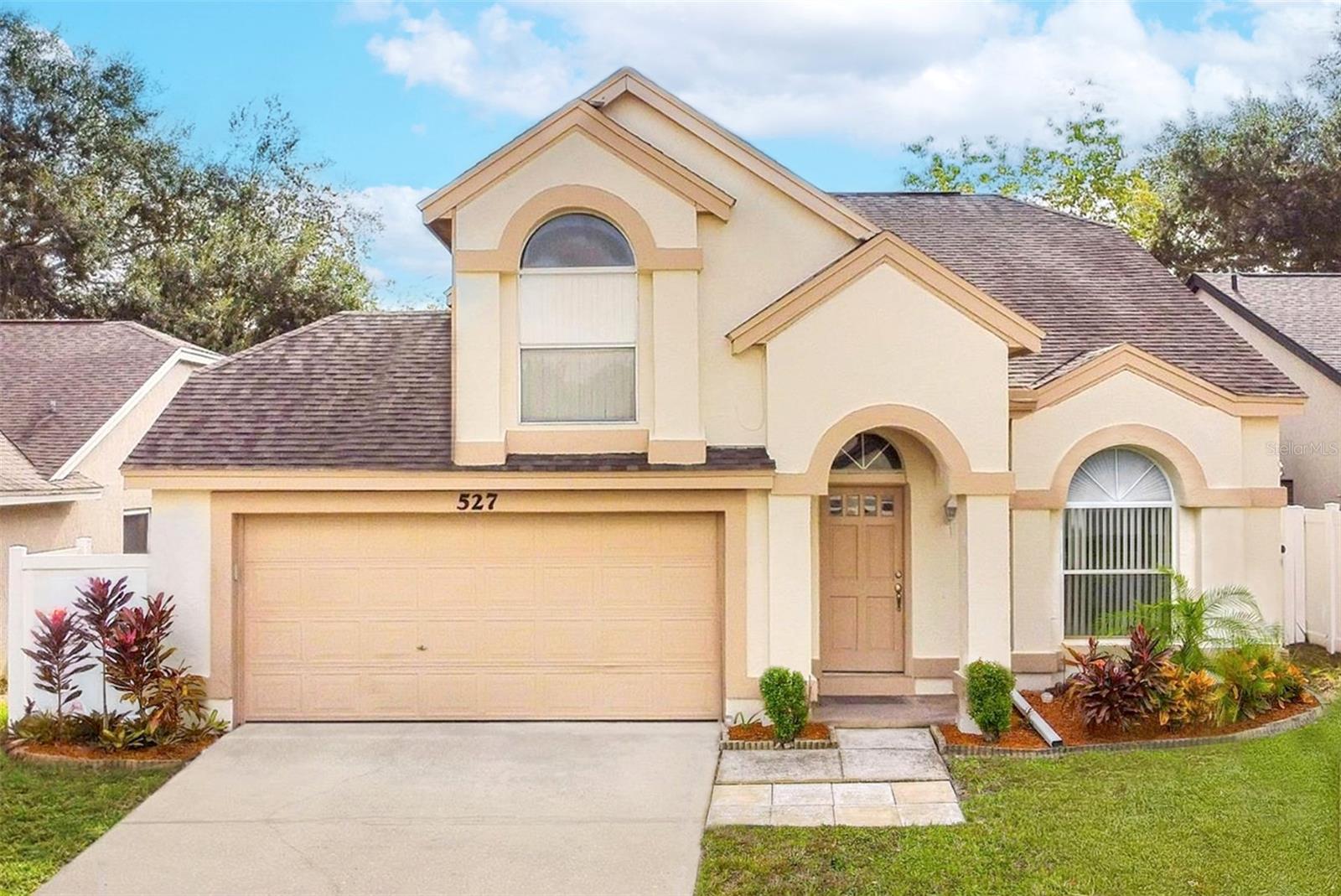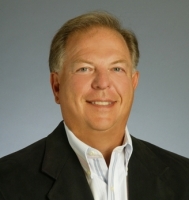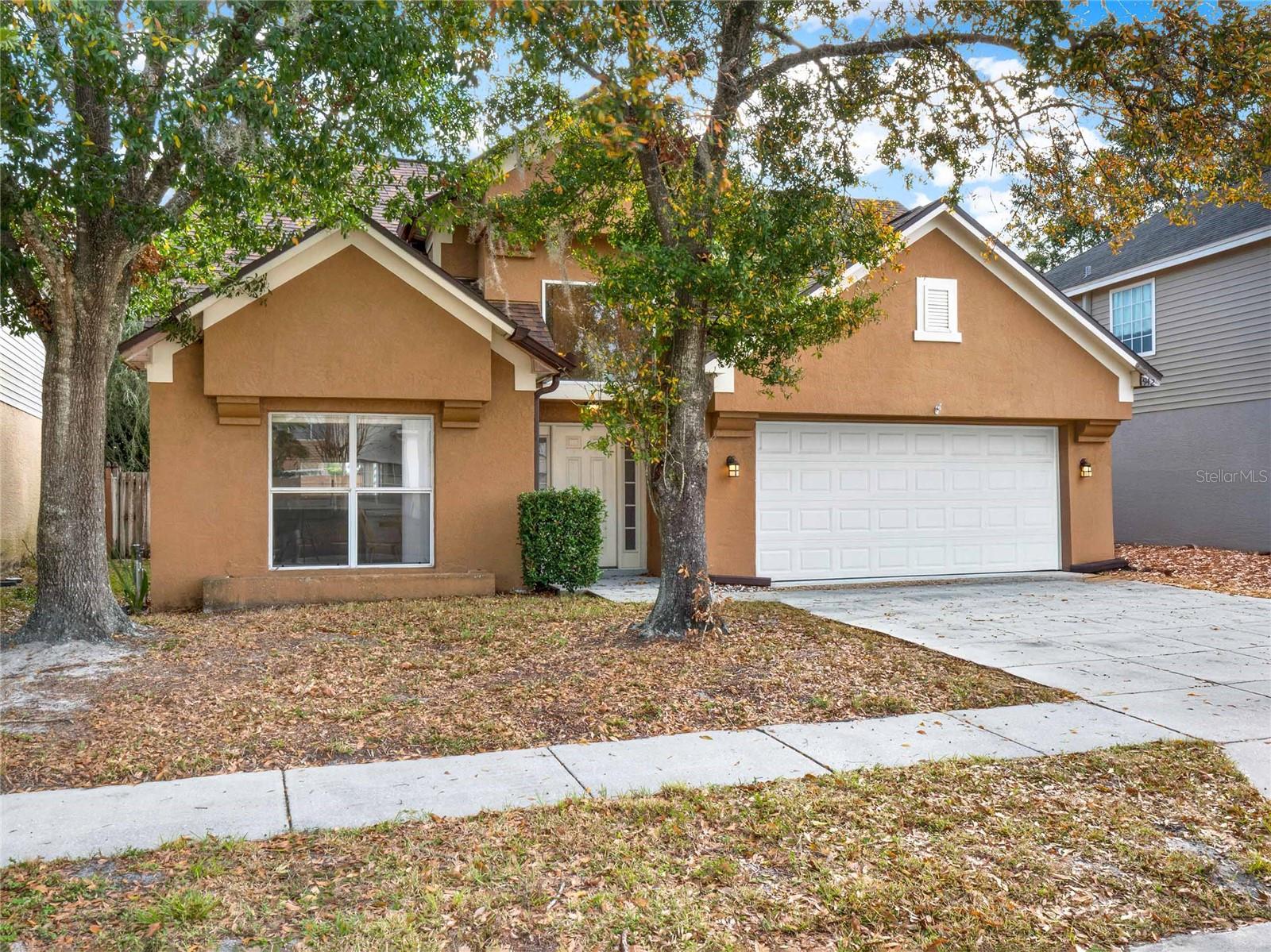527 Huxford Court, LAKE MARY, FL 32746
Property Photos

Would you like to sell your home before you purchase this one?
Priced at Only: $375,000
For more Information Call:
Address: 527 Huxford Court, LAKE MARY, FL 32746
Property Location and Similar Properties






- MLS#: O6290722 ( Residential )
- Street Address: 527 Huxford Court
- Viewed: 64
- Price: $375,000
- Price sqft: $212
- Waterfront: No
- Year Built: 1990
- Bldg sqft: 1768
- Bedrooms: 3
- Total Baths: 3
- Full Baths: 2
- 1/2 Baths: 1
- Garage / Parking Spaces: 2
- Days On Market: 37
- Additional Information
- Geolocation: 28.7409 / -81.3515
- County: SEMINOLE
- City: LAKE MARY
- Zipcode: 32746
- Subdivision: Greenwood Lakes
- Elementary School: Lake Mary
- Middle School: Greenwood Lakes
- High School: Lake Mary
- Provided by: KELLER WILLIAMS CLASSIC
- Contact: Scott Cohara
- 407-292-5400

- DMCA Notice
Description
Nestled in the sought after city of Lake Mary, this well maintained two story home offers 3 spacious bedrooms and 2.5 bathrooms. Step inside to find an open concept living and dining area with soaring ceilings, seamlessly connecting to the kitchen and family room. The family room features French doors that lead to a tiled bonus room, perfect for a home office or flex space. The kitchen is equipped with stainless steel appliances, wood cabinets, and granite countertops. The primary bedroom, located upstairs, offers an en suite bathroom with double vanity sinks, a garden tub, and a separate shower. Two additional bedrooms, flooded with natural light, are also upstairs, along with a well appointed hall bathroom featuring double sinks and a tub/shower combination. The large, fully fenced backyard boasts vinyl privacy fencing, installed just a few years ago. The sprinkler system is eco friendly, using water pumped from the lake to save on your water bill. The backyard is a blank canvas ready for outdoor entertainment. Freshly painted inside and out, this home is ready for immediate occupancy! Call now for your private tour.
Description
Nestled in the sought after city of Lake Mary, this well maintained two story home offers 3 spacious bedrooms and 2.5 bathrooms. Step inside to find an open concept living and dining area with soaring ceilings, seamlessly connecting to the kitchen and family room. The family room features French doors that lead to a tiled bonus room, perfect for a home office or flex space. The kitchen is equipped with stainless steel appliances, wood cabinets, and granite countertops. The primary bedroom, located upstairs, offers an en suite bathroom with double vanity sinks, a garden tub, and a separate shower. Two additional bedrooms, flooded with natural light, are also upstairs, along with a well appointed hall bathroom featuring double sinks and a tub/shower combination. The large, fully fenced backyard boasts vinyl privacy fencing, installed just a few years ago. The sprinkler system is eco friendly, using water pumped from the lake to save on your water bill. The backyard is a blank canvas ready for outdoor entertainment. Freshly painted inside and out, this home is ready for immediate occupancy! Call now for your private tour.
Payment Calculator
- Principal & Interest -
- Property Tax $
- Home Insurance $
- HOA Fees $
- Monthly -
Features
Building and Construction
- Covered Spaces: 0.00
- Exterior Features: Irrigation System, Sidewalk
- Fencing: Vinyl
- Flooring: Carpet, Ceramic Tile, Laminate
- Living Area: 1632.00
- Roof: Shingle
Land Information
- Lot Features: Cul-De-Sac, In County, Sidewalk
School Information
- High School: Lake Mary High
- Middle School: Greenwood Lakes Middle
- School Elementary: Lake Mary Elementary
Garage and Parking
- Garage Spaces: 2.00
- Open Parking Spaces: 0.00
- Parking Features: Garage Door Opener
Eco-Communities
- Water Source: Canal/Lake For Irrigation, Public
Utilities
- Carport Spaces: 0.00
- Cooling: Central Air
- Heating: Central, Electric
- Sewer: Public Sewer
- Utilities: BB/HS Internet Available, Electricity Connected, Public, Sewer Connected, Sprinkler Recycled, Street Lights, Underground Utilities, Water Connected
Amenities
- Association Amenities: Park, Playground, Trail(s)
Finance and Tax Information
- Home Owners Association Fee Includes: Maintenance Grounds
- Home Owners Association Fee: 0.00
- Insurance Expense: 0.00
- Net Operating Income: 0.00
- Other Expense: 0.00
- Tax Year: 2023
Other Features
- Appliances: Dishwasher, Disposal, Dryer, Electric Water Heater, Microwave, Range, Washer
- Association Name: The Crossings Master Association
- Country: US
- Interior Features: Cathedral Ceiling(s), Ceiling Fans(s), Eat-in Kitchen, High Ceilings, Kitchen/Family Room Combo, Living Room/Dining Room Combo, PrimaryBedroom Upstairs, Skylight(s), Solid Surface Counters, Stone Counters, Walk-In Closet(s), Window Treatments
- Legal Description: LOT 27 GREENWOOD LAKES UNIT D-3B 2ND ADD PB 40 PGS 78 & 79
- Levels: Two
- Area Major: 32746 - Lake Mary / Heathrow
- Occupant Type: Vacant
- Parcel Number: 19-20-30-515-0000-0270
- Possession: Negotiable
- Style: Traditional
- View: Water
- Views: 64
- Zoning Code: PUD
Similar Properties
Nearby Subdivisions
Brampton Cove
Bristol Park
Cardinal Oaks
Carisbrooke
Chase Groves
Chestnut Hill
Colony Cove
Country Club Oaks
Crestwood Estates
Crystal Lake Winter Homes
Eagles Crossing
Evansdale 4
Greenwood Lakes
Griffin Park
Griffin Park Ph 2
Hampton Park
Hanover Woods
Heathrow
Heathrow Brookhaven
Heathrow Keenwicke
Heathrow Lexington Green
Heathrow Breckenridge Heights
Heathrow Heron Ridge Ph 1
Heathrow Woods
Heathrowbrampton Cove
Heron Ridge Ph 1
Highlands Of Lake Mary
Hills Of Lake Mary Ph 2
Hills Of Lake Mary Ph 4
Huntington Pointe Ph 3
Island Club
Keenwicke
Lake Emma Sound
Lake Mary Woods Ph 4
Lakewood At The Crossings
Magnolia Plantation
Magnolia Plantation Ph 3
Markham Oaks
Misty Oaks
Reserve At Lake Mary
Seays Sub
Silver Lakes East At The Cross
Steeple Chase
Steeple Chase Rep 2b
Steeple Chase Rep F
Stonebridge
Stratton Hill
The Preserve At Soldiers Creek
Timacuan
Volchko Sub Rep
Waterside
Wembley Park
Whippoorwill Glen Rep
Woldunn Rep
Woodbridge Lakes
Contact Info

- Frank Filippelli, Broker,CDPE,CRS,REALTOR ®
- Southern Realty Ent. Inc.
- Quality Service for Quality Clients
- Mobile: 407.448.1042
- frank4074481042@gmail.com





























