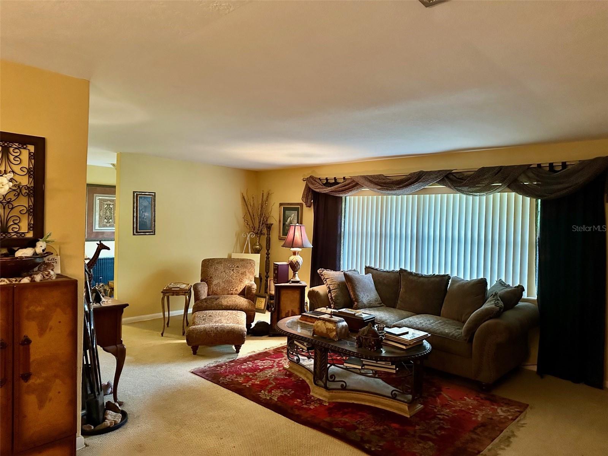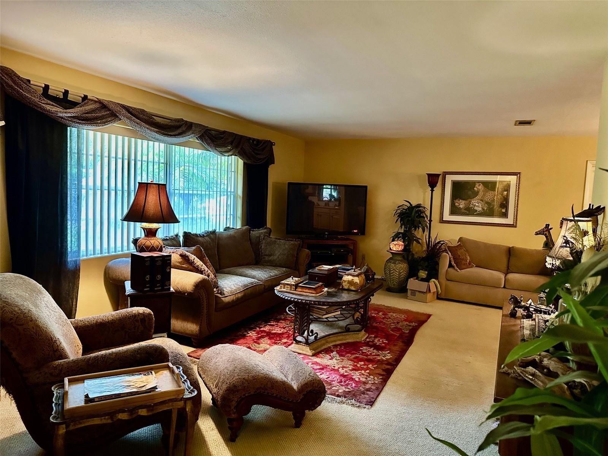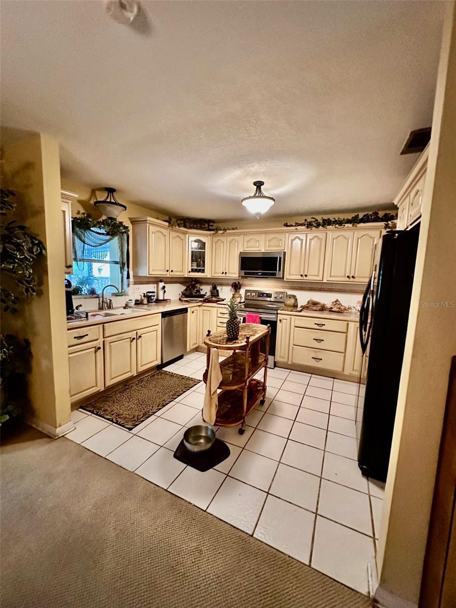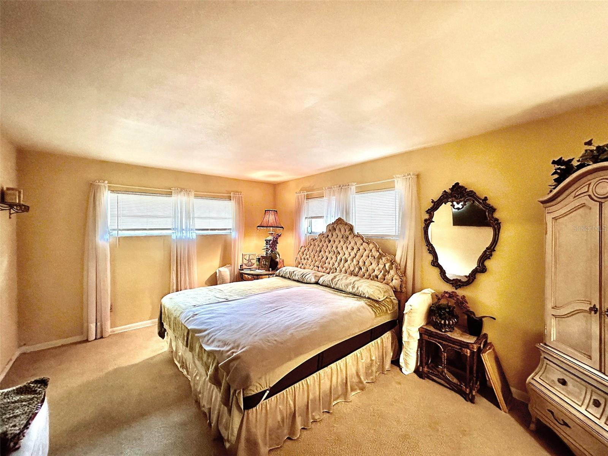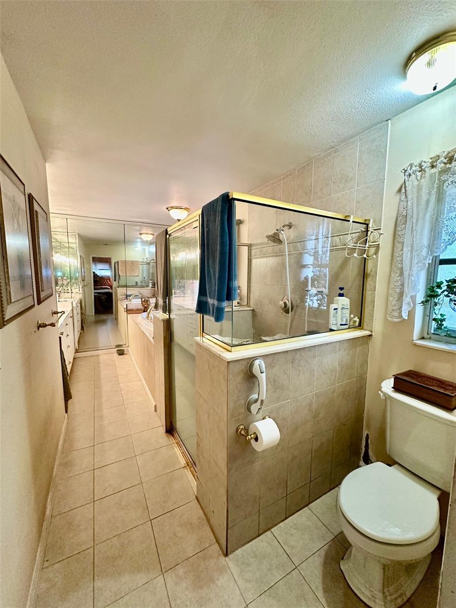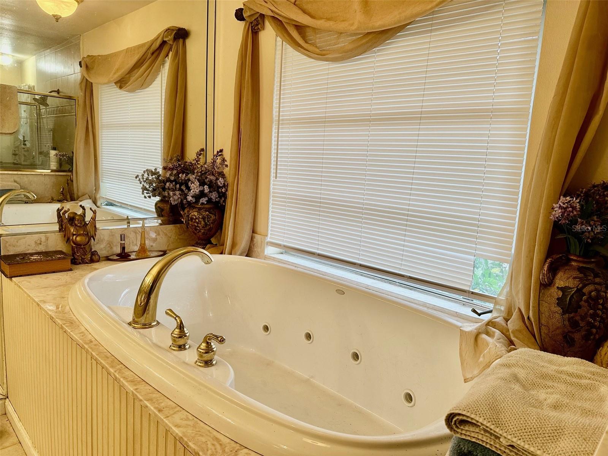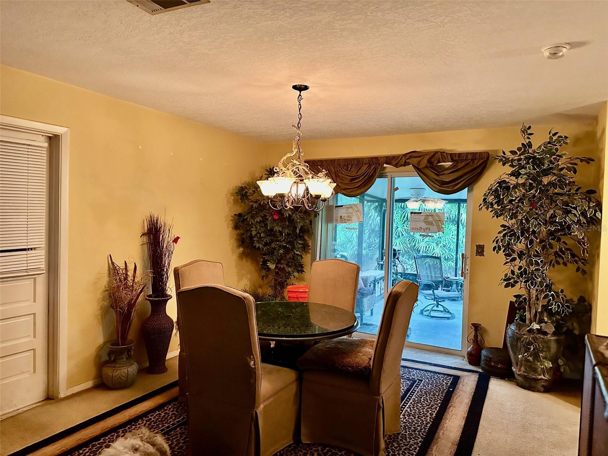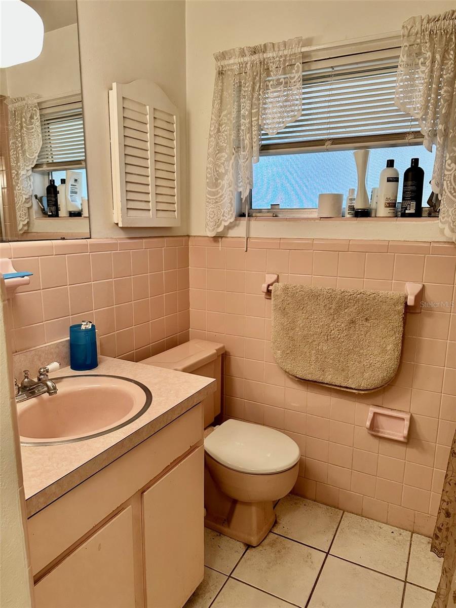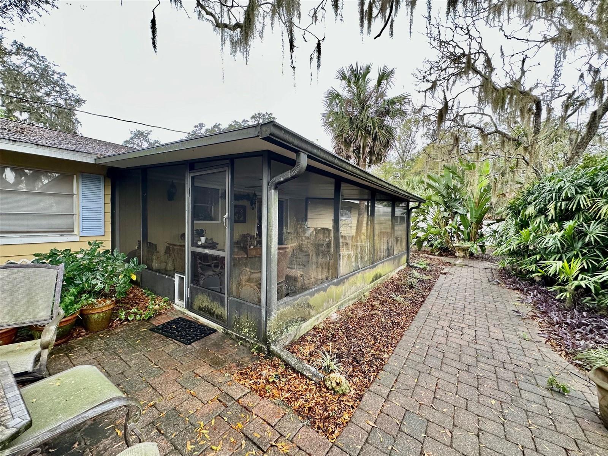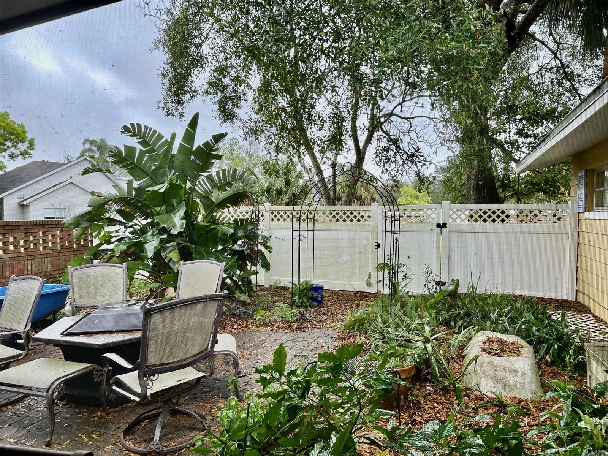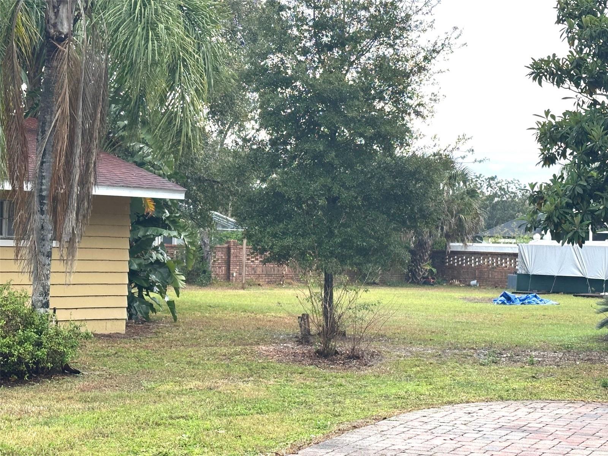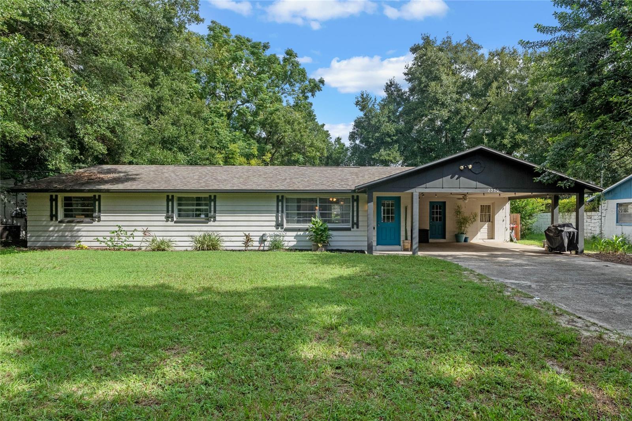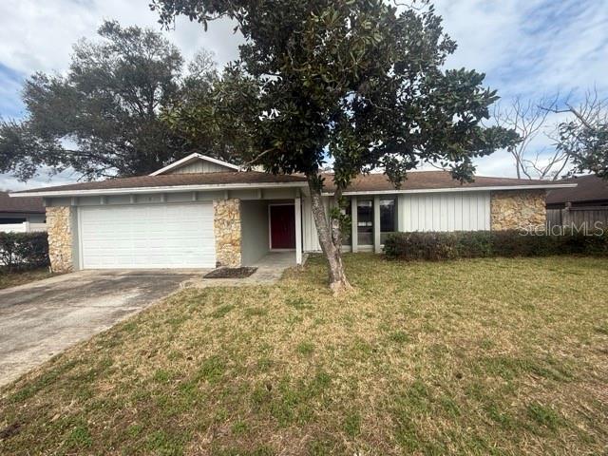1361 Markham Woods Road, LONGWOOD, FL 32779
Property Photos
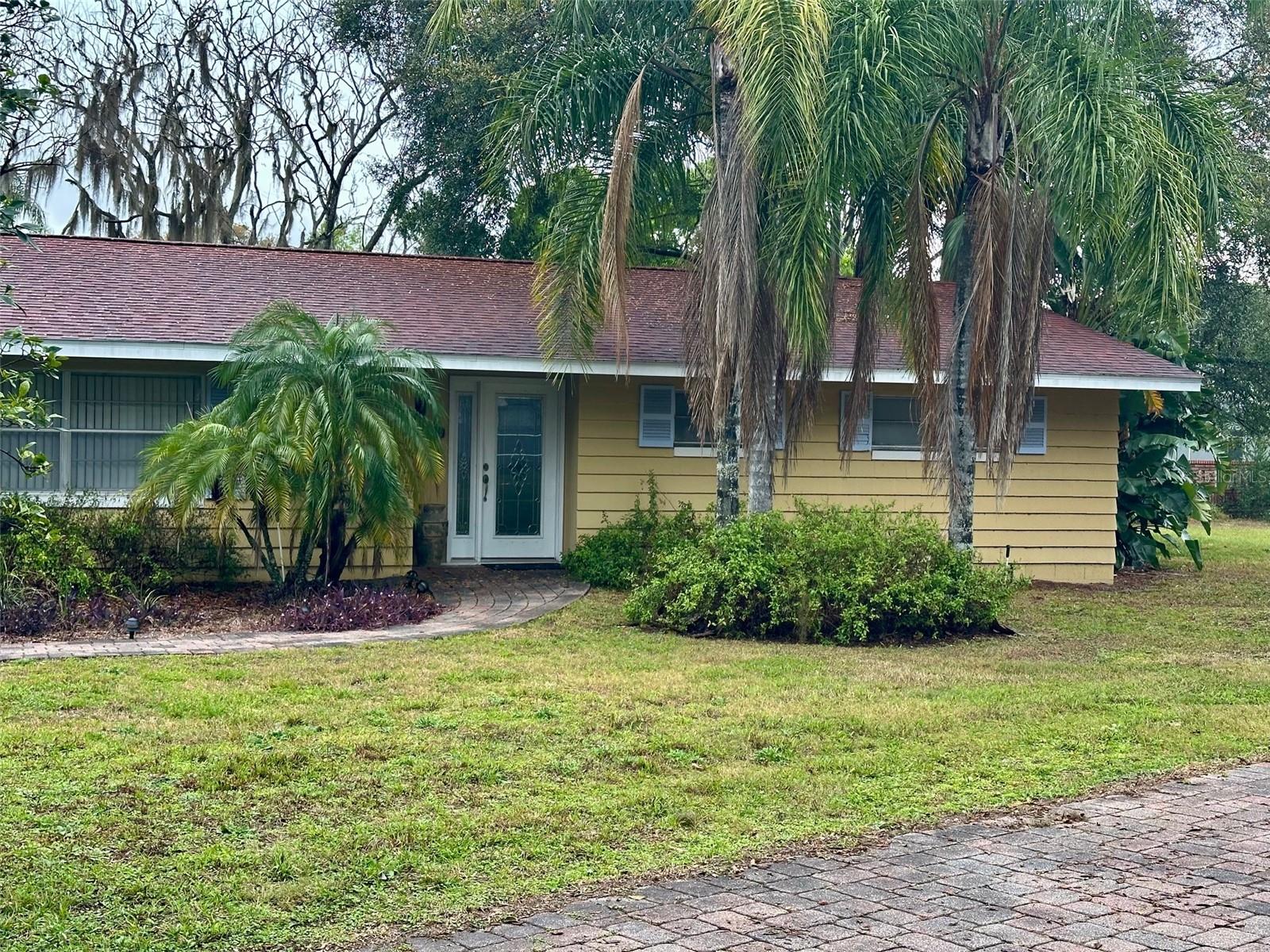
Would you like to sell your home before you purchase this one?
Priced at Only: $349,800
For more Information Call:
Address: 1361 Markham Woods Road, LONGWOOD, FL 32779
Property Location and Similar Properties






- MLS#: O6290042 ( Residential )
- Street Address: 1361 Markham Woods Road
- Viewed: 8
- Price: $349,800
- Price sqft: $172
- Waterfront: No
- Year Built: 1968
- Bldg sqft: 2032
- Bedrooms: 2
- Total Baths: 2
- Full Baths: 2
- Garage / Parking Spaces: 2
- Days On Market: 22
- Additional Information
- Geolocation: 28.7185 / -81.3843
- County: SEMINOLE
- City: LONGWOOD
- Zipcode: 32779
- Elementary School: Woodlands Elementary
- Middle School: Markham Woods Middle
- High School: Lake Mary High
- Provided by: CENTURY 21 CARIOTI
- Contact: Kavita Uttamchandani
- 407-770-0322

- DMCA Notice
Description
Short Sale. Welcome to this immaculately maintained solid block home, nestled on just under a quarter of an acre of land, offering the perfect balance of space and comfort. With NO HOA restrictions, there's plenty of room for your boat or RV, making this property ideal for those who love outdoor adventures. The home features a spacious living area, perfect for entertaining or relaxing, a beautiful kitchen that flows seamlessly into the dining area, providing the ideal space for family meals and gatherings. The master suite is a true retreat, offering a huge walk in closet and a luxurious bathroom with a soaking tub and separate stand alone shower. Key updates include a 6 year old roof, 7 year old electrical update, and a 2 year old water heater, ensuring that the home is move in ready with peace of mind for years to come. Enjoy the convenience of being close to shopping, dining, and I 4, while also being zoned for A rated schools, making this a perfect choice for families. A 15,000 dollar US Federal Bankruptcy Estate fee to be paid by the buyer at closing.
Description
Short Sale. Welcome to this immaculately maintained solid block home, nestled on just under a quarter of an acre of land, offering the perfect balance of space and comfort. With NO HOA restrictions, there's plenty of room for your boat or RV, making this property ideal for those who love outdoor adventures. The home features a spacious living area, perfect for entertaining or relaxing, a beautiful kitchen that flows seamlessly into the dining area, providing the ideal space for family meals and gatherings. The master suite is a true retreat, offering a huge walk in closet and a luxurious bathroom with a soaking tub and separate stand alone shower. Key updates include a 6 year old roof, 7 year old electrical update, and a 2 year old water heater, ensuring that the home is move in ready with peace of mind for years to come. Enjoy the convenience of being close to shopping, dining, and I 4, while also being zoned for A rated schools, making this a perfect choice for families. A 15,000 dollar US Federal Bankruptcy Estate fee to be paid by the buyer at closing.
Payment Calculator
- Principal & Interest -
- Property Tax $
- Home Insurance $
- HOA Fees $
- Monthly -
Features
Building and Construction
- Covered Spaces: 0.00
- Exterior Features: Irrigation System, Lighting, Sliding Doors
- Flooring: Carpet, Ceramic Tile
- Living Area: 1444.00
- Roof: Shingle
Land Information
- Lot Features: Paved
School Information
- High School: Lake Mary High
- Middle School: Markham Woods Middle
- School Elementary: Woodlands Elementary
Garage and Parking
- Garage Spaces: 2.00
- Open Parking Spaces: 0.00
- Parking Features: Driveway, Garage Door Opener
Eco-Communities
- Water Source: Public
Utilities
- Carport Spaces: 0.00
- Cooling: Central Air
- Heating: Central, Electric
- Sewer: Septic Tank
- Utilities: Cable Available, Electricity Connected, Fire Hydrant, Water Connected
Finance and Tax Information
- Home Owners Association Fee: 0.00
- Insurance Expense: 0.00
- Net Operating Income: 0.00
- Other Expense: 0.00
- Tax Year: 2024
Other Features
- Appliances: Dishwasher, Electric Water Heater, Range, Refrigerator
- Country: US
- Furnished: Unfurnished
- Interior Features: Ceiling Fans(s), Living Room/Dining Room Combo, Solid Wood Cabinets, Stone Counters, Walk-In Closet(s), Window Treatments
- Legal Description: SEC 26 TWP 20S RGE 29E S 70 FT OF N 660 FT OF W 173 FT OF SE 1/4 (LESS W 33 FT FOR RD)
- Levels: One
- Area Major: 32779 - Longwood/Wekiva Springs
- Occupant Type: Owner
- Parcel Number: 26-20-29-300-045A-0000
- Possession: Close of Escrow
- Zoning Code: A-1
Similar Properties
Nearby Subdivisions
Alaqua Lakes
Alaqua Lakes Ph 1
Alaqua Lakes Ph 2
Alaqua Lakes Ph 7
Alaqua Ph 1
Brantley Shores 1st Add
Cypress Landing At Sabal Point
Forest Park Ests Sec 2
Grove Estates
Jennifer Estates
Lake Brantley Isles 2nd Add
Lake Vista At Shadowbay
Markham Place
Meredith Manor Golf View Estat
Meredith Manor Nob Hill Sec
Orange Ridge Farms
Other
Ravensbrook 1st Add
Sabal Point
Sabal Point At Sabal Green
Sabal Point Sabal View At
Sabal Point Timber Ridge At
Sabal Point Whisper Wood At
Sandy Lane Reserve Ph 2
Spring Run Patio Homes
Springs Landing The Estates At
Springs The
Springs The Deerwood Estates
Springs Whispering Pines Sec 1
Springs Willow Run Sec The
Sweetwater Club
Sweetwater Oaks
Sweetwater Oaks Sec 04
Sweetwater Oaks Sec 06
Sweetwater Oaks Sec 07
Sweetwater Oaks Sec 15
Sweetwater Oaks Sec 18
Sweetwater Oaks Sweetwater Sho
Sweetwater Shores 01
Sweetwater Spgs
Wekiva Country Club Villas
Wekiva Cove Ph 1
Wekiva Cove Ph 4
Wekiva Hills Sec 01
Wekiva Hills Sec 03
Wekiva Hills Sec 09
Wekiva Hunt Club 1 Fox Hunt Se
Wekiva Hunt Club 3 Fox Hunt Se
Wingfield North 2
Wingfield Reserve Ph 3
Woodbridge At The Spgs
Contact Info

- Frank Filippelli, Broker,CDPE,CRS,REALTOR ®
- Southern Realty Ent. Inc.
- Quality Service for Quality Clients
- Mobile: 407.448.1042
- frank4074481042@gmail.com



