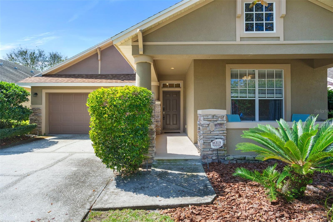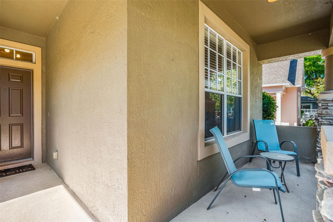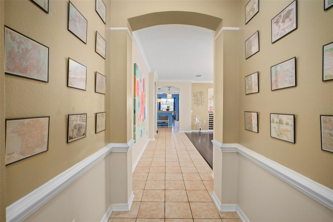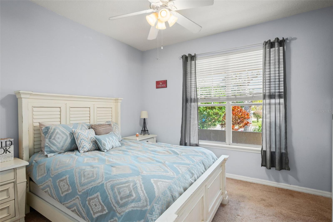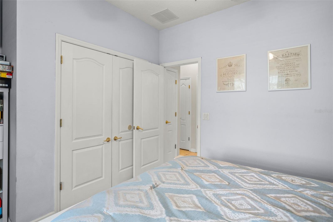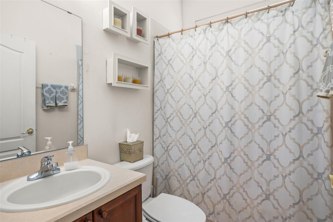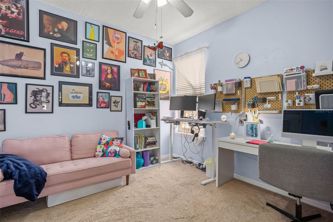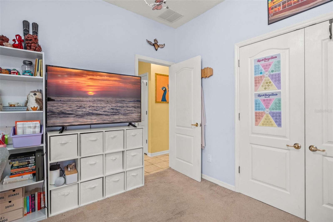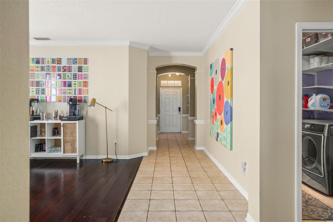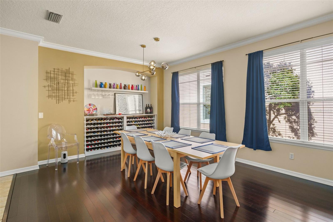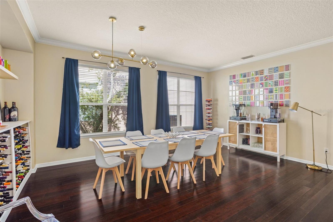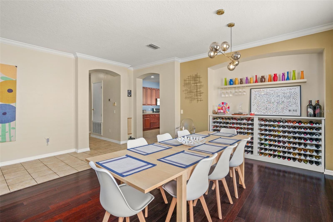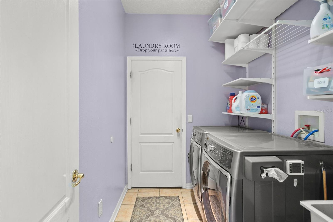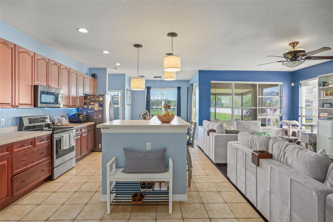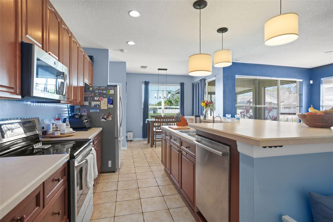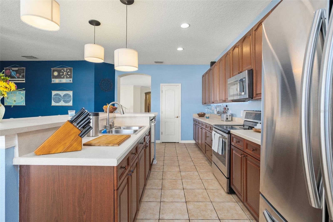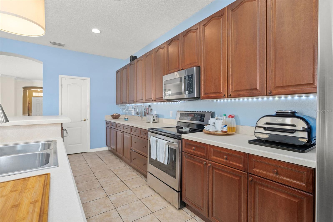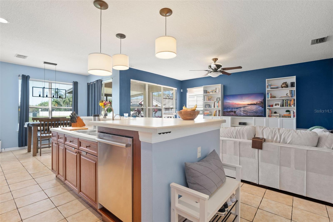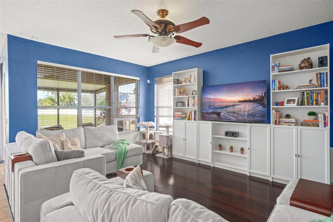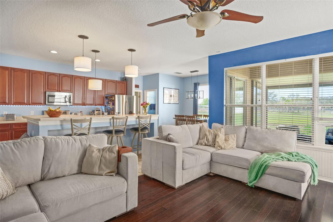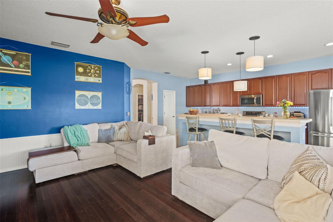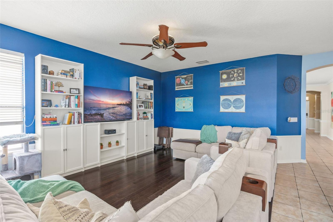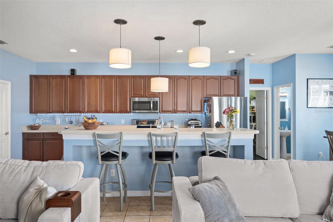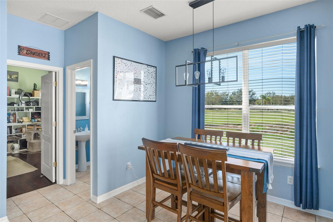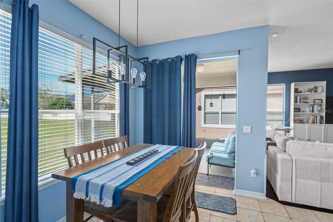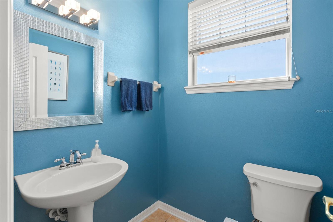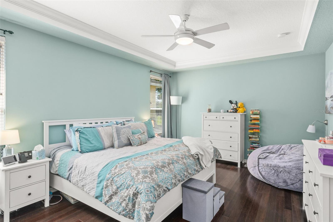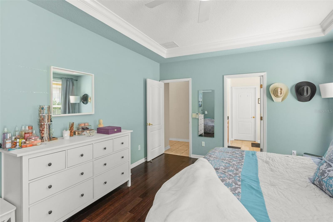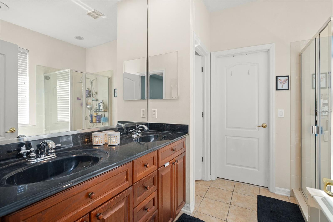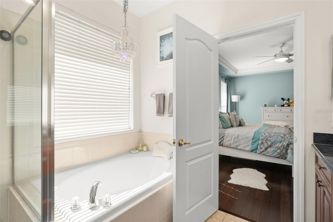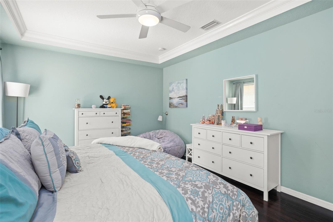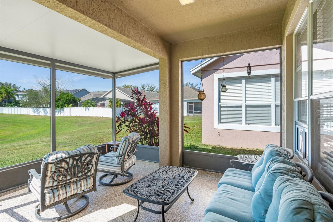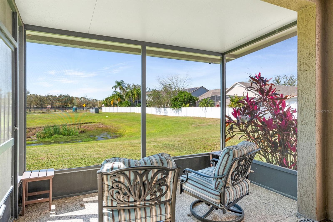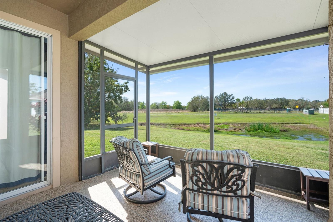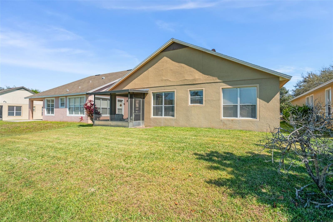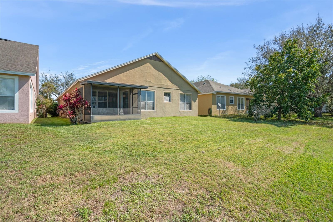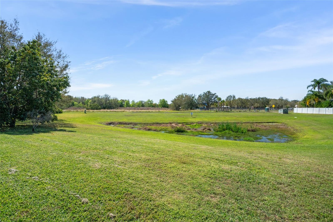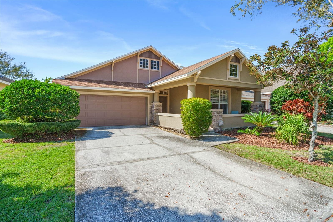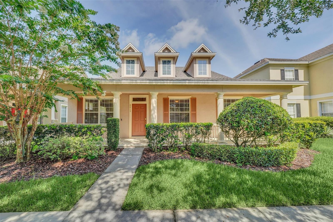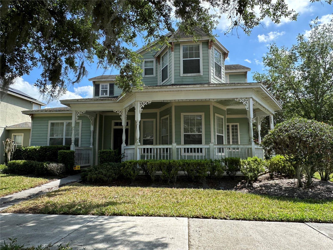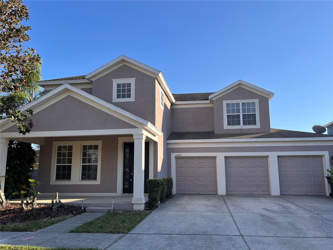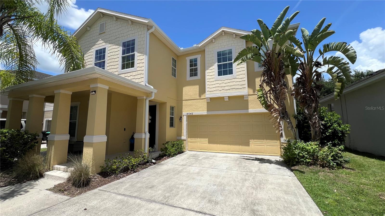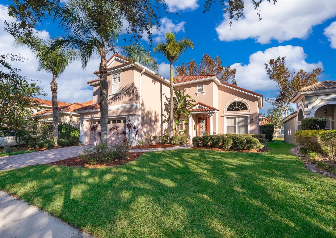12824 Penshurst Lane, WINDERMERE, FL 34786
Property Photos
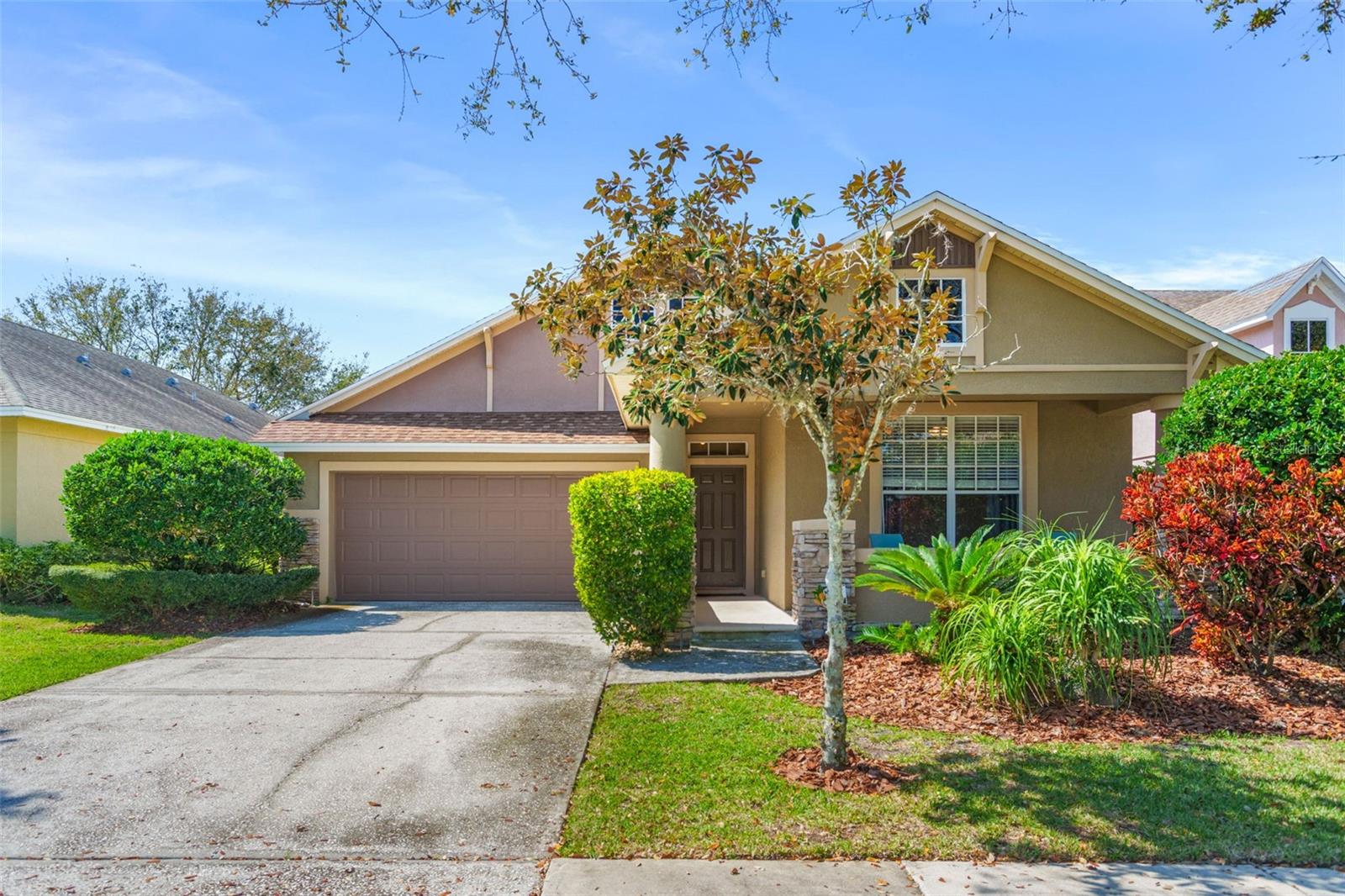
Would you like to sell your home before you purchase this one?
Priced at Only: $559,000
For more Information Call:
Address: 12824 Penshurst Lane, WINDERMERE, FL 34786
Property Location and Similar Properties






- MLS#: O6286589 ( Residential )
- Street Address: 12824 Penshurst Lane
- Viewed: 26
- Price: $559,000
- Price sqft: $191
- Waterfront: No
- Year Built: 2004
- Bldg sqft: 2920
- Bedrooms: 3
- Total Baths: 3
- Full Baths: 2
- 1/2 Baths: 1
- Garage / Parking Spaces: 2
- Days On Market: 51
- Additional Information
- Geolocation: 28.461 / -81.5719
- County: ORANGE
- City: WINDERMERE
- Zipcode: 34786
- Subdivision: Lakes Windermere Ph 01 49 108
- Elementary School: Sunset Park Elem
- Middle School: Horizon West
- High School: Windermere
- Provided by: KELLER WILLIAMS REALTY AT THE PARKS
- Contact: Thomas Nickley, Jr
- 407-629-4420

- DMCA Notice
Description
**This property qualifies for a closing cost credit up to $8,700 through the Sellers preferred lender.**Welcome home to this beautiful 3 bedroom, 2.5 bathroom home located in the highly desirable community of Lakes of Windermere. The curb appeal will draw you in with vibrant landscaping up front and a charming front porch. At the front youll find the secondary bedrooms with a full bathroom in the hallway. Continue into the home to find the formal dining room with the oversized windows drawing in the natural light. The custom built in wine rack creates the perfect entertainment space for dinner parties year round. At the back of the home is the open concept kitchen, living room, and dinette. The kitchen features breakfast bar seating, stainless steel appliances, with plenty of storage throughout the cabinetry. The living room features wainscotting with views directly out back. The primary bedroom tucked up on the left side of the home is a spacious room with an ensuite offering a double sink vanity, soaking tub, and separate stand up shower with a walk in closet. To top this home off, at the back by the dinette youll find a bonus room that is perfect for an at home office space with a half bath as well. Step out back to your screened porch overlooking your backyard with no rear neighbors! During the day you can see the brand new community park, and at night you can see Magic Kingdom fireworks! The community offers tennis courts, a playground, and a community pool, and is conveniently located near theme parks, shopping centers, restaurants, and major highways. Schedule your private showing today!
Description
**This property qualifies for a closing cost credit up to $8,700 through the Sellers preferred lender.**Welcome home to this beautiful 3 bedroom, 2.5 bathroom home located in the highly desirable community of Lakes of Windermere. The curb appeal will draw you in with vibrant landscaping up front and a charming front porch. At the front youll find the secondary bedrooms with a full bathroom in the hallway. Continue into the home to find the formal dining room with the oversized windows drawing in the natural light. The custom built in wine rack creates the perfect entertainment space for dinner parties year round. At the back of the home is the open concept kitchen, living room, and dinette. The kitchen features breakfast bar seating, stainless steel appliances, with plenty of storage throughout the cabinetry. The living room features wainscotting with views directly out back. The primary bedroom tucked up on the left side of the home is a spacious room with an ensuite offering a double sink vanity, soaking tub, and separate stand up shower with a walk in closet. To top this home off, at the back by the dinette youll find a bonus room that is perfect for an at home office space with a half bath as well. Step out back to your screened porch overlooking your backyard with no rear neighbors! During the day you can see the brand new community park, and at night you can see Magic Kingdom fireworks! The community offers tennis courts, a playground, and a community pool, and is conveniently located near theme parks, shopping centers, restaurants, and major highways. Schedule your private showing today!
Payment Calculator
- Principal & Interest -
- Property Tax $
- Home Insurance $
- HOA Fees $
- Monthly -
Features
Building and Construction
- Covered Spaces: 0.00
- Exterior Features: Irrigation System, Sliding Doors
- Flooring: Tile, Wood
- Living Area: 2230.00
- Roof: Shingle
School Information
- High School: Windermere High School
- Middle School: Horizon West Middle School
- School Elementary: Sunset Park Elem
Garage and Parking
- Garage Spaces: 2.00
- Open Parking Spaces: 0.00
Eco-Communities
- Water Source: Public
Utilities
- Carport Spaces: 0.00
- Cooling: Central Air
- Heating: Central
- Pets Allowed: Yes
- Sewer: Public Sewer
- Utilities: Electricity Connected, Public
Finance and Tax Information
- Home Owners Association Fee: 240.00
- Insurance Expense: 0.00
- Net Operating Income: 0.00
- Other Expense: 0.00
- Tax Year: 2024
Other Features
- Appliances: Dishwasher, Electric Water Heater, Range, Refrigerator, Washer
- Association Name: Leland Management - Troy Jones
- Association Phone: 407-233-3520
- Country: US
- Interior Features: Ceiling Fans(s), Crown Molding, High Ceilings, Kitchen/Family Room Combo, Living Room/Dining Room Combo, Open Floorplan
- Legal Description: LAKES OF WINDERMERE PH 1 49/108 LOT 191
- Levels: One
- Area Major: 34786 - Windermere
- Occupant Type: Owner
- Parcel Number: 24-23-27-5427-01-910
- Views: 26
- Zoning Code: P-D
Similar Properties
Nearby Subdivisions
Aladar On Lake Butler
Ashlin Fark Ph 2
Bellaria
Belmere Village G2 48 65
Belmere Village G3 48 70
Belmere Village G5
Butler Bay
Casa Del Lago Rep
Casabella
Casabella Ph 2
Chaine De Lac
Chaine Du Lac
Down Point Sub
Down Point Subdivision
Downs Cove Camp Sites
Enclave
Estates At Windermere
Estates At Windermere First Ad
Glenmuir
Gotha Town
Isleworth
Keenes Point
Keenes Pointe
Keenes Pointe 46104
Keenes Pointe Ut 04 Sec 31 48
Keenes Pointe Ut 06 50 95
Kelso On Lake Butler
Lake Burden South Ph 2
Lake Burden South Ph I
Lake Clarice Plantation
Lake Down Cove
Lake Down Crest
Lake Down Village
Lake Sawyer Estates
Lakes
Lakes Of Windermere
Lakes Of Windermerepeachtree
Lakes Windermere Ph 01 49 108
Lakeswindermere Ph 02a
Lakeswindermerepeachtree
Landings At Lake Sawyer
Legado
Les Terraces
Manors At Butler Bay Ph 01
Metcalf Park Rep
Palms At Windermere
Peachtree Park
Preston Square
Providence Ph 01 50 03
Reserve At Belmere
Reserve At Belmere Ph 02 48 14
Reserve At Belmere Ph 2
Reserve At Lake Butler Sound
Reserve At Lake Butler Sound 4
Reserve At Waterford Pointe Ph
Sanctuarylkswindermere
Sawyer Shores Sub
Sawyer Sound
Silver Woods Ph 01
Silver Woods Ph 03
Stillwater Xing Prcl Sc13 Ph 1
Summerport Beach
Tildens Grove
Tildens Grove Ph 01 4765
Tildens Grove Ph 1
Tuscany Ridge 50 141
Waterford Pointe
Waterford Pointe Ph 2 Rep
Waterstone
Wauseon Ridge
Westover Reserve
Westside Village
Whitney Islesbelmere Ph 02
Willows At Lake Rhea Ph 01
Willows At Lake Rhea Ph 02
Willows At Lake Rhea Ph 03
Windermere
Windermere Isle
Windermere Isle Ph 2
Windermere Lndgs Fd1
Windermere Lndgs Ph 02
Windermere Lndgs Ph 2
Windermere Terrace
Windermere Town
Windermere Town Rep
Windermere Trails
Windermere Trails Ph 3b
Windermere Trails Phase 1b
Windermere Trls Ph 1c
Windermere Trls Ph 3b
Windermere Trls Ph 4a
Windermere Trls Ph 4b
Windermere Trls Ph 5a
Windermere Trls Ph 5b
Windsor Hill
Windstone
Contact Info

- Frank Filippelli, Broker,CDPE,CRS,REALTOR ®
- Southern Realty Ent. Inc.
- Quality Service for Quality Clients
- Mobile: 407.448.1042
- frank4074481042@gmail.com



