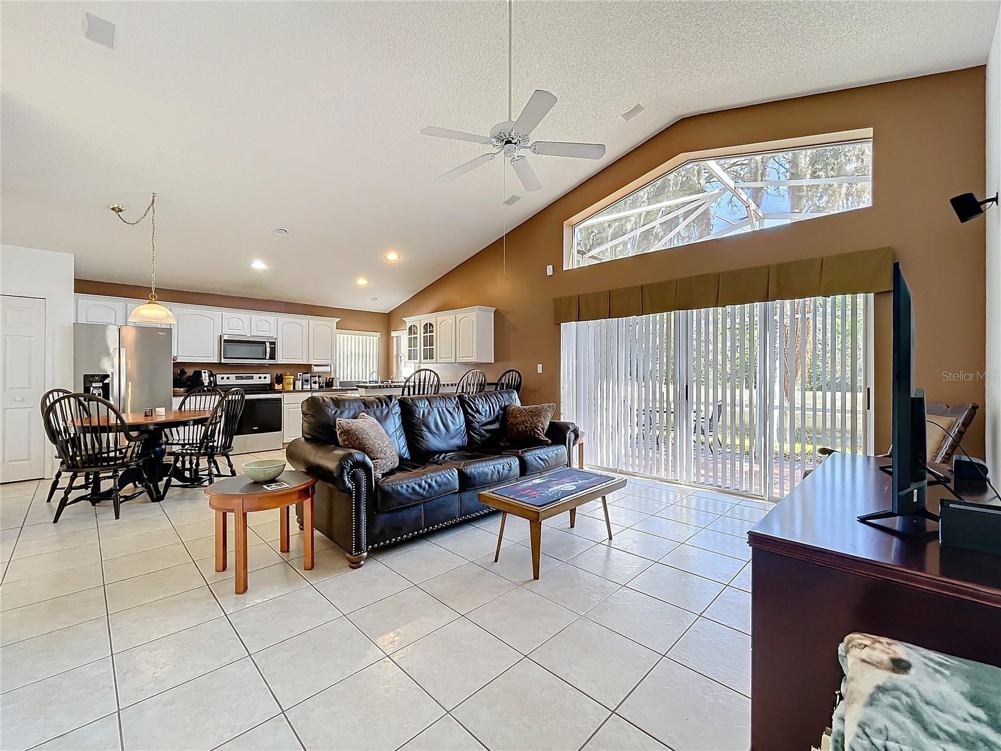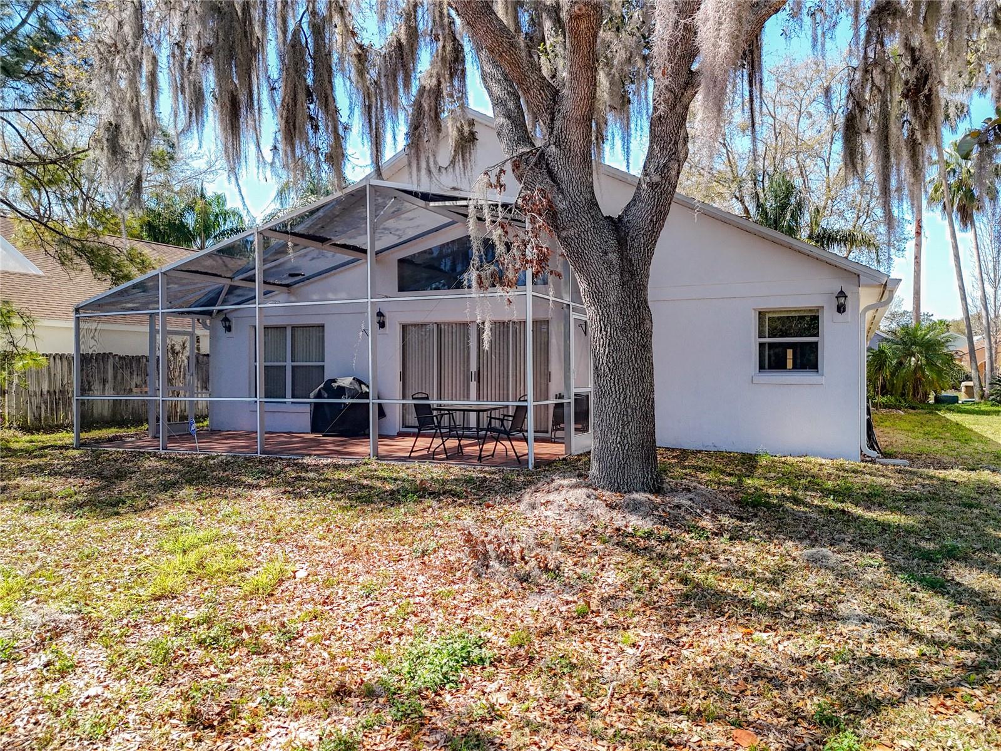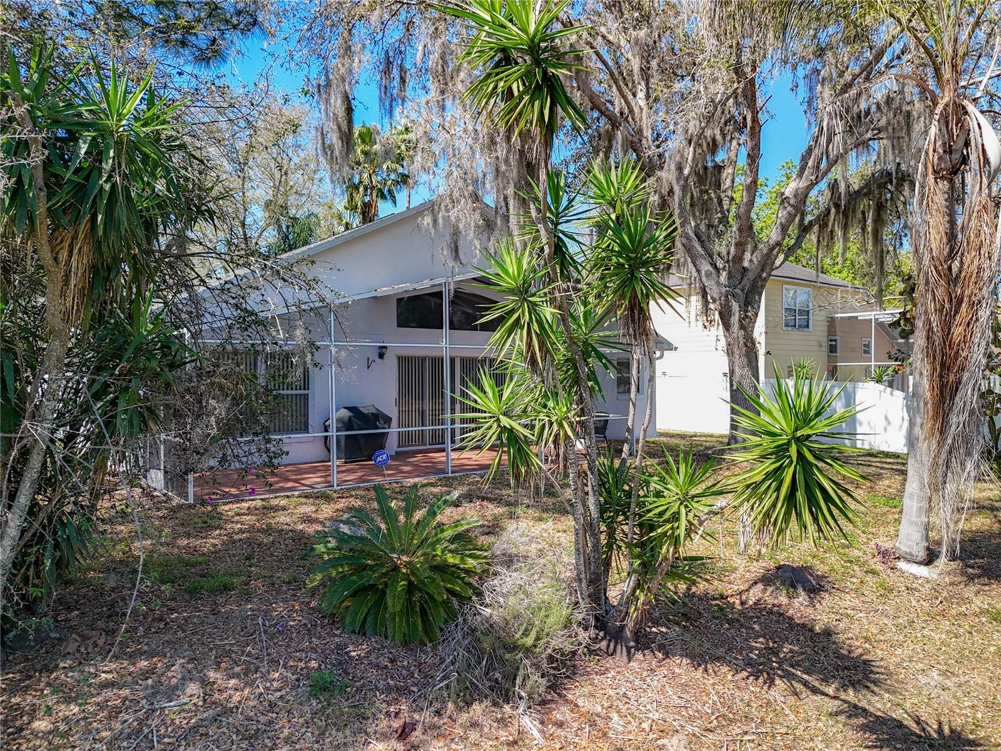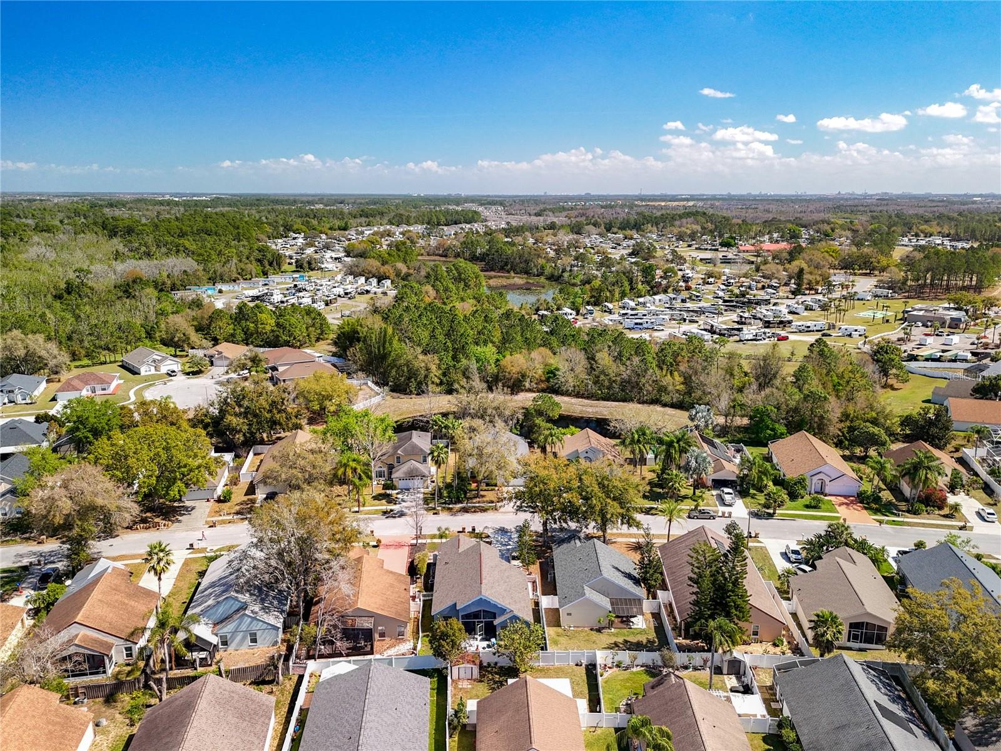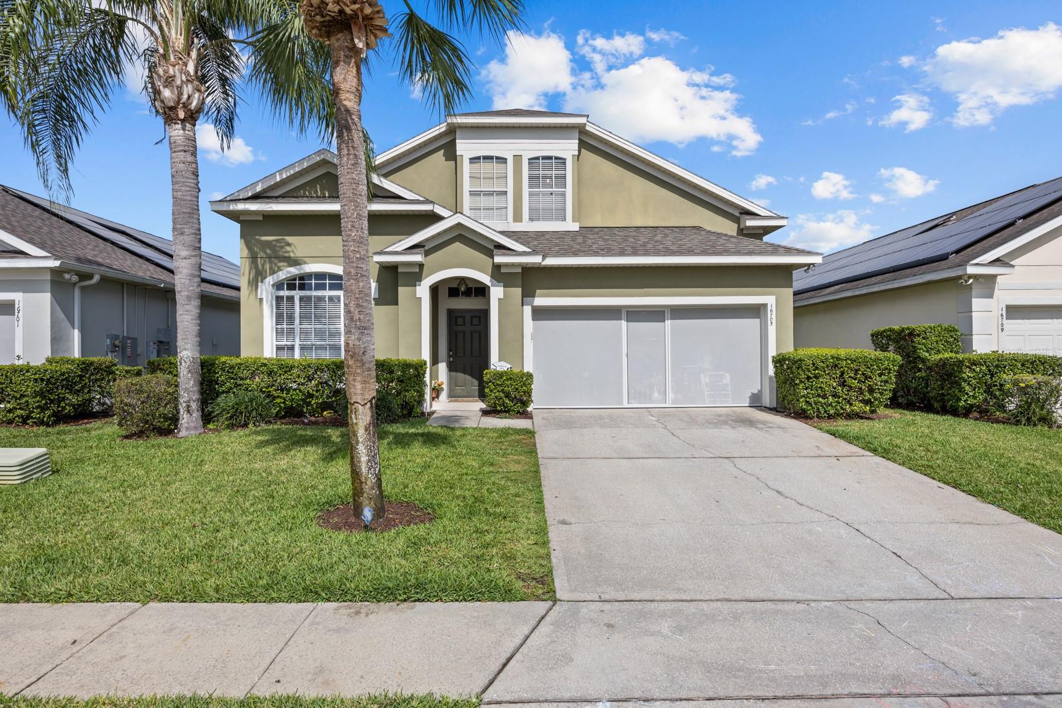2112 White Eagle Street, CLERMONT, FL 34714
Property Photos
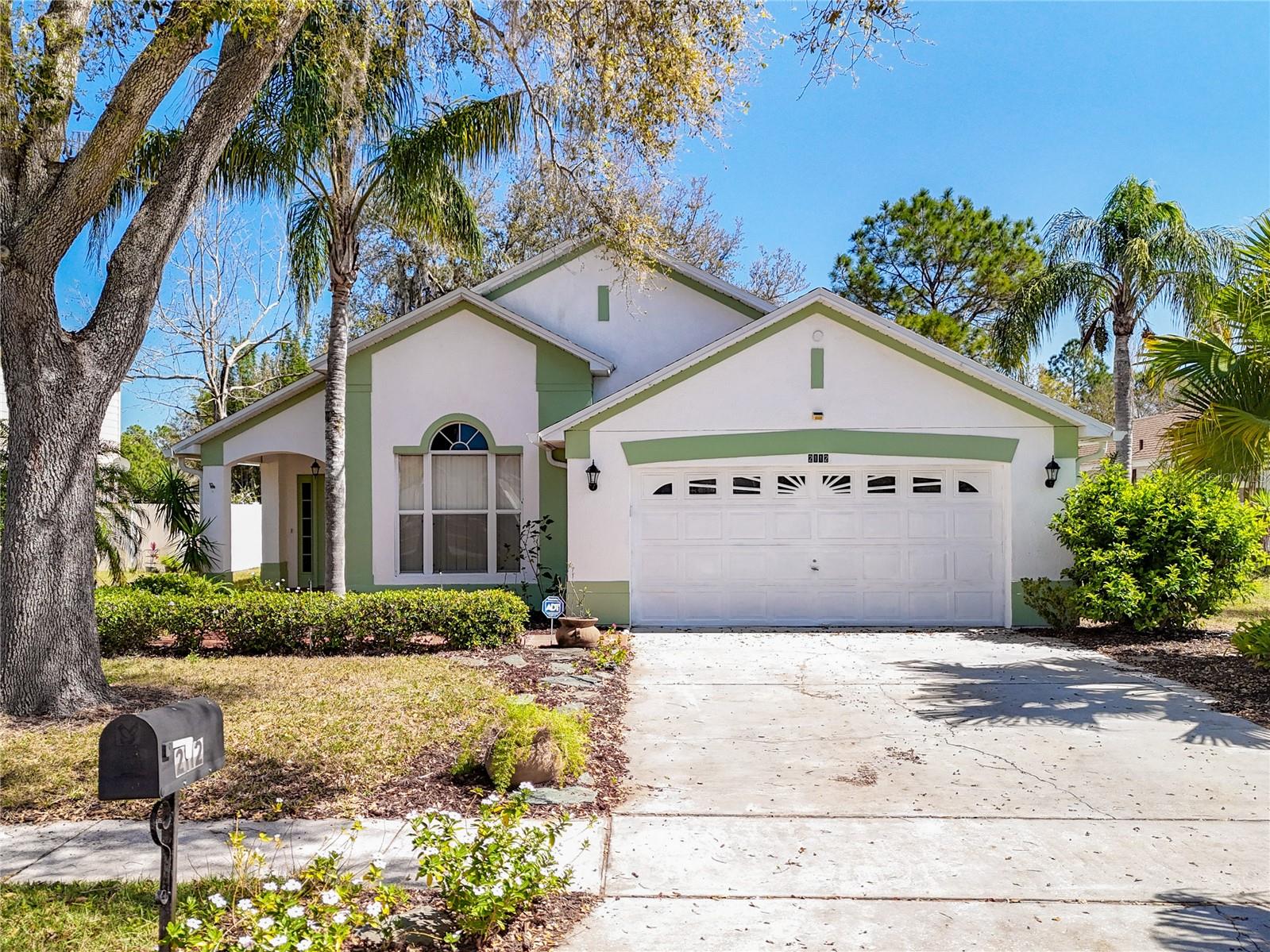
Would you like to sell your home before you purchase this one?
Priced at Only: $399,900
For more Information Call:
Address: 2112 White Eagle Street, CLERMONT, FL 34714
Property Location and Similar Properties






- MLS#: O6286272 ( Residential )
- Street Address: 2112 White Eagle Street
- Viewed: 15
- Price: $399,900
- Price sqft: $144
- Waterfront: No
- Year Built: 1996
- Bldg sqft: 2786
- Bedrooms: 4
- Total Baths: 2
- Full Baths: 2
- Garage / Parking Spaces: 2
- Days On Market: 41
- Additional Information
- Geolocation: 28.3777 / -81.6811
- County: LAKE
- City: CLERMONT
- Zipcode: 34714
- Subdivision: Eagleridge Ph 01 Tr D E F G H
- Elementary School: Sawgrass bay
- Middle School: Windy Hill
- High School: East Ridge
- Provided by: KELLER WILLIAMS ADVANTAGE 2 REALTY
- Contact: Christina Rampersad
- 407-393-5901

- DMCA Notice
Description
One or more photo(s) has been virtually staged. Welcome home to this beautiful 4 bed 2 bath gem in the heart of clermont! Well maintained inside and out. ***new roof 2024*** inside lovely spacious kitchen with ***stone countertops and stainless appliances** in the heart of the home. Primary bedroom boast walk in closet and connected bathroom with dual sinks and shower/tub combo. Outside enjoy a stunning no rear neighbors and a water view from your screened patio to soak up the florida sunshine. Nestled in the eagle ridge community of clermont features ***pool, tennis court, playground, and picnic area*** to utilize. Prime location in clermont with plethora of shopping, dining, and entertainment options. Near major highways such as hwy 27 and fl 429 making commute to major theme parks, downtown, orlando international airport, beaches, and more a breeze! Come see today!
Description
One or more photo(s) has been virtually staged. Welcome home to this beautiful 4 bed 2 bath gem in the heart of clermont! Well maintained inside and out. ***new roof 2024*** inside lovely spacious kitchen with ***stone countertops and stainless appliances** in the heart of the home. Primary bedroom boast walk in closet and connected bathroom with dual sinks and shower/tub combo. Outside enjoy a stunning no rear neighbors and a water view from your screened patio to soak up the florida sunshine. Nestled in the eagle ridge community of clermont features ***pool, tennis court, playground, and picnic area*** to utilize. Prime location in clermont with plethora of shopping, dining, and entertainment options. Near major highways such as hwy 27 and fl 429 making commute to major theme parks, downtown, orlando international airport, beaches, and more a breeze! Come see today!
Payment Calculator
- Principal & Interest -
- Property Tax $
- Home Insurance $
- HOA Fees $
- Monthly -
Features
Building and Construction
- Covered Spaces: 0.00
- Exterior Features: Lighting, Sidewalk
- Flooring: Carpet, Tile
- Living Area: 2003.00
- Roof: Shingle
School Information
- High School: East Ridge High
- Middle School: Windy Hill Middle
- School Elementary: Sawgrass bay Elementary
Garage and Parking
- Garage Spaces: 2.00
- Open Parking Spaces: 0.00
Eco-Communities
- Water Source: Public
Utilities
- Carport Spaces: 0.00
- Cooling: Central Air
- Heating: Central
- Pets Allowed: Yes
- Sewer: Public Sewer
- Utilities: Public
Amenities
- Association Amenities: Park, Playground, Pool, Recreation Facilities, Tennis Court(s)
Finance and Tax Information
- Home Owners Association Fee: 169.00
- Insurance Expense: 0.00
- Net Operating Income: 0.00
- Other Expense: 0.00
- Tax Year: 2024
Other Features
- Appliances: Dishwasher, Dryer, Range, Refrigerator, Washer
- Association Name: Eagle Ridge/ Premier Association Management
- Association Phone: 4073337787
- Country: US
- Interior Features: Ceiling Fans(s), Eat-in Kitchen, Living Room/Dining Room Combo, Open Floorplan, Primary Bedroom Main Floor, Solid Surface Counters, Stone Counters, Walk-In Closet(s)
- Legal Description: EAGLERIDGE PHASE 1 SUB LOT 48 PB 35 PGS 84-87 ORB 5137 PG 157
- Levels: One
- Area Major: 34714 - Clermont
- Occupant Type: Owner
- Parcel Number: 23-24-26-0500-000-04800
- Views: 15
- Zoning Code: PUD
Similar Properties
Nearby Subdivisions
Cagan Crossing
Cagan Crossings
Cagan Crossings East
Citrus Highlands Ph I Sub
Citrus Hlnds Ph 2
Clear Creek Ph One Sub
Clear Creek Ph Three Sub
Eagleridge Ph 01 Tr D E F G H
Eagleridge Ph 02
Glenbrook
Glenbrook Ph Ii Sub
Glenbrook Sub
Greater Groves Ph 01
Greater Groves Ph 02 Tr A
Greater Groves Ph 03 Tr A B
Greater Groves Ph 04
Greater Lakes Ph 1
Greater Lakes Ph 2
Greater Lakes Ph 3
Greater Lakes Phase 3
Greater Lksph 1
Greengrove Estates
High Grove
Hwy 33
Mission Park
Mission Park Ph I Sub
Mission Park Ph Iii Sub
Not Applicable
Not On The List
Orange Tree
Orange Tree Ph 02 Lt 201
Orange Tree Ph 05
Orange Tree Ph I Sub
Palms At Serenoa
Palms At Serenoa Phase 3
Palmsserenoa Ph 3
Postal Colony 262325
Postal Groves
Ridgeview
Ridgeview Ph 1
Ridgeview Ph 2
Ridgeview Ph 3
Ridgeview Ph 4
Ridgeview Phase 5
Sanctuary Ii
Sanctuary Phase 2
Sanctuary Phase 3
Sanctuary Phase 4
Sawgrass Bay
Sawgrass Bay Ph 1a
Sawgrass Bay Ph 1b
Sawgrass Bay Ph 2a
Sawgrass Bay Ph 4a
Sawgrass Bay Ph Ib
Sawgrass Bay Phase 2
Sawgrass Bay Phase 2c
Serenoa
Serenoa Lakes
Serenoa Lakes Ph 2
Serenoa Lakes Phase 1
Serenoa Lakes Phase I
Serenoa Village
Serenoa Village 1 Ph 1a1
Serenoa Village 2 Ph 1a2
Serenoa Village 2 Ph 1b2
Serenoa Village 2 Ph 1b2replat
Serenoa Village 2 Tr T1 Ph 1b
Silver Creek Sub
Sunrise Lakes Ph I Sub
Sunrise Lakes Ph Ii Sub
Sunrise Lakes Ph Iii Sub
The Sanctuary
The Sanctuary Property Owners
Tradds Landing Lt 01 Pb 51 Pg
Tropical Winds Sub
Wellness Rdg Ph 1
Wellness Rdg Ph 1a
Wellness Ridge
Wellness Way 32s
Wellness Way 50s
Wellness Way 60s
Westchester Ph 06 07
Weston Hills Sub
Windsor Cay
Windsor Cay Ph 1
Windsor Cay Phase 1
Woodridge Ph Ii Sub
Woodridge Ph Iia Sub
Contact Info

- Frank Filippelli, Broker,CDPE,CRS,REALTOR ®
- Southern Realty Ent. Inc.
- Quality Service for Quality Clients
- Mobile: 407.448.1042
- frank4074481042@gmail.com























