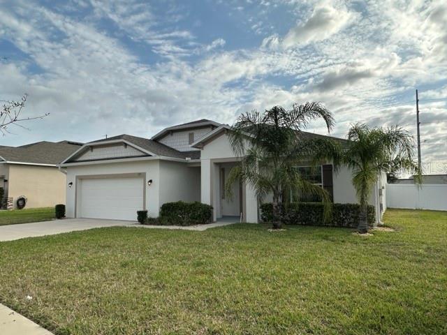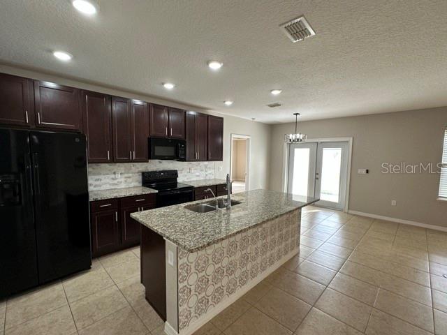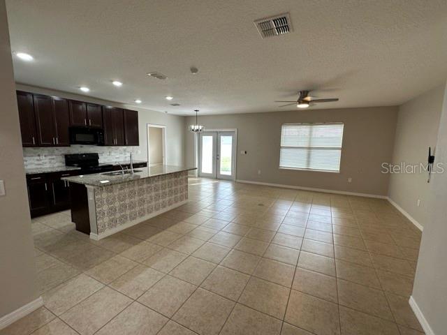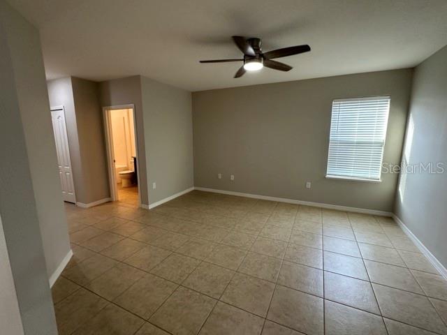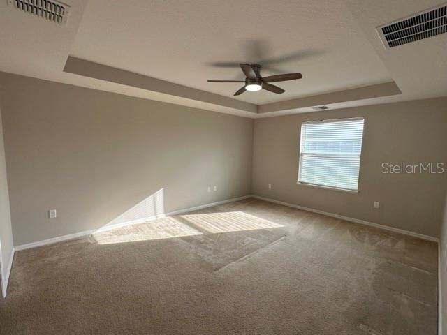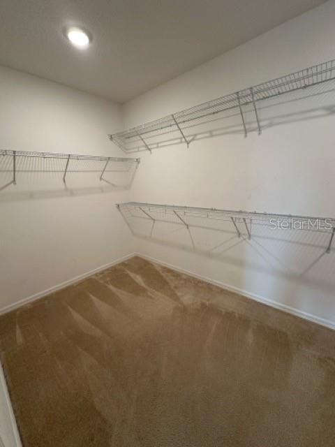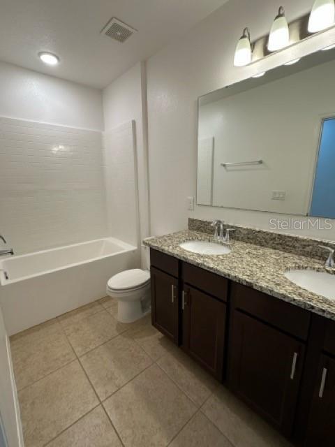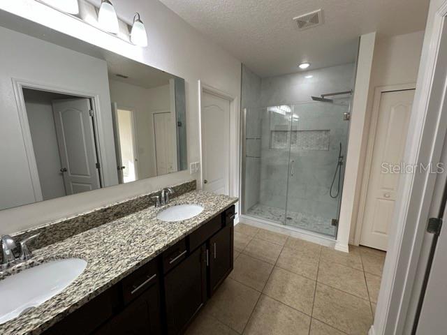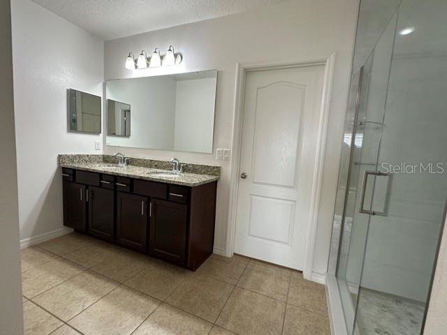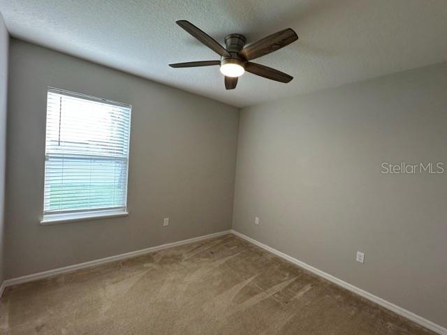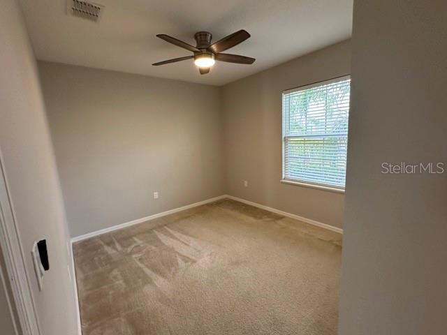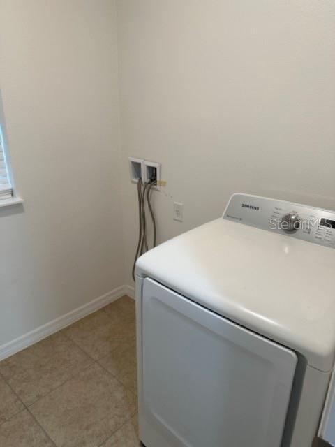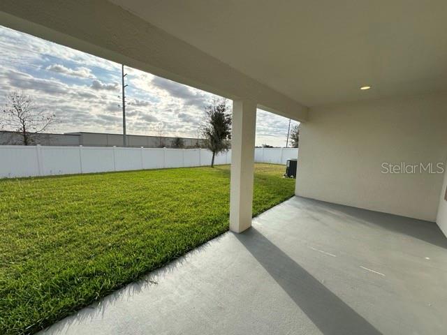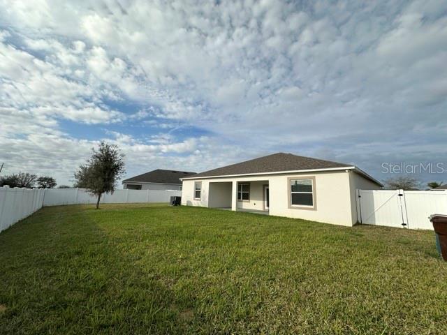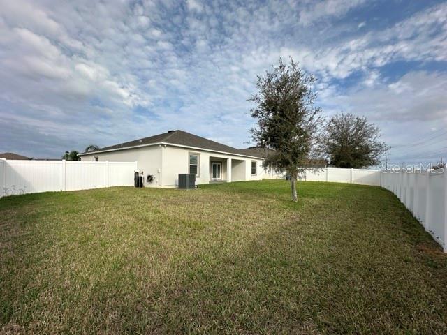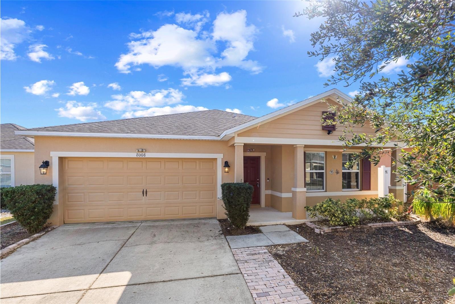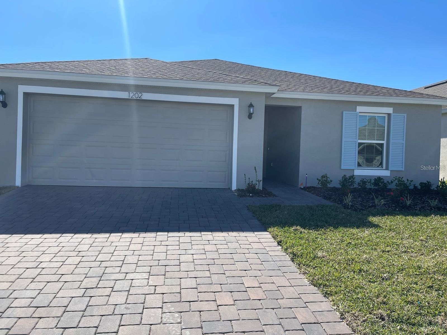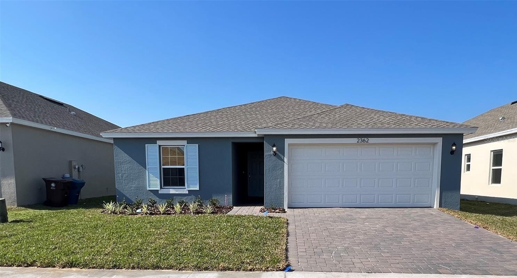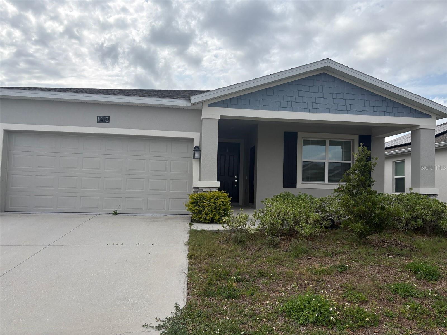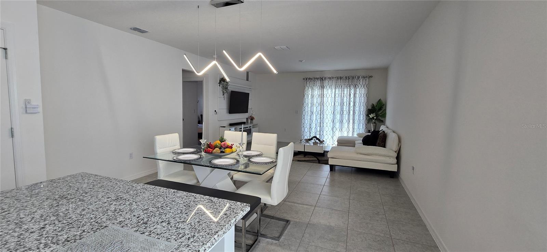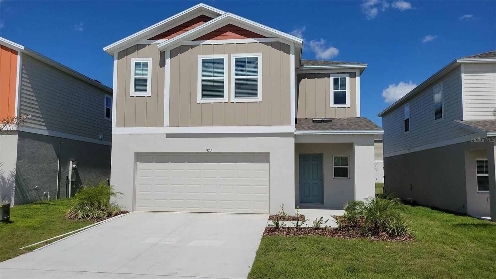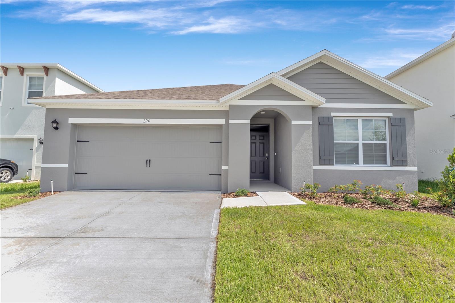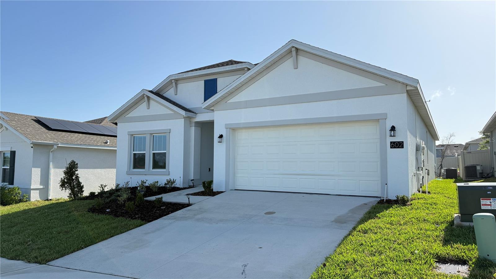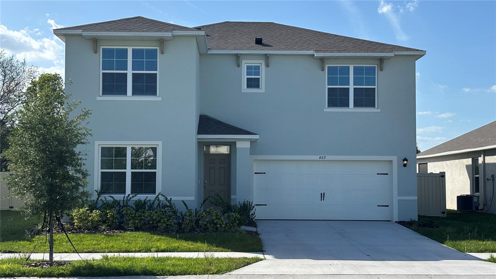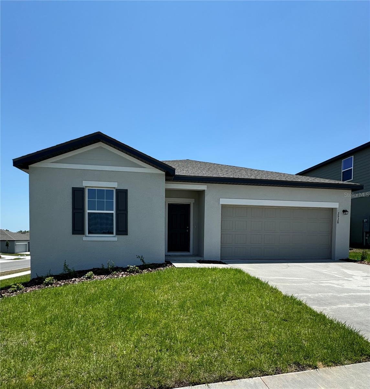321 Briarbrook Lane, HAINES CITY, FL 33844
Property Photos
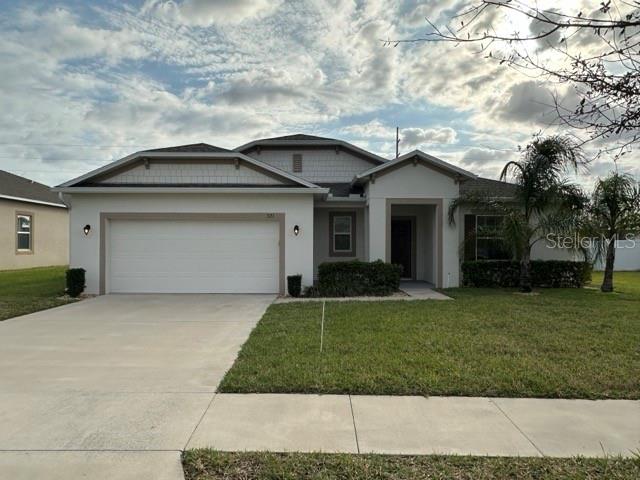
Would you like to sell your home before you purchase this one?
Priced at Only: $2,100
For more Information Call:
Address: 321 Briarbrook Lane, HAINES CITY, FL 33844
Property Location and Similar Properties






- MLS#: O6285309 ( Residential Lease )
- Street Address: 321 Briarbrook Lane
- Viewed: 64
- Price: $2,100
- Price sqft: $1
- Waterfront: No
- Year Built: 2019
- Bldg sqft: 2856
- Bedrooms: 3
- Total Baths: 2
- Full Baths: 2
- Garage / Parking Spaces: 2
- Days On Market: 56
- Additional Information
- Geolocation: 28.0897 / -81.6136
- County: POLK
- City: HAINES CITY
- Zipcode: 33844
- Subdivision: Haines Ridge
- Elementary School: Alta Vista Elem
- Middle School: Boone
- High School: Haines City Senior
- Provided by: CT HOMES REALTY CORPORATION
- Contact: Francisco Nieves-Taranto
- 407-578-6545

- DMCA Notice
Description
Charming one story home featuring 3 spacious bedrooms and 2 full baths, perfectly designed for comfortable living. Enjoy the convenience of a 2 car garage and the added bonus of all appliances included, making move in a breeze. Inside, you'll find a blend of carpet and tile flooring, offering both warmth and durability. Step outside to a large fenced in backyard, perfect for pets, outdoor gatherings, or simply relaxing. The covered lanai provides a great space to enjoy your morning coffee or evening breeze. Pet friendly and packed with desirable features, this home is ready to welcome its new residents!
There is a community center nearby called Lake Eva which features a grand water park, playground facilities, picnic pavilions, outdoor movie theatre, tennis and basketball courts, a bike and walking trail, banquet hall and a wonderful small pool and splash pad.
** RENTERS INSURANCE REQUIRED **
** Washer and Dryer are in As Is Condition **
All residents are enrolled in the Resident Benefits Package (RBP) for $35.00/month which includes credit building to help boost the residents credit score with timely rent payments, up to $1M Identity Theft Protection, HVAC air filter delivery, move in concierge service making utility connection and home service setup a breeze during your move in, our best in class resident rewards program, and much more! More details upon application.
If approved for this home, new tenants must pay a $200.00 lease coordination fee due at the same time as the security deposit payment.
Description
Charming one story home featuring 3 spacious bedrooms and 2 full baths, perfectly designed for comfortable living. Enjoy the convenience of a 2 car garage and the added bonus of all appliances included, making move in a breeze. Inside, you'll find a blend of carpet and tile flooring, offering both warmth and durability. Step outside to a large fenced in backyard, perfect for pets, outdoor gatherings, or simply relaxing. The covered lanai provides a great space to enjoy your morning coffee or evening breeze. Pet friendly and packed with desirable features, this home is ready to welcome its new residents!
There is a community center nearby called Lake Eva which features a grand water park, playground facilities, picnic pavilions, outdoor movie theatre, tennis and basketball courts, a bike and walking trail, banquet hall and a wonderful small pool and splash pad.
** RENTERS INSURANCE REQUIRED **
** Washer and Dryer are in As Is Condition **
All residents are enrolled in the Resident Benefits Package (RBP) for $35.00/month which includes credit building to help boost the residents credit score with timely rent payments, up to $1M Identity Theft Protection, HVAC air filter delivery, move in concierge service making utility connection and home service setup a breeze during your move in, our best in class resident rewards program, and much more! More details upon application.
If approved for this home, new tenants must pay a $200.00 lease coordination fee due at the same time as the security deposit payment.
Payment Calculator
- Principal & Interest -
- Property Tax $
- Home Insurance $
- HOA Fees $
- Monthly -
Features
Building and Construction
- Builder Name: Maronda Homes
- Covered Spaces: 0.00
- Exterior Features: Rain Gutters, Sidewalk, Sliding Doors
- Fencing: Fenced
- Flooring: Carpet, Tile
- Living Area: 1836.00
Property Information
- Property Condition: Completed
Land Information
- Lot Features: Sidewalk, Paved
School Information
- High School: Haines City Senior High
- Middle School: Boone Middle
- School Elementary: Alta Vista Elem
Garage and Parking
- Garage Spaces: 2.00
- Open Parking Spaces: 0.00
- Parking Features: Driveway
Eco-Communities
- Water Source: Public
Utilities
- Carport Spaces: 0.00
- Cooling: Central Air
- Heating: Central, Electric
- Pets Allowed: Breed Restrictions, Monthly Pet Fee, Number Limit, Pet Deposit, Size Limit
- Sewer: Public Sewer
- Utilities: Cable Available
Finance and Tax Information
- Home Owners Association Fee: 0.00
- Insurance Expense: 0.00
- Net Operating Income: 0.00
- Other Expense: 0.00
Rental Information
- Tenant Pays: Carpet Cleaning Fee, Cleaning Fee, Re-Key Fee
Other Features
- Appliances: Dishwasher, Disposal, Dryer, Electric Water Heater, Microwave, Range, Refrigerator, Washer
- Association Name: ASSOCIATION SOLUTIONS OF CENTRAL FLORIDA
- Association Phone: 407-847-2280
- Country: US
- Furnished: Unfurnished
- Interior Features: Ceiling Fans(s), Kitchen/Family Room Combo, Living Room/Dining Room Combo, Open Floorplan, Split Bedroom, Thermostat, Walk-In Closet(s)
- Levels: One
- Area Major: 33844 - Haines City/Grenelefe
- Occupant Type: Vacant
- Parcel Number: 27-27-33-810524-000240
- Views: 64
Owner Information
- Owner Pays: None
Similar Properties
Nearby Subdivisions
Balmoral Estates
Balmoral Estates Phase 3
Bradbury Creek
Calabay Parc At Tower Lake
Calabay Xing
Cypress Park Estates
Estateslake Hammock
Estateslk Hammock
Forest Creek
Grace Ranch Ph 2
Gracelyn Grove
Grenelefe
Grenelefe Abbey Court Condo
Grenelefe Camelot Condo
Grenelefe Tennis Village Condo
Haines Rdg Ph 2
Haines Ridge
Hammock Reserve
Hammock Reserve Ph 1
Hammock Reserve Ph 2
Hammock Reserve Ph 3
Hammock Reserve Ph 4
Hammock Reserve Phase 3 Pb 196
Hammock Reserve Phase 4 Pb 197
Hemingway Place Ph 02
Hidden Lake Preserve
Hidden Lakes North
Highland Mdws 4b
Highland Mdws Ph 2a
Highland Mdws Ph 2b
Highland Mdws Ph Iii
Highland Meadows 4b
Highland Meadows Ph 3
Kokomo Bay Ph 01
Lake Marion Homesites
Lawson Dunes Sub
Magnolia Park
Magnolia Park Ph 1 2
Magnolia Park Ph 3
Magnolia Park Phases 1 & 2
Mariner Cay
Marion Creek
Orchid Grove
Orchid Terrace Ph 1
Orchid Terrace Ph 2
Patterson Groves
Randa Ridge Ph 02
Ridgehlnd Mdws
Ridgehlnd Meadows
Ridgewood Sub
Scenic Ter South Ph 1
Scenic Terrace South Ph 2
Seasons At Forest Gate
Sun Air North
Tarpon Bay Ph 2
Tarpon Bay Ph 3
Valencia Hills
Villa Sorrento
Villas At Southern Dunes Condo
Contact Info

- Frank Filippelli, Broker,CDPE,CRS,REALTOR ®
- Southern Realty Ent. Inc.
- Quality Service for Quality Clients
- Mobile: 407.448.1042
- frank4074481042@gmail.com



