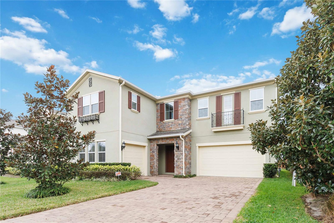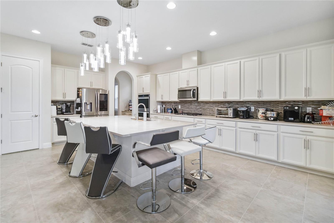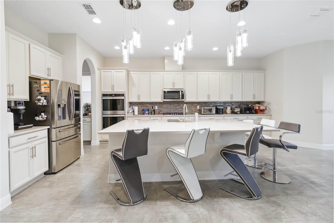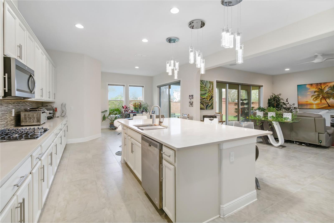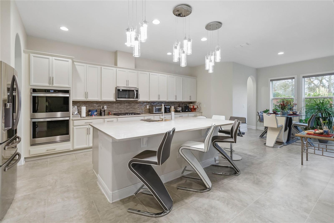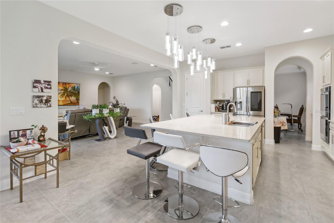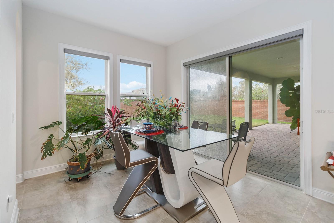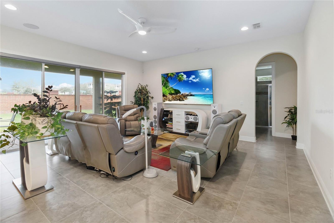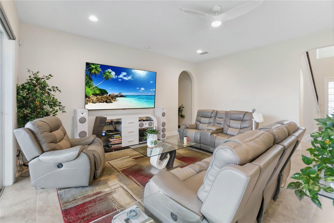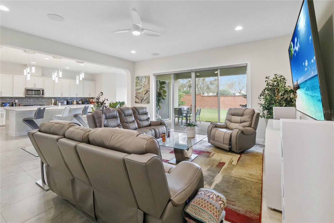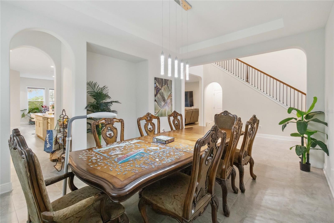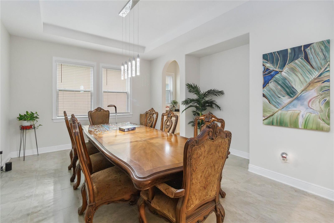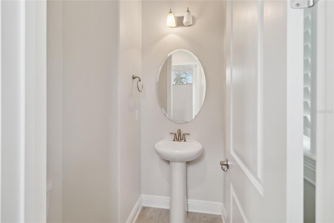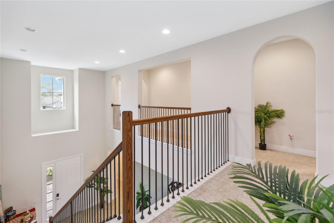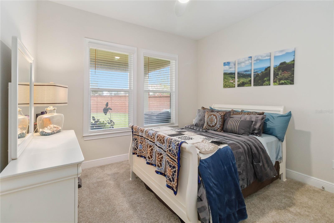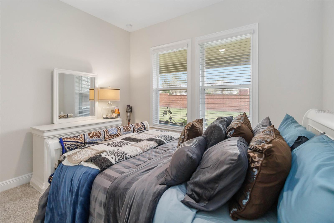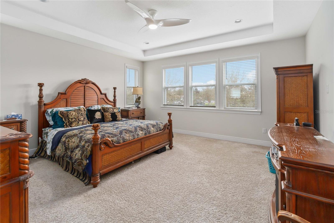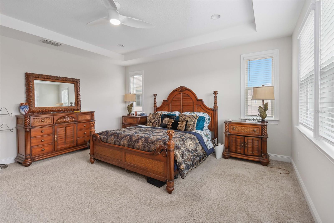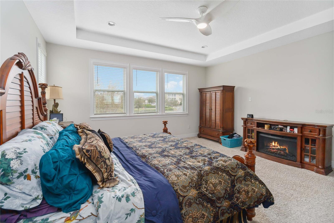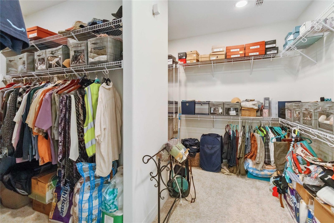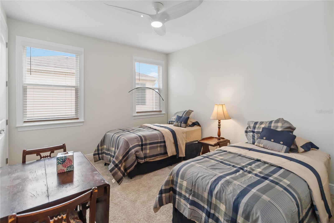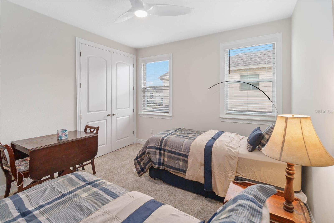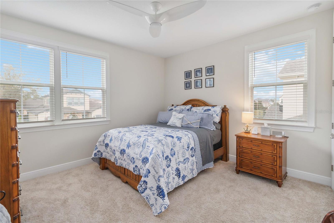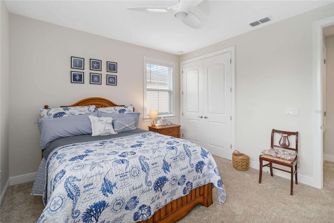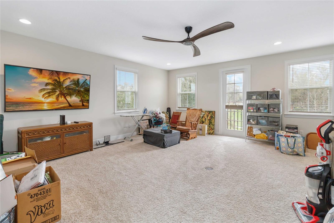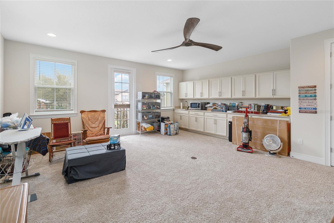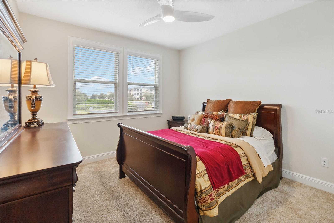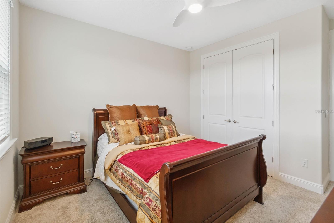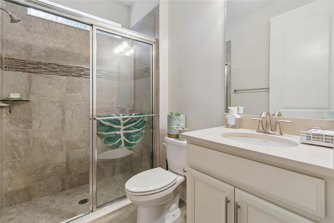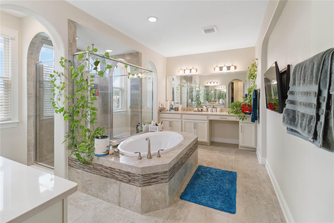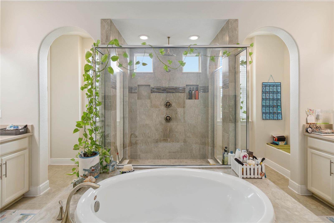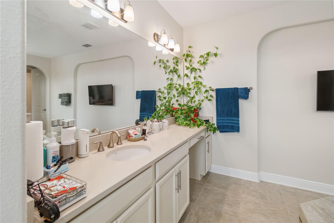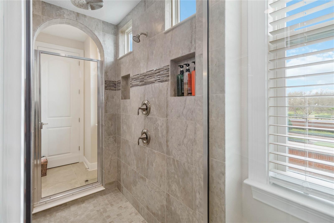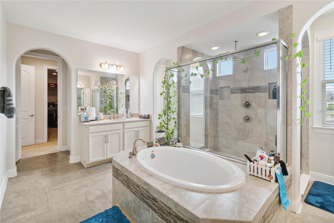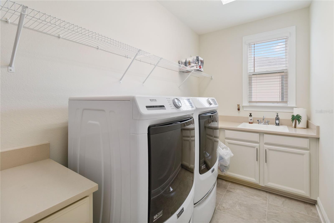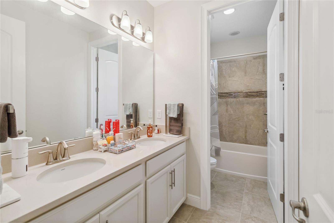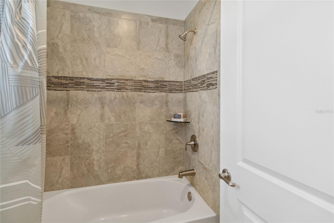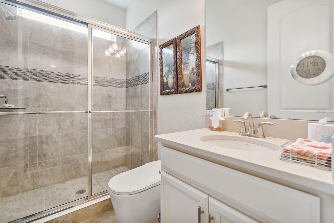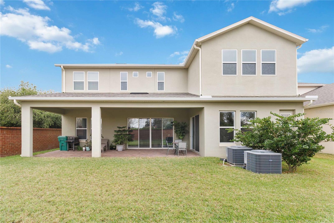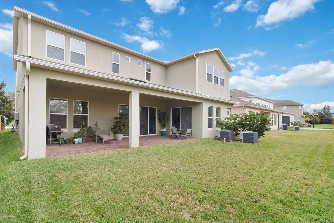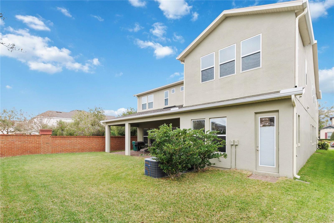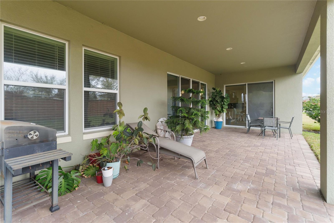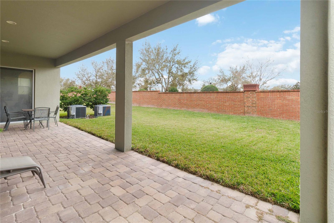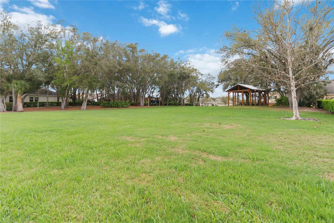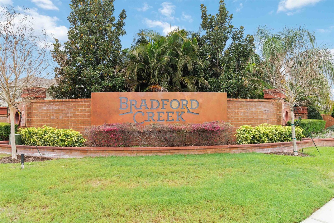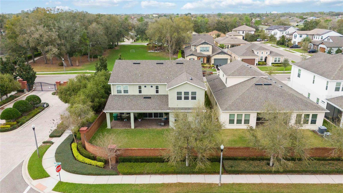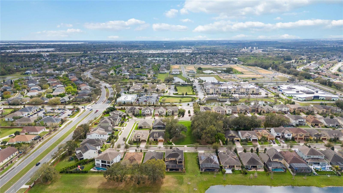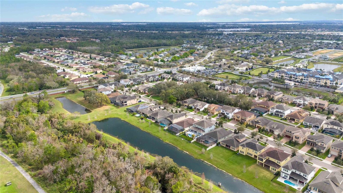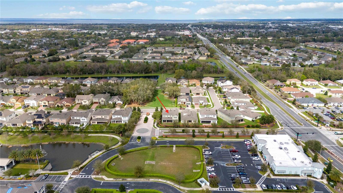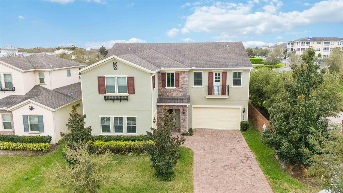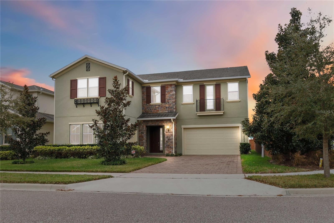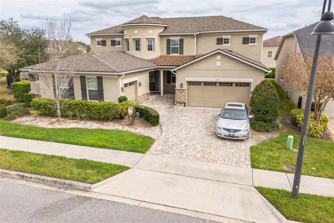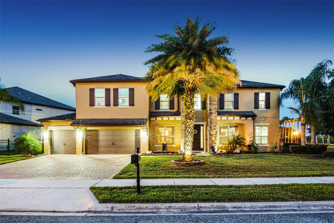14504 Sunbridge Circle, WINTER GARDEN, FL 34787
Property Photos
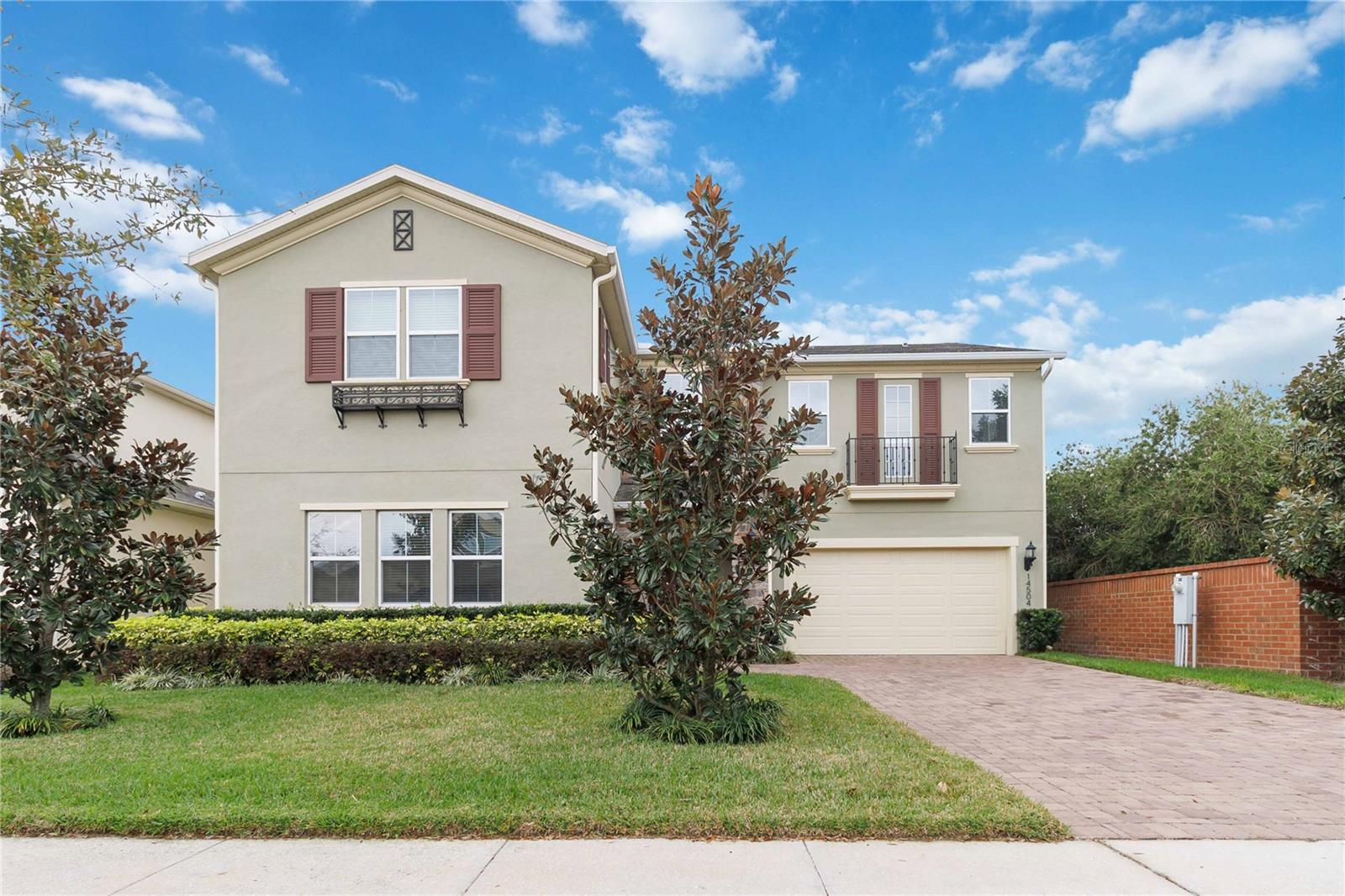
Would you like to sell your home before you purchase this one?
Priced at Only: $899,990
For more Information Call:
Address: 14504 Sunbridge Circle, WINTER GARDEN, FL 34787
Property Location and Similar Properties






- MLS#: O6284984 ( Residential )
- Street Address: 14504 Sunbridge Circle
- Viewed: 159
- Price: $899,990
- Price sqft: $159
- Waterfront: No
- Year Built: 2019
- Bldg sqft: 5676
- Bedrooms: 5
- Total Baths: 4
- Full Baths: 4
- Garage / Parking Spaces: 3
- Days On Market: 57
- Additional Information
- Geolocation: 28.537 / -81.5846
- County: ORANGE
- City: WINTER GARDEN
- Zipcode: 34787
- Subdivision: Bradford Creek
- Elementary School: SunRidge
- Middle School: SunRidge
- High School: West Orange
- Provided by: GALLERY PROPERTIES INTERNATIONAL
- Contact: Christopher Nutt
- 407-340-8487

- DMCA Notice
Description
Come see this exquisite two story Chesapeake open floor plan designed for modern living and effortless entertaining! Unbelievable 2.75% Assumable Mortgage Available. This stunning residence boasts five bedrooms and five baths, including a convenient pool bath, along with a three car garage and is nestled in this highly sought after, gated community of only 118 homes in Winter Garden. Packed with premium features, this home is piped for an outdoor kitchen and includes 8 ft doors on the second floor, a wet bar in the extended game room, plus expanded bonus and lanai areas for extra living space. An abundance of windows fills the open great room with natural light, while the gourmet kitchenfeaturing a center island, double convection ovens, a built in microwave, and a sleek canopy hoodflows seamlessly into the dining and living areas. Step outside to the covered lanai and patio for year round outdoor enjoyment.
Upstairs, the spacious master suite is a true retreat, offering a luxurious garden tub, a walk in shower, and an oversized walk in closet.
Located in the gated community of Bradford Creek, this neighborhood offers family friendly amenities, including a tot lot, playground, scenic green spaces, picnic areas, and walking, biking, and jogging trails. Plus, enjoy easy access to Winter Garden Village shopping and dining, as well as major commuter routes.
Don't miss the opportunity to make this exceptional home yours!
Description
Come see this exquisite two story Chesapeake open floor plan designed for modern living and effortless entertaining! Unbelievable 2.75% Assumable Mortgage Available. This stunning residence boasts five bedrooms and five baths, including a convenient pool bath, along with a three car garage and is nestled in this highly sought after, gated community of only 118 homes in Winter Garden. Packed with premium features, this home is piped for an outdoor kitchen and includes 8 ft doors on the second floor, a wet bar in the extended game room, plus expanded bonus and lanai areas for extra living space. An abundance of windows fills the open great room with natural light, while the gourmet kitchenfeaturing a center island, double convection ovens, a built in microwave, and a sleek canopy hoodflows seamlessly into the dining and living areas. Step outside to the covered lanai and patio for year round outdoor enjoyment.
Upstairs, the spacious master suite is a true retreat, offering a luxurious garden tub, a walk in shower, and an oversized walk in closet.
Located in the gated community of Bradford Creek, this neighborhood offers family friendly amenities, including a tot lot, playground, scenic green spaces, picnic areas, and walking, biking, and jogging trails. Plus, enjoy easy access to Winter Garden Village shopping and dining, as well as major commuter routes.
Don't miss the opportunity to make this exceptional home yours!
Payment Calculator
- Principal & Interest -
- Property Tax $
- Home Insurance $
- HOA Fees $
- Monthly -
Features
Building and Construction
- Builder Model: Chesapeake
- Builder Name: Lennar Homes
- Covered Spaces: 0.00
- Exterior Features: French Doors, Irrigation System, Sidewalk, Sprinkler Metered
- Fencing: Masonry
- Flooring: Carpet, Ceramic Tile
- Living Area: 4069.00
- Roof: Shingle
Land Information
- Lot Features: Corner Lot, City Limits, Landscaped, Sidewalk, Paved, Private
School Information
- High School: West Orange High
- Middle School: SunRidge Middle
- School Elementary: SunRidge Elementary
Garage and Parking
- Garage Spaces: 3.00
- Open Parking Spaces: 0.00
- Parking Features: Driveway, Garage Door Opener
Eco-Communities
- Water Source: Public
Utilities
- Carport Spaces: 0.00
- Cooling: Central Air
- Heating: Central, Electric
- Pets Allowed: Cats OK, Dogs OK, Yes
- Sewer: Public Sewer
- Utilities: Cable Available, Cable Connected, Electricity Available, Electricity Connected, Fiber Optics, Public, Sewer Connected, Sprinkler Meter, Street Lights, Underground Utilities
Amenities
- Association Amenities: Park
Finance and Tax Information
- Home Owners Association Fee Includes: Security
- Home Owners Association Fee: 520.00
- Insurance Expense: 0.00
- Net Operating Income: 0.00
- Other Expense: 0.00
- Tax Year: 2024
Other Features
- Appliances: Convection Oven, Cooktop, Dishwasher, Disposal, Gas Water Heater, Ice Maker, Microwave, Range, Range Hood, Refrigerator
- Association Name: Empire mgmt/Rachelle Kirkley
- Association Phone: 407-310-2266
- Country: US
- Interior Features: Ceiling Fans(s), Eat-in Kitchen, Kitchen/Family Room Combo, Open Floorplan, PrimaryBedroom Upstairs, Solid Surface Counters, Solid Wood Cabinets, Thermostat, Walk-In Closet(s)
- Legal Description: BRADFORD CREEK - PHASE 2 84/91 LOT 94
- Levels: Two
- Area Major: 34787 - Winter Garden/Oakland
- Occupant Type: Owner
- Parcel Number: 26-22-27-0851-00-940
- Style: Contemporary, Ranch
- Views: 159
- Zoning Code: R-1
Similar Properties
Nearby Subdivisions
Alexander
Alexander Rdg
Amberleigh 477
Arrowhead Lakes
Avalon Estates
Avalon Rdg
Avalon Reserve Village 1
Avalon Ridge
Bay Isle 48 17
Bay St Park
Belle Meade Ph 2
Belle Meadeph I B D G
Black Lake Park Ph 01
Bradford Creek
Bradford Crk Ph I
Bradford Crk Ph Ii
Brandy Creek
Bronsons Lndgs F M
Burchshire
Burchshire Q138 Lot 8 Blk B
Carriage Pointe Ai L
Chapin Station A
Cobblestone
Covington Chase Ph 2a
Covington Chase Ph 2b
Covington Park
Cypress Reserve
Daniels Crossing
Deer Island
Deerfield Place
Del Webb Oasis
Del Webb Oasis Ph 3
East Bay Estates
Edgewater Beach
Emerald Rdg H
Enclavehamlin
Encore At Ovation
Encore At Ovationph 3
Encoreovation Ph 1
Encoreovation Ph 3
Encoreovationph 2
Encoreovationph 3
Estates At Lakeview Preserve
Fries Winter Garden
Fullers Lndg B
Fullers Oak
G T Smith Sub 4
Garden Heights
Glenview Estates 1st Add
Grove Hotel And Spa Hotel Cond
Grove Res Spa Hotel Condo 3
Grove Residence Spa Hotel
Grove Residence Spa Hotel Con
Grove Resort
Grove Resort Spa
Grove Resort And Spa
Grove Resort And Spa Hotel
Grove Resort And Spa Hotel Con
Hamilton Gardens Ph 2a 2b
Hamlin Reserve
Hawksmoor Ph 1
Hawksmoor Ph 2
Hawksmoor Ph 4
Hawksmoorph 1
Hickory Hammock Ph 1a
Hickory Hammock Ph 1d
Hickory Lake Estates
Highland Ridge
Highlands At Summerlake Groves
Highlandssummerlake Grvs Ph 2
Hillcrest
Horizon Isle
Independence Community
Island Pointe Sub
Isles Lake Hancock Ph 02 48 06
Isleslk Hancock Ph 3
Isleslk Hancock Ph 3e
Joe Louis Park First Add
John Lake Pointe
Johns Lake Pointe
Johns Lake Pointe A S
Lago Vista Tr A
Lake Apopka Sound
Lake Apopka Sound Ph 1
Lake Avalon Groves
Lake Avalon Groves 2nd Rep
Lake Avalon Groves Rep
Lake Avalon Heights
Lake Hancock Preserve
Lake Johns Shores
Lake Roberts Lndg
Lake Star At Ovation
Lake View Add
Lakeshore Preserve
Lakeshore Preserve Ph 1
Lakeshore Preserve Ph 2
Lakeshore Preserve Ph 4
Lakeshore Preserve Ph 5
Lakeside At Hamlin
Lakesidehamlin
Lakeview Pointehorizon West 1
Lakeview Pointehorizon West P
Lakeview Preserve
Lakeview Preserve Ph 2
Lakeview Preserve Phase 2
Lakeview Reserve
Lakeview Reserve 46149
Latham Park
Latham Park North
Lift Stationcobblestonewinte
Magnolia Wood
Merchants Sub
None
Northlake At Ovation Phase 1
Northlakeovation Ph 1
Not Applicable
Oakglen Estates
Oakland Park
Oakland Parka
Oakland Parkb
Oakland Parkb2
Oakland Trails
Oaks At Brandy Lake
Oaksbrandy Lake O
Orchard Hills Ph 1
Orchard Hills Ph 2
Orchard Pkstillwater Xing Ph
Orchard Pkstillwater Xing Ph2
Osprey Ranch
Osprey Ranch Phase 1
Osprey Ranch Ph 1
Osprey Ranch Phase 1
Overlook 2hamlin Ph 3 4
Overlook At Hamlin
Overstreet Crate
Oxford Chase
Regalpointe
Reservecarriage Pointe Ph 1
Sanctuary At Hamlin
Sanctuary At Twin Waters
Sanctuarytwin Waters
Showalter Park
Silver Springs Bungalows
Silverleaf Reserve
Silverleaf Reserve At Hamlin
Silverleaf Reserve Bungalows
Silverleaf Reservehamlin Ph 2
Stanton Estates
Stone Creek 44131
Stone Creek 48 140
Stone Crk
Stoneybrook West
Stoneybrook West 44134
Stoneybrook West 4778
Stoneybrook West D
Stoneybrook West Un 06
Stoneybrook West Ut 04 48 48
Storey Grove
Storey Grove Ph 1a1
Storey Grove Ph 1b1
Storey Grove Ph 1b3
Storey Grove Ph 3
Suburban Shores
Suburban Shores Rep Pt Blk 03
Summerlake Pd Ph 1b
Summerlake Pd Ph 1b A Rep
Summerlake Pd Ph 1breplat
Summerlake Pd Ph 2a
Summerlake Pd Ph 2c 2d 2e
Summerlake Pd Ph 2c2e
Summerlake Pd Ph 3b
Summerlake Pd Ph 3c
Summerlake Reserve
Sunset Lakes
The Grove Resort
The Grove Resort And Spa
The Grove Resort And Spa Hotel
Tilden Placewinter Garden
Townhomes Winter Garden
Tuscany Ph 02
Twinwaters
Twinwaters Homeowners Associat
Valencia Shores Rep
Valley View
Vinings Add Winter Garden
Water Mark Phase 4
Waterleigh
Waterleigh Ph 1a
Waterleigh Ph 1b
Waterleigh Ph 1c
Waterleigh Ph 2a
Waterleigh Ph 2c1
Waterleigh Ph 3a
Waterleigh Ph 3b 3c 3d
Waterleigh Ph 3b 3c 3d
Waterleigh Ph 4a
Waterleigh Ph 4b 4c
Waterleigh Phase 4a
Waterleigh Phases 4b And 4c
Watermark
Watermark 2
Watermark Ph 1b
Watermark Ph 2b
Watermark Ph 2c
Watermark Ph 3
Watermark Ph 4
Watermark Ph 4a
Watermark Phase 2b
Waterside On Johns Lake
Watersidejohns Lkph 1
Watersidejohns Lkph 2a
West Lake Hancock Estates
Westchester Place
Westfield Lakes
Westhaven At Ovation
Westhavenovation
Westlake Manor
Wincey Grvs Ph 1
Winding Bay Ph 1b
Winding Bay Ph 2
Winding Bay Ph 3
Windward Cay 48 125
Winter Garden
Winter Garden Manor
Winter Garden Shores Add 02
Winter Garden Shores First Add
Winter Garden Shores Rep
Wintermere Pointe
Wintermere Pointe Ph 02
Woodbridge On Green
Woodbridge On The Green
Contact Info

- Frank Filippelli, Broker,CDPE,CRS,REALTOR ®
- Southern Realty Ent. Inc.
- Quality Service for Quality Clients
- Mobile: 407.448.1042
- frank4074481042@gmail.com



