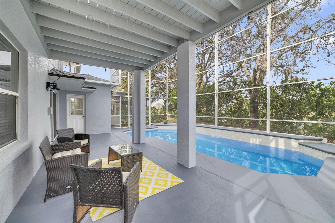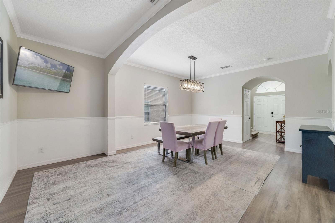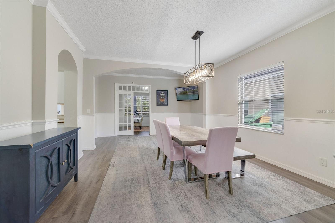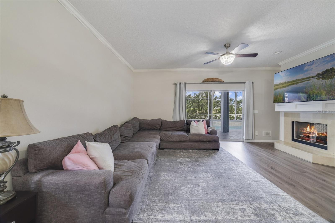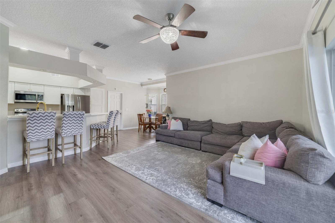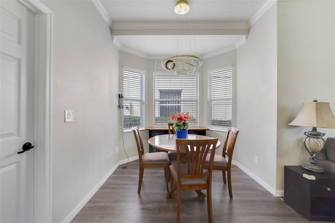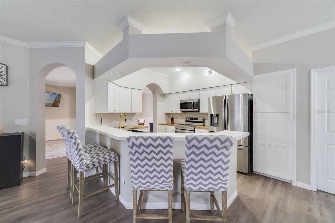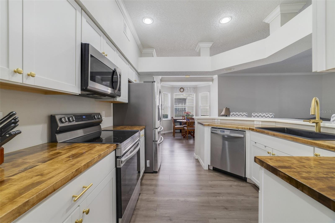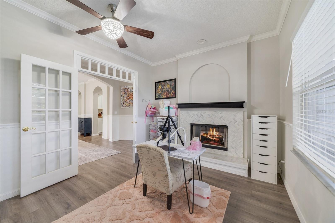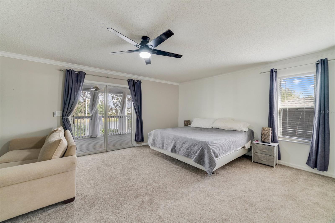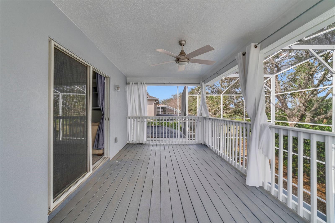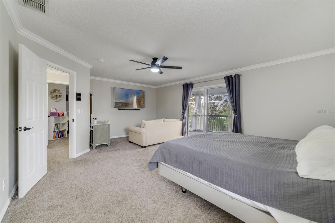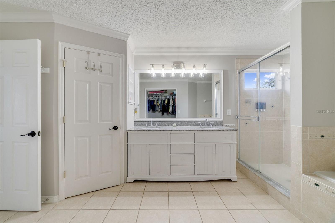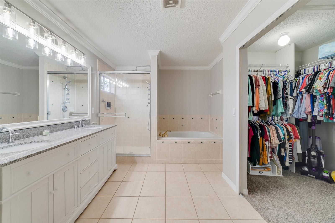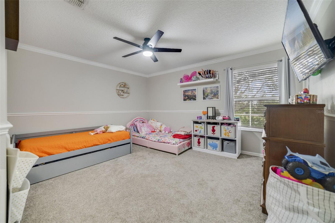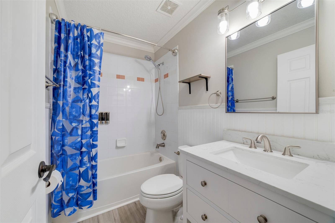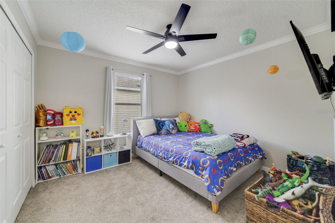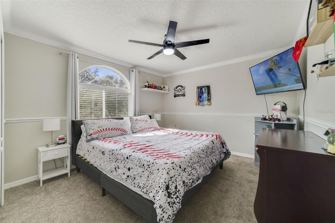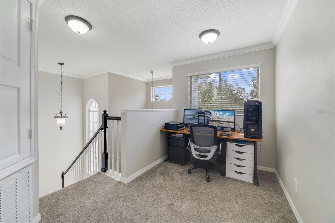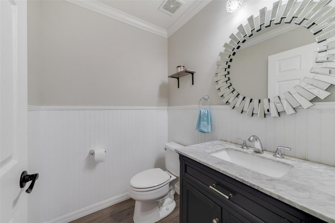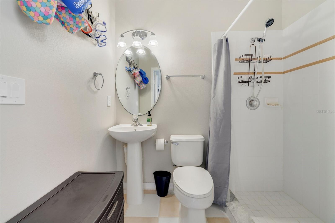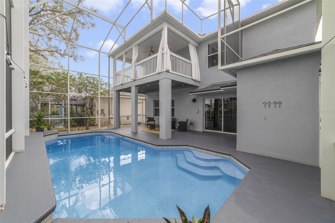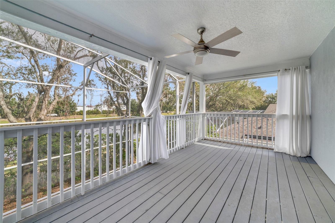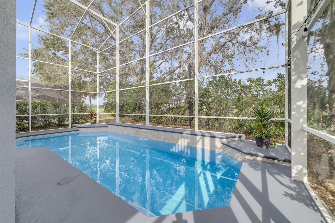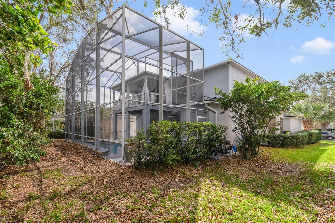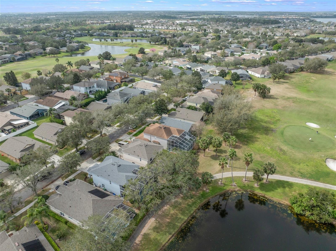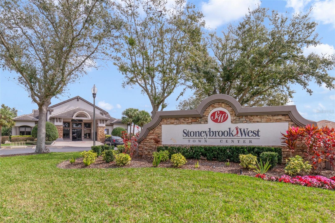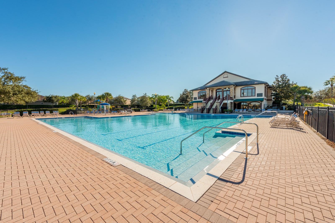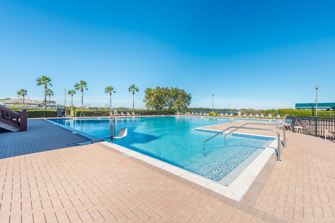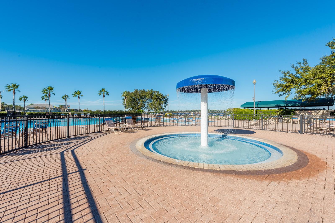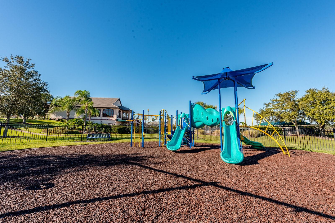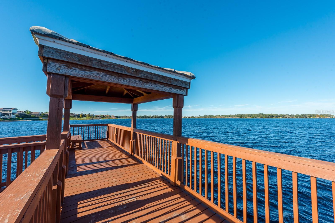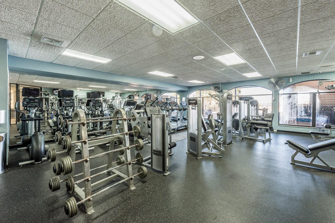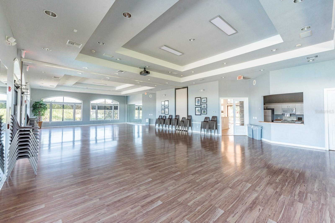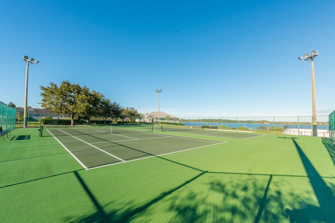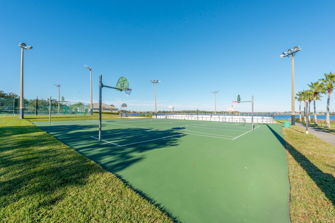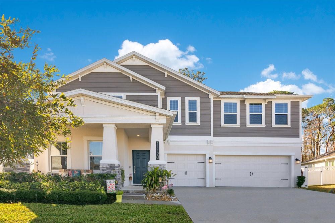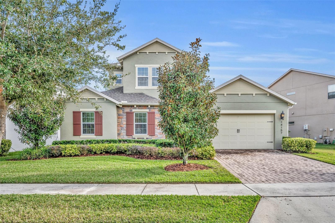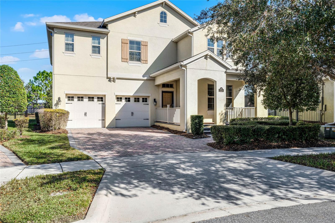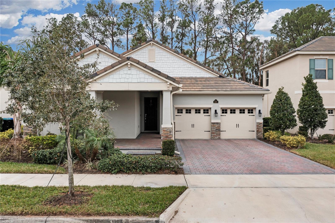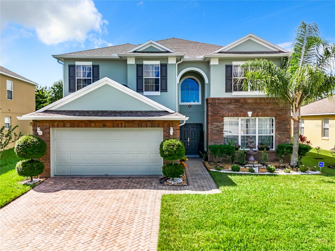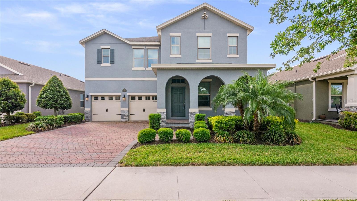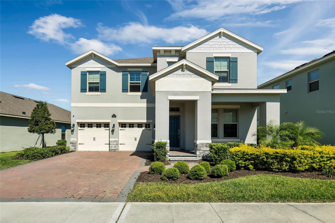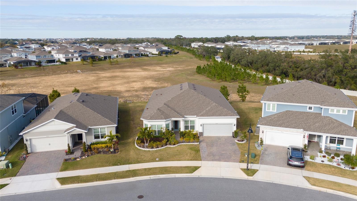1024 Harbor Hill Street, WINTER GARDEN, FL 34787
Property Photos
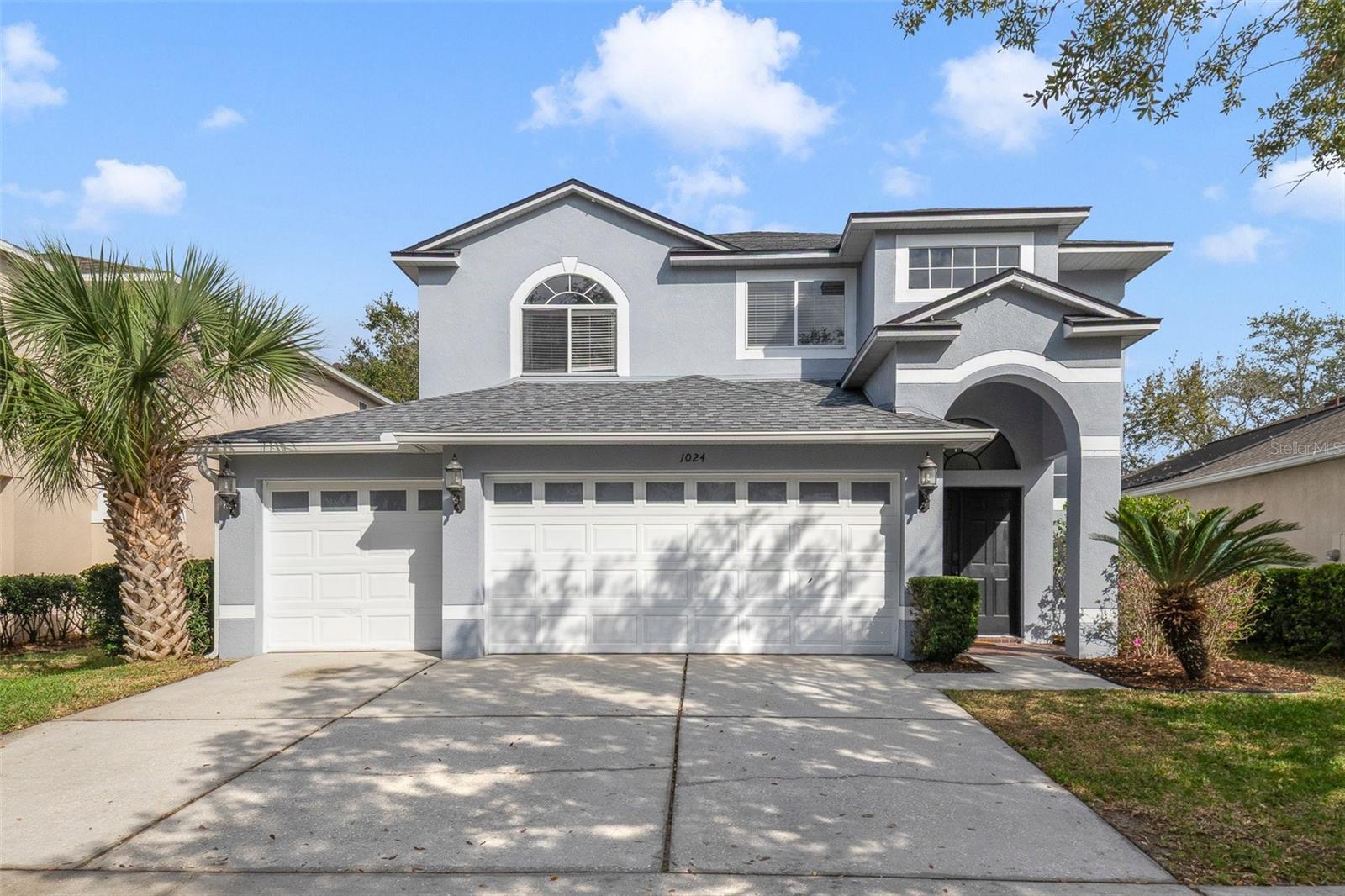
Would you like to sell your home before you purchase this one?
Priced at Only: $725,000
For more Information Call:
Address: 1024 Harbor Hill Street, WINTER GARDEN, FL 34787
Property Location and Similar Properties






- MLS#: O6280099 ( Residential )
- Street Address: 1024 Harbor Hill Street
- Viewed: 169
- Price: $725,000
- Price sqft: $196
- Waterfront: No
- Year Built: 2001
- Bldg sqft: 3693
- Bedrooms: 4
- Total Baths: 4
- Full Baths: 3
- 1/2 Baths: 1
- Garage / Parking Spaces: 3
- Days On Market: 59
- Additional Information
- Geolocation: 28.5246 / -81.613
- County: ORANGE
- City: WINTER GARDEN
- Zipcode: 34787
- Subdivision: Stoneybrook West 44134
- Elementary School: Whispering Oak Elem
- Middle School: SunRidge
- High School: West Orange
- Provided by: WEMERT GROUP REALTY LLC
- Contact: Jenny Wemert
- 407-743-8356

- DMCA Notice
Description
Seller may consider buyer concessions if made in an offer ~ the idyllic florida lifestyle you've always dreamed of awaits in the guard gated stoneybrook west community with a ~ screened pool ~ pond views ~ and large second floor balcony; plus a new roof (2022), new a/c (2023) and pool resurfaced (2023)! Luxury vinyl plank and tile floors run throughout the main living areas of this home starting in a formal space just off the foyer making gathering with family or hosting friends a breeze. There is also crown molding throughout, stylish chair rail accents, modern light fixtures and a fresh neutral color palette. The formal area flows naturally into the spacious living room complete with a tiled fireplace and open to a casual dining area and updated kitchen. The home chef will appreciate the shaker style cabinetry and desirable stainless steel appliances with the bar seating on the peninsula adding additional casual dining space perfect for entertaining. Before heading upstairs check out the den/flex room on the main floor, behind glass inset french doors with its own fireplace making it a perfect home office versatile family space. The main floor also delivers a convenient half bath and the pool has its own full bath. A bright loft awaits at the top of the stairs and all of the bedrooms can be found on the second floor including a must see primary suite. A true escape from the day the new owner of this home will enjoy a tranquil retreat with a cozy sitting area and sliding glass doors that open up to the screened balcony overlooking the pool with views of the pond. There is an updated private en suite bath with an extended dual sink vanity, soaking tub, separate glass enclosed shower and large walk in closet. The three additional bedrooms share a full bath off the hallway. The golf course and pond behind this home mean no rear neighbors and you are zoned for top rated schools. The stoneybrook west community offers an active, family friendly lifestyle with impressive amenities including a fishing pier, community pool, playground, sports courts including baseball, basketball, volleyball, pickleball, tennis, a wading pool, fitness center and soccer field! Just minutes from winter garden village, downtown winter garden pavilion and farmers market, the west orange trail, sr 429 & sr 408. This home has everything you could want and more! Call today for more information and schedule a showing!
Description
Seller may consider buyer concessions if made in an offer ~ the idyllic florida lifestyle you've always dreamed of awaits in the guard gated stoneybrook west community with a ~ screened pool ~ pond views ~ and large second floor balcony; plus a new roof (2022), new a/c (2023) and pool resurfaced (2023)! Luxury vinyl plank and tile floors run throughout the main living areas of this home starting in a formal space just off the foyer making gathering with family or hosting friends a breeze. There is also crown molding throughout, stylish chair rail accents, modern light fixtures and a fresh neutral color palette. The formal area flows naturally into the spacious living room complete with a tiled fireplace and open to a casual dining area and updated kitchen. The home chef will appreciate the shaker style cabinetry and desirable stainless steel appliances with the bar seating on the peninsula adding additional casual dining space perfect for entertaining. Before heading upstairs check out the den/flex room on the main floor, behind glass inset french doors with its own fireplace making it a perfect home office versatile family space. The main floor also delivers a convenient half bath and the pool has its own full bath. A bright loft awaits at the top of the stairs and all of the bedrooms can be found on the second floor including a must see primary suite. A true escape from the day the new owner of this home will enjoy a tranquil retreat with a cozy sitting area and sliding glass doors that open up to the screened balcony overlooking the pool with views of the pond. There is an updated private en suite bath with an extended dual sink vanity, soaking tub, separate glass enclosed shower and large walk in closet. The three additional bedrooms share a full bath off the hallway. The golf course and pond behind this home mean no rear neighbors and you are zoned for top rated schools. The stoneybrook west community offers an active, family friendly lifestyle with impressive amenities including a fishing pier, community pool, playground, sports courts including baseball, basketball, volleyball, pickleball, tennis, a wading pool, fitness center and soccer field! Just minutes from winter garden village, downtown winter garden pavilion and farmers market, the west orange trail, sr 429 & sr 408. This home has everything you could want and more! Call today for more information and schedule a showing!
Payment Calculator
- Principal & Interest -
- Property Tax $
- Home Insurance $
- HOA Fees $
- Monthly -
Features
Building and Construction
- Covered Spaces: 0.00
- Exterior Features: Lighting, Sidewalk, Sliding Doors
- Flooring: Carpet, Luxury Vinyl, Tile
- Living Area: 2656.00
- Roof: Shingle
Land Information
- Lot Features: Landscaped, On Golf Course, Sidewalk, Paved
School Information
- High School: West Orange High
- Middle School: SunRidge Middle
- School Elementary: Whispering Oak Elem
Garage and Parking
- Garage Spaces: 3.00
- Open Parking Spaces: 0.00
- Parking Features: Driveway
Eco-Communities
- Pool Features: Child Safety Fence, In Ground, Outside Bath Access, Screen Enclosure
- Water Source: Public
Utilities
- Carport Spaces: 0.00
- Cooling: Central Air
- Heating: Central
- Pets Allowed: Yes
- Sewer: Public Sewer
- Utilities: BB/HS Internet Available, Cable Available, Electricity Available, Public, Water Available
Amenities
- Association Amenities: Basketball Court, Fitness Center, Gated, Golf Course, Playground, Pool, Tennis Court(s)
Finance and Tax Information
- Home Owners Association Fee Includes: Guard - 24 Hour, Cable TV, Pool, Internet, Maintenance Grounds, Recreational Facilities
- Home Owners Association Fee: 718.25
- Insurance Expense: 0.00
- Net Operating Income: 0.00
- Other Expense: 0.00
- Tax Year: 2024
Other Features
- Appliances: Dishwasher, Dryer, Microwave, Range, Refrigerator, Washer
- Association Name: Leland Management
- Association Phone: (352) 385-9189
- Country: US
- Interior Features: Ceiling Fans(s), Chair Rail, Crown Molding, Eat-in Kitchen, High Ceilings, Kitchen/Family Room Combo, Open Floorplan, PrimaryBedroom Upstairs, Thermostat, Walk-In Closet(s), Window Treatments
- Legal Description: STONEYBROOK WEST UNIT 1 44/134 LOT 31 BLK 4
- Levels: Two
- Area Major: 34787 - Winter Garden/Oakland
- Occupant Type: Owner
- Parcel Number: 04-23-27-8231-04-031
- View: Golf Course, Water
- Views: 169
- Zoning Code: PUD
Similar Properties
Nearby Subdivisions
Alexander
Alexander Rdg
Amberleigh 477
Arrowhead Lakes
Avalon Estates
Avalon Rdg
Avalon Reserve Village 1
Avalon Ridge
Bay Isle 48 17
Bay St Park
Belle Meade Ph 2
Belle Meadeph I B D G
Black Lake Park Ph 01
Bradford Creek
Bradford Crk Ph I
Bradford Crk Ph Ii
Brandy Creek
Bronsons Lndgs F M
Burchshire
Burchshire Q138 Lot 8 Blk B
Carriage Pointe Ai L
Chapin Station A
Cobblestone
Covington Chase Ph 2a
Covington Chase Ph 2b
Covington Park
Cypress Reserve
Daniels Crossing
Deer Island
Deerfield Place
Del Webb Oasis
Del Webb Oasis Ph 3
East Bay Estates
Edgewater Beach
Emerald Rdg H
Enclavehamlin
Encore At Ovation
Encore At Ovationph 3
Encoreovation Ph 1
Encoreovation Ph 3
Encoreovationph 2
Encoreovationph 3
Estates At Lakeview Preserve
Fries Winter Garden
Fullers Lndg B
Fullers Oak
G T Smith Sub 4
Garden Heights
Glenview Estates 1st Add
Grove Hotel And Spa Hotel Cond
Grove Res Spa Hotel Condo 3
Grove Residence Spa Hotel
Grove Residence Spa Hotel Con
Grove Resort
Grove Resort Spa
Grove Resort And Spa
Grove Resort And Spa Hotel
Grove Resort And Spa Hotel Con
Hamilton Gardens Ph 2a 2b
Hamlin Reserve
Hawksmoor Ph 1
Hawksmoor Ph 2
Hawksmoor Ph 4
Hawksmoorph 1
Hickory Hammock Ph 1a
Hickory Hammock Ph 1d
Hickory Lake Estates
Highland Ridge
Highlands At Summerlake Groves
Highlandssummerlake Grvs Ph 2
Hillcrest
Horizon Isle
Independence Community
Island Pointe Sub
Isles Lake Hancock Ph 02 48 06
Isleslk Hancock Ph 3
Isleslk Hancock Ph 3e
Joe Louis Park First Add
John Lake Pointe
Johns Lake Pointe
Johns Lake Pointe A S
Lago Vista Tr A
Lake Apopka Sound
Lake Apopka Sound Ph 1
Lake Avalon Groves
Lake Avalon Groves 2nd Rep
Lake Avalon Groves Rep
Lake Avalon Heights
Lake Hancock Preserve
Lake Johns Shores
Lake Roberts Lndg
Lake Star At Ovation
Lake View Add
Lakeshore Preserve
Lakeshore Preserve Ph 1
Lakeshore Preserve Ph 2
Lakeshore Preserve Ph 4
Lakeshore Preserve Ph 5
Lakeside At Hamlin
Lakesidehamlin
Lakeview Pointehorizon West 1
Lakeview Pointehorizon West P
Lakeview Preserve
Lakeview Preserve Ph 2
Lakeview Preserve Phase 2
Lakeview Reserve
Lakeview Reserve 46149
Latham Park
Latham Park North
Lift Stationcobblestonewinte
Magnolia Wood
Merchants Sub
None
Northlake At Ovation Phase 1
Northlakeovation Ph 1
Not Applicable
Oakglen Estates
Oakland Park
Oakland Parka
Oakland Parkb
Oakland Parkb2
Oakland Trails
Oaks At Brandy Lake
Oaksbrandy Lake O
Orchard Hills Ph 1
Orchard Hills Ph 2
Orchard Pkstillwater Xing Ph
Orchard Pkstillwater Xing Ph2
Osprey Ranch
Osprey Ranch Phase 1
Osprey Ranch Ph 1
Osprey Ranch Phase 1
Overlook 2hamlin Ph 3 4
Overlook At Hamlin
Overstreet Crate
Oxford Chase
Regalpointe
Reservecarriage Pointe Ph 1
Sanctuary At Hamlin
Sanctuary At Twin Waters
Sanctuarytwin Waters
Showalter Park
Silver Springs Bungalows
Silverleaf Reserve
Silverleaf Reserve At Hamlin
Silverleaf Reserve Bungalows
Silverleaf Reservehamlin Ph 2
Stanton Estates
Stone Creek 44131
Stone Creek 48 140
Stone Crk
Stoneybrook West
Stoneybrook West 44134
Stoneybrook West 4778
Stoneybrook West D
Stoneybrook West Un 06
Stoneybrook West Ut 04 48 48
Storey Grove
Storey Grove Ph 1a1
Storey Grove Ph 1b1
Storey Grove Ph 1b3
Storey Grove Ph 3
Suburban Shores
Suburban Shores Rep Pt Blk 03
Summerlake Pd Ph 1b
Summerlake Pd Ph 1b A Rep
Summerlake Pd Ph 1breplat
Summerlake Pd Ph 2a
Summerlake Pd Ph 2c 2d 2e
Summerlake Pd Ph 2c2e
Summerlake Pd Ph 3b
Summerlake Pd Ph 3c
Summerlake Reserve
Sunset Lakes
The Grove Resort
The Grove Resort And Spa
The Grove Resort And Spa Hotel
Tilden Placewinter Garden
Townhomes Winter Garden
Tuscany Ph 02
Twinwaters
Twinwaters Homeowners Associat
Valencia Shores Rep
Valley View
Vinings Add Winter Garden
Water Mark Phase 4
Waterleigh
Waterleigh Ph 1a
Waterleigh Ph 1b
Waterleigh Ph 1c
Waterleigh Ph 2a
Waterleigh Ph 2c1
Waterleigh Ph 3a
Waterleigh Ph 3b 3c 3d
Waterleigh Ph 3b 3c 3d
Waterleigh Ph 4a
Waterleigh Ph 4b 4c
Waterleigh Phase 4a
Waterleigh Phases 4b And 4c
Watermark
Watermark 2
Watermark Ph 1b
Watermark Ph 2b
Watermark Ph 2c
Watermark Ph 3
Watermark Ph 4
Watermark Ph 4a
Watermark Phase 2b
Waterside On Johns Lake
Watersidejohns Lkph 1
Watersidejohns Lkph 2a
West Lake Hancock Estates
Westchester Place
Westfield Lakes
Westhaven At Ovation
Westhavenovation
Westlake Manor
Wincey Grvs Ph 1
Winding Bay Ph 1b
Winding Bay Ph 2
Winding Bay Ph 3
Windward Cay 48 125
Winter Garden
Winter Garden Manor
Winter Garden Shores Add 02
Winter Garden Shores First Add
Winter Garden Shores Rep
Wintermere Pointe
Wintermere Pointe Ph 02
Woodbridge On Green
Woodbridge On The Green
Contact Info

- Frank Filippelli, Broker,CDPE,CRS,REALTOR ®
- Southern Realty Ent. Inc.
- Quality Service for Quality Clients
- Mobile: 407.448.1042
- frank4074481042@gmail.com



