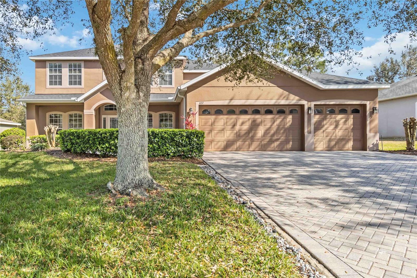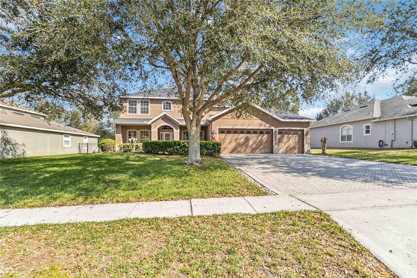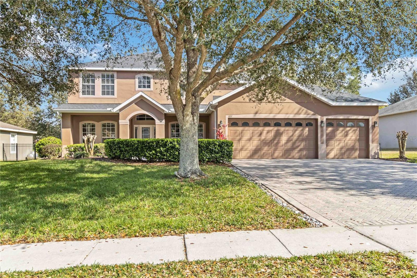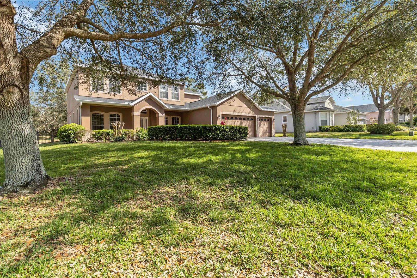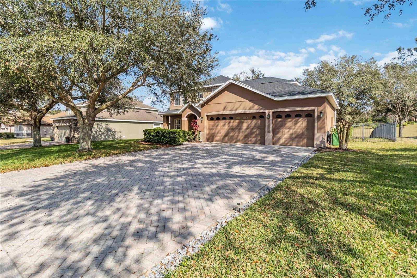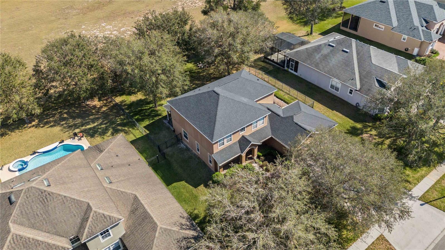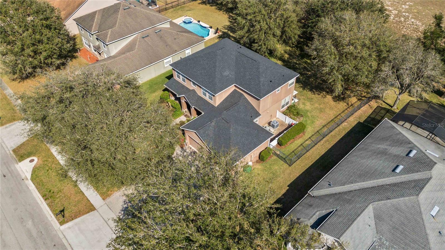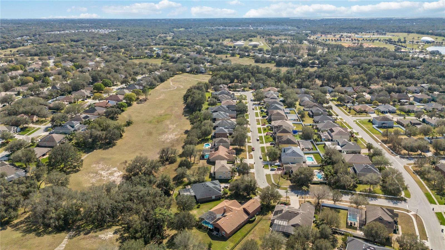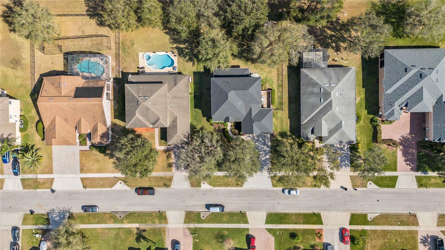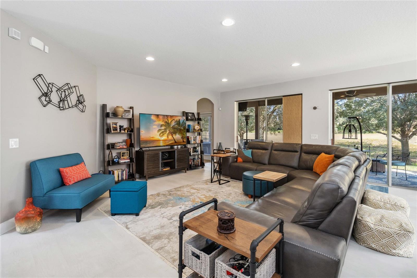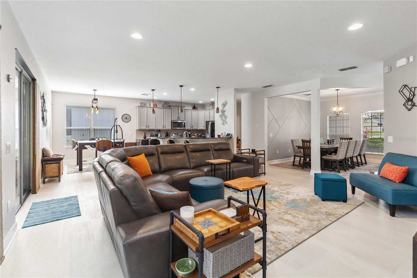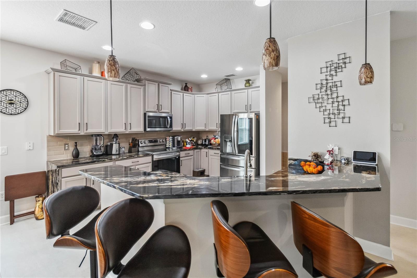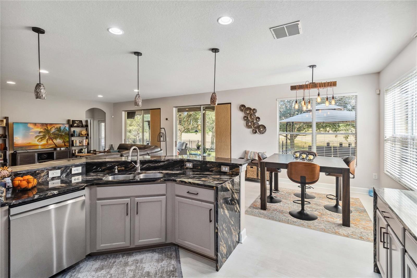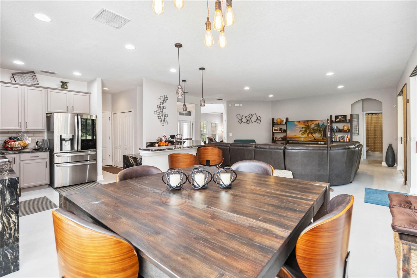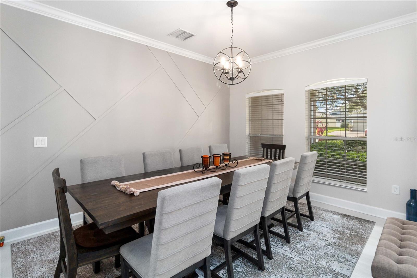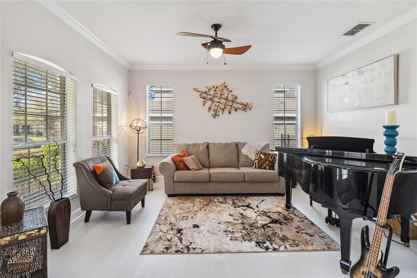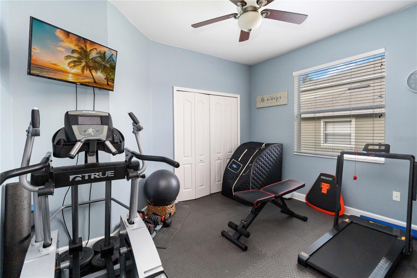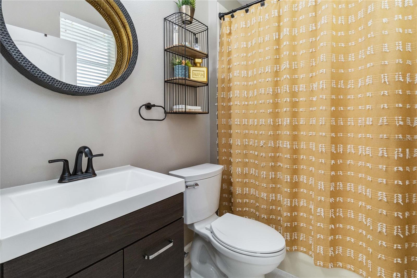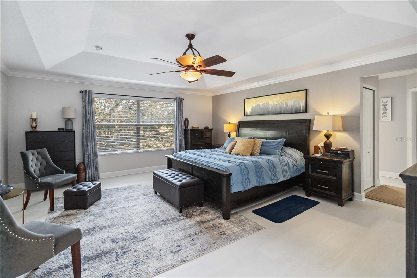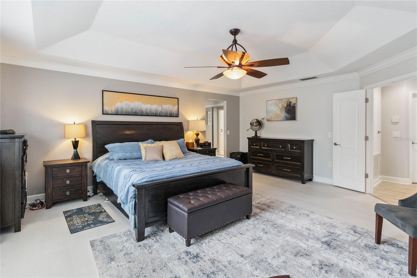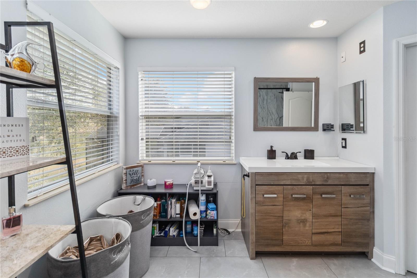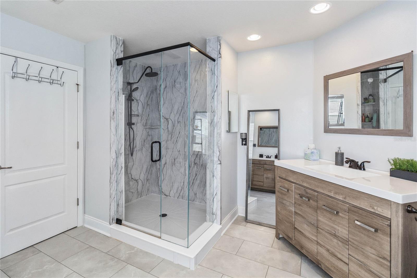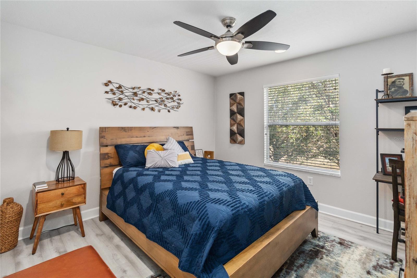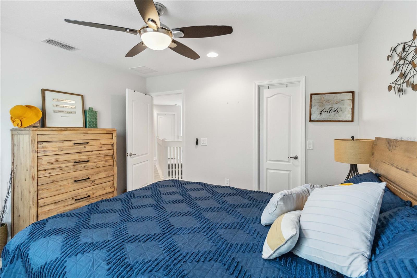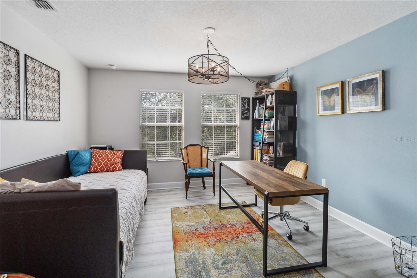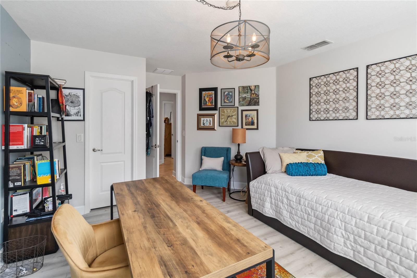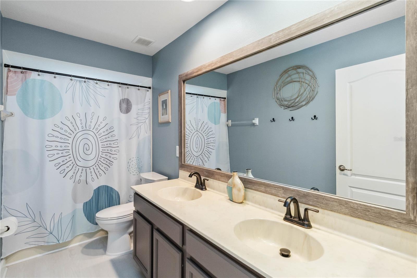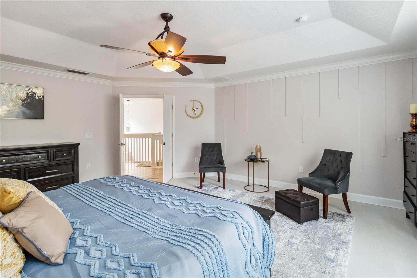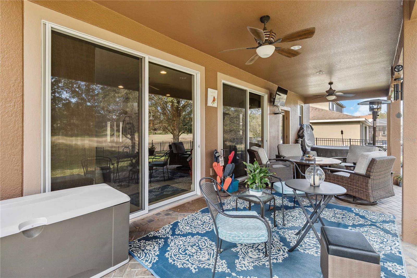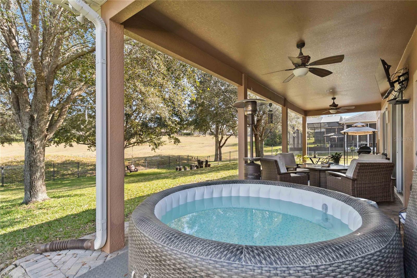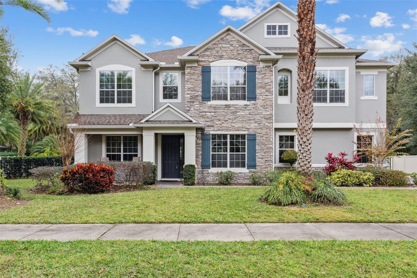1037 Truffles Court, APOPKA, FL 32712
Property Photos
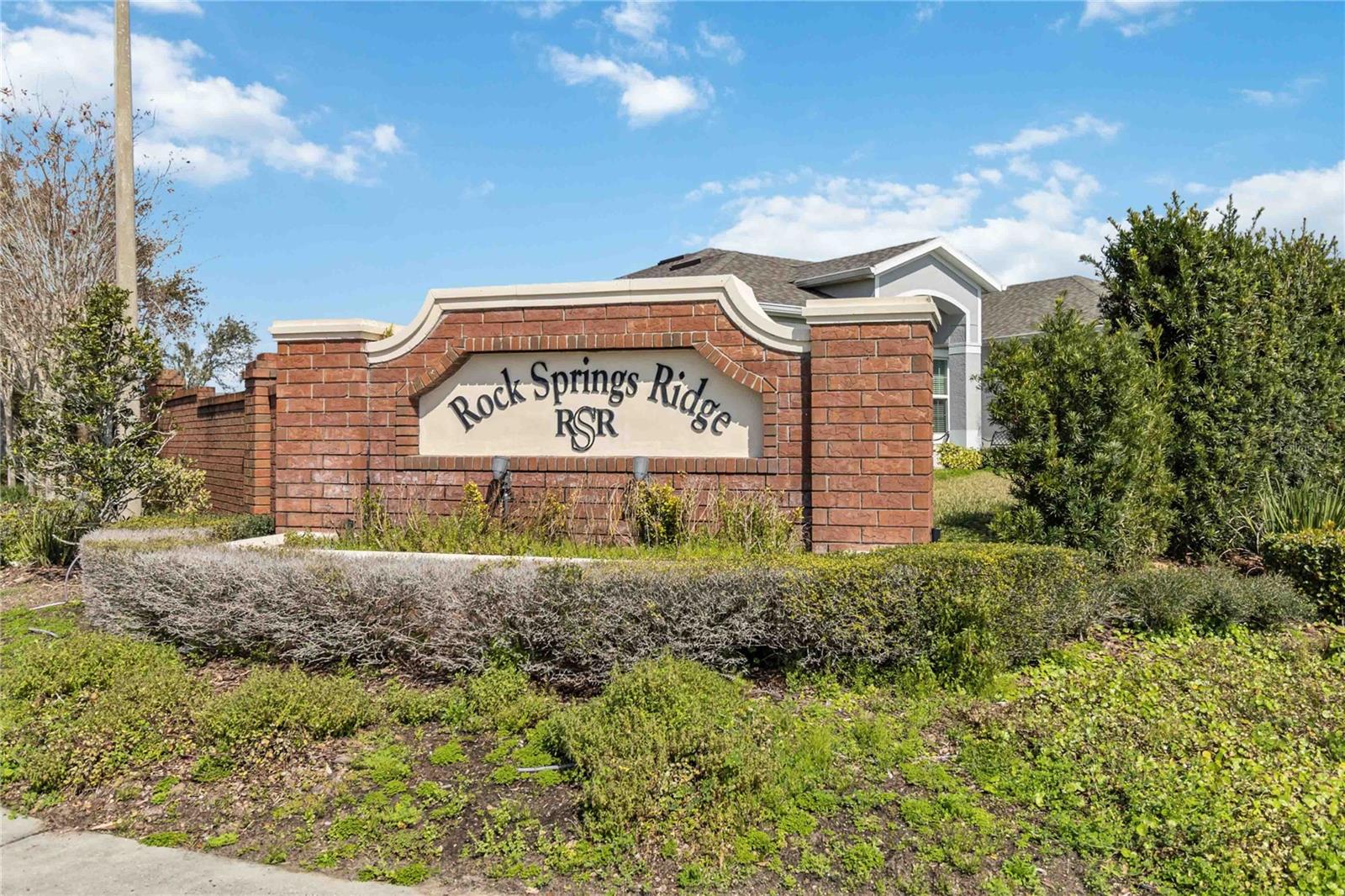
Would you like to sell your home before you purchase this one?
Priced at Only: $670,000
For more Information Call:
Address: 1037 Truffles Court, APOPKA, FL 32712
Property Location and Similar Properties






- MLS#: O6279919 ( Residential )
- Street Address: 1037 Truffles Court
- Viewed: 40
- Price: $670,000
- Price sqft: $161
- Waterfront: No
- Year Built: 2008
- Bldg sqft: 4165
- Bedrooms: 5
- Total Baths: 3
- Full Baths: 3
- Garage / Parking Spaces: 3
- Days On Market: 69
- Additional Information
- Geolocation: 28.7449 / -81.5369
- County: ORANGE
- City: APOPKA
- Zipcode: 32712
- Subdivision: Rock Spgs Rdg Ph Via
- Provided by: THE CASPI TEAM REALTY, INC.
- Contact: Luis Castillo
- 786-220-2545

- DMCA Notice
Description
Nestled in the desirable Rock Springs Ridge community, this updated 5 bedroom, 3 bathroom home offers the perfect blend of comfort and convenience. Inside, youll find recent upgrades that make this home truly stand outnew flooring (2021), a stunning kitchen with refreshed cabinets and elegant granite countertops (2021), and beautifully renovated bathrooms (2024). The roof was just replaced last week, and the upstairs AC was updated in 2022, offering peace of mind for years to come.
Located within the top rated Great Wolf Lake Schools district, this home is ideal for families. Plus, the nearby Northwest Recreation Complex provides a wealth of amenities, including athletic fields, an amphitheater, walking paths, and playgrounds, making it a hub for outdoor fun.With easy access to both the 414 and FL 429 interchanges, commuting is a breeze, making this home the perfect combination of suburban tranquility and city convenience.
Description
Nestled in the desirable Rock Springs Ridge community, this updated 5 bedroom, 3 bathroom home offers the perfect blend of comfort and convenience. Inside, youll find recent upgrades that make this home truly stand outnew flooring (2021), a stunning kitchen with refreshed cabinets and elegant granite countertops (2021), and beautifully renovated bathrooms (2024). The roof was just replaced last week, and the upstairs AC was updated in 2022, offering peace of mind for years to come.
Located within the top rated Great Wolf Lake Schools district, this home is ideal for families. Plus, the nearby Northwest Recreation Complex provides a wealth of amenities, including athletic fields, an amphitheater, walking paths, and playgrounds, making it a hub for outdoor fun.With easy access to both the 414 and FL 429 interchanges, commuting is a breeze, making this home the perfect combination of suburban tranquility and city convenience.
Payment Calculator
- Principal & Interest -
- Property Tax $
- Home Insurance $
- HOA Fees $
- Monthly -
Features
Building and Construction
- Covered Spaces: 0.00
- Exterior Features: Irrigation System, Lighting, Sliding Doors
- Flooring: Ceramic Tile, Laminate
- Living Area: 3100.00
- Roof: Shingle
Garage and Parking
- Garage Spaces: 3.00
- Open Parking Spaces: 0.00
Eco-Communities
- Water Source: Public
Utilities
- Carport Spaces: 0.00
- Cooling: Central Air, Zoned
- Heating: Central, Electric
- Pets Allowed: Yes
- Sewer: Public Sewer
- Utilities: BB/HS Internet Available, Cable Available, Street Lights
Finance and Tax Information
- Home Owners Association Fee: 136.75
- Insurance Expense: 0.00
- Net Operating Income: 0.00
- Other Expense: 0.00
- Tax Year: 2024
Other Features
- Appliances: Dishwasher, Dryer, Microwave, Range, Refrigerator, Washer
- Association Name: Leland Management Group
- Association Phone: (407) 447-9955
- Country: US
- Interior Features: Ceiling Fans(s), Eat-in Kitchen, Living Room/Dining Room Combo, Open Floorplan, Tray Ceiling(s), Walk-In Closet(s)
- Legal Description: ROCK SPRINGS RIDGE PHASE VI-A 63/105 LOT996
- Levels: Two
- Area Major: 32712 - Apopka
- Occupant Type: Owner
- Parcel Number: 17-20-28-7428-09-960
- View: Garden
- Views: 40
- Zoning Code: PUD
Similar Properties
Nearby Subdivisions
.
Acuera Estates
Alexandria Place I
Apopka Ranches
Arbor Rdg Ph 01 B
Arbor Rdg Ph 2
Bent Oak Ph 01
Bent Oak Ph 03
Bentley Woods
Bridle Path
Bridlewood
Carriage Hill
Chandler Estates
Countryside Heights
Crossroads At Kelly Park
Diamond Hill At Sweetwater Cou
Dominish Estates
Emerald Cove Ph 01
Errol Estate
Errol Estate Ut 3
Errol Estates
Errol Golfside Village
Errol Hills Village
Errol Place
Estates At Sweetwater Golf And
Fisher Plantation B D E
Golden Orchard
Hilltop Estates
Kelly Park
Kelly Park Hills South Ph 03
Kelly Park Hills South Ph 04
Lake Forest Sec 11a
Lake Todd Estates
Laurel Oaks
Legacy Hills
Lester Rdg
Lexington Club
Magnolia Oaks Ridge
Magnolia Oaks Ridge Ph 02
Magnolia Woods At Errol Estate
Majestic Oaks
Martin Place Rep
None
Nottingham Park
Oak Hill Reserve Ph 02
Oak Rdg Ph 2
Oaks At Kelly Park
Oakskelly Park Ph 1
Oakskelly Park Ph 2
Orange County
Orchid Estates
Palms Sec 01
Palms Sec 03
Palms Sec 04
Park View Reserve Phase 1
Parkside At Errol Estates Sub
Parkview Preserve
Pines Of Wekiva
Pines Of Wekiva Sec 1 Ph 1 Tr
Pines Wekiva Ph 02 Sec 03
Pines Wekiva Sec 01 Ph 02 Tr B
Pines Wekiva Sec 03 Ph 02 Tr A
Pines Wekiva Sec 04 Ph 01 Tr E
Pitman Estates
Plymouth Hills
Plymouth Landing Ph 02 49 20
Ponkan Pines
Quail Estates
Rhetts Ridge
Rhetts Ridge 75s
Rock Spgs Estates
Rock Spgs Homesites
Rock Spgs Park
Rock Spgs Rdg Ph Ivb
Rock Spgs Rdg Ph Vb
Rock Spgs Rdg Ph Vc
Rock Spgs Rdg Ph Via
Rock Spgs Rdg Ph Vib
Rock Spgs Ridge Ph 01
Rock Spgs Ridge Ph 04a 51 137
Rock Springs Ridge
Rock Springs Ridge Ph Ivb
Rock Springs Ridge Ph Vc
Rock Springs Ridge Ph Vib
Rolling Oaks
San Sebastian Reserve
Sanctuary Golf Estates
Seasons At Summit Ridge
Spring Hollow Ph 01
Spring Ridge Ph 04 Ut 01 47116
Stoneywood Ph 01
Stoneywood Ph 11
Stoneywood Ph Ii
Sweetwater Country Club Sec B
Sweetwater Park Village
Sweetwater West
Tanglewilde St
Wekiva
Wekiva Park
Wekiva Preserve 4318
Wekiva Run
Wekiva Run Ph I 01
Wekiva Run Ph Iia
Wekiva Run Ph Iib N
Wekiva Sec 02
Wekiva Spgs Reserve Ph 02 4739
Wekiwa Glen Rep
Wekiwa Hills
Winding Mdws
Winding Meadows
Windrose
Wolf Lake Ranch
Contact Info

- Frank Filippelli, Broker,CDPE,CRS,REALTOR ®
- Southern Realty Ent. Inc.
- Quality Service for Quality Clients
- Mobile: 407.448.1042
- frank4074481042@gmail.com



