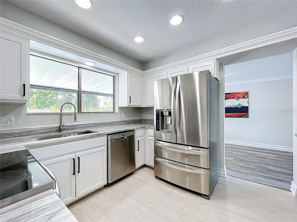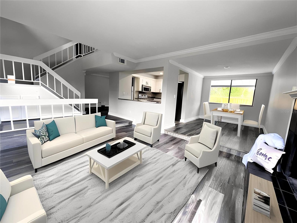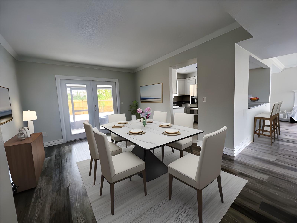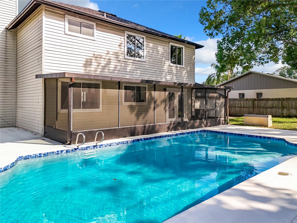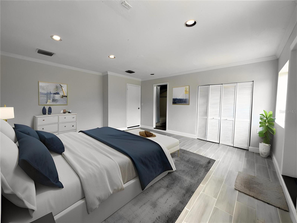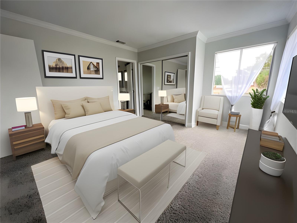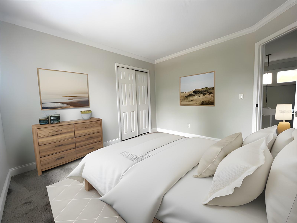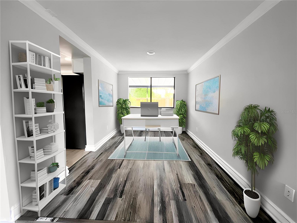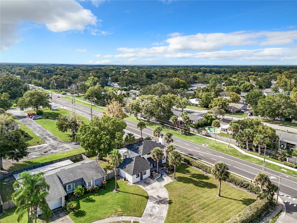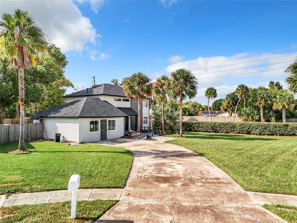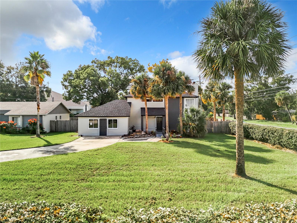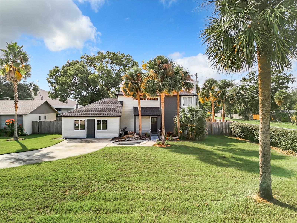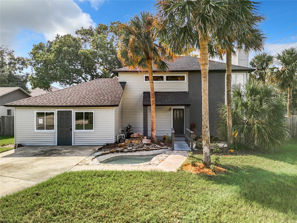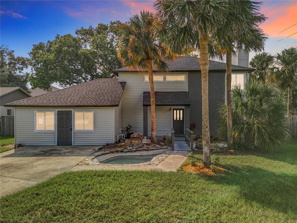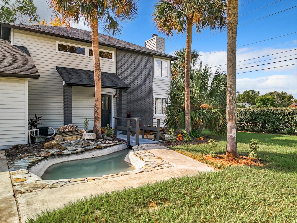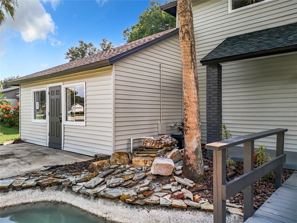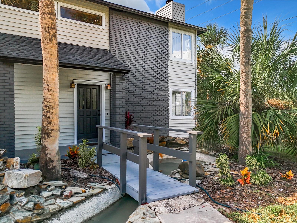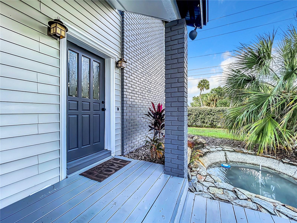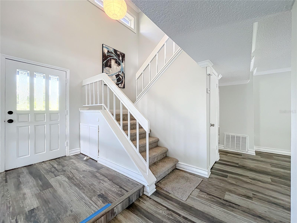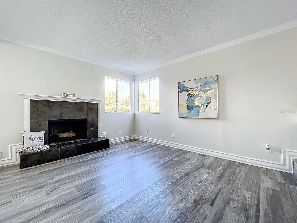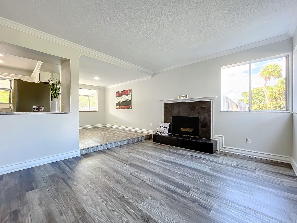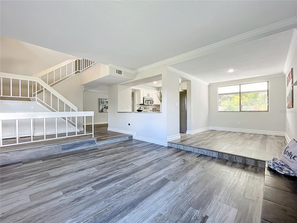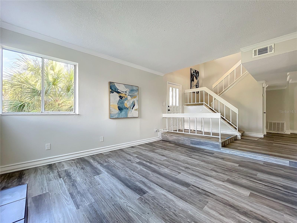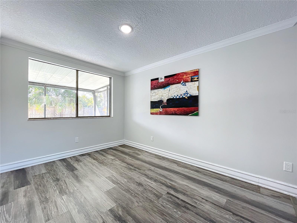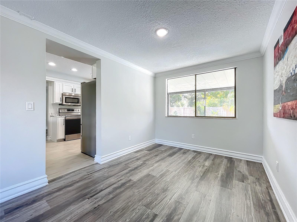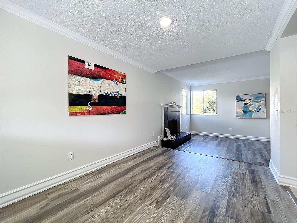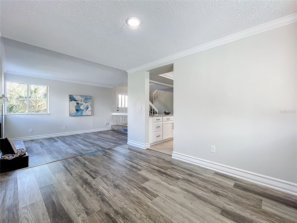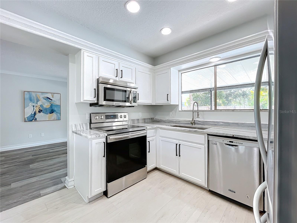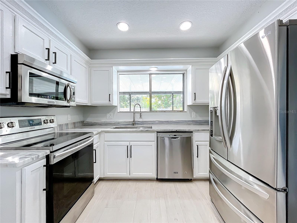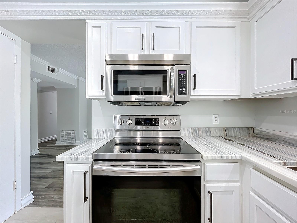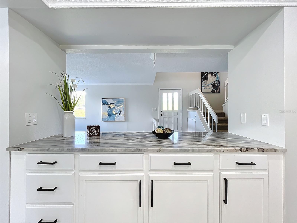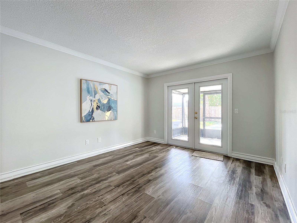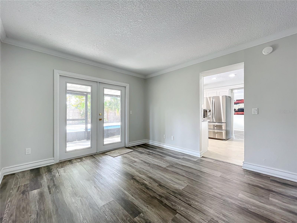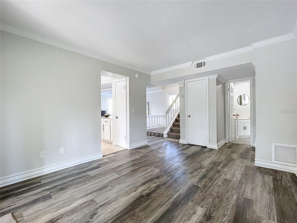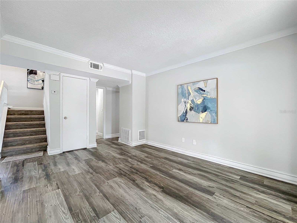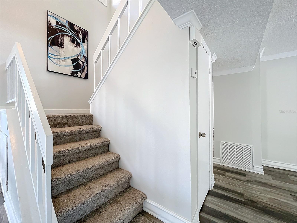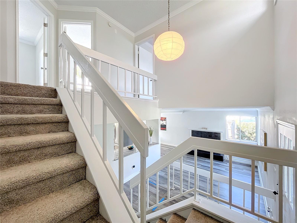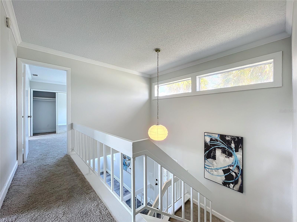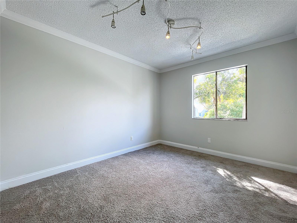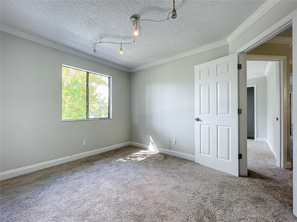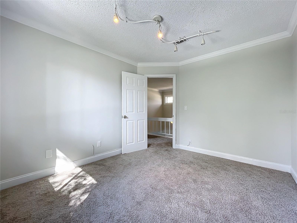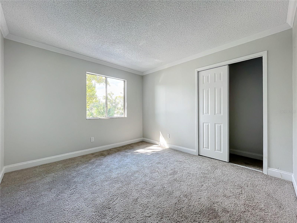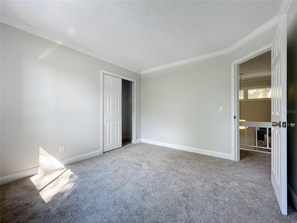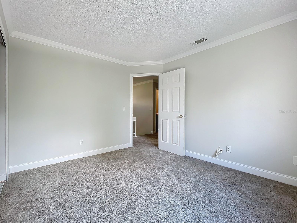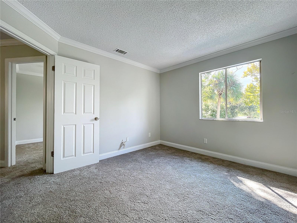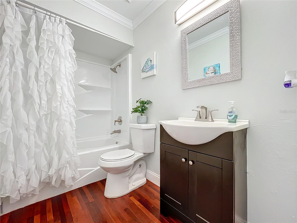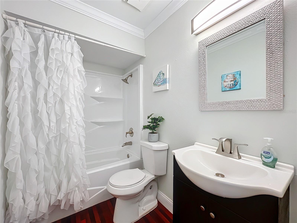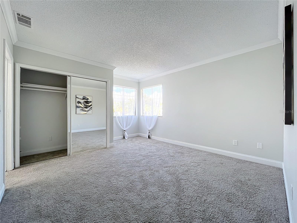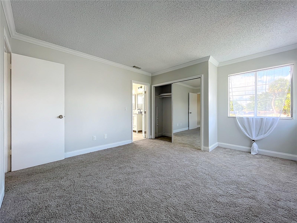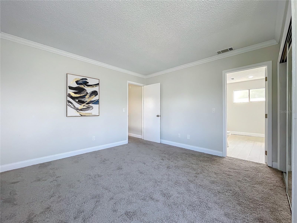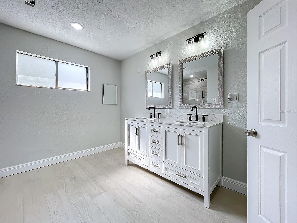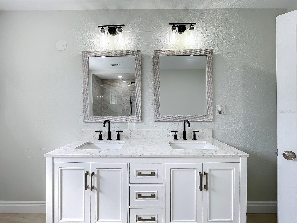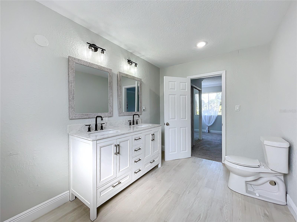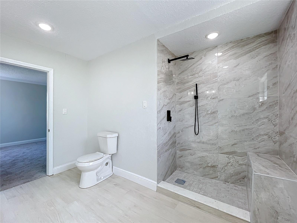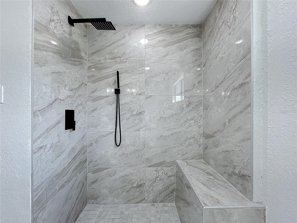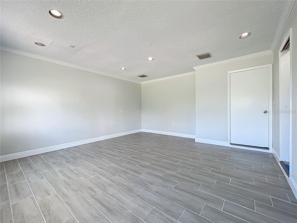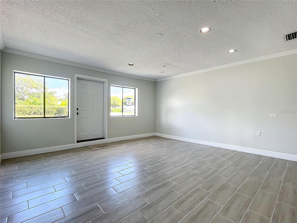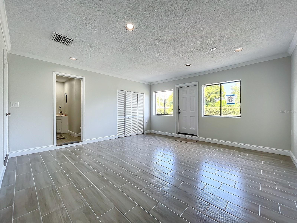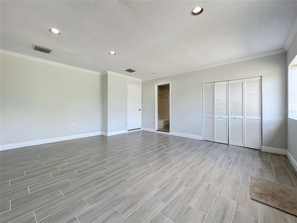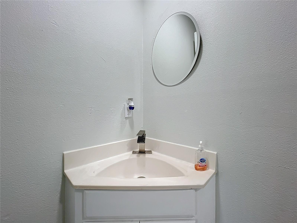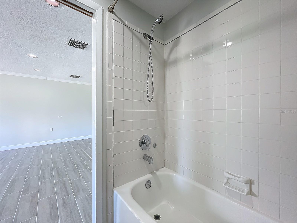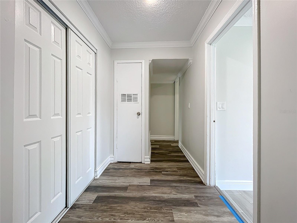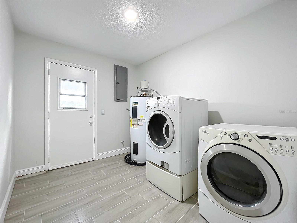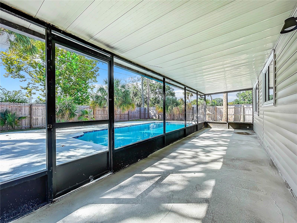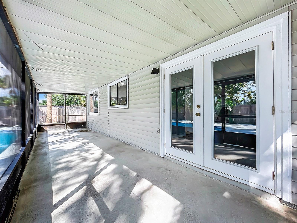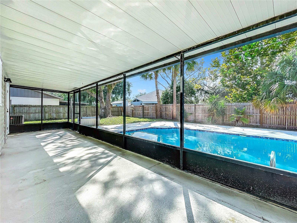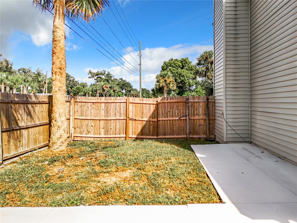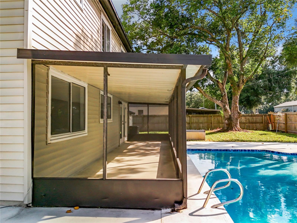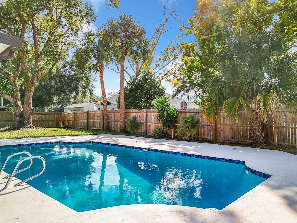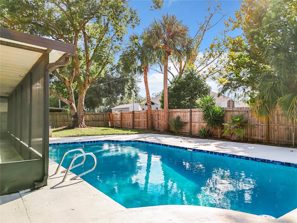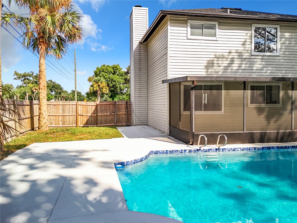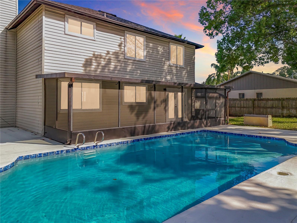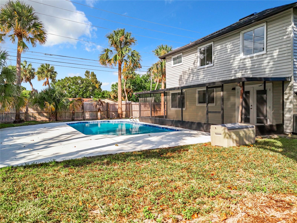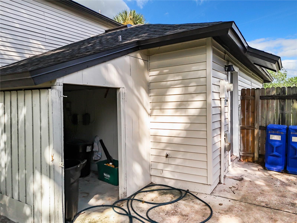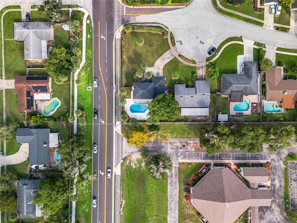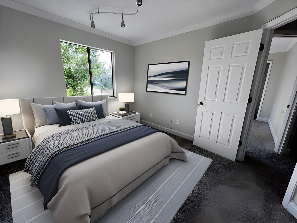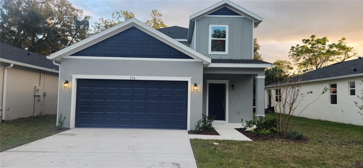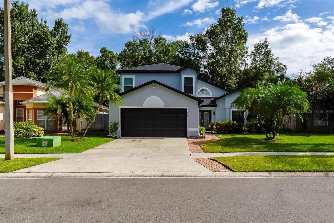1040 Waverly Drive, LONGWOOD, FL 32750
Property Photos
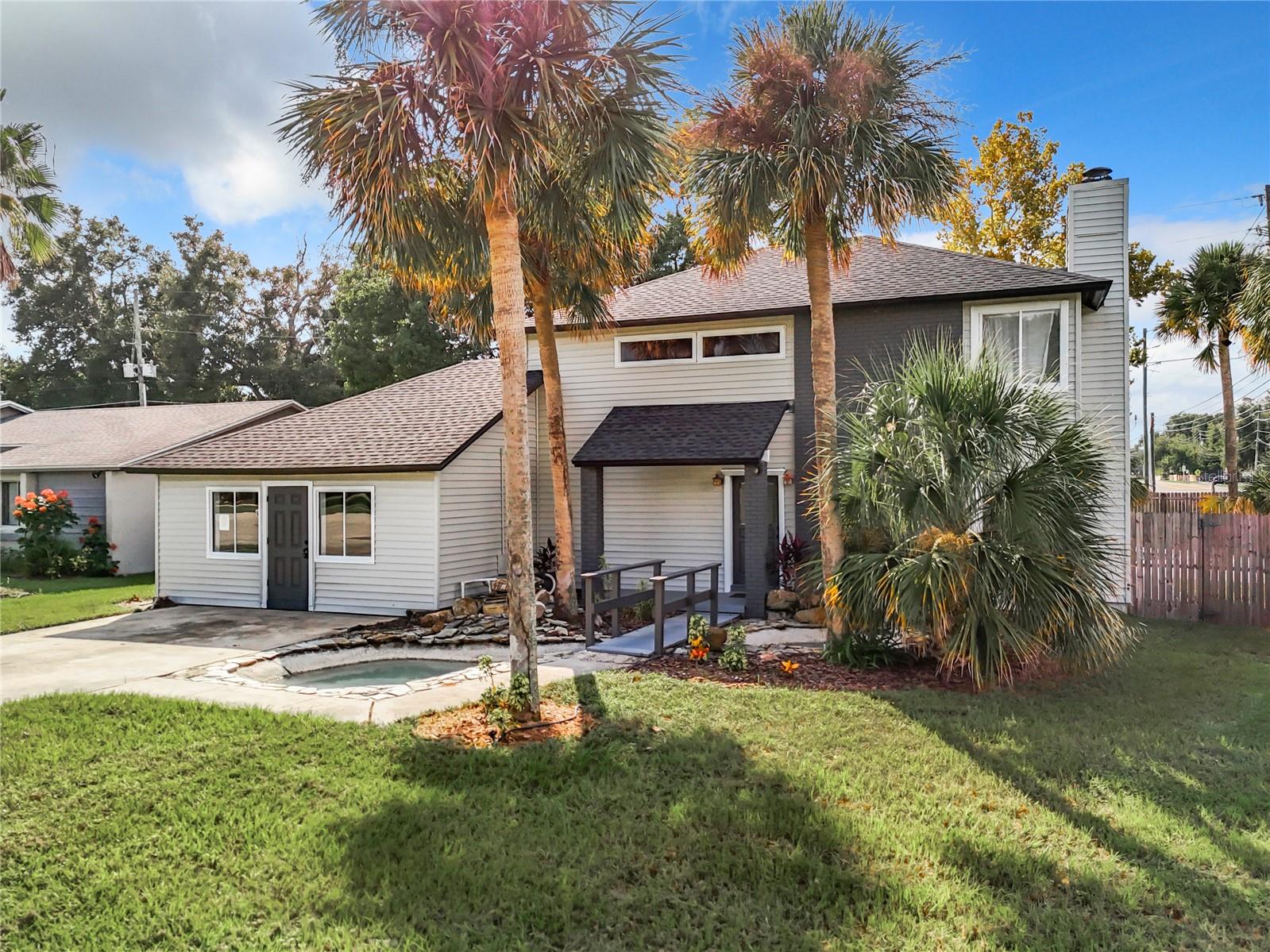
Would you like to sell your home before you purchase this one?
Priced at Only: $475,900
For more Information Call:
Address: 1040 Waverly Drive, LONGWOOD, FL 32750
Property Location and Similar Properties






- MLS#: O6279821 ( Residential )
- Street Address: 1040 Waverly Drive
- Viewed: 51
- Price: $475,900
- Price sqft: $207
- Waterfront: No
- Year Built: 1979
- Bldg sqft: 2300
- Bedrooms: 4
- Total Baths: 3
- Full Baths: 3
- Days On Market: 60
- Additional Information
- Geolocation: 28.7126 / -81.3661
- County: SEMINOLE
- City: LONGWOOD
- Zipcode: 32750
- Subdivision: Windtree West
- Provided by: LA ROSA REALTY CW PROPERTIES L
- Contact: Jose Hernandez
- 407-910-2168

- DMCA Notice
Description
One or more photo(s) has been virtually staged. This is your opportunity to own this stunning, beautiful, over size pool home with a huge corner lot in longwood. Brand new roof with architectural shingle. Pool was totally resurfaced. The interior has been completely remodeled, brand new floors, new carpets, brand new master bathroom shower with italian porcelain walls and new vanities. The property offers an open floor plan perfect for entertaining, it also features large windows that allow plenty of natural light to flood the space, it has 4 bedrooms, 3 full bathrooms, fenced back yard, screened poch, and a large living space that exudes elegance and refinement. The property is designed with keen attention to detail, with sleek and modern finishes that add a touch of sophistication. The kitchen has brand new exotic granite counter tops, stainless steel appliances and wooden cabinets. A/c unit is 2016. The outdoor area is perfect for entertaining, it has a huge front yard, no hoa and a back yard with plenty room for lounging and dining. The property is located in a great neighborhood and in an amazing school district close to markham woods rd, shopping district, dining, entertainment, and hospitals. Mayor hwys as i 4, 434, ronald reagan, 17 92, and minutes away from down town orlando. Schedule a showing today!
Description
One or more photo(s) has been virtually staged. This is your opportunity to own this stunning, beautiful, over size pool home with a huge corner lot in longwood. Brand new roof with architectural shingle. Pool was totally resurfaced. The interior has been completely remodeled, brand new floors, new carpets, brand new master bathroom shower with italian porcelain walls and new vanities. The property offers an open floor plan perfect for entertaining, it also features large windows that allow plenty of natural light to flood the space, it has 4 bedrooms, 3 full bathrooms, fenced back yard, screened poch, and a large living space that exudes elegance and refinement. The property is designed with keen attention to detail, with sleek and modern finishes that add a touch of sophistication. The kitchen has brand new exotic granite counter tops, stainless steel appliances and wooden cabinets. A/c unit is 2016. The outdoor area is perfect for entertaining, it has a huge front yard, no hoa and a back yard with plenty room for lounging and dining. The property is located in a great neighborhood and in an amazing school district close to markham woods rd, shopping district, dining, entertainment, and hospitals. Mayor hwys as i 4, 434, ronald reagan, 17 92, and minutes away from down town orlando. Schedule a showing today!
Payment Calculator
- Principal & Interest -
- Property Tax $
- Home Insurance $
- HOA Fees $
- Monthly -
Features
Building and Construction
- Covered Spaces: 0.00
- Exterior Features: French Doors, Private Mailbox, Sidewalk, Storage
- Fencing: Board, Fenced
- Flooring: Carpet, Ceramic Tile
- Living Area: 2140.00
- Other Structures: Storage
- Roof: Shingle
Land Information
- Lot Features: Cul-De-Sac
Garage and Parking
- Garage Spaces: 0.00
- Open Parking Spaces: 0.00
- Parking Features: Converted Garage
Eco-Communities
- Pool Features: Gunite, In Ground
- Water Source: Public
Utilities
- Carport Spaces: 0.00
- Cooling: Central Air
- Heating: Central, Electric
- Sewer: Public Sewer
- Utilities: Cable Available, Electricity Available, Public, Water Connected
Finance and Tax Information
- Home Owners Association Fee: 0.00
- Insurance Expense: 0.00
- Net Operating Income: 0.00
- Other Expense: 0.00
- Tax Year: 2024
Other Features
- Appliances: Dishwasher, Electric Water Heater, Range, Refrigerator
- Country: US
- Furnished: Unfurnished
- Interior Features: Crown Molding, High Ceilings, L Dining, Living Room/Dining Room Combo, Primary Bedroom Main Floor, PrimaryBedroom Upstairs, Split Bedroom, Thermostat, Window Treatments
- Legal Description: LOT 1 WINDTREE WEST UNIT 2 PB 21 PGS 89 & 90
- Levels: Two
- Area Major: 32750 - Longwood East
- Occupant Type: Vacant
- Parcel Number: 36-20-29-512-0000-0010
- Views: 51
- Zoning Code: LDR
Similar Properties
Nearby Subdivisions
501
Bay Meadow Farms
Columbus Harbor
Crystal Creek
Entzmingers Add 1
Hidden Oak Estates
Highland Hills
Lake Ruth South
Lake Searcy Shores
Lake Wayman Heights
Lake Wayman Heights Lake Add
Longdale First Add
Longwood
Longwood Green Amd
Longwood Plantation
Meadows West The
Myrtle Lake Hills
Nelson Court
None
North Cove
Northridge
Oakmont Reserve Ph 2
Rangeline Woods
Sanlando Spgs
Sky Lark Sub
South Wildmere Amd
The Landings
West Wildmere Rep
Wildmere
Wildmere Village Rep
Windtree West
Winsor Manor 1st Add
Woodlands Sec 2
Woodlands Sec 4
Contact Info
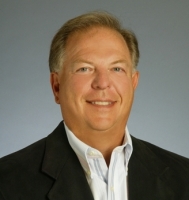
- Frank Filippelli, Broker,CDPE,CRS,REALTOR ®
- Southern Realty Ent. Inc.
- Quality Service for Quality Clients
- Mobile: 407.448.1042
- frank4074481042@gmail.com



