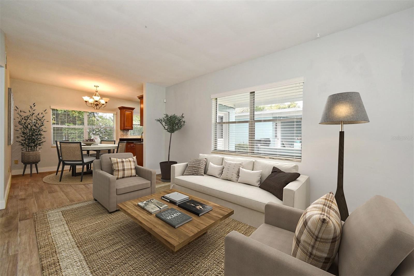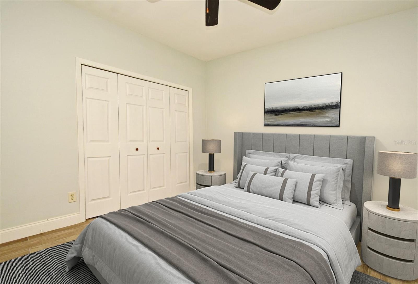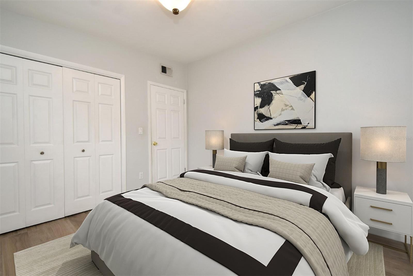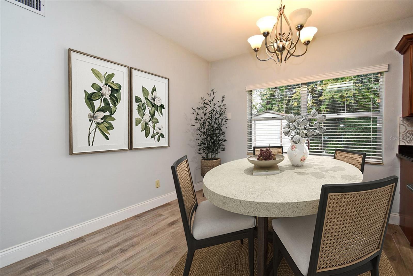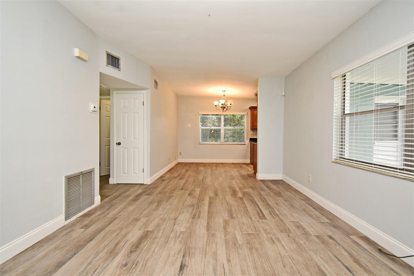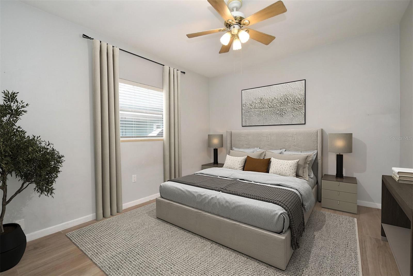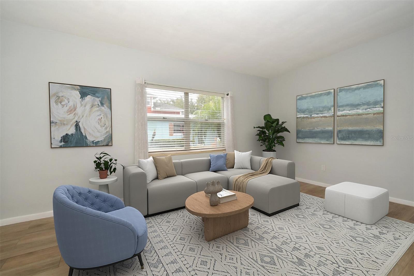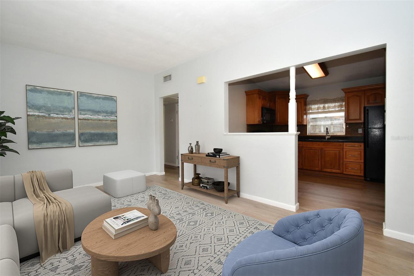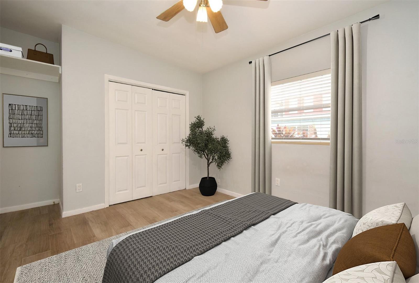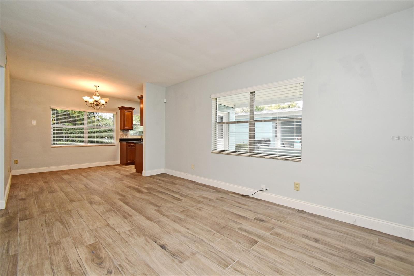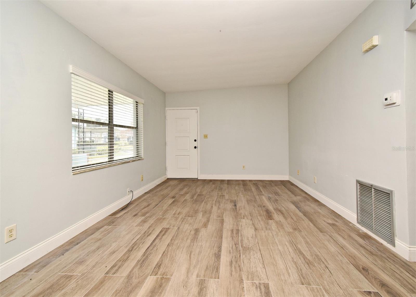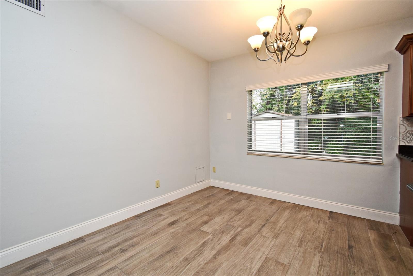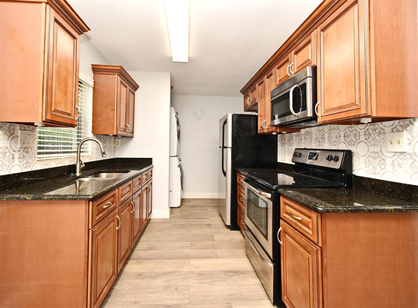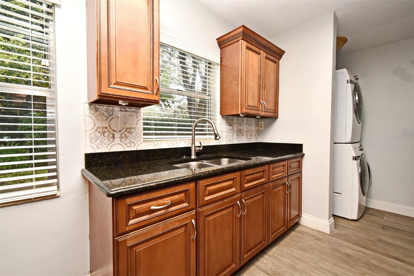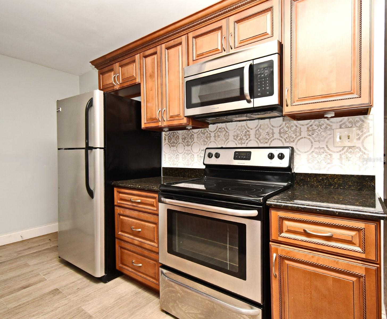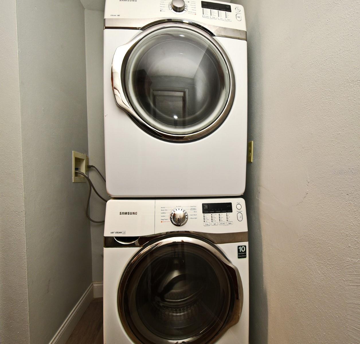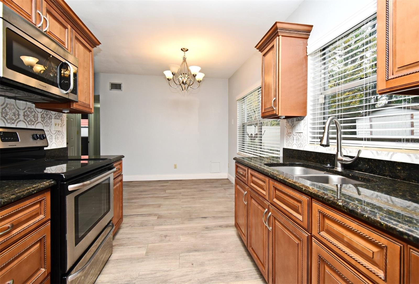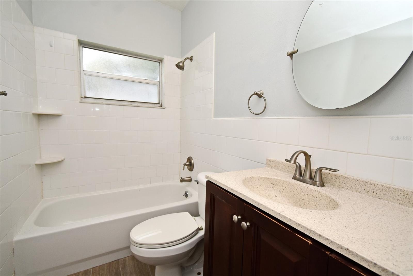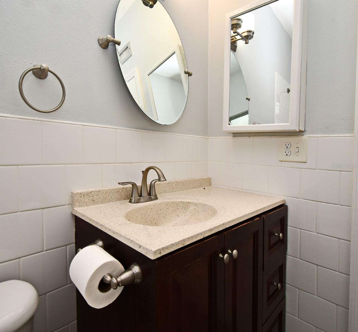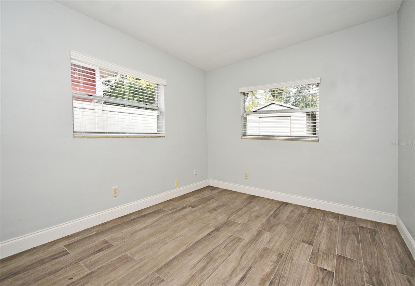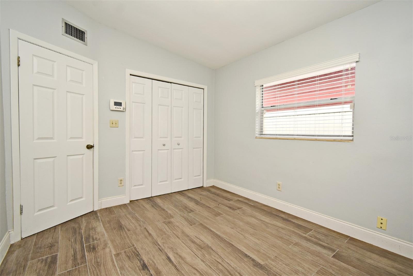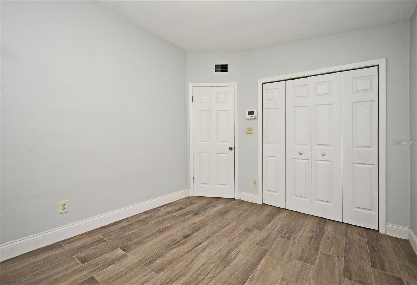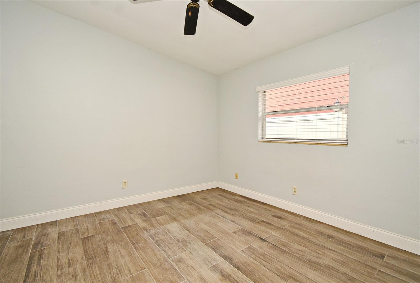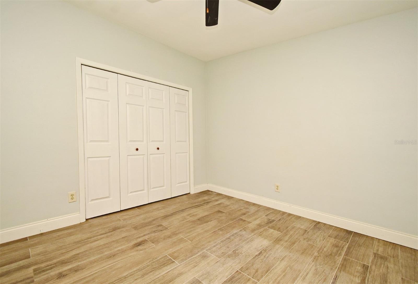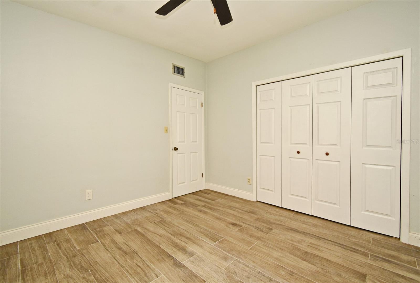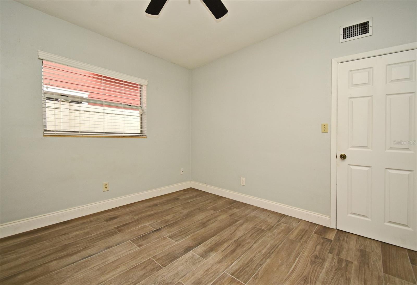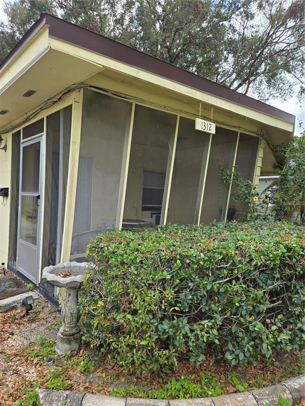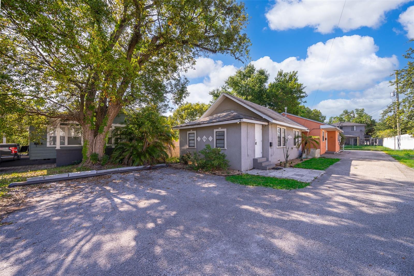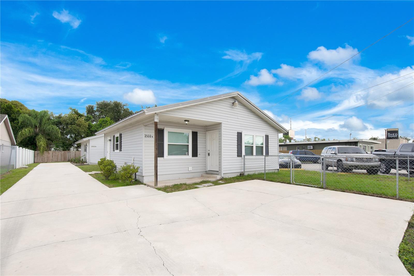1417 & 1419 Harding Street, ORLANDO, FL 32806
Property Photos
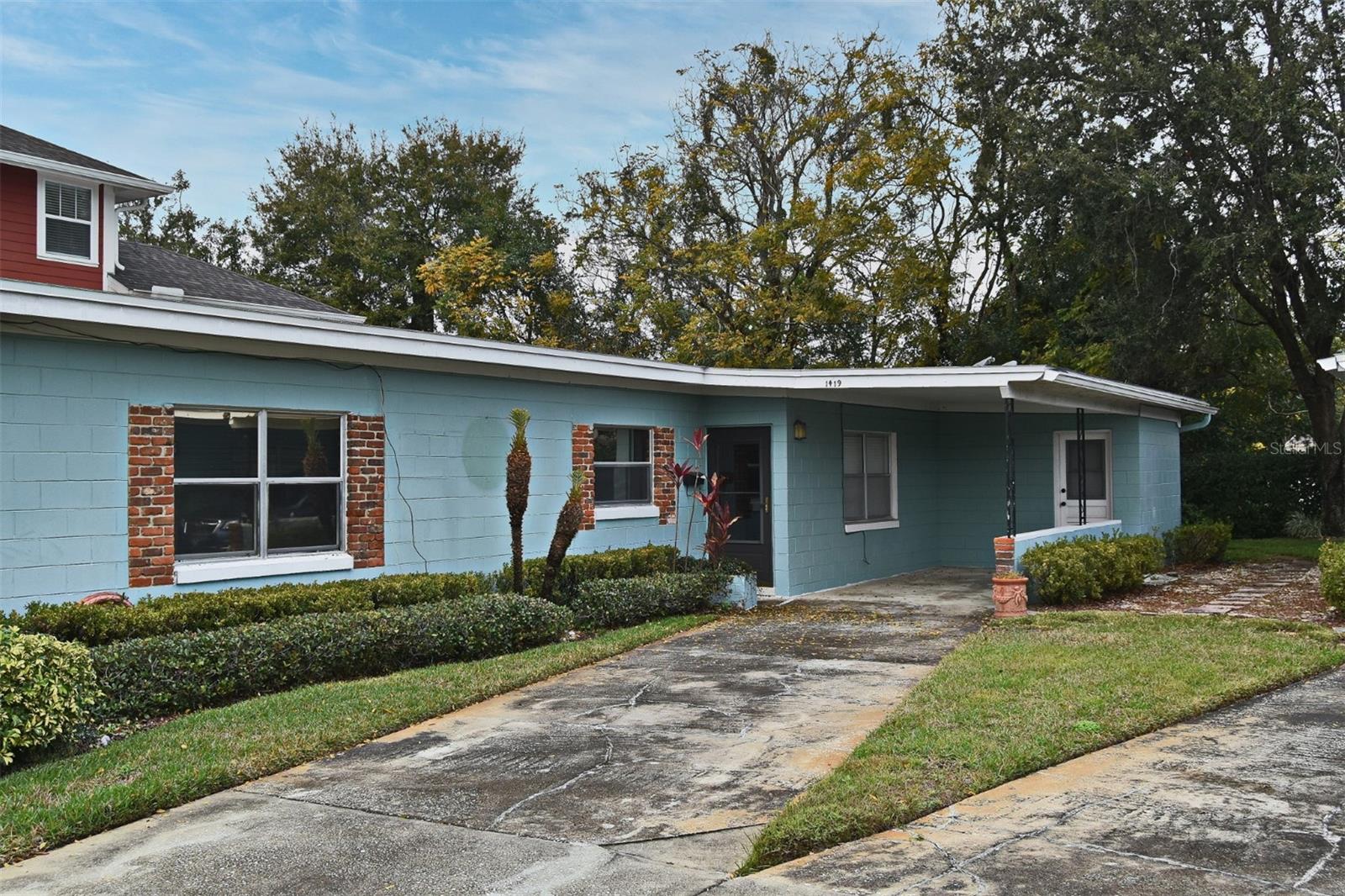
Would you like to sell your home before you purchase this one?
Priced at Only: $574,900
For more Information Call:
Address: 1417 & 1419 Harding Street, ORLANDO, FL 32806
Property Location and Similar Properties






- MLS#: O6275695 ( Residential Income )
- Street Address: 1417 & 1419 Harding Street
- Viewed: 142
- Price: $574,900
- Price sqft: $0
- Waterfront: No
- Year Built: 1965
- Bldg sqft: 0
- Garage / Parking Spaces: 2
- Days On Market: 86
- Additional Information
- Geolocation: 28.5185 / -81.3612
- County: ORANGE
- City: ORLANDO
- Zipcode: 32806
- Subdivision: Southern Pines
- Elementary School: Blankner Elem
- Middle School: Blankner
- High School: Boone
- Provided by: THE ANDERSON GROUP & CO PL
- Contact: Brandon Palant
- 407-960-5657

- DMCA Notice
Description
One or more photo(s) has been virtually staged. This well maintained 2 bedroom, 1 bath duplex offers an excellent opportunity for homeowners and investors alike! Nestled in a quiet neighborhood, this property features two spacious units, each with two comfortable bedrooms, a full bathroom, and ample living space and a new roof. Each unit boasts an open living area, perfect for relaxing or entertaining, and a functional kitchen with plenty of cabinet space. Property is listed in cooperation with the adjoining duplex. MLS number O6275634.
Description
One or more photo(s) has been virtually staged. This well maintained 2 bedroom, 1 bath duplex offers an excellent opportunity for homeowners and investors alike! Nestled in a quiet neighborhood, this property features two spacious units, each with two comfortable bedrooms, a full bathroom, and ample living space and a new roof. Each unit boasts an open living area, perfect for relaxing or entertaining, and a functional kitchen with plenty of cabinet space. Property is listed in cooperation with the adjoining duplex. MLS number O6275634.
Payment Calculator
- Principal & Interest -
- Property Tax $
- Home Insurance $
- HOA Fees $
- Monthly -
Features
Building and Construction
- Covered Spaces: 0.00
- Exterior Features: Garden, Private Mailbox
- Living Area: 1626.00
- Roof: Shingle
School Information
- High School: Boone High
- Middle School: Blankner School (K-8)
- School Elementary: Blankner Elem
Garage and Parking
- Garage Spaces: 0.00
- Open Parking Spaces: 0.00
Eco-Communities
- Water Source: Public
Utilities
- Carport Spaces: 2.00
- Cooling: Central Air
- Heating: Central
- Sewer: Public Sewer
- Utilities: Electricity Connected, Public, Water Connected
Finance and Tax Information
- Home Owners Association Fee: 0.00
- Insurance Expense: 0.00
- Net Operating Income: 0.00
- Other Expense: 0.00
- Tax Year: 2024
Other Features
- Country: US
- Interior Features: Ceiling Fans(s), Eat-in Kitchen, Primary Bedroom Main Floor, Thermostat, Walk-In Closet(s)
- Legal Description: SOUTHERN PINES H/112 LOT 30
- Area Major: 32806 - Orlando/Delaney Park/Crystal Lake
- Parcel Number: 01-23-29-8200-00-300
- Views: 142
- Zoning Code: R-2A/T
Similar Properties
Contact Info

- Frank Filippelli, Broker,CDPE,CRS,REALTOR ®
- Southern Realty Ent. Inc.
- Quality Service for Quality Clients
- Mobile: 407.448.1042
- frank4074481042@gmail.com



