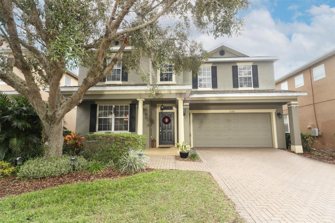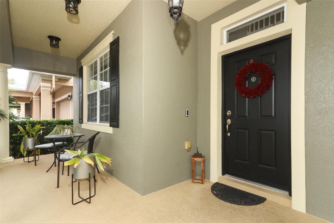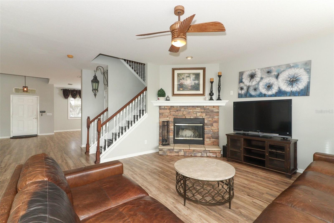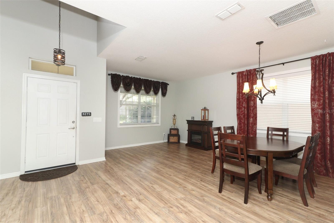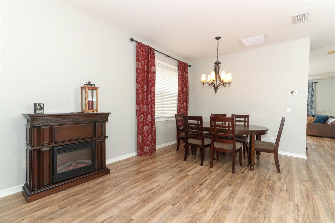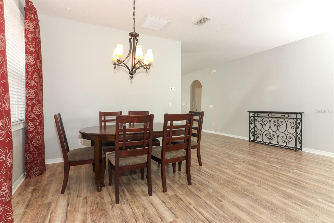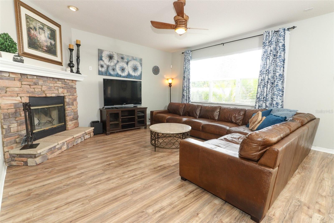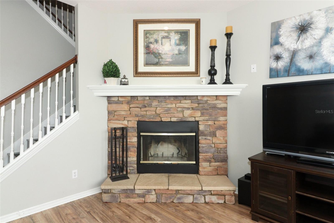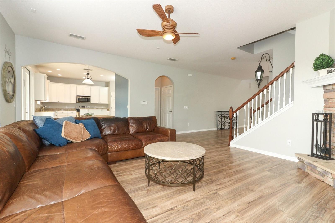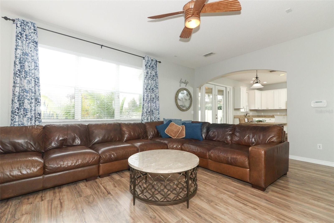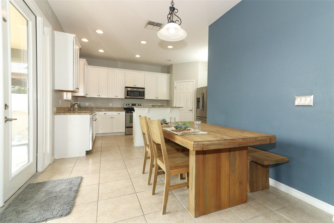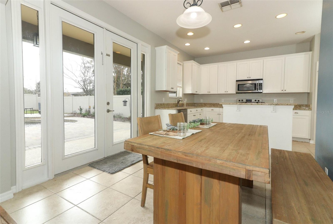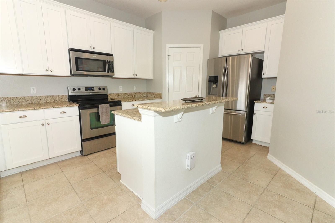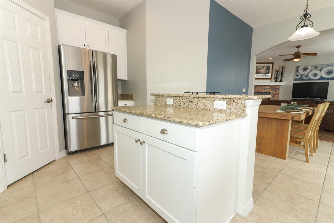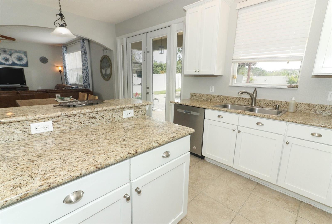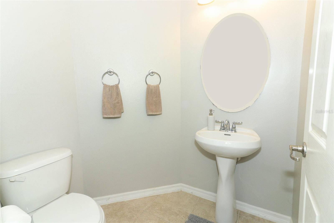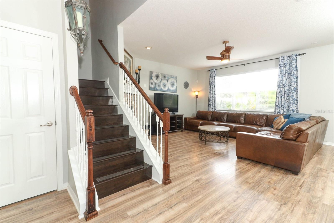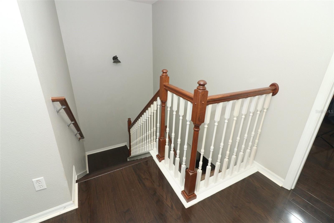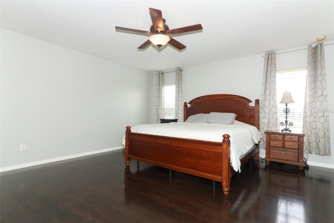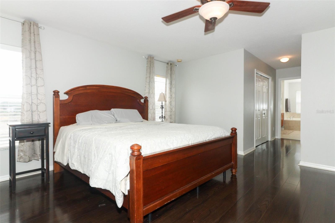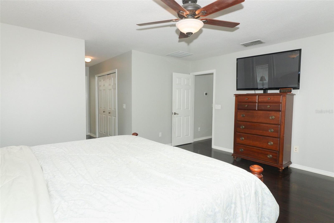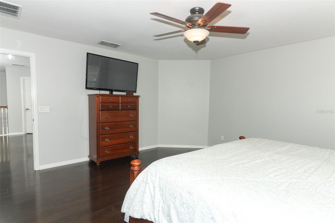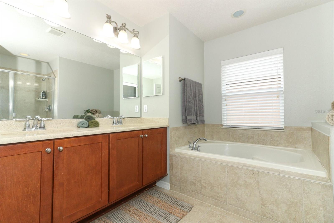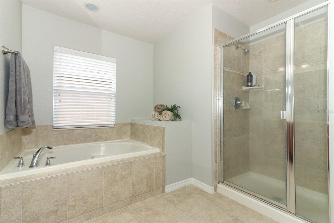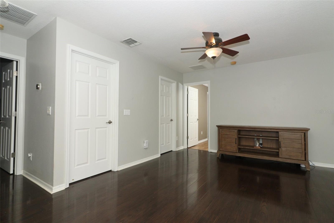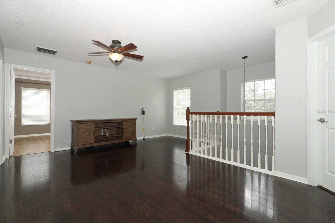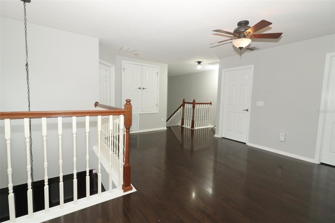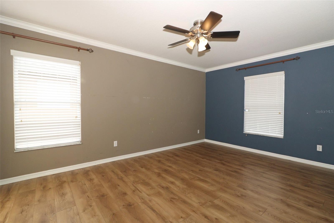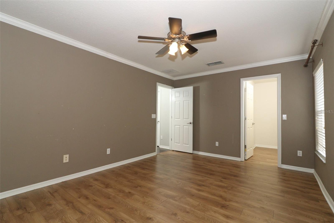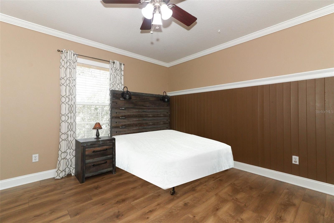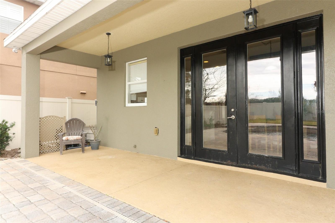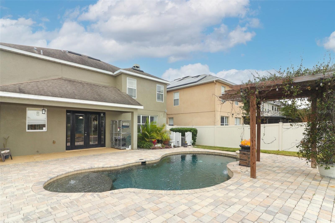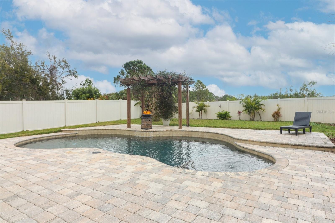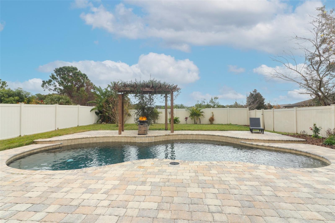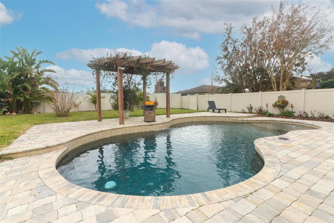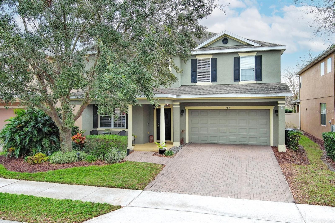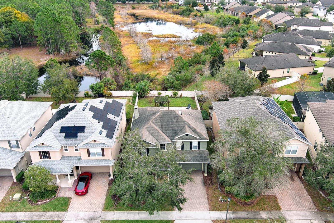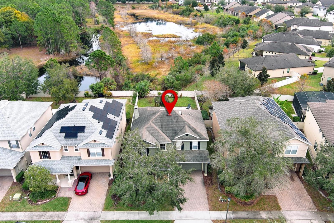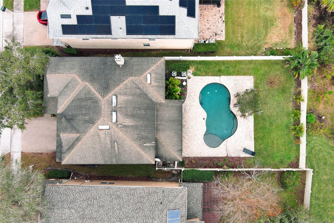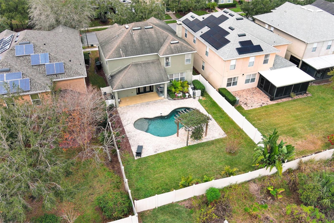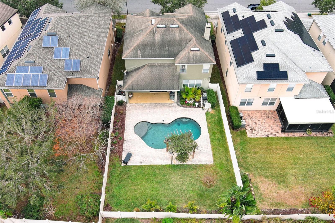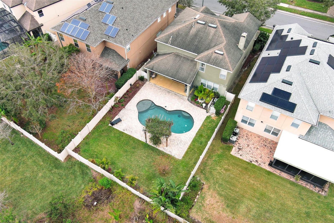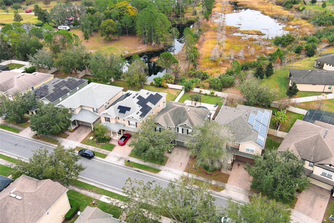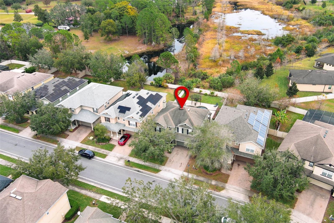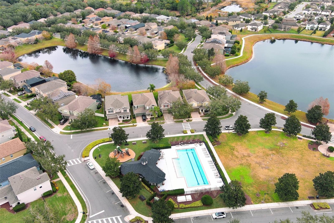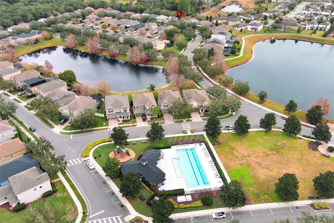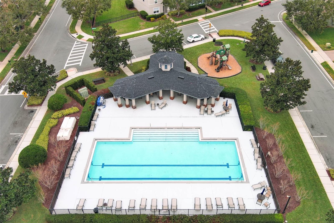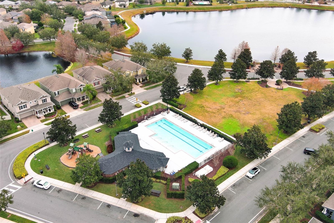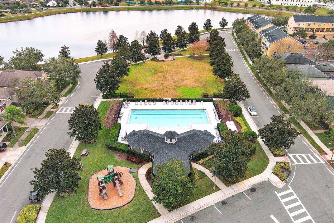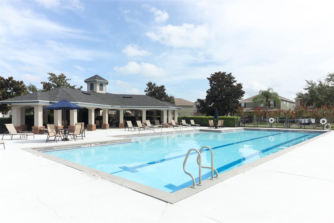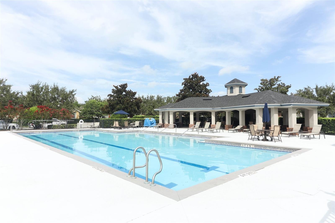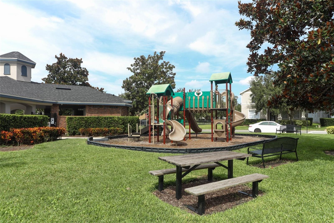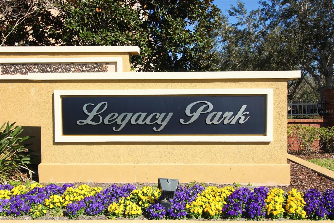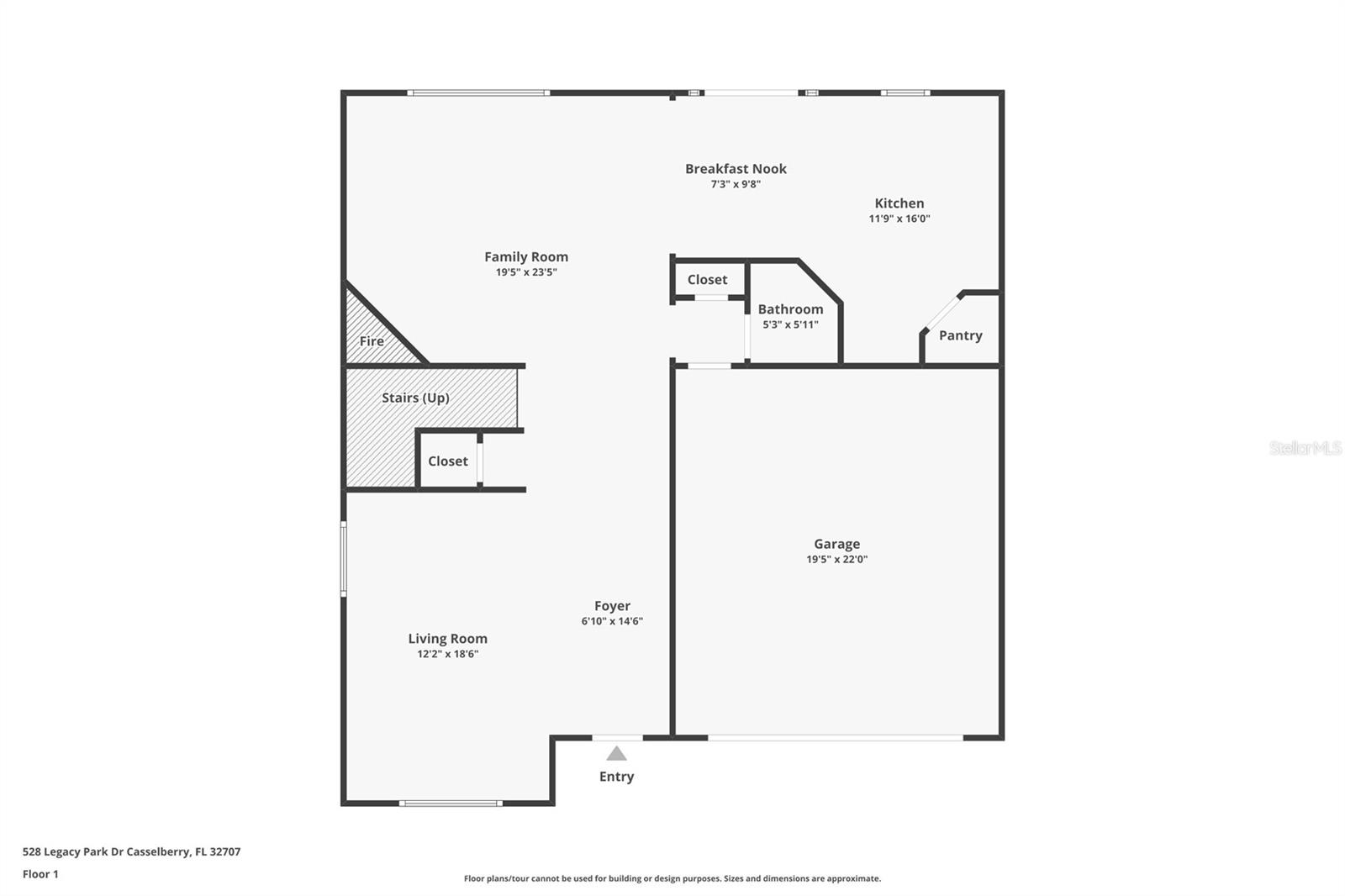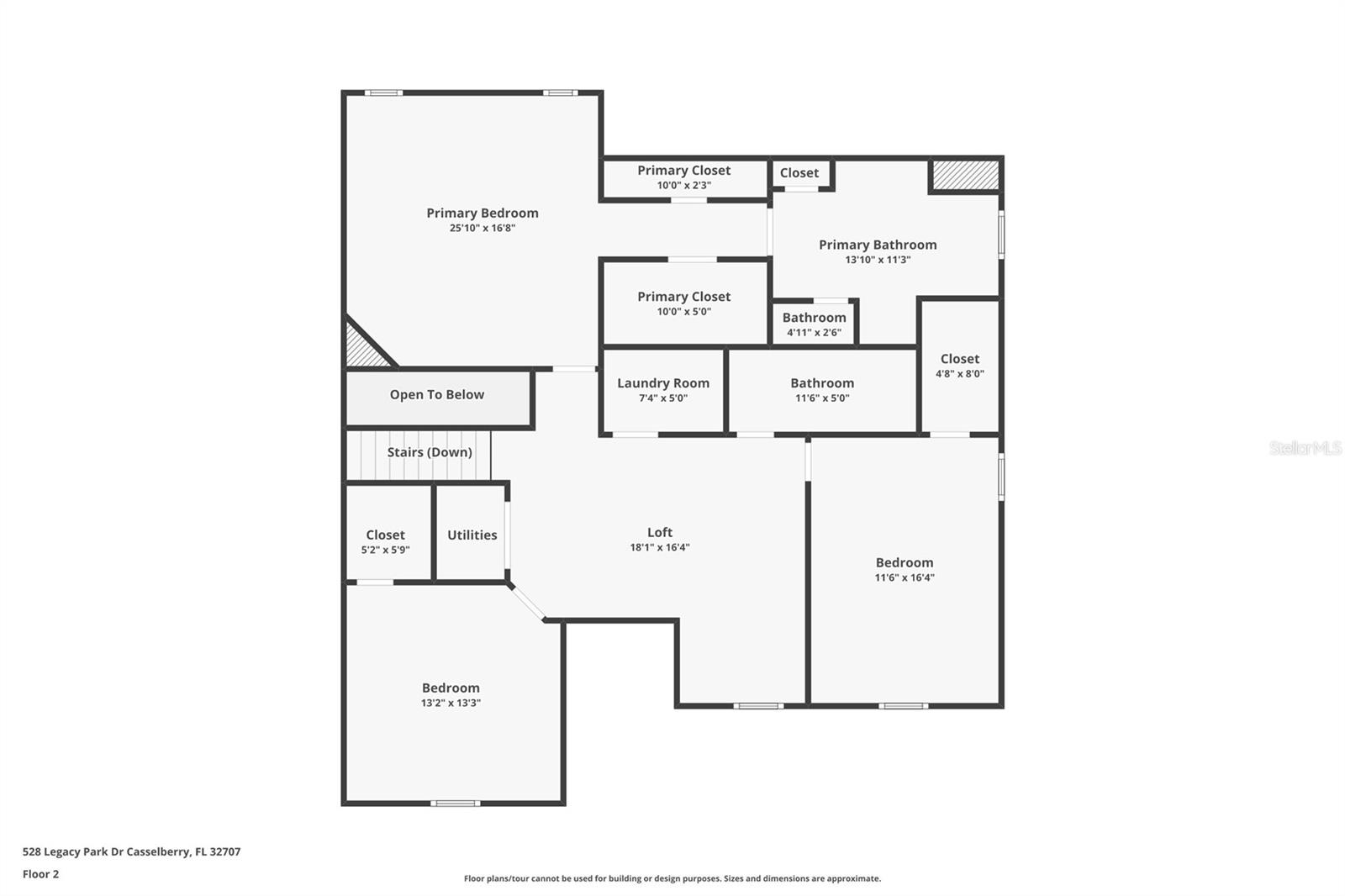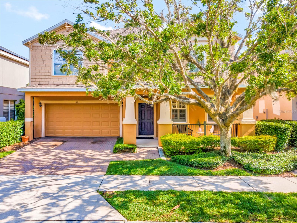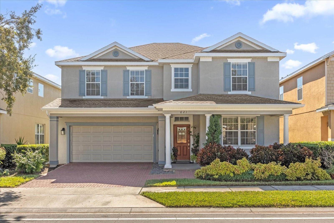528 Legacy Park Drive, CASSELBERRY, FL 32707
Property Photos
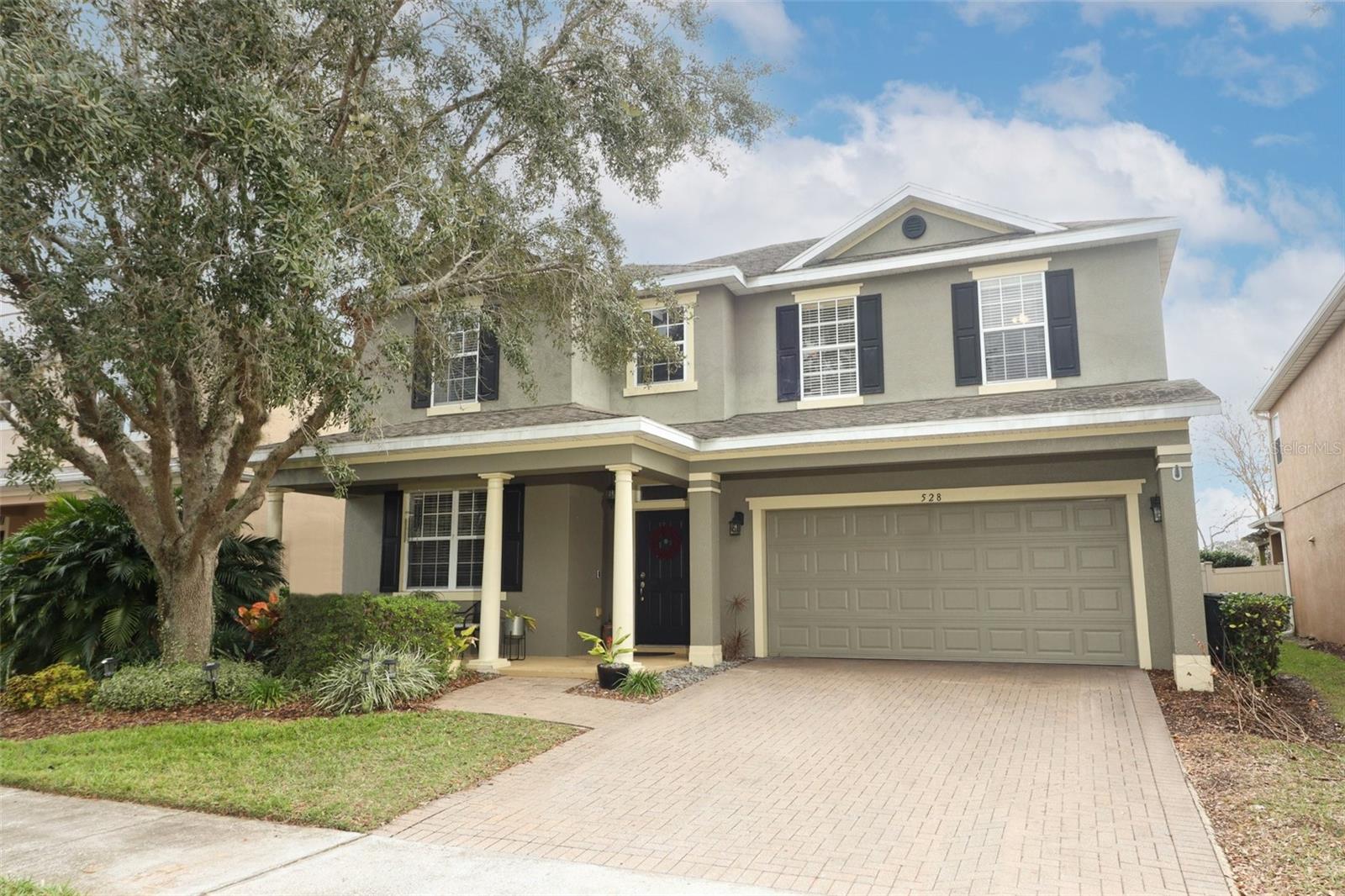
Would you like to sell your home before you purchase this one?
Priced at Only: $529,999
For more Information Call:
Address: 528 Legacy Park Drive, CASSELBERRY, FL 32707
Property Location and Similar Properties






- MLS#: O6271935 ( Residential )
- Street Address: 528 Legacy Park Drive
- Viewed: 221
- Price: $529,999
- Price sqft: $154
- Waterfront: No
- Year Built: 2008
- Bldg sqft: 3449
- Bedrooms: 3
- Total Baths: 3
- Full Baths: 2
- 1/2 Baths: 1
- Garage / Parking Spaces: 2
- Days On Market: 98
- Additional Information
- Geolocation: 28.6789 / -81.2985
- County: SEMINOLE
- City: CASSELBERRY
- Zipcode: 32707
- Subdivision: Legacy Park Residential Ph 1
- Elementary School: Sterling Park
- Middle School: South Seminole
- High School: Winter Springs
- Provided by: KELLER WILLIAMS ADVANTAGE REAL
- Contact: Kendra Haywood
- 407-977-7600

- DMCA Notice
Description
NEW EXTERIOR & INTERIOR BEDROOM PAINT(2025)! This stunning 3 bedroom, 2.5 bathroom home offers the perfect blend of comfort, style, and convenience. Formal living and dining areas are located at the front of the home, providing an elegant space for entertaining and relaxation. A convenient 1/2 bath is located downstairs for guest use. Cozy up and watch TV by the wood burning fireplace, creating the perfect ambiance for cooler evenings. The spacious kitchen allows you to cook a meal while overlooking your private pool and paved backyard, making it the perfect space for both indoor and outdoor enjoyment. The home also features a spacious upstairs loft that separates the bedrooms for added privacy, and a private backyard with no rear neighbors, ensuring a peaceful and serene environment. With modern updates like a new roof (to be installed before closing) and a 2024 hot water heater, this home is ready for you to move in and enjoy. Beautifully maintained with no carpet flooring throughout, the home offers a sleek and low maintenance living space. Located just a short walk from Geneva School and within proximity to top rated A rated public schools, its an ideal choice for families. The community enhances your lifestyle with amenities including a community pool with 25 meter lap lanes, a party area, a playground, and a large field for outdoor activities. Lawn and landscaping maintenance for plants under 6 feet is also included, with reclaimed water used for an eco friendly approach. Conveniently located near major roadways for easy commutes, shopping, dining, and entertainment can all be found within 30 minutes of the home. Dont miss out on this incredible opportunityschedule a tour and make it yours today!
Description
NEW EXTERIOR & INTERIOR BEDROOM PAINT(2025)! This stunning 3 bedroom, 2.5 bathroom home offers the perfect blend of comfort, style, and convenience. Formal living and dining areas are located at the front of the home, providing an elegant space for entertaining and relaxation. A convenient 1/2 bath is located downstairs for guest use. Cozy up and watch TV by the wood burning fireplace, creating the perfect ambiance for cooler evenings. The spacious kitchen allows you to cook a meal while overlooking your private pool and paved backyard, making it the perfect space for both indoor and outdoor enjoyment. The home also features a spacious upstairs loft that separates the bedrooms for added privacy, and a private backyard with no rear neighbors, ensuring a peaceful and serene environment. With modern updates like a new roof (to be installed before closing) and a 2024 hot water heater, this home is ready for you to move in and enjoy. Beautifully maintained with no carpet flooring throughout, the home offers a sleek and low maintenance living space. Located just a short walk from Geneva School and within proximity to top rated A rated public schools, its an ideal choice for families. The community enhances your lifestyle with amenities including a community pool with 25 meter lap lanes, a party area, a playground, and a large field for outdoor activities. Lawn and landscaping maintenance for plants under 6 feet is also included, with reclaimed water used for an eco friendly approach. Conveniently located near major roadways for easy commutes, shopping, dining, and entertainment can all be found within 30 minutes of the home. Dont miss out on this incredible opportunityschedule a tour and make it yours today!
Payment Calculator
- Principal & Interest -
- Property Tax $
- Home Insurance $
- HOA Fees $
- Monthly -
Features
Building and Construction
- Covered Spaces: 0.00
- Exterior Features: French Doors, Private Mailbox, Sidewalk
- Fencing: Vinyl
- Flooring: Ceramic Tile, Luxury Vinyl
- Living Area: 2597.00
- Roof: Shingle
Land Information
- Lot Features: Sidewalk, Paved
School Information
- High School: Winter Springs High
- Middle School: South Seminole Middle
- School Elementary: Sterling Park Elementary
Garage and Parking
- Garage Spaces: 2.00
- Open Parking Spaces: 0.00
- Parking Features: Driveway
Eco-Communities
- Pool Features: In Ground
- Water Source: Public
Utilities
- Carport Spaces: 0.00
- Cooling: Central Air
- Heating: Central
- Pets Allowed: Yes
- Sewer: Public Sewer
- Utilities: Public
Amenities
- Association Amenities: Playground, Pool
Finance and Tax Information
- Home Owners Association Fee Includes: Pool, Maintenance Structure, Maintenance Grounds
- Home Owners Association Fee: 240.00
- Insurance Expense: 0.00
- Net Operating Income: 0.00
- Other Expense: 0.00
- Tax Year: 2023
Other Features
- Appliances: Dishwasher, Dryer, Microwave, Range, Refrigerator, Washer
- Association Name: Sentry Management / Yenny erez
- Association Phone: 407-788-6700
- Country: US
- Interior Features: Ceiling Fans(s), Eat-in Kitchen, PrimaryBedroom Upstairs, Stone Counters, Walk-In Closet(s)
- Legal Description: LOT 69 LEGACY PARK RESIDENTIAL PHASES 1 & 2 PB 69 PGS 55 - 67
- Levels: Two
- Area Major: 32707 - Casselberry
- Occupant Type: Owner
- Parcel Number: 10-21-30-508-0000-0690
- Views: 221
- Zoning Code: PMX-L
Similar Properties
Nearby Subdivisions
Belle Meade
Buttons Sub Amd
Camelot
Camelot Unit 2
Carriage Hill
Copperfield
Crystal Bowl 2nd Add
Deer Run
Deerrun
Duck Pond Add To Casselberry
Fairway Cove
Greenville Commons
Heftler Homes Orlando Sec One
Hollowbrook West
Hollowbrook West Ph 2
Hollowbrook West Ph 3
Howell Cove 1st Sec
Howell Cove 3rd Sec
Howell Cove 4th Sec
Lake Griffin Estates
Legacy Park Residential Ph 1
Lost Lake Estates
Oakhurst Reserve
Quail Pond Heights Rep
Queens Mirror
Queens Mirror South Rep
Royal Oaks
Sausalito Sec 2
Sausalito Sec 3
Sausalito Sec 4
Sausalito Shores
Seminola Park Amd
Sportsmans Paradise
Sterling Oaks
Sterling Park
Summerset North
Summerset North Sec 3
Summerset North Sec 4
Summerset North Sec 5
Sunset Oaks
Sutters Mill
Tuska Reserve
Verne Chaney Sub
Wyndham Woods Ph 1 Rep
Wyndham Woods Ph 2
Contact Info

- Frank Filippelli, Broker,CDPE,CRS,REALTOR ®
- Southern Realty Ent. Inc.
- Quality Service for Quality Clients
- Mobile: 407.448.1042
- frank4074481042@gmail.com



