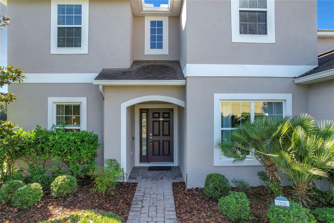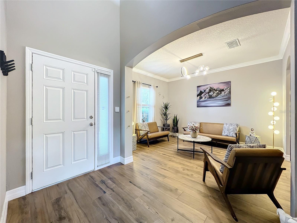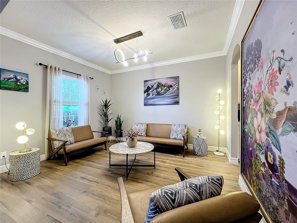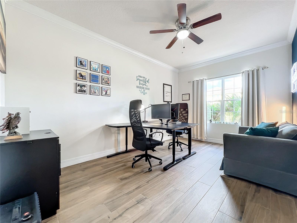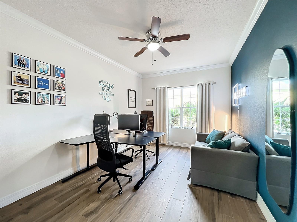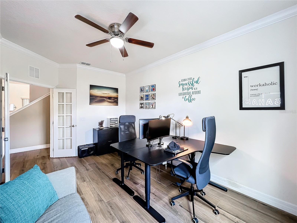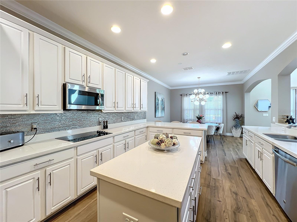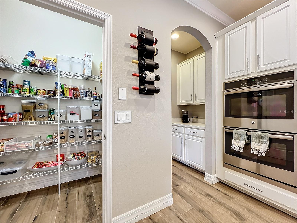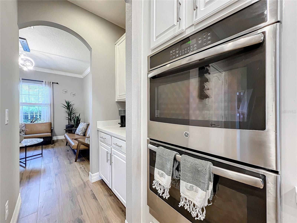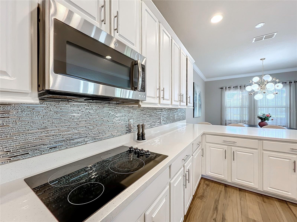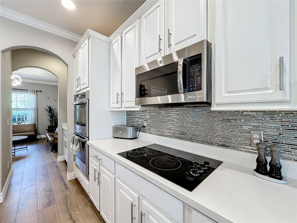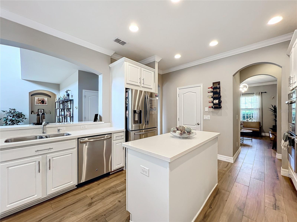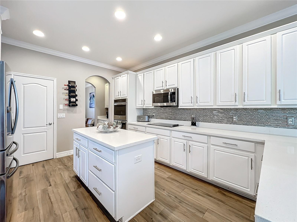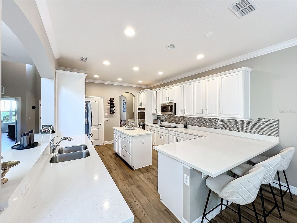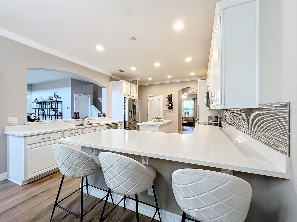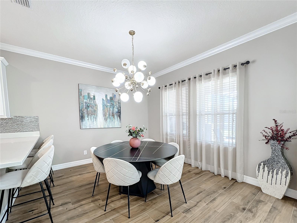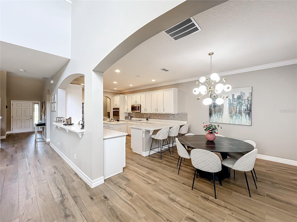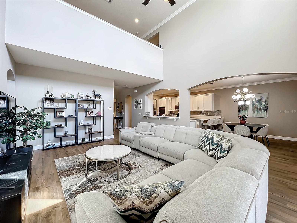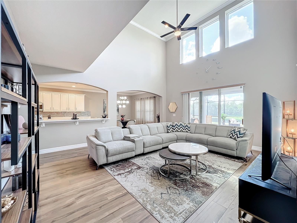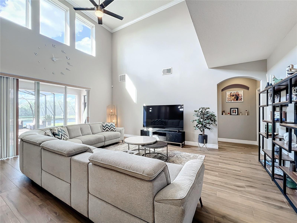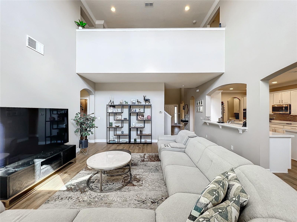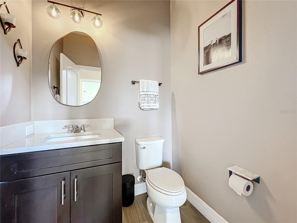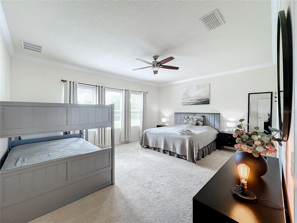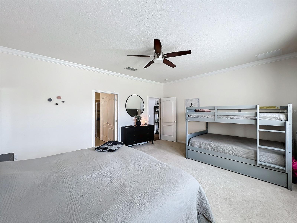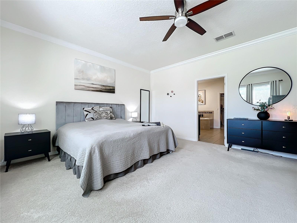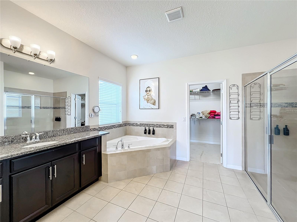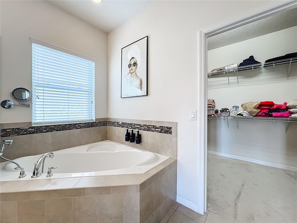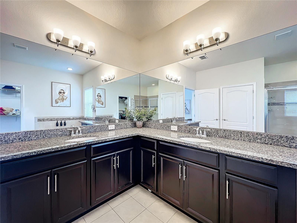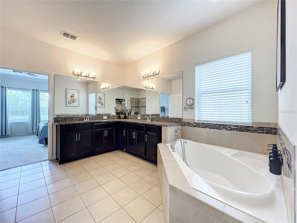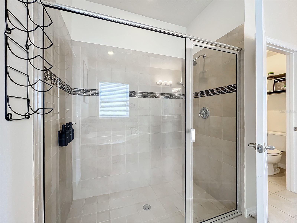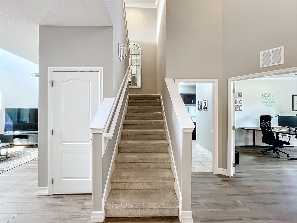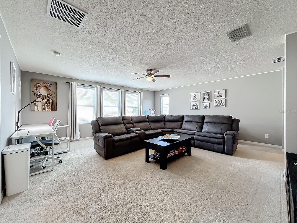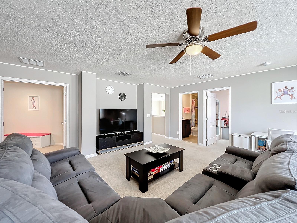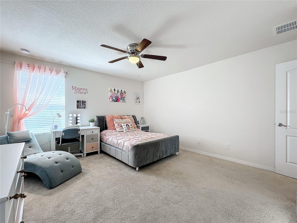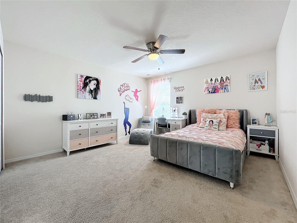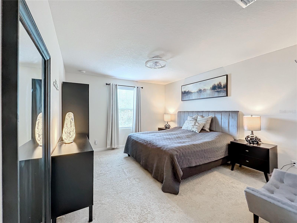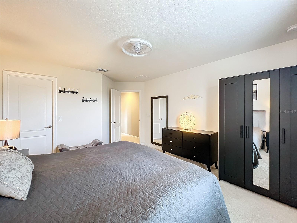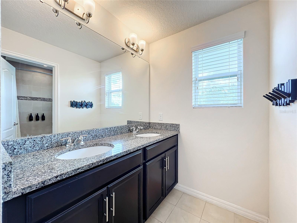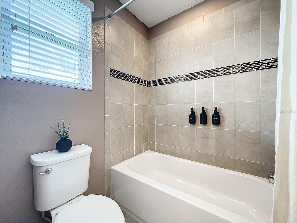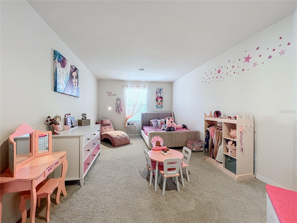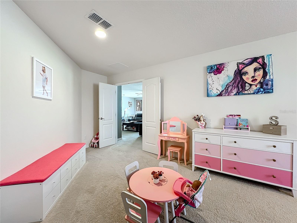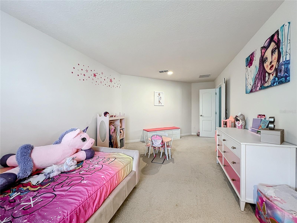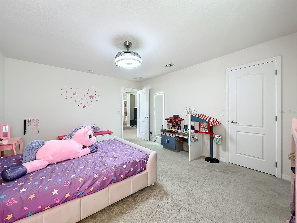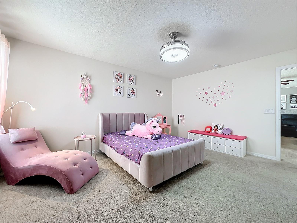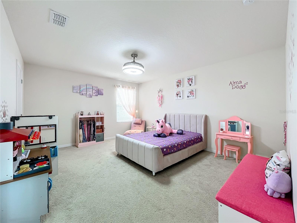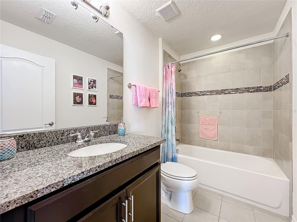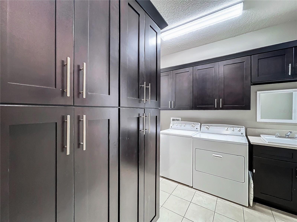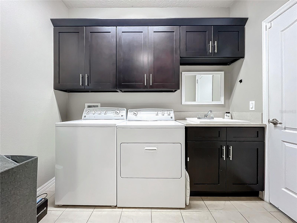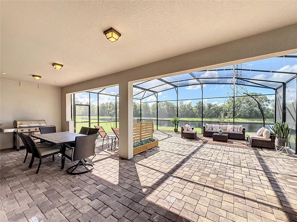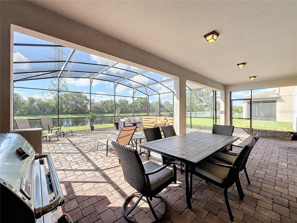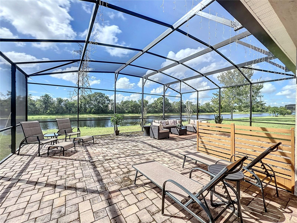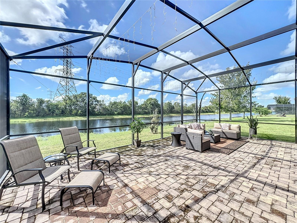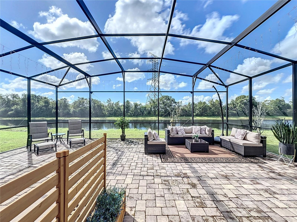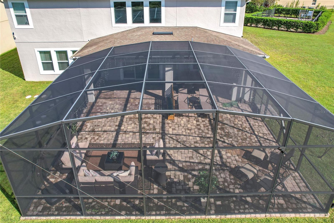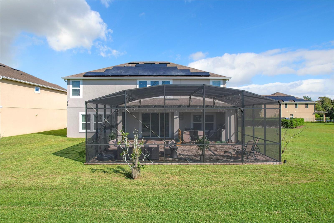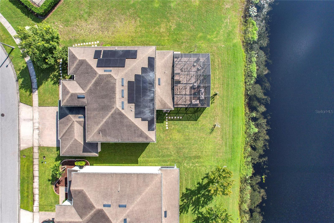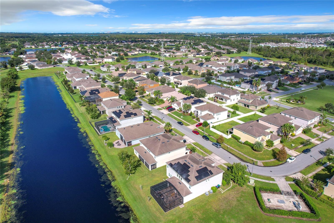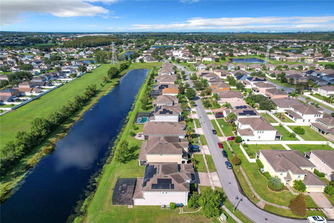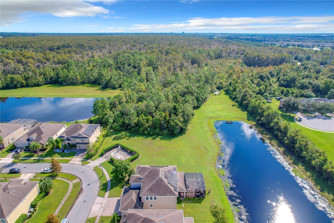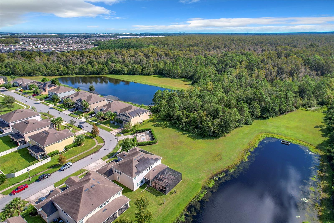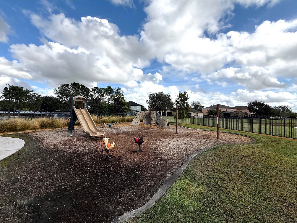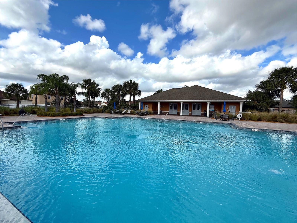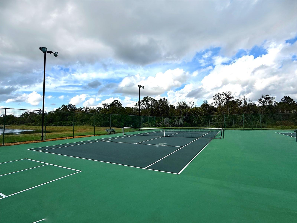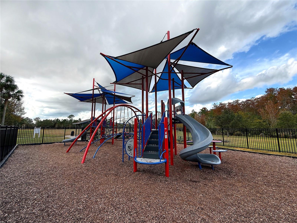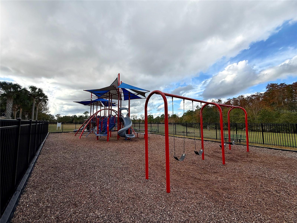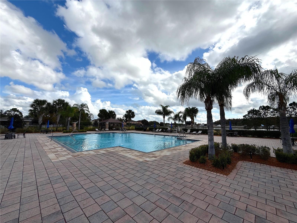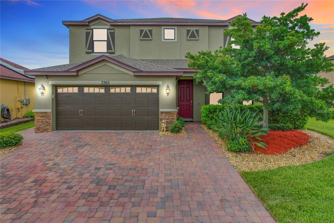2115 Plantation Oak Drive, ORLANDO, FL 32824
Property Photos
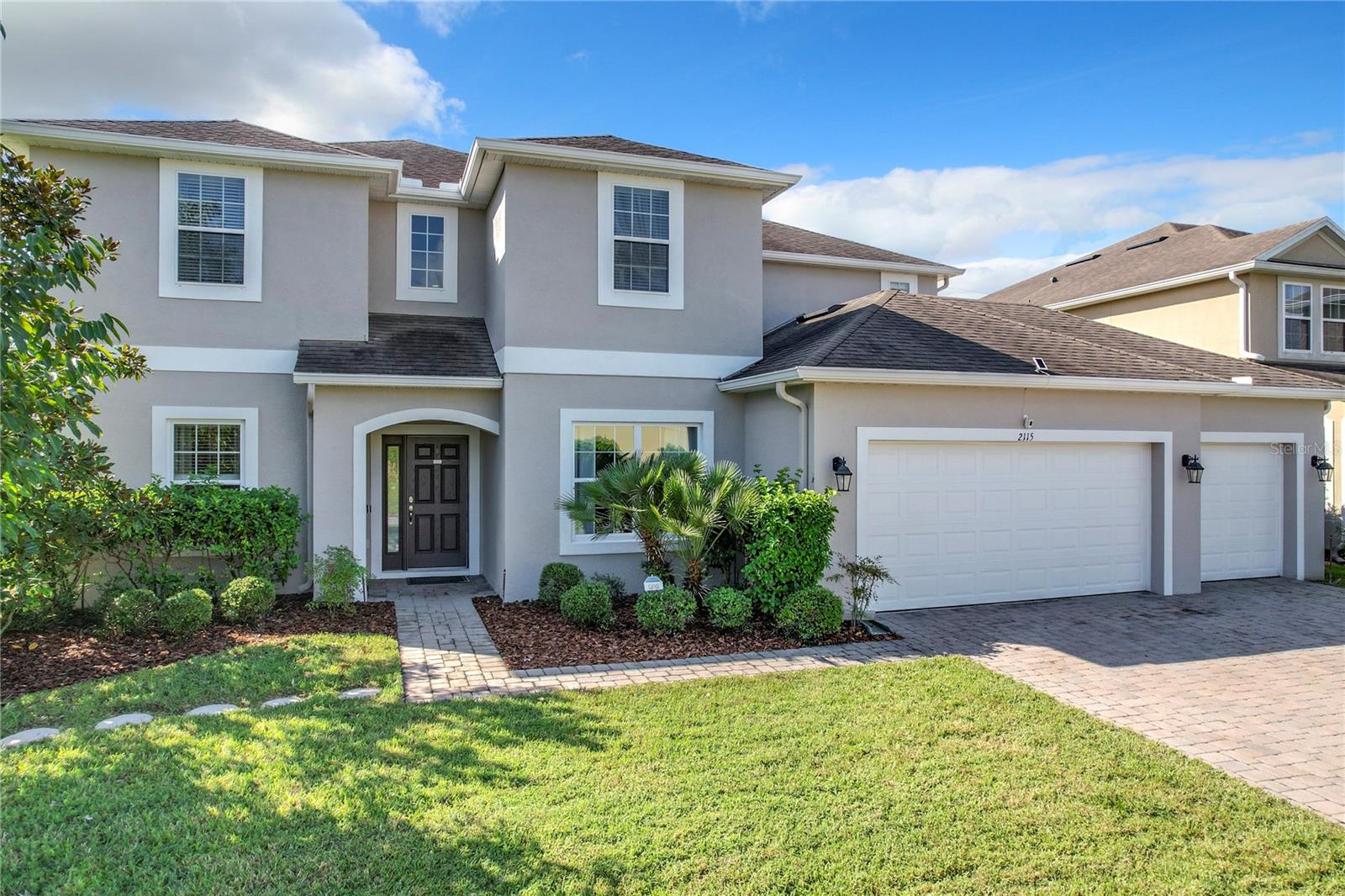
Would you like to sell your home before you purchase this one?
Priced at Only: $700,000
For more Information Call:
Address: 2115 Plantation Oak Drive, ORLANDO, FL 32824
Property Location and Similar Properties
- MLS#: O6268056 ( Residential )
- Street Address: 2115 Plantation Oak Drive
- Viewed: 10
- Price: $700,000
- Price sqft: $133
- Waterfront: No
- Year Built: 2015
- Bldg sqft: 5245
- Bedrooms: 4
- Total Baths: 4
- Full Baths: 3
- 1/2 Baths: 1
- Garage / Parking Spaces: 3
- Days On Market: 7
- Additional Information
- Geolocation: 28.3783 / -81.3476
- County: ORANGE
- City: ORLANDO
- Zipcode: 32824
- Subdivision: Sawgrass Plantation Ph 01a
- Provided by: (THE) VIKING TEAM REALTY
- Contact: Petur Sigurdsson
- 321-263-5096

- DMCA Notice
-
DescriptionThis stunning two story home is located on a nice corner lot, there are no back neighbors, and it backs to a canal so you will have a relaxing water view. This home is nicely decorated and perfectly maintained. Walking into this home you are greeted with a beautiful wood floor and perfectly painted walls. In the front there is an office and a dining room, then you come into the Great Room on right and Kitchen on left, by the Kitchen is a Dinette. Between the kitchen and the Dining Room there is a butler's pantry. Next to the Great Room we have the Master Bedroom with a large bathroom and large Walk In closet. The Laundry and the 1/2 bathroom are also on the first floor. The second floor is split in two, on one side you have a Game Room, Family Room, Bedroom and a full Bathroom. On the other side you have two Bedrooms and a full Bathroom. Behind the home there is a covered Porch and a screened in Patio. This home is located in the popular Sawgrass Plantation subdivision, which is close to the Airport, Lake Nona, Shopping, Major Highways, Theme Parks and more. This is a good example of luxury living and a must see home.
Payment Calculator
- Principal & Interest -
- Property Tax $
- Home Insurance $
- HOA Fees $
- Monthly -
Features
Building and Construction
- Covered Spaces: 0.00
- Exterior Features: Irrigation System, Sidewalk, Sliding Doors, Sprinkler Metered
- Flooring: Carpet, Ceramic Tile, Laminate, Wood
- Living Area: 3768.00
- Roof: Shingle
Land Information
- Lot Features: In County, Sidewalk, Paved
Garage and Parking
- Garage Spaces: 3.00
Eco-Communities
- Water Source: Public
Utilities
- Carport Spaces: 0.00
- Cooling: Central Air
- Heating: Central, Electric
- Pets Allowed: Yes
- Sewer: Public Sewer
- Utilities: Cable Connected, Electricity Connected, Fire Hydrant, Public, Sewer Connected, Sprinkler Meter, Street Lights, Underground Utilities, Water Connected
Amenities
- Association Amenities: Playground, Pool, Tennis Court(s)
Finance and Tax Information
- Home Owners Association Fee Includes: Pool
- Home Owners Association Fee: 113.71
- Net Operating Income: 0.00
- Tax Year: 2024
Other Features
- Appliances: Built-In Oven, Cooktop, Dishwasher, Disposal, Dryer, Electric Water Heater, Microwave, Range Hood, Refrigerator, Washer
- Association Name: First Service Residential Kelsey Mckee
- Association Phone: 407-601-5281
- Country: US
- Furnished: Unfurnished
- Interior Features: Cathedral Ceiling(s), Ceiling Fans(s), High Ceilings, Living Room/Dining Room Combo, Open Floorplan, Primary Bedroom Main Floor, Solid Surface Counters, Solid Wood Cabinets, Split Bedroom, Walk-In Closet(s), Window Treatments
- Legal Description: SAWGRASS PLANTATION - PHASE 1A 68/91 LOT51
- Levels: Two
- Area Major: 32824 - Orlando/Taft / Meadow woods
- Occupant Type: Owner
- Parcel Number: 19-24-30-7601-00-510
- Style: Traditional
- Views: 10
- Zoning Code: P-D
Similar Properties
Nearby Subdivisions
Arborsmdw Woods
Beacon Park Ph 3
Beacon Park Phase 3
Bishop Landing
Bishop Lndg Ph 1
Cedar Bend At Meadow Woods Ph
Cedar Bendmdw Woods Ph 02 Ac
Cedar Bendmdw Woodsph 01
Creekstone Ph 2
Estatessawgrass Plantation
Forest Ridge
Golfview Villas At Meadow Wood
Greenpointe
Harbor Lakes 50 77
Heather Glen At Meadow Woods 4
Heron Bay At Meadow Woods 4454
Islebrook Ph 01
Islebrook Ph 02 4487
La Cascada Ph 01c
Lake Preserve
Lake Preserve Ph 2
Lake Preserveph 2
Meadow Creek 4458
Meadow Woods Village 03
Meadow Woods Village 06
Meadow Woods Village 07 Ph 02
Meadow Woods Village 09 Ph 01
Meadow Woods Vlg 9 Ph 2
Meadows At Boggy Creek
Orlando Kissimmee Farms
Pebble Creek Ph 02
Reserve At Sawgrass
Reservesawgrass Ph 2
Reservesawgrass Ph 5
Reservesawgrassph 1
Rosewood
Sandhill Preserve At Arbor Mea
Sandpoint At Meadow Woods
Sawgrass Plantation Ph 01a
Sawgrass Plantationph 1d
Sawgrass Plantationph 1d1
Somerset Park Ph 1
Somerset Park Ph 2
Southchase Ph 01b Village 01
Southchase Ph 01b Village 06
Southchase Ph 01b Village 07
Southchase Ph 01b Village 10
Southchase Ph 01b Village 11a
Southchase Ph 01b Village 11b
Southchase Ph 1b Vlg 1 And 3
Spring Lake
Taft
Taft Tier 10
Taft Town
Wetherbee Lakes Sub
Wetherbee Lakes Subdivision Ph
Willowbrook Ph 02
Windrosesouthmeadow Un 1
Woodbridge At Meadow Woods
Woodland Park
Woodland Park Ph 1a
Woodland Park Ph 2
Woodland Park Ph 4
Woodland Park Phase 1a
Woodland Park Phase2
Wyndham Lakes Estates

- Frank Filippelli, Broker,CDPE,CRS,REALTOR ®
- Southern Realty Ent. Inc.
- Quality Service for Quality Clients
- Mobile: 407.448.1042
- frank4074481042@gmail.com


