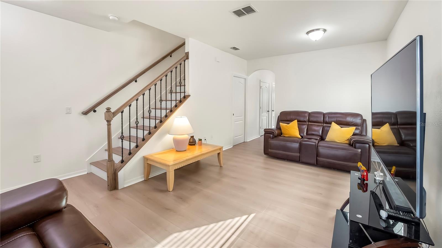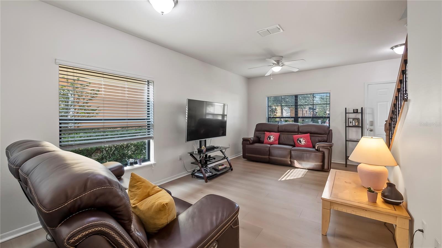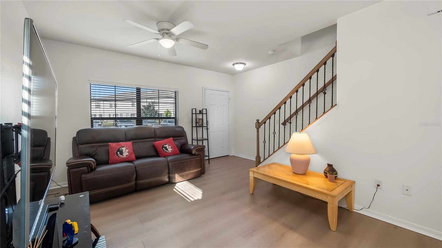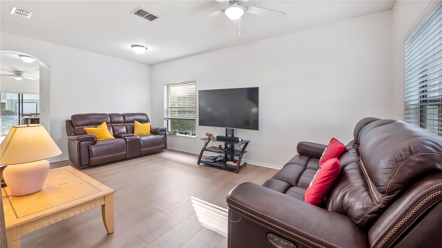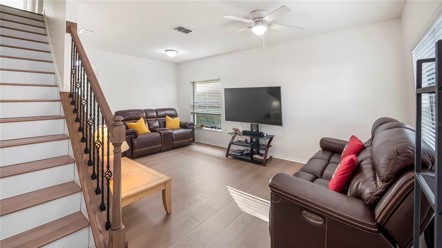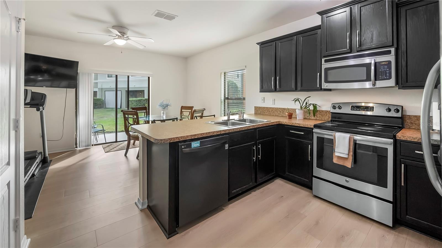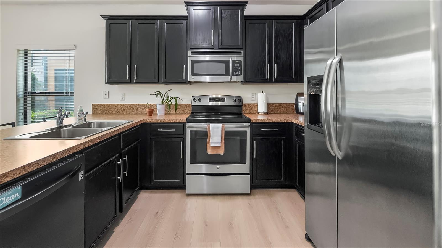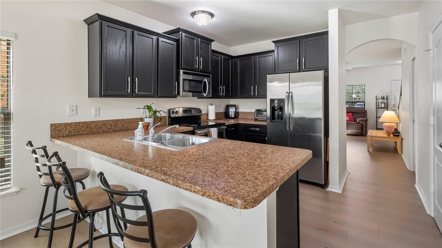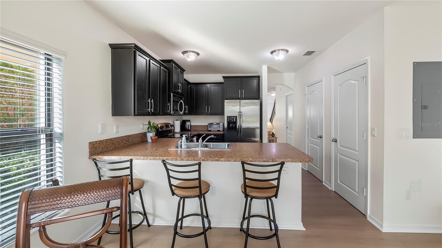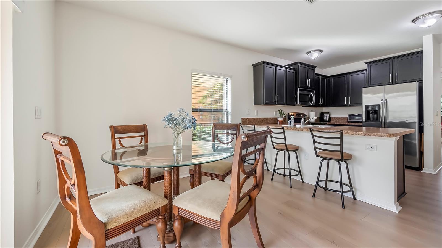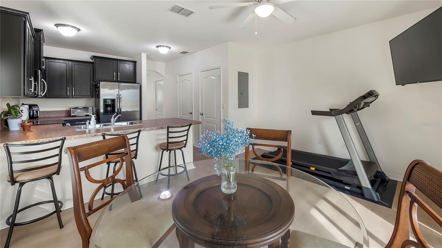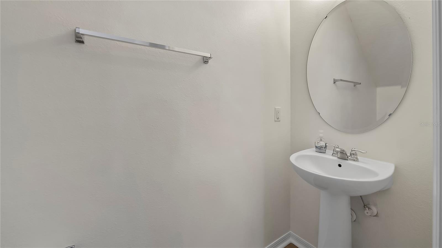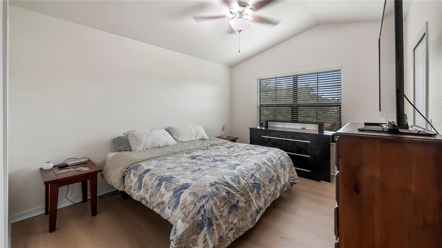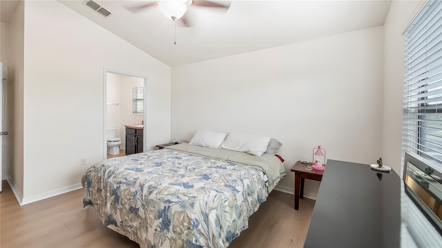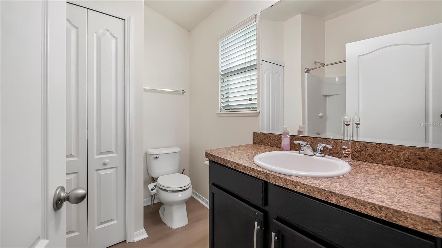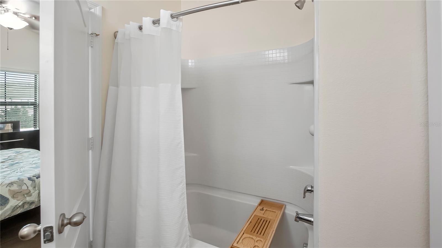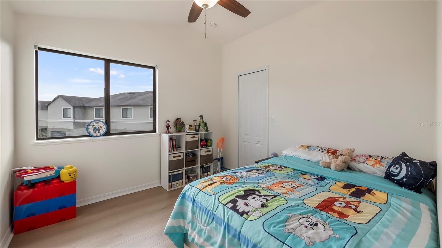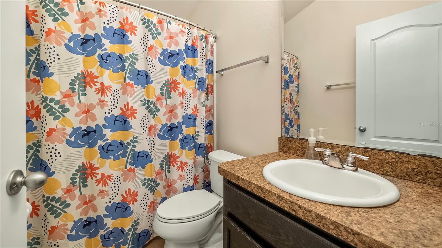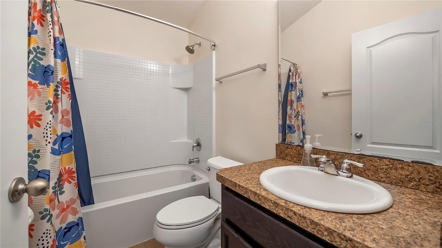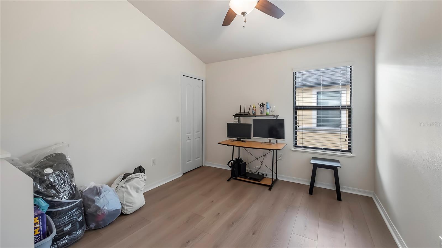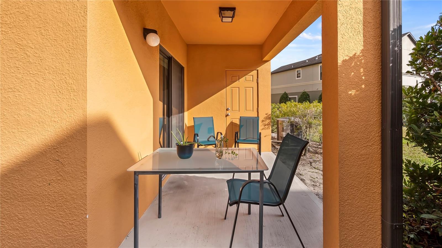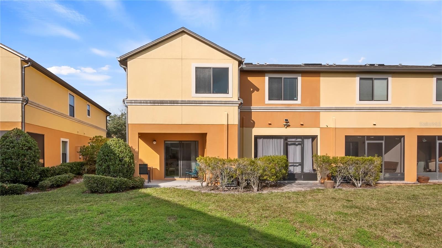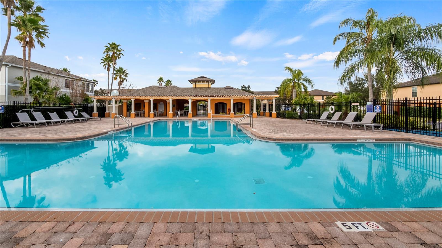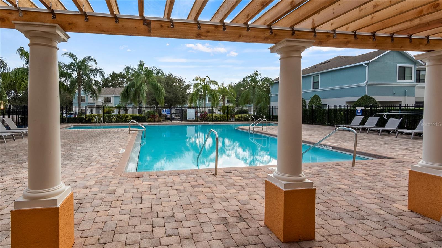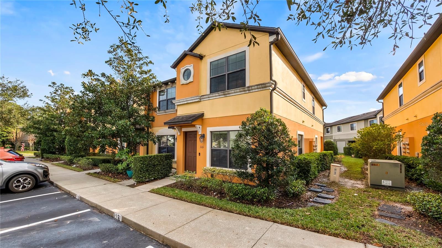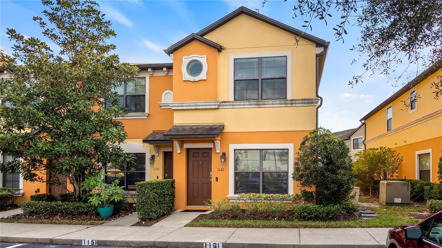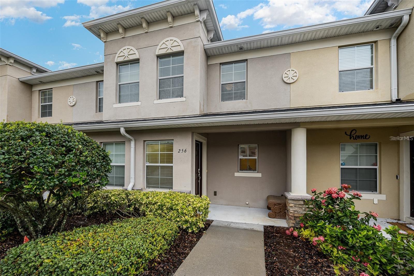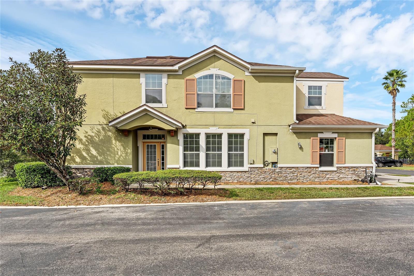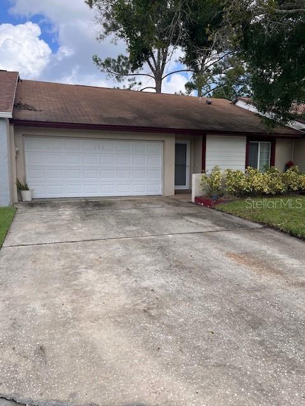1161 Trillium Park Lane, SANFORD, FL 32773
Property Photos
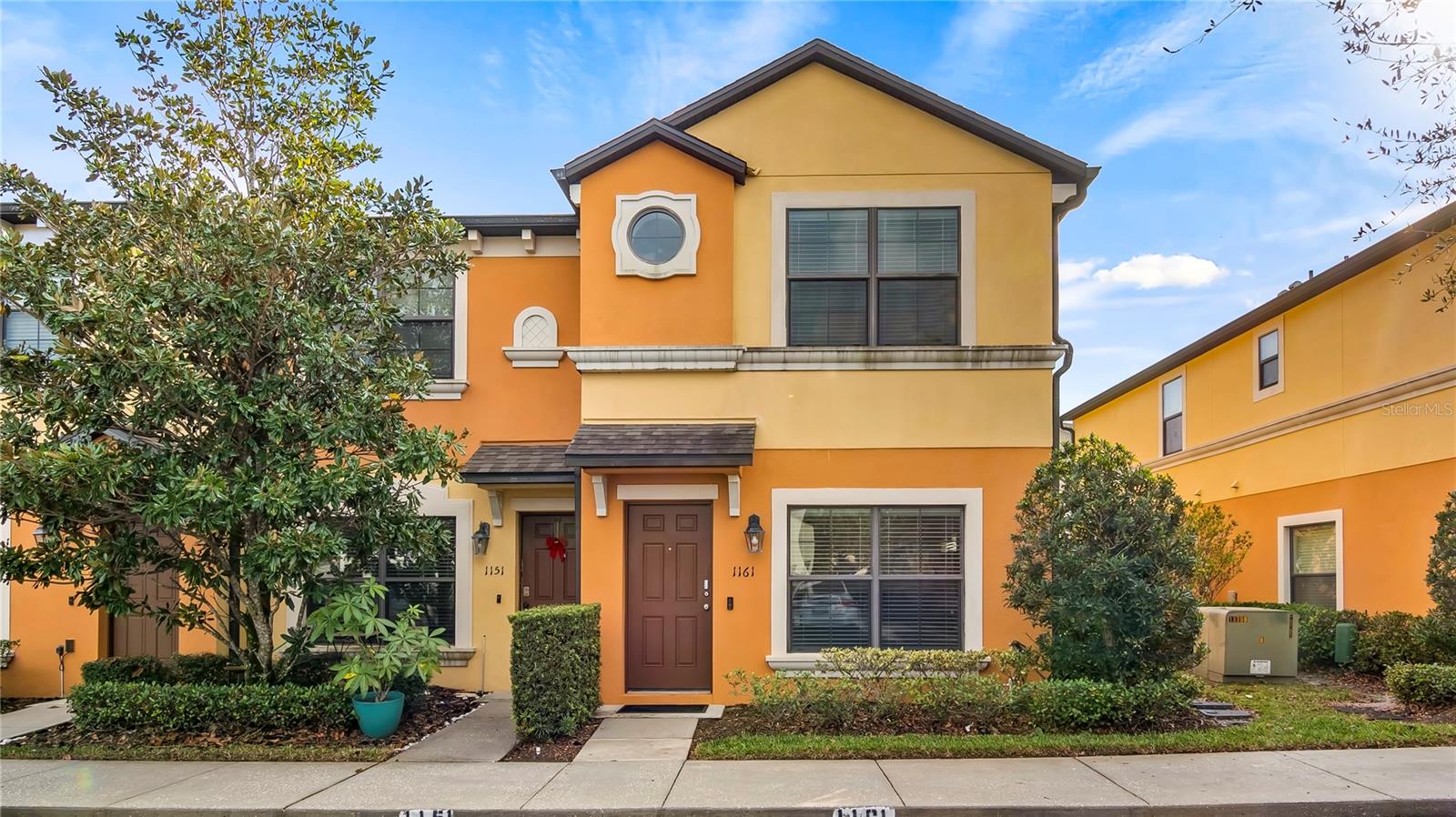
Would you like to sell your home before you purchase this one?
Priced at Only: $285,000
For more Information Call:
Address: 1161 Trillium Park Lane, SANFORD, FL 32773
Property Location and Similar Properties
- MLS#: O6267787 ( Residential )
- Street Address: 1161 Trillium Park Lane
- Viewed: 5
- Price: $285,000
- Price sqft: $185
- Waterfront: No
- Year Built: 2013
- Bldg sqft: 1544
- Bedrooms: 3
- Total Baths: 3
- Full Baths: 2
- 1/2 Baths: 1
- Days On Market: 8
- Additional Information
- Geolocation: 28.7674 / -81.276
- County: SEMINOLE
- City: SANFORD
- Zipcode: 32773
- Subdivision: Windsor Lake Townhomes East
- Provided by: TC ORLANDO HOMES LLC
- Contact: Eric Soto
- 407-960-6145

- DMCA Notice
-
DescriptionStart the New Year off right with your very own townhouse. This home is ready for you to move in! Fresh paint and luxury waterproof laminate floors throughout the home! You will notice as you enter the gated community that is it well cared for. The HOA takes care of trash, basic cable, high speed internet, lawncare, and exterior maintenance! WOW!! Just off of 17/92, Airport Blvd, and the 417 you have easy access to anywhere you want to go! Upon entering the home from the covered front porch you are greeted by a spacious living room large enough for your big screen tv. Just off the living room you will find the half bath for you and your guest's convenience. Further into the home is the well appointed kitchen. It has lots of counter top space, a bar area for a quick breakfast, natural light from a window and the sliding door, not to mention stainless steel appliances. The crown molding on the cabinets is a nice touch of elegance you are sure to appreciate. The laundry closet is also just off the kitchen. Before exiting the home to the covered rear lanai you pass through the ample dinning area. Everything you need is conveniently laid out. Head upstairs to relax in your master bedroom with a large walk in closet or take a soak in your tub/shower combo. No need to leave the bath to get extra towels and necessities as there is plenty of storage with the linen closet right in the room. The home is rounded out with two other bedrooms with natural light and don't forget those beautiful easy to care for floors. Both baths feature easy to clean shower enclosures. No more fighting mold in grout lines! Shopping and dinning are at your finger tips with dozens of high quality options within 15 minutes and dozens more just a little further away. The Sanford airport is 4 minutes down the road and downtown Orlando less than 30 minutes. Sanford has so much to offer from community events to being the county seat. Come take a look today! You will love it here.
Payment Calculator
- Principal & Interest -
- Property Tax $
- Home Insurance $
- HOA Fees $
- Monthly -
Features
Building and Construction
- Covered Spaces: 0.00
- Exterior Features: Irrigation System, Sidewalk
- Flooring: Laminate
- Living Area: 1420.00
- Roof: Shingle
Garage and Parking
- Garage Spaces: 0.00
Eco-Communities
- Water Source: None
Utilities
- Carport Spaces: 0.00
- Cooling: Central Air
- Heating: Electric
- Pets Allowed: Breed Restrictions, Dogs OK, Number Limit, Size Limit
- Sewer: Public Sewer
- Utilities: BB/HS Internet Available, Cable Connected, Electricity Connected, Sewer Connected, Water Connected
Finance and Tax Information
- Home Owners Association Fee Includes: Cable TV, Pool, Escrow Reserves Fund, Insurance, Internet, Maintenance Structure, Maintenance Grounds, Private Road, Recreational Facilities, Trash
- Home Owners Association Fee: 280.00
- Net Operating Income: 0.00
- Tax Year: 2024
Other Features
- Appliances: Dishwasher, Electric Water Heater, Microwave, Range, Refrigerator
- Association Name: Premier Association Management/KENDALL WESTFALL
- Association Phone: 407-333-7787
- Country: US
- Interior Features: Ceiling Fans(s), PrimaryBedroom Upstairs, Walk-In Closet(s)
- Legal Description: LOT 236 WINDSOR LAKE TOWNHOMES EAST PB 74 PGS 31 - 34
- Levels: Two
- Area Major: 32773 - Sanford
- Occupant Type: Owner
- Parcel Number: 12-20-30-515-0000-2360
- Zoning Code: GC2
Similar Properties
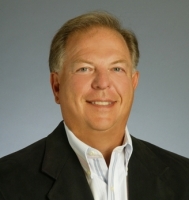
- Frank Filippelli, Broker,CDPE,CRS,REALTOR ®
- Southern Realty Ent. Inc.
- Quality Service for Quality Clients
- Mobile: 407.448.1042
- frank4074481042@gmail.com


