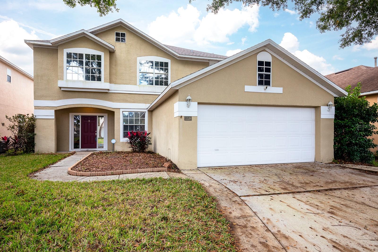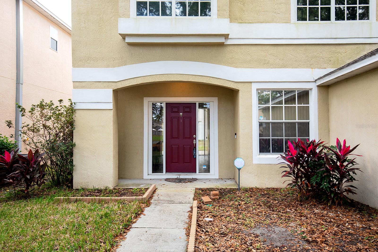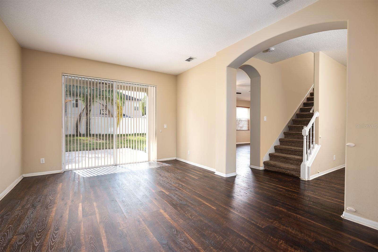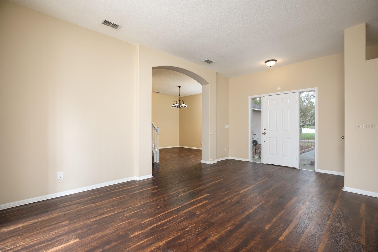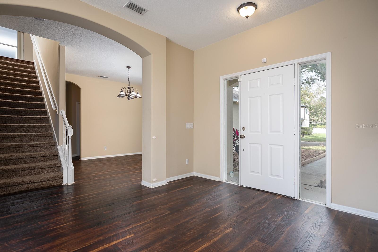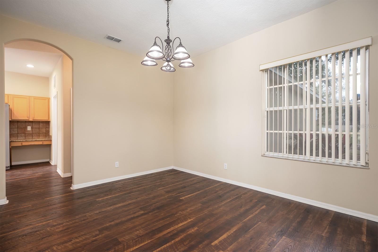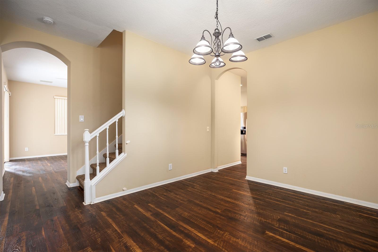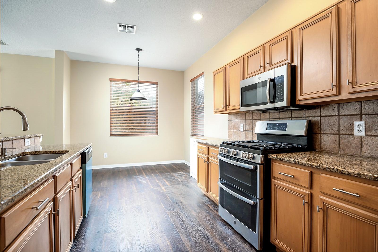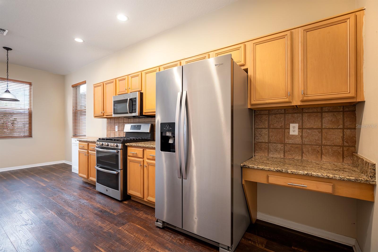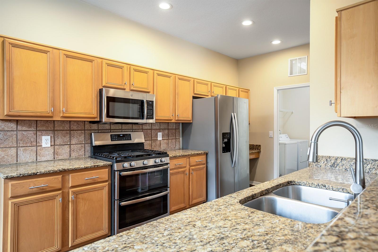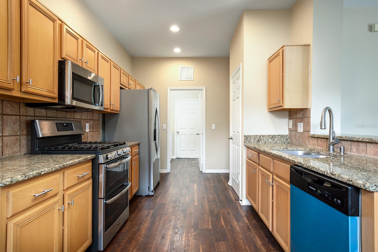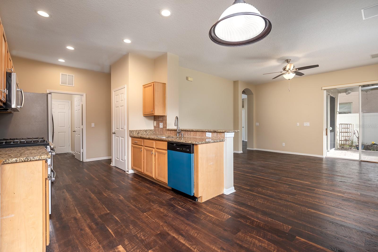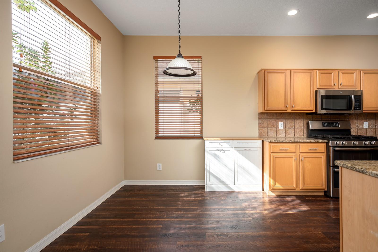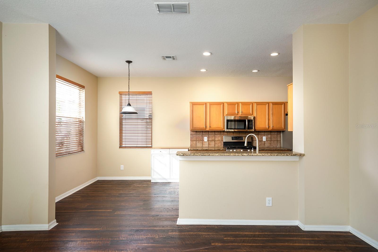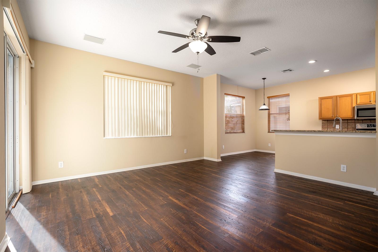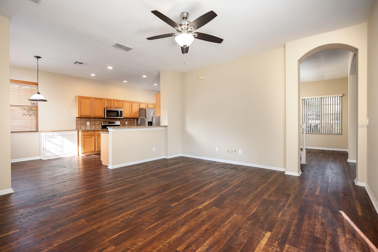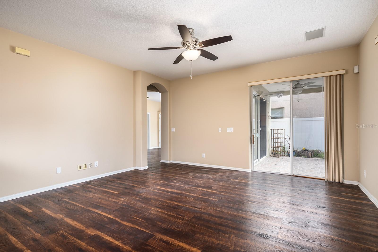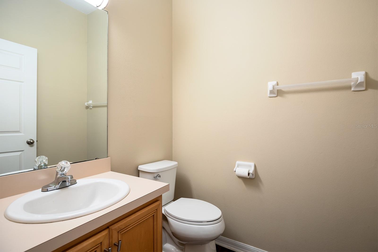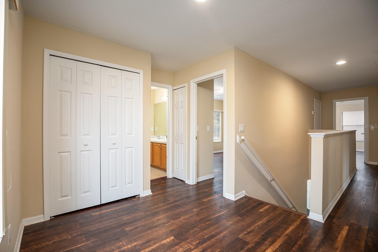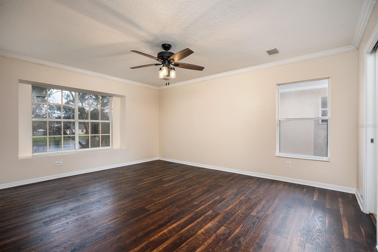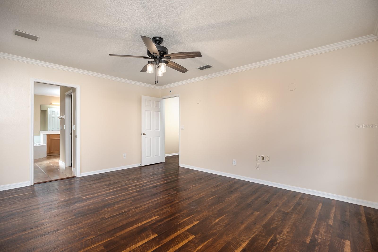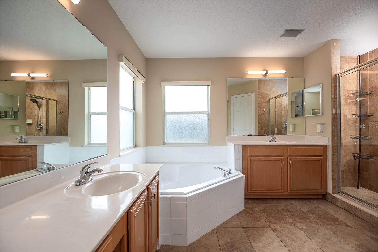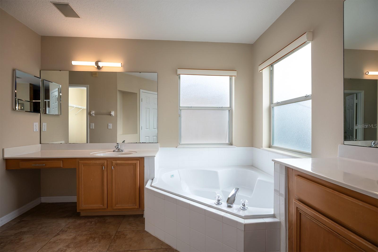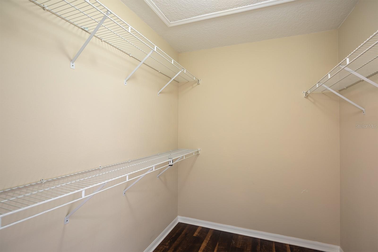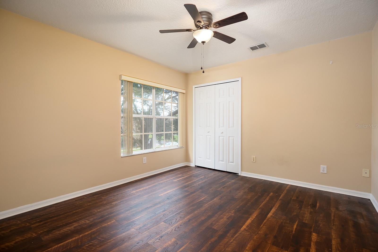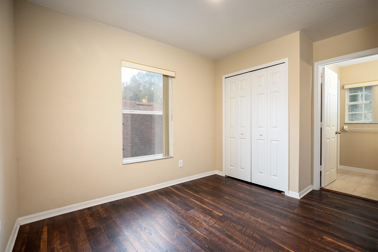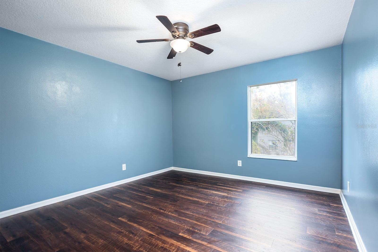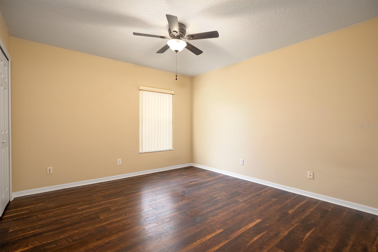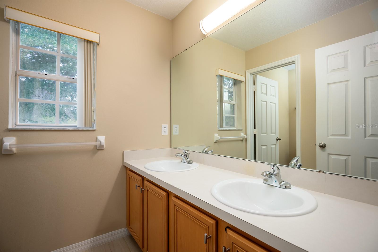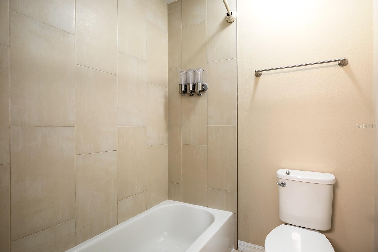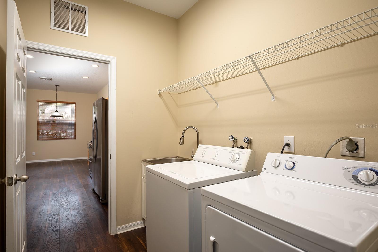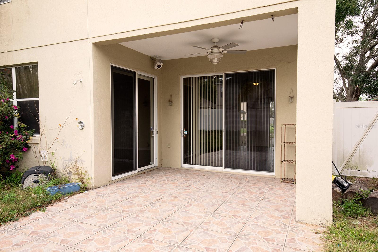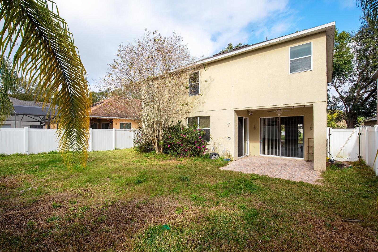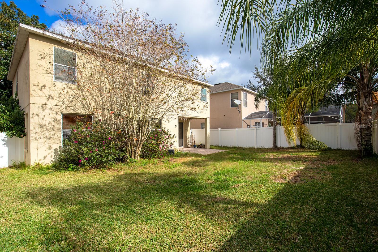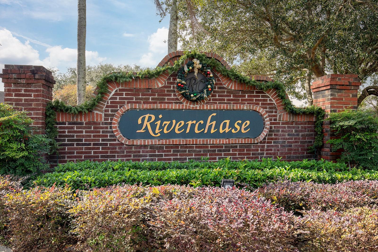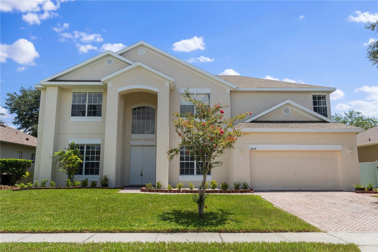11520 Robbyes Drive, ORLANDO, FL 32817
Property Photos
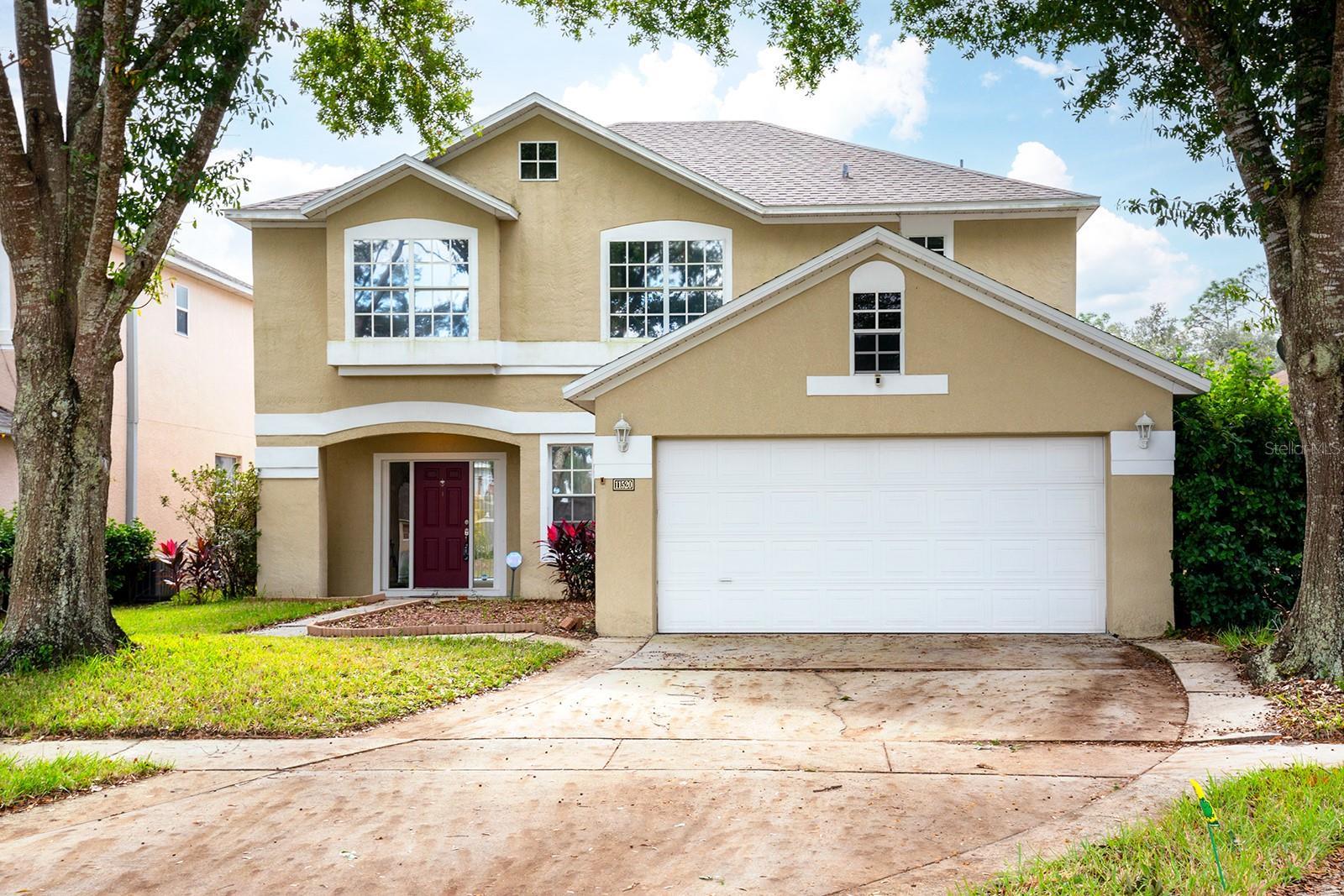
Would you like to sell your home before you purchase this one?
Priced at Only: $490,000
For more Information Call:
Address: 11520 Robbyes Drive, ORLANDO, FL 32817
Property Location and Similar Properties
- MLS#: O6265982 ( Residential )
- Street Address: 11520 Robbyes Drive
- Viewed: 2
- Price: $490,000
- Price sqft: $166
- Waterfront: No
- Year Built: 1997
- Bldg sqft: 2960
- Bedrooms: 4
- Total Baths: 3
- Full Baths: 2
- 1/2 Baths: 1
- Garage / Parking Spaces: 2
- Days On Market: 2
- Additional Information
- Geolocation: 28.6078 / -81.219
- County: ORANGE
- City: ORLANDO
- Zipcode: 32817
- Subdivision: University Pines
- Elementary School: Riverside Elem
- Middle School: Corner Lake Middle
- High School: University High
- Provided by: BERKSHIRE HATHAWAY HOMESERVICES RESULTS REALTY
- Contact: Joseph Doher
- 407-203-0007

- DMCA Notice
-
DescriptionDiscover the charm of this 2,364 square foot, 2 story conventional style home boasting a newer roof and HVAC system along with a private backyard, 2 car garage, and a timeless design creating the perfect blend of comfort and functionality. Step inside to find a spacious and flowing floor plan with classic bullnose corners and archways that add a touch of elegance, perfect for both entertaining and everyday life. The gourmet kitchen features ample counter space with stainless steel appliances, granite counters, a breakfast bar, a walk in pantry, and a breakfast nook that enjoys a view of the backyard. The open family room boasts high ceilings and large windows, filling the space with natural light. Upstairs, the primary suite is a true retreat, complete with a walk in closet and a spa like en suite bathroom featuring a soaking tub and separate shower. Three additional bedrooms provide plenty of space for family, guests, or a home office. Situated less than 10 minutes from schools/universities, major shopping plazas, primary services, and a variety of entertainment options, this home is ideal for those seeking a personal residence or investment opportunity.
Payment Calculator
- Principal & Interest -
- Property Tax $
- Home Insurance $
- HOA Fees $
- Monthly -
Features
Building and Construction
- Covered Spaces: 0.00
- Exterior Features: Lighting, Sidewalk, Sliding Doors
- Fencing: Fenced, Vinyl
- Flooring: Luxury Vinyl, Tile
- Living Area: 2364.00
- Roof: Shingle
Land Information
- Lot Features: Landscaped, Sidewalk, Paved
School Information
- High School: University High
- Middle School: Corner Lake Middle
- School Elementary: Riverside Elem
Garage and Parking
- Garage Spaces: 2.00
- Parking Features: Driveway, Garage Door Opener
Eco-Communities
- Water Source: Public
Utilities
- Carport Spaces: 0.00
- Cooling: Central Air
- Heating: Natural Gas
- Pets Allowed: Yes
- Sewer: Public Sewer
- Utilities: BB/HS Internet Available, Cable Connected, Electricity Connected, Natural Gas Connected, Phone Available, Public, Street Lights
Finance and Tax Information
- Home Owners Association Fee: 200.00
- Net Operating Income: 0.00
- Tax Year: 2024
Other Features
- Appliances: Convection Oven, Dishwasher, Disposal, Gas Water Heater, Microwave, Range, Range Hood, Refrigerator
- Association Name: Zeal Community
- Association Phone: (407) 759-4049
- Country: US
- Interior Features: Ceiling Fans(s), Crown Molding, Eat-in Kitchen, High Ceilings, Kitchen/Family Room Combo, PrimaryBedroom Upstairs, Stone Counters, Walk-In Closet(s)
- Legal Description: UNIVERSITY PINES 34/146 LOT 71
- Levels: Two
- Area Major: 32817 - Orlando/Union Park/University Area
- Occupant Type: Vacant
- Parcel Number: 04-22-31-8947-00-710
- Zoning Code: P-D
Similar Properties
Nearby Subdivisions
Aein Sub
Aloma Estates
Arbor Pointe
Arbor Ridge Subdivision
Arbor Ridge West
Arbor Woods
Buckhead 4491
Cove At Lake Mira
Deans Landing At Sheffield For
Eastwood Park
Econ River Estates
Enclavelk Jean
Harbor East
Harrell Heights
Harrell Oaks
Hickory Cove 50 149
Hidden Cove Estates
Hunters Trace
Irma Shores Rep
Mulberry Hollow 4618
None
Orlando Acres Add 01
Orlando Acres First Add
Orlando Acres Second Add
Pinewood Village
Presidents Pointe
Richland Rep
River Oaks East Condo
River Oaks Landing
Rivers Pointe
Royal Estates
Summer Oaks
Sun Haven
Suncrest
Suncrest Villas Ph 01
University Acres
University Pines
University Shores
University Woods Phase 1
Waverly Walk
Woodside Village

- Frank Filippelli, Broker,CDPE,CRS,REALTOR ®
- Southern Realty Ent. Inc.
- Quality Service for Quality Clients
- Mobile: 407.448.1042
- frank4074481042@gmail.com


