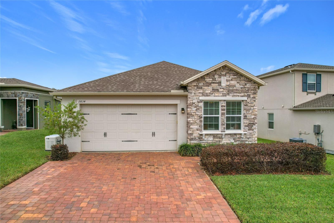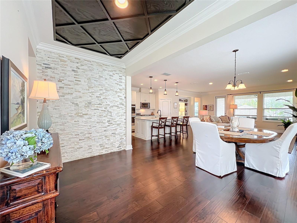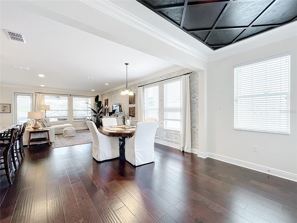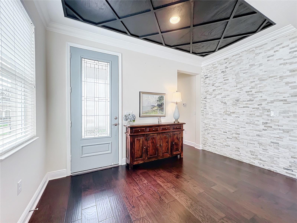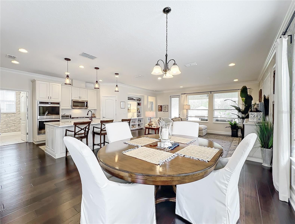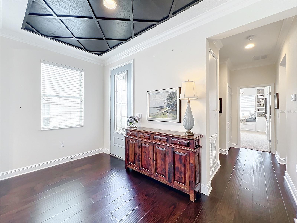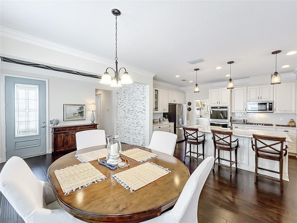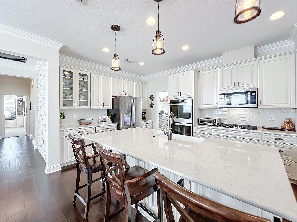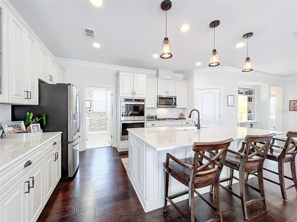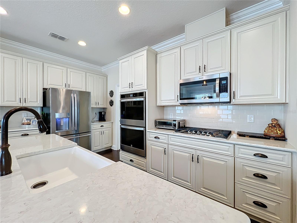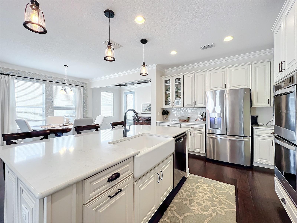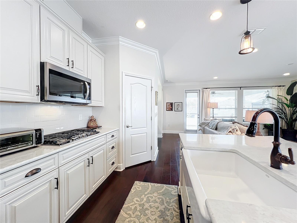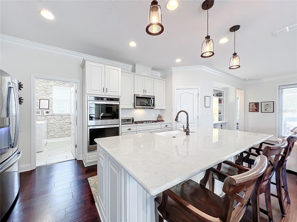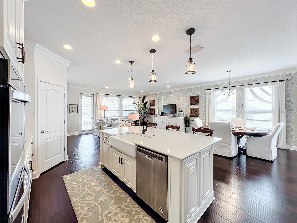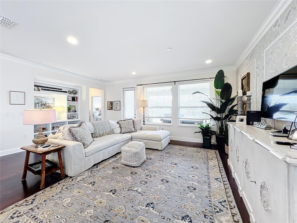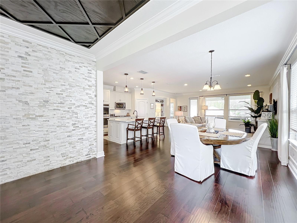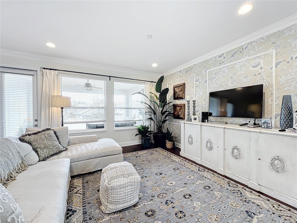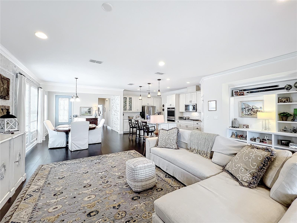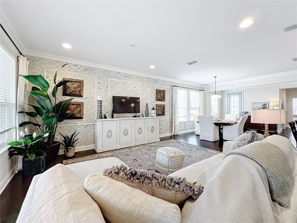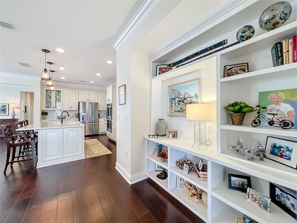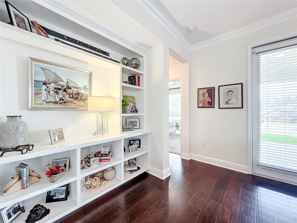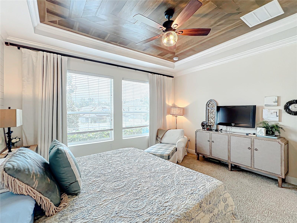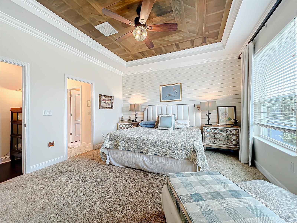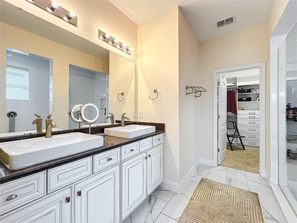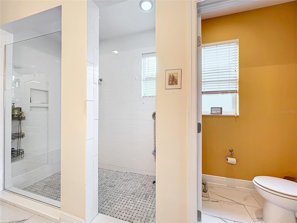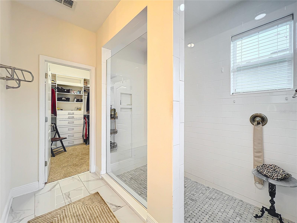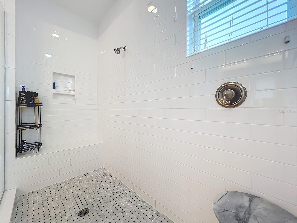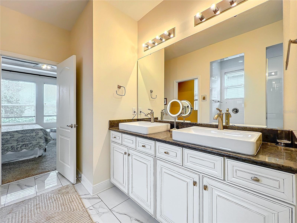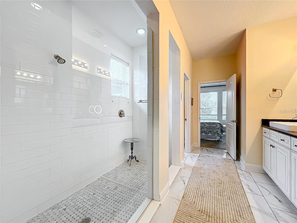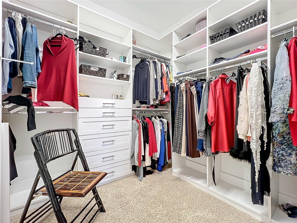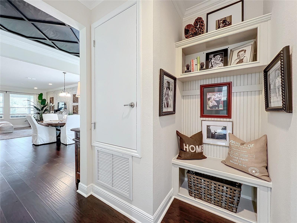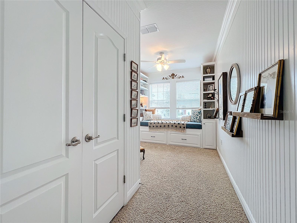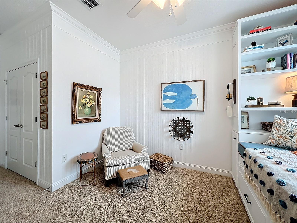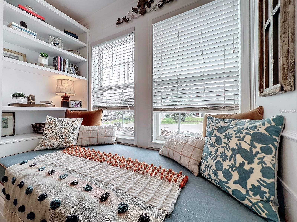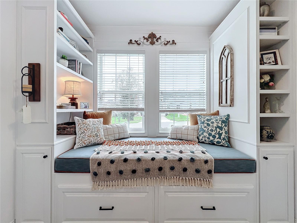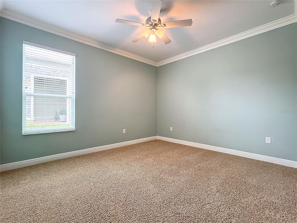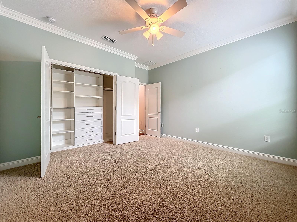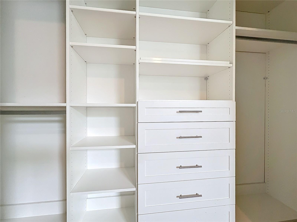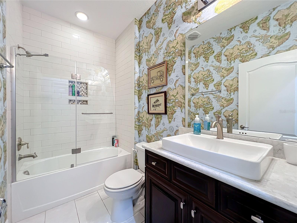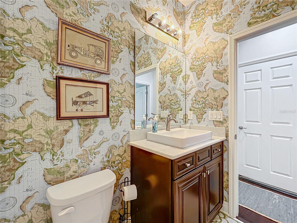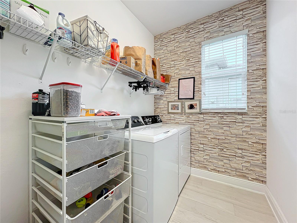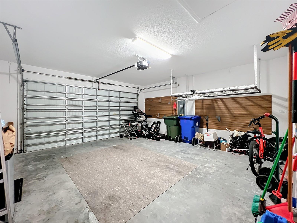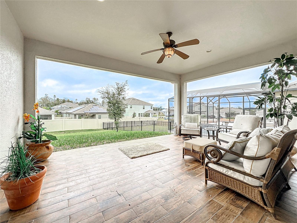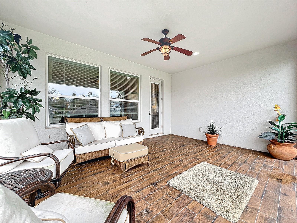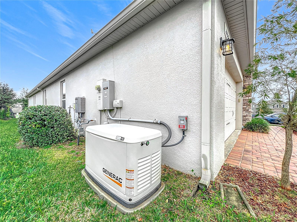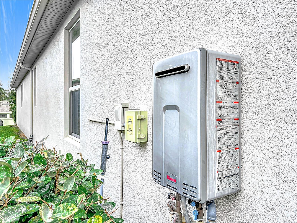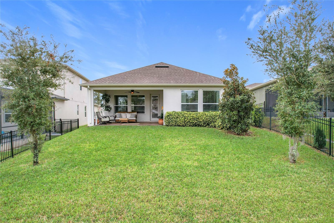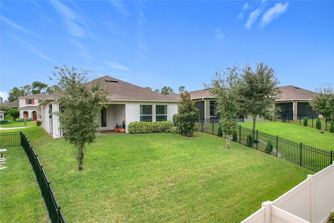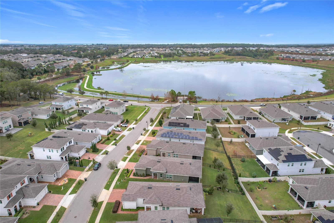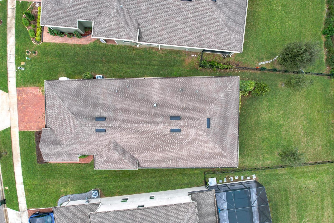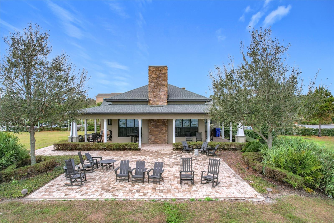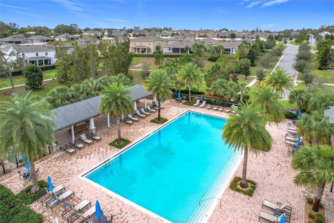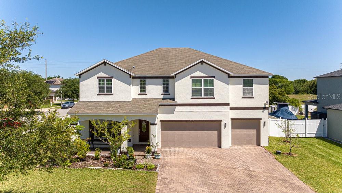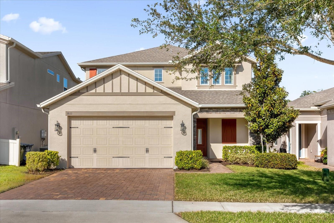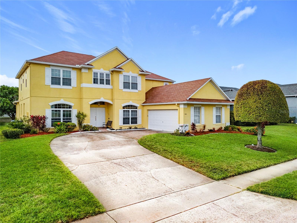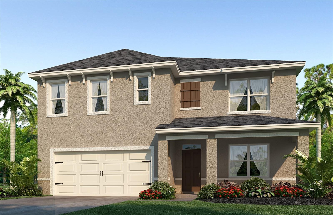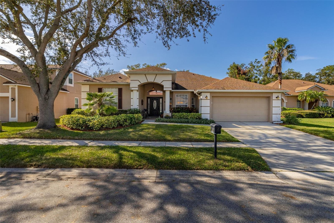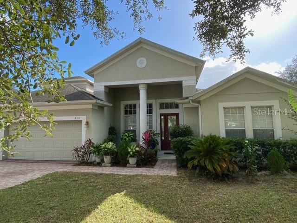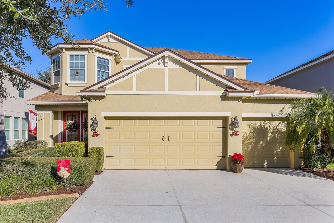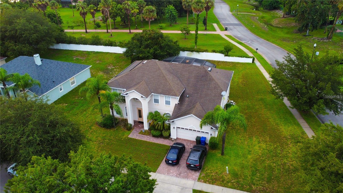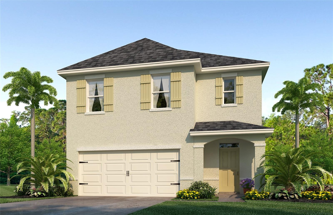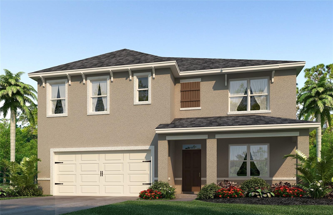2834 Bigleaf Maple Drive, OCOEE, FL 34761
Property Photos
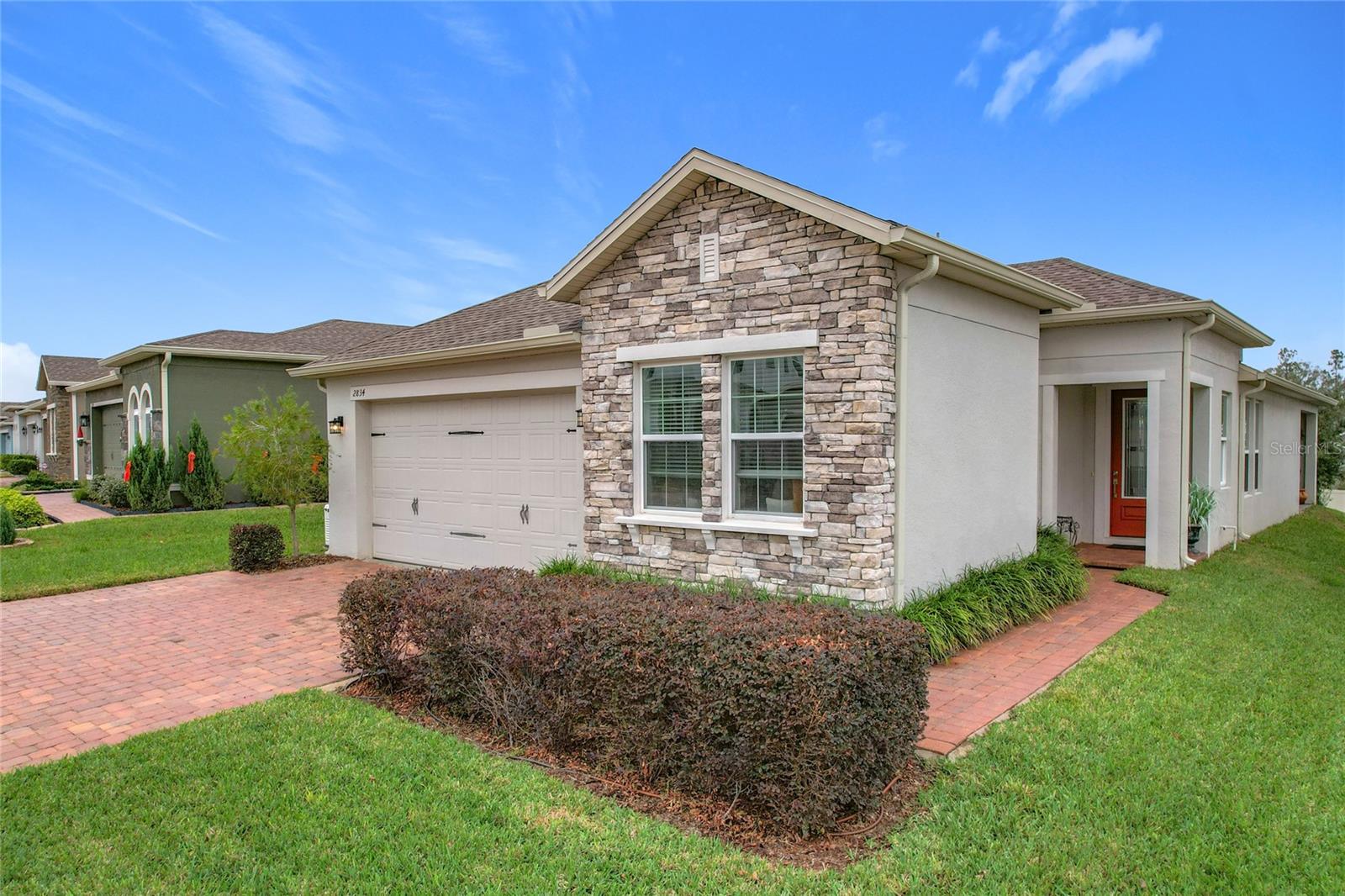
Would you like to sell your home before you purchase this one?
Priced at Only: $529,000
For more Information Call:
Address: 2834 Bigleaf Maple Drive, OCOEE, FL 34761
Property Location and Similar Properties
- MLS#: O6265824 ( Residential )
- Street Address: 2834 Bigleaf Maple Drive
- Viewed: 2
- Price: $529,000
- Price sqft: $197
- Waterfront: No
- Year Built: 2019
- Bldg sqft: 2686
- Bedrooms: 3
- Total Baths: 2
- Full Baths: 2
- Garage / Parking Spaces: 2
- Days On Market: 5
- Additional Information
- Geolocation: 28.6115 / -81.5192
- County: ORANGE
- City: OCOEE
- Zipcode: 34761
- Subdivision: Arden Park North Ph 2a
- Elementary School: Prairie Lake Elementary
- Middle School: Ocoee Middle
- High School: Ocoee High
- Provided by: FLORIDA ONE REAL ESTATE LLC
- Contact: Richard Traynor
- 407-599-7070

- DMCA Notice
-
DescriptionGated Community! Built in 2019 by Lennar Homes, this stunning 3 bedroom, 2 bathroom one story residence with an oversized 2 car garage spans 1,937 sq. ft. and is loaded with upgrades. The stack stone front elevation and brick paved driveway create a striking first impression. Inside, the open and bright floor plan shines with luxury Vinyl flooring that flows through the main living areas providing a warm, inviting feel. The spacious living room features backyard views and a built in display with designer wallpaper. The dining room shines under a chandelier, and a designer wall enhances the hallway. Crown molding adds elegance throughout. The chefs kitchen boasts Whirlpool gas appliances, a GE refrigerator/freezer, double ovens, a tiled backsplash, custom cabinetry, a walk in pantry, and a large island with pendant lighting. The interior laundry room adds convenience and the washer and dryer are included. The master suite is a retreat with a tray wood accent ceiling, custom walk in closet, and a luxurious en suite featuring an oversized shower, custom cabinetry, designer countertops, and upgraded fixtures. The secondary bedrooms include plush carpeting and custom closets; one features a built in daybed, shelves, and wood walls, easily converting into an office or den. The expansive backyard is perfect for entertaining, with a covered lanai and room for a pool or fire pit. Extras include a tankless gas water heater and GENERAC backup generator. Located in Arden Park, enjoy the sparkling pool, clubhouse, a fitness center, playgrounds, parks, and scenic walking trails near the West Orange Trail. Conveniently 30 minutes from Disney, Universal, and Orlando International Airport. Call today for a private tour!
Payment Calculator
- Principal & Interest -
- Property Tax $
- Home Insurance $
- HOA Fees $
- Monthly -
Features
Building and Construction
- Covered Spaces: 0.00
- Exterior Features: Irrigation System, Rain Gutters, Sidewalk
- Flooring: Carpet, Ceramic Tile, Luxury Vinyl
- Living Area: 1937.00
- Roof: Shingle
Property Information
- Property Condition: Completed
Land Information
- Lot Features: Landscaped, Sidewalk, Paved
School Information
- High School: Ocoee High
- Middle School: Ocoee Middle
- School Elementary: Prairie Lake Elementary
Garage and Parking
- Garage Spaces: 2.00
- Parking Features: Covered, Driveway, Garage Door Opener, Ground Level, Open
Eco-Communities
- Water Source: Public
Utilities
- Carport Spaces: 0.00
- Cooling: Central Air
- Heating: Central, Electric
- Pets Allowed: Yes
- Sewer: Public Sewer
- Utilities: BB/HS Internet Available, Cable Available, Electricity Available, Electricity Connected, Sewer Available, Sewer Connected
Amenities
- Association Amenities: Clubhouse, Fitness Center, Gated, Playground, Pool, Recreation Facilities
Finance and Tax Information
- Home Owners Association Fee Includes: Pool, Recreational Facilities
- Home Owners Association Fee: 177.00
- Net Operating Income: 0.00
- Tax Year: 2024
Other Features
- Appliances: Built-In Oven, Convection Oven, Cooktop, Dishwasher, Disposal, Gas Water Heater, Ice Maker, Microwave, Refrigerator, Tankless Water Heater
- Association Name: Jessica Treadwell
- Association Phone: 407-614-8403
- Country: US
- Interior Features: Built-in Features, Ceiling Fans(s), Crown Molding, Eat-in Kitchen, High Ceilings, Kitchen/Family Room Combo, Living Room/Dining Room Combo, Open Floorplan, Primary Bedroom Main Floor, Solid Wood Cabinets, Split Bedroom, Stone Counters, Thermostat, Tray Ceiling(s), Walk-In Closet(s)
- Legal Description: ARDEN PARK NORTH PHASE 2A 89/1 LOT 120
- Levels: One
- Area Major: 34761 - Ocoee
- Occupant Type: Owner
- Parcel Number: 04-22-28-0155-01-200
- Zoning Code: PUD-LD
Similar Properties
Nearby Subdivisions
Arden Park
Arden Park North
Arden Park North Ph 2a
Arden Park North Ph 3
Arden Park North Ph 4
Arden Park South
Brentwood Heights
Brentwood Hgts
Brookestone 4347
Brookestone Ut 03 50 113
Brynmar Ph 1
Coventry At Ocoee Ph 01
Coventry At Ocoee Ph 02
Cross Creek Ocoee
Cross Creek Ph 02
First Add
Forest Trails
Forest Trls J N
Forestbrooke Ph 01 Q
Frst Oaks
Gladessylvan Lake Ph 02
Harbour Highlands 02
Hillcrest Heights
Jessica Manor
Lake Olympia Club
Lake Shore Gardens Add 02
Lakewood Hills Rep
Marion Park
Mccormick Reserve
Mccormick Woods Ph 01 A B C E
Mccormick Woods Ph I
Meadows
None
North Ocoee Add
Oak Trail Reserve
Ocoee Commons Pud F G1 H1 H2
Ocoee Reserve
Peach Lake Manor
Prairie Lake Village
Prima Vista
Reflections
Remington Oaks Ph 01
Reserve 50 01
Reserve At Meadow Lake
Reservemdw Lake Ai K M O Q T
Sawmill
Sawmill Ph 01
Sawmill Ph 02
Seegar Sub
Shoal Creek
Silver Bend
Silver Glen Ph 02 Village 02
South Springdale Ph 02 Rep
Spradley Oaks
Twin Lakes Manor
Twin Lakes Manor Add 01
Twin Lakes Manor Add 02
Villageswesmere Ph 3
Waterside
Wedgewood Commons Ph 02
Wesmere
Wesmere Hampton Woods
Westchester
Weston Park
Westyn Bay Ph 02 S1
Willows On Lake 48 35
Wind Stoneocoee Ph 02 A B H
Wynwood
Wynwood Ph 1 2
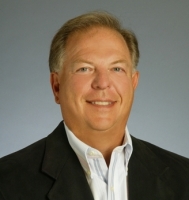
- Frank Filippelli, Broker,CDPE,CRS,REALTOR ®
- Southern Realty Ent. Inc.
- Quality Service for Quality Clients
- Mobile: 407.448.1042
- frank4074481042@gmail.com


