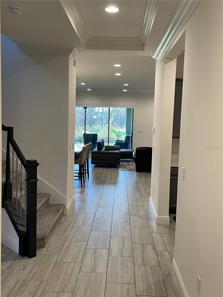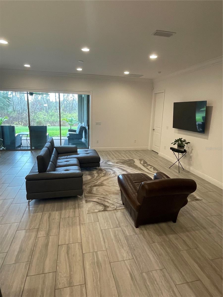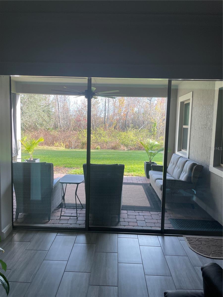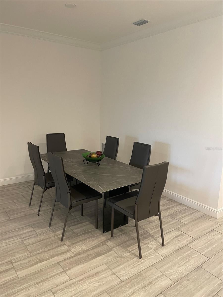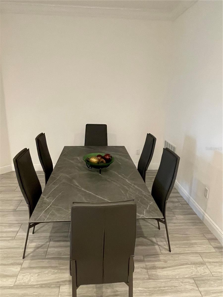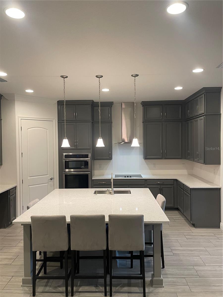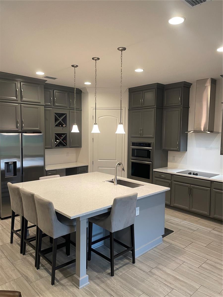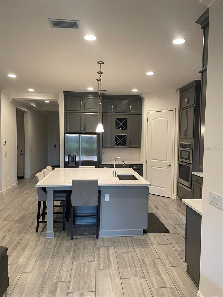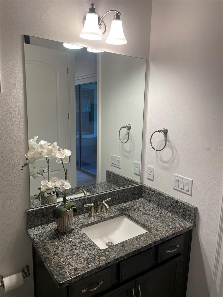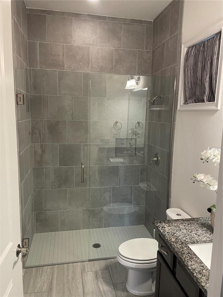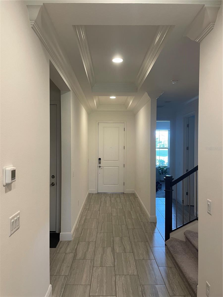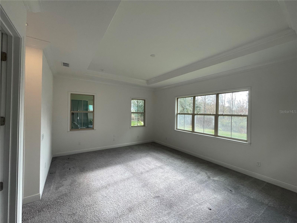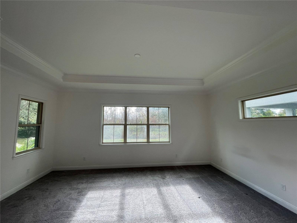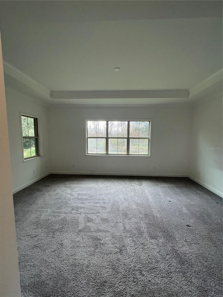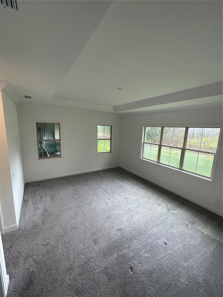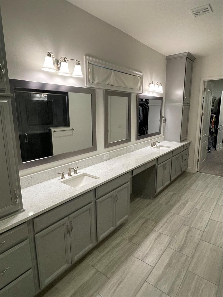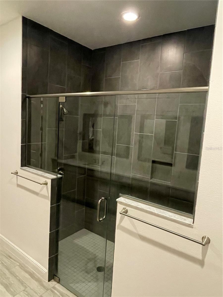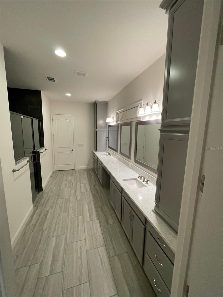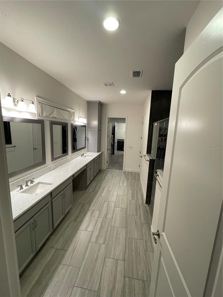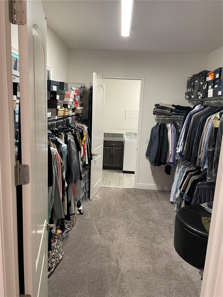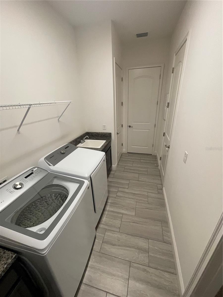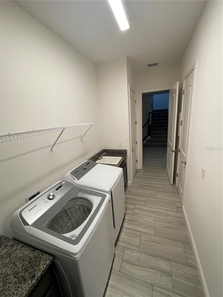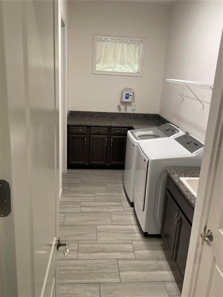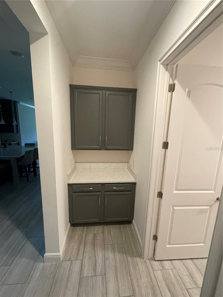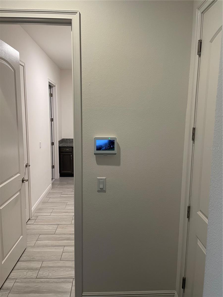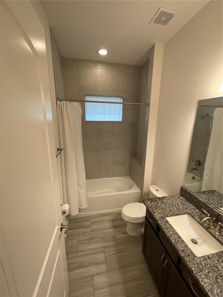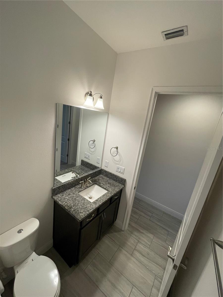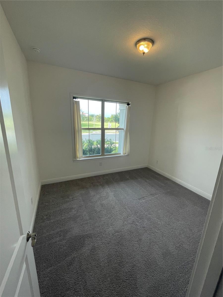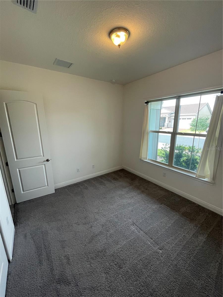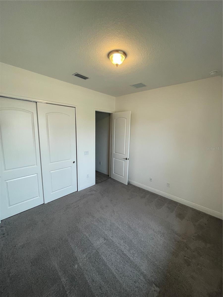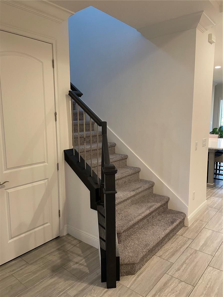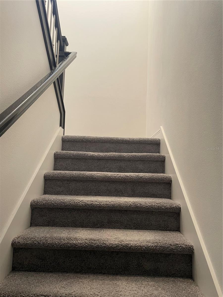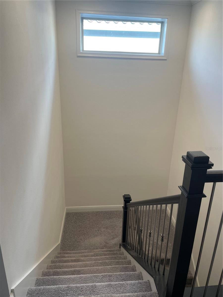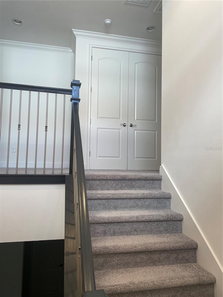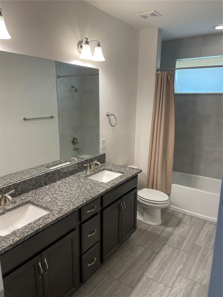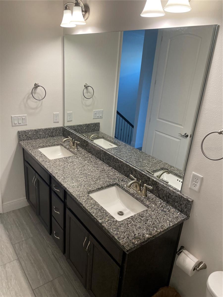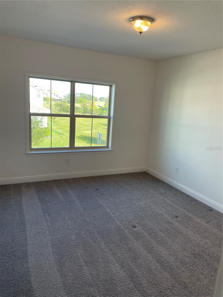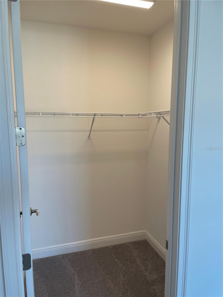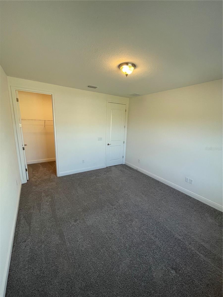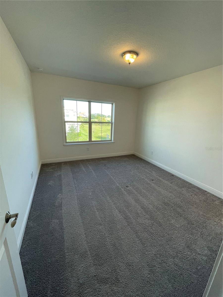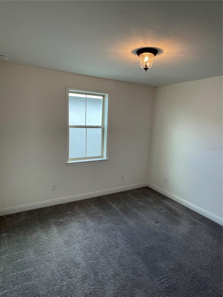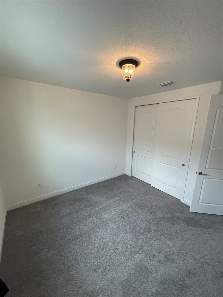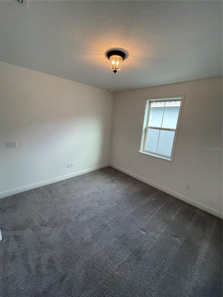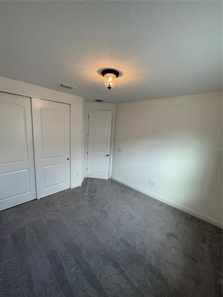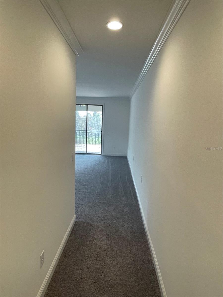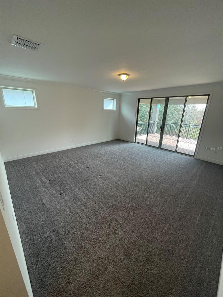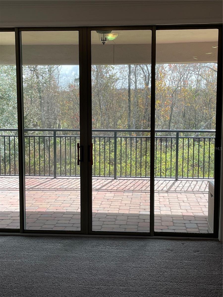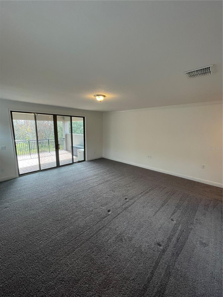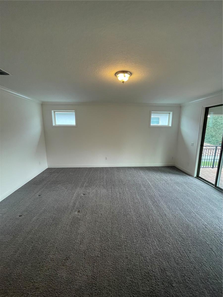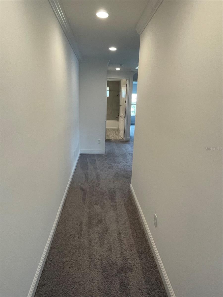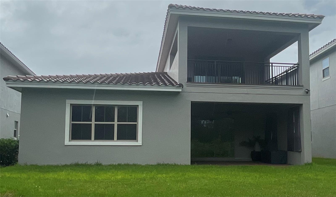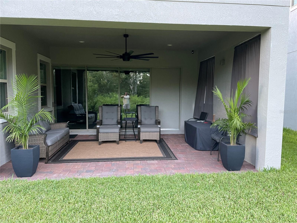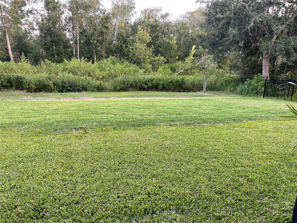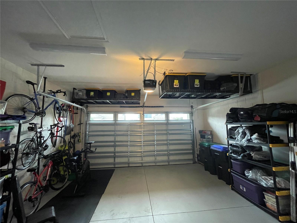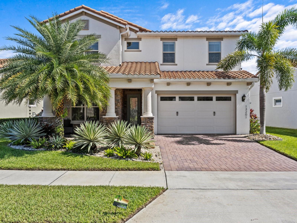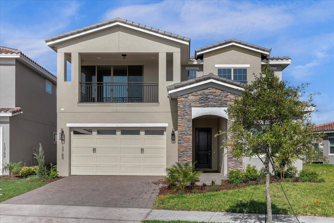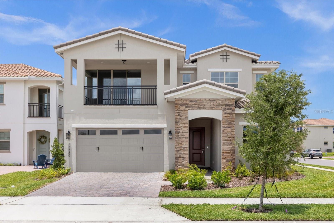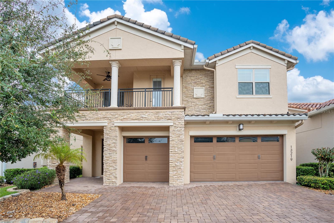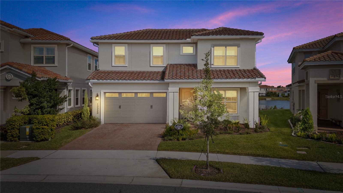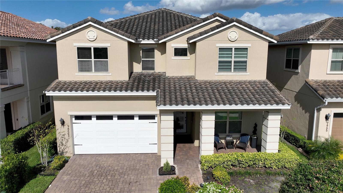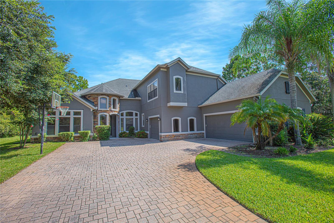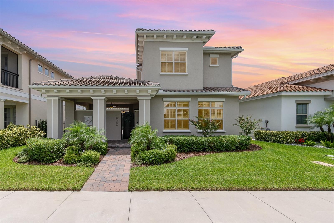13007 Bromborough Drive, ORLANDO, FL 32832
Property Photos
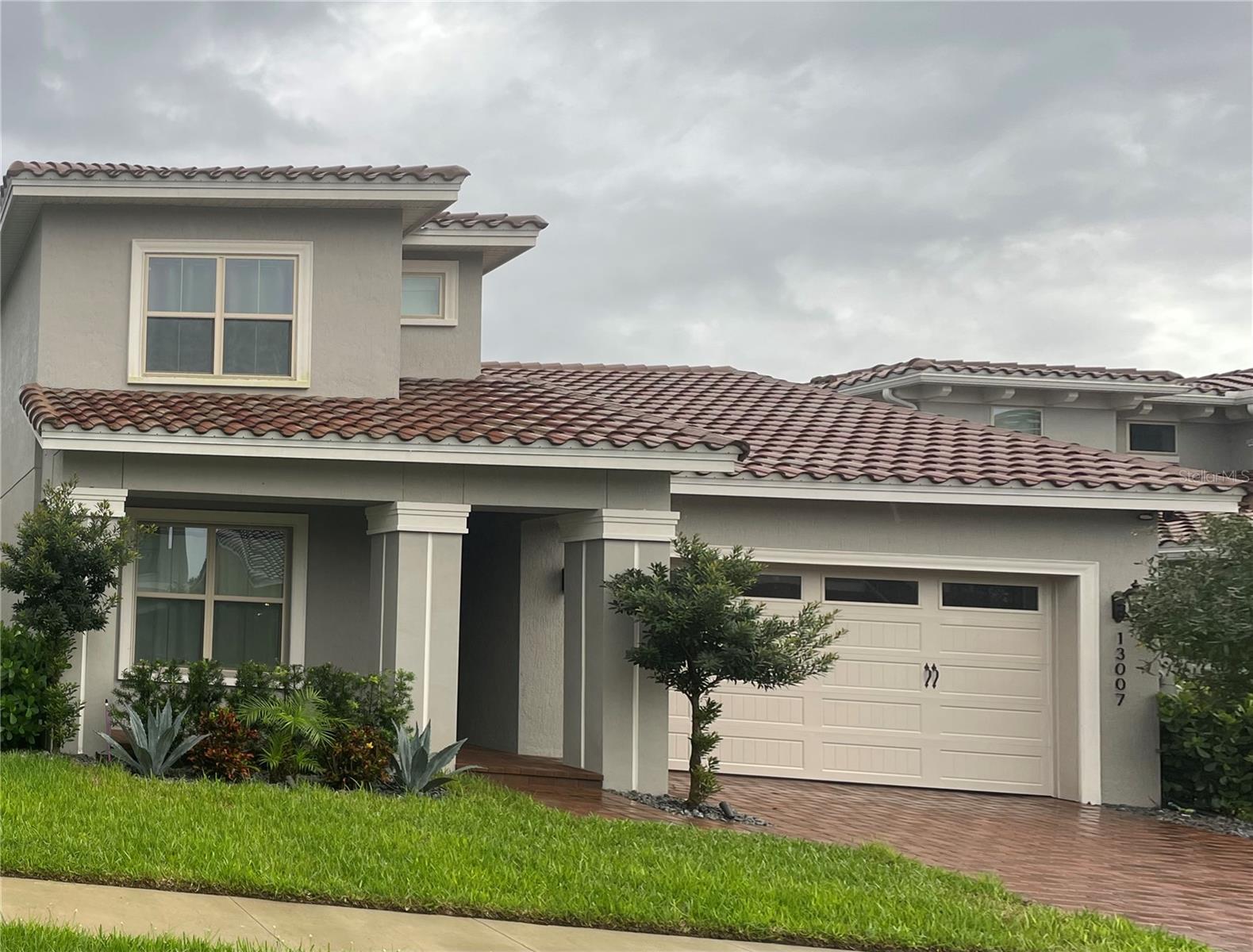
Would you like to sell your home before you purchase this one?
Priced at Only: $1,150,000
For more Information Call:
Address: 13007 Bromborough Drive, ORLANDO, FL 32832
Property Location and Similar Properties
- MLS#: O6264335 ( Residential )
- Street Address: 13007 Bromborough Drive
- Viewed: 23
- Price: $1,150,000
- Price sqft: $255
- Waterfront: No
- Year Built: 2022
- Bldg sqft: 4505
- Bedrooms: 4
- Total Baths: 4
- Full Baths: 4
- Garage / Parking Spaces: 2
- Days On Market: 19
- Additional Information
- Geolocation: 28.3628 / -81.2286
- County: ORANGE
- City: ORLANDO
- Zipcode: 32832
- Subdivision: Eagle Creek Village
- Elementary School: Eagle Creek Elementary
- Middle School: Lake Nona Middle School
- High School: Lake Nona High
- Provided by: REAL BROKER, LLC
- Contact: Phillip Laws
- 407-279-0038

- DMCA Notice
-
DescriptionThis exquisite golf and waterfront Eagle Creek Golf community offers homes with luxurious finishes and living space. This spacious four bedroom, four full bath home has a soaring 10 foot ceiling as you enter and welcomes you with a beautiful view of the preserve. The living room leads you to a private lanai, overlooking a tranquil manicured backyard that provides the option to relax, enjoy peace or delight in entertaining in all types of Florida weather! The open floor plan allows for a large and breathtaking gourmet kitchen with upgraded cabinets, and appliances and a large island perfect for family gatherings. This home features a large primary bedroom with a spectacular view, tray ceilings, a large custom walk in closet and a large primary bath. There is an additional bedroom on the main floor along with two additional bathrooms. The second floor has two additional bedrooms a bathroom and a large bonus room/den. with upgraded flooring. Additionally the second floor includes an amazing balcony deck. Relax on your balcony and enjoy being surrounded by nature with incredible views and incredible sunrise and sunsets! This luxury property resides in Eagle Creek, home to a top of its class golf course with amenities such as community pools, playgrounds, dog parks, tennis courts, basketball courts, a fitness center, clubhouse with amazing food and more! Just minutes from Eagle Creek Elementary,Lake Nona Middle and Lake Nona High School, Lake Nona Medical City, the VA hospital, Nemours Children's Hospital, Lake Nona Town Center, Boxi Park Lake Nona, USTA national campus, KPMG and the Orlando International Airport.
Payment Calculator
- Principal & Interest -
- Property Tax $
- Home Insurance $
- HOA Fees $
- Monthly -
Features
Building and Construction
- Builder Model: Oakmont
- Builder Name: Jones Homes
- Covered Spaces: 0.00
- Exterior Features: Balcony, Lighting
- Flooring: Carpet, Ceramic Tile
- Living Area: 3264.00
- Roof: Tile
Property Information
- Property Condition: Completed
Land Information
- Lot Features: Cul-De-Sac
School Information
- High School: Lake Nona High
- Middle School: Lake Nona Middle School
- School Elementary: Eagle Creek Elementary
Garage and Parking
- Garage Spaces: 2.00
Eco-Communities
- Water Source: Public
Utilities
- Carport Spaces: 0.00
- Cooling: Central Air
- Heating: Central, Electric, Exhaust Fan
- Pets Allowed: Yes
- Sewer: Public Sewer
- Utilities: BB/HS Internet Available, Cable Available, Cable Connected, Electricity Available, Electricity Connected, Fiber Optics, Phone Available
Amenities
- Association Amenities: Fence Restrictions, Fitness Center, Gated, Golf Course
Finance and Tax Information
- Home Owners Association Fee Includes: Guard - 24 Hour, Pool, Escrow Reserves Fund, Internet
- Home Owners Association Fee: 550.00
- Net Operating Income: 0.00
- Tax Year: 2023
Other Features
- Appliances: Dishwasher, Disposal, Dryer, Electric Water Heater, Exhaust Fan, Freezer, Ice Maker, Microwave
- Association Name: Eagle Creek
- Association Phone: 407-207-7078
- Country: US
- Interior Features: Attic Fan, Ceiling Fans(s), Coffered Ceiling(s), Crown Molding, Eat-in Kitchen, High Ceilings, Kitchen/Family Room Combo, Living Room/Dining Room Combo, Open Floorplan, Primary Bedroom Main Floor, Skylight(s), Solid Wood Cabinets, Stone Counters, Thermostat, Tray Ceiling(s), Vaulted Ceiling(s), Walk-In Closet(s)
- Legal Description: EAGLE CREEK VILLAGE I 104/131 LOT 34
- Levels: Two
- Area Major: 32832 - Orlando/Moss Park/Lake Mary Jane
- Occupant Type: Owner
- Parcel Number: 33-24-31-2298-00-340
- View: Trees/Woods
- Views: 23
- Zoning Code: P-D
Similar Properties
Nearby Subdivisions
Eagle Creek
Eagle Creek Village
Eagle Creek Village J K Phase
Eagle Creek Villages K Ph 2a
Eagle Crk Ph 01a
Eagle Crk Ph 01cvlg D
Eagle Crk Ph 1b Village K
Eagle Crk Ph 1c 2
Eagle Crk Ph 1c2 Pt E Village
Eagle Crk Ph La
Eagle Crk Village G Ph 1
Eagle Crk Village G Ph 2
Eagle Crk Village I Ph 2
Eagle Crk Village K Ph 2a
Eagle Crk Village L Ph 3a
Eagle Crk Vlg J K Ph 2b1
East Park Nbrhd 05
Enclavemoss Park
Isle Of Pines Fifth Add
Isle Of Pines Third Add
Isle Pines
Lake And Pines Estates
Lake Whippoorwill
Lakeeast Park A B C D E F I K
Live Oak Estates
Meridian Parks Phase 6
Moss Park Lndgs A C E F G H I
Moss Park Prcl E Ph 3
Moss Park Rdg
None
North Shore At Lake Hart
North Shore At Lake Hart Prcl
North Shorelk Hart
North Shorelk Hart Prcl 01 Ph
North Shorelk Hart Prcl 03 Ph
Northshorelk Hart Prcl 05
Northshorelk Hart Prcl 07ph 02
Oaksmoss Park
Oaksmoss Park Ph 2
Oaksmoss Park Ph 4
Park Nbrhd 05
Randal Park
Randal Park Phase 1a
Randal Park Phase 4
Randal Park Ph 1a
Randal Park Ph 1b
Randal Park Ph 2
Randal Park Ph 4
Randal Park Ph 5
Randall Park Ph 2
Starwood Ph N1a
Starwood Ph N1a Rep
Starwood Ph N1b North
Starwood Ph N1b South
Starwood Phase N
Storey Park Parcel K Phase 2
Storey Park 60
Storey Park Ph 1 Prcl K
Storey Park Ph 2
Storey Park Ph 3 Prcl K
Storey Park Ph 4pcl L
Storey Park Prcl L
Storey Parkph 3 Pcl K
Storey Parkph 4
Storey Pk Ph 3
Storey Pkpcl K Ph 1
Storey Pkpcl L
Storey Pkpcl L Ph 2
Storey Pkpcl L Ph 4
Storey Pkph 4
Storey Pkph 5

- Frank Filippelli, Broker,CDPE,CRS,REALTOR ®
- Southern Realty Ent. Inc.
- Quality Service for Quality Clients
- Mobile: 407.448.1042
- frank4074481042@gmail.com


