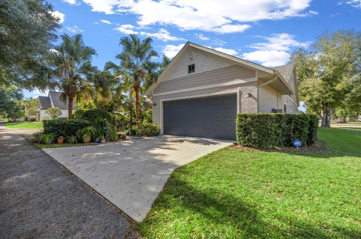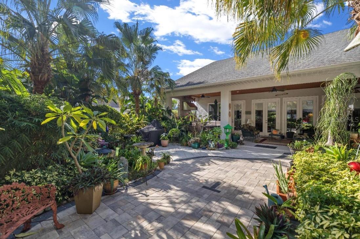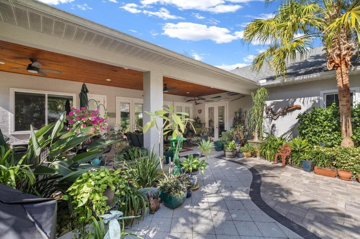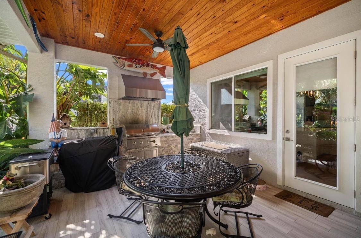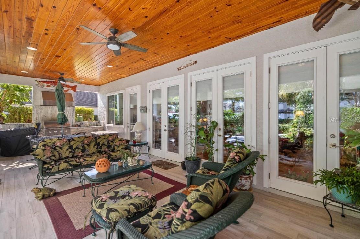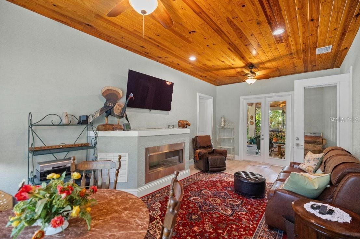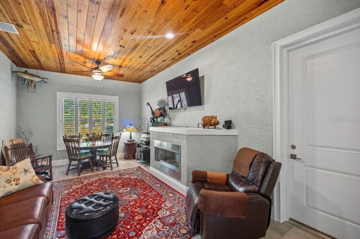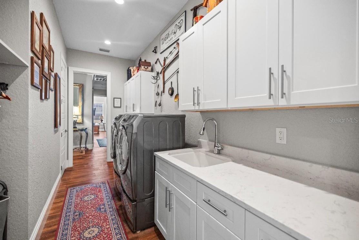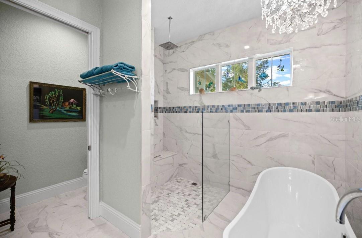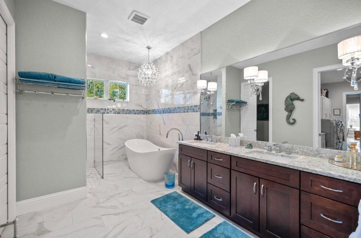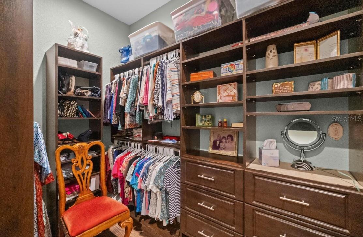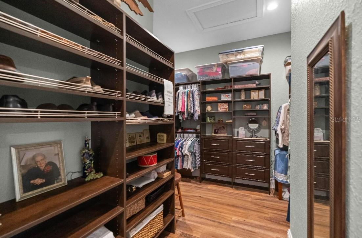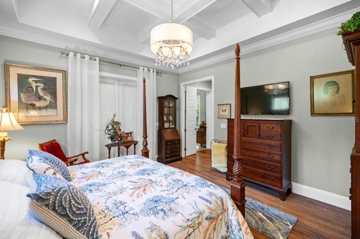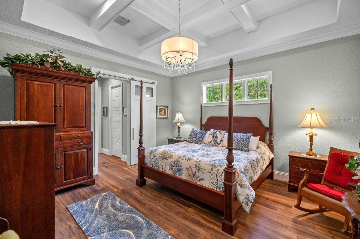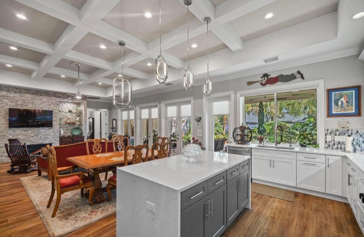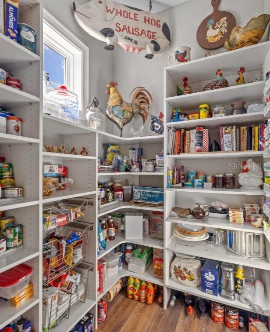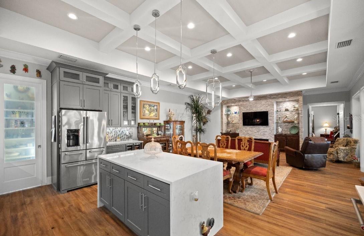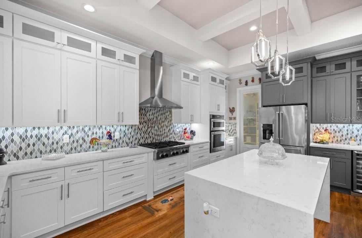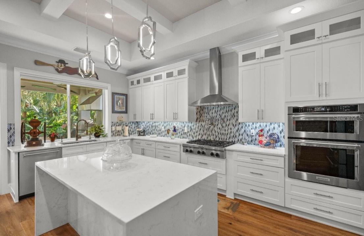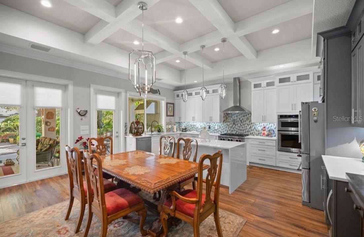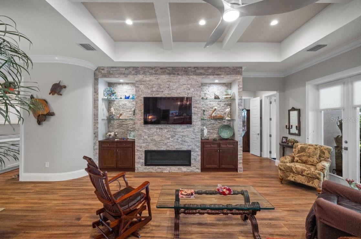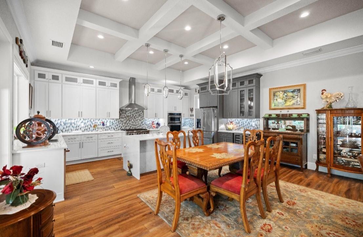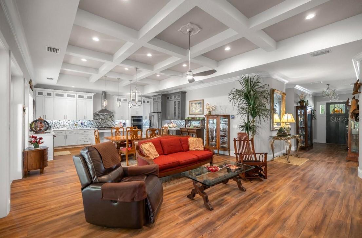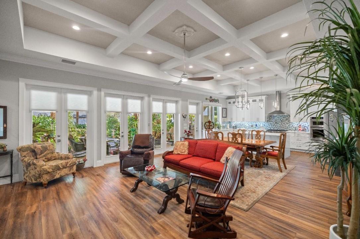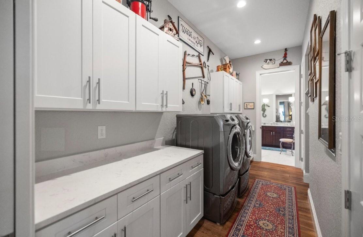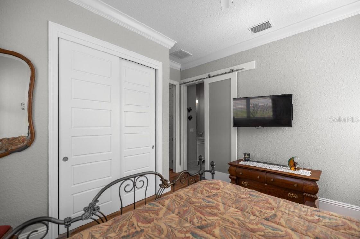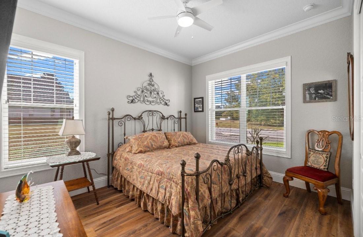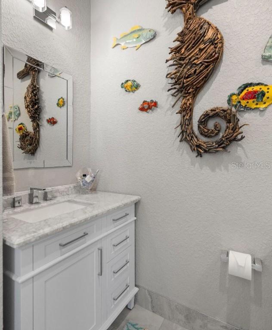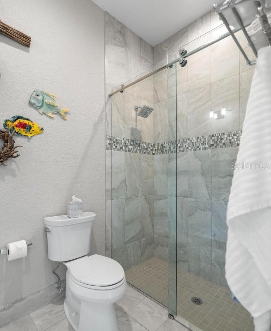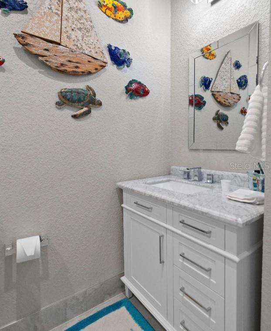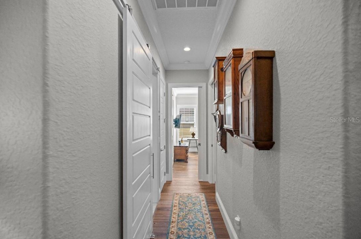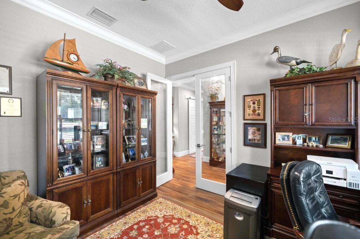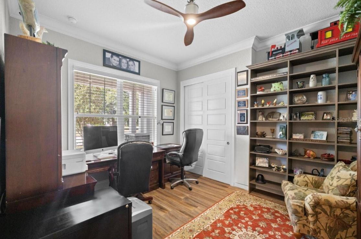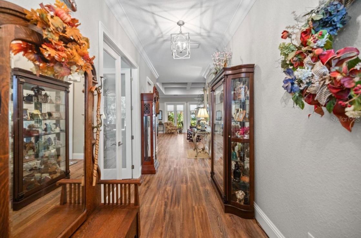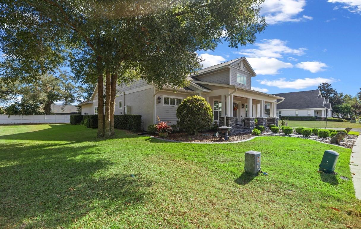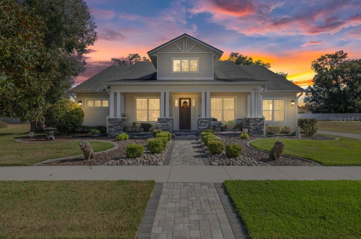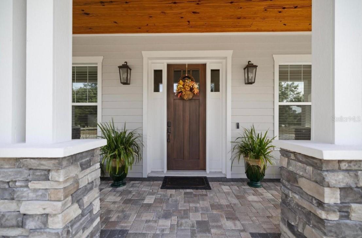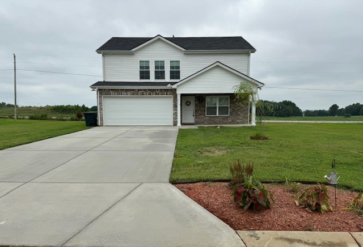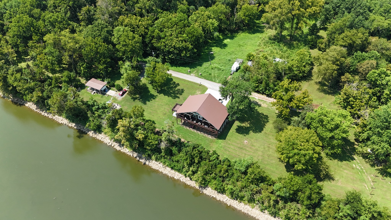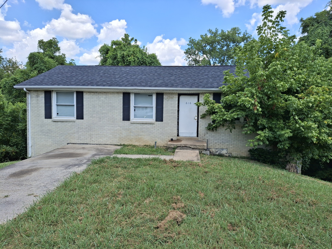2841 49th Avenue, OCALA, FL 34480
Property Photos
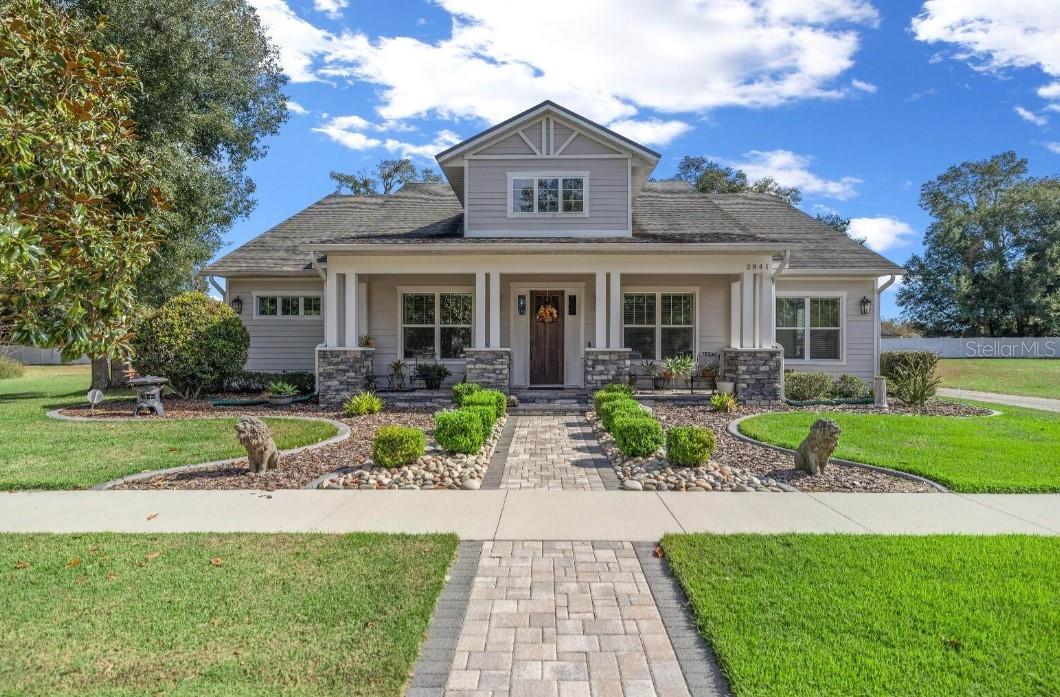
Would you like to sell your home before you purchase this one?
Priced at Only: $679,000
For more Information Call:
Address: 2841 49th Avenue, OCALA, FL 34480
Property Location and Similar Properties
- MLS#: O6264203 ( Residential )
- Street Address: 2841 49th Avenue
- Viewed: 8
- Price: $679,000
- Price sqft: $241
- Waterfront: No
- Year Built: 2017
- Bldg sqft: 2823
- Bedrooms: 4
- Total Baths: 4
- Full Baths: 3
- 1/2 Baths: 1
- Garage / Parking Spaces: 2
- Days On Market: 16
- Additional Information
- Geolocation: 29.1589 / -82.0663
- County: MARION
- City: OCALA
- Zipcode: 34480
- Subdivision: Magnolia Park
- Provided by: BEYCOME OF FLORIDA LLC
- Contact: Steven Koleno
- 804-656-5007

- DMCA Notice
-
Description2841 SE 49th Ave , Ocala ,Fl 34480. 4 bed , 4 bath , 2823 sq.ft . Come see this special Modern Craftsman style home in THE PARK , a unique little community in The Magnolias of Ocala . This home has many upgraded features that are not found in most homes . As you enter the home you see an open floor plan that leads into a light filled interior featuring high ceilings , 8 ft doors , 7.5 inch baseboards , & 7 inch crown moldings . The grand room has a coffered soaring ceiling and a beautiful stone gas fireplace with built in cabinets and glass shelving . Hardwood flooring throughout the home . Great views from the wall to wall French doors picturesque views of the lush tropical back patio surroundings from all areas of the grand room. The gourmet kitchen features a large waterfall island with caesar stone countertops , custom cabinetry , a dual wine cooler , a 6 burner gas stovetop with a pot filler . The front porch ceiling and the large back porch lanai ceilings are covered with tongue & groove materials . Enjoy sitting at the natural boulder fire pit under the nighttime sky in your tranquil setting . This home has 4 bedrooms and 3.5 baths .. The master bath has a free standing soaker tub , a luxurious walk in shower with multiple heads and overhead rain fixture , plus a crystal chandelier. There are double sinks and granite countertops . Two additional bedrooms have their own bathrooms . An additional bedroom is being used as an office . A large family/game room with built in fireplace is a bonus . There is an oversized two car garage with stairs leading to a finished area above . Come see the charm and luxury this beautiful home provides .
Payment Calculator
- Principal & Interest -
- Property Tax $
- Home Insurance $
- HOA Fees $
- Monthly -
Features
Building and Construction
- Covered Spaces: 0.00
- Exterior Features: French Doors, Garden, Irrigation System, Lighting, Outdoor Kitchen, Private Mailbox, Rain Gutters, Sidewalk, Sliding Doors, Sprinkler Metered
- Flooring: Hardwood
- Living Area: 2823.00
- Roof: Shingle
Garage and Parking
- Garage Spaces: 2.00
Eco-Communities
- Water Source: Public
Utilities
- Carport Spaces: 0.00
- Cooling: Humidity Control
- Heating: Heat Pump
- Pets Allowed: Yes
- Sewer: Public Sewer
- Utilities: Electricity Connected, Fire Hydrant, Natural Gas Connected, Sewer Connected, Sprinkler Meter, Street Lights, Underground Utilities, Water Connected
Finance and Tax Information
- Home Owners Association Fee Includes: Common Area Taxes, Maintenance Grounds, Management, None, Security, Sewer, Trash, Water
- Home Owners Association Fee: 85.00
- Net Operating Income: 0.00
- Tax Year: 2024
Other Features
- Appliances: Built-In Oven, Convection Oven, Cooktop, Dishwasher, Disposal, Dryer, Electric Water Heater, Exhaust Fan, Ice Maker, Microwave, Other, Range, Refrigerator, Tankless Water Heater, Washer, Wine Refrigerator
- Association Name: Stephanie Mallory
- Association Phone: 352-620-0101
- Country: US
- Furnished: Unfurnished
- Interior Features: Built-in Features, Ceiling Fans(s), Coffered Ceiling(s), Crown Molding, Dry Bar, High Ceilings, Kitchen/Family Room Combo, Living Room/Dining Room Combo, Open Floorplan, Primary Bedroom Main Floor, Solid Surface Counters, Solid Wood Cabinets, Split Bedroom, Stone Counters, Thermostat, Walk-In Closet(s), Window Treatments
- Legal Description: SEC 25 TWP 15 RGE 22 PLAT BOOK 8 PAGE 165 MAGNOLIA PARK BLK A LOT 36
- Levels: One
- Area Major: 34480 - Ocala
- Occupant Type: Owner
- Parcel Number: 29732-001-36
- Zoning Code: R1AA
Similar Properties
Nearby Subdivisions
Arbors
Bellechase Laurels
Bellechase Oak Hammock
Bellechase Villas
Bellechase Willows
Bellechase Woodlands
Big Rdg Acres
Carriage Trail
Carriage Trail Un 02
Citrus Park
Clines Add
Cooperleaf
Copperleaf
Country Clubocala Un 01
Country Clubocala Un 02
Country Clubocala Un I
Country Estate
Dalton Woods
Falls Of Ocala
Florida Orange Grove Corp
Golden Glen
Hawks 02
Hawks Lndg
Hi Cliff Heights
Hicliff Heights
Indian Meadows
Indian Pine
Indian Pines
Indian Pines Add 01
Indian Pines V
Kozicks
Legendary Trls
Magnolia Forest
Magnolia Manor
Magnolia Park
Magnolia Pointe
Magnolia Pointe Ph 01
Magnolia Pointe Ph 2
Magnolia Villa East
Magnolia Villas East
Magnolia Villas West
Maplewood Area
Mcateer Acres First Add
Montague
No Sub
No Subdivision
None
Oak Hill
Oakhurst 01
Quail Rdg
Sabal Park
Shadow Woods Add 01
Shadow Woods Second Add
Silver Spgs Shores 10
Silver Spgs Shores 24
Silver Spgs Shores 25
Silver Spgs Shores Un 24
Silver Spgs Shores Un 25
Silver Spgs Shores Un 55
Silver Springs Shores
Sleepy Hollow
South Oak
Springhill Rep
Summercrest
Sun Tree
Suntree Sec 02
Turning Hawk Ranch Un 02
Vinings
Westgate
Whisper Crest
Whispering Pines Add Lts 294 2
Willow Oaks Un 01
Wineberry

- Frank Filippelli, Broker,CDPE,CRS,REALTOR ®
- Southern Realty Ent. Inc.
- Quality Service for Quality Clients
- Mobile: 407.448.1042
- frank4074481042@gmail.com


