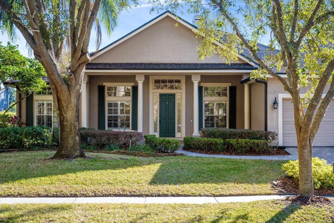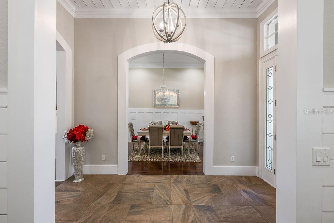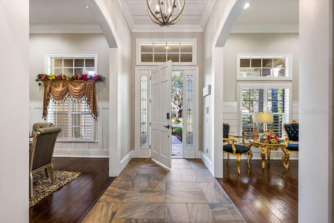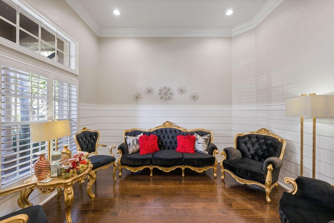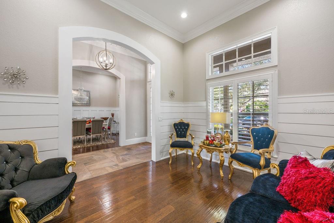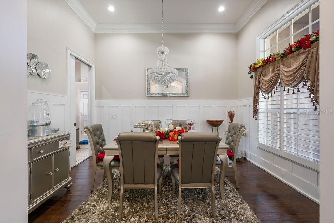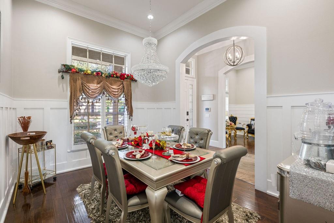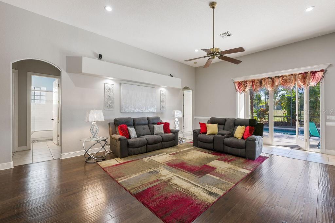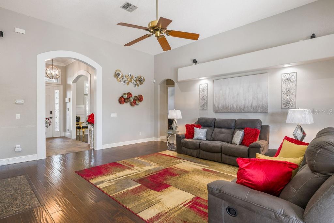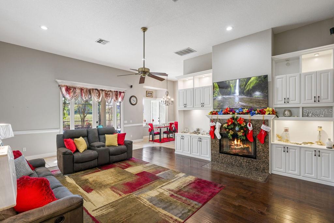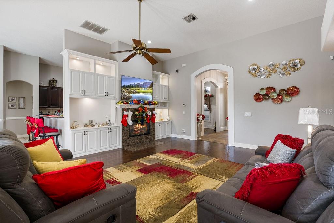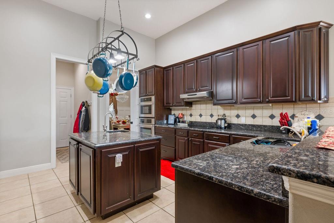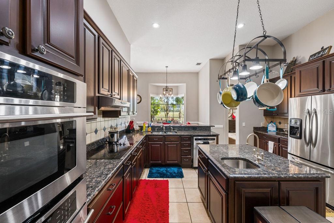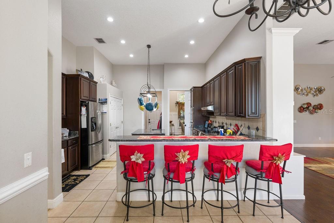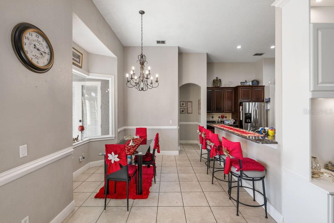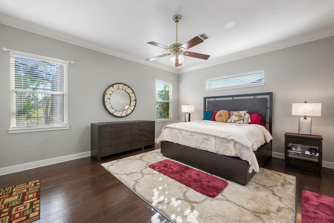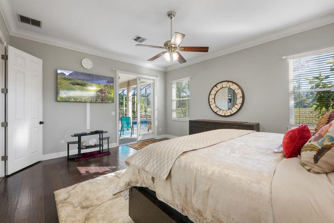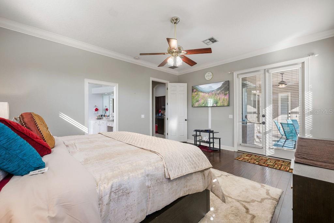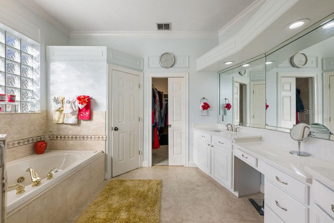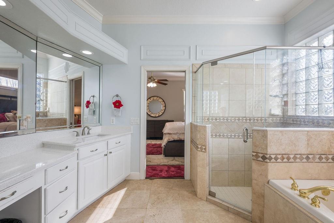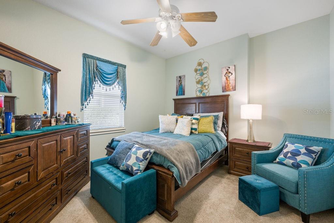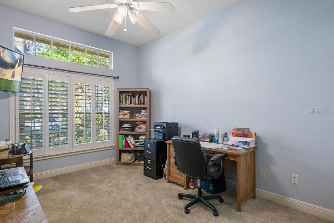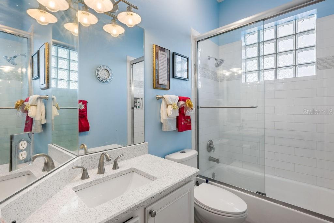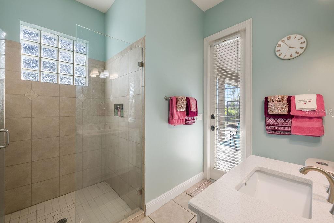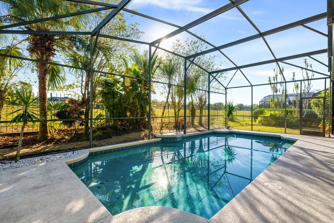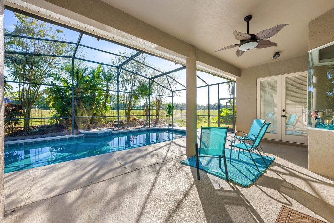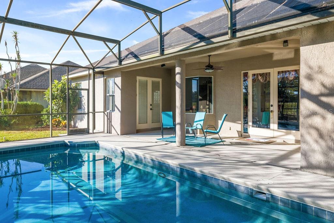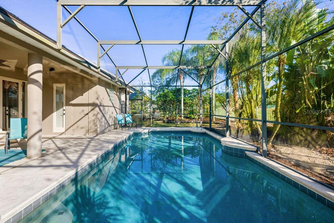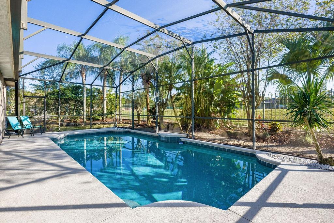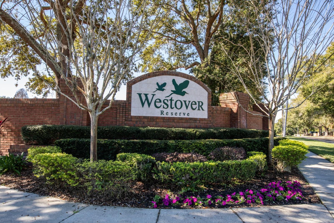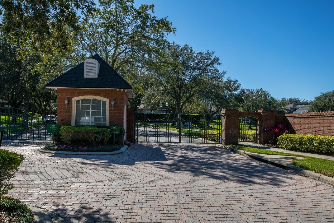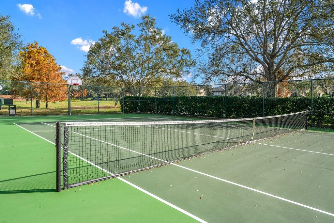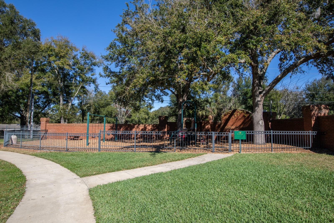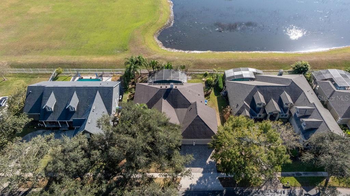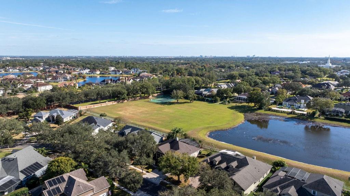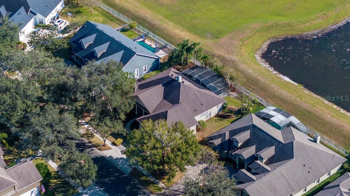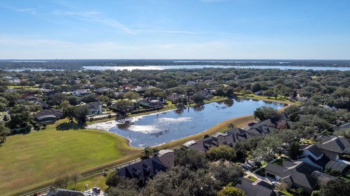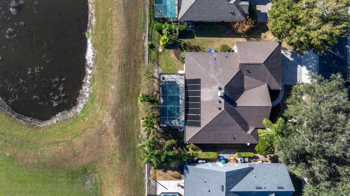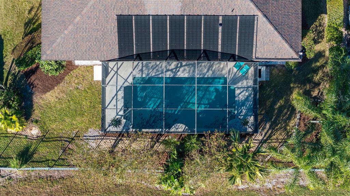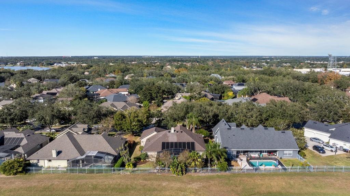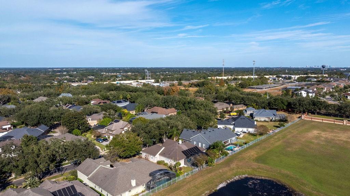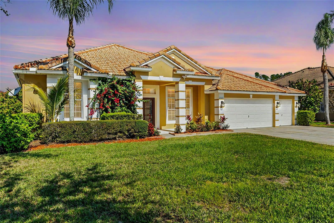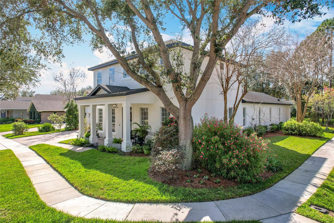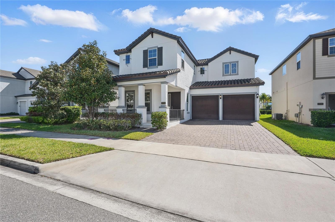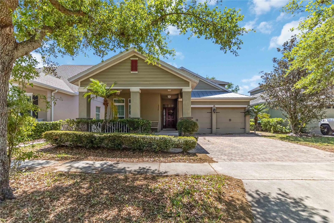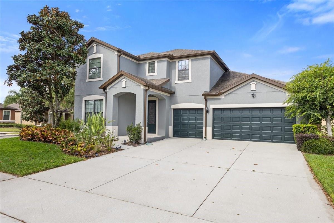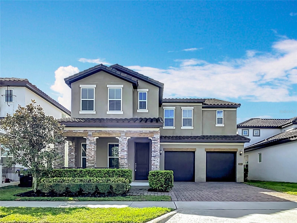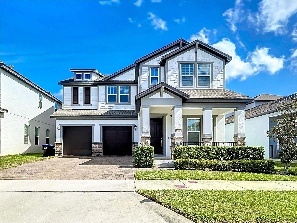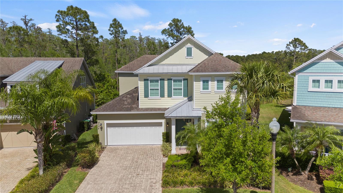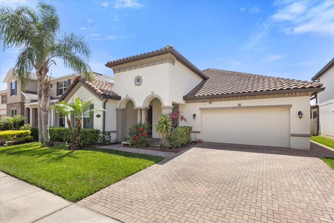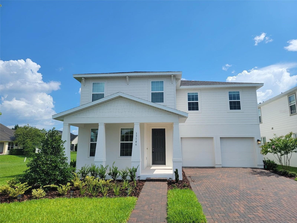1913 Westover Reserve Boulevard, WINDERMERE, FL 34786
Property Photos
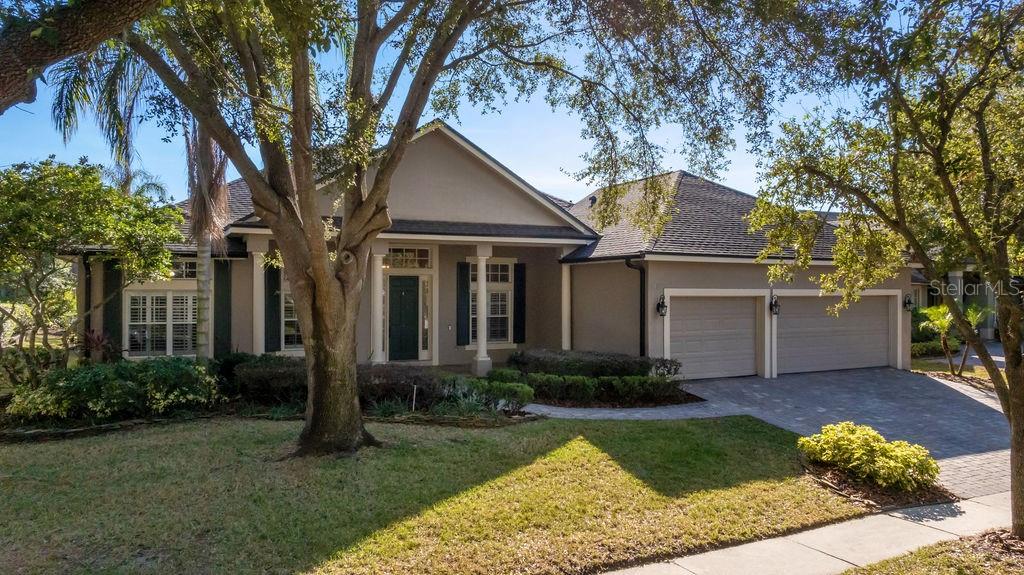
Would you like to sell your home before you purchase this one?
Priced at Only: $849,000
For more Information Call:
Address: 1913 Westover Reserve Boulevard, WINDERMERE, FL 34786
Property Location and Similar Properties






- MLS#: O6263447 ( Residential )
- Street Address: 1913 Westover Reserve Boulevard
- Viewed: 185
- Price: $849,000
- Price sqft: $215
- Waterfront: No
- Year Built: 1999
- Bldg sqft: 3956
- Bedrooms: 4
- Total Baths: 3
- Full Baths: 3
- Garage / Parking Spaces: 3
- Days On Market: 134
- Additional Information
- Geolocation: 28.5154 / -81.5102
- County: ORANGE
- City: WINDERMERE
- Zipcode: 34786
- Subdivision: Westover Reserve
- Elementary School: Thornebrooke Elem
- Middle School: Gotha
- High School: Olympia
- Provided by: LAKESIDE REALTY WINDERMERE INC
- Contact: Emily Lewis
- 407-876-5575

- DMCA Notice
Description
INCREDIBLE VALUE IN AN INCREDIBLE LOCATION! Light, bright and move in ready, this charming custom built Windermere pool home is a must see! Located in the highly desirable gated Windermere neighborhood of Westover Reserve, this coveted floor plan, featuring open entertaining areas, 4 bedrooms, and 3 baths, provides room for all! Tree lined street, mature landscaping, shaded lot and NO REAR NEIGHBORS! Oversized tile entry, formal living room and separate family dining with large windows welcome you. Formal areas are accented with shiplap, wainscoting and chair rails. Open family room with wood burning fireplace, built ins and high ceilings provides a perfect spot for gatherings with French door access to the pool and private lanai. Fabulous chef's kitchen features top of the line stainless appliances, gorgeous cabinets, a prep sink, and granite as well as a quaint breakfast area with large picture window overlooking the sparkling pool. Perfect primary suite, tucked away in the rear of the home, offers oversized bedroom and gigantic walk in closet. Secondary bedrooms have direct bath access and storage. Property features that you expect from a custom home include: designer light fixtures; hardwood floors in all main living areas; wainscoting in the formal dining room; extensive crown molding; 2" wood plantation shutters and extensive storage. Gated neighbor with excellent amenities including tennis and playground. Just down the street from the BEST of Orlando Restaurant Row; world class attractions; upscale shopping; and golf courses. Zoned for Thornebrooke Elementary, Gotha Middle and Olympia High School. This impeccably maintained and tastefully upgraded home is not to be missed!
Description
INCREDIBLE VALUE IN AN INCREDIBLE LOCATION! Light, bright and move in ready, this charming custom built Windermere pool home is a must see! Located in the highly desirable gated Windermere neighborhood of Westover Reserve, this coveted floor plan, featuring open entertaining areas, 4 bedrooms, and 3 baths, provides room for all! Tree lined street, mature landscaping, shaded lot and NO REAR NEIGHBORS! Oversized tile entry, formal living room and separate family dining with large windows welcome you. Formal areas are accented with shiplap, wainscoting and chair rails. Open family room with wood burning fireplace, built ins and high ceilings provides a perfect spot for gatherings with French door access to the pool and private lanai. Fabulous chef's kitchen features top of the line stainless appliances, gorgeous cabinets, a prep sink, and granite as well as a quaint breakfast area with large picture window overlooking the sparkling pool. Perfect primary suite, tucked away in the rear of the home, offers oversized bedroom and gigantic walk in closet. Secondary bedrooms have direct bath access and storage. Property features that you expect from a custom home include: designer light fixtures; hardwood floors in all main living areas; wainscoting in the formal dining room; extensive crown molding; 2" wood plantation shutters and extensive storage. Gated neighbor with excellent amenities including tennis and playground. Just down the street from the BEST of Orlando Restaurant Row; world class attractions; upscale shopping; and golf courses. Zoned for Thornebrooke Elementary, Gotha Middle and Olympia High School. This impeccably maintained and tastefully upgraded home is not to be missed!
Payment Calculator
- Principal & Interest -
- Property Tax $
- Home Insurance $
- HOA Fees $
- Monthly -
Features
Building and Construction
- Covered Spaces: 0.00
- Exterior Features: Irrigation System, Rain Gutters
- Fencing: Fenced
- Flooring: Carpet, Tile, Wood
- Living Area: 2656.00
- Roof: Shingle
Land Information
- Lot Features: Sidewalk, Paved, Private
School Information
- High School: Olympia High
- Middle School: Gotha Middle
- School Elementary: Thornebrooke Elem
Garage and Parking
- Garage Spaces: 3.00
- Open Parking Spaces: 0.00
- Parking Features: Driveway, Garage Door Opener
Eco-Communities
- Pool Features: Gunite, In Ground, Screen Enclosure
- Water Source: Public
Utilities
- Carport Spaces: 0.00
- Cooling: Central Air
- Heating: Electric
- Pets Allowed: Number Limit
- Sewer: Public Sewer
- Utilities: Electricity Connected, Sewer Connected
Amenities
- Association Amenities: Fence Restrictions, Gated
Finance and Tax Information
- Home Owners Association Fee Includes: Private Road
- Home Owners Association Fee: 1850.00
- Insurance Expense: 0.00
- Net Operating Income: 0.00
- Other Expense: 0.00
- Tax Year: 2023
Other Features
- Appliances: Dishwasher, Disposal, Microwave, Range, Refrigerator
- Association Name: James Pelley
- Association Phone: 321-961-5745
- Country: US
- Furnished: Unfurnished
- Interior Features: Built-in Features, Ceiling Fans(s), Chair Rail, Split Bedroom, Walk-In Closet(s)
- Legal Description: WESTOVER RESERVE PHASE TWO 39/3 LOT 61
- Levels: One
- Area Major: 34786 - Windermere
- Occupant Type: Owner
- Parcel Number: 04-23-28-8626-00-610
- Possession: Negotiable
- Views: 185
- Zoning Code: R-L-D
Similar Properties
Nearby Subdivisions
Aladar On Lake Butler
Ashlin Fark Ph 2
Bellaria
Belmere Village G2 48 65
Belmere Village G3 48 70
Belmere Village G5
Butler Bay
Casa Del Lago Rep
Casabella
Casabella Ph 2
Chaine De Lac
Chaine Du Lac
Down Point Sub
Down Point Subdivision
Downs Cove Camp Sites
Enclave
Estates At Windermere
Estates At Windermere First Ad
Glenmuir
Gotha Town
Isleworth
Keenes Point
Keenes Pointe
Keenes Pointe 46104
Keenes Pointe Ut 04 Sec 31 48
Keenes Pointe Ut 06 50 95
Kelso On Lake Butler
Lake Burden South Ph 2
Lake Burden South Ph I
Lake Clarice Plantation
Lake Down Cove
Lake Down Crest
Lake Down Village
Lake Sawyer Estates
Lakes
Lakes Of Windermere
Lakes Of Windermerepeachtree
Lakes Windermere Ph 01 49 108
Lakeswindermere Ph 02a
Lakeswindermerepeachtree
Landings At Lake Sawyer
Legado
Les Terraces
Manors At Butler Bay Ph 01
Metcalf Park Rep
Palms At Windermere
Peachtree Park
Preston Square
Providence Ph 01 50 03
Reserve At Belmere
Reserve At Belmere Ph 02 48 14
Reserve At Belmere Ph 2
Reserve At Lake Butler Sound
Reserve At Lake Butler Sound 4
Reserve At Waterford Pointe Ph
Sanctuarylkswindermere
Sawyer Shores Sub
Sawyer Sound
Silver Woods Ph 01
Silver Woods Ph 03
Stillwater Xing Prcl Sc13 Ph 1
Summerport Beach
Tildens Grove
Tildens Grove Ph 01 4765
Tildens Grove Ph 1
Tuscany Ridge 50 141
Waterford Pointe
Waterford Pointe Ph 2 Rep
Waterstone
Wauseon Ridge
Westover Reserve
Westside Village
Whitney Islesbelmere Ph 02
Willows At Lake Rhea Ph 01
Willows At Lake Rhea Ph 02
Willows At Lake Rhea Ph 03
Windermere
Windermere Isle
Windermere Isle Ph 2
Windermere Lndgs Fd1
Windermere Lndgs Ph 02
Windermere Lndgs Ph 2
Windermere Terrace
Windermere Town
Windermere Town Rep
Windermere Trails
Windermere Trails Ph 3b
Windermere Trails Phase 1b
Windermere Trls Ph 1c
Windermere Trls Ph 3b
Windermere Trls Ph 4a
Windermere Trls Ph 4b
Windermere Trls Ph 5a
Windermere Trls Ph 5b
Windsor Hill
Windstone
Contact Info

- Frank Filippelli, Broker,CDPE,CRS,REALTOR ®
- Southern Realty Ent. Inc.
- Quality Service for Quality Clients
- Mobile: 407.448.1042
- frank4074481042@gmail.com



