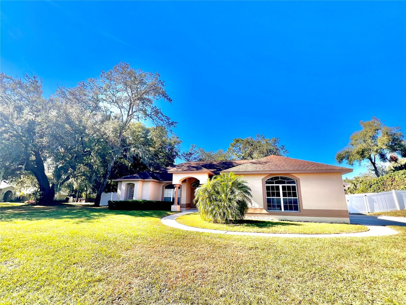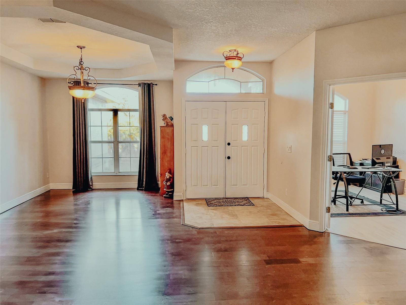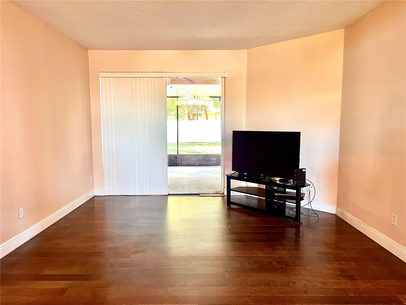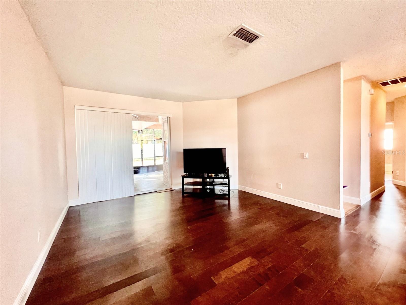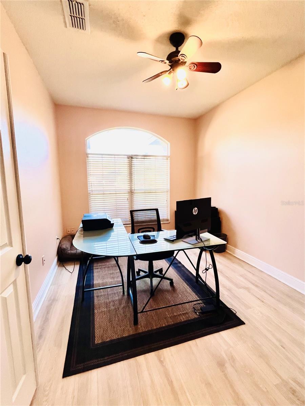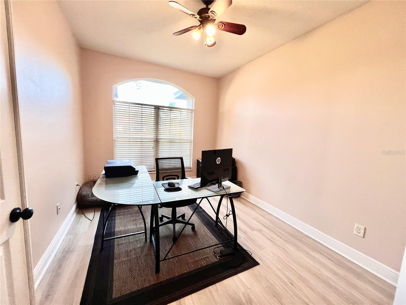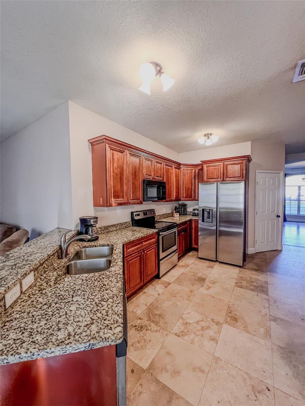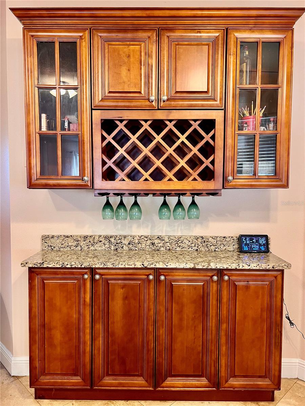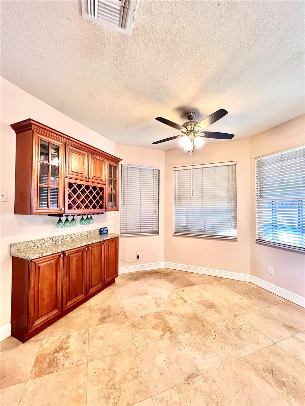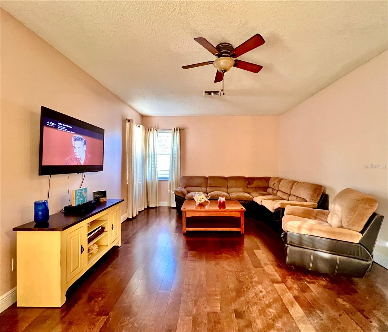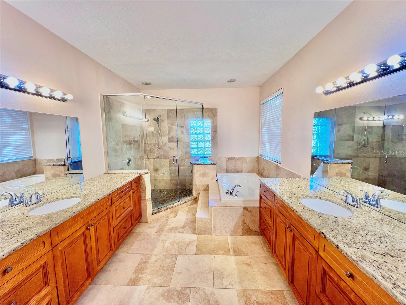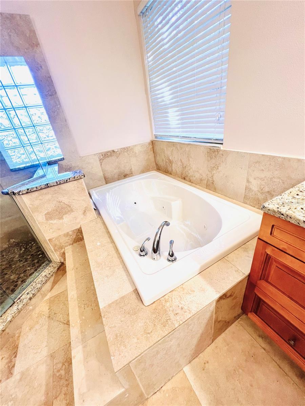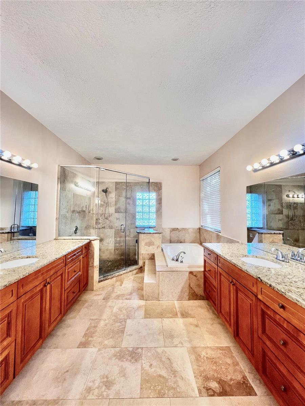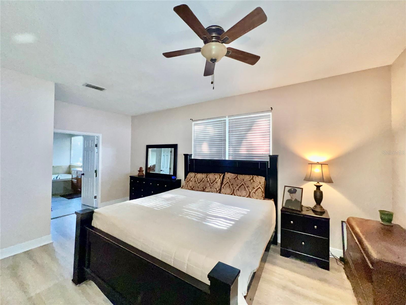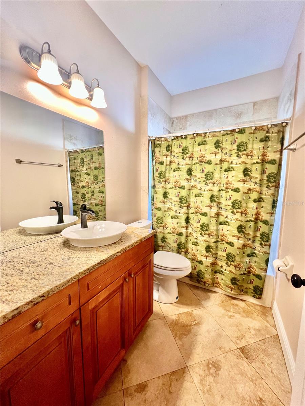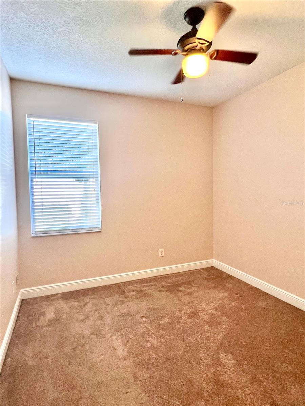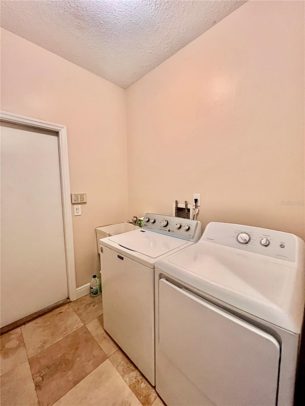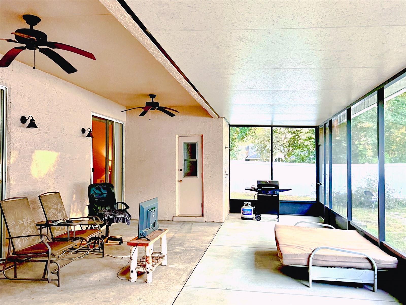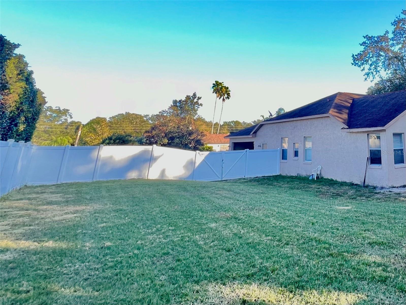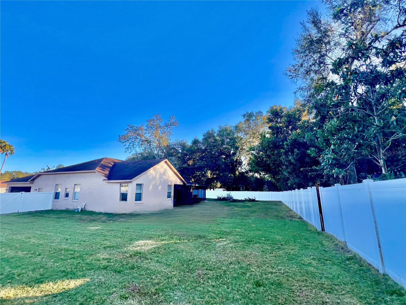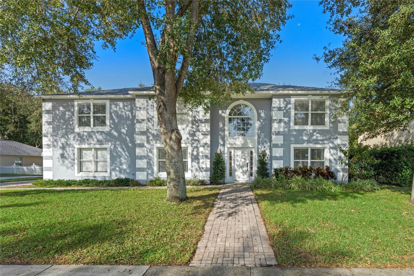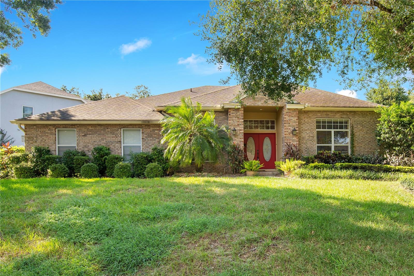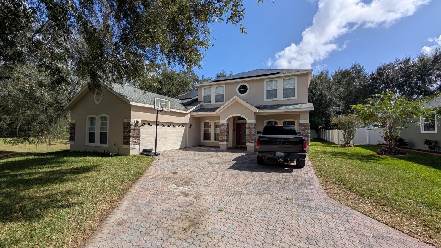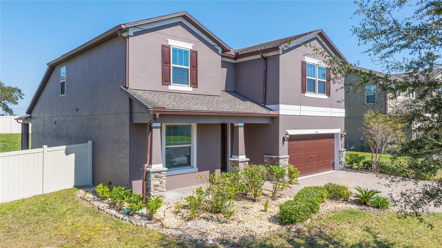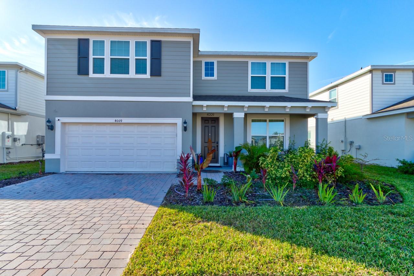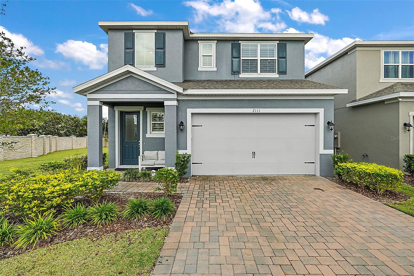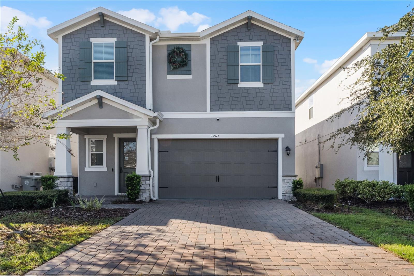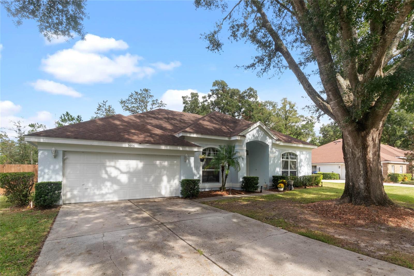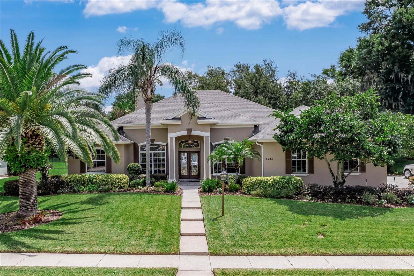906 Liveoak Leaf Court, APOPKA, FL 32712
Property Photos
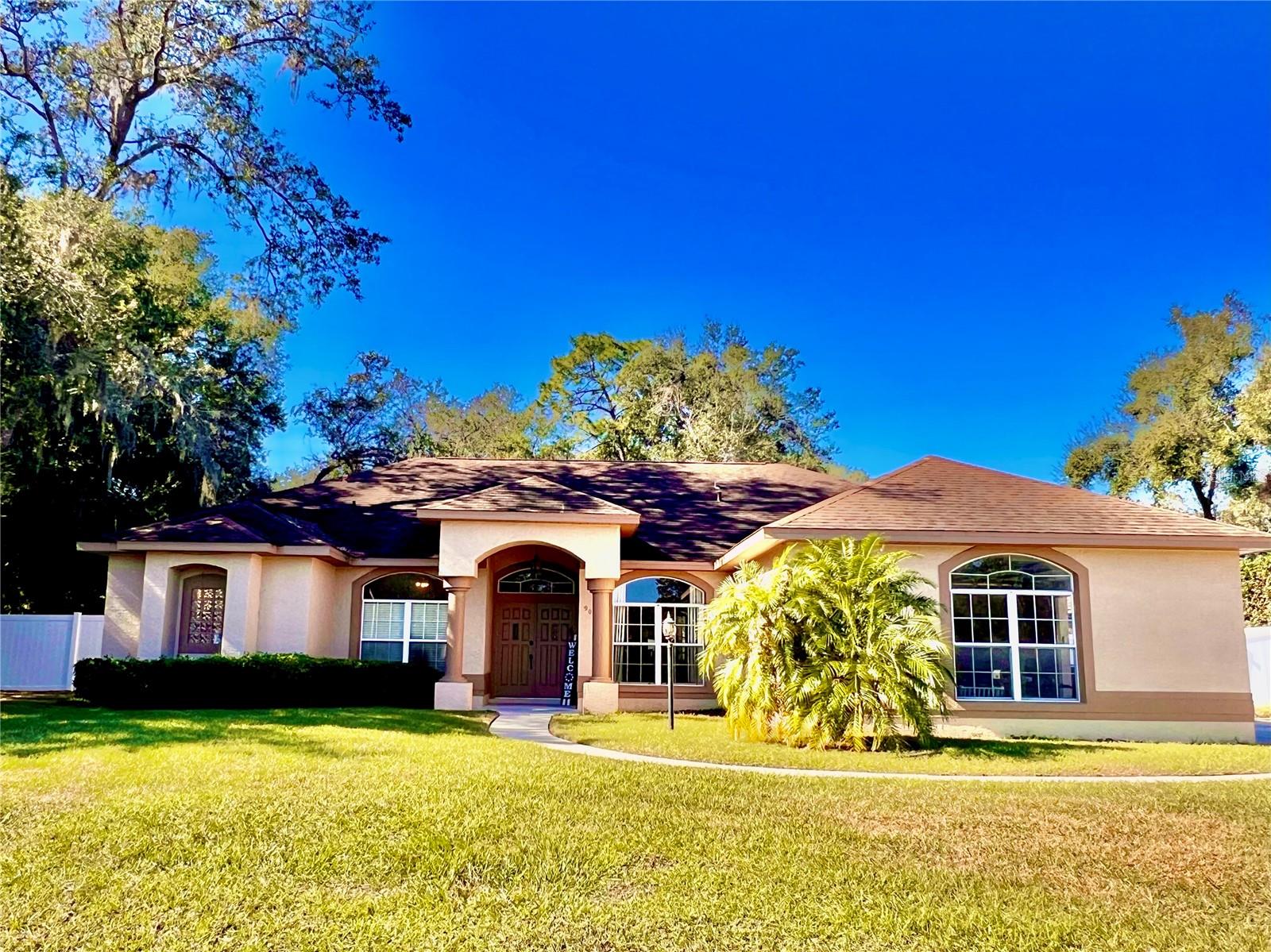
Would you like to sell your home before you purchase this one?
Priced at Only: $495,000
For more Information Call:
Address: 906 Liveoak Leaf Court, APOPKA, FL 32712
Property Location and Similar Properties
- MLS#: O6262293 ( Residential )
- Street Address: 906 Liveoak Leaf Court
- Viewed: 4
- Price: $495,000
- Price sqft: $154
- Waterfront: No
- Year Built: 1990
- Bldg sqft: 3213
- Bedrooms: 3
- Total Baths: 3
- Full Baths: 2
- 1/2 Baths: 1
- Garage / Parking Spaces: 2
- Days On Market: 16
- Additional Information
- Geolocation: 28.6974 / -81.4898
- County: ORANGE
- City: APOPKA
- Zipcode: 32712
- Subdivision: Deer Lake Chase
- Elementary School: Rock Springs Elem
- Middle School: Apopka Middle
- High School: Apopka High
- Provided by: CHARLES RUTENBERG REALTY ORLANDO
- Contact: Rachel Grant
- 407-622-2122

- DMCA Notice
-
DescriptionWelcome to deer lake chase community come see this beautiful 3/2. 5 + bonus room/office paired with a long drive way leading into a side entry 2 car extended garage. This home is sitting on over half an acre with a vinyl fenced back yard on a corner lot. Enter the home on travertine tile in the foyer with a dining room/living room combo that has engineered wood flooring and volume ceilings with sliding glass doors to the patio. Set up your home office, a den or nursery in the bonus room that is right off the dining/living room, this room has two entries one to the primary bedroom and another with double doors to the living room, lots of light and updated laminate flooring. Find your inner chef in the updated kitchen, with dark solid wood custom cabinets, level 4 granite counter tops, a stainless steel under mount double sink, all appliances included (frigidaire and samsung), travertine tile flooring and a breakfast bar with an eat in breakfast area, add to that a built in custom bar with a wine rack, granite counter, glass rack and glass front cabinet doors. The family room is open to the kitchen and has engineered wood flooring with enough room for a wrap around couch with a big screen tv. Primary bedroom is spacious with a huge walk in closet, updated laminate flooring and sliding glass doors take you straight out to the patio. Enjoy your massive sized primary en suite bathroom that has been updated with travertine tile flooring, jacuzzi jetted tub, large walk in shower enclosed with extra tall seamless glass, travertine tile walls and pebble/stone floor, his/her vanities that have tons of storage in the custom dark solid wood cabinets with granite counter tops. The large screened in patio /lanai has an additional half bath that opens up to a vinyl fenced back yard. Interior laundry room with sink and washer and dryer with travertine flooring. House has been replumbed 2015, ac 2022, new paint interior 2024. Have a quick commute using 436 to i 4 or the 429 expressway that makes an easy drive to downtown orlando, disney, universal studios, winter garden or daytona, cocoa and new smyrna beaches to sun, surf or watch a rocket launch. Apopka is known for it's natural springs like kelly park with rock springs tubing and canoeing and wekiwa state park, tons of hiking and bike trails, the west orange trail, the apopka wildlife trail, nearby historic, mount dora and renniger's antique market.
Payment Calculator
- Principal & Interest -
- Property Tax $
- Home Insurance $
- HOA Fees $
- Monthly -
Features
Building and Construction
- Covered Spaces: 0.00
- Exterior Features: Sidewalk, Sliding Doors
- Fencing: Vinyl
- Flooring: Carpet, Hardwood, Laminate, Travertine
- Living Area: 2273.00
- Roof: Shingle
Land Information
- Lot Features: Corner Lot, Cul-De-Sac, City Limits, Landscaped, Oversized Lot, Sidewalk, Paved
School Information
- High School: Apopka High
- Middle School: Apopka Middle
- School Elementary: Rock Springs Elem
Garage and Parking
- Garage Spaces: 2.00
- Parking Features: Driveway, Garage Door Opener, Garage Faces Side
Eco-Communities
- Water Source: Public
Utilities
- Carport Spaces: 0.00
- Cooling: Central Air
- Heating: Electric
- Pets Allowed: Cats OK, Dogs OK, Yes
- Sewer: Septic Tank
- Utilities: BB/HS Internet Available, Cable Available, Electricity Available, Phone Available, Public
Finance and Tax Information
- Home Owners Association Fee: 350.00
- Net Operating Income: 0.00
- Tax Year: 2024
Other Features
- Appliances: Dishwasher, Disposal, Dryer, Electric Water Heater, Microwave, Range, Refrigerator, Washer
- Association Name: Frank Ottari
- Country: US
- Interior Features: Ceiling Fans(s), Eat-in Kitchen, High Ceilings, Living Room/Dining Room Combo, Primary Bedroom Main Floor, Stone Counters, Thermostat, Walk-In Closet(s)
- Legal Description: DEER LAKE CHASE 26/33 LOT 6
- Levels: One
- Area Major: 32712 - Apopka
- Occupant Type: Owner
- Parcel Number: 02-21-28-2009-00-060
- Zoning Code: R-1AAA
Similar Properties
Nearby Subdivisions
Acuera Estates
Ahern Park
Alexandria Place I
Apopka Ranches
Apopka Terrace
Apopka Terrace First Add
Arbor Rdg Ph 01 B
Arbor Rdg Ph 03
Bent Oak Ph 01
Bridle Path
Cambridge Commons
Carriage Hill
Clayton Estates
Courtyards Coach Homes
Dean Hilands
Deer Lake Chase
Deer Lake Run
Diamond Hill At Sweetwater Cou
Eagles Rest Ph 02a
Emery Smith Sub
Errol Club Villas 01
Errol Estate
Errol Hills Village
Estates At Sweetwater Golf Co
Hilltop Estates
Kelly Park Hills South Ph 03
Lake Mc Coy Oaks
Lake Todd Estates
Lakeshorewekiva
Laurel Oaks
Legacy Hills
Lexington Club
Lexington Club Ph 02
Lexington Club Phase Ii
Morrisons Sub
Muirfield Estate
None
Nottingham Park
Oak Hill Reserve Ph 02
Oak Rdg Ph 2
Oak Ridge Sub
Oaks At Kelly Park
Oakskelly Park Ph 1
Oakskelly Pk Ph 2
Oakwater Estates
Orange County
Orchid Estates
Palms Sec 02
Palms Sec 03
Palms Sec 04
Park Ave Pines
Parkside At Errol Estates
Parkview Preserve
Parkview Wekiva 4496
Pines Wekiva Ph 02 Sec 03
Pines Wekiva Sec 01 02 03 Ph
Pines Wekiva Sec 01 Ph 01
Pines Wekiva Sec 01 Ph 02 Tr D
Pitman Estates
Plymouth Dells Annex
Plymouth Hills
Plymouth Town
Reagans Reserve 4773
Rhetts Ridge 75s
Rock Spgs Rdg Ph Ii
Rock Spgs Rdg Ph Viia
Rock Spgs Ridge Ph 01
Rock Springs Estates
Rock Springs Park
Rock Springs Ridge
Rock Springs Ridge Ph 04a 51 1
Rock Springs Ridge Ph Vib
Rolling Oaks
San Sebastian Reserve
Sanctuary Golf Estates
Seasons At Summit Ridge
Spring Harbor
Spring Ridge Ph 02 03 04
Spring Ridge Ph 03 4361
Stoneywood Ph 01
Sweetaire Wekiva
Sweetwater Country Club
Sweetwater Country Club Sec B
Sweetwater West
Tanglewilde St
Valeview
Vista Reserve Ph 2
Wekiva
Wekiva Crescent
Wekiva Run Ph 3c
Wekiva Run Ph I 01
Wekiva Run Ph Iia
Wekiva Run Phase Ll
Wekiva Spgs Reserve Ph 01
Wekiva Spgs Reserve Ph 02 4739
Wekiwa Glen
Wekiwa Hills
White Jasmine Mnr
Winding Mdws
Winding Meadows
Windrose
Wolf Lake Ranch

- Frank Filippelli, Broker,CDPE,CRS,REALTOR ®
- Southern Realty Ent. Inc.
- Quality Service for Quality Clients
- Mobile: 407.448.1042
- frank4074481042@gmail.com


