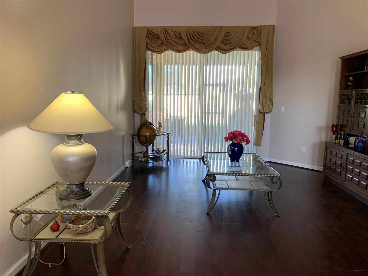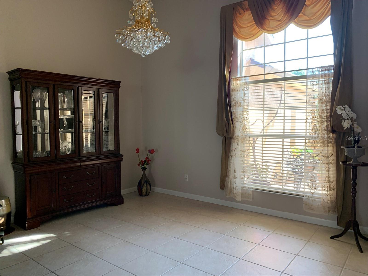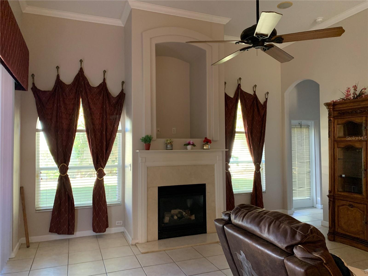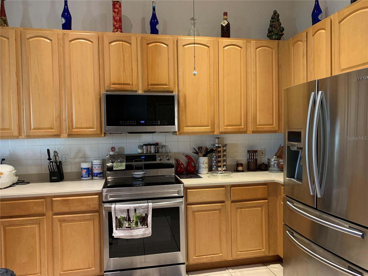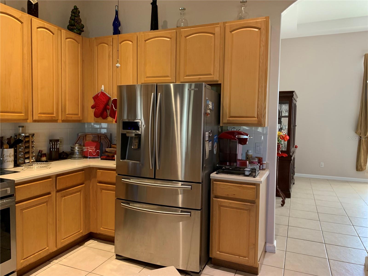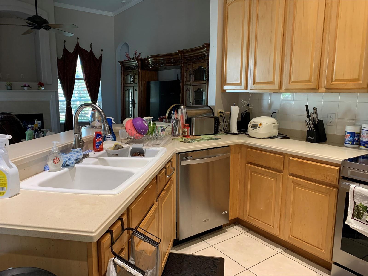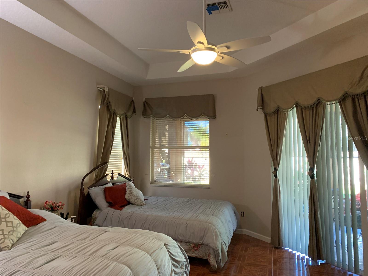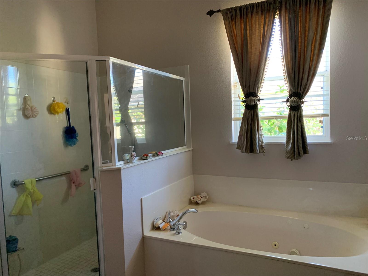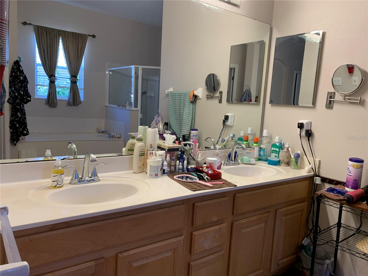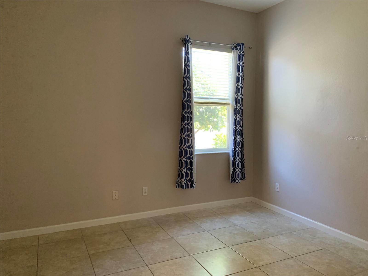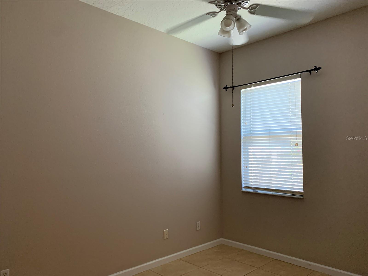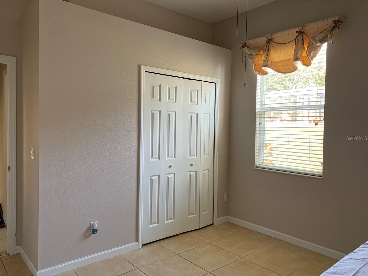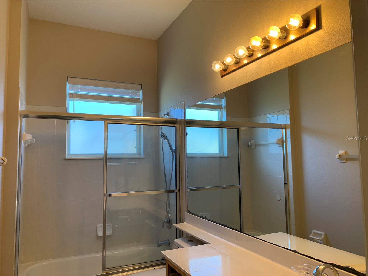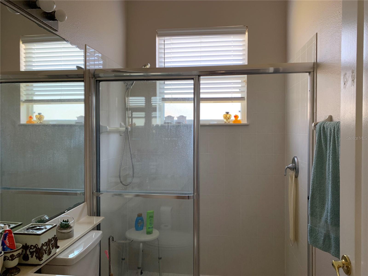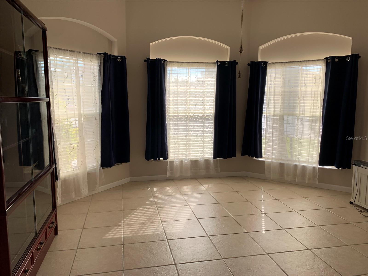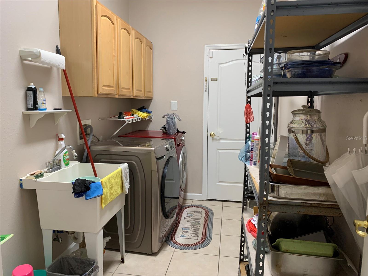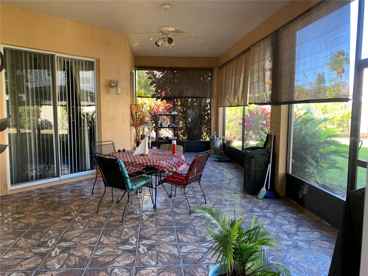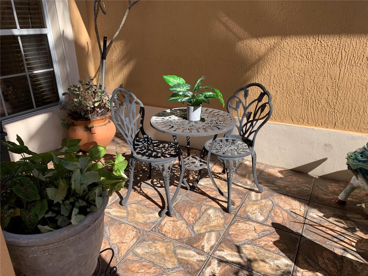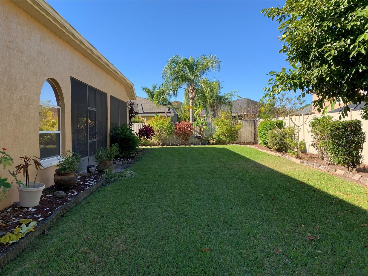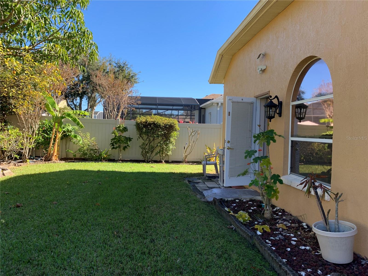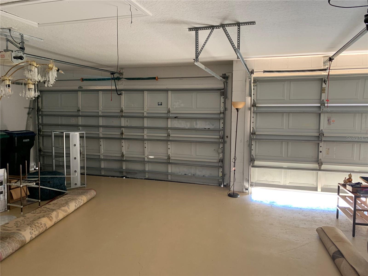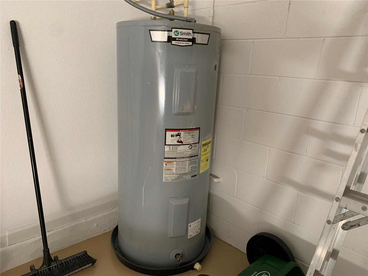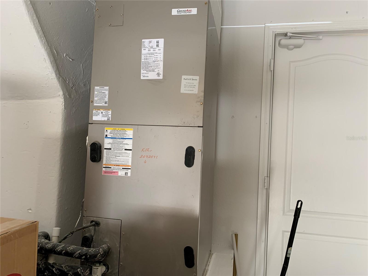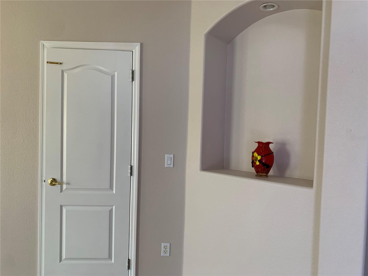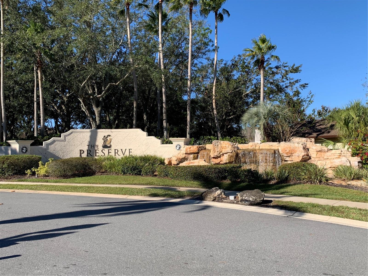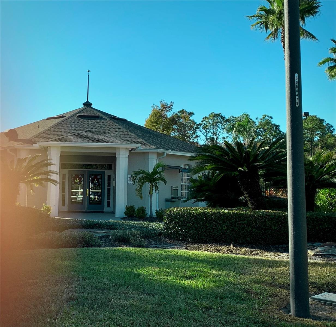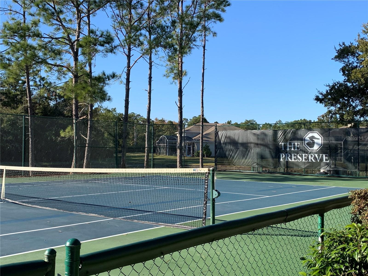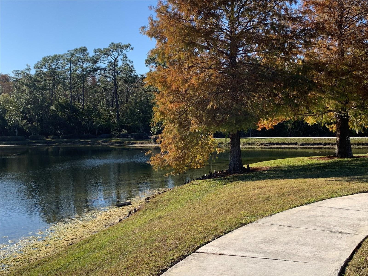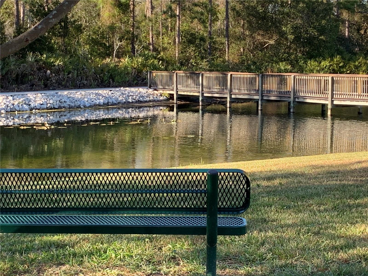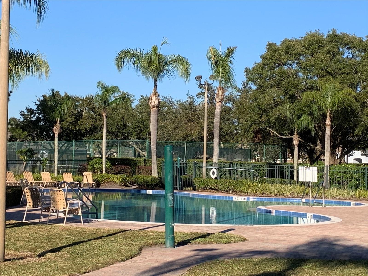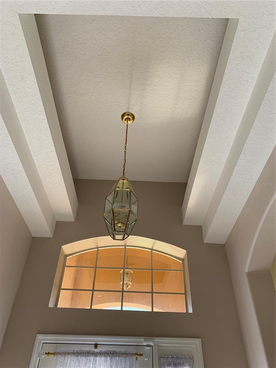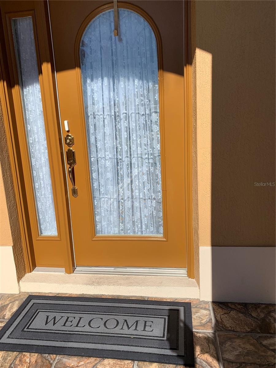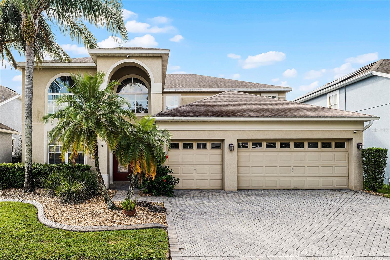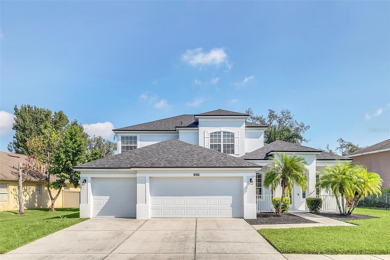9111 Woodbridge Oak Terrace, ORLANDO, FL 32825
Property Photos
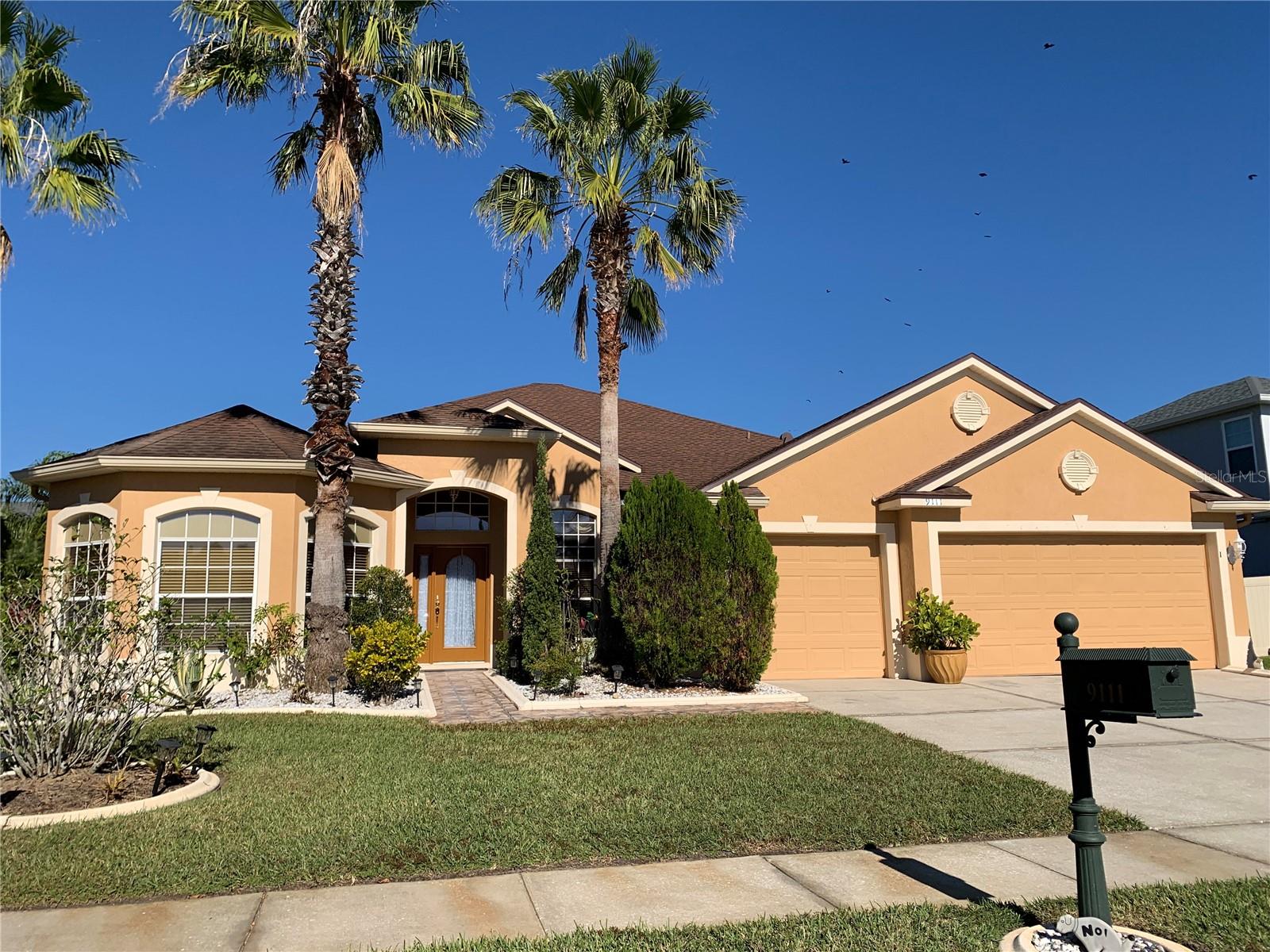
Would you like to sell your home before you purchase this one?
Priced at Only: $600,000
For more Information Call:
Address: 9111 Woodbridge Oak Terrace, ORLANDO, FL 32825
Property Location and Similar Properties
- MLS#: O6262192 ( Residential )
- Street Address: 9111 Woodbridge Oak Terrace
- Viewed: 13
- Price: $600,000
- Price sqft: $156
- Waterfront: No
- Year Built: 2001
- Bldg sqft: 3852
- Bedrooms: 4
- Total Baths: 3
- Full Baths: 3
- Garage / Parking Spaces: 3
- Days On Market: 24
- Additional Information
- Geolocation: 28.5223 / -81.2599
- County: ORANGE
- City: ORLANDO
- Zipcode: 32825
- Elementary School: Deerwood Elem (Orange Cty)
- Middle School: Liberty Middle
- High School: Colonial High
- Provided by: COLDWELL BANKER RESIDENTIAL RE
- Contact: Diane Fuller
- 407-647-1211

- DMCA Notice
-
DescriptionThe preserve! Gated community, 4 bedroom 3 bath plus bonus office, den! 3 car garage! Roof permitted 12/2018! Split bedroom plan! Tray ceilings in foyer, dining room and master bedroom lends to architectural details! Built ins! Tile floors thru out except for living room! Knockdown ceilings! Interior walls recently professionally painted with neutral upgraded paint! Master bath with double sinks, whirlpool tub and walk in closet! 3 sets of sliding doors to screened, tiled patio overlooking fenced yard! Kitchen features 42 in wood cabinets, pull out drawers, corian counters, stainless appliances and eat in area! 2nd bath has tub and shower, 3rd bath has shower only! Family room features a gas fireplace and sliding doors to patio! Inside laundry with utility tub! Almost 1/4 acre lot, sprinkler system and curbing around garden beds! Community pool, tennis, basketball, and fitness room in the clubhouse! Great centrally located community convenient to highways, schools and shopping!
Payment Calculator
- Principal & Interest -
- Property Tax $
- Home Insurance $
- HOA Fees $
- Monthly -
Features
Building and Construction
- Covered Spaces: 0.00
- Exterior Features: Irrigation System, Private Mailbox, Sidewalk, Sliding Doors
- Fencing: Vinyl
- Flooring: Ceramic Tile, Laminate, Tile
- Living Area: 2859.00
- Roof: Shingle
Property Information
- Property Condition: Completed
Land Information
- Lot Features: Cul-De-Sac, Sidewalk, Paved
School Information
- High School: Colonial High
- Middle School: Liberty Middle
- School Elementary: Deerwood Elem (Orange Cty)
Garage and Parking
- Garage Spaces: 3.00
- Parking Features: Garage Door Opener, Oversized
Eco-Communities
- Water Source: Public
Utilities
- Carport Spaces: 0.00
- Cooling: Central Air
- Heating: Central, Electric
- Pets Allowed: Yes
- Sewer: Public Sewer
- Utilities: Cable Available, Electricity Connected, Fire Hydrant, Propane, Public, Sewer Connected, Water Connected
Amenities
- Association Amenities: Basketball Court, Clubhouse, Fitness Center, Gated, Playground, Pool, Recreation Facilities, Tennis Court(s)
Finance and Tax Information
- Home Owners Association Fee: 417.85
- Net Operating Income: 0.00
- Tax Year: 2023
Other Features
- Appliances: Dishwasher, Disposal, Dryer, Electric Water Heater, Microwave, Range, Refrigerator, Washer
- Association Name: Angela Timmons
- Association Phone: 4076454945
- Country: US
- Interior Features: Built-in Features, Ceiling Fans(s), Crown Molding, Eat-in Kitchen, High Ceilings, Kitchen/Family Room Combo, Living Room/Dining Room Combo, Solid Surface Counters, Split Bedroom, Tray Ceiling(s), Walk-In Closet(s), Window Treatments
- Legal Description: VILLAGES OF RIO PINAR PHASE 1 43/97 LOT 24 BLK B
- Levels: One
- Area Major: 32825 - Orlando/Rio Pinar / Union Park
- Occupant Type: Owner
- Parcel Number: 06-23-31-2100-02-024
- Possession: Close of Escrow
- Style: Contemporary
- Views: 13
- Zoning Code: R-1AA
Similar Properties
Nearby Subdivisions
Anderson Village
Andover Lakes Ph 01a
Andover Lakes Ph 03a
Andover Lakes Village 02b Ph 0
Andover Point 50 24
Andover Pointe
Bay Run Sec 01
Bay Run Sec 02
Bay Run Sec 03
Chelsea Parc East Ph 01a
Cheltenham
Cheney Heights Rep
Chickasaw Ridge
Colonial Lakes
Countrywalk 4 5 Ph 3
Countrywalk Ph 01
Countrywalk Uns 4 5 Ph 3
Curry Ford Road East Ph 02
Cypress Bend
Cypress Lakes
Cypress Meadows
Cypress Pointecypress Spgs Su
Cypress Spgs
Cypress Spgs Ph 02
Cypress Spgs Prcl R 42143
Cypress Spgs Village S 43124
Dean Acres
Deans Xinglittle Econ
Deerwood
Devonwooda
Devonwoodb
East Dale Acres Rep
Easton Sub
Fieldstream North Ph 02
First Add
Fox
Killearn Woods
Lake Kehoe Preserve 4587
Lake Underhill Pines
Moss Pointe
Park Manor Estates
Peppertree Fourth Add
Pine Meadows
Pine Meadows Ph 01
Pines
Reserve At Cypress Spgs 02 457
Rio Pines
Rivers Edge Pt Rep
Riverwood Village
Saracity Gardens Sub
Stonewood Estates
Sturbridge
Sutton Rdg Ph 2 Un I
Sutton Ridge Ph 01
Sutton Ridge Ph 03
Sylvan Pond
Valencia Woods
Valencia Woods 2nd Addition
Villages At Summer Lakes Cypre
Woodland Lakes
Woodland Lakes Preserve Un Ph
Woodland Lakes Preserveb

- Frank Filippelli, Broker,CDPE,CRS,REALTOR ®
- Southern Realty Ent. Inc.
- Quality Service for Quality Clients
- Mobile: 407.448.1042
- frank4074481042@gmail.com


