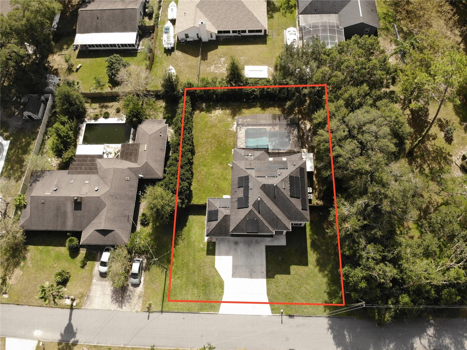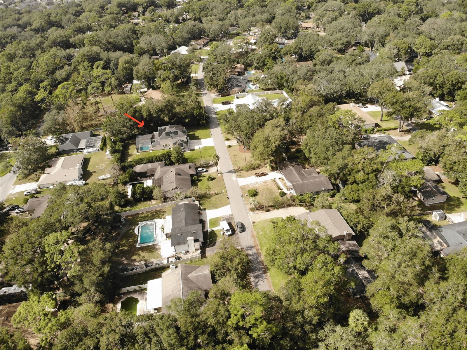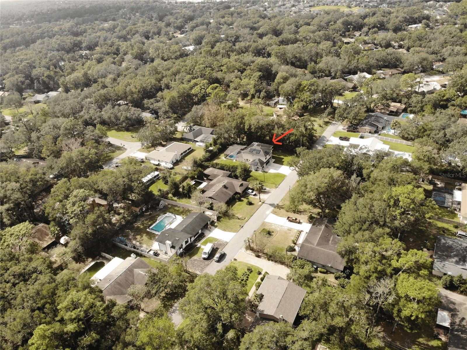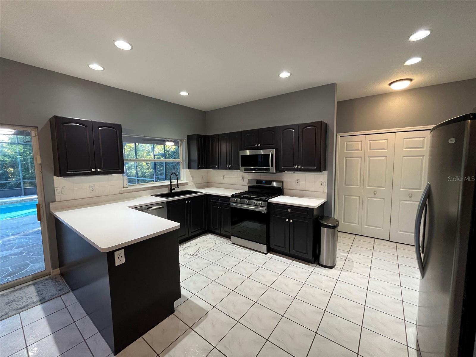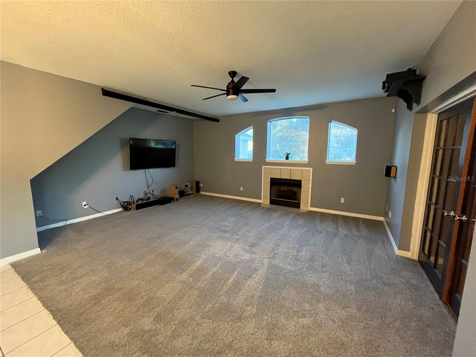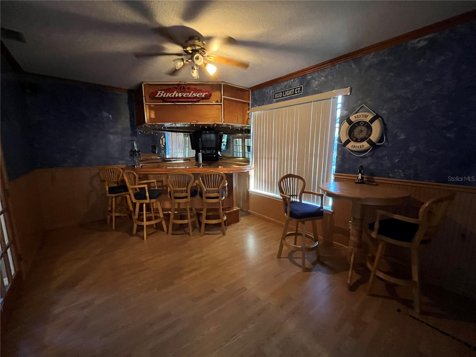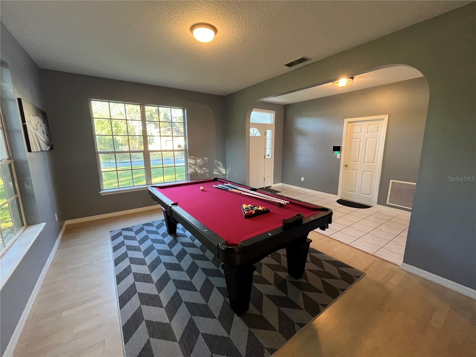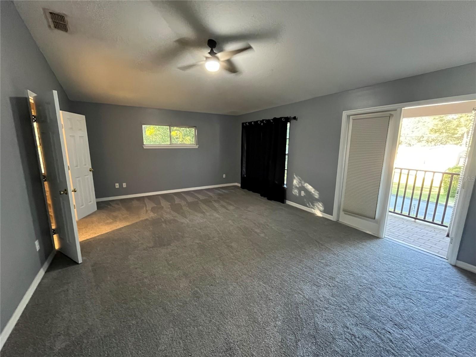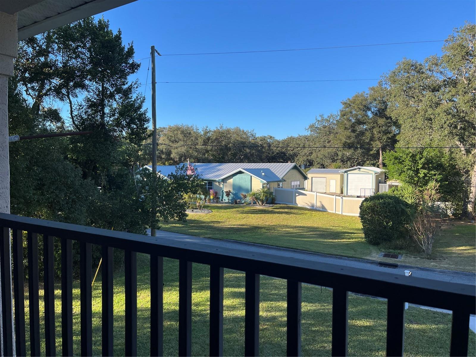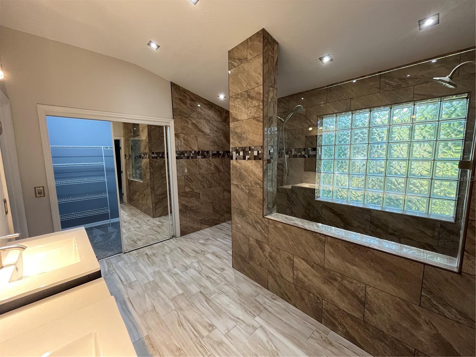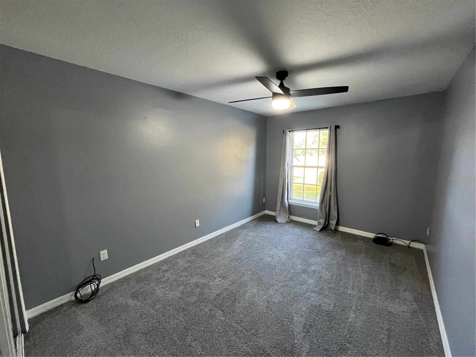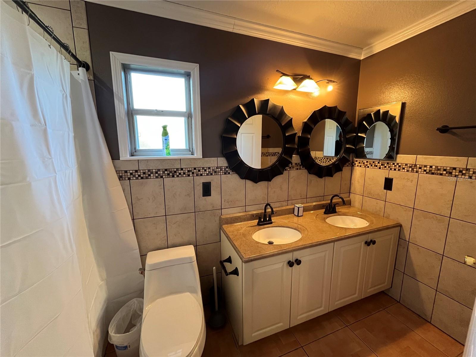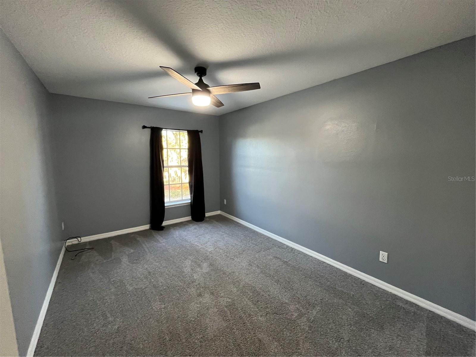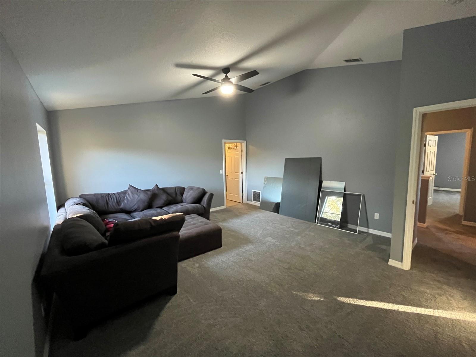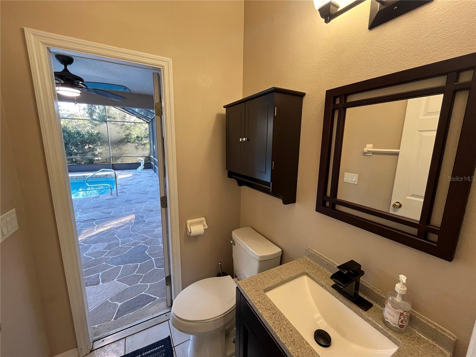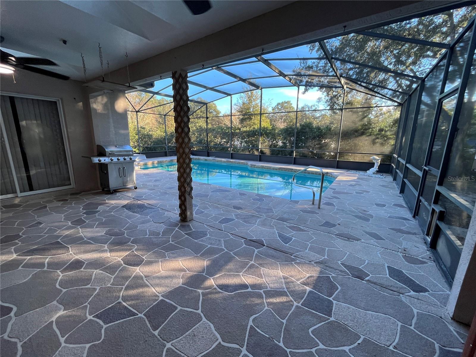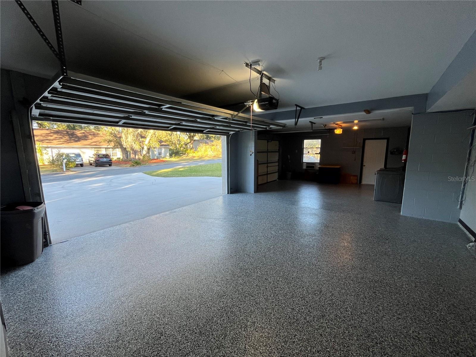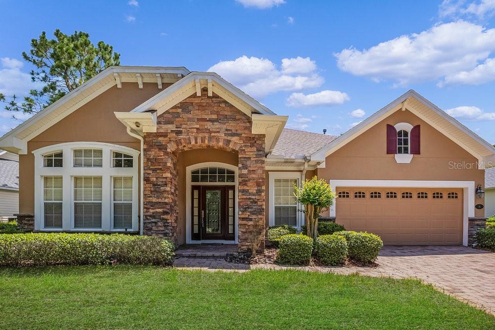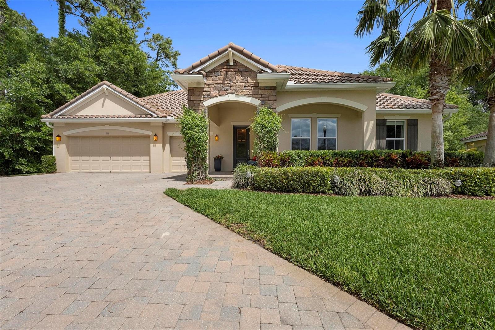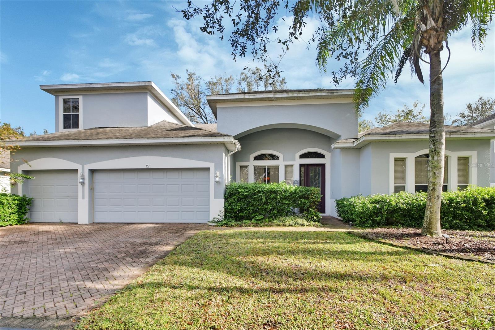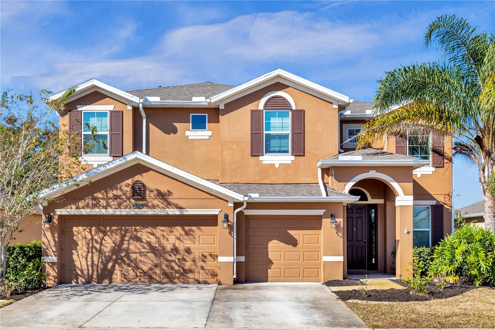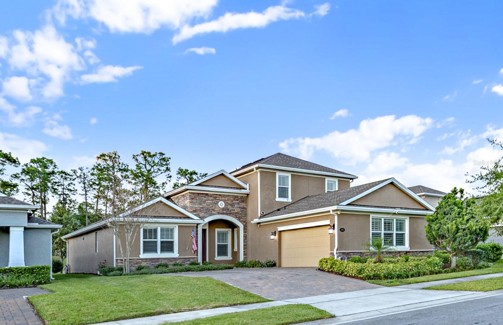810 Yorkshire Drive, DELAND, FL 32724
Property Photos
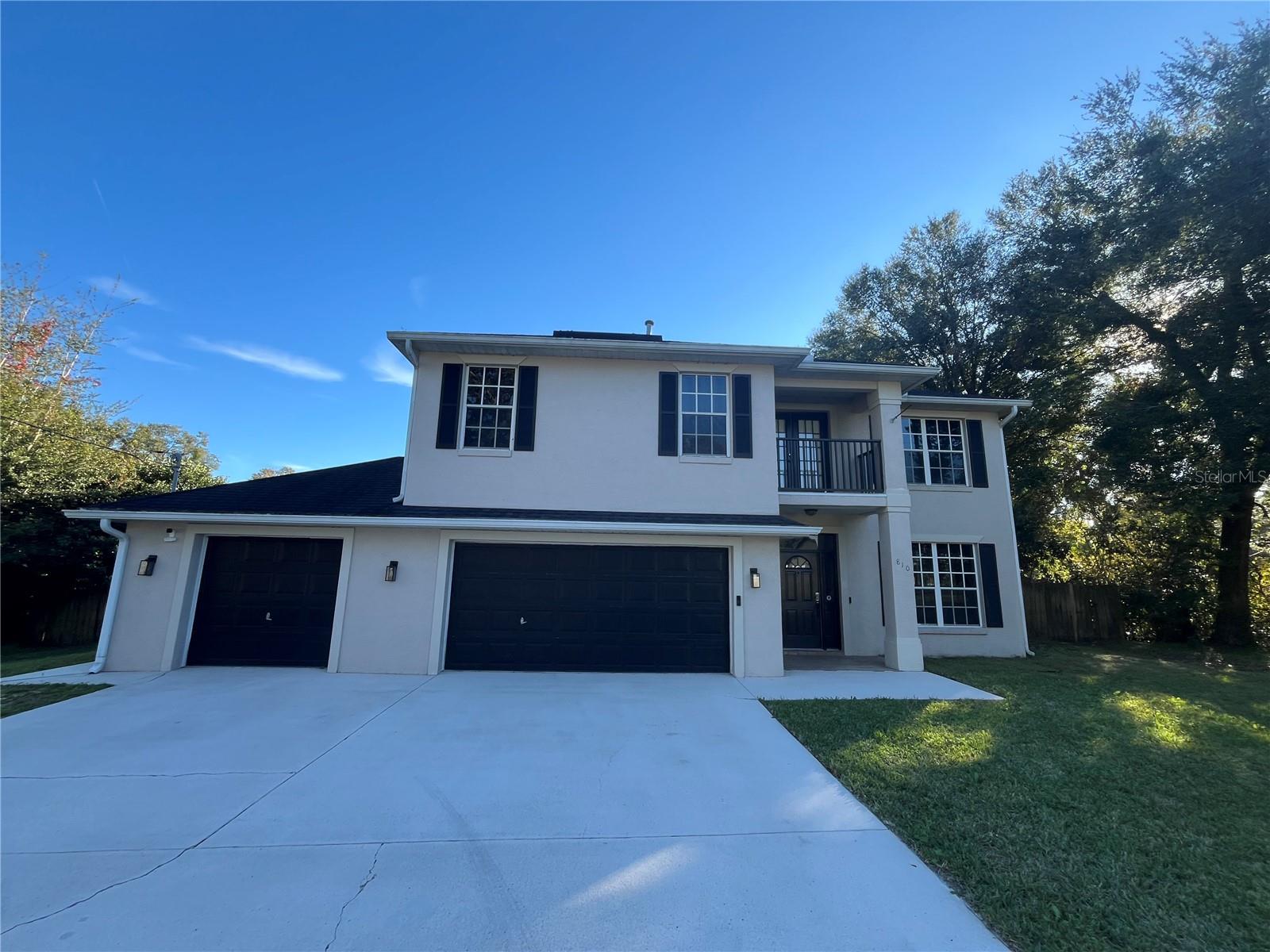
Would you like to sell your home before you purchase this one?
Priced at Only: $549,900
For more Information Call:
Address: 810 Yorkshire Drive, DELAND, FL 32724
Property Location and Similar Properties






- MLS#: O6261939 ( Residential )
- Street Address: 810 Yorkshire Drive
- Viewed: 159
- Price: $549,900
- Price sqft: $135
- Waterfront: No
- Year Built: 2000
- Bldg sqft: 4059
- Bedrooms: 4
- Total Baths: 3
- Full Baths: 2
- 1/2 Baths: 1
- Garage / Parking Spaces: 3
- Days On Market: 141
- Additional Information
- Geolocation: 28.9888 / -81.287
- County: VOLUSIA
- City: DELAND
- Zipcode: 32724
- Subdivision: Country Club Estates
- Provided by: XCELLENCE REALTY INC.
- Contact: Ryan Long
- 866-595-6025

- DMCA Notice
Description
Short Sale. SHORT SALE.
Please view attachments. Immaculately maintained 4/2.5 2,909 sq ft. screened pool home located in peaceful Country Club Estates. Amenities include a fully epoxied 3 car garage, a whole house security system, an in house Bar/Game Room, and a brand new pool pump. With no HOA and situation near the end of a dead end road, you have a supreme sense of privacy while being less than 5 minutes from Publix and 10 minutes from I 4. With a 2017 Roof, dual 2015 HVACs and a 2013 Water Heater, you can rest easy knowing there will be zero issues with the physical plant in the foreseeable future. Seller is motivated, and the home is vacant and easy to show.
Description
Short Sale. SHORT SALE.
Please view attachments. Immaculately maintained 4/2.5 2,909 sq ft. screened pool home located in peaceful Country Club Estates. Amenities include a fully epoxied 3 car garage, a whole house security system, an in house Bar/Game Room, and a brand new pool pump. With no HOA and situation near the end of a dead end road, you have a supreme sense of privacy while being less than 5 minutes from Publix and 10 minutes from I 4. With a 2017 Roof, dual 2015 HVACs and a 2013 Water Heater, you can rest easy knowing there will be zero issues with the physical plant in the foreseeable future. Seller is motivated, and the home is vacant and easy to show.
Payment Calculator
- Principal & Interest -
- Property Tax $
- Home Insurance $
- HOA Fees $
- Monthly -
Features
Building and Construction
- Covered Spaces: 0.00
- Exterior Features: Balcony, French Doors, Private Mailbox, Rain Gutters
- Flooring: Carpet, Luxury Vinyl
- Living Area: 2909.00
- Roof: Shingle
Garage and Parking
- Garage Spaces: 3.00
- Open Parking Spaces: 0.00
Eco-Communities
- Pool Features: Deck, In Ground
- Water Source: Public
Utilities
- Carport Spaces: 0.00
- Cooling: Central Air
- Heating: Gas
- Pets Allowed: Cats OK, Dogs OK, Yes
- Sewer: Septic Tank
- Utilities: BB/HS Internet Available, Cable Available, Electricity Connected, Sewer Available, Water Connected
Finance and Tax Information
- Home Owners Association Fee: 0.00
- Insurance Expense: 0.00
- Net Operating Income: 0.00
- Other Expense: 0.00
- Tax Year: 2023
Other Features
- Appliances: Convection Oven, Cooktop, Refrigerator
- Country: US
- Interior Features: Ceiling Fans(s)
- Legal Description: LOTS 7 & 8 BLK 23 COUNTRY CLUB ESTATES MB 10 PGS 95-98 INC PER OR 4369 PG 0743 PER OR 8296 PG 1786
- Levels: Two
- Area Major: 32724 - Deland
- Occupant Type: Vacant
- Parcel Number: 7028-01-23-0070
- Views: 159
- Zoning Code: 01R3
Similar Properties
Nearby Subdivisions
1741 Sec 10 Twp 17 Rng 30
Alexandria Pointe
Arnolds
Azalea Walkplymouth
Bent Oaks
Bentley Green
Berrys Ridge
Blue Lake Heights
Blue Lake Woods
Camellia Park Blk 107 Deland
Canopy At Blue Lake
Canopy Terrace
Clarks Blk 142 Deland
College Arms Estates
Country Club Estates
Cox Blk 143 Deland
Cresswind At Victoria Gardens
Cresswind Deland
Cresswind Deland Phase 1
Crestland Estates
Daniels
Daytona
Daytona Park Estates
Deland
Deland Area Sec 4
Deland E 160 Ft Blk 142
Deland Highlands Add 07
Deland Oaks Condo
Domingo Reyes Estates Add 01
Domingo Reyes Estates Add 02
Domingo Reyes Grant
Elizabeth Park Blk 123 Pt Blk
Enclave
Euclid Heights
Fairmont Estates Blk 128 Delan
Glen Eagles Golf Villa
Harper
Heather Glen
Holdens Map
Holly Acres
Hords Resub Pine Heights Delan
Huntington Downs
Kepler Acres
Lago Vista
Lago Vista I
Lakes Of Deland Ph 02
Lakeshore Trails
Lakewood
Lakewood Park
Lakewood Park Ph 1
Lakewood Park Ph 2
Land O Lakes Acres
Live Oak Park
Long Leaf Plantation
Mt Vernon Heights
None
North Ridge
Norwood 2nd Add
Not In Subdivision
Not On List
Not On The List
Orange Court
Other
Parkmore Manor
Phippens Blks 129130 135136 D
Pinecrest Blks 22 23
Pinecrest Blks 2223 Deland
Plumosus Park
Plymouth Heights Deland
Plymouth Place Add 01
Reserve At Victoria Phase Ii
Reservevictoria Ph 1
Reservevictoria Ph 2
Reservevictoriaph 1
Reservevictoriaph 2
Saddlebrook Sub
Saddlebrook Subdivision
Saddlers Run
Shady Meadow Estates
Shermans S 012 Blk 132 Deland
South Lake
South Rdg Villas 2 Rep
South Rdg Villas Rep 2
South Ridge Villas 02
Southern Pines
The Reserve At Victoria
Timbers
Trails West
Trails West Ph 01
Trails West Ph 02
Trails West Un 02
Turleys Blk 155
Victoria Gardens
Victoria Gardens Ph 4
Victoria Gardens Ph 6
Victoria Gardens Ph 6 Replat
Victoria Gardens Ph 8
Victoria Hills
Victoria Hills Ph 3
Victoria Hills Ph 5
Victoria Hills Ph 6
Victoria Hills Ph5
Victoria Hills Phase 4
Victoria Oaks
Victoria Oaks Ph A
Victoria Oaks Ph B
Victoria Oaks Ph C
Victoria Park
Victoria Park Inc 04
Victoria Park Inc Four Nw
Victoria Park Increment 02
Victoria Park Increment 02 Nor
Victoria Park Increment 03
Victoria Park Increment 03 Nor
Victoria Park Increment 3 Nort
Victoria Park Increment 4 Nort
Victoria Park Increment 5 Nort
Victoria Park Ne Increment One
Victoria Park Northeast Increm
Victoria Park Se Increment 01
Victoria Park Southeast Increm
Victoria Park Sw Increment 01
Victoria Trails Northwest 7 Ph
Victoria Trls Northwest 7 2bb
Victoria Trls Northwest 7 Ph 1
Victoria Trls Northwest 7 Ph 2
Virginia Haven Homes
Waterford
Waterford Lakes
Waterford Lakes Un 01
Wellington Woods
Westminster Wood
Wild Acres
Winnemissett Park
Contact Info
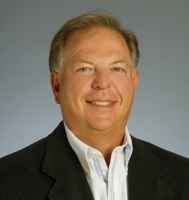
- Frank Filippelli, Broker,CDPE,CRS,REALTOR ®
- Southern Realty Ent. Inc.
- Quality Service for Quality Clients
- Mobile: 407.448.1042
- frank4074481042@gmail.com



