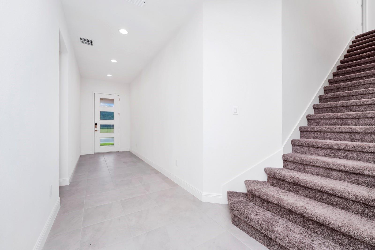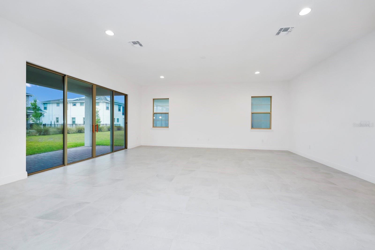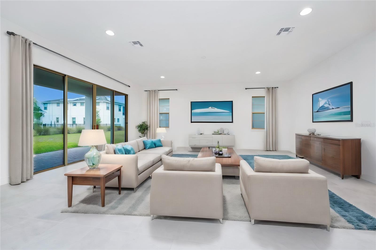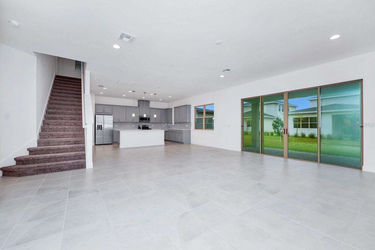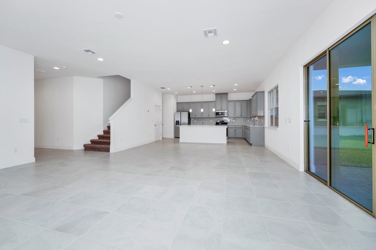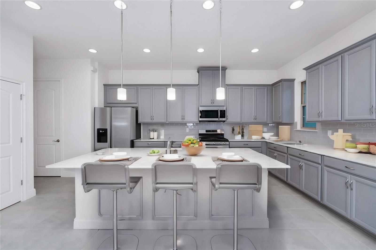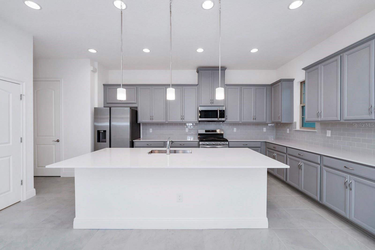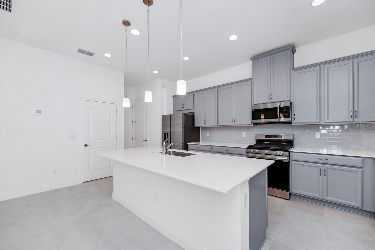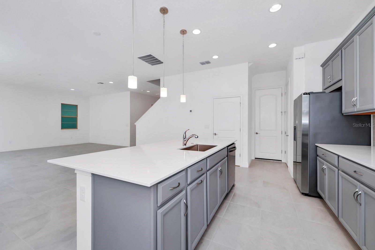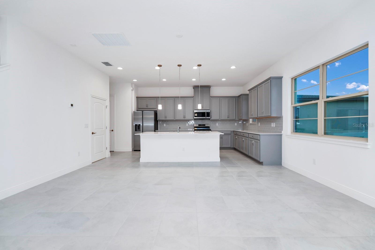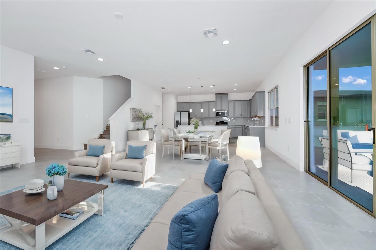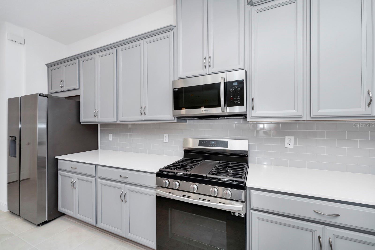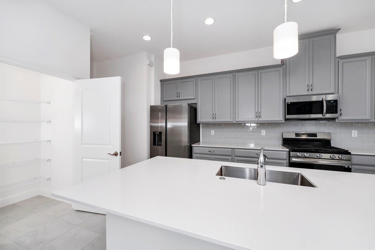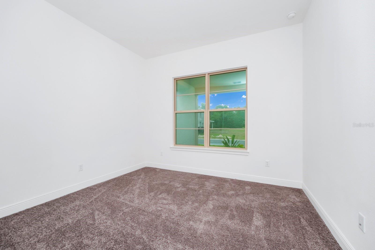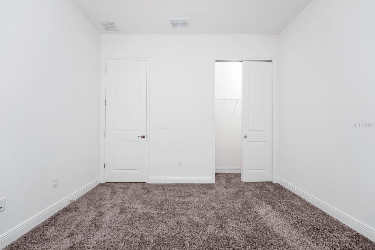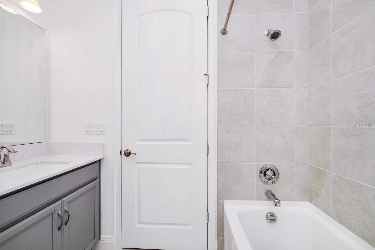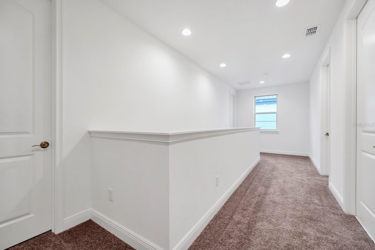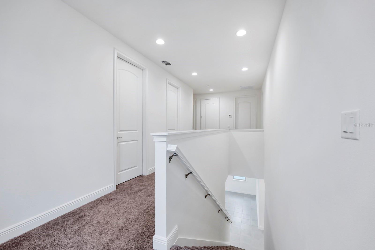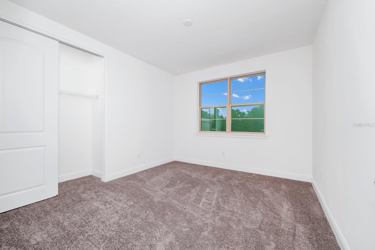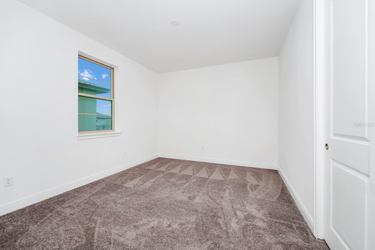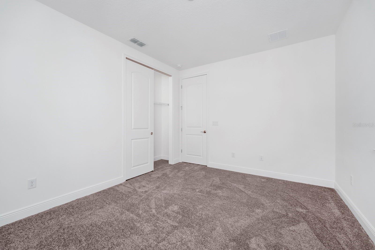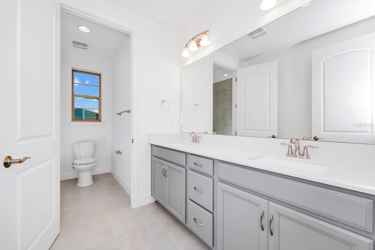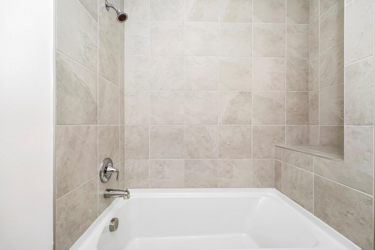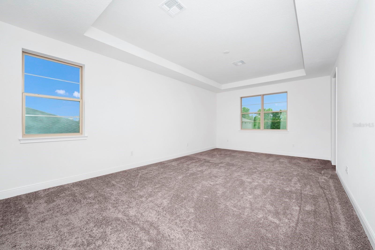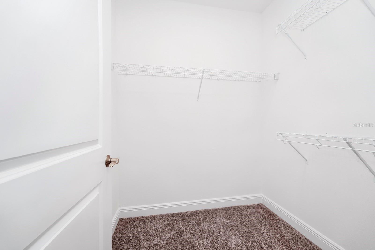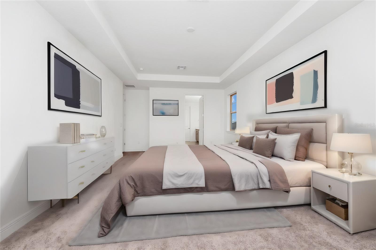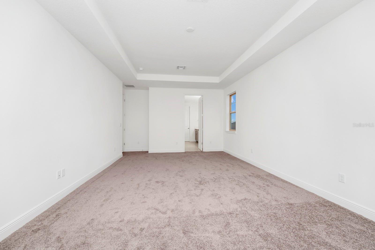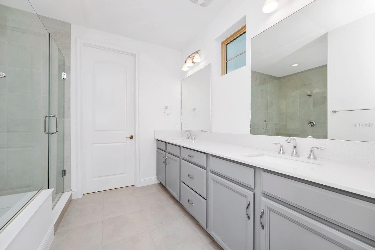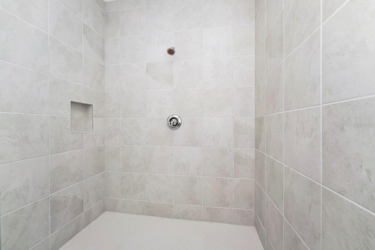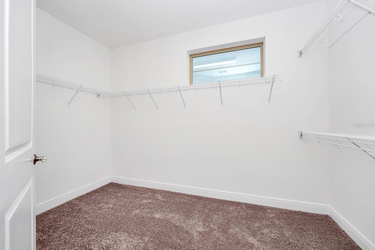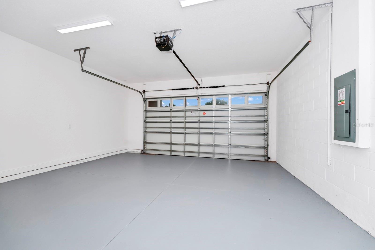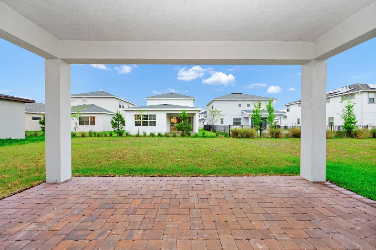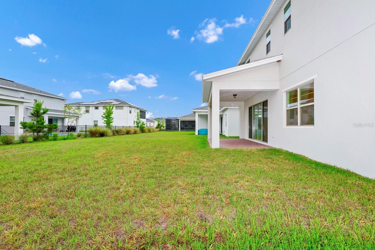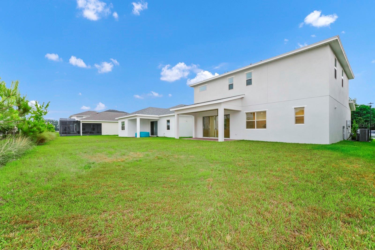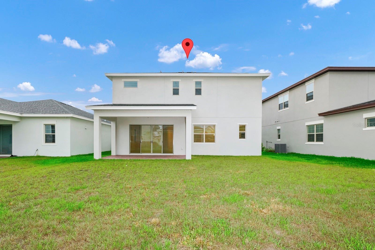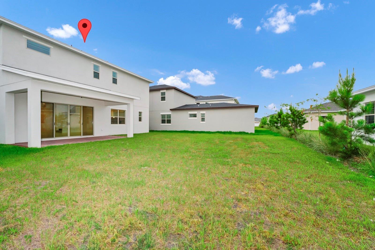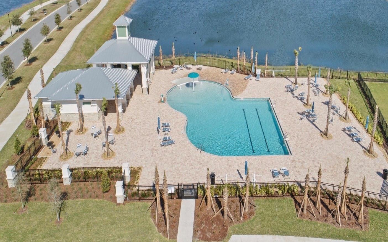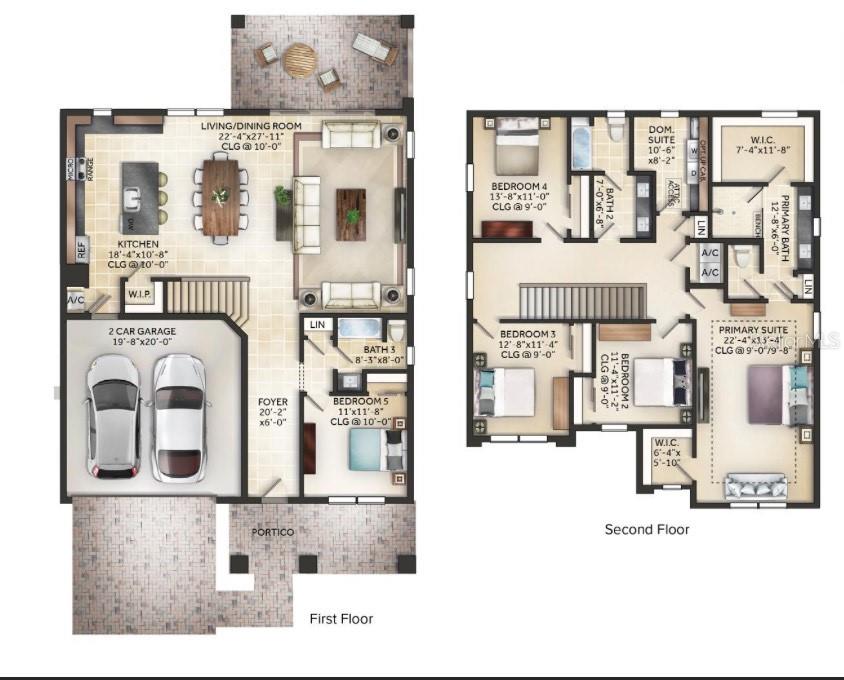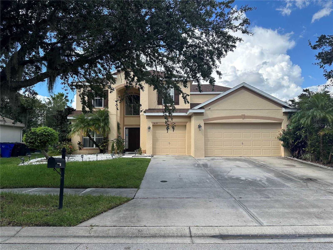5282 Buttonsage Drive, SAINT CLOUD, FL 34772
Property Photos
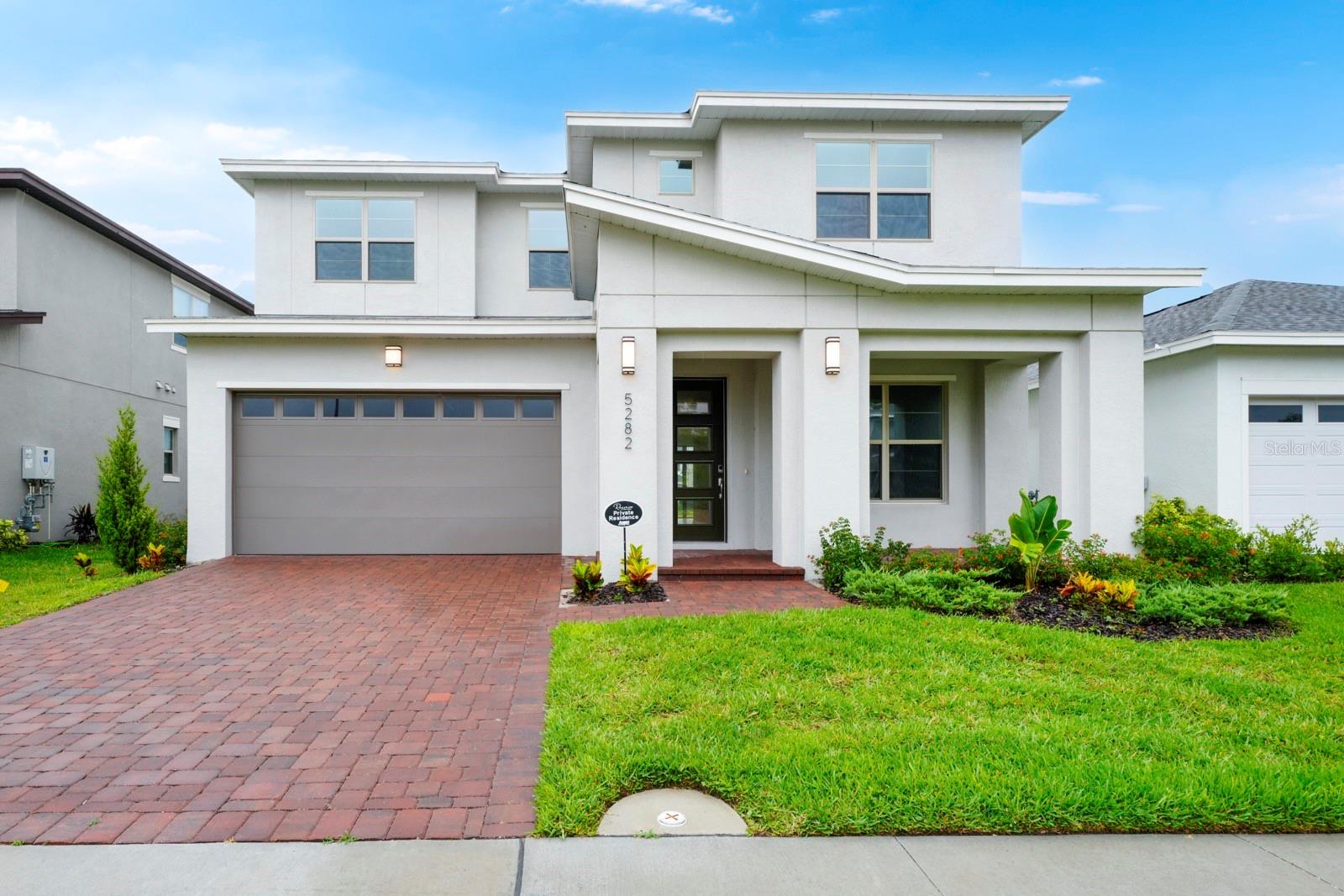
Would you like to sell your home before you purchase this one?
Priced at Only: $620,000
For more Information Call:
Address: 5282 Buttonsage Drive, SAINT CLOUD, FL 34772
Property Location and Similar Properties
- MLS#: O6261877 ( Residential )
- Street Address: 5282 Buttonsage Drive
- Viewed: 6
- Price: $620,000
- Price sqft: $167
- Waterfront: No
- Year Built: 2023
- Bldg sqft: 3717
- Bedrooms: 5
- Total Baths: 3
- Full Baths: 3
- Garage / Parking Spaces: 2
- Days On Market: 37
- Additional Information
- Geolocation: 28.2145 / -81.2294
- County: OSCEOLA
- City: SAINT CLOUD
- Zipcode: 34772
- Subdivision: Twin Lakes Ph 8
- Provided by: STRICKLAND REALTY GROUP INC
- Contact: Amanda Binns
- 407-448-5068

- DMCA Notice
-
DescriptionOne or more photo(s) has been virtually staged. One or more photo(s) has been virtually staged. Welcome to this stunning new construction home, never before occupied and move in ready. The exterior has been recently professionally landscaped. The curb appeal captures the essence of Florida, featuring a fully pavered driveway and porch. This 5 bedroom, 3 bathroom house, completed in 2023, was constructed by the custom Jones Home Builders. As you walk through the modern front door, you will notice the first bedroom and a generously sized full bathroom. The layout is perfect for family or guests. The spacious foyer seamlessly guides you to the combined kitchen, living room, and dining room area. This space boasts high ceilings and an abundance of natural lighting as well as a full view of the custom designed kitchen. All the downstairs entertaining areas have a beautiful upgraded tile flooring. The kitchen is custom designed with high end appliances, beautiful solid countertops, and elegant light fixtures. It's a chef's dream, featuring a large island perfect for entertaining. After you have taken in all the custom design and functionality of the downstairs area, you can head upstairs to the additional bedrooms. Upstairs, you will find four other bedrooms, including the primary bedroom and a spacious primary bathroom. This space serves as your perfect spa like getaway. The primary bedroom has two walk in closets and plenty of additional storage areas.The other bedrooms and bathroom are conveniently located near the spacious laundry room, which comes with a new washer and dryer, along with extra cabinet space. Once you have explored the home and all it has to offer, you can head out back through the large sliding glass door onto your pavered patio. This space is a blank canvas, ready to be transformed into your own outdoor oasis. This home offers you the opportunity to own a new home without the wait for construction. It is located in the Reserve at Twin Lakes, a gas community with low HOA fees, beautiful community pool area, and close proximity to Lake Nona, theme parks, and the airport. Schedule your showing today! Click the link to find out if you are eligible for Down Payment help! https://www.workforce resource.com/dpr/pmt/MFRMLS/AMANDA_BINNS
Payment Calculator
- Principal & Interest -
- Property Tax $
- Home Insurance $
- HOA Fees $
- Monthly -
Features
Building and Construction
- Covered Spaces: 0.00
- Exterior Features: Irrigation System
- Flooring: Carpet, Ceramic Tile
- Living Area: 2951.00
- Roof: Shingle
Property Information
- Property Condition: Completed
Garage and Parking
- Garage Spaces: 2.00
- Open Parking Spaces: 0.00
Eco-Communities
- Water Source: Public
Utilities
- Carport Spaces: 0.00
- Cooling: Central Air
- Heating: Central, Natural Gas
- Pets Allowed: Yes
- Sewer: Public Sewer
- Utilities: Electricity Connected, Natural Gas Connected
Finance and Tax Information
- Home Owners Association Fee: 228.00
- Insurance Expense: 0.00
- Net Operating Income: 0.00
- Other Expense: 0.00
- Tax Year: 2023
Other Features
- Appliances: Convection Oven, Cooktop, Dishwasher, Disposal, Dryer, Microwave, Refrigerator, Washer
- Association Name: The Reserve at Twin Lakes Virginia Ocoa
- Association Phone: 407-455-5950
- Country: US
- Interior Features: Kitchen/Family Room Combo, Open Floorplan, PrimaryBedroom Upstairs, Solid Surface Counters, Walk-In Closet(s)
- Legal Description: TWIN LAKES PH 8 PB 31 PGS 8-14 LOT 1080
- Levels: Two
- Area Major: 34772 - St Cloud (Narcoossee Road)
- Occupant Type: Vacant
- Parcel Number: 20-26-31-5265-0001-1080
- Zoning Code: 0100
Similar Properties
Nearby Subdivisions
Barber Sub
Bristol Cove At Deer Creek Ph
Camelot
Canoe Creek Estates
Canoe Creek Estates Ph 3
Canoe Creek Estates Ph 6
Canoe Creek Estates Ph 7
Canoe Creek Lakes
Canoe Creek Lakes Add
Canoe Creek Woods
Clarks Corner
Cross Creek Estates
Cross Creek Estates Ph 2 3
Cross Creek Estates Phs 2 And
Deer Creek West
Deer Run Estates
Deer Run Estates Ph 2
Doe Run At Deer Creek
Eagle Meadow
Eden At Cross Prairie
Eden At Crossprairie
Edgewater Ed4 Lt 1 Rep
Esprit Homeowners Association
Esprit Ph 1
Esprit Ph 3c
Gramercy Farms Ph 1
Gramercy Farms Ph 4
Gramercy Farms Ph 5
Gramercy Farms Ph 7
Gramercy Farms Ph 8
Gramercy Farms Ph 9a
Hanover Lakes
Hanover Lakes 60
Hanover Lakes Ph 1
Hanover Lakes Ph 2
Hanover Lakes Ph 3
Hanover Lakes Ph 4
Hanover Lakes Ph 5
Havenfield At Cross Prairie
Hickory Grove Ph 1
Hickory Hollow
Hidden Pines
Horizon Meadows Pb 8 Pg 139 Lo
Indian Lakes Ph 3
Keystone Pointe Ph 1
Keystone Pointe Ph 2
Kissimmee Park
Mallard Pond Ph 1
Mallard Pond Ph 3
Northwest Lakeside Groves Ph 1
Northwest Lakeside Groves Ph 2
Northwest Lakeside Grvs Ph 2
Oakley Place
Old Hickory
Old Hickory Ph 1 2
Old Hickory Ph 3
Old Hickory Ph 4
Pine Chase Estates
Quail Wood
Reserve At Pine Tree
S L I C
Sawgrass
Seminole Land Inv Co
Seminole Land Inv Co S L I C
Seminole Land And Inv Co
Southern Pines
Southern Pines Ph 3b
Southern Pines Ph 4
St Cloud Manor Estates
St Cloud Manor Estates 03
St Cloud Manor Village
Stevens Plantation
Sweetwater Creek
The Meadow At Crossprairie
The Meadow At Crossprairie Bun
The Reserve At Twin Lakes
Twin Lakes
Twin Lakes Ph 1
Twin Lakes Ph 2a2b
Twin Lakes Ph 2c
Twin Lakes Ph 8
Twin Lks Ph 2c
Villagio
Whaleys Creek
Whaleys Creek Ph 1
Whaleys Creek Ph 2
Whaleys Creek Ph 3

- Frank Filippelli, Broker,CDPE,CRS,REALTOR ®
- Southern Realty Ent. Inc.
- Quality Service for Quality Clients
- Mobile: 407.448.1042
- frank4074481042@gmail.com


