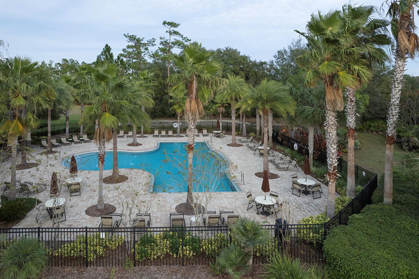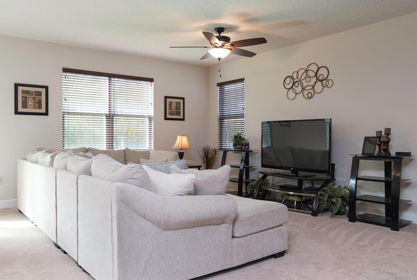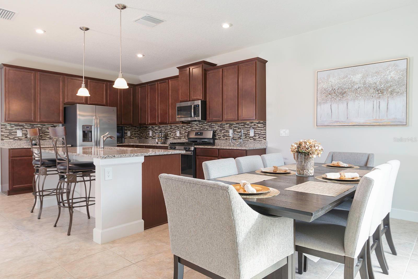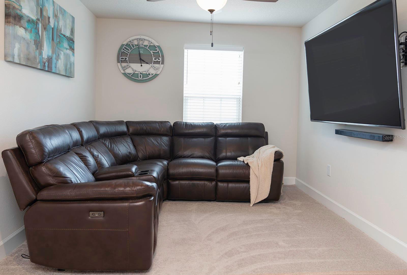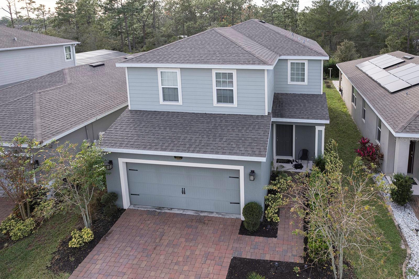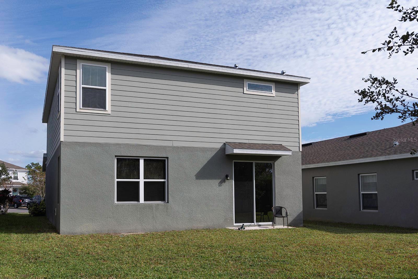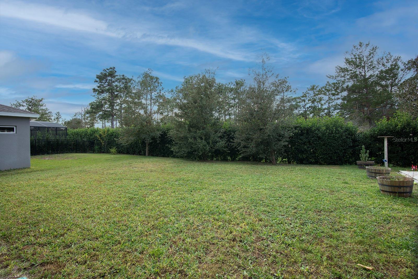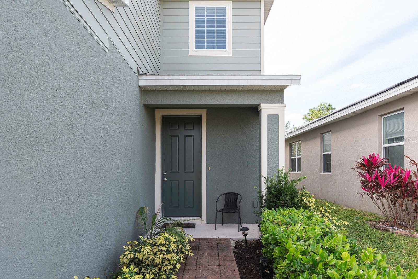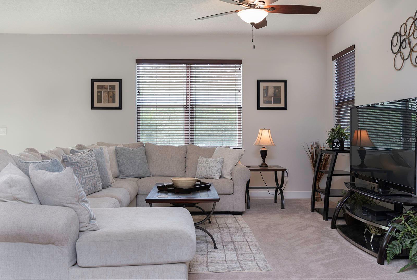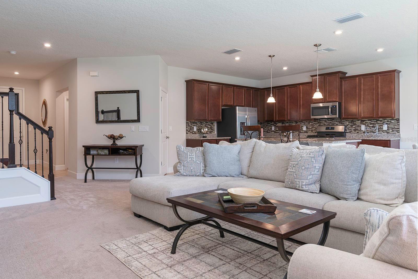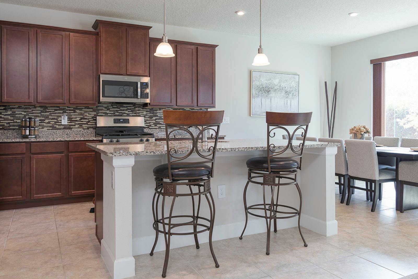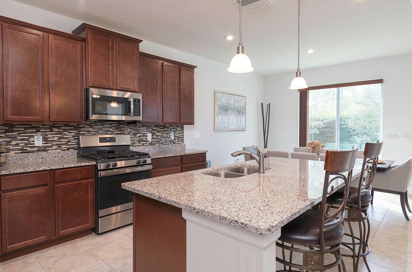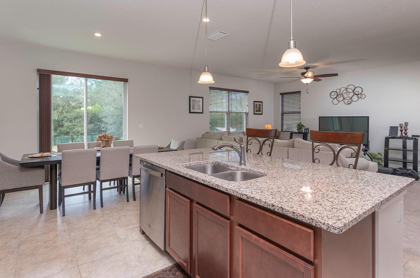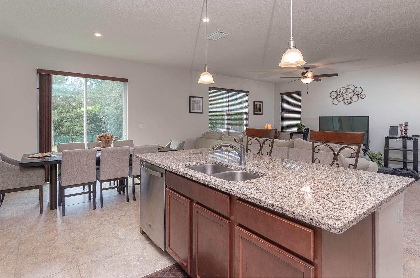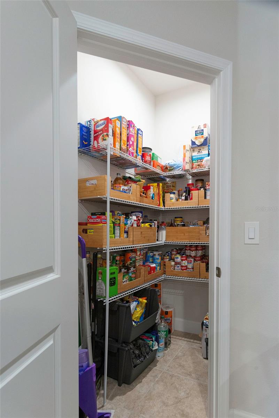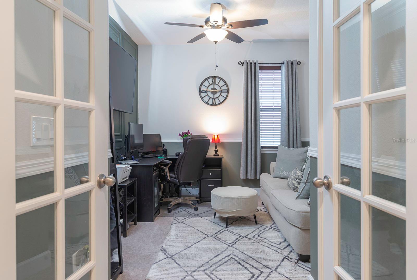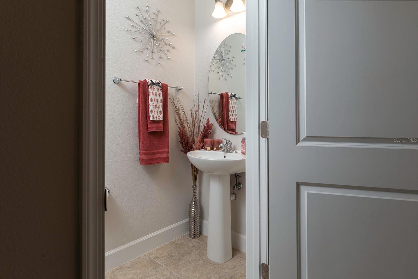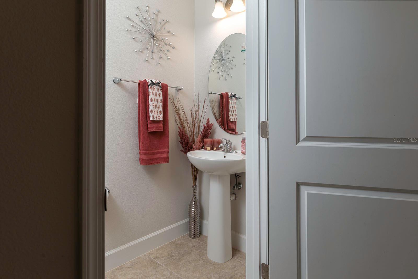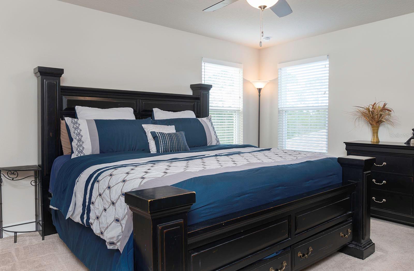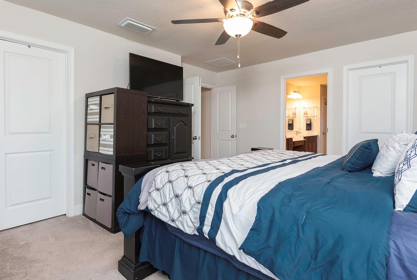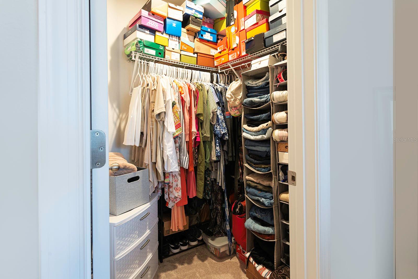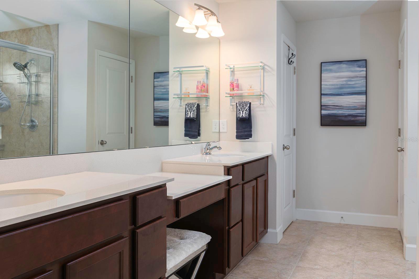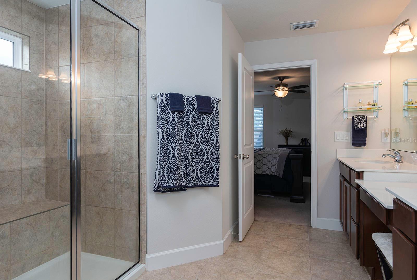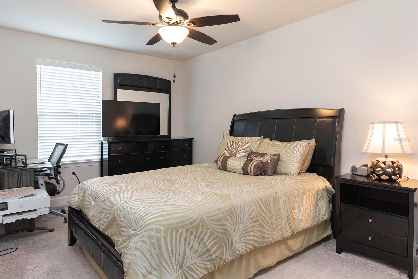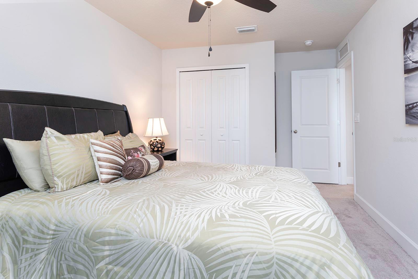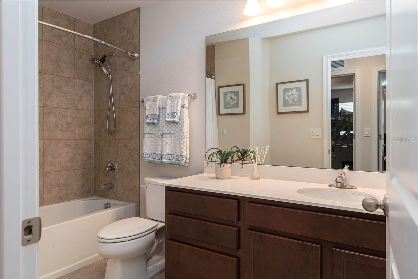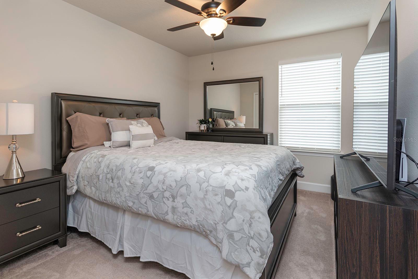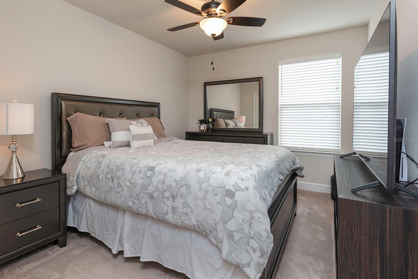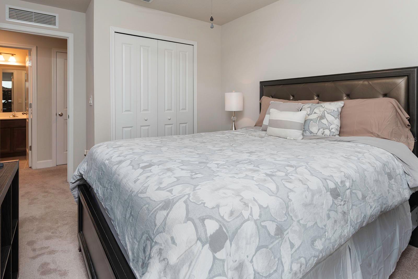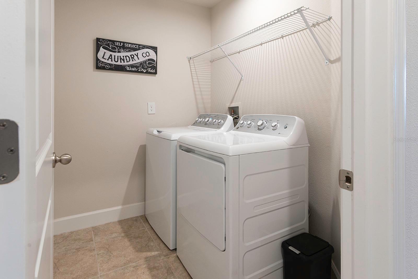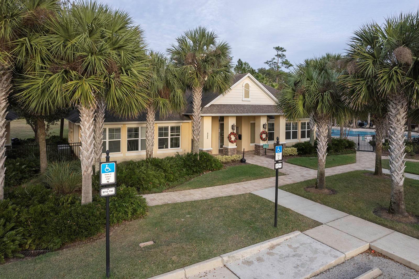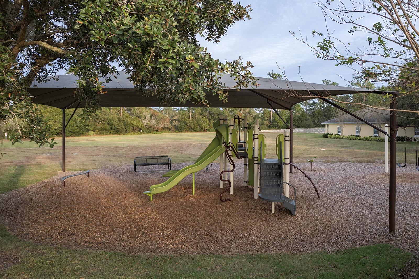1547 Scrub Jay Court, DELAND, FL 32724
Property Photos
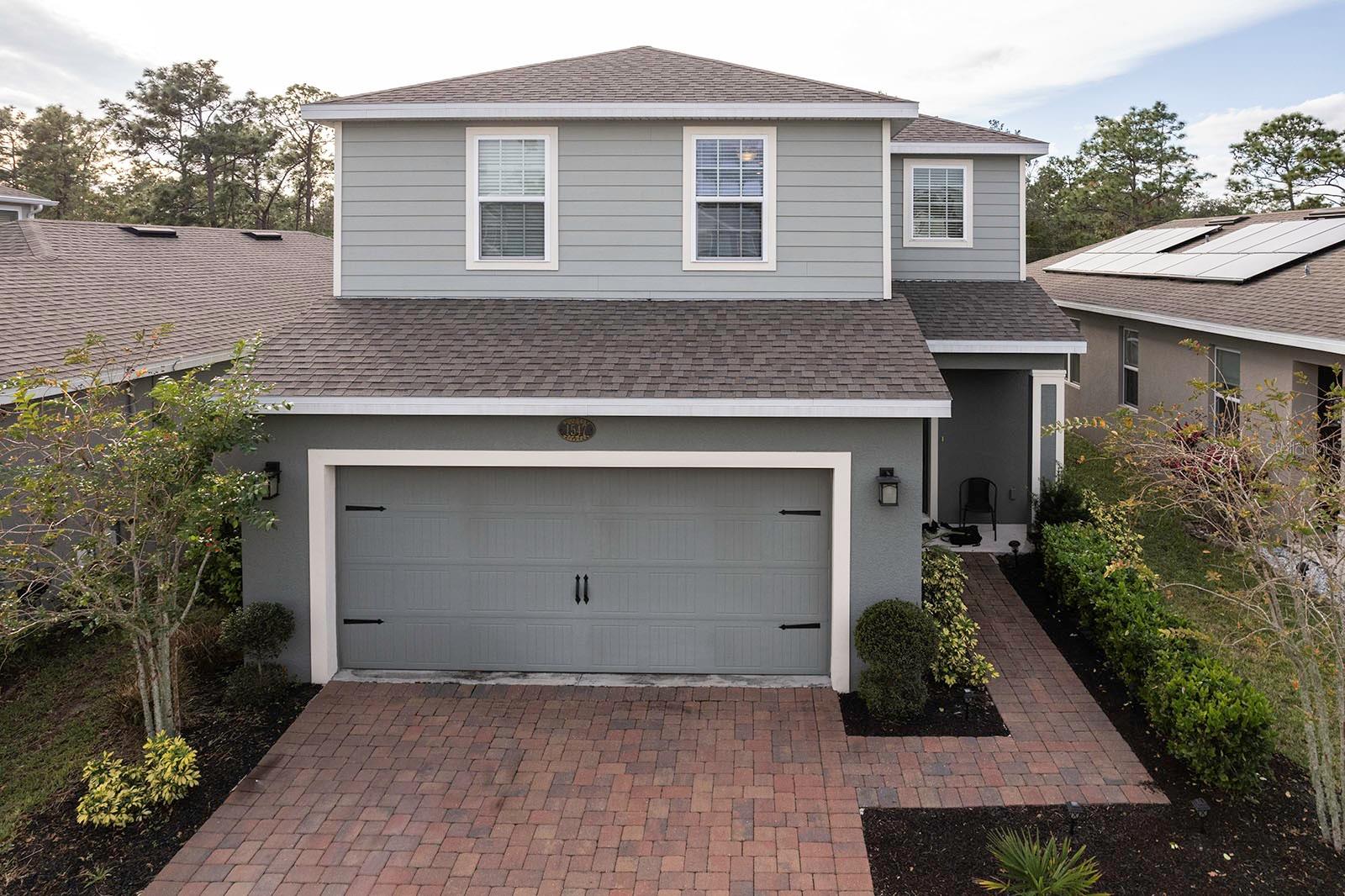
Would you like to sell your home before you purchase this one?
Priced at Only: $450,000
For more Information Call:
Address: 1547 Scrub Jay Court, DELAND, FL 32724
Property Location and Similar Properties
- MLS#: O6261426 ( Residential )
- Street Address: 1547 Scrub Jay Court
- Viewed: 3
- Price: $450,000
- Price sqft: $150
- Waterfront: No
- Year Built: 2020
- Bldg sqft: 2996
- Bedrooms: 5
- Total Baths: 3
- Full Baths: 2
- 1/2 Baths: 1
- Garage / Parking Spaces: 2
- Days On Market: 18
- Additional Information
- Geolocation: 29.0038 / -81.2652
- County: VOLUSIA
- City: DELAND
- Zipcode: 32724
- Subdivision: Victoria Trls Northwest 7 Ph 2
- Elementary School: Freedom Elem
- Middle School: Deland Middle
- High School: Deland High
- Provided by: COLDWELL BANKER REALTY
- Contact: Heather McGuckin
- 407-333-8088

- DMCA Notice
-
DescriptionWelcome to this immaculate, gorgeous home! Situated in the beautiful community of Victoria Trails on a cul de sac with woods behind, be prepared to be impressed! This home boasts FIVE bedrooms and 2.5 baths, as well as an upstairs family room. This home has many upgrades: kitchen backsplash, custom blinds, ceiling fans, extended kitchen cabinetry, and crown molding. The kitchen has granite countertops, a gas range, a pretty backsplash, and rich, deep cabinets with a walk in pantry closet and stainless steel appliances. The spacious living room will accommodate large gatherings easily. With this open plan, the chef will be part of the fun! Dining has ample space to accommodate your large family gatherings. Downstairs, there is a full bedroom/den/office with French doors and crown molding. There is a 1/2 bathroom downstairs for convenience. Upstairs is a family room perfect for TV nights or a separate space for family. The master bedroom has dual walk in closets and is spacious to accommodate your bedroom furniture. There are 3 roomy guest bedrooms with sizeable closets. The master bathroom has dual sinks, quartz countertops, a large shower, and a separate tub and private toilet. The laundry room is conveniently located upstairs, and the washer/dryer conveys with the sale. Amenities include fitness, playground, tennis, pickleball, basic cable TV, lawn irrigation, several community pools, internet, and walking trails. Also located in a desirable school zone, near shopping, major roads, and many parks, including State Parks, the municipal airport, and Stetson University. The home may be under audio/visual monitoring. Welcome Home!
Payment Calculator
- Principal & Interest -
- Property Tax $
- Home Insurance $
- HOA Fees $
- Monthly -
Features
Building and Construction
- Covered Spaces: 0.00
- Exterior Features: Irrigation System, Sliding Doors
- Flooring: Carpet, Ceramic Tile
- Living Area: 2469.00
- Roof: Shingle
Property Information
- Property Condition: Completed
Land Information
- Lot Features: Cul-De-Sac, Sidewalk, Paved
School Information
- High School: Deland High
- Middle School: Deland Middle
- School Elementary: Freedom Elem
Garage and Parking
- Garage Spaces: 2.00
- Parking Features: Garage Door Opener
Eco-Communities
- Water Source: Public
Utilities
- Carport Spaces: 0.00
- Cooling: Central Air
- Heating: Central, Electric
- Pets Allowed: Dogs OK
- Sewer: Public Sewer
- Utilities: Cable Connected, Electricity Connected, Natural Gas Connected, Sewer Connected, Street Lights, Underground Utilities, Water Connected
Amenities
- Association Amenities: Cable TV, Clubhouse, Park, Pickleball Court(s), Playground, Pool, Tennis Court(s), Trail(s)
Finance and Tax Information
- Home Owners Association Fee Includes: Cable TV, Pool, Internet, Recreational Facilities
- Home Owners Association Fee: 510.00
- Net Operating Income: 0.00
- Tax Year: 2023
Other Features
- Appliances: Dishwasher, Disposal, Dryer, Electric Water Heater, Microwave, Range, Refrigerator, Washer
- Association Name: Southwest Property Management
- Association Phone: (407) 656-1081
- Country: US
- Interior Features: Ceiling Fans(s), High Ceilings, Living Room/Dining Room Combo, Open Floorplan, PrimaryBedroom Upstairs, Split Bedroom, Stone Counters, Walk-In Closet(s), Window Treatments
- Legal Description: 23-17-30 LOT 25 VICTORIA TRAILS NORTHWEST SEVEN PHASE TWO B MB 59 PGS 102-103 INC PER OR 7914 PG 2981 PER OR 7964 PG 1847
- Levels: Two
- Area Major: 32724 - Deland
- Occupant Type: Owner
- Parcel Number: 7023-06-00-0250
- Style: Contemporary
- Zoning Code: RESI
Nearby Subdivisions
04 01 0180
Alexandria Pointe
Assessors Winnemissett
Bent Oaks
Bentley Green
Berkshires In Deanburg 041730
Berrys Ridge
Blue Lake Woods
Camellia Park Blk 107 Deland
Canopy At Blue Lake
Canopy Terrace
Clarks Blk 142 Deland
Clay And Mark
College Arms Estates
Country Club Estates
Cresswind Deland
Cresswind Deland Phase 1
Crestland Estates
Daytona Park Estates
Deland
Deland E 160 Ft Blk 142
Deland Heights Resub
Deland Highlands
Deland Highlands Add 04
Deland Highlands Add 07
Domingo Reyes Estates
Domingo Reyes Grant
Eastbrook Ph 01
Elizabeth Park Blk 123 Pt Blk
Enclave
Euclid Heights
Farrars Lt 01 Assessors Deland
Gibbs
Glen Eagles Golf Villa
Golfview Heights
Hords Resub Pine Heights Delan
Huntington Downs
Jacobs Landing
Kepler Acres
Lake View
Lakeside Park Winnemissett
Lakewood Park
Lakewood Park Ph 1
Lakewood Park Phase 1
Lakewood Park Phase 2
Lakewood Park Phase 3
Live Oak Park
Lost Hill Lake Estates
None
Northwood Sec 281630
Norwood 02 Add Blk 52 Delan
Norwood 2nd Add
Not In Subdivision
Not On List
Not On The List
Oak Knoll
Orange Court
Orange Crest Deland
Orange Grove Blk 151 Deland
Other
Parkmore Manor
Phippens Blks 129130 135136 D
Pine Hills Blks 8182 100 101
Plymouth Heights Deland
Plymouth Place Add 01
Radcliffes Blk 17 Deland
Reserve At Victoria Phase Ii
Reservevictoria Ph 1
Reynolds
Rogers Deland
Saddlebrook Sub
Saddlebrook Subdivision
Saddlers Run
Sawyers Lndg Ph 2
Seville Manor
Shady Meadow Estates
Shermans S 012 Blk 132 Deland
Silver Rdg Deland
Silver Ridge Of Deland
Taylor Woods
Trails West Ph 02
Turleys
Turleys Blk 155
Valencia Villas
Victora Trls Northwest 7 Ph 2
Victoria Gardens
Victoria Gardens Ph 4
Victoria Gardens Ph 5
Victoria Gardens Ph 6 Rep
Victoria Hills Ph 3
Victoria Hills Ph 4
Victoria Hills Ph 6
Victoria Hills Ph5
Victoria Oaks Ph A
Victoria Oaks Ph B
Victoria Oaks Ph C
Victoria Oaks Phase A
Victoria Park
Victoria Park Inc 04
Victoria Park Increment 02
Victoria Park Increment 03
Victoria Park Increment 03 Nor
Victoria Park Increment 4 Nort
Victoria Park Increment 5 Nort
Victoria Park Northeast
Victoria Park Northeast Increm
Victoria Park Se Increment 01
Victoria Park Se Increment Rep
Victoria Park Southwest Increm
Victoria Park Sw Increment 01
Victoria Trails Northwest 7 Ph
Victoria Trls Northwest 7 2bb
Victoria Trls Northwest 7 Ph 2
Virginia Haven Homes
Waterford
Waterford Lakes
Wellington Woods
Westminster Wood
Westside
Whispering Pines
Wild Acres
Winnemissett Mb 15 Pg 120
Winnemissett Oaks

- Frank Filippelli, Broker,CDPE,CRS,REALTOR ®
- Southern Realty Ent. Inc.
- Quality Service for Quality Clients
- Mobile: 407.448.1042
- frank4074481042@gmail.com


