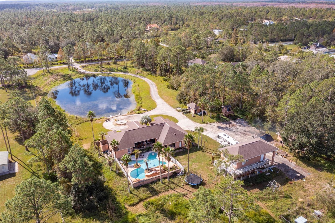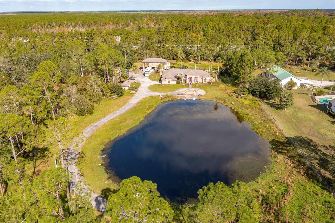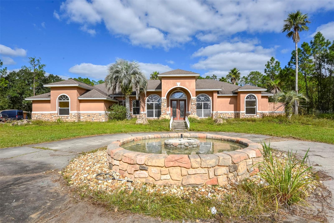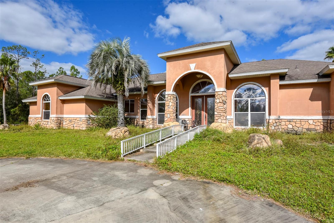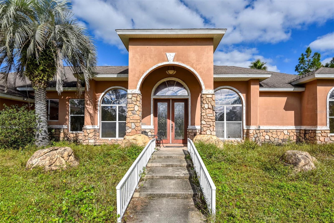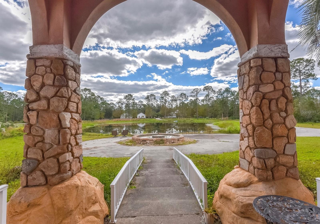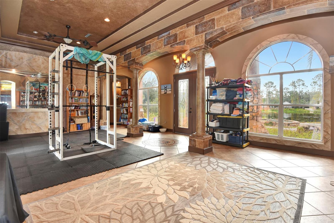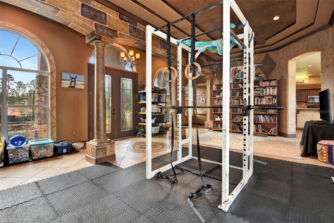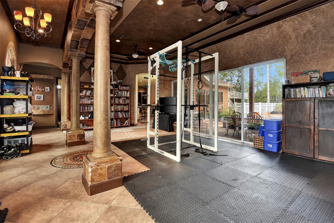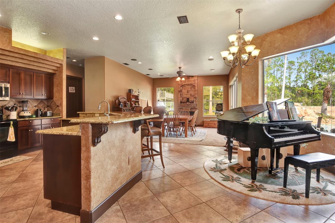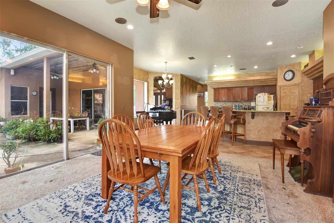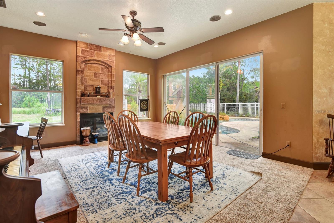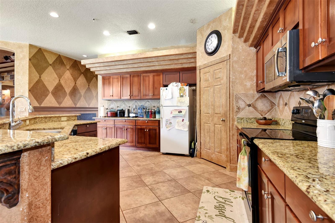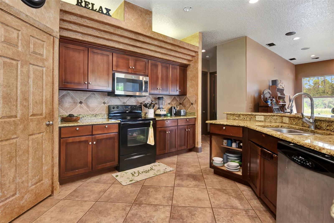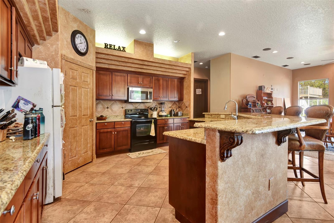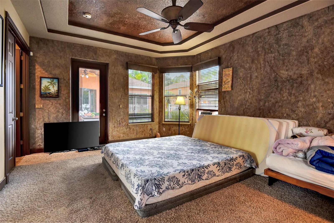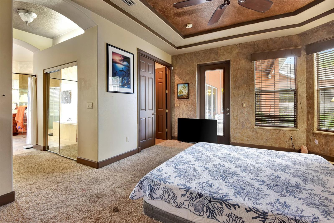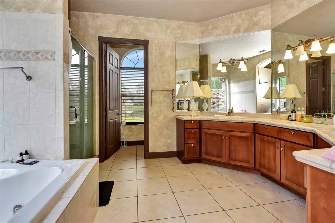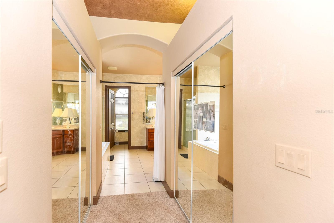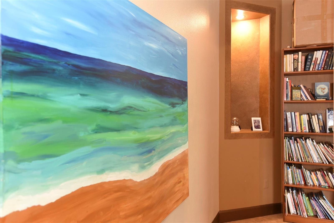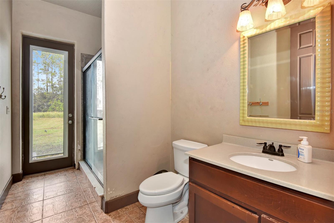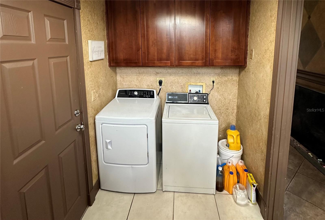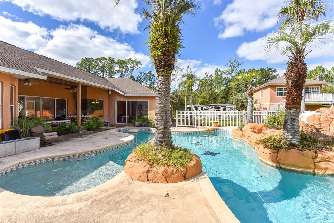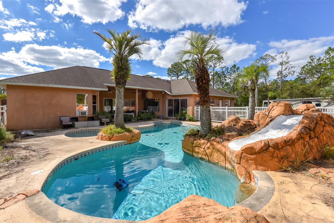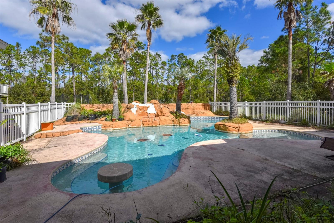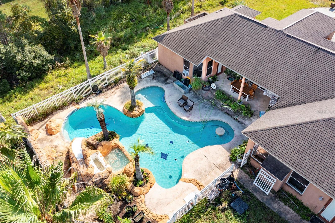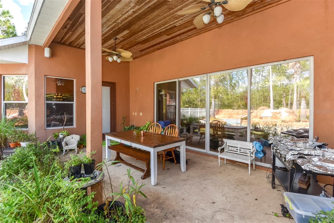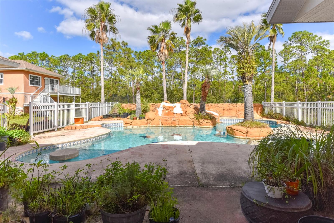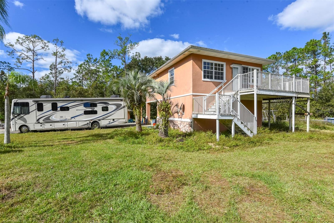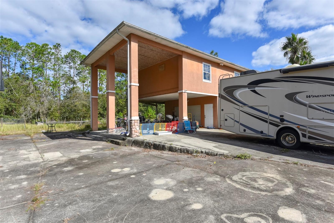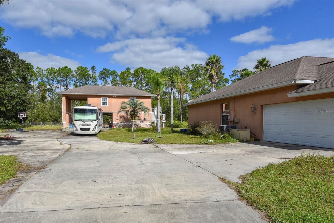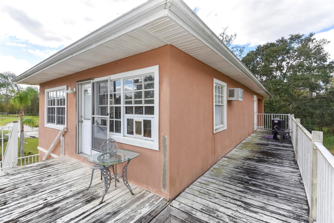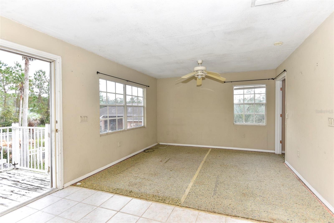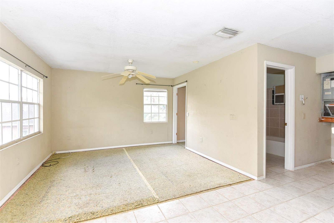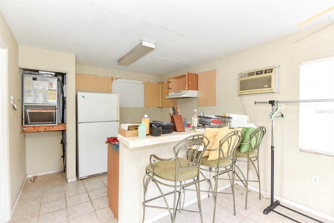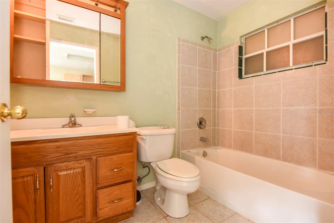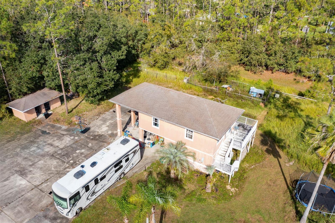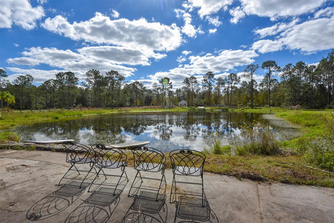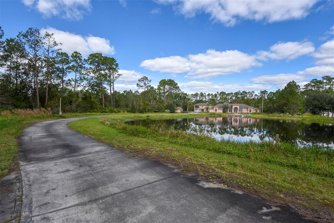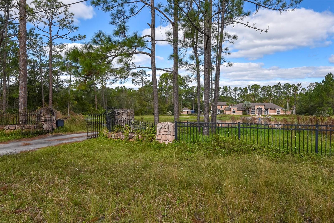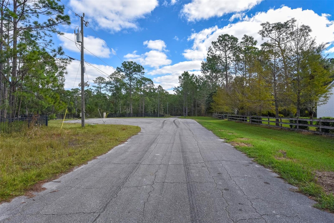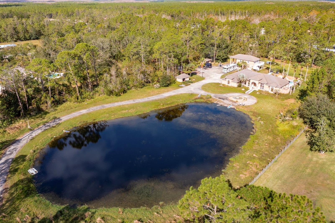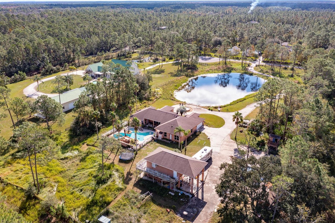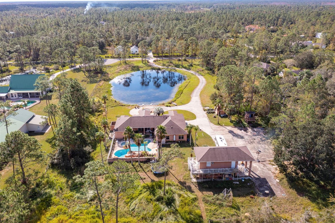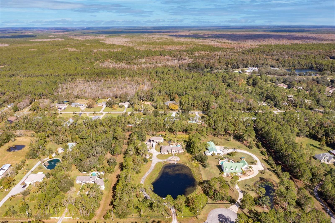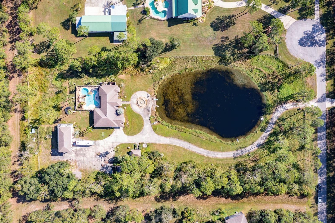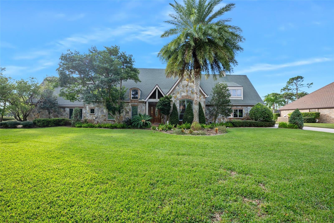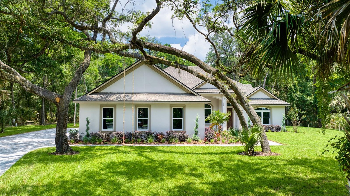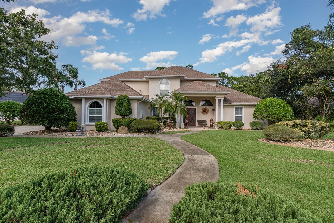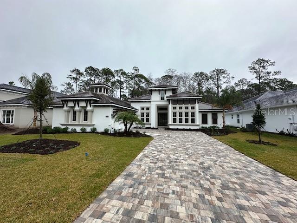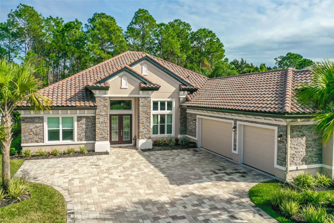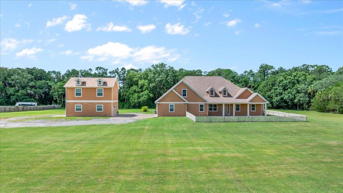3521 Red Barn Lane, ORMOND BEACH, FL 32174
Property Photos
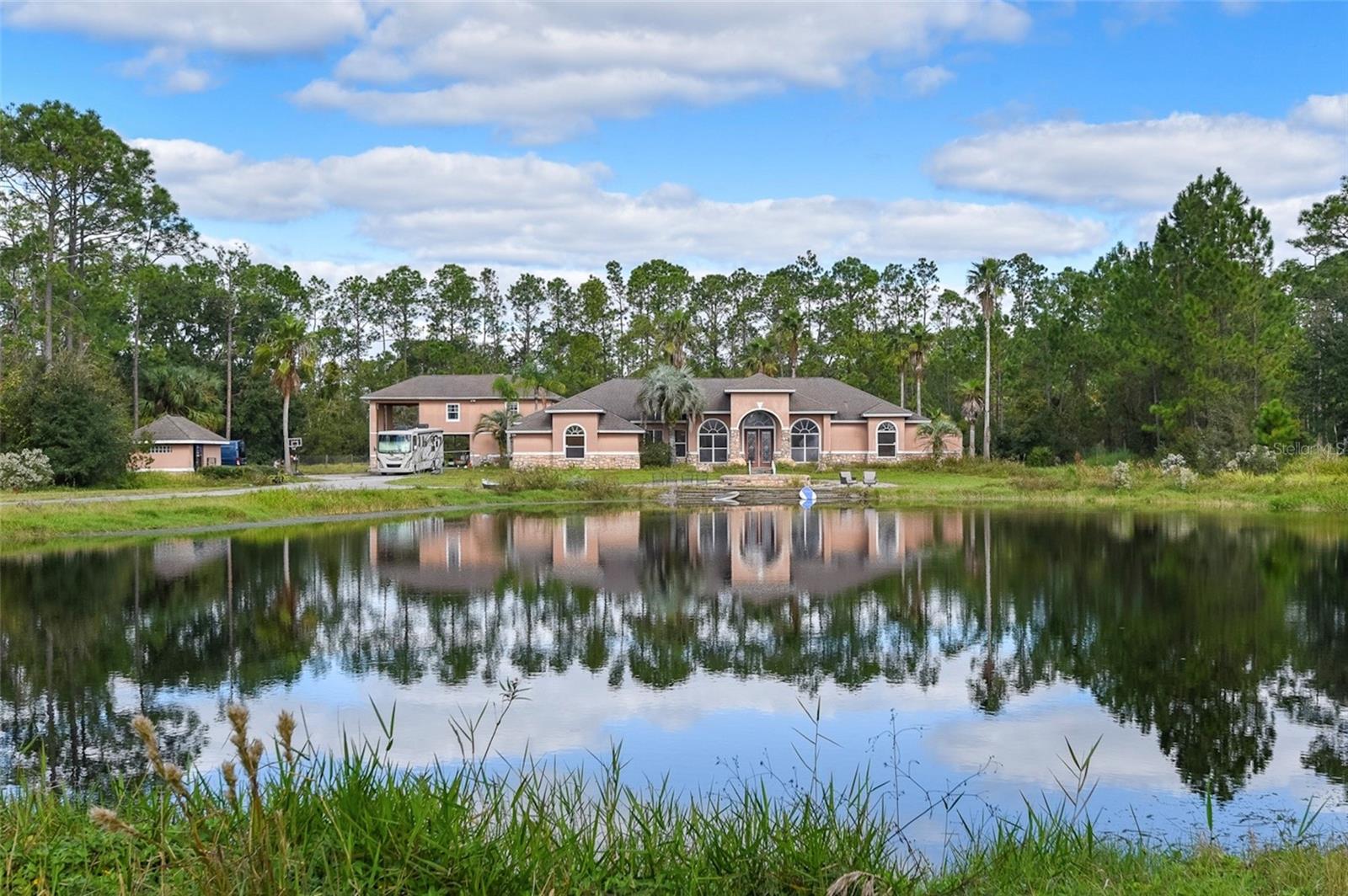
Would you like to sell your home before you purchase this one?
Priced at Only: $995,000
For more Information Call:
Address: 3521 Red Barn Lane, ORMOND BEACH, FL 32174
Property Location and Similar Properties
- MLS#: O6258698 ( Residential )
- Street Address: 3521 Red Barn Lane
- Viewed: 38
- Price: $995,000
- Price sqft: $263
- Waterfront: Yes
- Wateraccess: Yes
- Waterfront Type: Pond
- Year Built: 2004
- Bldg sqft: 3785
- Bedrooms: 3
- Total Baths: 2
- Full Baths: 2
- Garage / Parking Spaces: 4
- Days On Market: 49
- Additional Information
- Geolocation: 29.2629 / -81.2222
- County: VOLUSIA
- City: ORMOND BEACH
- Zipcode: 32174
- Subdivision: Country Acres
- Elementary School: Pine Trail Elem
- Middle School: David C Hinson Sr Middle
- High School: Mainland High School
- Provided by: FLORIDA HOME TEAM REALTY LLC
- Contact: Justin Harvey
- 407-774-8100

- DMCA Notice
-
DescriptionWelcome to your serene 4.5 acre gated country estate, a true sanctuary nestled in a tranquil setting, just 20 minutes from the vibrant Ormond Beach. As you approach, a long private driveway winds gracefully around a picturesque spring fed pond, culminating at a fountain that welcomes you to this stunning residence. Step inside the expansive 2,800 square foot split plan home, where an abundance of natural light fills the living space, creating an inviting atmosphere. Enjoy breathtaking views of the outdoor tropical resort style swimming pool, complete with a soothing jacuzzi, a dramatic waterfall, beach entry, and a thrilling waterslide crafted from beautifully designed rock formations. To the left lies a chef's dream kitchen, featuring granite countertops, wood cabinets and a cozy sitting bar for casual gatherings. The kitchen flows seamlessly into the formal living room, which boasts a warm fireplace and continues the theme of stunning pool views, making it a perfect spot for entertaining or relaxing with loved ones. The large master bedroom and bathroom include a whirlpool tub overlooking the rock waterfalls, private shower and water closet. Additional features of this exceptional property include soaring high ceilings, a large laundry room complete with a sink, and ample parking for guests. A detached storage unit provides the perfect space for parking ATVs and outdoor equipment. For added versatility, a separate one bedroom, two bath apartment or in law suite awaits, complete with its own kitchen and balcony that overlooks the tranquil estate, offering privacy and comfort for guests or family. Below the apartment, covered RV parking with a 50W amp and a two car garage provide convenience for all your recreational needs. Conveniently located at the end of a cul de sac street with privacy easements on the west and north sides, this property captures the essence of peaceful country living while offering an array of storage options and expansive living space. With its picturesque surroundings and abundant potential, this country estate is ready for the right person to bring it to life with love and care. Dont miss this opportunity to create your dream retreat!
Payment Calculator
- Principal & Interest -
- Property Tax $
- Home Insurance $
- HOA Fees $
- Monthly -
Features
Building and Construction
- Covered Spaces: 0.00
- Exterior Features: Sliding Doors, Storage
- Fencing: Fenced
- Flooring: Carpet, Tile
- Living Area: 2653.00
- Other Structures: Guest House
- Roof: Shingle
School Information
- High School: Mainland High School
- Middle School: David C Hinson Sr Middle
- School Elementary: Pine Trail Elem
Garage and Parking
- Garage Spaces: 4.00
- Parking Features: Driveway, Guest, On Street, Oversized, RV Carport, RV Parking
Eco-Communities
- Pool Features: In Ground
- Water Source: Well
Utilities
- Carport Spaces: 0.00
- Cooling: Central Air, Wall/Window Unit(s)
- Heating: Central, Electric
- Pets Allowed: Yes
- Sewer: Septic Tank
- Utilities: Electricity Available, Electricity Connected, Water Available, Water Connected
Finance and Tax Information
- Home Owners Association Fee: 0.00
- Net Operating Income: 0.00
- Tax Year: 2023
Other Features
- Appliances: Dishwasher, Dryer, Electric Water Heater, Microwave, Range
- Country: US
- Interior Features: Ceiling Fans(s), Eat-in Kitchen, High Ceilings, Kitchen/Family Room Combo
- Legal Description: LOT 16 COUNTRY ACRES UNIT 4 MB 43 PGS 122-124 INC PER OR 4738 PG 2915 PER OR 6208 PG 0058 PER OR 6257 PG 4539 PER OR 6321 PG 3811 PER OR 6989 PG 4228 PER OR 8220 PG 0540
- Levels: One
- Area Major: 32174 - Ormond Beach
- Occupant Type: Owner
- Parcel Number: 4025-01-00-0160
- View: Pool, Trees/Woods, Water
- Views: 38
- Zoning Code: 01A3
Similar Properties
Nearby Subdivisions
2964ormond Forest Hills Sub
Aberdeen
Acreage & Unrec
Allanwood
Arbor Lakes Tr 05
Archers Mill
Ashford Lakes Estates
Bostroms Hand Tr Fitch Grant
Breakaway Tr Ph 03
Breakaway Trails
Breakaway Trails Ph 01
Breakaway Trails Ph 02
Breakaway Trails Ph 03
Briargate Phase I
Briargate Unnit 01 Ph 02
Broadwater
Brookwood
Brookwood Add 01
Cameo Point
Carriage Creek At Breakaway Tr
Carrollwood
Castlegate
Chelsea Place
Chelsea Place Ph 01
Chelsea Place Ph 02
Chelsford Heights Uint 05 Ph 1
Chelsford Heights Un 05 Ph Ii
Country Acres
Crossings
Culver
Culver Resub
David Point
Daytona Pines Sec A
Daytona Shores Sec 02
Deer Creek Ph 01
Deer Creek Phase Four
Derbyshire Acres
Eagle Rock
Eagle Rock Ranch Sub
Fiesta Heights
Fiesta Heights Add 01
Fiesta Heights Add 02
Fleming Fitch
Fleming Fitch Grant
Forest Hills
Forest Oaks
Forest Quest
Fountain View
Fox Hollow
Gardens At Addison Oaks
Gill
Golf Manor
Grovesideormond Station
Halifax
Halifax Plantation
Halifax Plantation Ph 1 Sec O
Halifax Plantation Ph 2 Sec O
Halifax Plantation Sec M2a U
Halifax Plantation Sec M2b U
Halifax Plantation Sec P2 Un 2
Halifax Plantation Un 02 Sec H
Halifax Plantation Un Ii
Halifax Plantation Un Ii Dunmo
Halifax Plantation Un Il Sec M
Halifax Plantation Unit 02 Sec
Hammock Trace
Hilltop Haven
Hunter Ridge
Hunters Ridge
Hunters Ridge Sub
Huntington Greenhunters Rdg
Huntington Villas Ph 1b
Huntington Woods Hunters Rdg
Il Villaggio
Kings Crossing
Knollwood Estates
Lake Walden Cove
Lakevue
Lincoln Park
Linda
Mc Alister
Mcnary
Melrose
Northbrook
Not In Hernando
Not In Subdivision
Not On List
Not On The List
Oak Forest Ph 01-05
Oak Rdg Acres Un 1
Oak Trails West
Ormond Green
Ormond Heights
Ormond Heights Park
Ormond Lakes
Ormond Lakes Univ 04
Ormond Station
Ormond Terrace
Other
Park Place
Pine Trails
Pine Trails Ph 02
Pine Trls Ph I
Pineland
Pineland Prd Sub Ph 4 5
Pineland Prd Subphs 2 3
Pineland Prd Subphs 4 5
Plantation Bay
Plantation Bay 2af Un 4
Plantation Bay Ph 01a
Plantation Bay Ph 01a Unit 01-
Plantation Bay Sec 01 Dv Un 0
Plantation Bay Sec 01b05
Plantation Bay Sec 01d05
Plantation Bay Sec 01dv Un 02
Plantation Bay Sec 02af Un 01
Plantation Bay Sec 1bv Un 3
Plantation Bay Sec 1cv
Plantation Bay Sec 1e5
Plantation Bay Sec 2af
Plantation Bay Sec 2af Un 7
Plantation Bay Sec 2af Un 8
Plantation Bay Sec 2e-5 Unit 1
Plantation Bay Sec 2e5
Plantation Bay Sub
Plantation Baytreetop
Plantation Pines
Reflections Village
Rio Vista
Rio Vista Gardens
Rio Vista Gardens 03
Riverbend Acres
Riviera Manor
Riviera Oaks
Saddlers Run
Sanctuary Ph 02
Sandy Oaks
Shadow Crossing Unit 04 Hunter
Shadow Crossings
Shadow Crossings Unit 01 Hunte
Shady Rest
Sherris
Silver Pines
Southern Pines
Southern Trace
Spiveys Farms
Spring Meadows Ph 03
Springleaf
Stratford Place
Stratford Place South
Sweetser Ormond
The Falls
The Village Of Pine Run Proper
Tidewater
Timbers Edge
Tomoka Estates
Tomoka Estates Resub
Tomoka Oaks
Tomoka Oaks Country Club Estat
Tomoka Oaks Unit 07a
Tomoka Park
Tomoka View
Toscana
Trails
Trails South Forty
Tropical Mobile Home Village
Tymber Creek
Tymber Creek Ph 01
Tymber Crk Ph 01
Tymber Crk Ph 02
Tymber Xings Ph 02
Village Of Pine Run
Village Pine Run
Village Pine Run Add 02
Villaggio
Wexford Reserve Un 1b
Whispering Oaks
Windchase At Halifax Plantatio
Winding Woods
Woodmere
Woodmere South

- Frank Filippelli, Broker,CDPE,CRS,REALTOR ®
- Southern Realty Ent. Inc.
- Quality Service for Quality Clients
- Mobile: 407.448.1042
- frank4074481042@gmail.com


