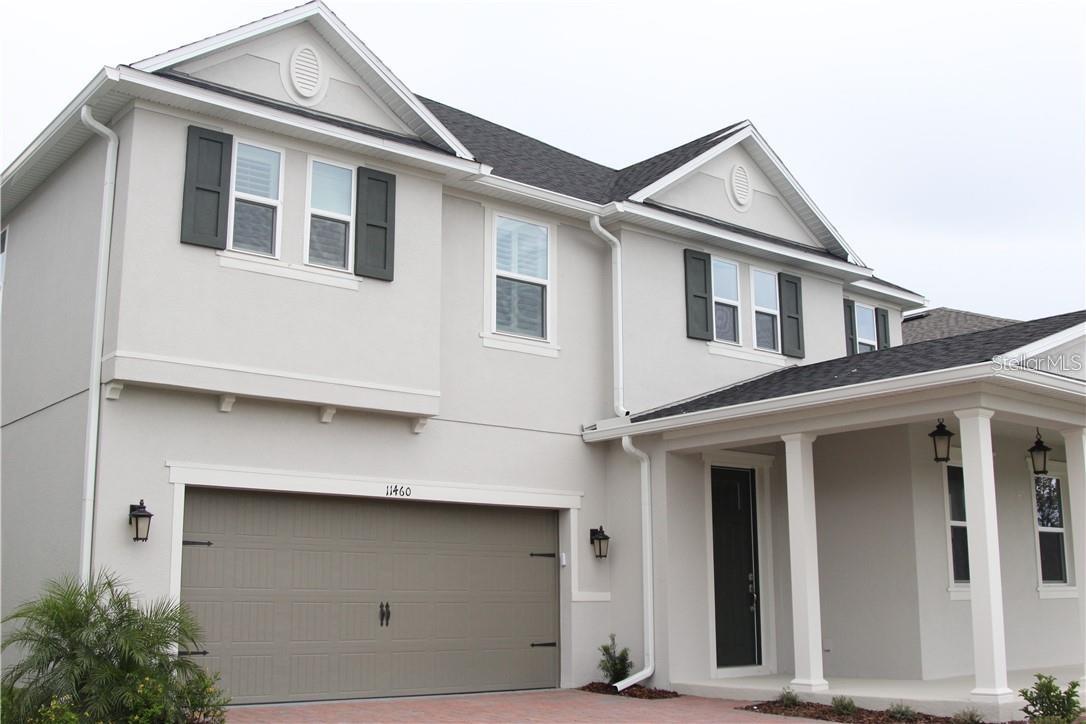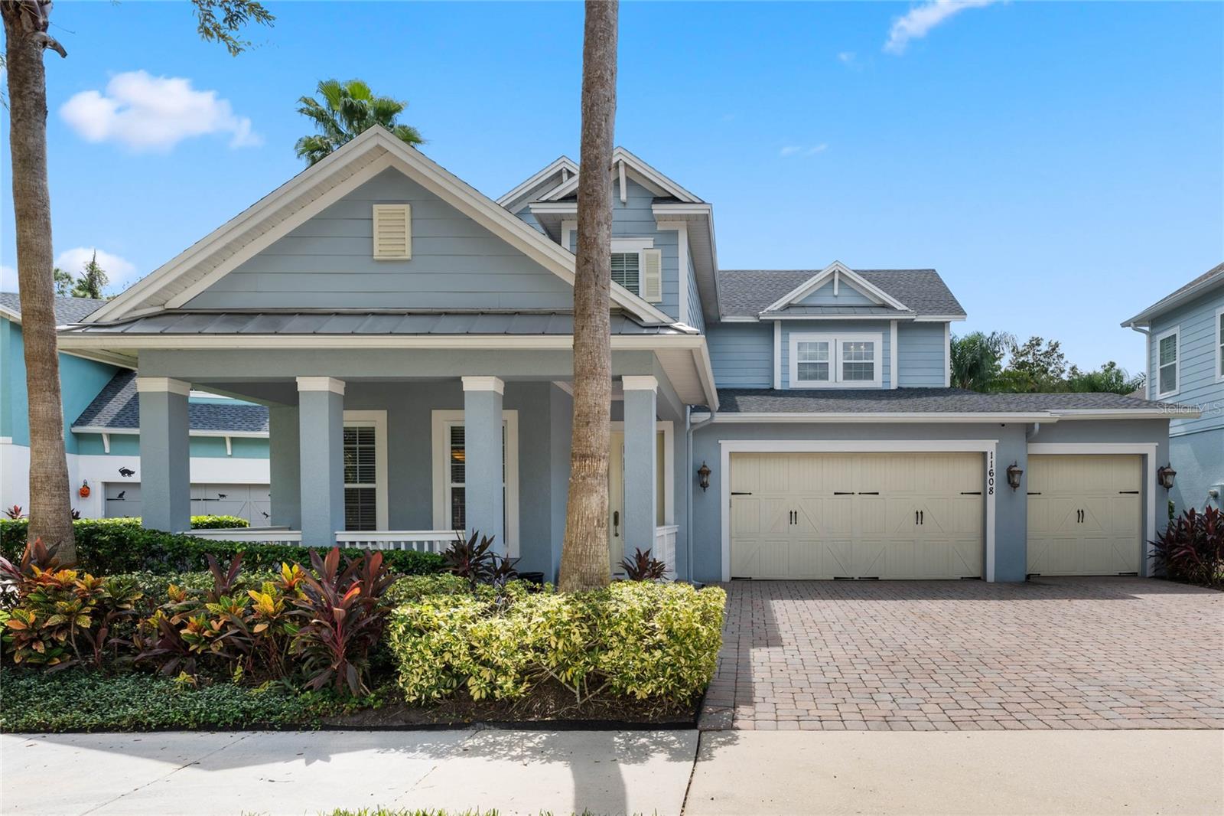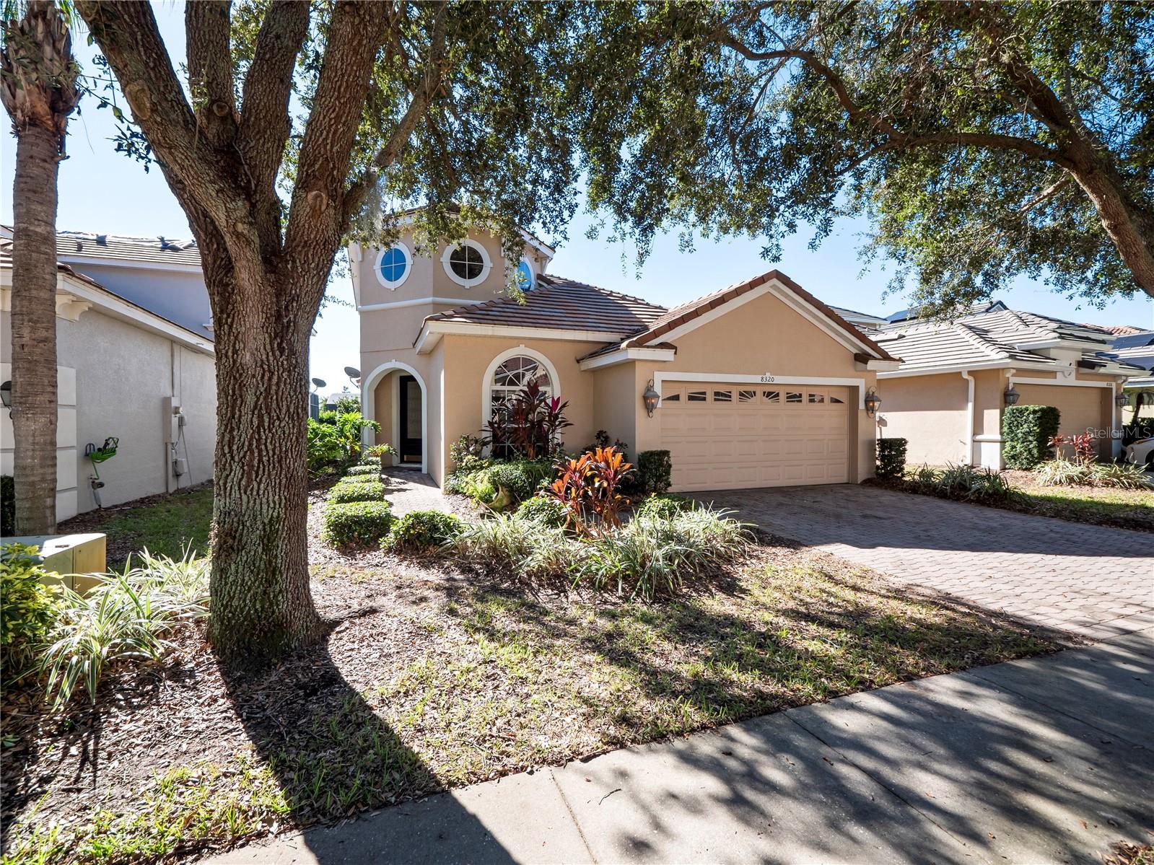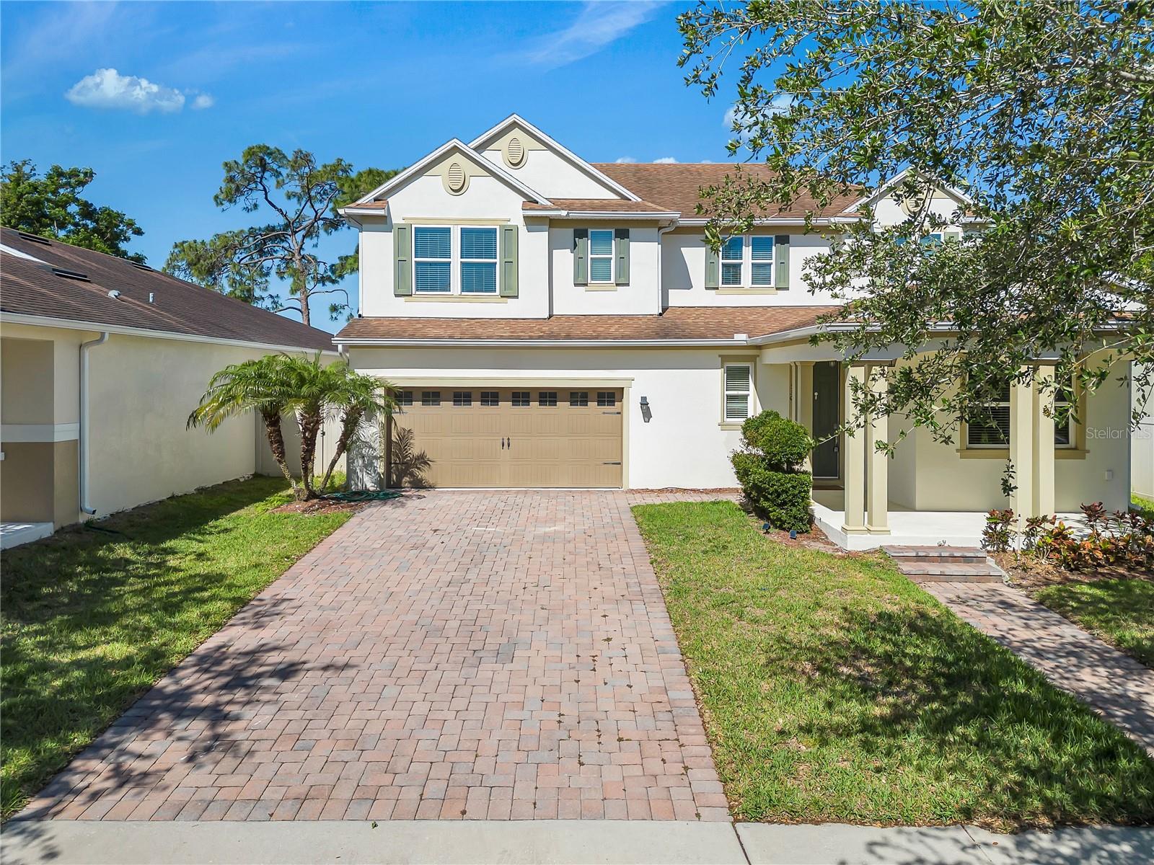7506 Lindenhurst Drive, ORLANDO, FL 32836
Property Photos
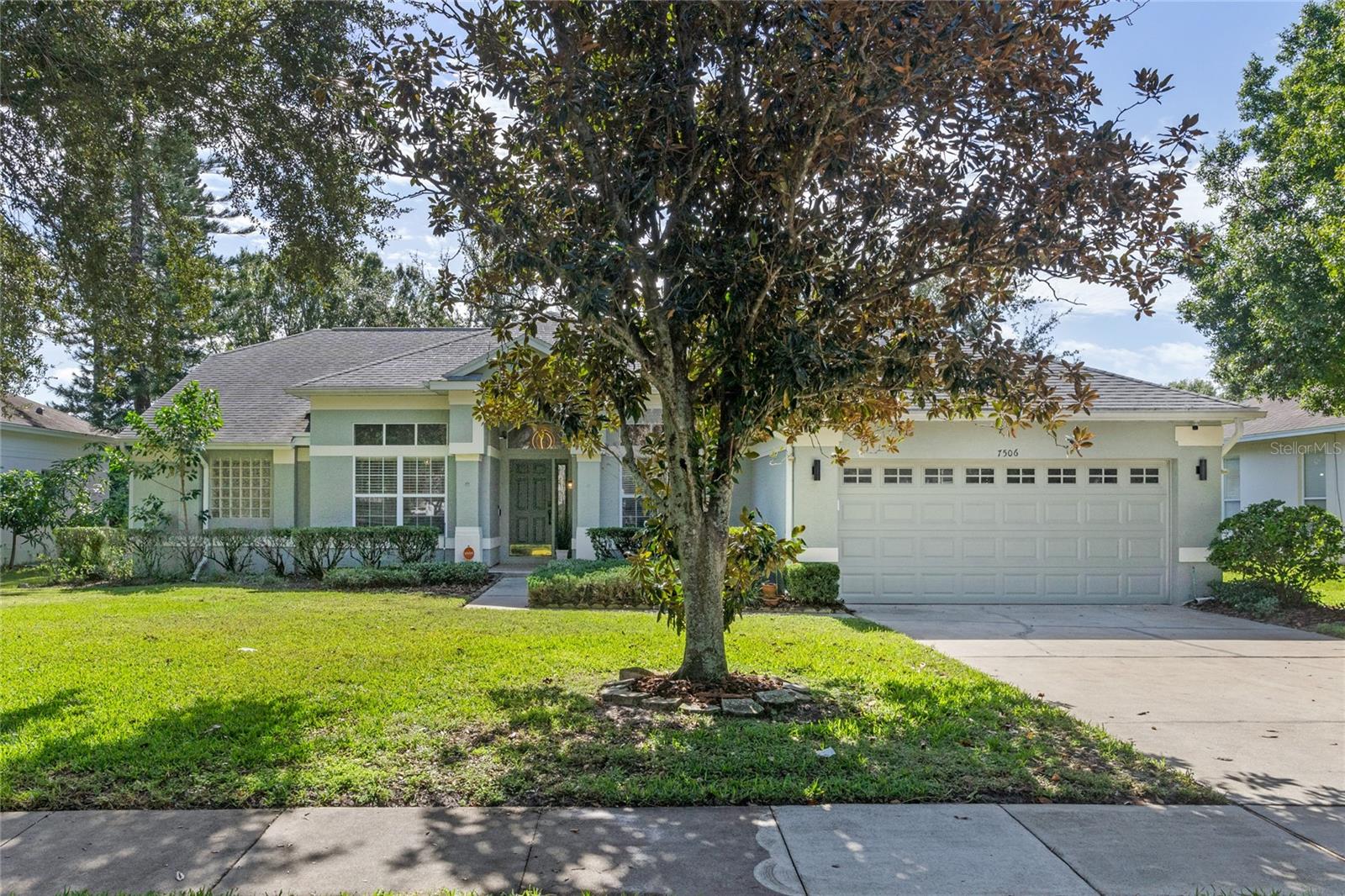
Would you like to sell your home before you purchase this one?
Priced at Only: $739,000
For more Information Call:
Address: 7506 Lindenhurst Drive, ORLANDO, FL 32836
Property Location and Similar Properties
- MLS#: O6258110 ( Residential )
- Street Address: 7506 Lindenhurst Drive
- Viewed: 12
- Price: $739,000
- Price sqft: $233
- Waterfront: No
- Year Built: 1995
- Bldg sqft: 3165
- Bedrooms: 4
- Total Baths: 3
- Full Baths: 3
- Garage / Parking Spaces: 2
- Days On Market: 31
- Additional Information
- Geolocation: 28.421 / -81.4885
- County: ORANGE
- City: ORLANDO
- Zipcode: 32836
- Subdivision: Sand Lake Point
- Elementary School: Sand Lake Elem
- Middle School: Southwest Middle
- High School: Lake Buena Vista High School
- Provided by: COLDWELL BANKER REALTY
- Contact: Kitty Mark
- 407-352-1040

- DMCA Notice
-
DescriptionOne of dr. Phillips most popular neighborhoods sand lake point with access to sand lake. New roof being installed in january! Tucked away on a beautiful tree lined street sits this move in ready 4bd/3ba renovated home. The well maintained home features neutral tile flooring throughout, neutral paint and over $5000 in updated light fixtures. From the moment you enter, you will be impressed with the versatile and open floor plan. The light and bright front office/library/playroom has build in shelving, entertain family and friends in the dining room with stunning light fixture. The renovated kitchen features stainless appliances, granite counters, breakfast bar, and nook with windows looking out onto the back yard. Look out onto the spacious family room with custom cabinets. The popular three way plan is a perfect plan offering privacy for the owner. Spacious primary bedroom with gorgeous renovated ensuite featuring double sink vanity, free standing tub, and huge walk in shower. 4th bedroom offers privacy in the rear of the house and has a hall bath. Enjoy fall evenings on the screened and covered patio overlooking the large fenced in back yard. Inside laundry room and two car garage. Sand lake point offers a community clubhouse, boat ramp and dock on sand lake, tennis courts, playground and wonderful areas to walk or ride bikes. Enjoy the dr. Phillips lifestyle with easy access to dr phillips park, dr. P phillips ymca, famous restaurant row, shopping, churches, theme parks and great schools. O town west is just a few minutes away offering more shopping, dining, and entertainment. Hvac in 2023, newer fence. Hurry and start enjoying the dr. Phillips lifestyle today. Call today to schedule your private showing.
Payment Calculator
- Principal & Interest -
- Property Tax $
- Home Insurance $
- HOA Fees $
- Monthly -
Features
Building and Construction
- Covered Spaces: 0.00
- Exterior Features: Irrigation System, Sidewalk, Sliding Doors, Sprinkler Metered
- Fencing: Fenced
- Flooring: Ceramic Tile
- Living Area: 2464.00
- Roof: Shingle
Land Information
- Lot Features: In County, Landscaped, Sidewalk, Paved
School Information
- High School: Lake Buena Vista High School
- Middle School: Southwest Middle
- School Elementary: Sand Lake Elem
Garage and Parking
- Garage Spaces: 2.00
Eco-Communities
- Water Source: None
Utilities
- Carport Spaces: 0.00
- Cooling: Central Air
- Heating: Central
- Pets Allowed: Cats OK, Dogs OK
- Sewer: Septic Tank
- Utilities: Cable Connected, Electricity Connected, Sprinkler Meter, Street Lights, Water Connected
Amenities
- Association Amenities: Clubhouse, Playground, Tennis Court(s)
Finance and Tax Information
- Home Owners Association Fee: 40.00
- Net Operating Income: 0.00
- Tax Year: 2023
Other Features
- Appliances: Dishwasher, Disposal, Electric Water Heater, Microwave, Range
- Association Name: Richard Rosales
- Association Phone: 407-216-5289
- Country: US
- Furnished: Unfurnished
- Interior Features: Ceiling Fans(s), Eat-in Kitchen, High Ceilings, Kitchen/Family Room Combo, Open Floorplan, Primary Bedroom Main Floor, Solid Surface Counters, Split Bedroom, Stone Counters, Thermostat, Walk-In Closet(s)
- Legal Description: SAND LAKE POINT UNIT 4 31/105 LOT 304
- Levels: One
- Area Major: 32836 - Orlando/Dr. Phillips/Bay Vista
- Occupant Type: Owner
- Parcel Number: 02-24-28-7861-03-040
- Possession: Negotiable
- Style: Florida
- Views: 12
- Zoning Code: P-D
Similar Properties
Nearby Subdivisions
803 Residence
8303 Residence
8303 Resort
8303 Resort Condominium
Bay Vista Estates
Bay Vista Ests
Bella Nottevizcaya Ph 03 A C
Brentwood Club Ph 01
Cypress Point
Cypress Point Ph 02
Cypress Shores
Emerald Forest
Estates At Phillips Landing Ph
Estatesparkside
Golden Oak Phase 4
Heritage Bay Drive Phillips Fl
Heritage Bay Ph 02
Lake Sheen Sound
Mabel Bridge Ph 3
Mabel Bridge Ph 4 A Rep
Mabel Bridge Ph 5 A Rep
Mabel Bridge Ph 5 Rep
Mirabellavizcaya Ph 03
Newbury Park
Parkside
Parkside Ph 1
Parkside Ph 2
Parkview Reserve
Parkview Reserve Ph 1
Phillips Grove
Phillips Grove 94108 Lot 3
Phillips Grove Tr I
Phillips Grove Tr J Rep
Royal Cypress Preserveph 5
Royal Legacy Estates
Royal Legacy Estates 81125 Lot
Royal Ranch Estates First Add
Ruby Lake Ph 1
Ruby Lake Ph 2
Sand Lake Cove Ph 03
Sand Lake Point
Sheen Sound
Thornhill
Vizcaya Ph 01 4529
Vizcaya Ph 02 4678
Waters Edge & Boca Pointe At T
Waters Edge Boca Pointe At Tur
Willis R Mungers Land Sub

- Frank Filippelli, Broker,CDPE,CRS,REALTOR ®
- Southern Realty Ent. Inc.
- Quality Service for Quality Clients
- Mobile: 407.448.1042
- frank4074481042@gmail.com








































