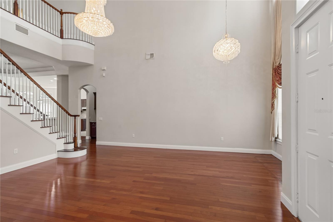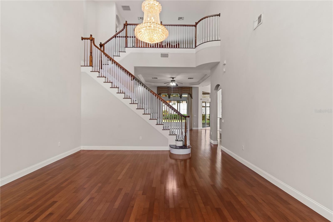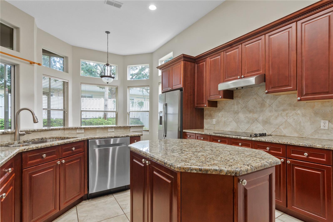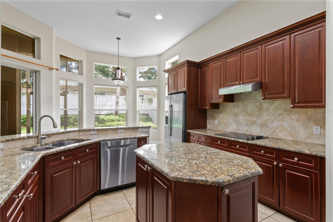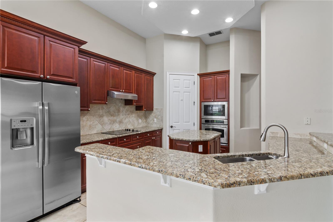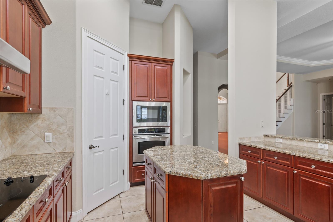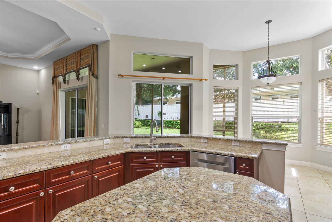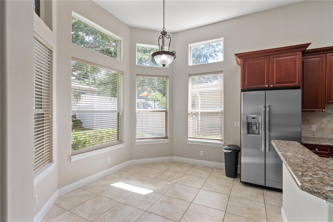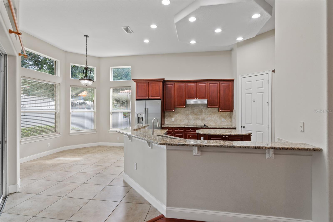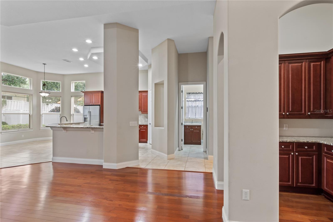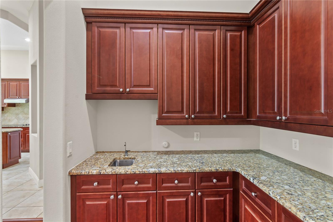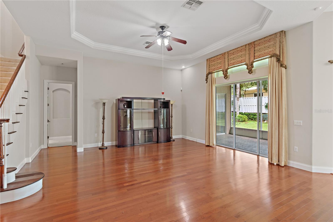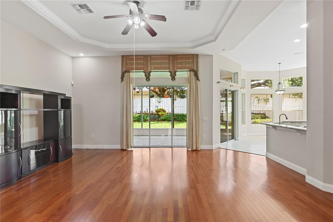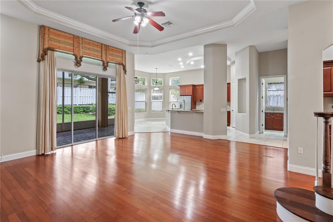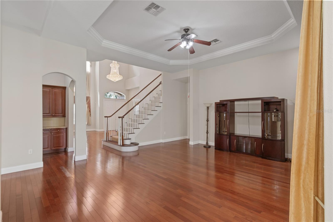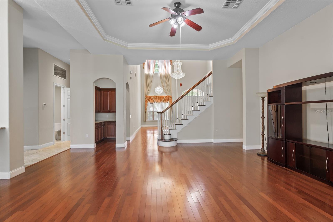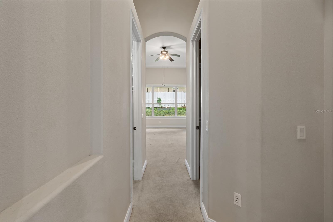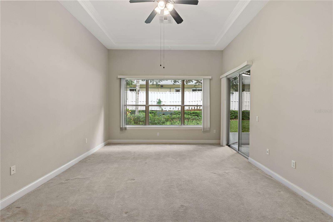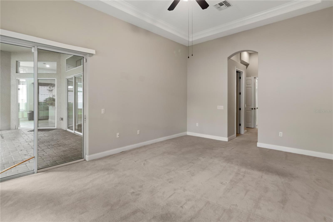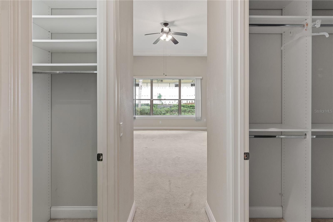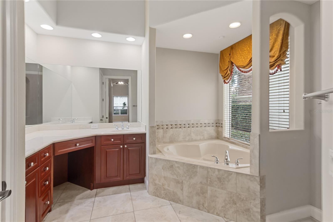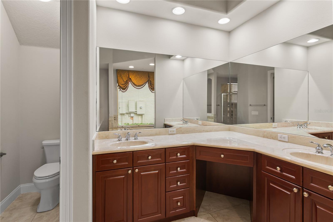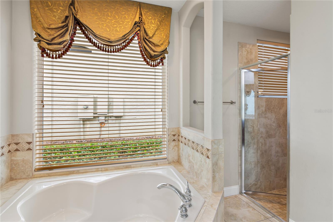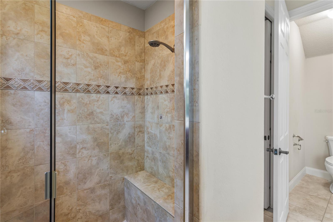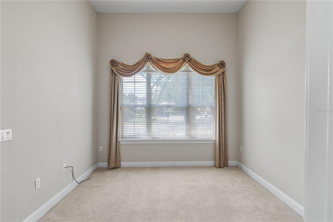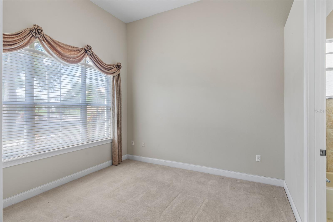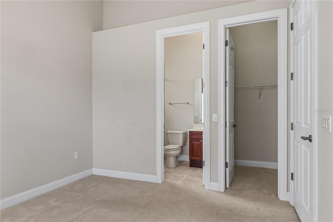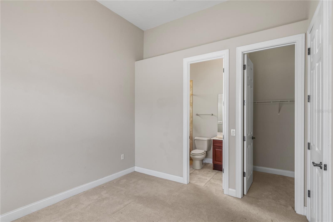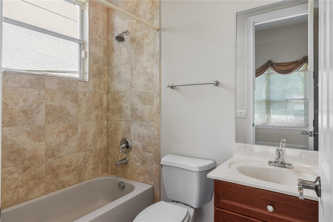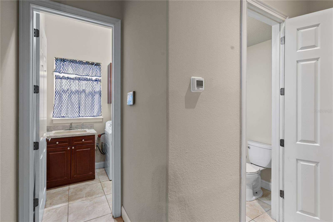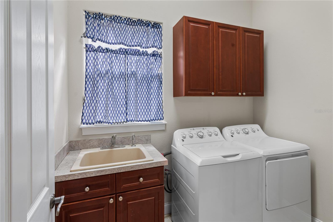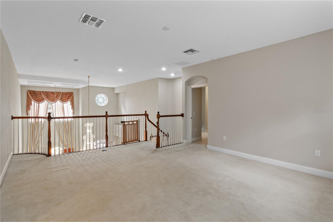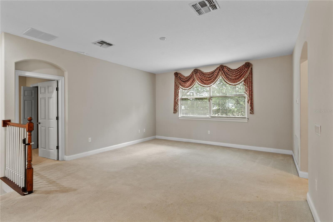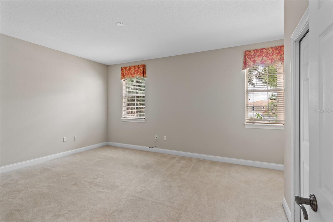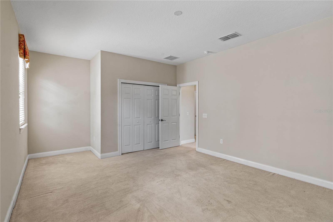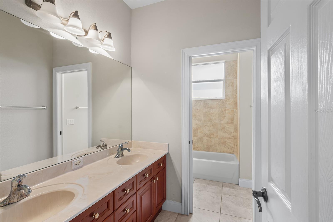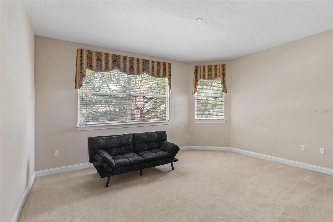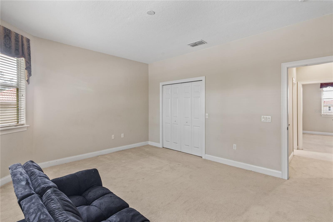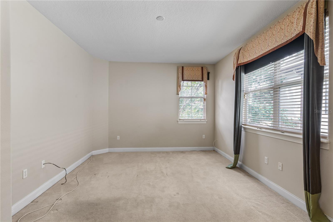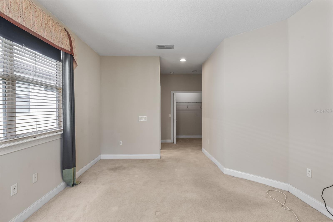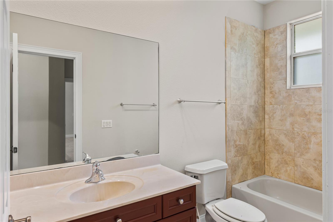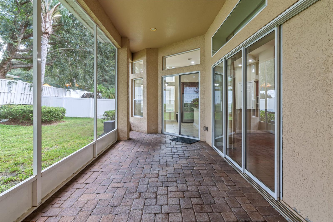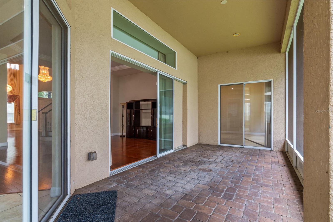7014 Phillips Cove Court 27, ORLANDO, FL 32819
Property Photos
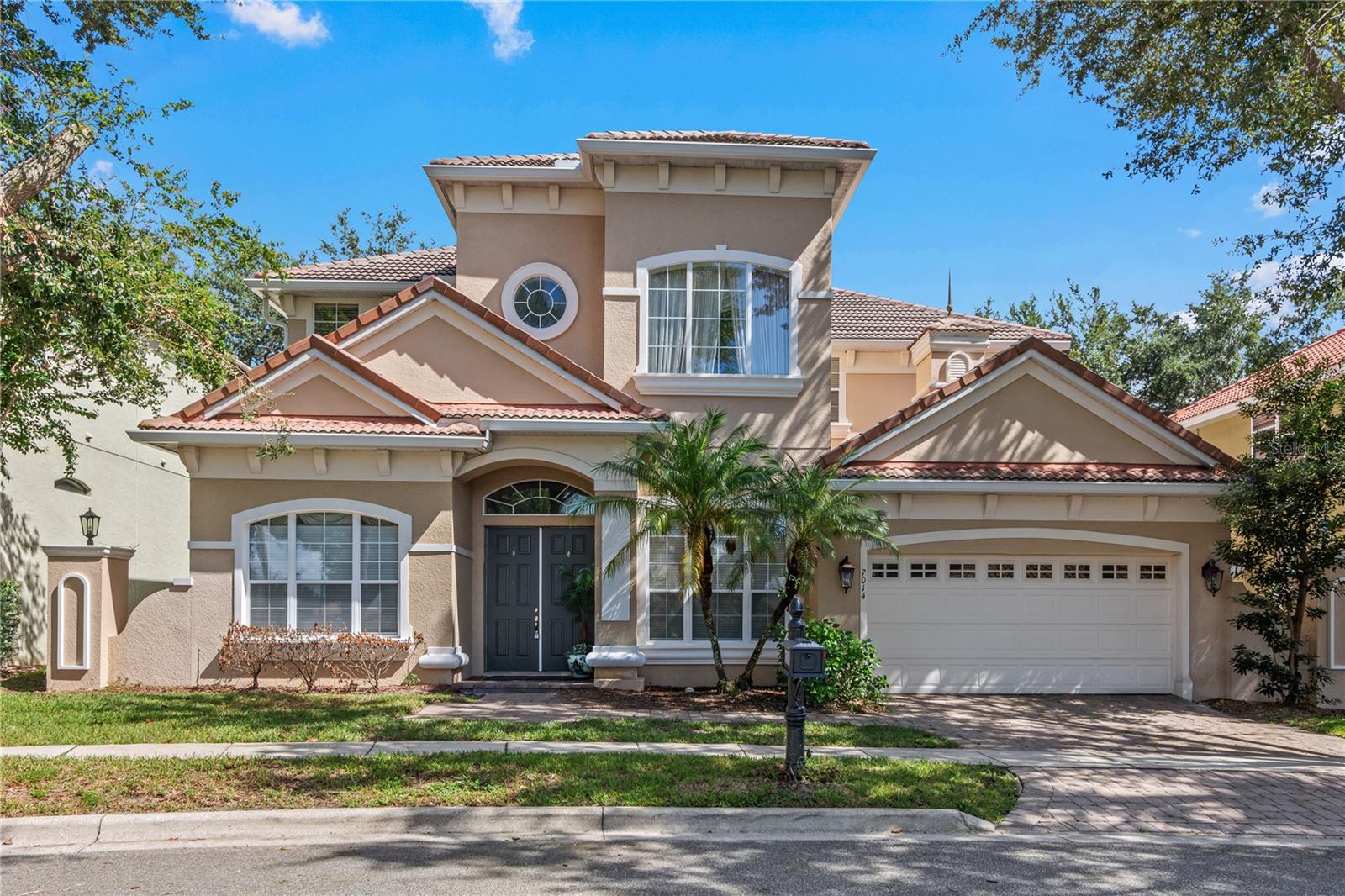
Would you like to sell your home before you purchase this one?
Priced at Only: $1,010,000
For more Information Call:
Address: 7014 Phillips Cove Court 27, ORLANDO, FL 32819
Property Location and Similar Properties
- MLS#: O6255200 ( Residential )
- Street Address: 7014 Phillips Cove Court 27
- Viewed: 16
- Price: $1,010,000
- Price sqft: $230
- Waterfront: No
- Year Built: 2005
- Bldg sqft: 4386
- Bedrooms: 5
- Total Baths: 5
- Full Baths: 4
- 1/2 Baths: 1
- Garage / Parking Spaces: 2
- Days On Market: 63
- Additional Information
- Geolocation: 28.46 / -81.4869
- County: ORANGE
- City: ORLANDO
- Zipcode: 32819
- Subdivision: Phillips Cove Condo
- Elementary School: Dr. Phillips Elem
- Middle School: Southwest
- High School: Dr. Phillips
- Provided by: PARK PLACE REAL ESTATE
- Contact: Teresa Bloom
- 407-504-1110

- DMCA Notice
-
DescriptionMOVE IN READY *** Less than 0.5 miles from Dr. Phillips Elementary and the Orange County library. *** Welcome to Your Dream Home in the Heart of Dr. Phillips! *** Nestled in the peaceful, gated community of Phillips Cove, this stunning two story home offers the perfect blend of luxury, comfort, and privacy. With 5 spacious bedrooms and 4.5 bathrooms, this home provides ample space for both relaxation and entertainment. *** Key features of this home include a Formal Living Room, Formal Dining Room, Family Room, Gourmet Kitchen with Dinette, Butlers Pantry, Laundry Room, and an upstairs Loft/Bonus Roomideal for a playroom, home theater, or office. *** A standout feature is the rare opportunity to enjoy three Master Bedroom suites, perfect for multi generational living or hosting guests in complete comfort. *** As you enter through the grand double doors, you are greeted by soaring vaulted ceilings, elegant chandeliers, and a striking traditional wooden staircase with chair rail detailing. The Family Room is both spacious and inviting, featuring a recessed ceiling and triple sliding glass doors that open to the beautifully designed Lanai/Florida Room. *** The first floor boasts seamless laminate hardwood flooring that enhances the open and airy feel of the home. The Gourmet Kitchen is a true chefs delight, with stainless steel appliances, granite countertops, a large center island, a spacious breakfast bar, pantry, and a cozy dinette area. The adjacent Butlers Pantry with additional granite countertops, sink, and cabinetry provides extra storage and prep space. *** The ground floor Master Suite is a peaceful retreat, offering privacy with double walk in closets featuring custom shelving. Sliding glass doors lead to the Lanai, creating a seamless indoor outdoor living experience. The en suite Master Bath features a garden tub, a separate walk in shower, dual vanities with double sinks, and granite countertops. A second bedroom suite on the main floor also includes a walk in closet and private bath. *** Upstairs, youll find a versatile Loft/Bonus Room, perfect for a home theater, office, or playroom. Three additional well sized bedrooms, each with spacious closets, complete the second floor. Large windows throughout the home invite an abundance of natural light, creating a bright and welcoming atmosphere. *** Step outside to the screened in Lanai/Florida Room, featuring brick stone flooring, mature landscaping, and complete privacy with a fenced in backyard. Theres plenty of space to add a pool or outdoor living area, making this the ultimate entertainers paradise. *** Phillips Cove is a quaint, gated community of just 32 homes, offering a tranquil walking path and a prime location near top shopping destinations, including Trader Joes, Publix, and Restaurant Row. The YMCA and highly rated schools are also just minutes away, adding to the homes convenience and appeal. *** This home is move in ready for a new family to enjoy. With its exceptional location, upgraded features, and serene setting, it wont last long. Dont miss your chance to make this beautiful property your ownschedule a viewing today!
Payment Calculator
- Principal & Interest -
- Property Tax $
- Home Insurance $
- HOA Fees $
- Monthly -
Features
Building and Construction
- Covered Spaces: 0.00
- Exterior Features: Garden, Irrigation System, Lighting, Private Mailbox, Rain Gutters, Sidewalk, Sliding Doors, Sprinkler Metered
- Flooring: Carpet, Ceramic Tile, Laminate, Tile
- Living Area: 3652.00
- Roof: Tile
Property Information
- Property Condition: Completed
Land Information
- Lot Features: Cul-De-Sac, City Limits, Landscaped, Private, Sidewalk, Street Dead-End, Paved
School Information
- High School: Dr. Phillips High
- Middle School: Southwest Middle
- School Elementary: Dr. Phillips Elem
Garage and Parking
- Garage Spaces: 2.00
- Parking Features: Driveway, Garage Door Opener, Ground Level
Eco-Communities
- Water Source: Public
Utilities
- Carport Spaces: 0.00
- Cooling: Central Air
- Heating: Central, Electric
- Pets Allowed: Breed Restrictions
- Sewer: Public Sewer
- Utilities: Cable Available, Electricity Available, Phone Available, Private, Sewer Connected, Sprinkler Meter, Sprinkler Recycled, Street Lights, Underground Utilities, Water Connected
Amenities
- Association Amenities: Gated, Vehicle Restrictions
Finance and Tax Information
- Home Owners Association Fee Includes: Common Area Taxes, Sewer, Trash
- Home Owners Association Fee: 400.00
- Net Operating Income: 0.00
- Tax Year: 2024
Other Features
- Appliances: Bar Fridge, Built-In Oven, Convection Oven, Cooktop, Dishwasher, Disposal, Dryer, Electric Water Heater, Microwave, Refrigerator, Washer
- Association Name: Carl Thompson
- Association Phone: (407) 682-3443
- Country: US
- Furnished: Unfurnished
- Interior Features: Accessibility Features, Built-in Features, Ceiling Fans(s), Chair Rail, Eat-in Kitchen, High Ceilings, Kitchen/Family Room Combo, L Dining, Primary Bedroom Main Floor, Split Bedroom, Stone Counters, Vaulted Ceiling(s), Walk-In Closet(s), Wet Bar, Window Treatments
- Legal Description: PHILLIPS COVE CONDO CB 27/1 UNIT 27
- Levels: Two
- Area Major: 32819 - Orlando/Bay Hill/Sand Lake
- Occupant Type: Vacant
- Parcel Number: 26-23-28-7110-00-270
- Style: Florida
- Unit Number: 27
- View: Garden, Trees/Woods
- Views: 16
- Zoning Code: R-3
Nearby Subdivisions
7601 Condo
7601 Condominium
Bay Hill
Bay Hill Sec 06
Bay Hill Sec 09
Bay Hill Village South East C
Bay Point
Bayview Sub
Clubhouse Estates
Dellagio
Emerson Pointe
Enclave At Orlando
Enclave At Orlando Ph 02
Enclave At Orlando Ph 03
Greenleaf
Hawthorn Suites Orlando
Hawthorn Suites Orlando Condo
Hidden Spgs
Islescay Commons
Kensington Park
Lake Cane Estates
Lake Cane Hills
Lake Cane Hills Add 01
Lake Marsha
Lake Marsha First Add
Lake Marsha Sub
North Bay Sec 04
Orange Bay
Orange Tree
Orange Tree Country Club
Palm Lake
Phillips Cove Condo
Point Orlando Residence Condo
Point Orlando Resort Condo
Sand Hills Lake
Sand Lake Hills Sec 01
Sand Lake Hills Sec 03
Sand Lake Hills Sec 05
Sand Lake Hills Sec 11
Sand Pines
Sandy Spgs
Shadow Bay Spgs
Shadow Bay Spgs Ut 2
South Bay Sec 01
South Bay Sec 01b
South Bay Sec 02
South Bay Section 1 872 Lot 17
Spring Lake Villas
Tangelo Park Sec 01
Tangelo Park Sec 02
Tangelo Park Sec 03
Tangelo Park Sec 05
Torey Pines
Turnbury Woods
Villas At Bay Hill
Vista Cay Resort Reserve
Windermere Heights Add 02
Windermere Heights Sec 03
Winwood

- Frank Filippelli, Broker,CDPE,CRS,REALTOR ®
- Southern Realty Ent. Inc.
- Quality Service for Quality Clients
- Mobile: 407.448.1042
- frank4074481042@gmail.com


