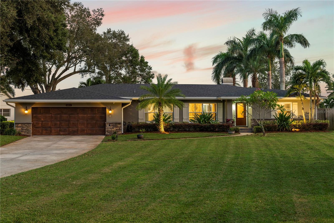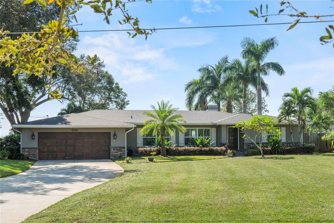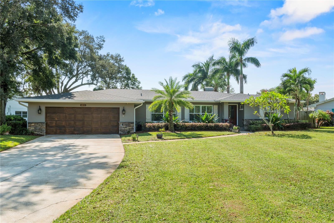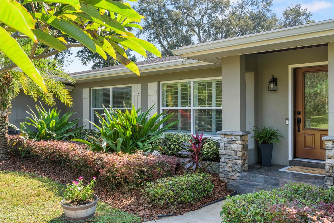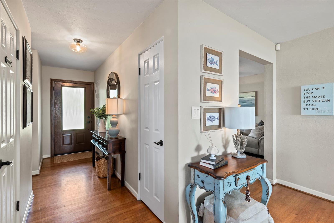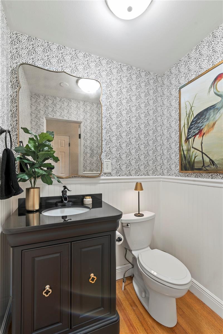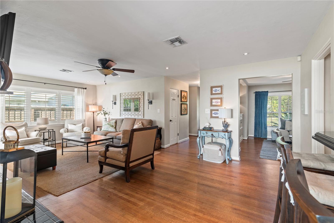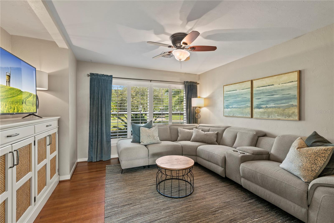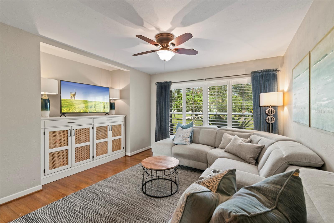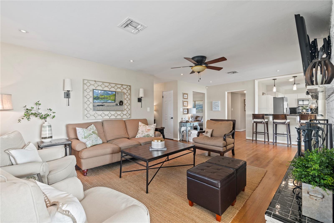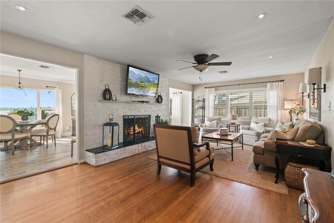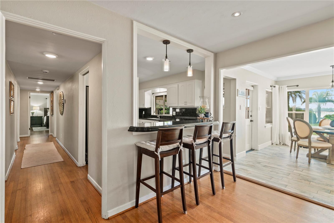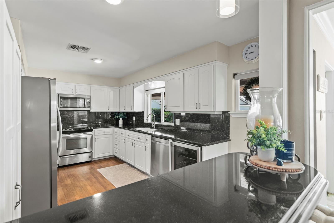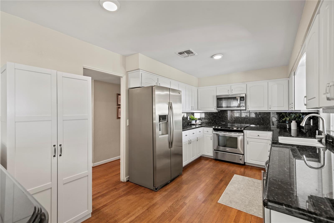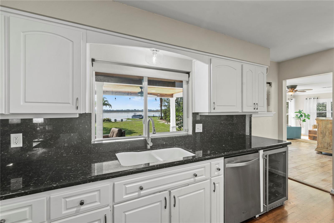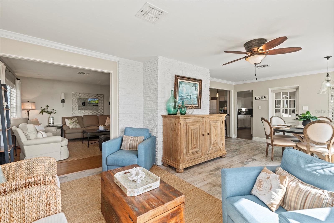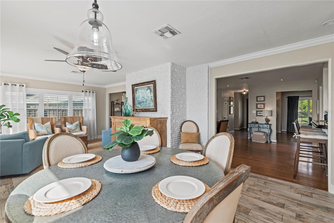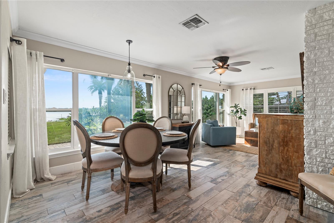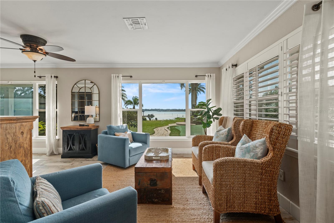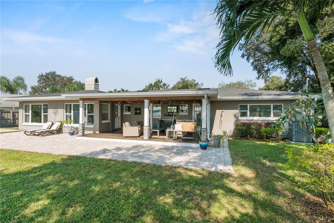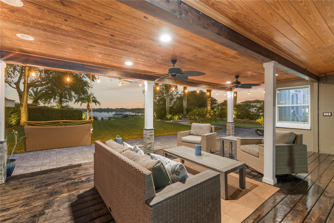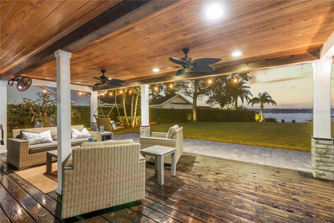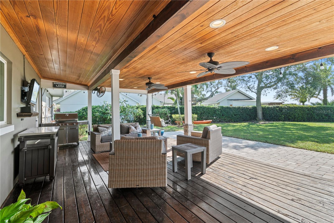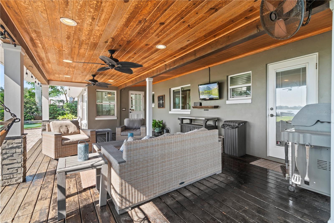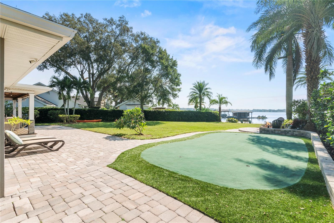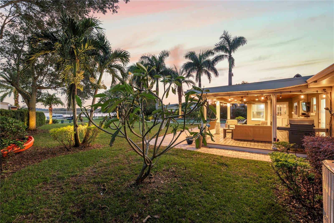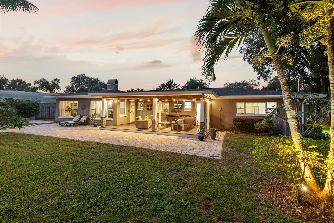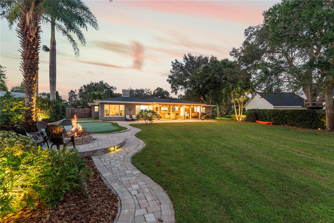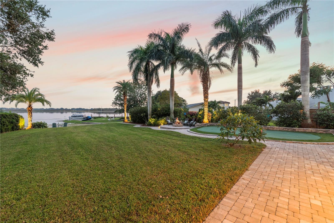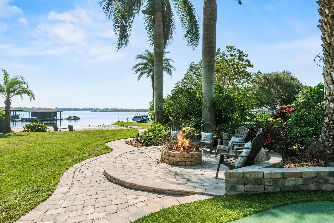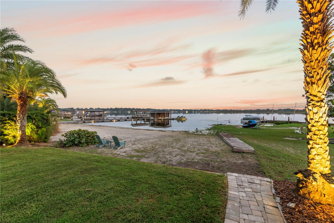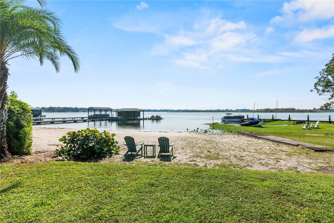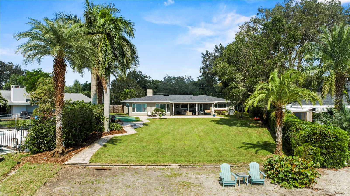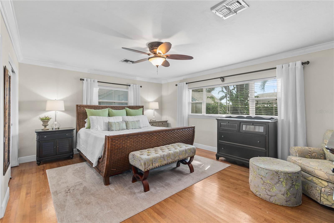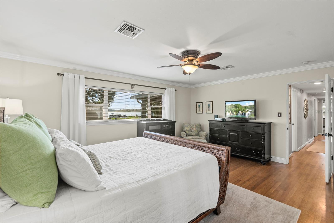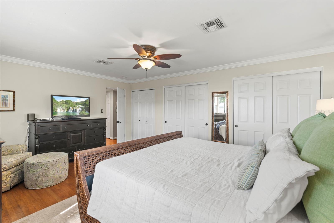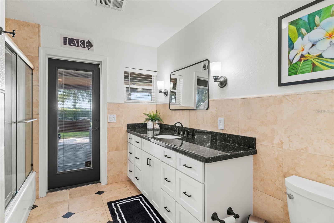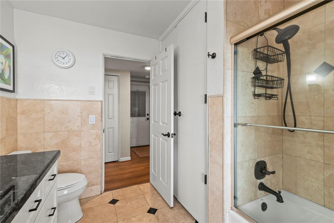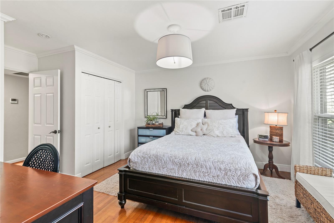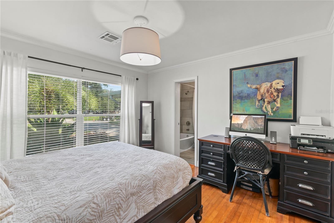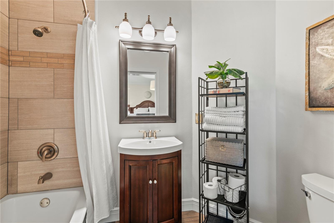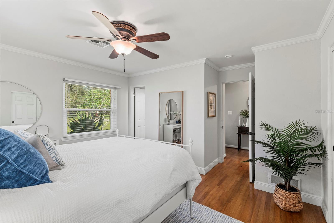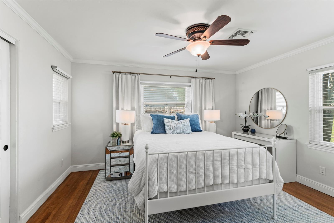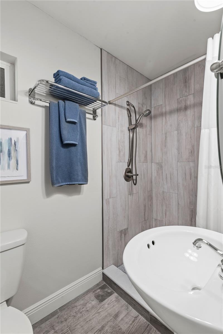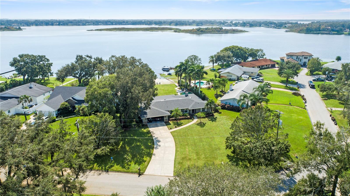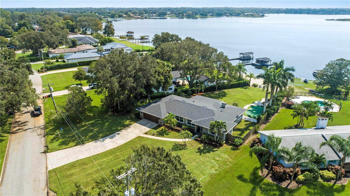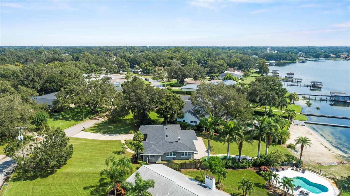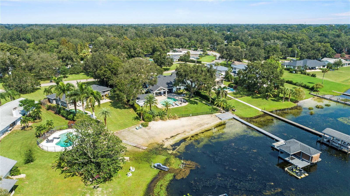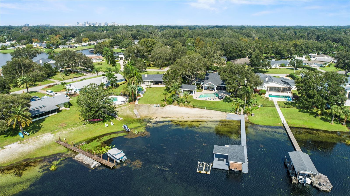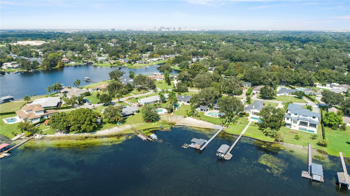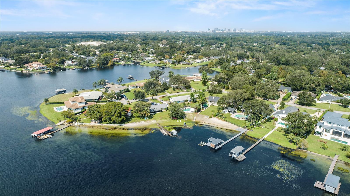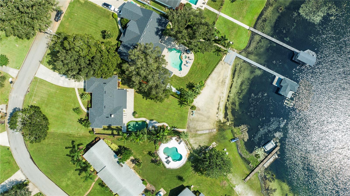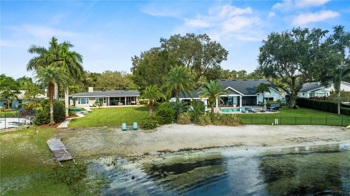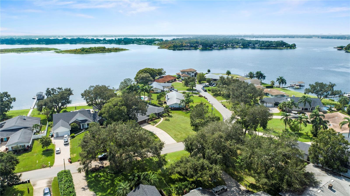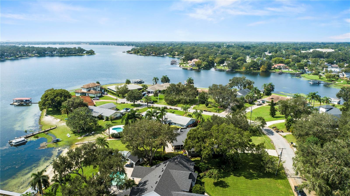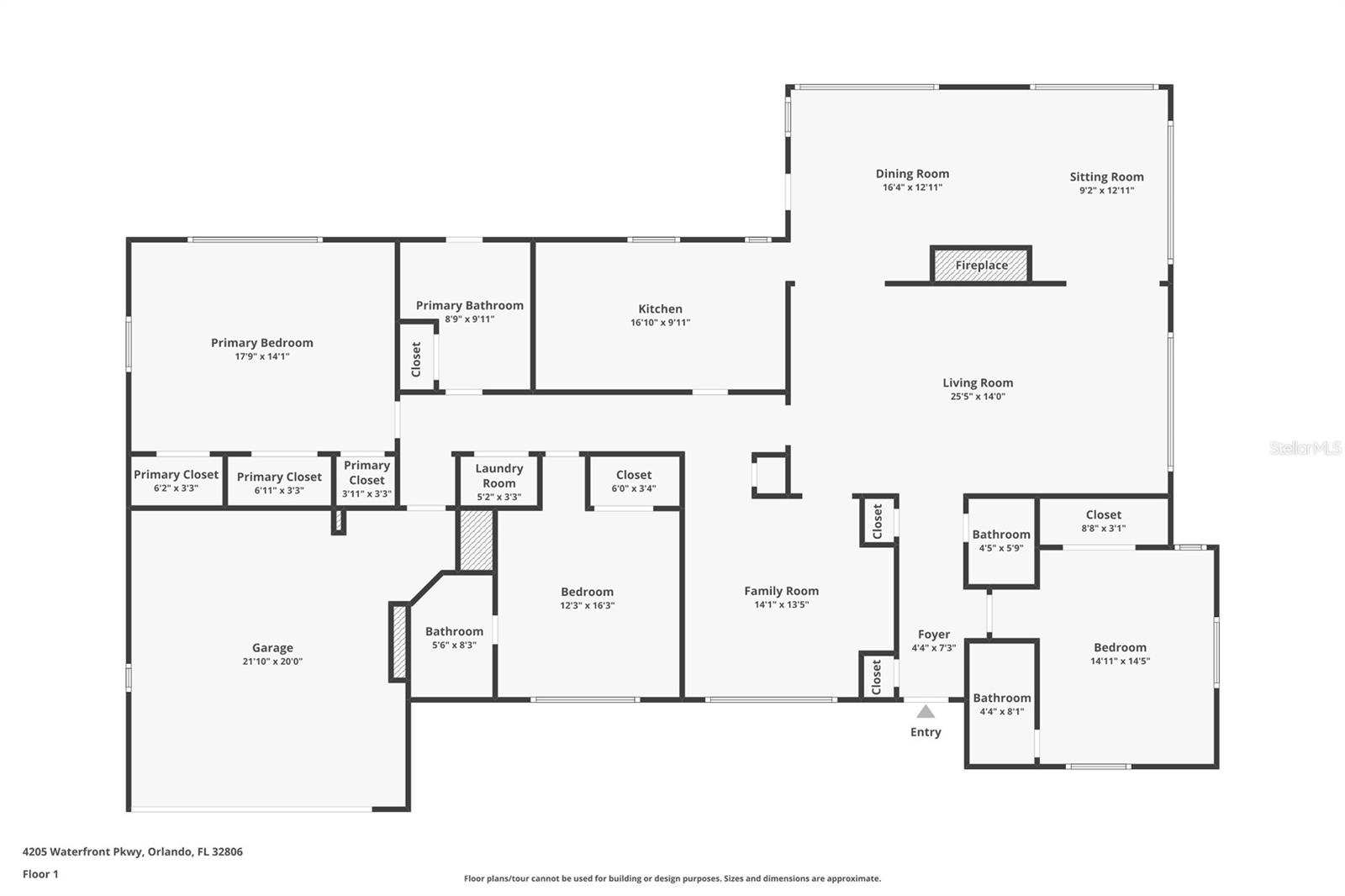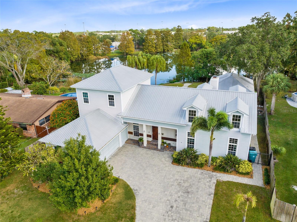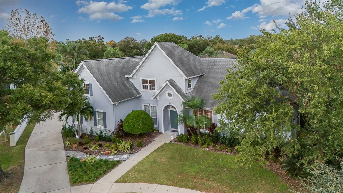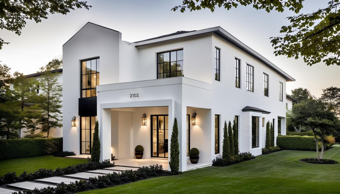4205 Waterfront Parkway, ORLANDO, FL 32806
Property Photos

Would you like to sell your home before you purchase this one?
Priced at Only: $1,250,000
For more Information Call:
Address: 4205 Waterfront Parkway, ORLANDO, FL 32806
Property Location and Similar Properties
- MLS#: O6249524 ( Residential )
- Street Address: 4205 Waterfront Parkway
- Viewed: 31
- Price: $1,250,000
- Price sqft: $428
- Waterfront: Yes
- Wateraccess: Yes
- Waterfront Type: Lake
- Year Built: 1960
- Bldg sqft: 2922
- Bedrooms: 3
- Total Baths: 4
- Full Baths: 3
- 1/2 Baths: 1
- Garage / Parking Spaces: 2
- Days On Market: 85
- Additional Information
- Geolocation: 28.4952 / -81.3452
- County: ORANGE
- City: ORLANDO
- Zipcode: 32806
- Subdivision: Waterfront Estates 3rd Add
- Elementary School: Pershing Elem
- Middle School: PERSHING K
- High School: Boone
- Provided by: KELLER WILLIAMS REALTY AT THE PARKS
- Contact: Julie Bowyer
- 407-629-4420

- DMCA Notice
-
DescriptionNestled on a serene half acre lot on the highly desirable North Shore of Lake Conway, this beautiful single story lakefront home offers an unparalleled lakeside lifestyle. Just minutes from downtown Orlando, yet a world away, youll enjoy all the joys of lakeside living, including exceptional boating, fishing, paddleboarding, and even a nearby sandbar for leisurely weekends on Orlandos premier chain of lakes. Zoned for the sought after Pershing K 8 and Boone High School, this home sits on a quiet cul de sac street, surrounded by well manicured lawns and beautiful homes, offering both privacy and community charm. As you step inside, you are welcomed by an abundance of natural light and gorgeous hardwood floors throughout. The open concept living space highlights a cozy wood burning fireplace in the living room, which flows effortlessly into the kitchen featuring granite countertops, bar seating, and a wine fridgeperfect for entertaining or everyday living. Enjoy breathtaking lake views from nearly every room, including the dining and sitting areas that overlook the backyard. Step outside to your private resort like backyard, complete with a covered back porch that looks out over the shimmering waters of Lake Conway. The backyard is an oasis, featuring a putting green, a firepit, an outdoor shower, and even a sandy beach along the lakes shore. Whether hosting friends or relaxing in solitude, this outdoor space is perfect for creating lasting memories. The home includes three spacious bedrooms, with two offering en suite bathrooms for added convenience. A third bedroom is adjacent to a full bathroom, while an additional half bath is perfect for guests. Theres also a versatile family room that can serve as an extra living space or easily be converted into a fourth bedroom. The home also boasts an extra long driveway and a two car garage with abundant storage. Recent updates include a new roof (2023), new A/C (2023), and a new insulated steel front door (2023), ensuring that this home is move in ready and beautifully maintained. This property is truly a rare gem on the coveted Lake Conway Chain of Lakes.
Payment Calculator
- Principal & Interest -
- Property Tax $
- Home Insurance $
- HOA Fees $
- Monthly -
Features
Building and Construction
- Covered Spaces: 0.00
- Exterior Features: Irrigation System, Outdoor Shower, Rain Gutters
- Flooring: Tile, Wood
- Living Area: 2203.00
- Roof: Shingle
Land Information
- Lot Features: Landscaped, Level, Oversized Lot, Paved
School Information
- High School: Boone High
- Middle School: PERSHING K-8
- School Elementary: Pershing Elem
Garage and Parking
- Garage Spaces: 2.00
- Parking Features: Covered, Driveway, Garage Door Opener, Guest
Eco-Communities
- Water Source: Public
Utilities
- Carport Spaces: 0.00
- Cooling: Central Air
- Heating: Central, Electric
- Sewer: Septic Tank
- Utilities: Electricity Available, Electricity Connected, Water Available, Water Connected
Finance and Tax Information
- Home Owners Association Fee: 0.00
- Net Operating Income: 0.00
- Tax Year: 2023
Other Features
- Appliances: Bar Fridge, Dishwasher, Disposal, Dryer, Electric Water Heater, Microwave, Range, Refrigerator, Washer
- Country: US
- Interior Features: Ceiling Fans(s), Crown Molding, Primary Bedroom Main Floor, Stone Counters, Window Treatments
- Legal Description: WATERFRONT ESTATES 3RD ADDITION U/88 LOT21 BLK F
- Levels: One
- Area Major: 32806 - Orlando/Delaney Park/Crystal Lake
- Occupant Type: Owner
- Parcel Number: 07-23-30-9060-06-210
- Style: Ranch
- View: Water
- Views: 31
- Zoning Code: R-1AA
Similar Properties
Nearby Subdivisions
Aa1harding
Albert Shores
Ardmore Manor
Bass Lake Manor
Bel Air Manor
Boone Terrace
Buckwood Sub
Carol Court
Close Sub
Clover Heights Rep
Conway Estates
Conway Terrace
Crocker Heights
Crystal Homes Sub
Delaney Highlands
Delaney Terrace
Delaney Terrace First Add
Dixie Highlands Rep
Dover Shores
Dover Shores Eighth Add
Dover Shores Fifth Add
Dover Shores Second Add
Dover Shores Seventh Add
Dover Shores Sixth Add
East Lancaster Heights
Fernway
Gatlin Estates
Gladstone Residences
Green Fields
Greenbriar
Handsonhurst
Holden Estates
Hourglass Lake Park
Ilexhurst Sub
Interlake Park Second Add
J G Manuel Sub
Jacquelyn Heights
Kyleston Heights
Lake Holden Terrace Neighborho
Lake Margaret Terrace
Lakes Hills Sub
Lancaster Heights
Lancaster Hills
Lancaster Place Jones
Maguirederrick Sub
Page Street Bungalows
Page Sub
Pelham Park 2nd Add
Pennsylvania Heights
Pershing Terrace
Pickett Terrace
Porter Place
Raehn Sub
Randolph
Richmond Terrace
Southern Oaks
Tennessee Terrace
The Porches At Lake Terrace
Tracys Sub
Waterfront Estates 3rd Add
Watson Ranch Estates
Wyldwood Manor

- Frank Filippelli, Broker,CDPE,CRS,REALTOR ®
- Southern Realty Ent. Inc.
- Quality Service for Quality Clients
- Mobile: 407.448.1042
- frank4074481042@gmail.com


