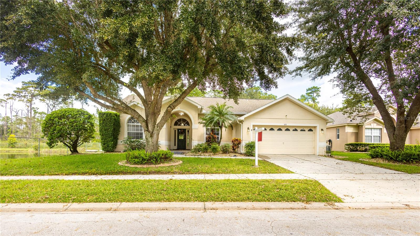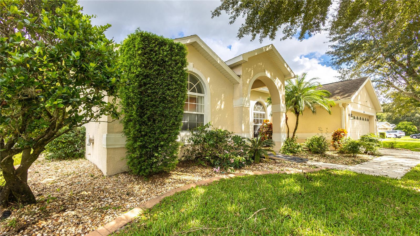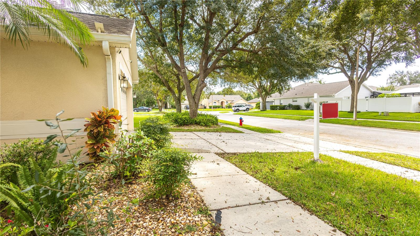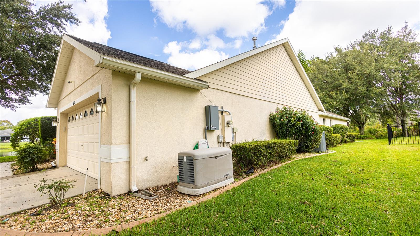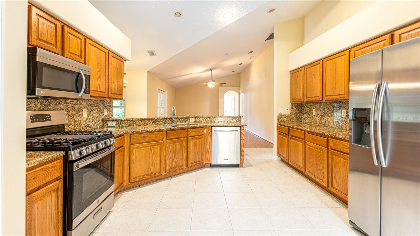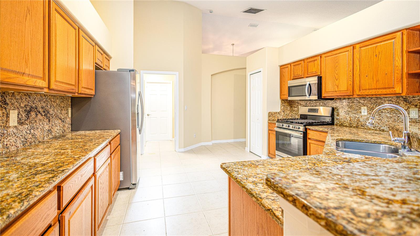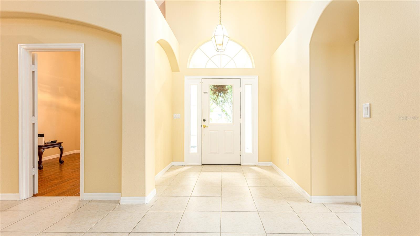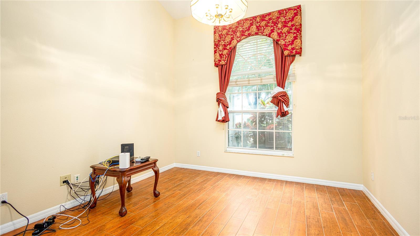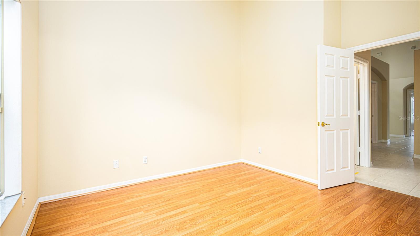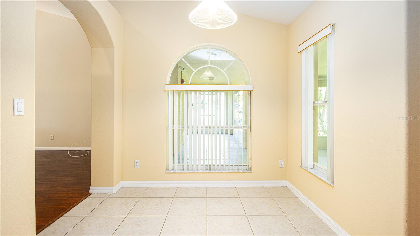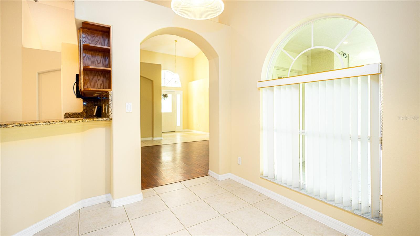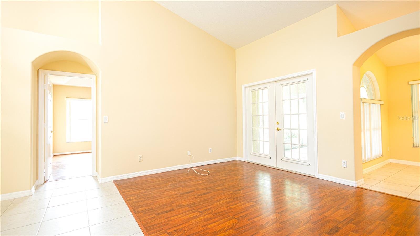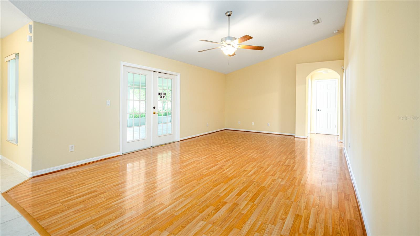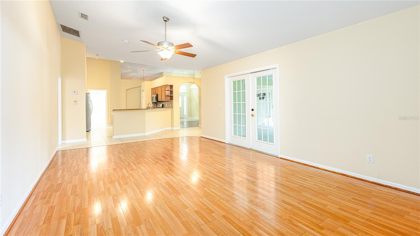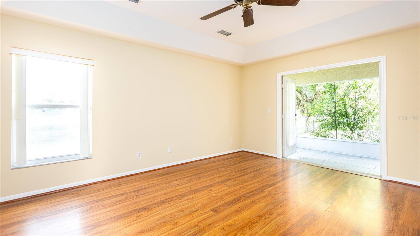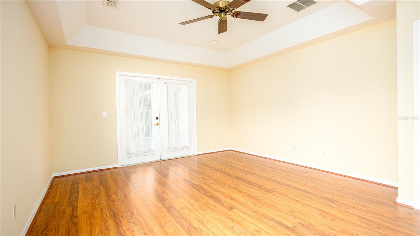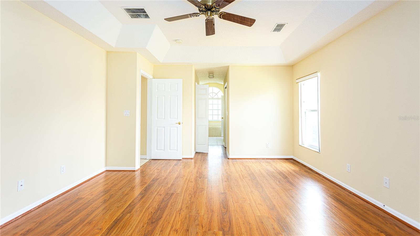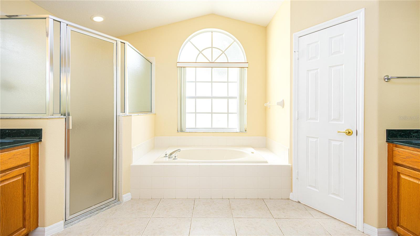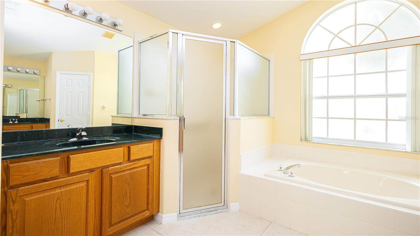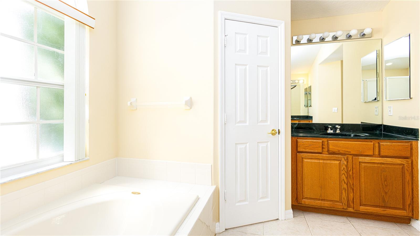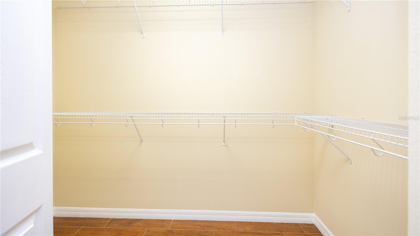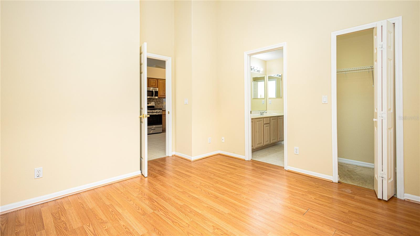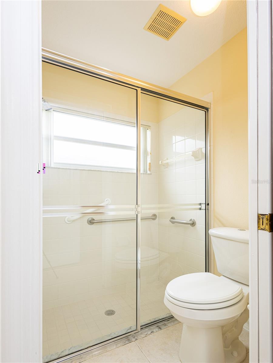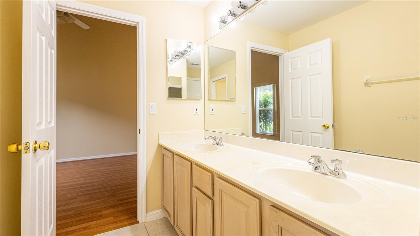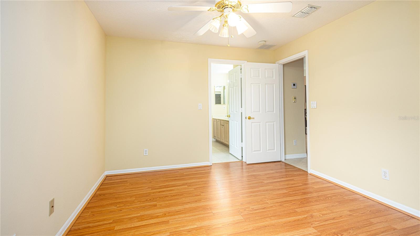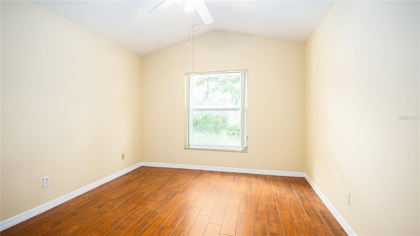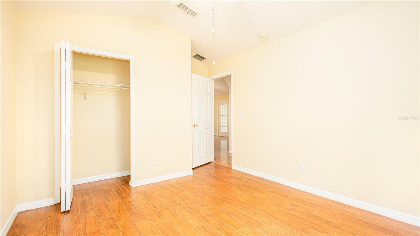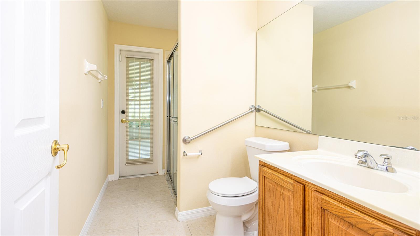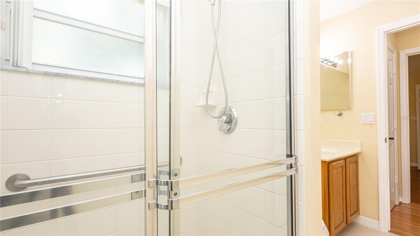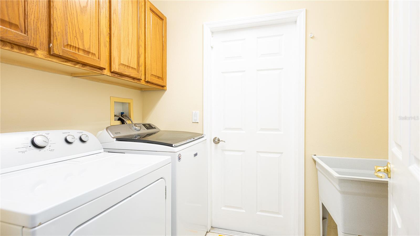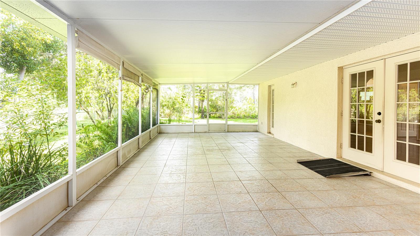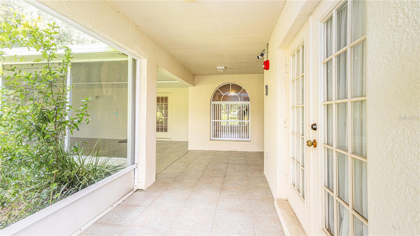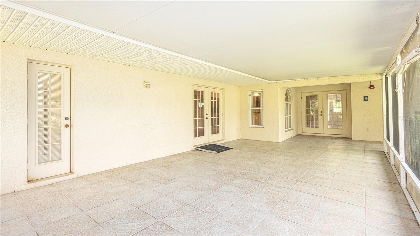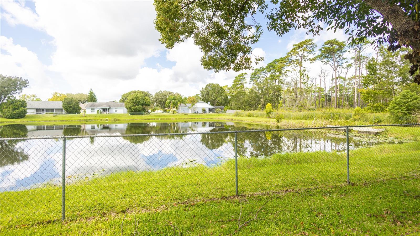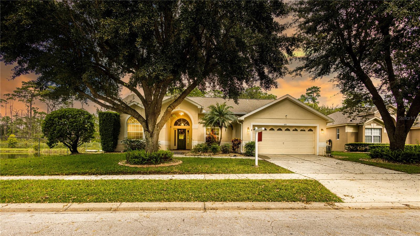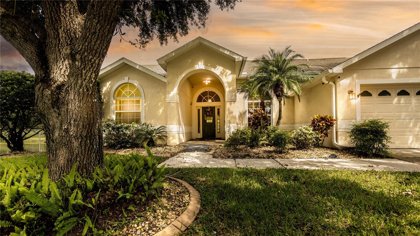1691 Parkglen Circle, APOPKA, FL 32712
Property Photos
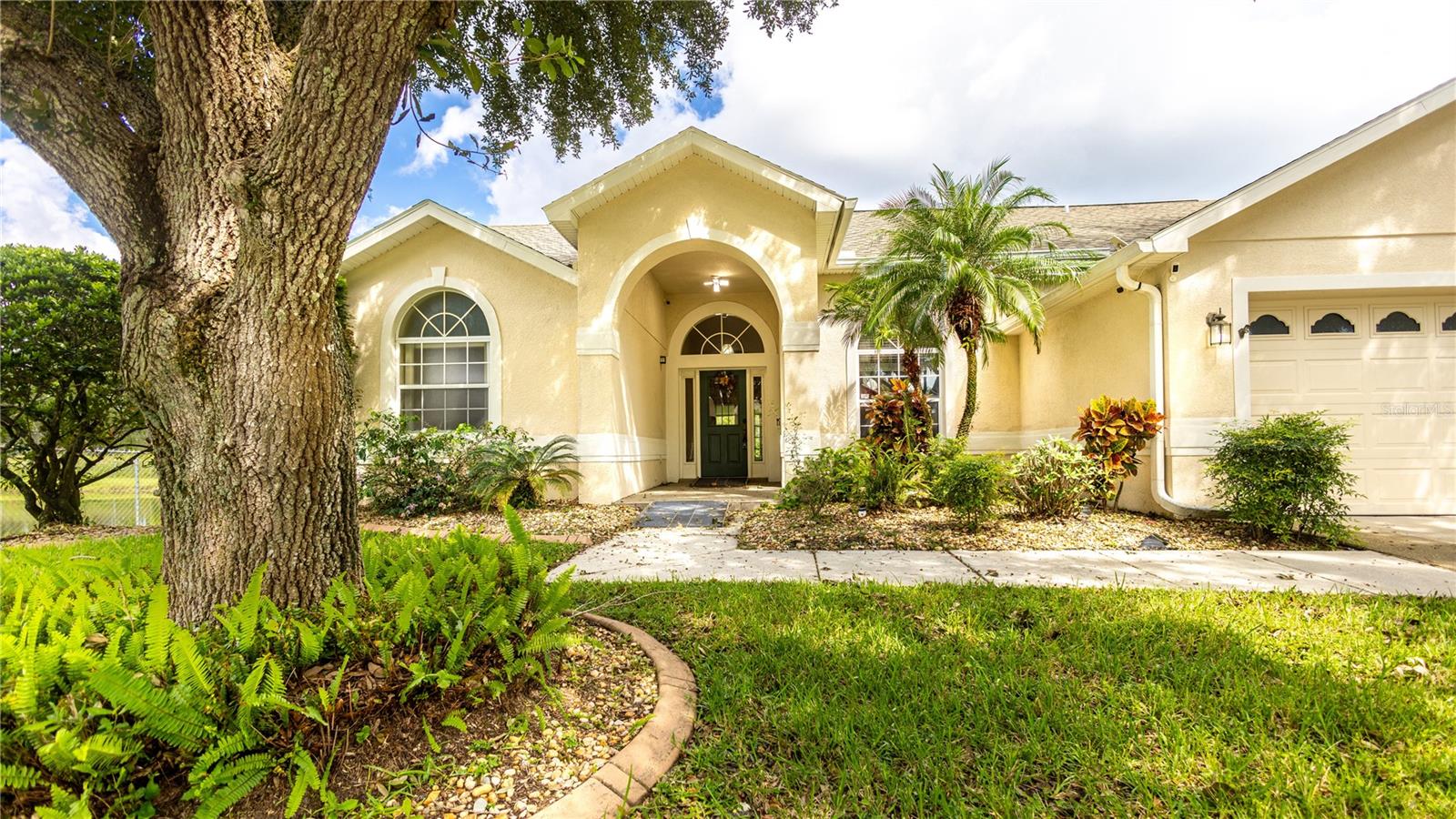
Would you like to sell your home before you purchase this one?
Priced at Only: $479,900
For more Information Call:
Address: 1691 Parkglen Circle, APOPKA, FL 32712
Property Location and Similar Properties
- MLS#: O6247795 ( Residential )
- Street Address: 1691 Parkglen Circle
- Viewed: 13
- Price: $479,900
- Price sqft: $128
- Waterfront: No
- Year Built: 2003
- Bldg sqft: 3741
- Bedrooms: 5
- Total Baths: 3
- Full Baths: 3
- Garage / Parking Spaces: 2
- Days On Market: 78
- Additional Information
- Geolocation: 28.7095 / -81.5021
- County: ORANGE
- City: APOPKA
- Zipcode: 32712
- Subdivision: Parkview Wekiva 4496
- Elementary School: Rock Springs Elem
- Middle School: Apopka Middle
- High School: Apopka High
- Provided by: KELLER WILLIAMS LEGACY REALTY
- Contact: Jannese Garcia Vazquez
- 407-855-2222

- DMCA Notice
-
DescriptionEscrow never recieved back on the market. Welcome to parkview on wekiva is a well established boutique style community of 56 homes with a low, low hoa of $250 annually, and connected to the wekiwa springs state park. This one level construction 5 bedroom, 3 bathroom with office block home is on a premium lot of over 1/4 of an acre overlooking tranquil conservation, has pristine landscaping, no rear neighbors and great views. New roof will be installed prior to closing. Your private relaxing wrap around screen patio allows you to still observe the deer passing by, water view, and all of mother nature. Plenty of lot space to add a pool. This is truly outdoor living at its finest. The home has great curb appeal and upgrades include generator of 7 years on the right side of home, ac handler 3 months new, ac condensing unit 8 years, water heater 9 years, stainless steel microwave and range new and runs on natural gas, fridge 6 years, washer and dryer 2 years, full interior paint less then a month, former dining room converted in office/6th bedroom, or gameroom, all new faucets, kitchen cabinets are self closing, new vinyl and tile flooring (no carpet). New roof will be installed prior to closing depening on offer. Inside you are welcomed to the spacious former living room, dining room/breakfast nook. The luxurious master bedroom suite is split to the front of the home in its own private entry way with upgraded high tray ceilings, plenty of space for a king size bed and a sitting area, french doors that lead to your outdoor patio, elegant shining wood floors, and his and her walk in closets. The master bathroom boasts a lot of natural lighting, deep walk in stand alone shower, separate garden tub, separate his and her vanities, and separate potty room. The open kitchen is a chef's dream with long granite counters on both sides, and a bar counter area for hosting. The kitchen features oversized walk in pantry, stainless steel appliances, double door stainless steel fridge, gas line, lots of golden maple cabinets giving you an everlasting amount of storage space. High 10 foot ceilings throughout the home and a separate indoor laundry room. The amount of natural lighting in this home will amaze you, saving you on your electric bill as you have many french doors leading to your outdoor oasis. The kitchen overlooks your enormous family gathering room, and an eat in breakfast nook. This 3 way split home offers each member privacy having 2 bedrooms with an adjoining bathroom with dual sinks, 2 separate bedrooms with their own guest bathroom. This home is loaded with upgrades and also has underground power lines which minimized outages, and all major appliances convey. Guaranteed to gain a lot of interest. Home is a corner lot/pond view.
Payment Calculator
- Principal & Interest -
- Property Tax $
- Home Insurance $
- HOA Fees $
- Monthly -
Features
Building and Construction
- Covered Spaces: 0.00
- Exterior Features: French Doors, Irrigation System, Lighting
- Flooring: Laminate, Tile, Vinyl
- Living Area: 2497.00
- Roof: Shingle
School Information
- High School: Apopka High
- Middle School: Apopka Middle
- School Elementary: Rock Springs Elem
Garage and Parking
- Garage Spaces: 2.00
Eco-Communities
- Water Source: Public
Utilities
- Carport Spaces: 0.00
- Cooling: Central Air
- Heating: Central, Gas
- Pets Allowed: Cats OK, Dogs OK
- Sewer: Public Sewer
- Utilities: Electricity Available, Natural Gas Available, Public, Water Available
Finance and Tax Information
- Home Owners Association Fee: 250.00
- Net Operating Income: 0.00
- Tax Year: 2023
Other Features
- Appliances: Dishwasher, Disposal, Dryer, Microwave, Range, Refrigerator
- Association Name: Steve Rapisarda
- Association Phone: 407-716-2659
- Country: US
- Interior Features: Ceiling Fans(s), Kitchen/Family Room Combo, Open Floorplan, Primary Bedroom Main Floor, Split Bedroom, Thermostat, Tray Ceiling(s), Walk-In Closet(s)
- Legal Description: PARKVIEW WEKIVA 44/96 LOT 18
- Levels: One
- Area Major: 32712 - Apopka
- Occupant Type: Vacant
- Parcel Number: 34-20-28-6700-00-180
- Views: 13
- Zoning Code: PUD
Nearby Subdivisions
Acuera Estates
Ahern Park
Alexandria Place I
Apopka Ranches
Apopka Terrace
Arbor Rdg Ph 01 B
Arbor Rdg Ph 03
Bent Oak Ph 01
Berington Club Ph 02
Bridle Path
Cambridge Commons
Carriage Hill
Chandler Estates
Clayton Estates
Courtyards Coach Homes
Dean Hilands
Deer Lake Chase
Deer Lake Run
Diamond Hill At Sweetwater Cou
Eagles Rest Ph 02a
Emery Smith Sub
Errol Club Villas 01
Errol Estate
Errol Hills Village
Estates At Sweetwater Golf Co
Hilltop Estates
Kelly Park Hills South Ph 03
Lake Mc Coy Oaks
Lake Todd Estates
Lakeshorewekiva
Laurel Oaks
Legacy Hills
Lexington Club
Lexington Club Ph 02
Lexington Club Phase Ii
Morrisons Sub
Muirfield Estate
None
Nottingham Park
Oak Hill Reserve Ph 02
Oak Rdg Ph 2
Oak Ridge Sub
Oaks At Kelly Park
Oakskelly Park Ph 1
Oakskelly Pk Ph 2
Oakwater Estates
Orange County
Orchid Estates
Palms Sec 03
Palms Sec 04
Park Ave Pines
Parkside At Errol Estates
Parkview Preserve
Parkview Wekiva 4496
Pines Wekiva Sec 01 02 03 Ph
Pines Wekiva Sec 01 Ph 01
Pitman Estates
Plymouth Dells Annex
Plymouth Hills
Plymouth Town
Reagans Reserve 4773
Rhetts Ridge 75s
Rock Spgs Estates
Rock Spgs Rdg Ph Ii
Rock Spgs Rdg Ph Viia
Rock Spgs Ridge Ph 01
Rock Springs Estates
Rock Springs Park
Rock Springs Ridge
Rock Springs Ridge Ph 04a 51 1
Rock Springs Ridge Ph Vib
Rolling Oaks
San Sebastian Reserve
Sanctuary Golf Estates
Seasons At Summit Ridge
Spring Harbor
Spring Ridge Ph 02 03 04
Spring Ridge Ph 03 4361
Stoneywood Ph 01
Sweetaire Wekiva
Sweetwater Country Club
Sweetwater Country Club Sec B
Sweetwater West
Tanglewilde St
Valeview
Vista Reserve Ph 2
Wekiva
Wekiva Crescent
Wekiva Run Ph 3c
Wekiva Run Ph Iia
Wekiva Run Phase Ll
Wekiva Spgs Reserve Ph 01
Wekiva Spgs Reserve Ph 02 4739
Wekiwa Glen
Wekiwa Hills
White Jasmine Mnr
Winding Mdws
Winding Meadows
Windrose
Wolf Lake Ranch

- Frank Filippelli, Broker,CDPE,CRS,REALTOR ®
- Southern Realty Ent. Inc.
- Quality Service for Quality Clients
- Mobile: 407.448.1042
- frank4074481042@gmail.com


