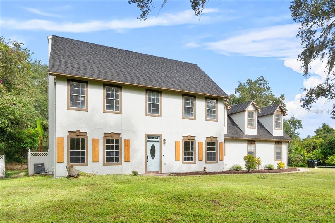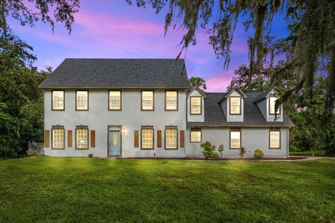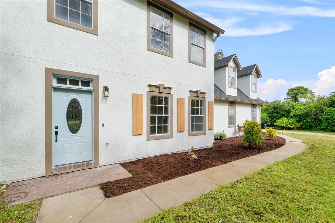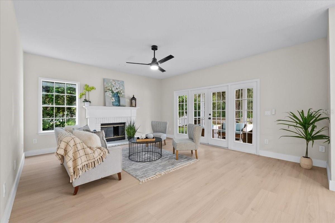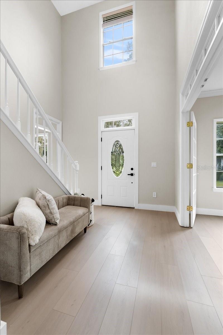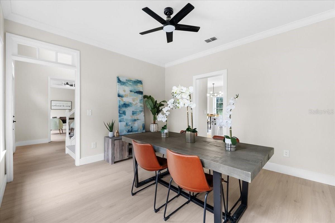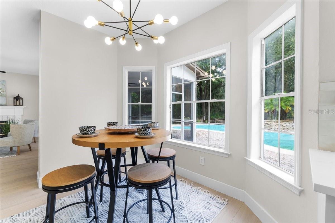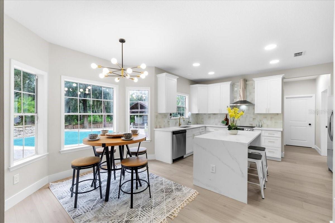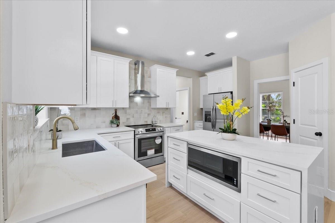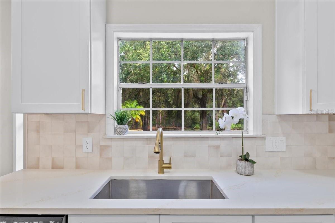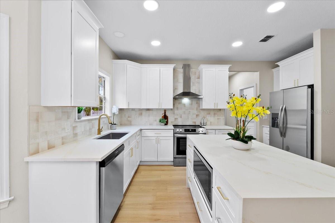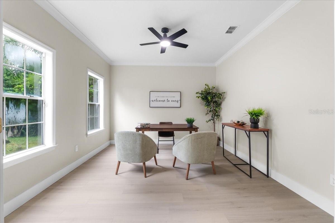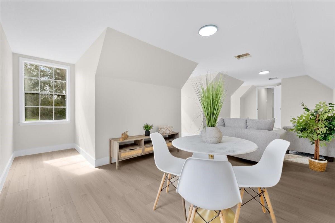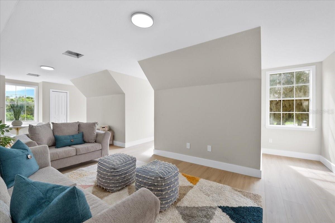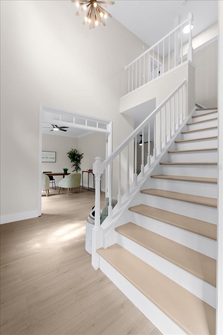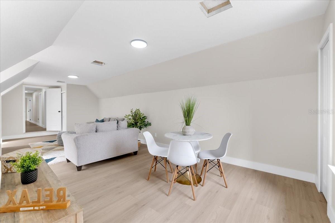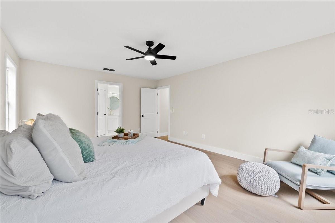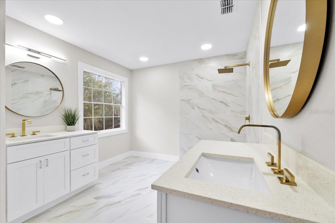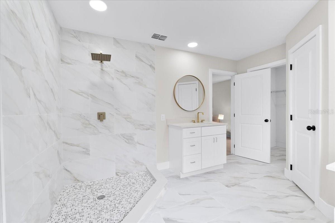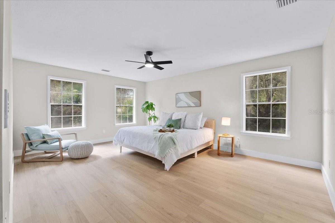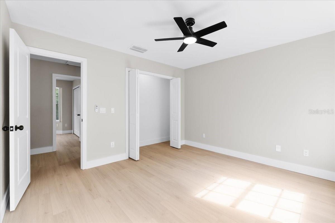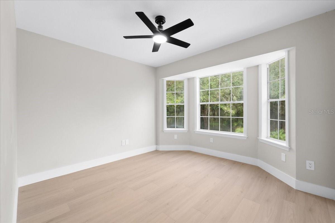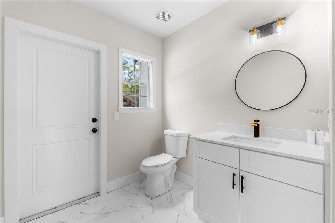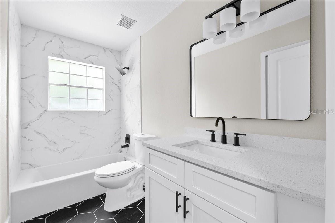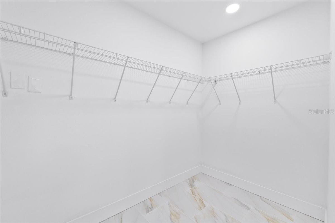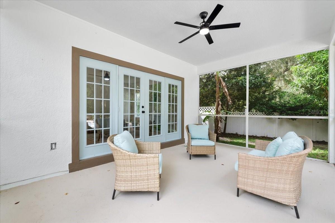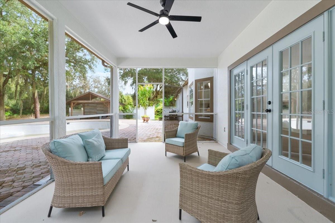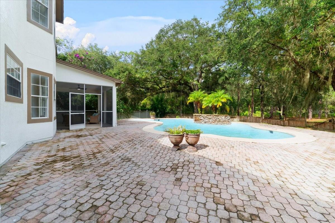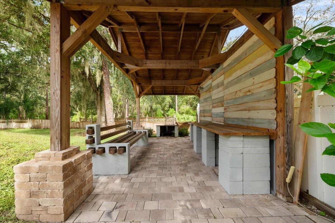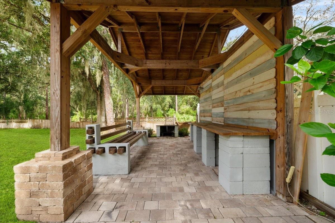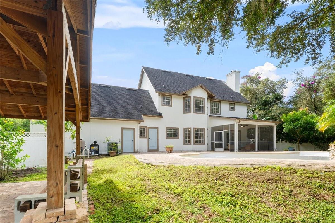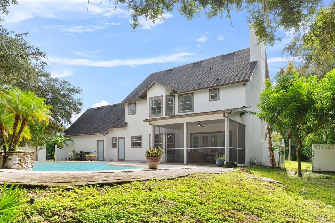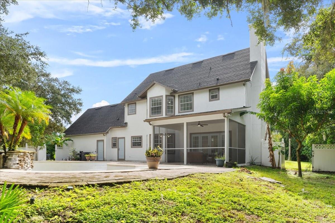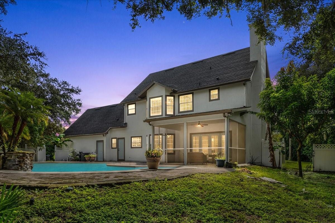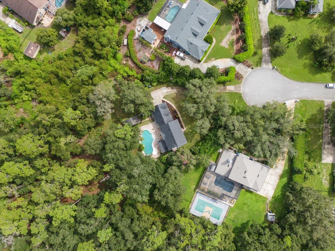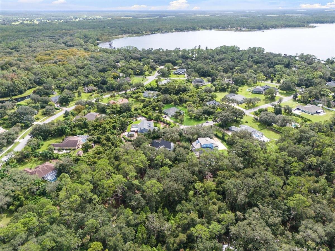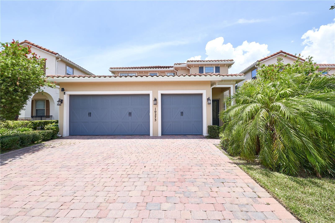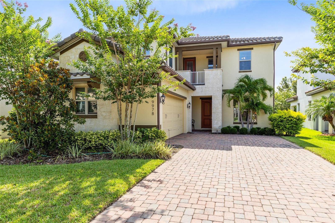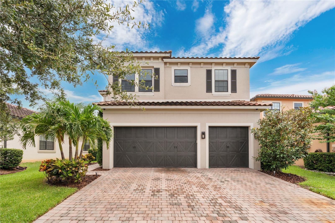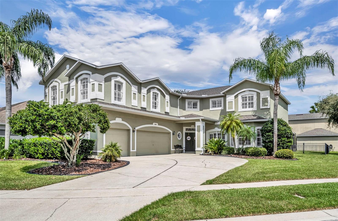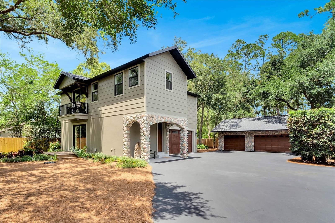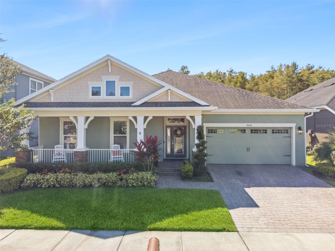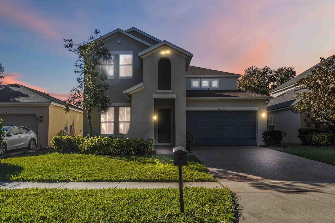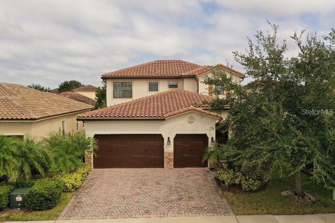12200 Treetop Court, ORLANDO, FL 32832
Property Photos
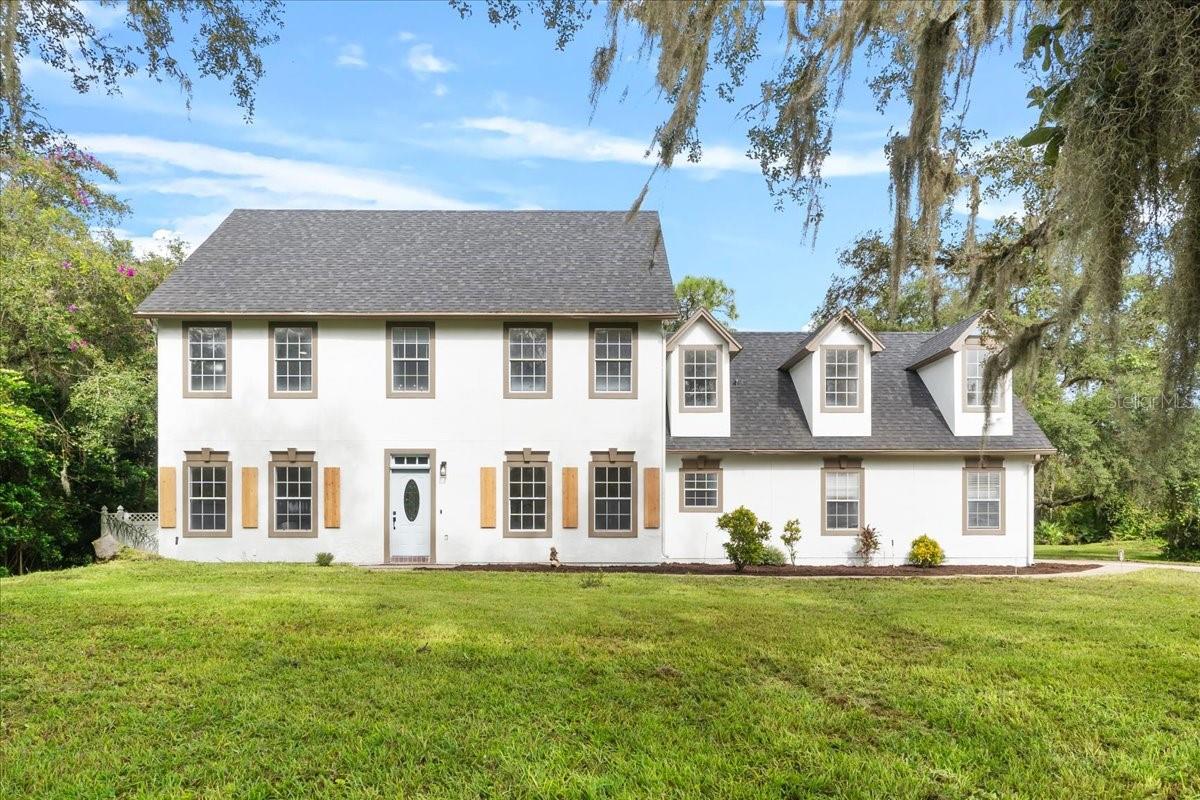
Would you like to sell your home before you purchase this one?
Priced at Only: $765,000
For more Information Call:
Address: 12200 Treetop Court, ORLANDO, FL 32832
Property Location and Similar Properties
- MLS#: O6245222 ( Residential )
- Street Address: 12200 Treetop Court
- Viewed: 150
- Price: $765,000
- Price sqft: $212
- Waterfront: No
- Year Built: 1992
- Bldg sqft: 3602
- Bedrooms: 4
- Total Baths: 3
- Full Baths: 2
- 1/2 Baths: 1
- Garage / Parking Spaces: 2
- Days On Market: 437
- Additional Information
- Geolocation: 28.3913 / -81.1815
- County: ORANGE
- City: ORLANDO
- Zipcode: 32832
- Subdivision: Live Oak Estates
- Elementary School: Moss Park Elementary
- Middle School: Innovation Middle School
- High School: Lake Nona High
- Provided by: EXP REALTY LLC
- Contact: Maoline Herrera
- 888-883-8509

- DMCA Notice
-
DescriptionNestled in the tranquil enclave of Lake Nona, this exquisitely renovated residence stands as a testament to refined living. A symphony of modern elegance greets you at every turn, from the freshly painted exterior adorned with brand new shutters to the meticulously landscaped grounds that frame this architectural gem. Step inside and be captivated by the luxurious laminate flooring that flows seamlessly throughout, guiding you through a succession of thoughtfully designed spaces. The living room, anchored by a stately fireplace, offers a perfect vantage point to admire the serene patio beyond. For those who appreciate the art of hospitality, the formal dining room provides an ideal setting for culinary soires. The heart of this home beats in its gourmet kitchen, where a stunning Calcutta waterfall island takes center stage. Soft close shaker style cabinets, a decorative backsplash, and gleaming stainless steel appliances create a culinary haven that would make even the most discerning chef swoon. Ascend the newly crafted staircase to discover a bonus room that beckons for creative use, while spacious bedrooms offer sanctuaries of comfort. The primary suite, a veritable spa retreat, boasts a newly appointed bathroom with quartz finishes, custom vanities, and a shower adorned with captivating penny tile and gold fixtures. Outdoor living reaches new heights with a screened porch and sparkling pool, perfect for those balmy Florida evenings. A charming wood pergola adds a touch of whimsy to al fresco dining experiences. This isn't just a house; it's a canvas for your life's masterpiece. Don't let this golden opportunity slip through your fingers your luxury oasis awaits!
Payment Calculator
- Principal & Interest -
- Property Tax $
- Home Insurance $
- HOA Fees $
- Monthly -
Features
Building and Construction
- Covered Spaces: 0.00
- Flooring: Carpet, Ceramic Tile
- Living Area: 2786.00
- Roof: Shingle
School Information
- High School: Lake Nona High
- Middle School: Innovation Middle School
- School Elementary: Moss Park Elementary
Garage and Parking
- Garage Spaces: 2.00
- Open Parking Spaces: 0.00
Eco-Communities
- Pool Features: Gunite
- Water Source: Well
Utilities
- Carport Spaces: 0.00
- Cooling: Central Air
- Heating: Central
- Pets Allowed: Breed Restrictions
- Sewer: Septic Tank
- Utilities: BB/HS Internet Available, Cable Available, Electricity Available
Finance and Tax Information
- Home Owners Association Fee: 603.00
- Insurance Expense: 0.00
- Net Operating Income: 0.00
- Other Expense: 0.00
- Tax Year: 2023
Other Features
- Appliances: Electric Water Heater
- Association Name: Live Oak Estates Master Homeowners Association
- Association Phone: 407-647-8622
- Country: US
- Interior Features: Ceiling Fans(s)
- Legal Description: LIVE OAK ESTATES PHASE 2 26/7 LOT 15
- Levels: Two
- Area Major: 32832 - Orlando/Moss Park/Lake Mary Jane
- Occupant Type: Vacant
- Parcel Number: 14-24-31-5109-00-150
- Views: 150
- Zoning Code: P-D
Similar Properties
Nearby Subdivisions
57833396 Error In Legal W 235.
Belle Vie
Eagle Creek
Eagle Creek Ph 1a
Eagle Creek Village J K Phase
Eagle Crk
Eagle Crk Mere Pkwy Ph 2a1
Eagle Crk Ph 01 Village G
Eagle Crk Ph 01a
Eagle Crk Ph 01b
Eagle Crk Ph 01cvlg D
Eagle Crk Ph 1c2 Pt D Village
Eagle Crk Ph 1c2vlg F
Eagle Crk Ph 1c3 Village H
Eagle Crk Village 1
Eagle Crk Village G Ph 1
Eagle Crk Village G Ph 2
Eagle Crk Village I
Eagle Crk Village I Ph 2
Eagle Crk Village J K Ph 2b1
Eagle Crk Village K Ph 1a
East Pknbrhds 06 07
F Eagle Crk Village G Ph 2
Isle Of Pines
Isle Of Pines Fifth Add
Isle Of Pines Sixth Add
Isle Of Pines Third Add
Isle Pines
Lake Mary Jane Estates
Lake Mary Jane Shores
Live Oak Estates
Meridian Parks Phase 6
Moss Park Lndgs A C E F G H I
Moss Park Preserve Ph 2
Moss Park Rdg
North Shore At Lake Hart Prcl
North Shorelk Hart Prcl 03 Ph
North Shorelk Hart Prcl 08
Northshorelk Hart Prcl 07ph 02
Oaksmoss Park Ph N2 O
Park Nbrhd 05
Randal Park
Randal Park Ph 1
Randal Park Ph 1b
Randal Park Ph 5
Starwocd Ph N1a
Starwood Phase N
Storey Park
Storey Park Ph 1
Storey Park Ph 2
Storey Park Ph 2 Prcl K
Storey Park Ph 3
Storey Park Ph 3 Prcl K
Storey Park Ph 4
Storey Park Phase 3
Storey Park Prcl K Ph 1
Storey Pkpcl K Ph 1
Storey Pkpcl L
Storey Pkpcl L Ph 4
Storey Pkph 4
Storey Pkph 4 Prcl L
Storey Pkph 5
Stratford Pointe
Stratford Pointe 64107 Lot 76
The Estates At Nona Sound

- Frank Filippelli, Broker,CDPE,CRS,REALTOR ®
- Southern Realty Ent. Inc.
- Quality Service for Quality Clients
- Mobile: 407.448.1042
- frank4074481042@gmail.com



